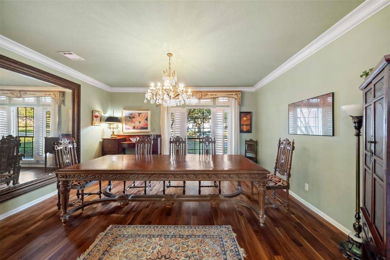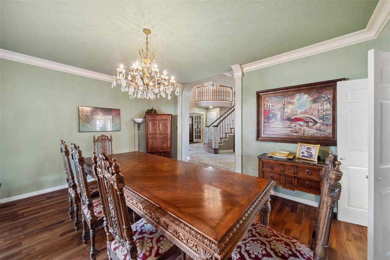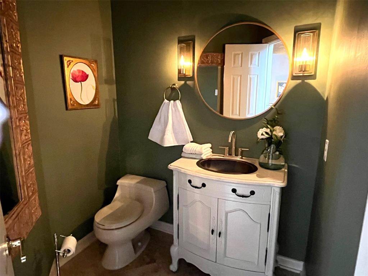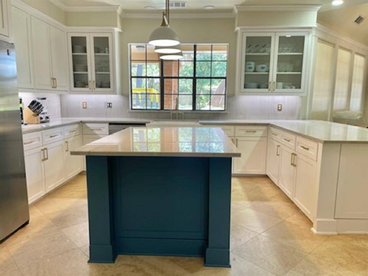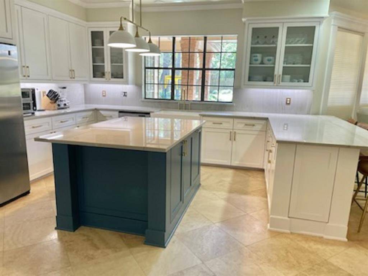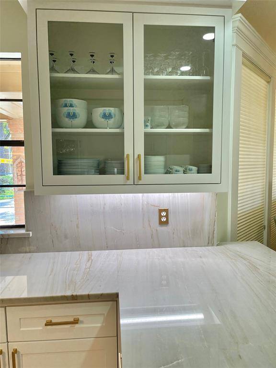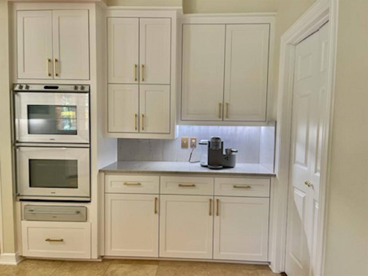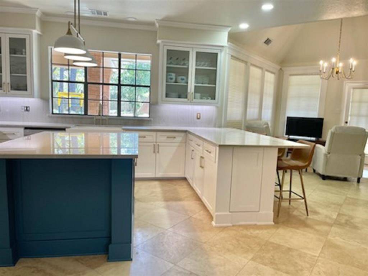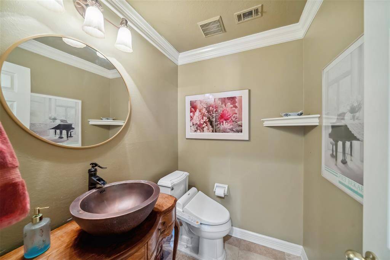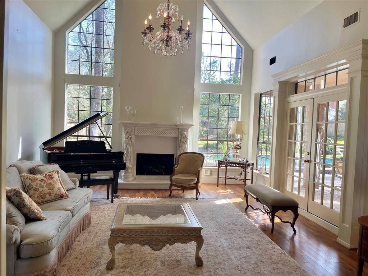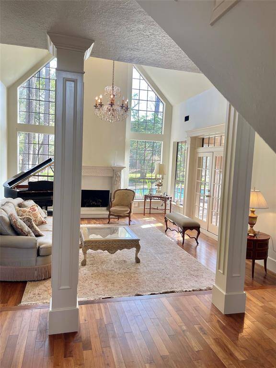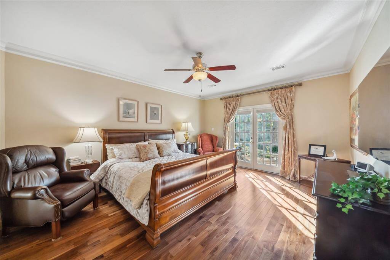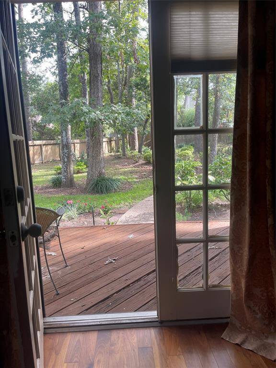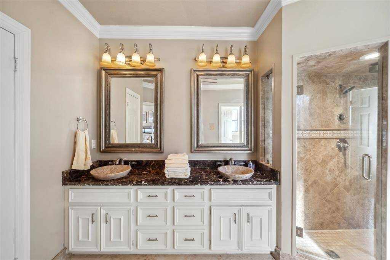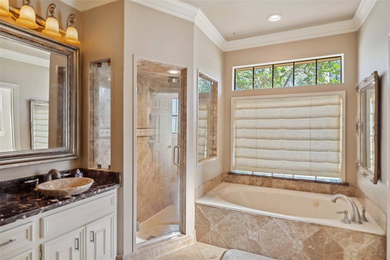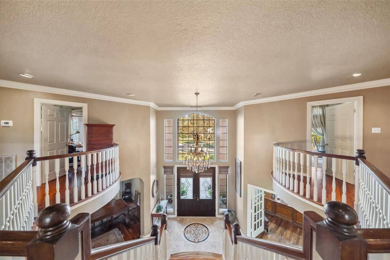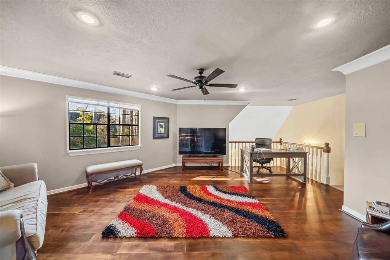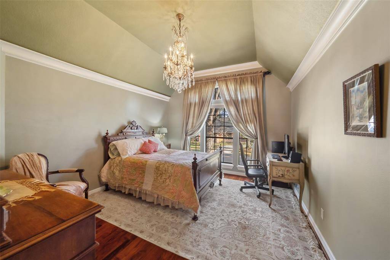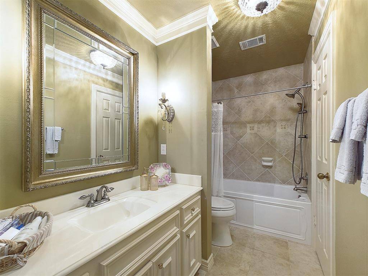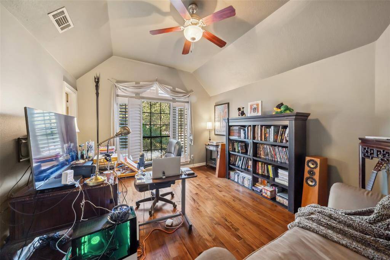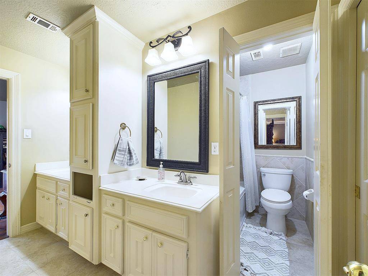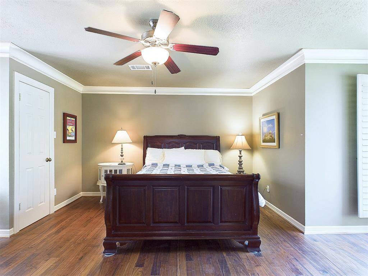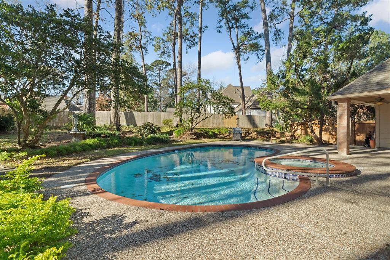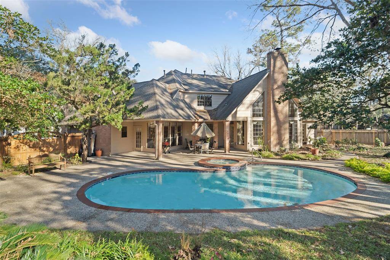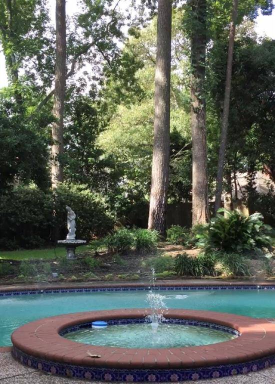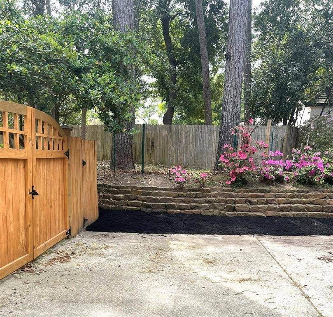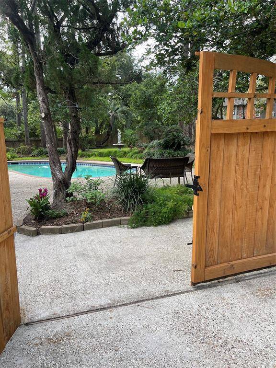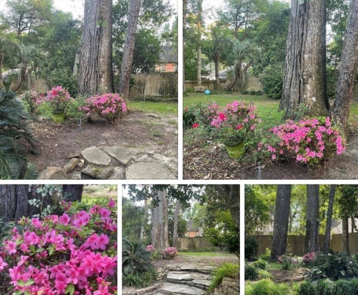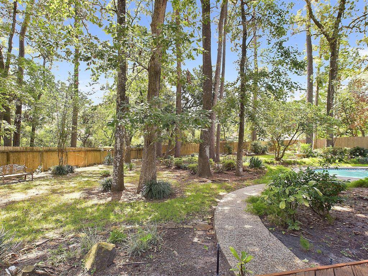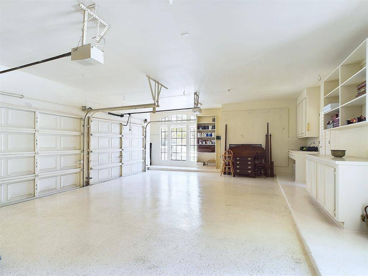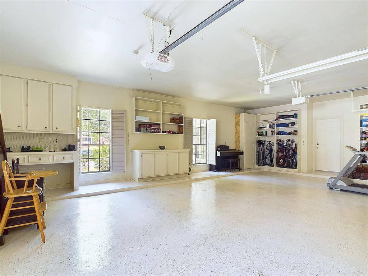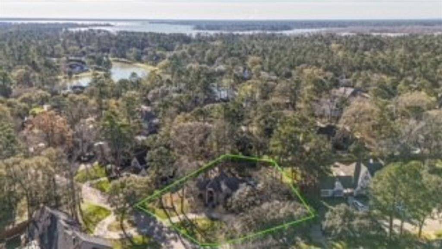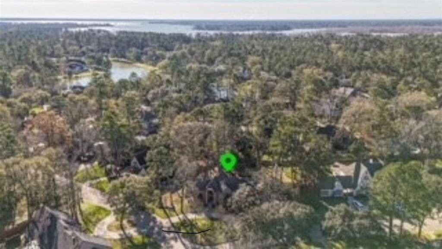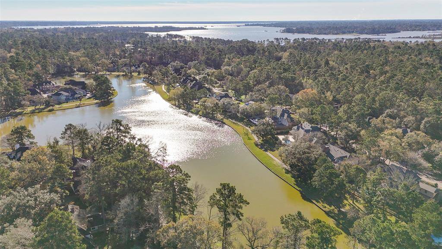5510 Cedar Bay Drive, Houston, Texas 77345
$839,900
4 Beds
3 Full / 2 Half Baths
Single-Family
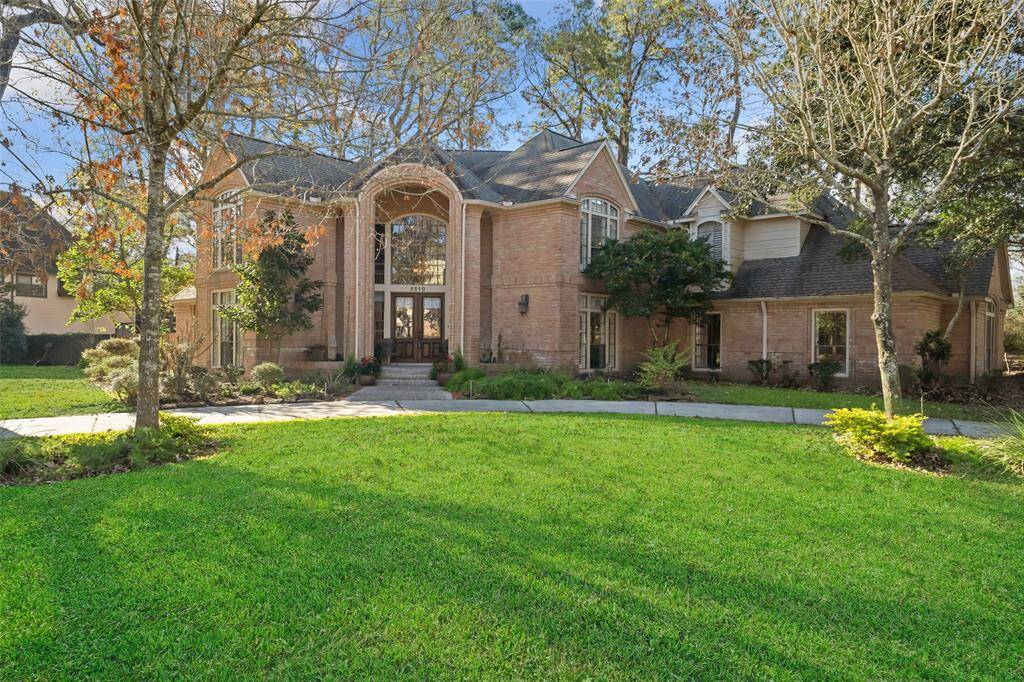

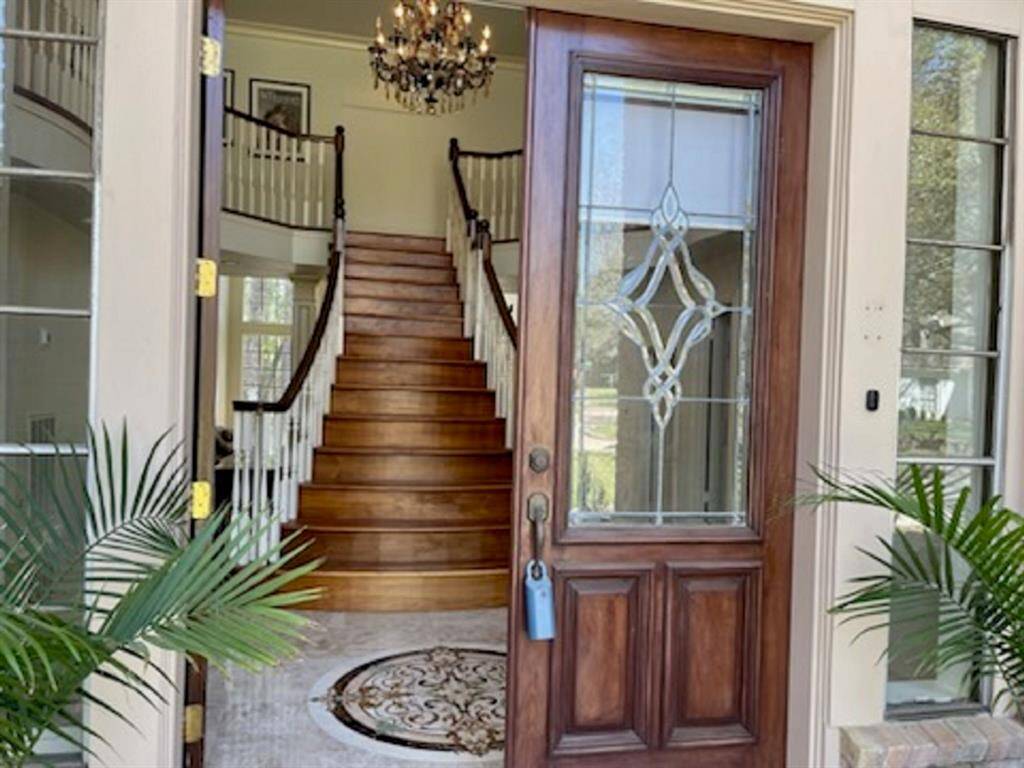
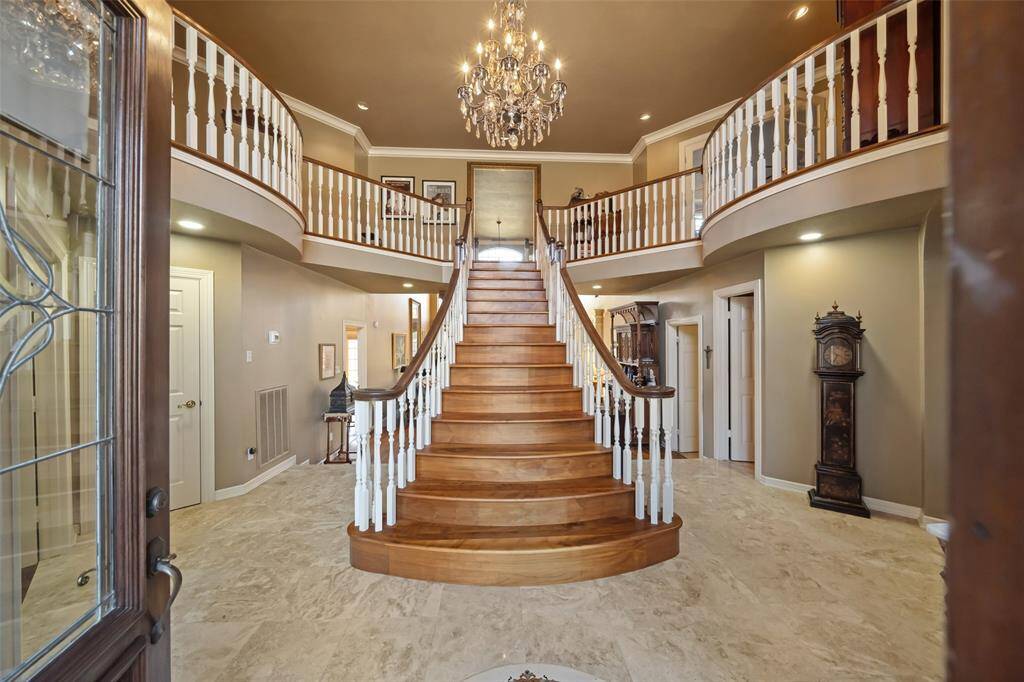
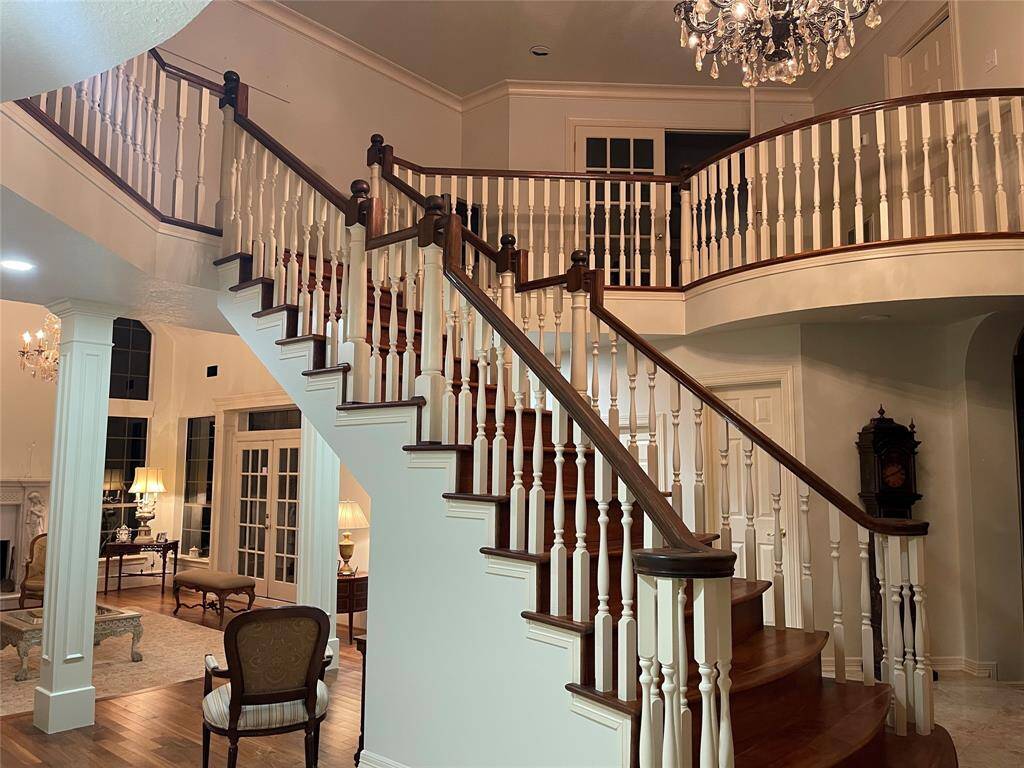
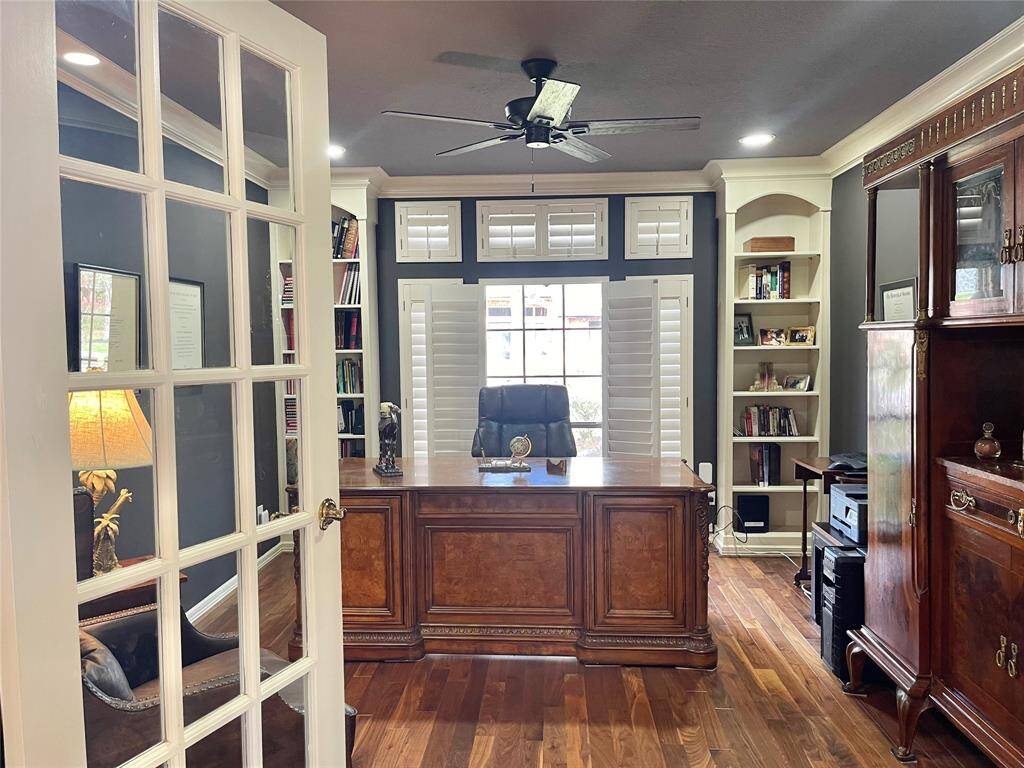
Request More Information
About 5510 Cedar Bay Drive
Welcome to sheer luxury in this 4350 SQFT Estate House on a stunning 30,000 SQFT cozy Cul-de-Sac lot, ablaze with Azaleas in Spring & Crepe Myrtles in Summer. Double Mahogany Entry Doors open to a sweeping staircase of gleaming solid Walnut wood, with a private Executive Office & spacious Dining Room either side of the Foyer. A 2nd staircase leads up to 3 large Bedrooms, 2 full Baths & a huge Game Room. The cathedral ceilings in the Living Room provided the perfect setting for a Marble Fireplace imported from Italy & Schonbek chandeliers that catch the light from every direction. Solid Walnut floors enrich the upstairs & downstairs. Fixtures in all bathrooms were upgraded. Stunning Kitchen renovations just completed & brand new double ovens & cooktop installed. Two Powder Rooms downstairs. Luxurious Master BR with spacious soothing Bathroom, Marble floors & sinks leads out to a lovely patio to enjoy your morning chat & coffee, gazing at the magnificent yard. This Home never flooded!!
Highlights
5510 Cedar Bay Drive
$839,900
Single-Family
4,348 Home Sq Ft
Houston 77345
4 Beds
3 Full / 2 Half Baths
30,036 Lot Sq Ft
General Description
Taxes & Fees
Tax ID
115-961-004-0006
Tax Rate
2.2694%
Taxes w/o Exemption/Yr
$11,643 / 2023
Maint Fee
Yes / $749 Annually
Maintenance Includes
Recreational Facilities
Room/Lot Size
Dining
16X13
Kitchen
15X14
Breakfast
13X11
Interior Features
Fireplace
1
Floors
Marble Floors, Travertine, Wood
Countertop
Granite
Heating
Central Gas, Zoned
Cooling
Central Electric, Zoned
Connections
Electric Dryer Connections, Gas Dryer Connections, Washer Connections
Bedrooms
1 Bedroom Up, Primary Bed - 1st Floor
Dishwasher
Yes
Range
Yes
Disposal
Yes
Microwave
Yes
Oven
Double Oven, Electric Oven
Energy Feature
Ceiling Fans
Interior
2 Staircases, Crown Molding, Dryer Included, Fire/Smoke Alarm, Formal Entry/Foyer, High Ceiling, Prewired for Alarm System, Refrigerator Included, Washer Included, Window Coverings
Loft
Maybe
Exterior Features
Foundation
Slab
Roof
Composition
Exterior Type
Brick, Wood
Water Sewer
Public Sewer, Public Water
Exterior
Back Yard, Back Yard Fenced, Exterior Gas Connection, Fully Fenced, Spa/Hot Tub, Sprinkler System
Private Pool
Yes
Area Pool
Yes
Lot Description
Corner, Cul-De-Sac, In Golf Course Community, Subdivision Lot, Wooded
New Construction
No
Listing Firm
Schools (HUMBLE - 29 - Humble)
| Name | Grade | Great School Ranking |
|---|---|---|
| Willow Creek Elem (Humble) | Elementary | 9 of 10 |
| Riverwood Middle | Middle | 9 of 10 |
| Kingwood High | High | 8 of 10 |
School information is generated by the most current available data we have. However, as school boundary maps can change, and schools can get too crowded (whereby students zoned to a school may not be able to attend in a given year if they are not registered in time), you need to independently verify and confirm enrollment and all related information directly with the school.

