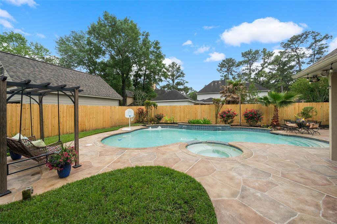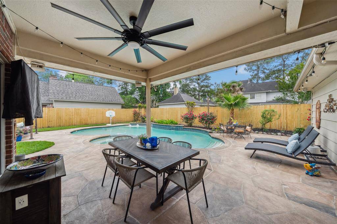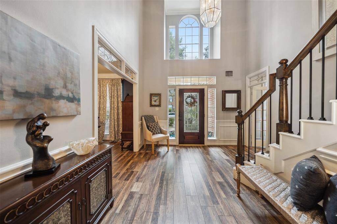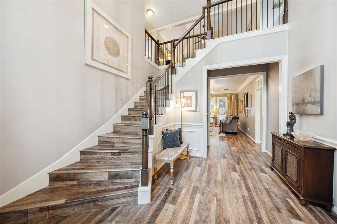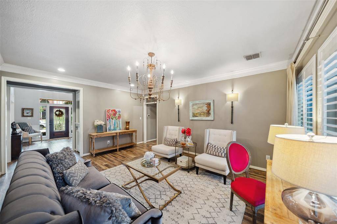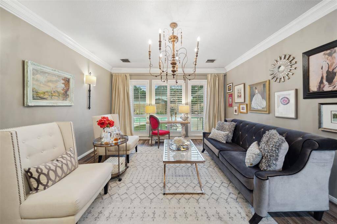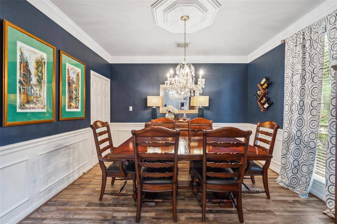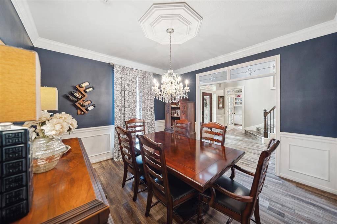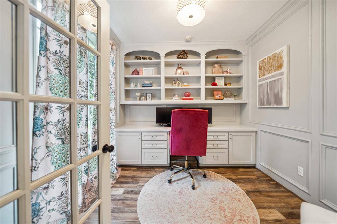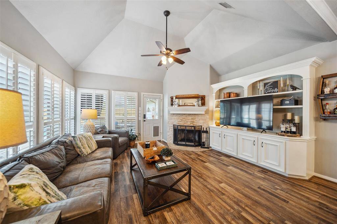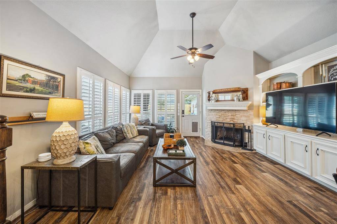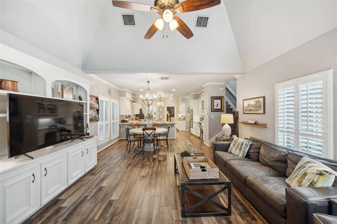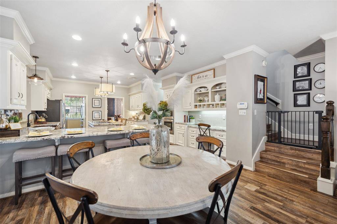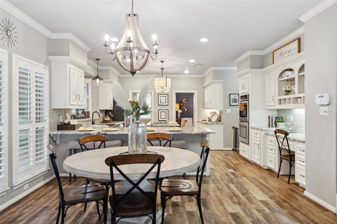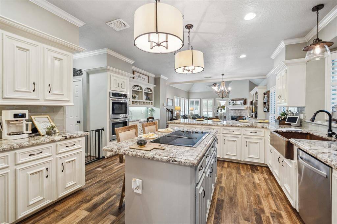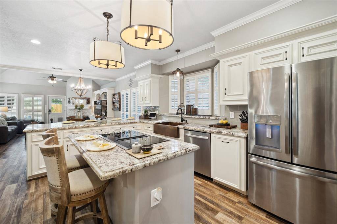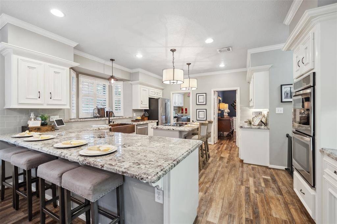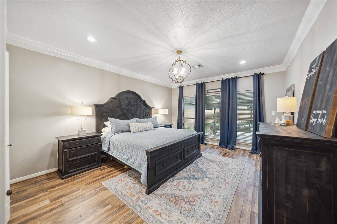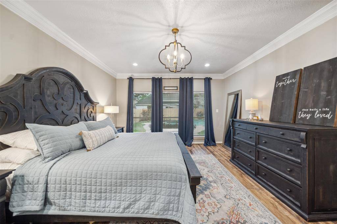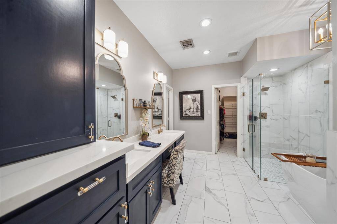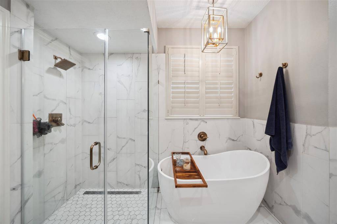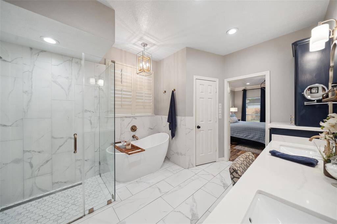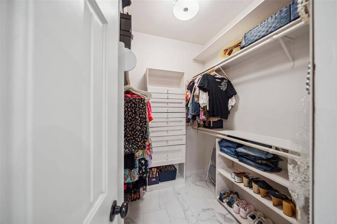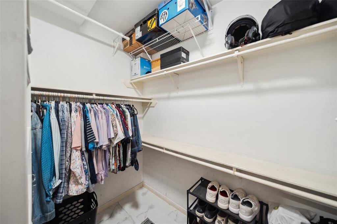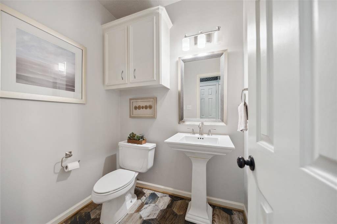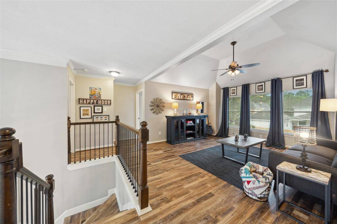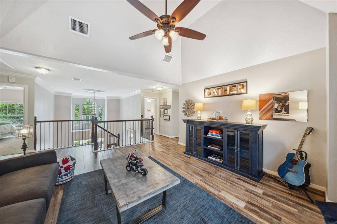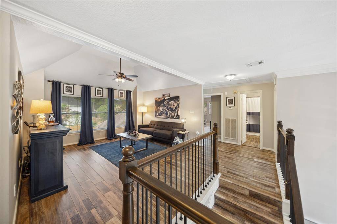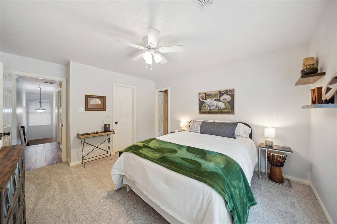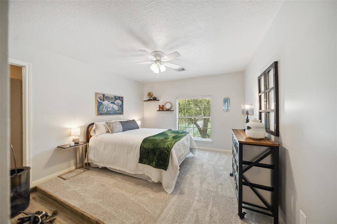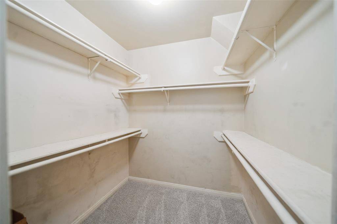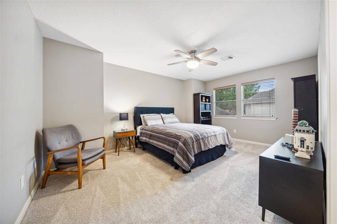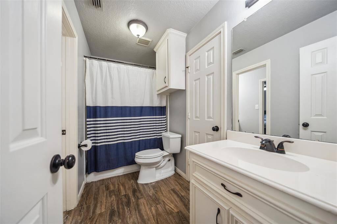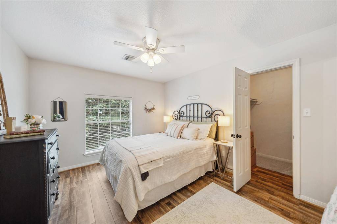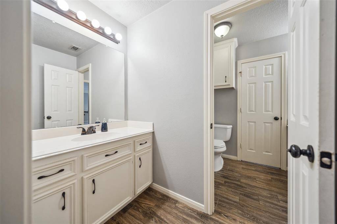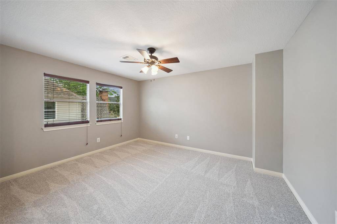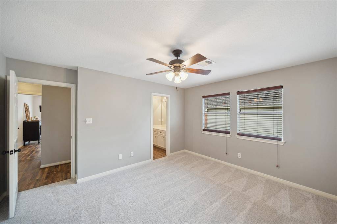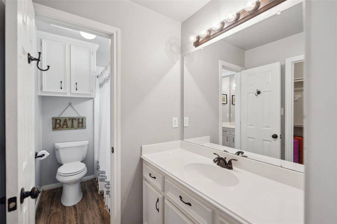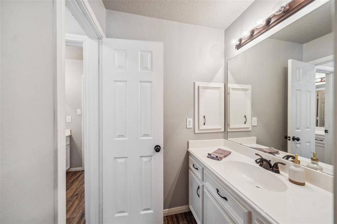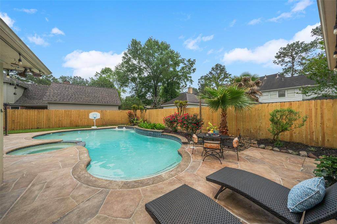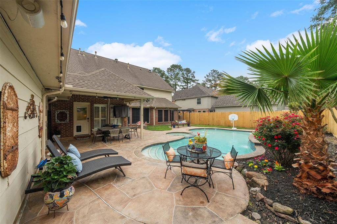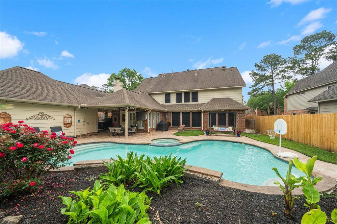5606 Evergreen Valley Drive, Houston, Texas 77345
$539,900
5 Beds
3 Full / 1 Half Baths
Single-Family
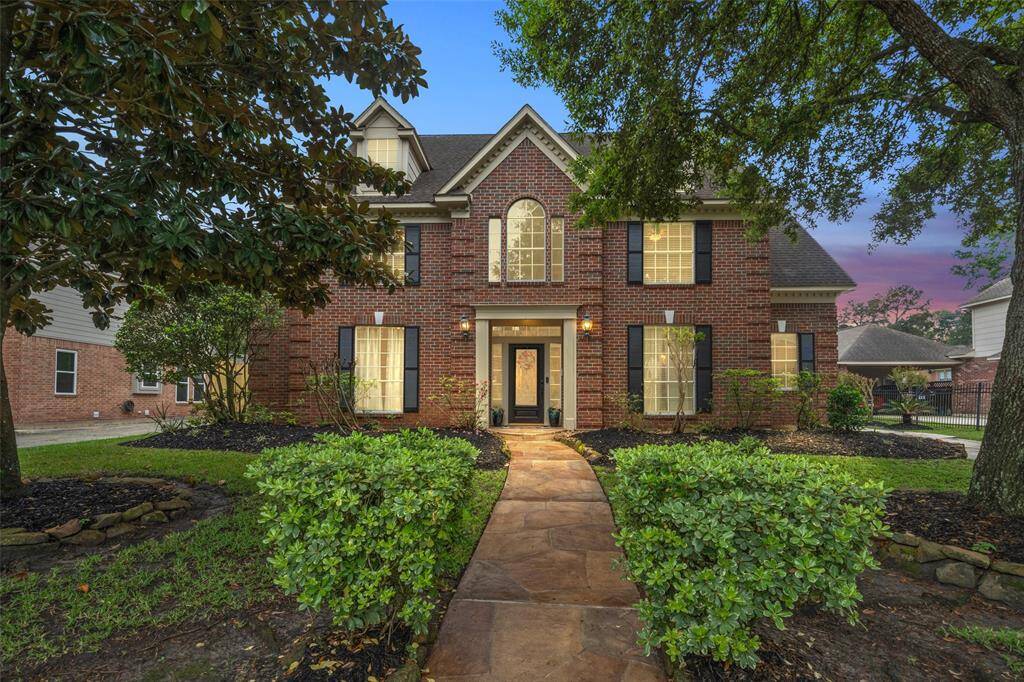

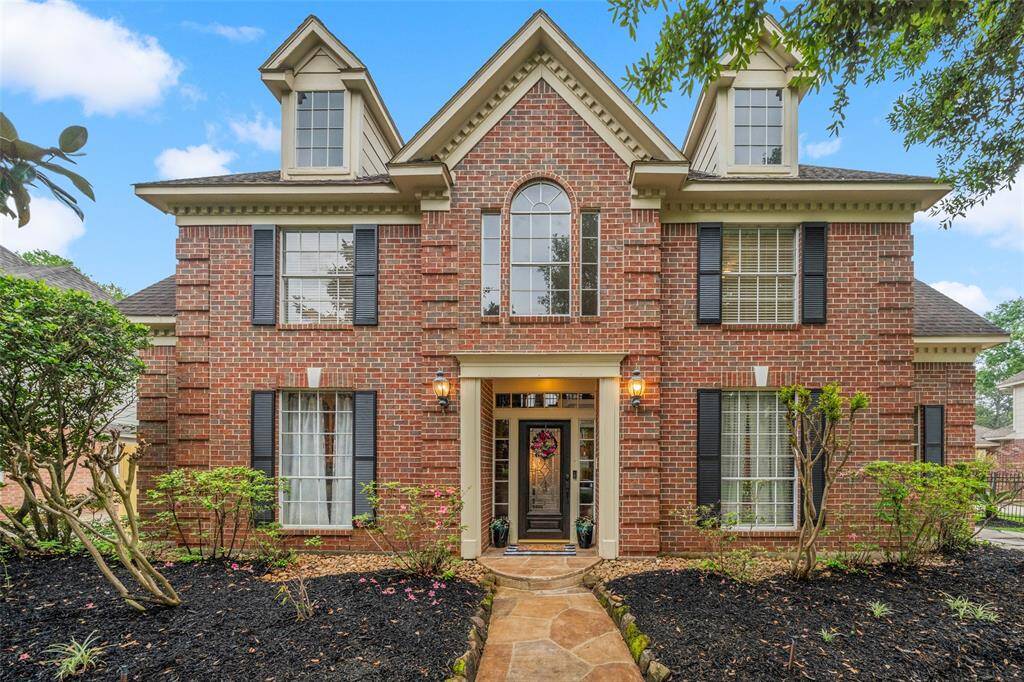
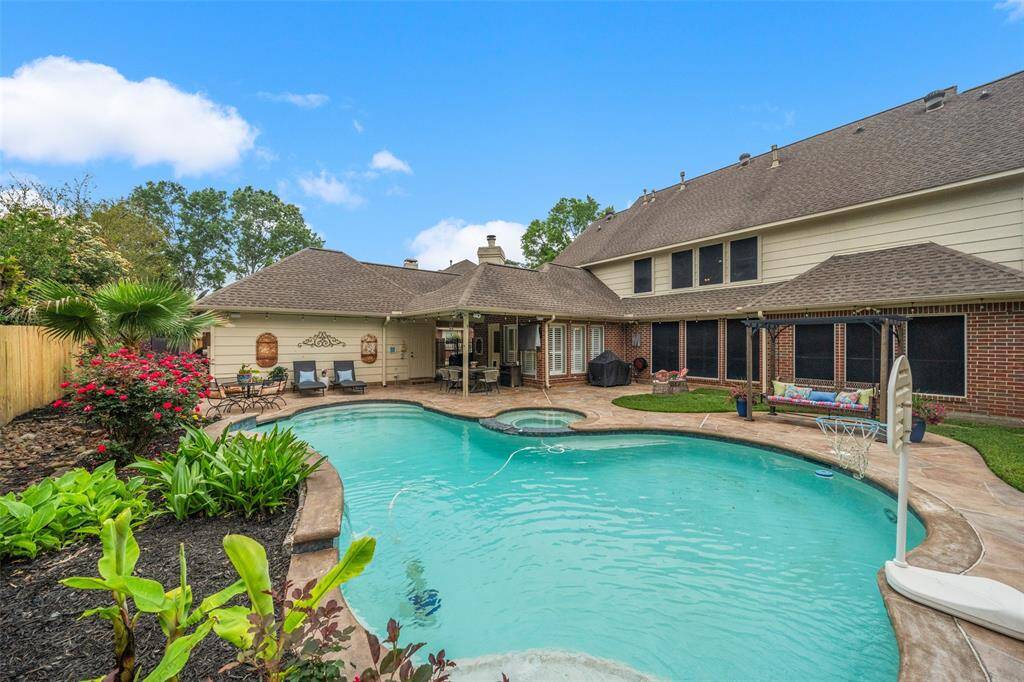
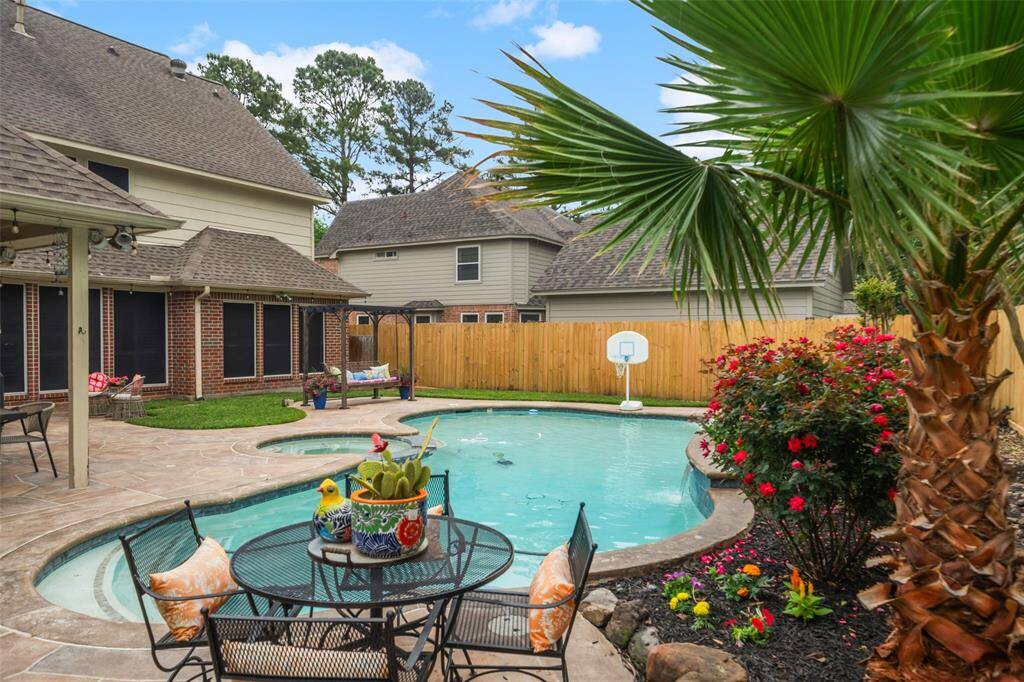
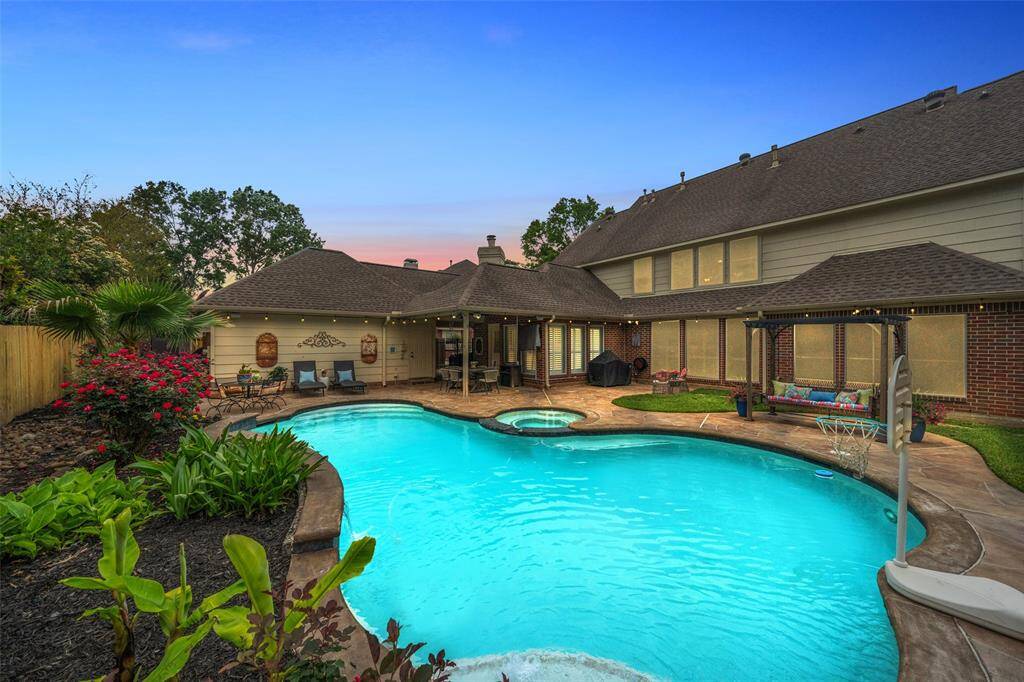
Request More Information
About 5606 Evergreen Valley Drive
Stunning updated home with swimming pool nestled on quiet cul de sac street in master planned community of Kingwood! Comfortable yet elegant best describes this home with so many updates and upgrades. LVP wood look plank flooring through out first floor, elegant light fixtures and plumbing fixtures. Impressive 2 story entry with iron spindle staircase. Formal dining with wainscoting and beautiful chandelier. Private study off entry with built ins. Formal living off entry with view of pool. Open concept family room with stone fireplace and built ins is open to large island kitchen with peninsula for seating, granite counters, copper farm sink, stainless steel appliances. Primary suite located on first floor with totally updated en suite bath with huge frameless glass shower, soaking tub and quartz vanities all with updated fixtures done in gray and white tones. Upstairs offers game room plus 4 additional bedrooms and 2 full baths.. Brand new carpet, large covered rear patio.
Highlights
5606 Evergreen Valley Drive
$539,900
Single-Family
3,637 Home Sq Ft
Houston 77345
5 Beds
3 Full / 1 Half Baths
9,137 Lot Sq Ft
General Description
Taxes & Fees
Tax ID
117-599-003-0012
Tax Rate
2.3407%
Taxes w/o Exemption/Yr
$10,468 / 2024
Maint Fee
Yes / $500 Annually
Maintenance Includes
Recreational Facilities
Room/Lot Size
Living
15x15
Dining
15x14
Kitchen
14x12
Breakfast
13x13
1st Bed
19x15
2nd Bed
13x13
3rd Bed
13x13
4th Bed
14x12
5th Bed
14x12
Interior Features
Fireplace
1
Floors
Carpet, Tile, Vinyl Plank
Heating
Central Electric
Cooling
Zoned
Connections
Electric Dryer Connections, Washer Connections
Bedrooms
1 Bedroom Up, Primary Bed - 1st Floor
Dishwasher
Yes
Range
Yes
Disposal
Yes
Microwave
Maybe
Oven
Double Oven, Electric Oven
Interior
Alarm System - Owned, Crown Molding, Formal Entry/Foyer, High Ceiling, Window Coverings
Loft
Maybe
Exterior Features
Foundation
Slab
Roof
Composition
Exterior Type
Brick, Wood
Water Sewer
Public Sewer, Public Water
Exterior
Back Yard Fenced, Covered Patio/Deck, Patio/Deck, Sprinkler System
Private Pool
Yes
Area Pool
Yes
Lot Description
Cul-De-Sac, In Golf Course Community, Subdivision Lot
New Construction
No
Front Door
East
Listing Firm
Schools (HUMBLE - 29 - Humble)
| Name | Grade | Great School Ranking |
|---|---|---|
| Shadow Forest Elem | Elementary | 7 of 10 |
| Riverwood Middle | Middle | 9 of 10 |
| Kingwood High | High | 8 of 10 |
School information is generated by the most current available data we have. However, as school boundary maps can change, and schools can get too crowded (whereby students zoned to a school may not be able to attend in a given year if they are not registered in time), you need to independently verify and confirm enrollment and all related information directly with the school.

