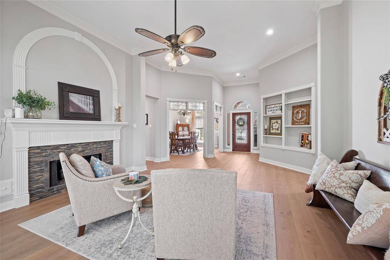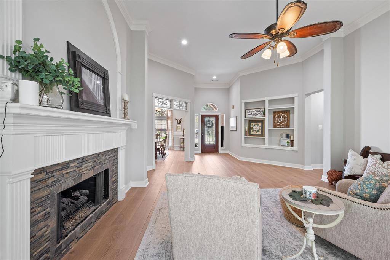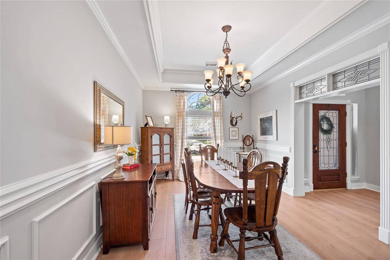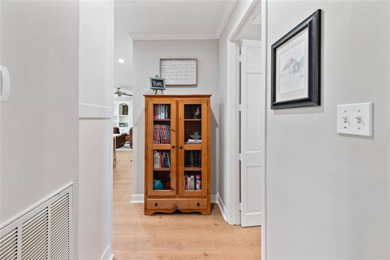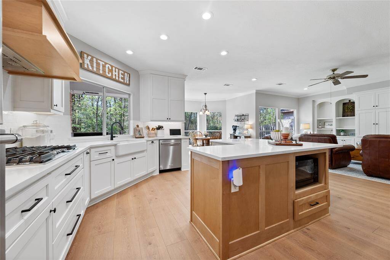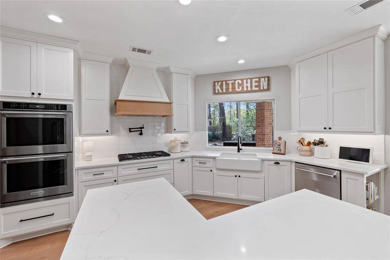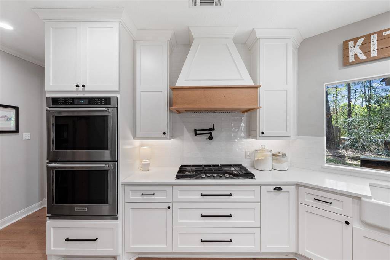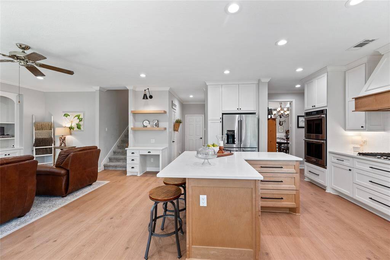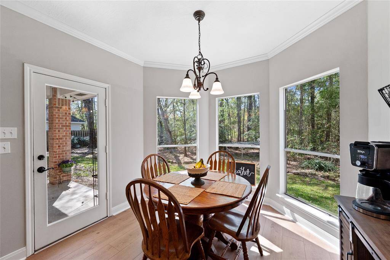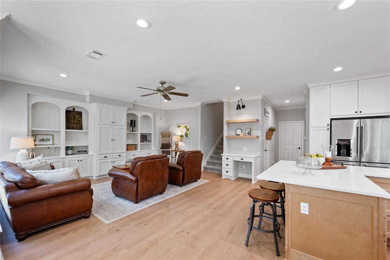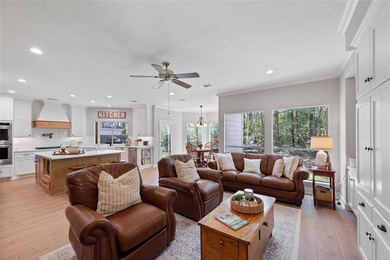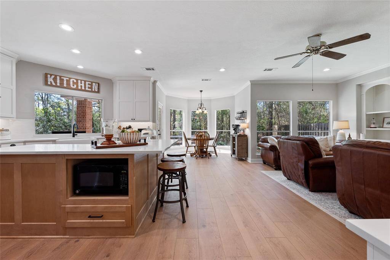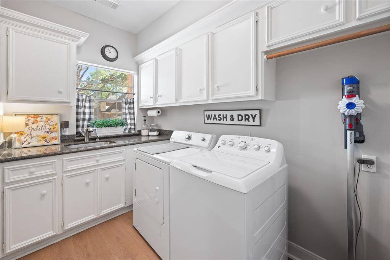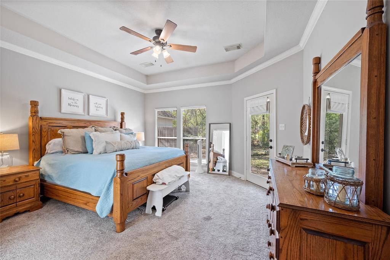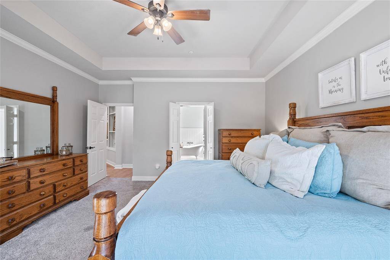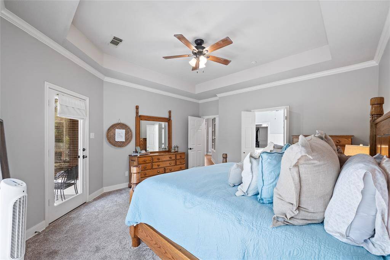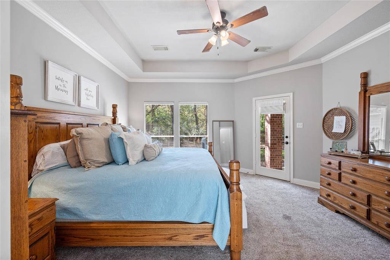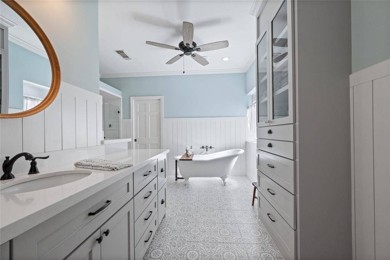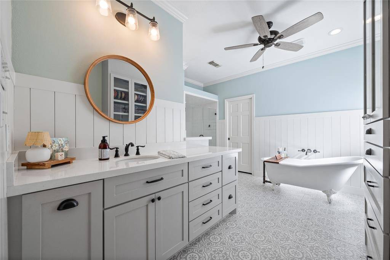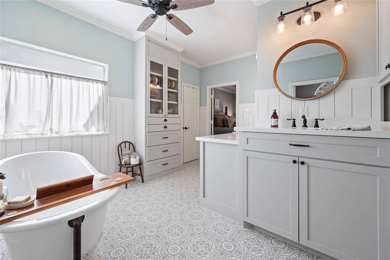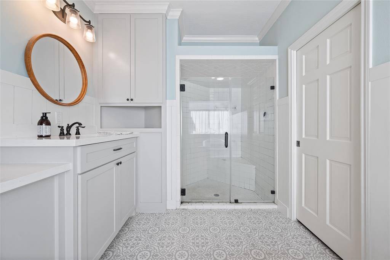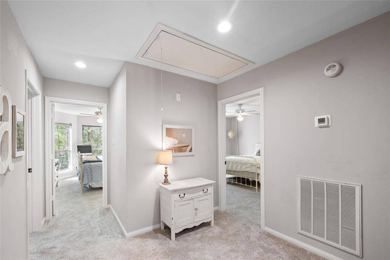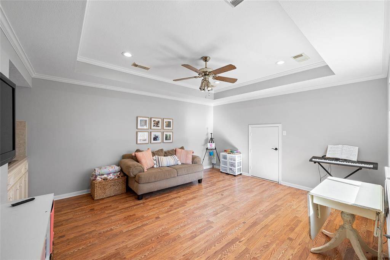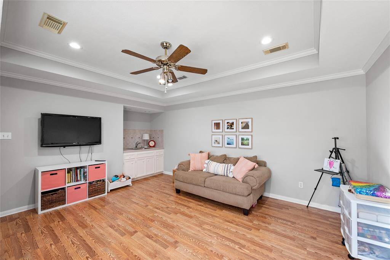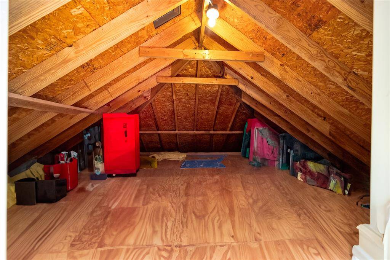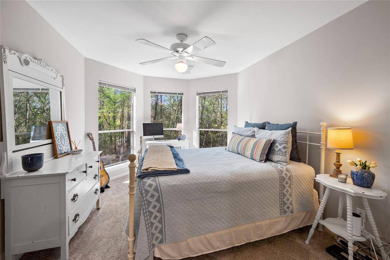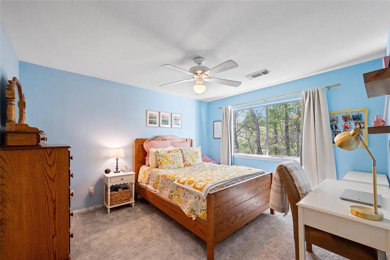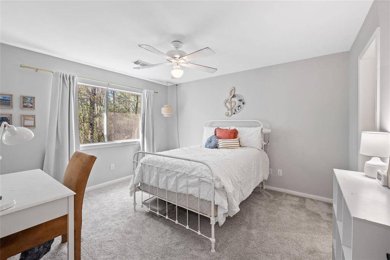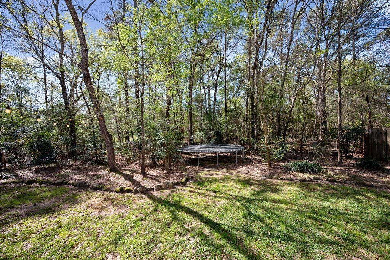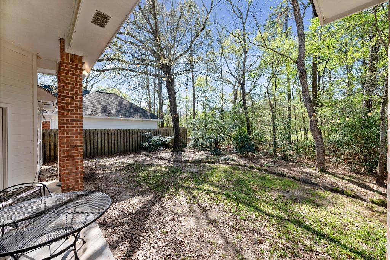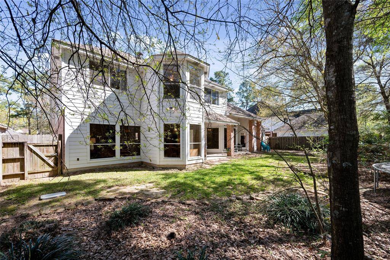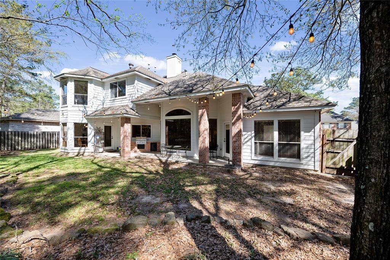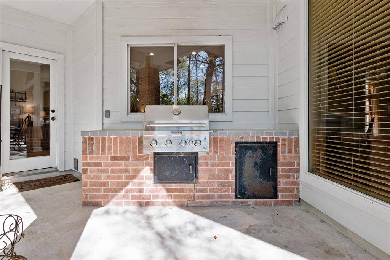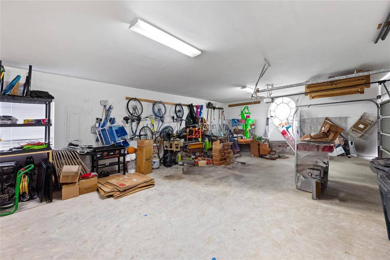5606 Lofty Magnolia Court, Houston, Texas 77345
$474,000
4 Beds
3 Full / 1 Half Baths
Single-Family
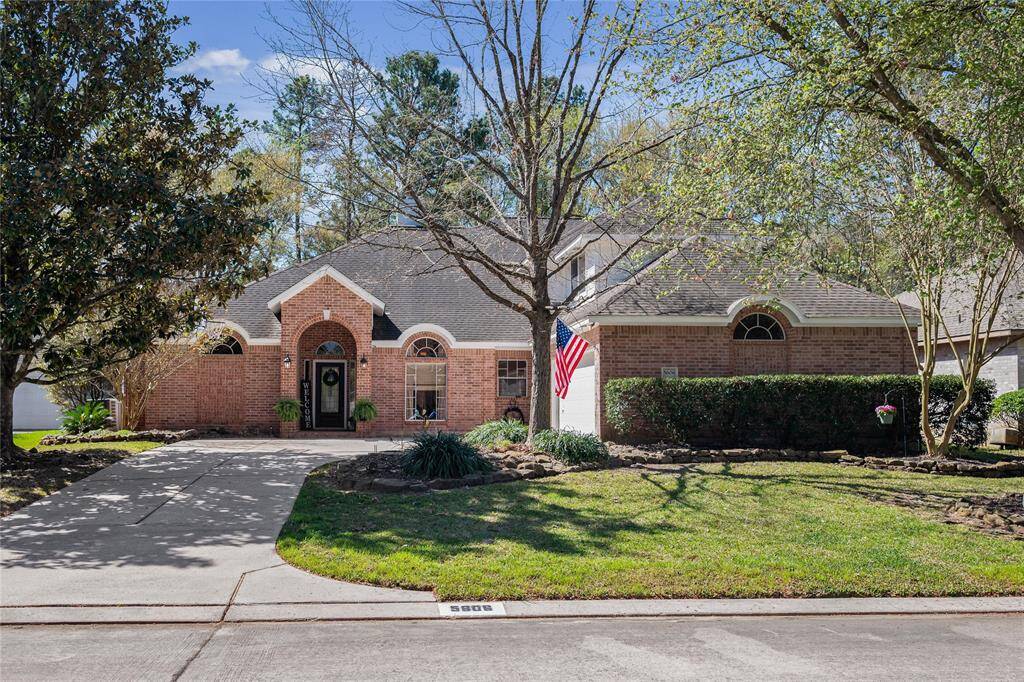

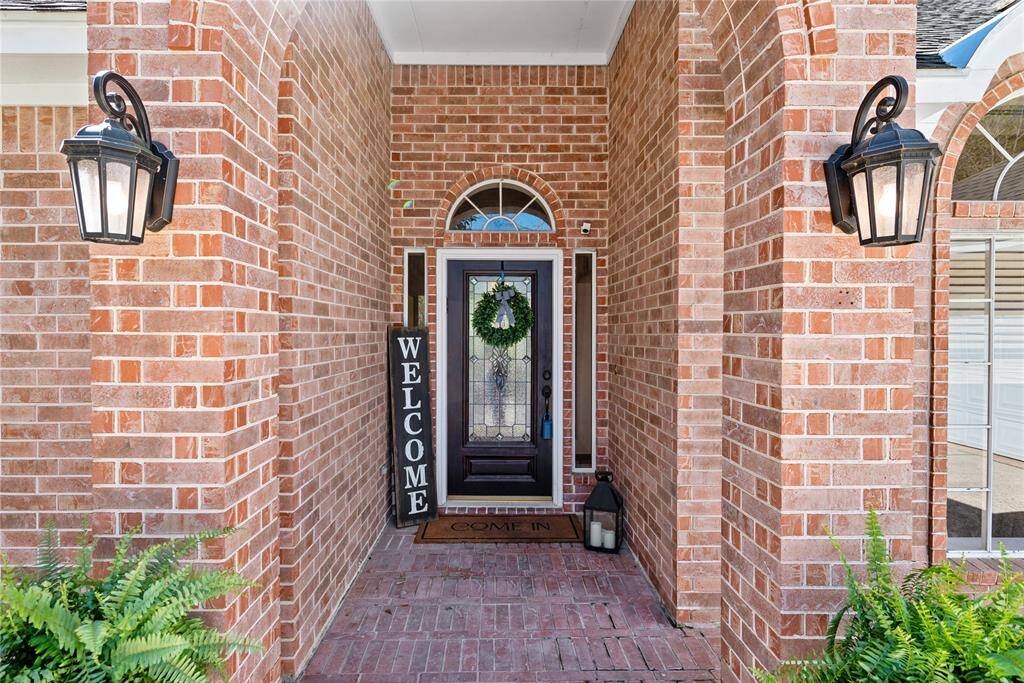
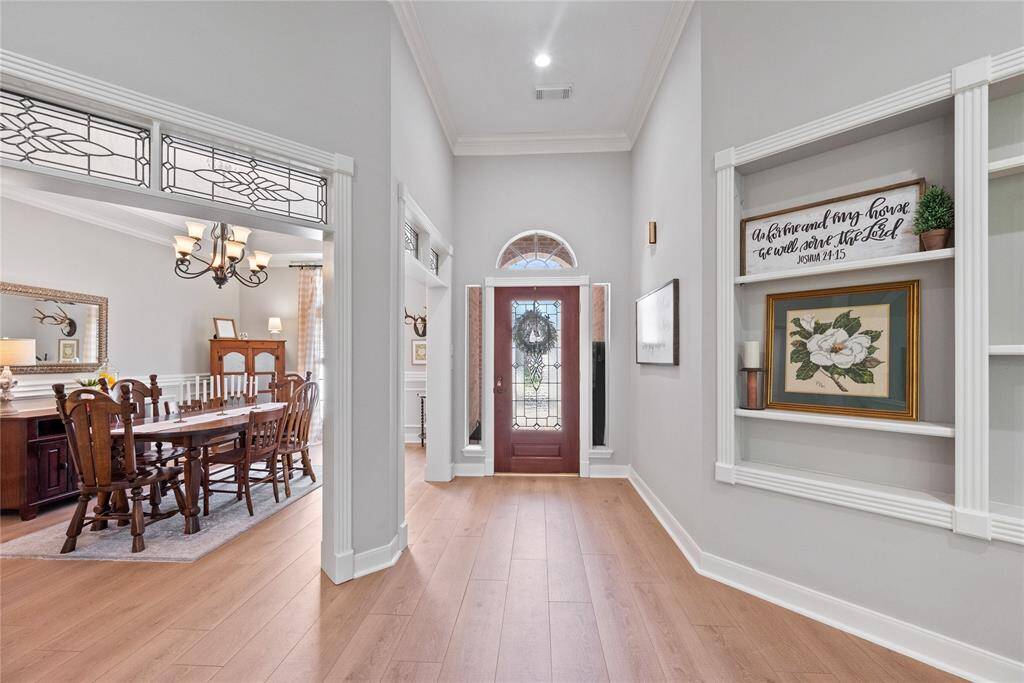
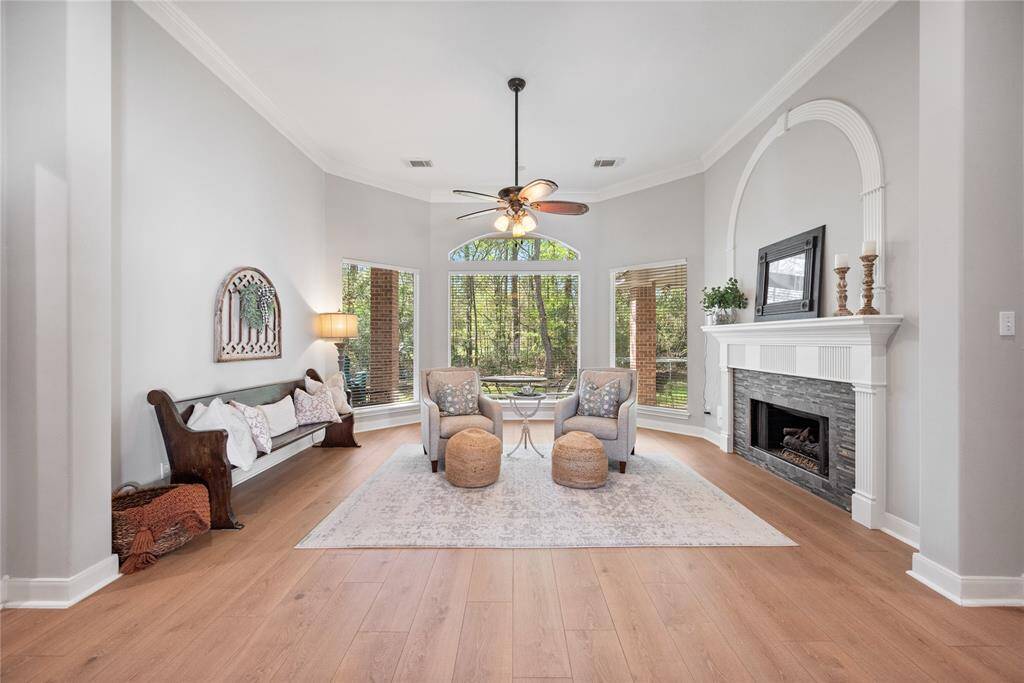
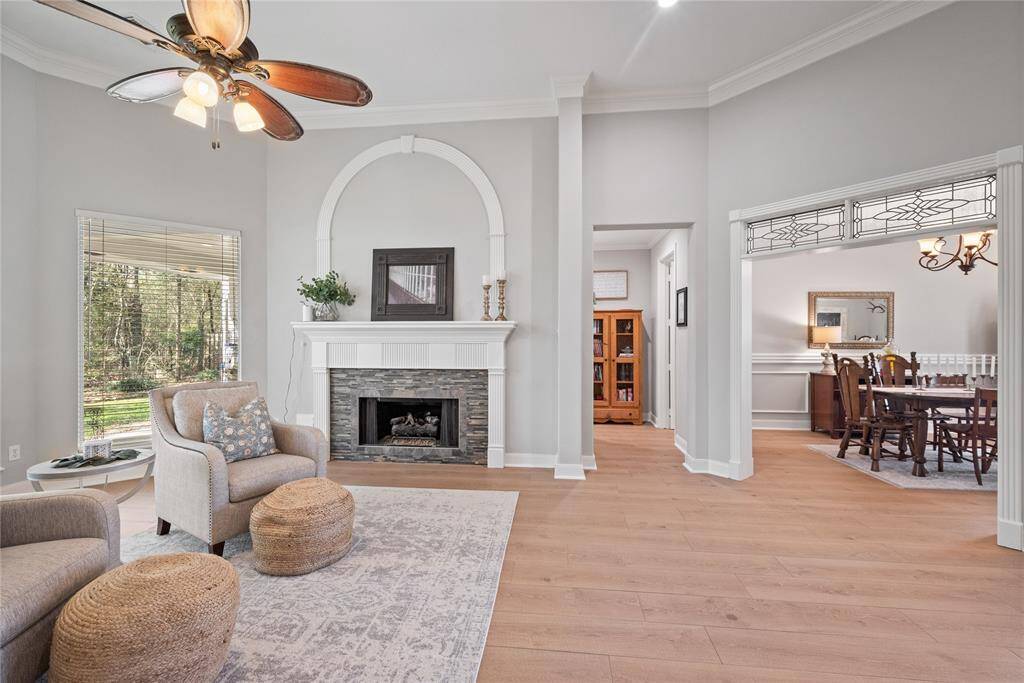
Request More Information
About 5606 Lofty Magnolia Court
Stunning 2 Story 4 bed, 3.5 bed home located in a cul-de-sac w/greenspace behind,visible from Kit, Brk.Rm., Fm. Rm., LR & Mst Bdrm This home has been upgraded & updated to the MAX! On entering you are welcomed by the formal dining room to the right w/gorgeous transom details & formal sitting room w/a cozy fireplace & wall of windows. The island kitchen has been remodeled w/white cabinets, ss appliances, quartzite countertops & a farmhouse sink. The Brk. Rm., & Fm. Rm., are open to the kitchen. The family room has built-in which have been upgraded. The private master is delightful & master bath has a clawfoot soaking tub, large shower, dual sinks & beautiful tile floor. Upstairs there are three secondary beds, 2 share a full bath & the 3rd has an ensuite. The gameroom is tucked away, great for crafting sessions. 2 areas of walk-in attic storage. 3 car garage w/workshop. Upgrades attached. Make your new memories here!
Highlights
5606 Lofty Magnolia Court
$474,000
Single-Family
3,193 Home Sq Ft
Houston 77345
4 Beds
3 Full / 1 Half Baths
9,600 Lot Sq Ft
General Description
Taxes & Fees
Tax ID
117-599-003-0020
Tax Rate
2.3407%
Taxes w/o Exemption/Yr
$10,384 / 2024
Maint Fee
Yes / $600 Annually
Room/Lot Size
Living
19x18
Dining
13x12
Kitchen
17x14
Breakfast
11x10
1st Bed
16x16
2nd Bed
15x11
3rd Bed
14x12
4th Bed
14x12
Interior Features
Fireplace
1
Floors
Carpet, Tile
Heating
Central Gas, Zoned
Cooling
Central Electric, Zoned
Connections
Electric Dryer Connections, Gas Dryer Connections, Washer Connections
Bedrooms
1 Bedroom Up, Primary Bed - 1st Floor
Dishwasher
Yes
Range
Yes
Disposal
Yes
Microwave
Yes
Oven
Convection Oven, Double Oven, Electric Oven
Energy Feature
Ceiling Fans, Digital Program Thermostat
Interior
High Ceiling, Water Softener - Owned, Window Coverings
Loft
Maybe
Exterior Features
Foundation
Slab
Roof
Composition
Exterior Type
Brick
Water Sewer
Public Sewer, Public Water
Exterior
Back Green Space, Back Yard Fenced, Covered Patio/Deck, Outdoor Kitchen, Sprinkler System
Private Pool
No
Area Pool
Yes
Lot Description
Cul-De-Sac, Greenbelt, In Golf Course Community, Subdivision Lot, Wooded
New Construction
No
Listing Firm
Schools (HUMBLE - 29 - Humble)
| Name | Grade | Great School Ranking |
|---|---|---|
| Shadow Forest Elem | Elementary | 7 of 10 |
| Riverwood Middle | Middle | 9 of 10 |
| Kingwood High | High | 8 of 10 |
School information is generated by the most current available data we have. However, as school boundary maps can change, and schools can get too crowded (whereby students zoned to a school may not be able to attend in a given year if they are not registered in time), you need to independently verify and confirm enrollment and all related information directly with the school.

