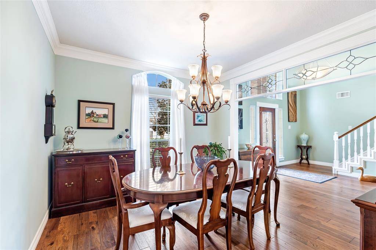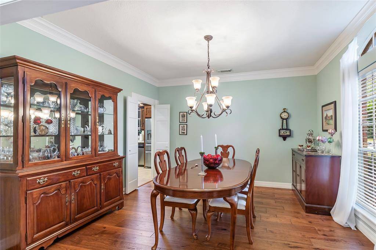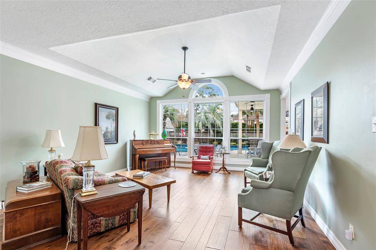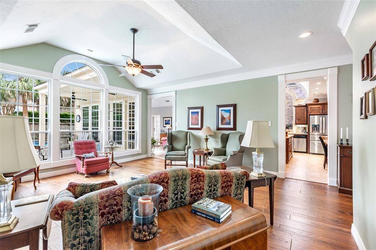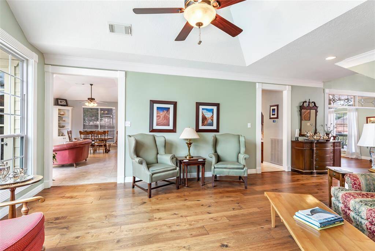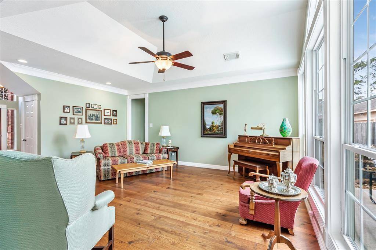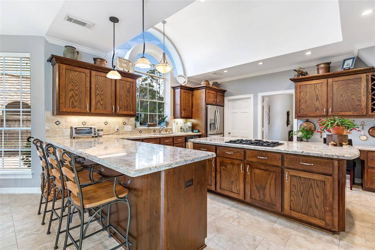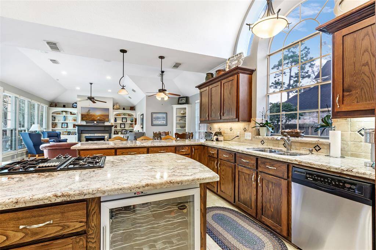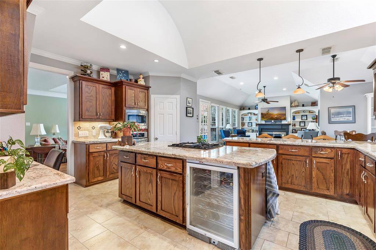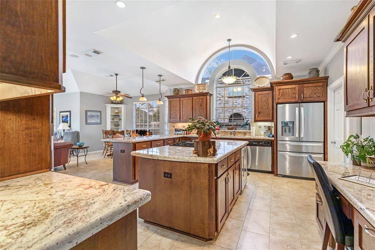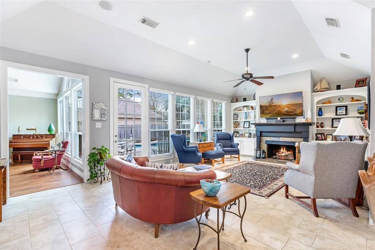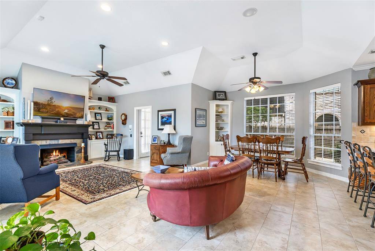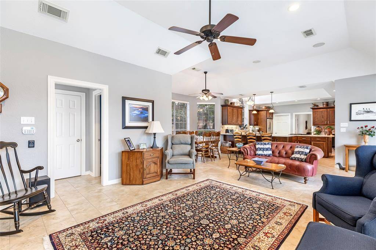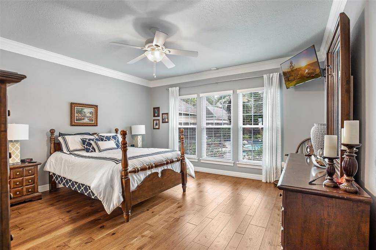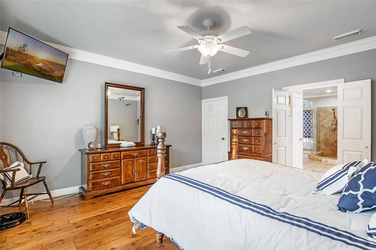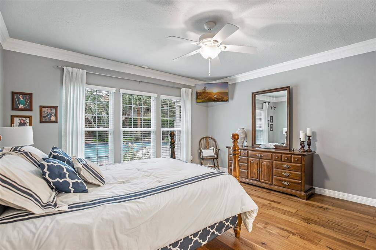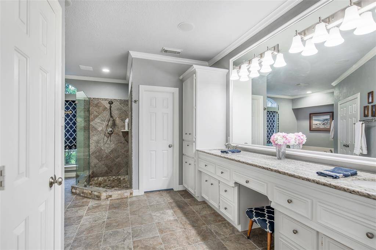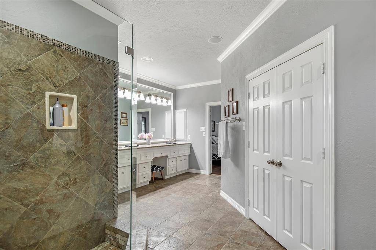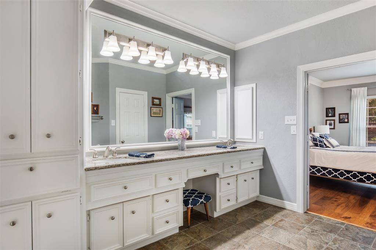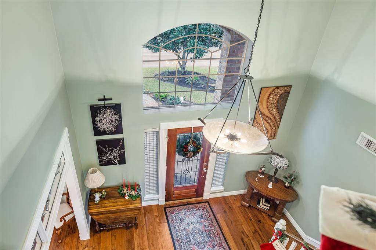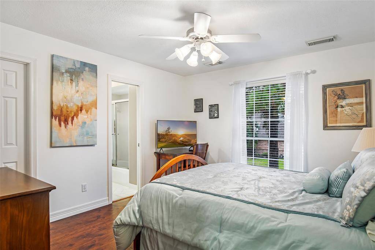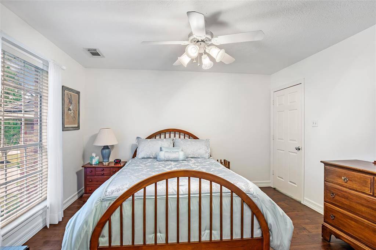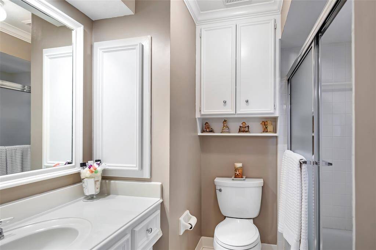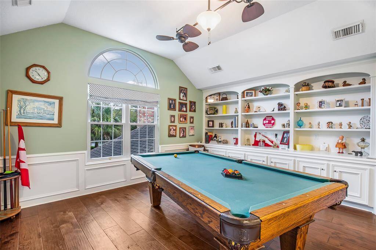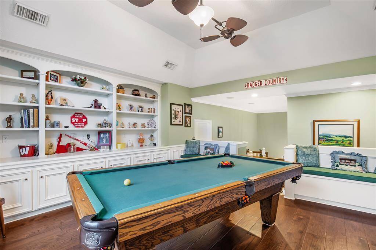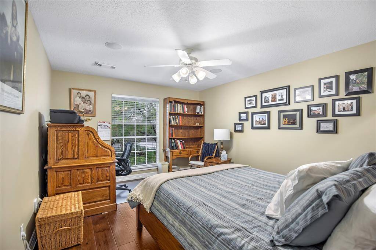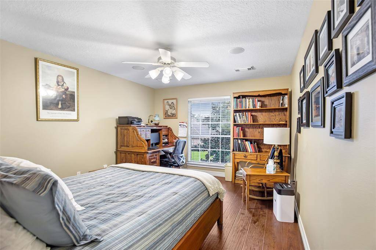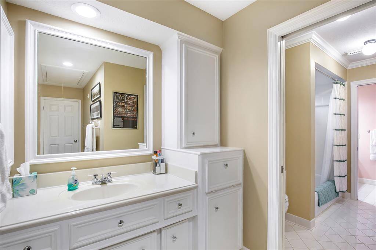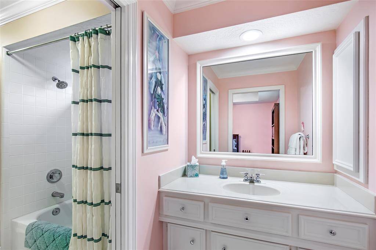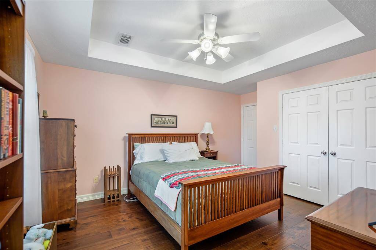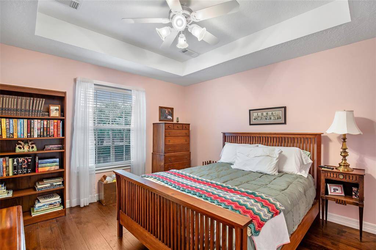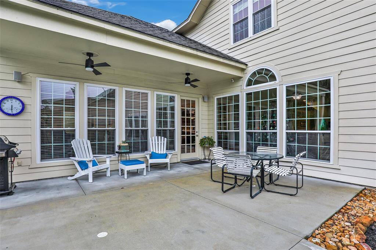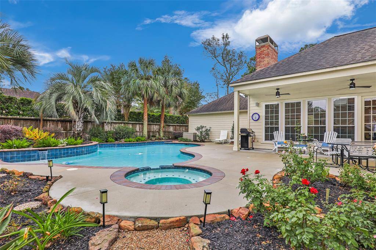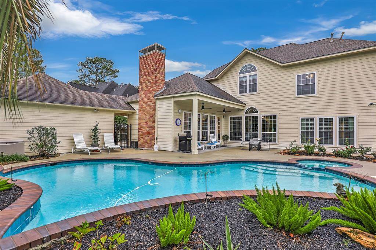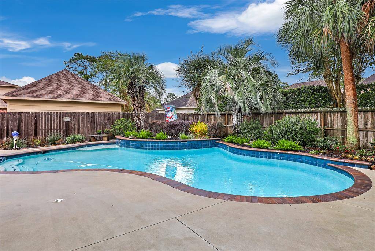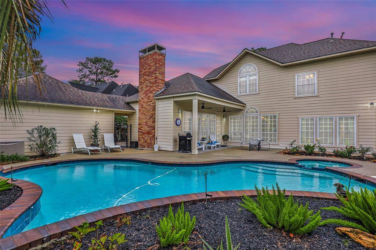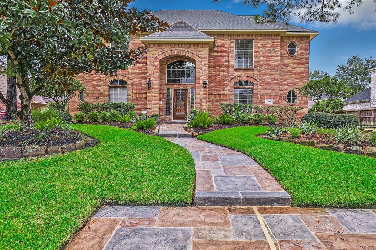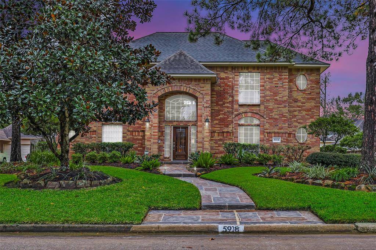5918 Hidden Lakes Drive, Houston, Texas 77345
This Property is Off-Market
4 Beds
3 Full / 1 Half Baths
Single-Family
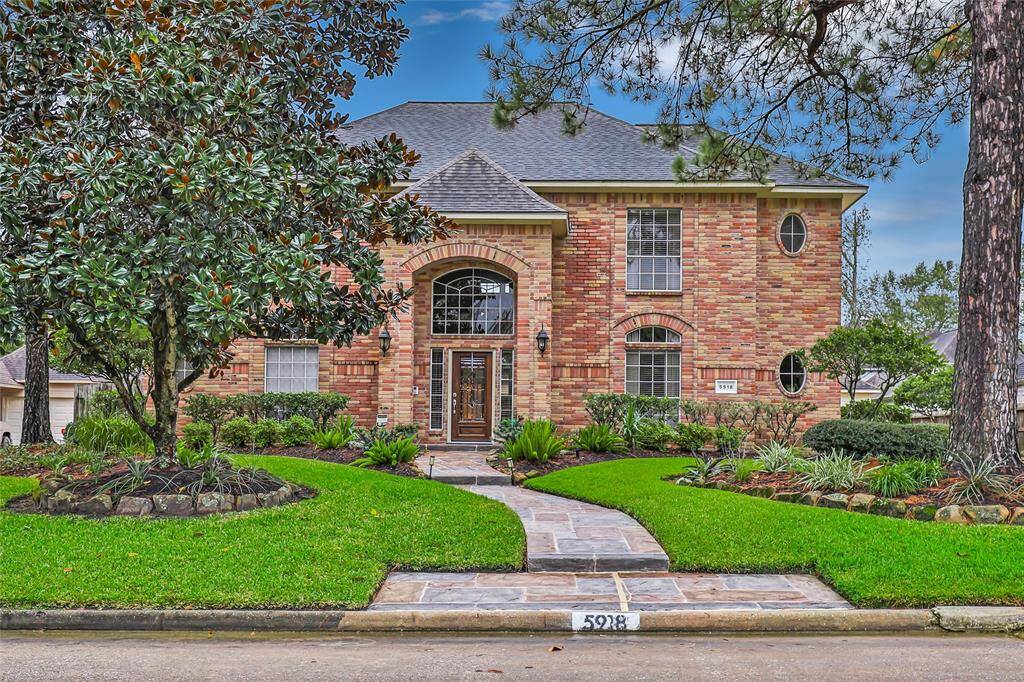

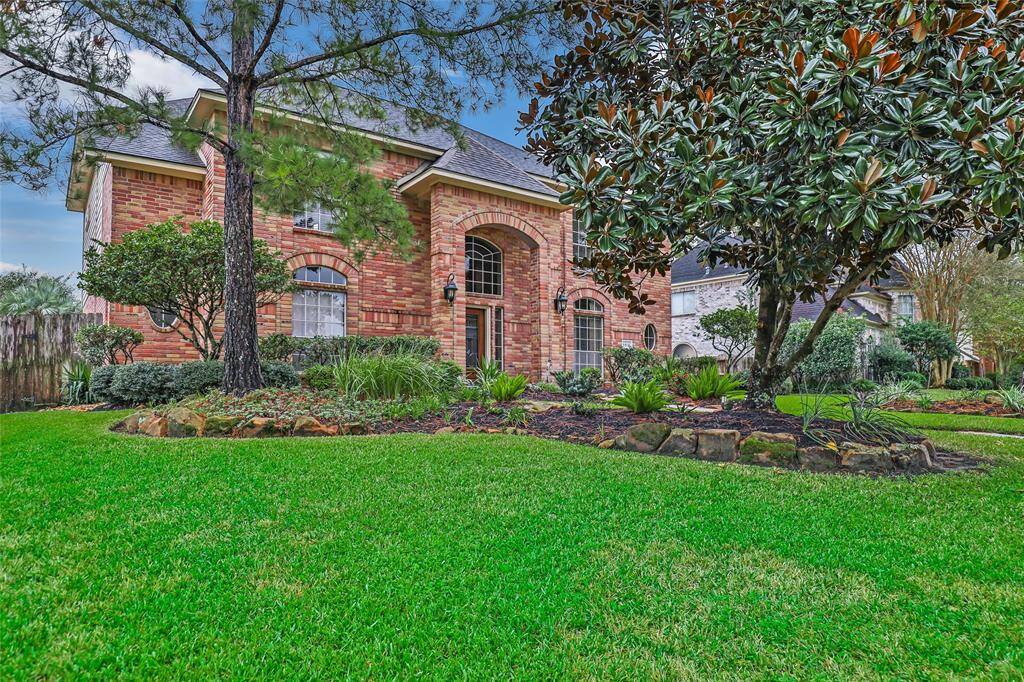
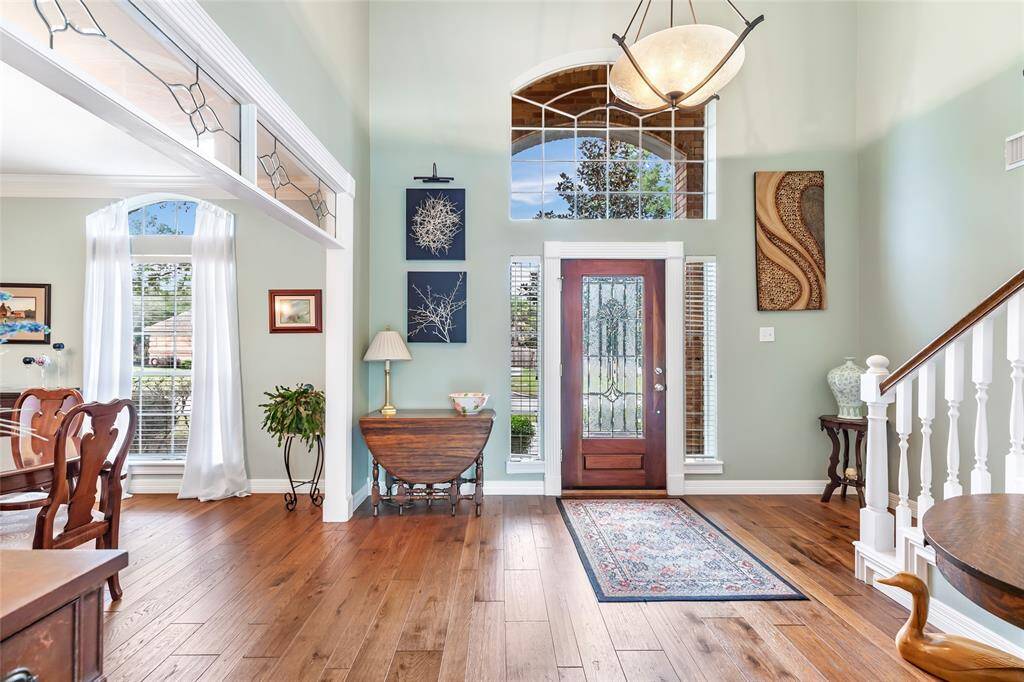
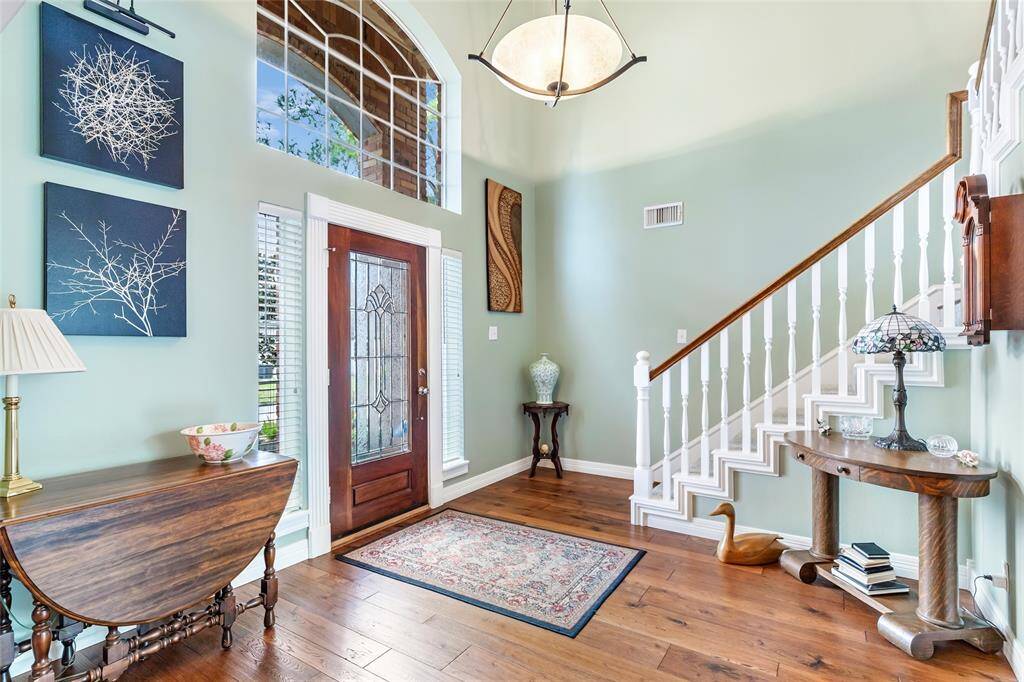
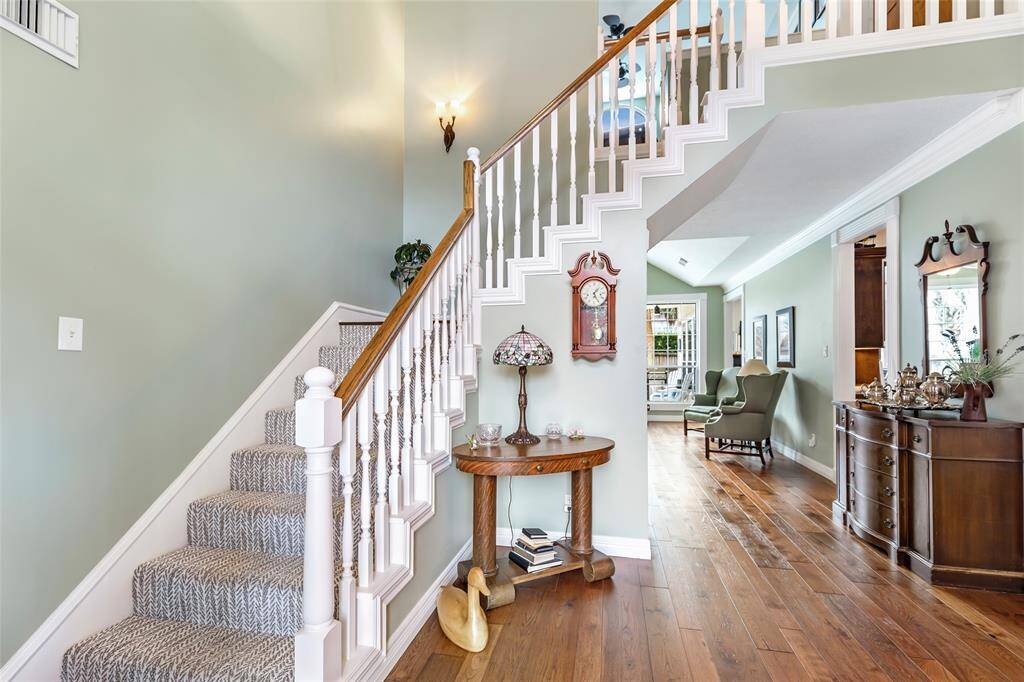
Get Custom List Of Similar Homes
About 5918 Hidden Lakes Drive
Stunning two-story custom home in Kings Point, with elegance and functionality. This upscale property features a striking brick exterior & lush landscaping that complements the neighborhood’s upscale charm. A Dream kitchen w/custom cabinetry, granite w/stainless appliances, gas range & wine fridge. Tumbled stone tile backsplash & designer lighting which enhance the luxurious feel. A breakfast nook w/views of the pool. Spacious family rm w/fireplace, high ceilings & oversized windows that let in abundant natural light. Formal living & dining rms w/crown molding, elegant light fixtures & hardwood floors throughout. Large primary suite w/sitting area, spa-like bathroom with dual vanities & oversized walk-in shower. Secondary bedrooms have generously sized closets. Upstairs game room w/built ins. This home combines luxury, comfort & practicality, making it ideal for both relaxation & entertaining. Sparkling pool surrounded by a spacious patio, perfect for outdoor entertaining. Must See!!
Highlights
5918 Hidden Lakes Drive
$589,900
Single-Family
3,693 Home Sq Ft
Houston 77345
4 Beds
3 Full / 1 Half Baths
10,314 Lot Sq Ft
General Description
Taxes & Fees
Tax ID
117-364-008-0005
Tax Rate
2.2694%
Taxes w/o Exemption/Yr
$10,228 / 2023
Maint Fee
Yes / $585 Annually
Maintenance Includes
Other, Recreational Facilities
Room/Lot Size
Dining
12 x 11
Kitchen
19 x 15
Breakfast
21 x 10
5th Bed
15 x 15
Interior Features
Fireplace
1
Floors
Carpet, Tile, Wood
Countertop
Granite
Heating
Central Gas
Cooling
Central Electric
Connections
Electric Dryer Connections, Washer Connections
Bedrooms
1 Bedroom Up, Primary Bed - 1st Floor
Dishwasher
Yes
Range
Yes
Disposal
Yes
Microwave
Yes
Oven
Electric Oven
Energy Feature
Ceiling Fans, Digital Program Thermostat, Energy Star Appliances, Generator, High-Efficiency HVAC, Insulated/Low-E windows, Insulation - Batt, Insulation - Other, Other Energy Features
Interior
Alarm System - Owned, Crown Molding, Fire/Smoke Alarm, Formal Entry/Foyer, High Ceiling, Prewired for Alarm System, Refrigerator Included, Window Coverings, Wine/Beverage Fridge, Wired for Sound
Loft
Maybe
Exterior Features
Foundation
Slab
Roof
Composition
Exterior Type
Brick, Cement Board
Water Sewer
Public Sewer, Public Water
Exterior
Back Yard, Back Yard Fenced, Covered Patio/Deck, Fully Fenced, Patio/Deck, Side Yard, Sprinkler System
Private Pool
Yes
Area Pool
Yes
Lot Description
Subdivision Lot, Wooded
New Construction
No
Listing Firm
Schools (HUMBLE - 29 - Humble)
| Name | Grade | Great School Ranking |
|---|---|---|
| Willow Creek Elem (Humble) | Elementary | 9 of 10 |
| Riverwood Middle | Middle | 9 of 10 |
| Kingwood High | High | 8 of 10 |
School information is generated by the most current available data we have. However, as school boundary maps can change, and schools can get too crowded (whereby students zoned to a school may not be able to attend in a given year if they are not registered in time), you need to independently verify and confirm enrollment and all related information directly with the school.

