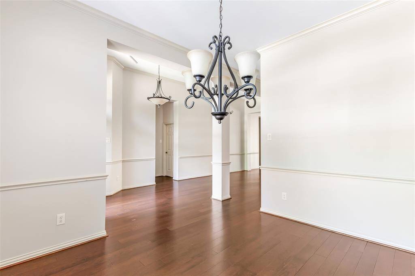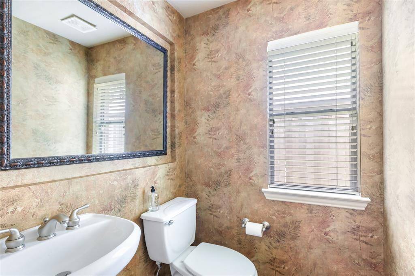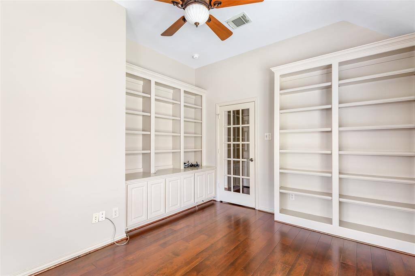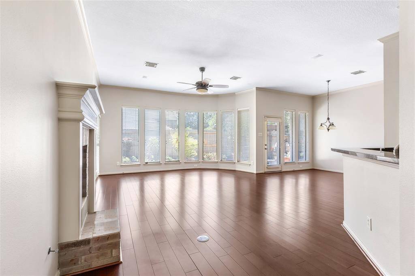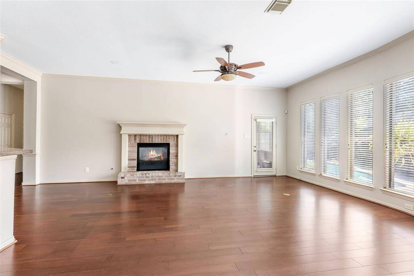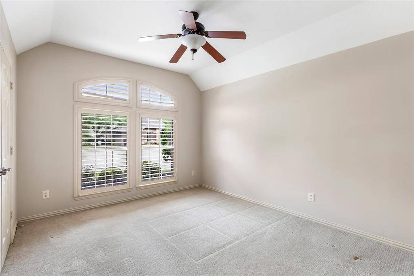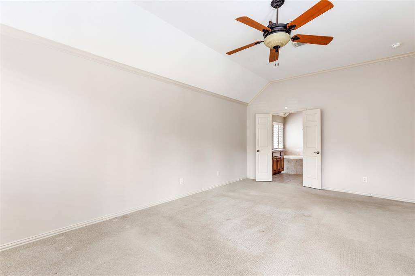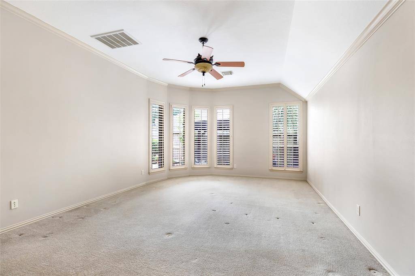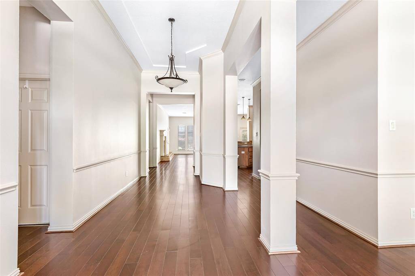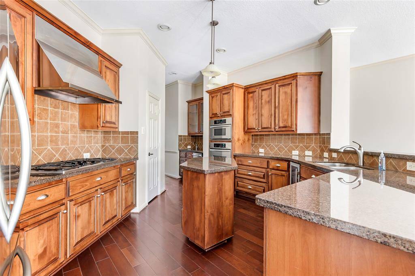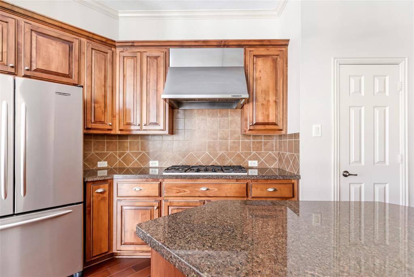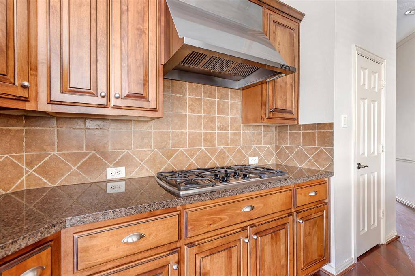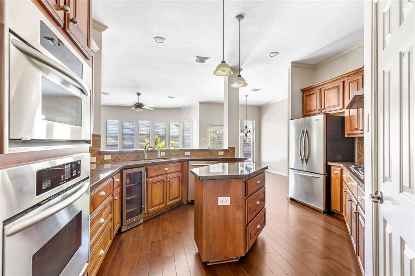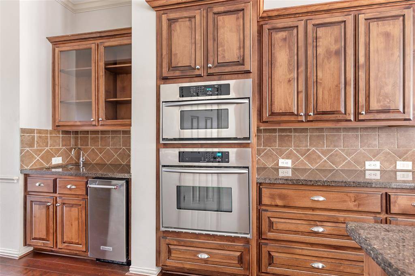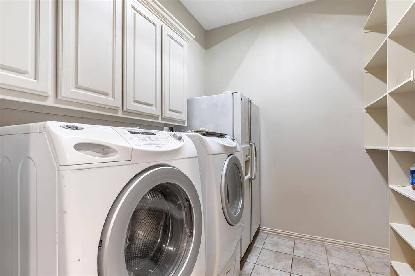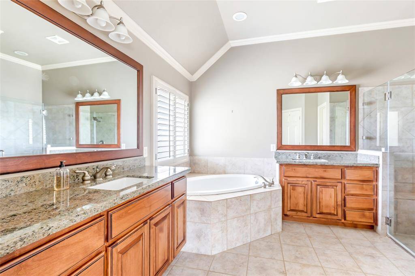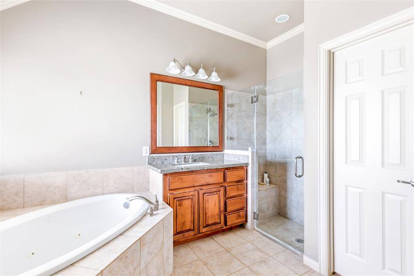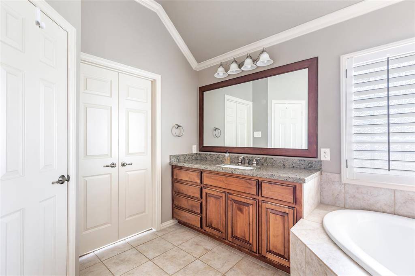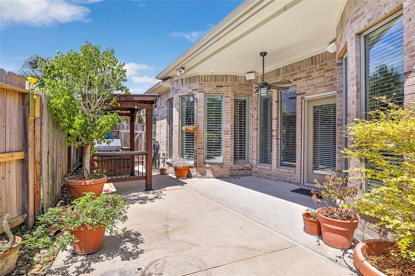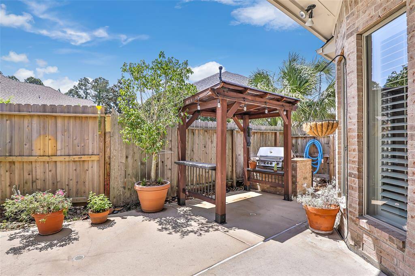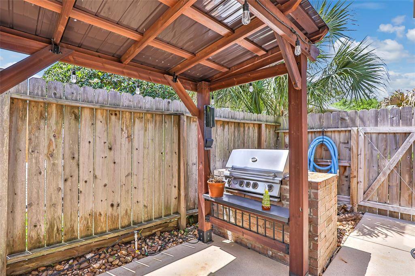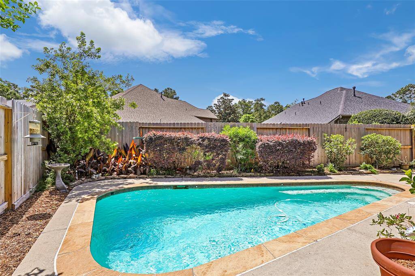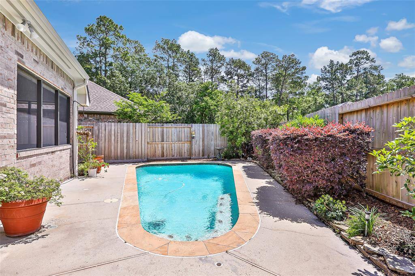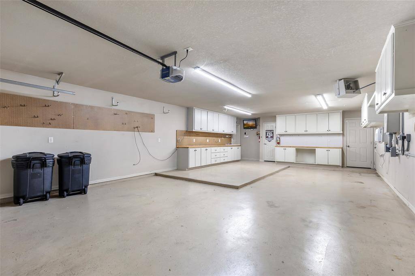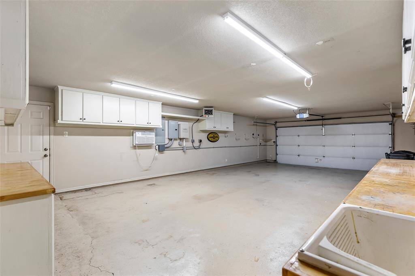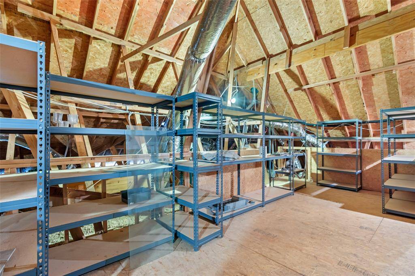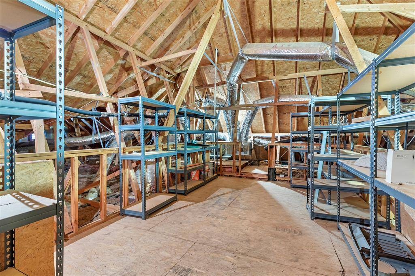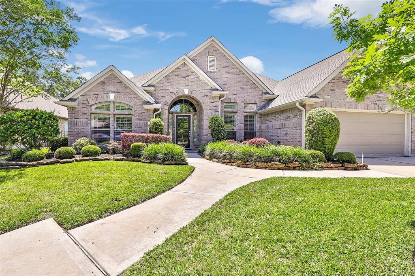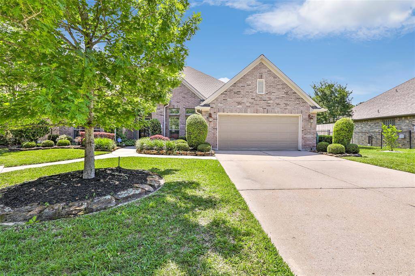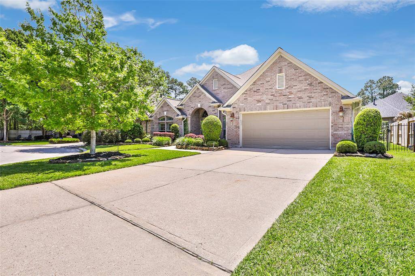6018 Piney Birch Court, Houston, Texas 77345
$549,900
3 Beds
2 Full / 1 Half Baths
Single-Family
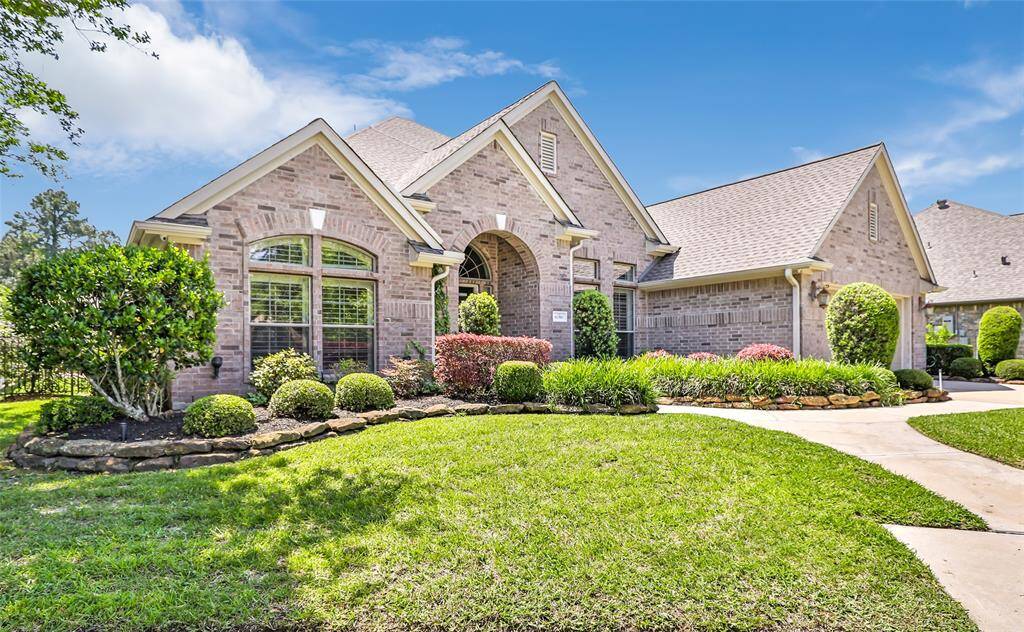

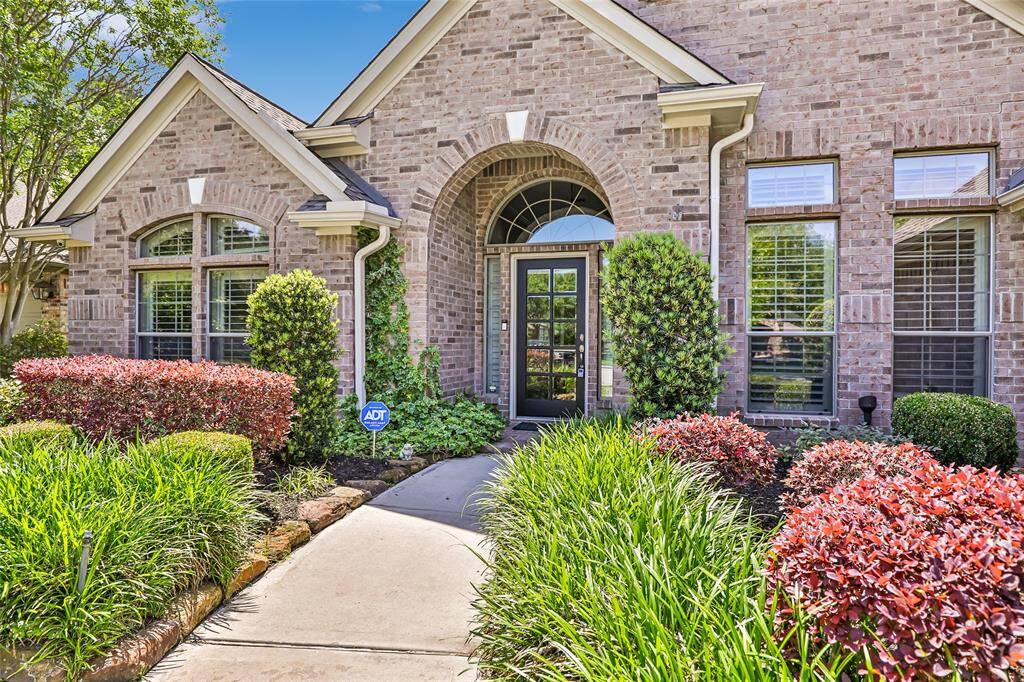
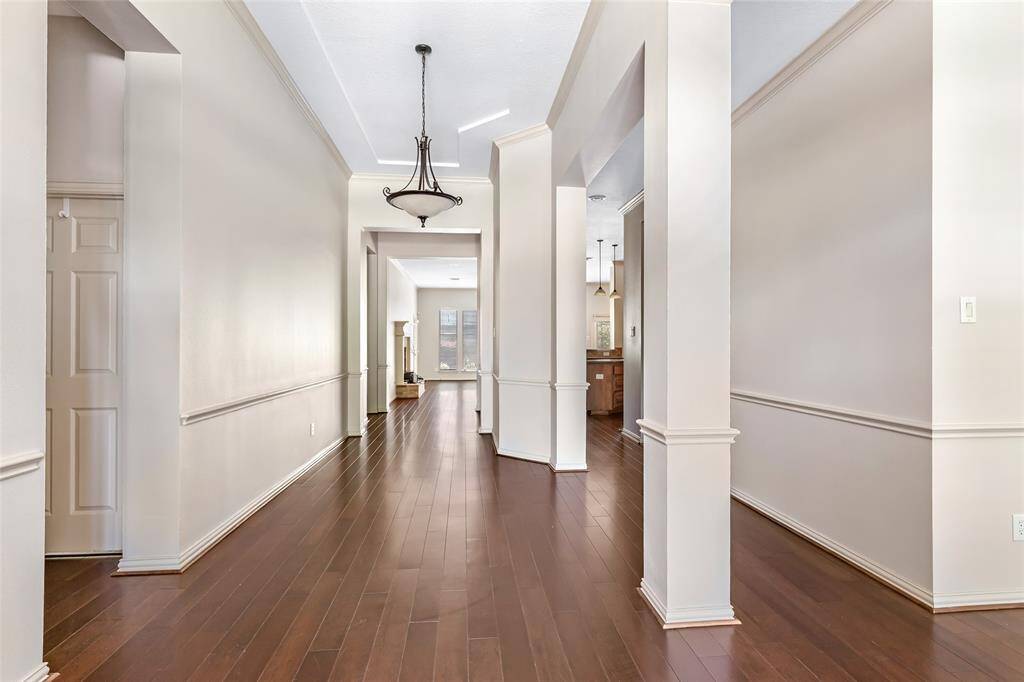
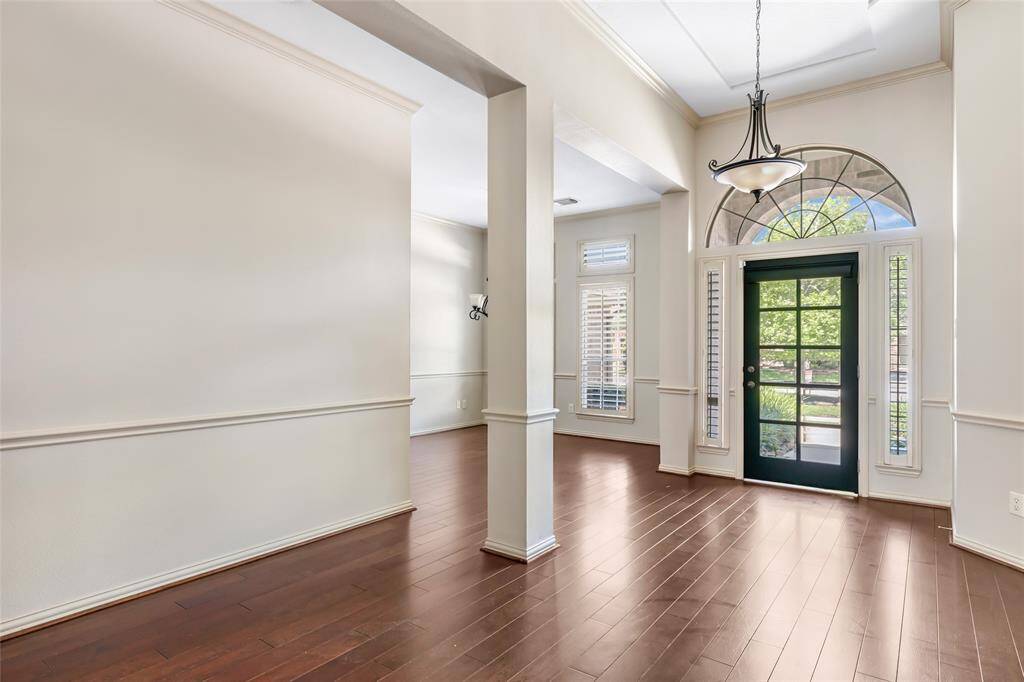

Request More Information
About 6018 Piney Birch Court
A Stunning Darling home in the Terrace. New roof 2024. Move in ready! Complete interior freshly painted throughout. NO flooding here!! Three bedrooms PLUS Executive study w/built-ins, 3 CAR GARAGE(perfect man cave), dining, family room, & 2 1/2 bath. Elegant & meticulously maintained. Gorgeous Hardwood floors from the entry, thru the dining, study, hallway & family rm. Many upgrades & attention to detail throughout! Gourmet spacious kitchen w/granite, tile backsplash, custom cabinetry, stainless appliances & fridge, island, double pane windows & wine cooler. Screened in patio w/fan. Two updated A/C's, both replaced w/high efficiency units, generator & gas cooktop have been replaced. Lush, impressive landscaping in both the front & backyard w/sprinkler system & large covered patio to enjoy the outdoor resort like space. The garage(sink included) has a staircase that leads to a large unfinished room could be a Texas basement storage or a Gameroom. Sparkling pool & perfect for relaxation.
Highlights
6018 Piney Birch Court
$549,900
Single-Family
2,608 Home Sq Ft
Houston 77345
3 Beds
2 Full / 1 Half Baths
8,561 Lot Sq Ft
General Description
Taxes & Fees
Tax ID
122-716-001-0041
Tax Rate
2.3407%
Taxes w/o Exemption/Yr
$9,689 / 2024
Maint Fee
Yes / $585 Annually
Room/Lot Size
Dining
12 x 12
Kitchen
15 x 12
Breakfast
11 x 10
2nd Bed
12 x 12
3rd Bed
12 x 12
Interior Features
Fireplace
1
Floors
Carpet, Tile, Wood
Countertop
Granite
Heating
Central Gas
Cooling
Central Electric
Connections
Electric Dryer Connections, Washer Connections
Bedrooms
2 Bedrooms Down, Primary Bed - 1st Floor
Dishwasher
Yes
Range
Yes
Disposal
Yes
Microwave
Yes
Oven
Electric Oven
Energy Feature
Ceiling Fans, Digital Program Thermostat, Generator, High-Efficiency HVAC, HVAC>13 SEER, Insulated Doors, Insulated/Low-E windows, Insulation - Batt, Insulation - Other, Other Energy Features
Interior
Alarm System - Owned, Crown Molding, Dryer Included, Fire/Smoke Alarm, Formal Entry/Foyer, High Ceiling, Prewired for Alarm System, Refrigerator Included, Washer Included, Wet Bar, Window Coverings, Wine/Beverage Fridge
Loft
Maybe
Exterior Features
Foundation
Slab
Roof
Composition
Exterior Type
Brick, Cement Board, Wood
Water Sewer
Public Sewer, Public Water
Exterior
Back Yard, Back Yard Fenced, Covered Patio/Deck, Exterior Gas Connection, Fully Fenced, Outdoor Kitchen, Patio/Deck, Porch, Screened Porch, Side Yard, Sprinkler System
Private Pool
Yes
Area Pool
Yes
Lot Description
Cleared, Cul-De-Sac, Patio Lot, Subdivision Lot, Wooded
New Construction
No
Listing Firm
Schools (HUMBLE - 29 - Humble)
| Name | Grade | Great School Ranking |
|---|---|---|
| Willow Creek Elem (Humble) | Elementary | 9 of 10 |
| Riverwood Middle | Middle | 9 of 10 |
| Kingwood High | High | 8 of 10 |
School information is generated by the most current available data we have. However, as school boundary maps can change, and schools can get too crowded (whereby students zoned to a school may not be able to attend in a given year if they are not registered in time), you need to independently verify and confirm enrollment and all related information directly with the school.

