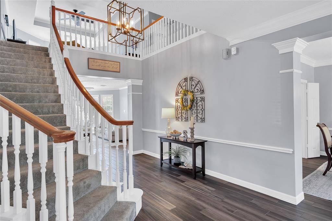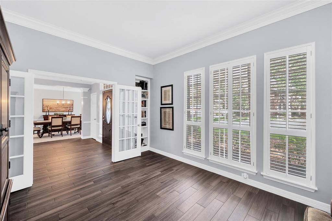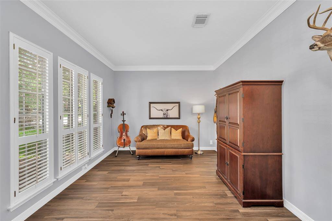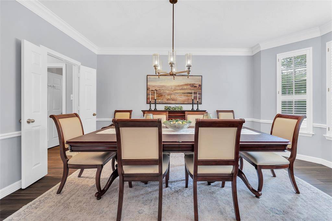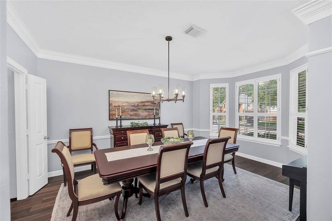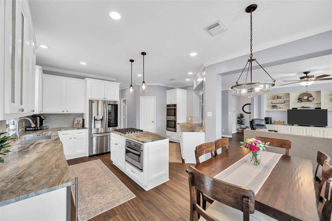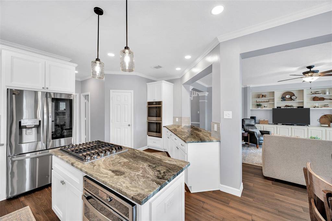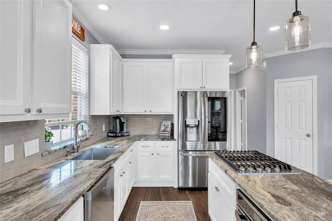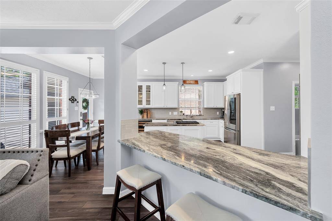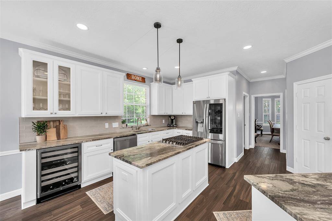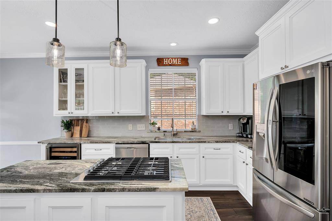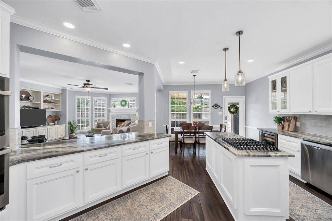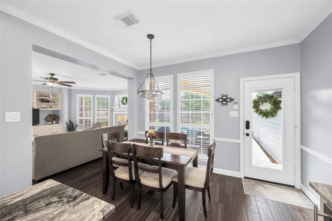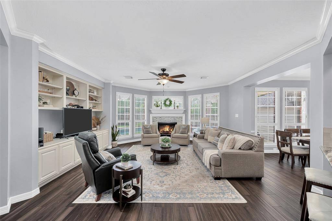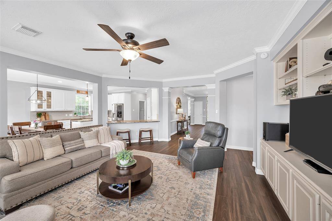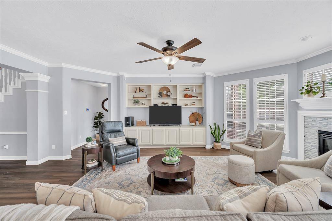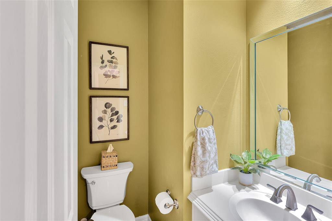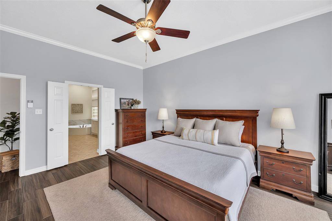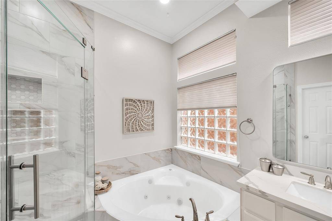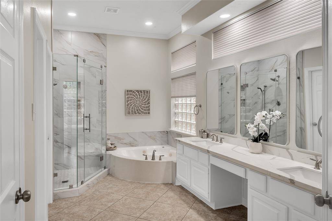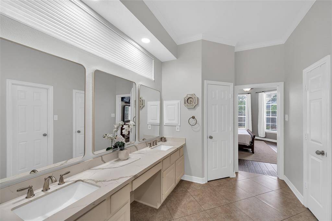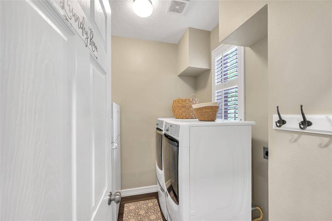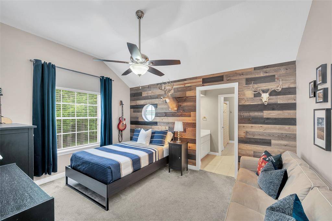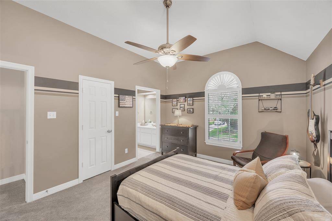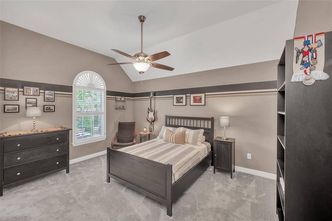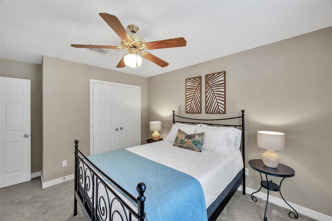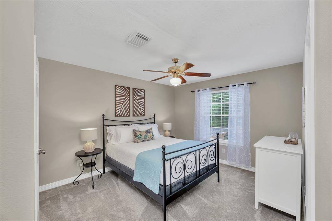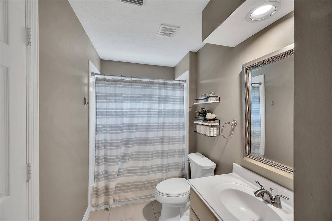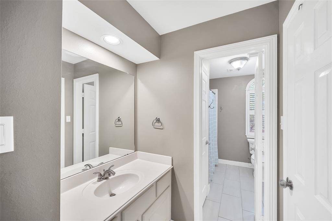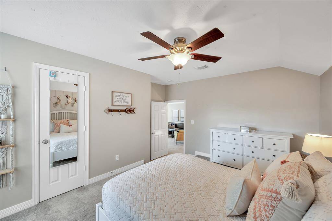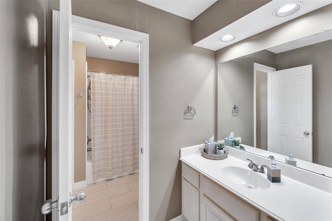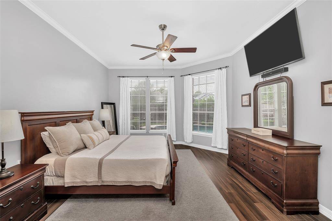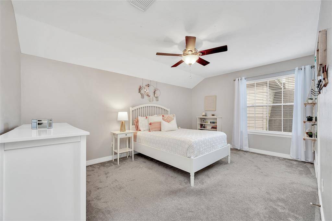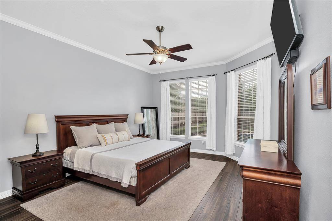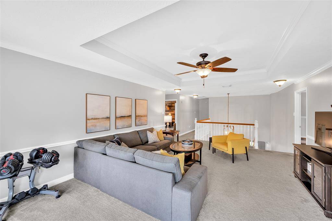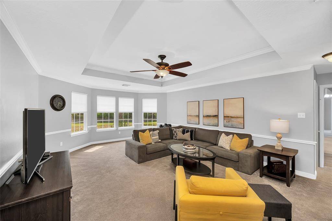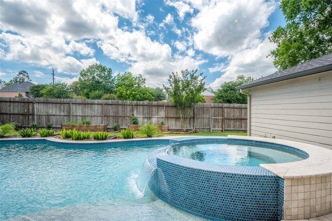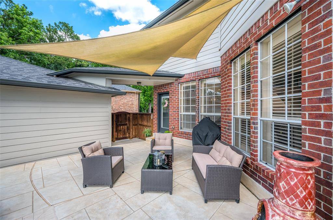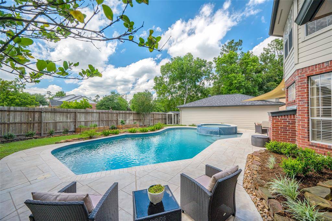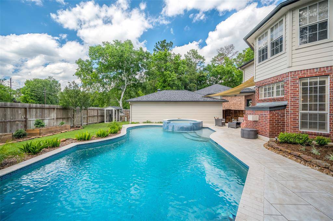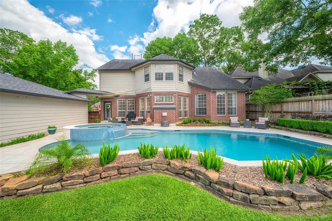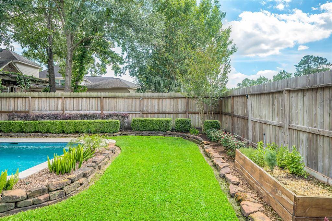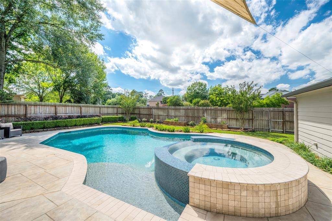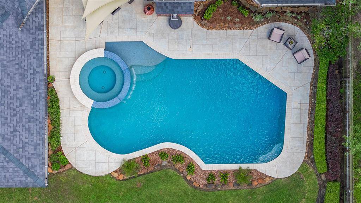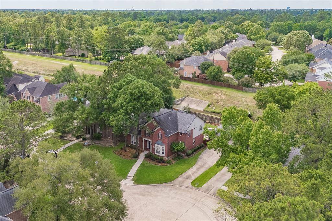6411 Longflower Lane, Houston, Texas 77345
$560,000
5 Beds
3 Full / 1 Half Baths
Single-Family
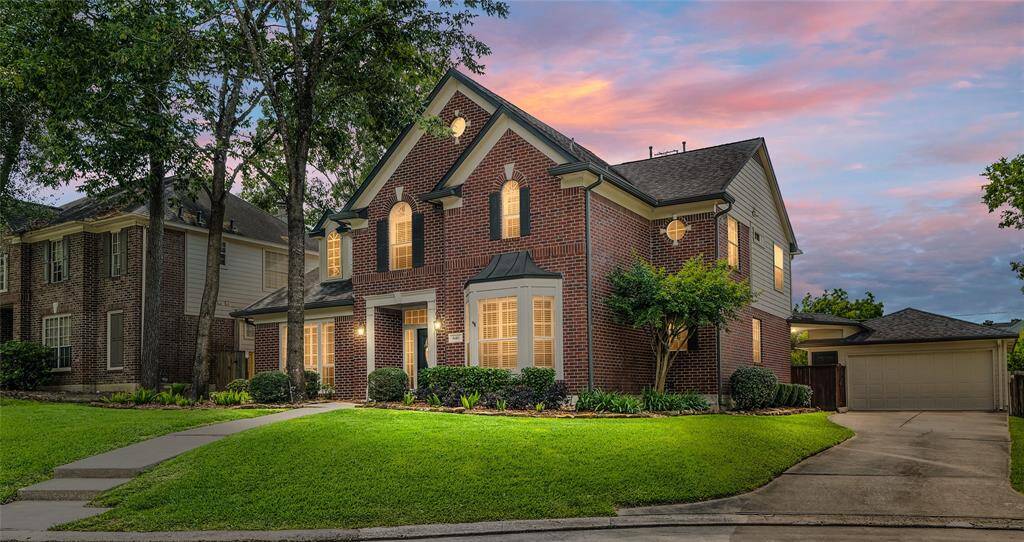

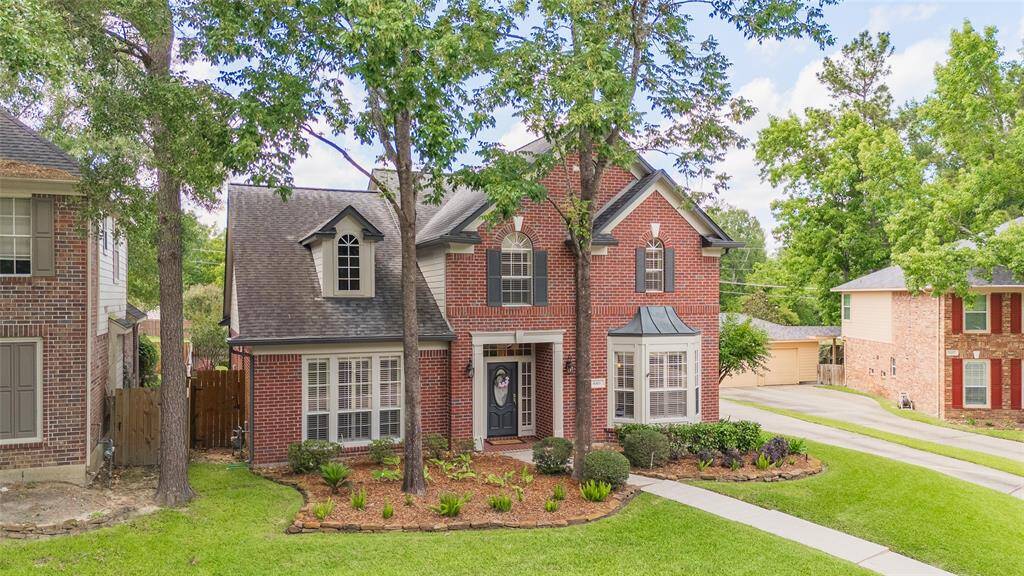
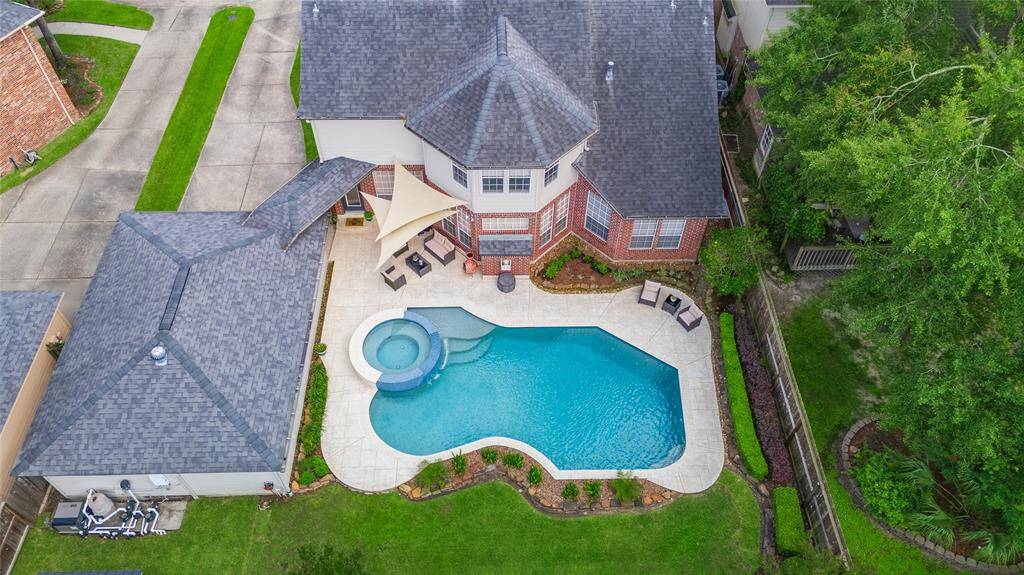
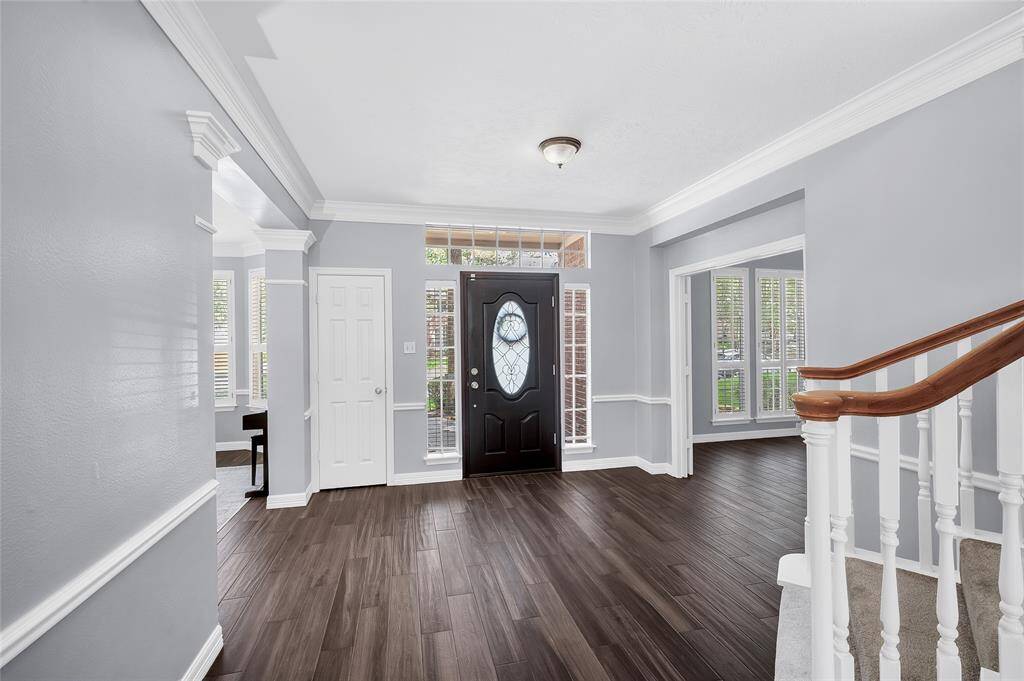
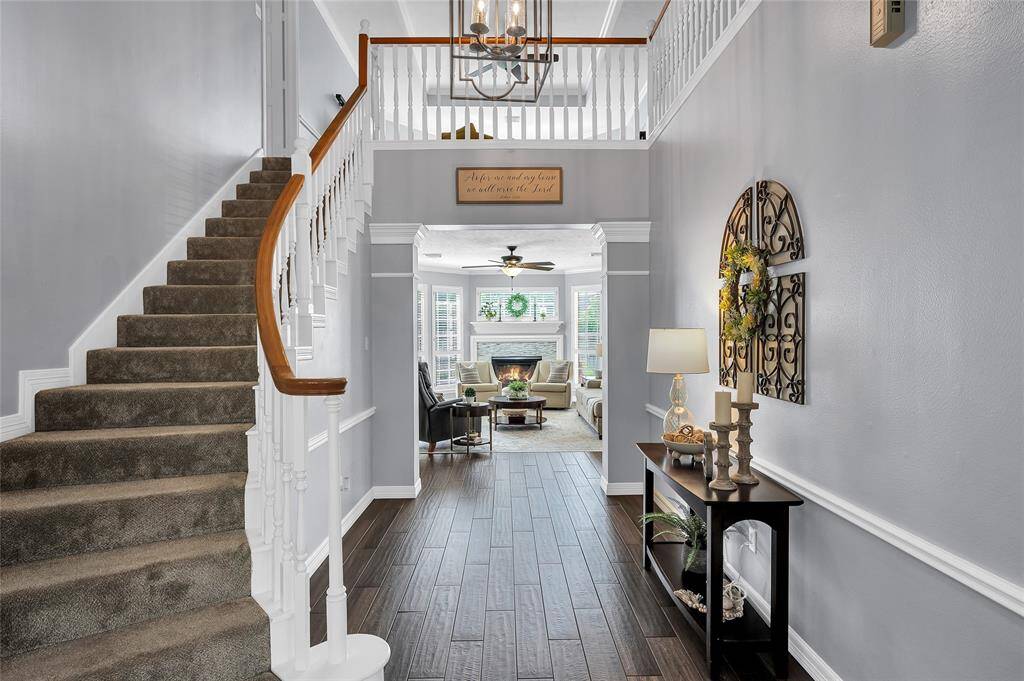
Request More Information
About 6411 Longflower Lane
Welcome to your FULLY UPDATED DREAM home nestled in the highly sought-after Riverchase Subdivision! This property boasts 5 BIG BRS, 3.5 luxurious bathrooms, providing ample space for family living & entertaining. The open-concept layout seamlessly connects the living & kitchen areas, creating an inviting atmosphere perfect for gatherings & everyday living. The kitchen features stainless steel appliances,granite countertops, plenty of cabinet space–a chef's delight! Enjoy entertainment in the expansive gameroom,ideal for movie nights.The room is versatile & can be tailored to your family's needs.The 5 BRS offer comfort & privacy, including a stunning newly updated primary suite with an en-suite bathroom featuring a spa tub, sep shower & dual vanities.Step outside to your private paradise!The heated saltwater pool & spa provide the perfect retreat for relaxation.The beautifully landscaped yard is ideal for hosting summer BBQS! 12ft extended garage. Generator hookup, NO NEIGHBORS BEHIND
Highlights
6411 Longflower Lane
$560,000
Single-Family
3,516 Home Sq Ft
Houston 77345
5 Beds
3 Full / 1 Half Baths
9,069 Lot Sq Ft
General Description
Taxes & Fees
Tax ID
118-168-001-0045
Tax Rate
2.3407%
Taxes w/o Exemption/Yr
$10,471 / 2024
Maint Fee
Yes / $757 Annually
Room/Lot Size
Dining
12x15
Kitchen
18x11
Breakfast
13x9
1st Bed
14x18
2nd Bed
12x15
3rd Bed
13x11
4th Bed
13x11
5th Bed
15x11
Interior Features
Fireplace
1
Floors
Carpet, Tile
Countertop
granite
Heating
Central Gas
Cooling
Central Gas
Connections
Electric Dryer Connections, Gas Dryer Connections, Washer Connections
Bedrooms
1 Bedroom Up, Primary Bed - 1st Floor
Dishwasher
Yes
Range
Yes
Disposal
Yes
Microwave
Yes
Oven
Convection Oven, Double Oven, Gas Oven
Energy Feature
Ceiling Fans
Interior
Crown Molding, Fire/Smoke Alarm, Formal Entry/Foyer, High Ceiling, Spa/Hot Tub, Wine/Beverage Fridge
Loft
Maybe
Exterior Features
Foundation
Slab
Roof
Composition
Exterior Type
Brick, Cement Board
Water Sewer
Public Water
Exterior
Back Yard, Back Yard Fenced, Covered Patio/Deck, Fully Fenced, Patio/Deck, Spa/Hot Tub, Sprinkler System
Private Pool
Yes
Area Pool
Yes
Lot Description
Subdivision Lot
New Construction
No
Listing Firm
Schools (HUMBLE - 29 - Humble)
| Name | Grade | Great School Ranking |
|---|---|---|
| Willow Creek Elem (Humble) | Elementary | 9 of 10 |
| Riverwood Middle | Middle | 9 of 10 |
| Kingwood High | High | 8 of 10 |
School information is generated by the most current available data we have. However, as school boundary maps can change, and schools can get too crowded (whereby students zoned to a school may not be able to attend in a given year if they are not registered in time), you need to independently verify and confirm enrollment and all related information directly with the school.

