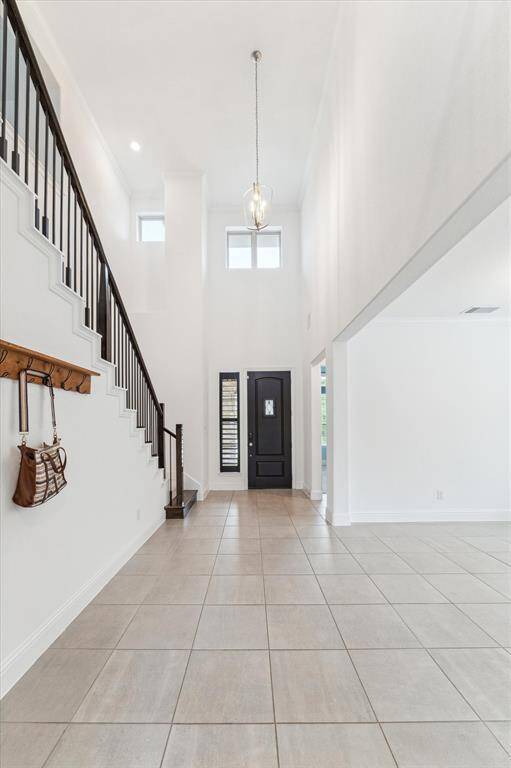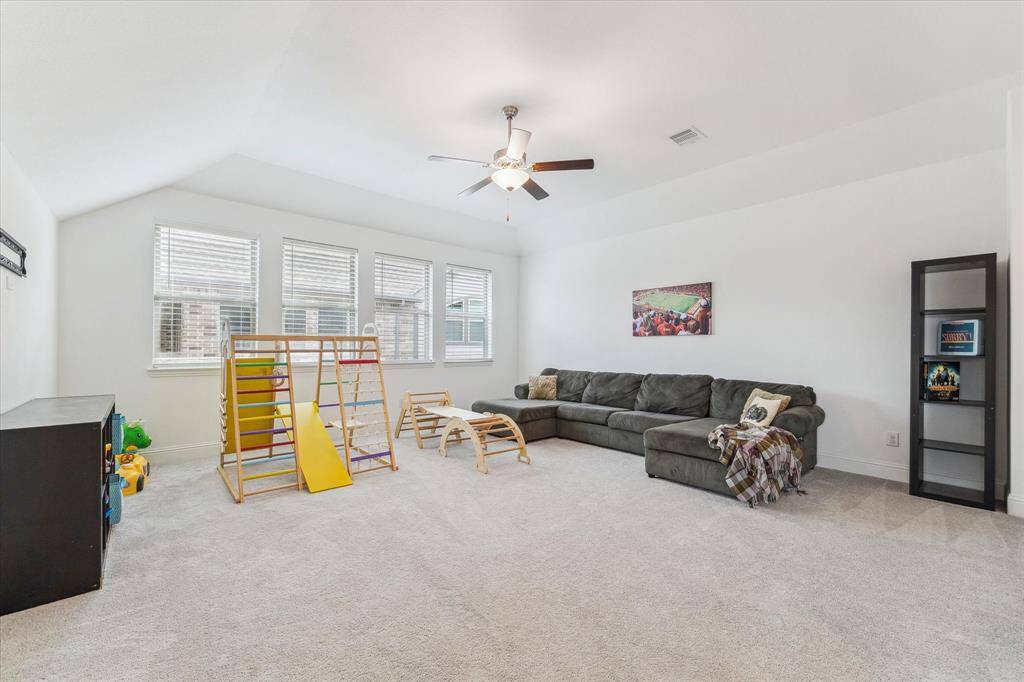9326 Bethel Heights Court, Houston, Texas 77365
$510,000
4 Beds
3 Full / 1 Half Baths
Single-Family






Request More Information
About 9326 Bethel Heights Court
Welcome to this beautifully designed Village builder home offers warmth, functionality, & thoughtful details throughout. Nestled in a peaceful cul-de-sac, this home provides both privacy & a sense of community. The 1st floor features 2 bedrooms & 2 full baths, making it ideal for an in-law suite. Enjoy an open-concept kitchen equipped w/ gas range & butler’s pantry—perfect for entertaining! With high ceilings, a spacious family room, & a dedicated dining area, the home feels bright & inviting. There are 2 bedrooms, jack and jill bath, & Gameroom upstairs. The reverse osmosis system & water softener will stay. The 2-car garage w/a bump-out space includes a Tesla charging station. Step outside to relax on the covered back patio, a perfect spot for morning coffee or evening gatherings, rain or shine. Sprinkler system (front and back) - keeps the outdoor space lush & green year-round. The home also features plenty of storage & Ring doorbell that stays. Call today to make an appointment!
Highlights
9326 Bethel Heights Court
$510,000
Single-Family
3,175 Home Sq Ft
Houston 77365
4 Beds
3 Full / 1 Half Baths
8,320 Lot Sq Ft
General Description
Taxes & Fees
Tax ID
138-905-002-0012
Tax Rate
2.3407%
Taxes w/o Exemption/Yr
$10,846 / 2024
Maint Fee
Yes / $1,200 Annually
Room/Lot Size
Living
15x18
Dining
20x11
Kitchen
13x27
3rd Bed
16x19
4th Bed
12x15
5th Bed
13x15
Interior Features
Fireplace
No
Floors
Carpet, Tile
Heating
Central Gas
Cooling
Central Electric
Connections
Electric Dryer Connections, Washer Connections
Bedrooms
1 Bedroom Up, 2 Bedrooms Down, Primary Bed - 1st Floor
Dishwasher
Yes
Range
Yes
Disposal
Yes
Microwave
Yes
Oven
Single Oven
Energy Feature
Ceiling Fans, North/South Exposure
Interior
Crown Molding, Fire/Smoke Alarm, High Ceiling, Water Softener - Owned
Loft
Maybe
Exterior Features
Foundation
Pier & Beam
Roof
Composition
Exterior Type
Brick, Cement Board
Water Sewer
Public Sewer, Public Water
Exterior
Back Yard Fenced, Covered Patio/Deck, Sprinkler System
Private Pool
No
Area Pool
Yes
Lot Description
Cul-De-Sac
New Construction
No
Front Door
North
Listing Firm
Schools (HUMBLE - 29 - Humble)
| Name | Grade | Great School Ranking |
|---|---|---|
| Shadow Forest Elem | Elementary | 7 of 10 |
| Riverwood Middle | Middle | 9 of 10 |
| Kingwood High | High | 8 of 10 |
School information is generated by the most current available data we have. However, as school boundary maps can change, and schools can get too crowded (whereby students zoned to a school may not be able to attend in a given year if they are not registered in time), you need to independently verify and confirm enrollment and all related information directly with the school.
























