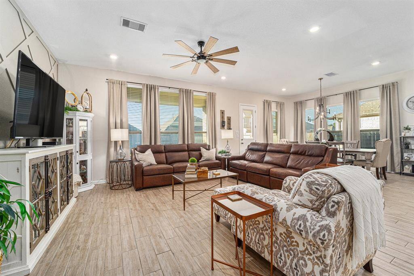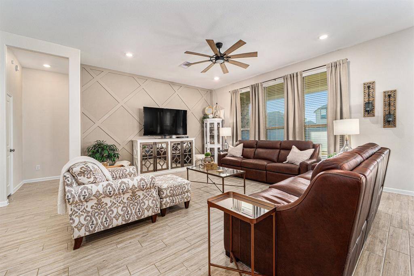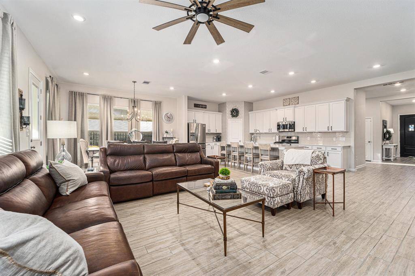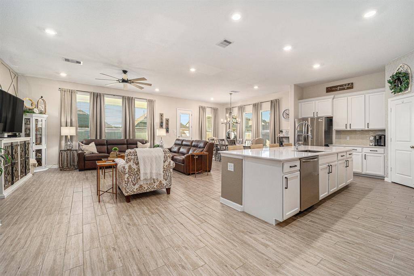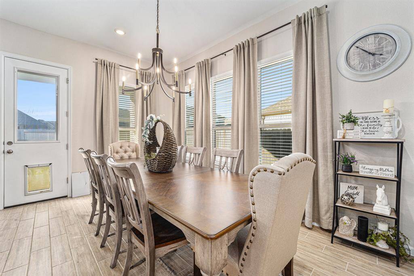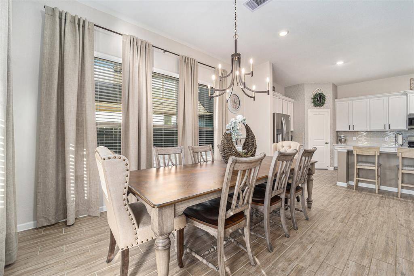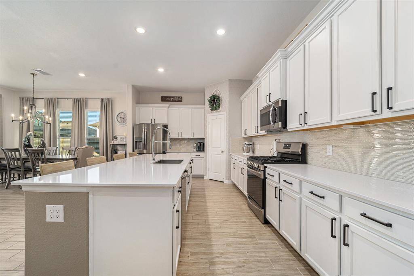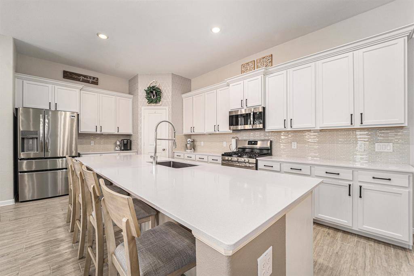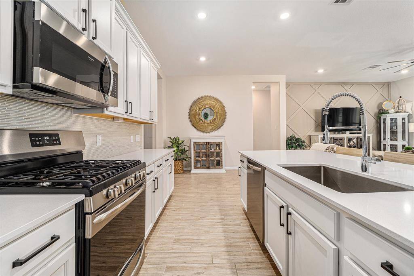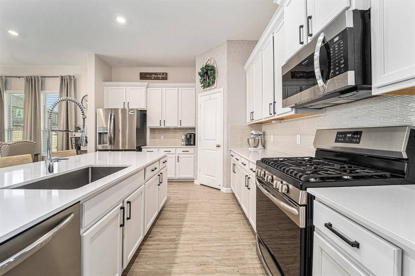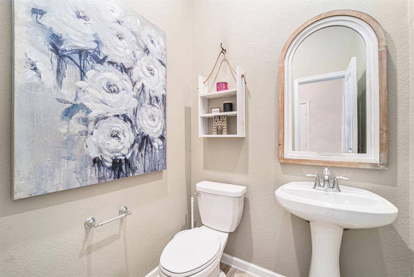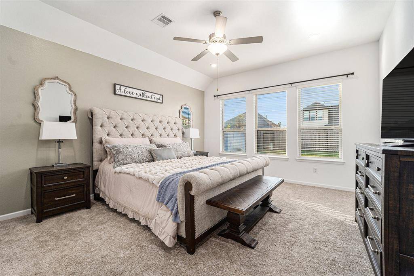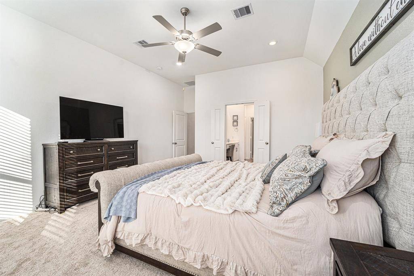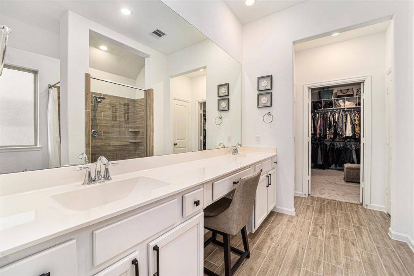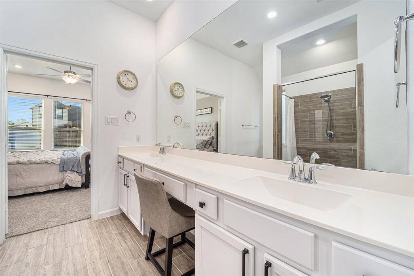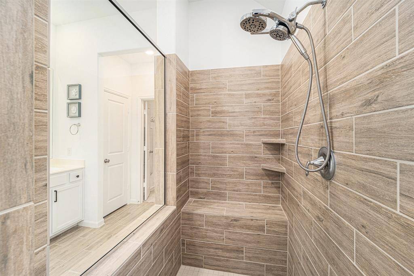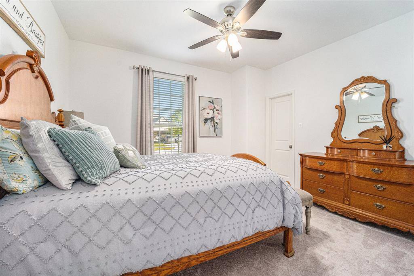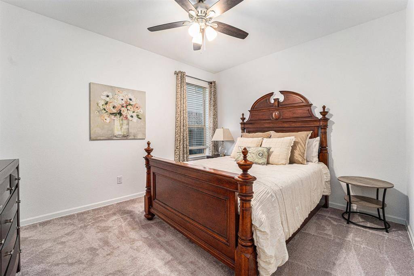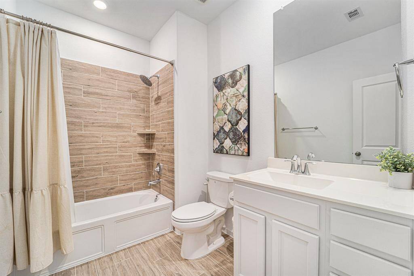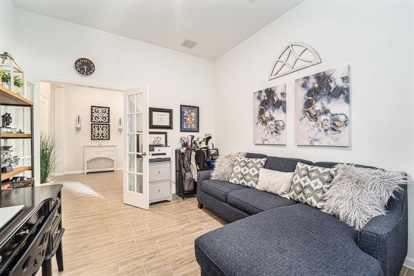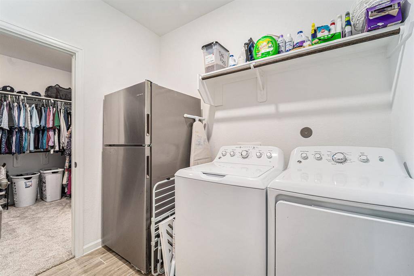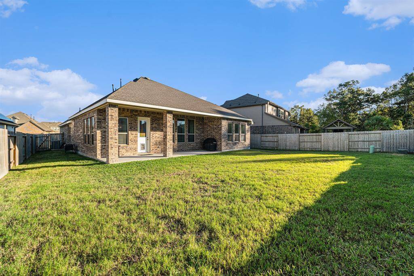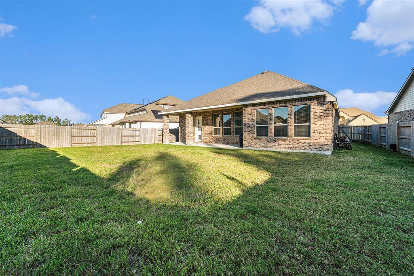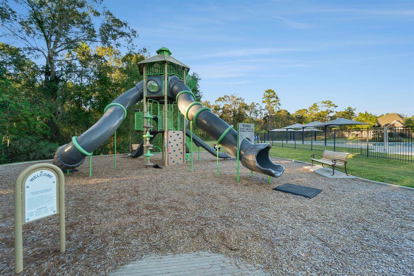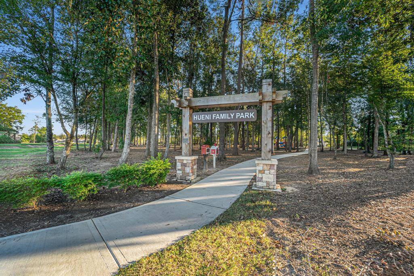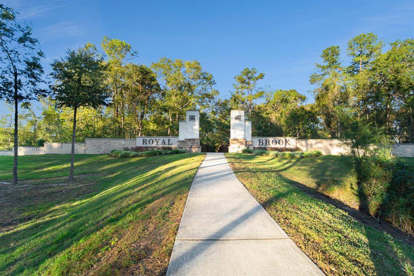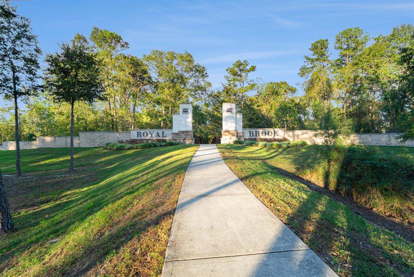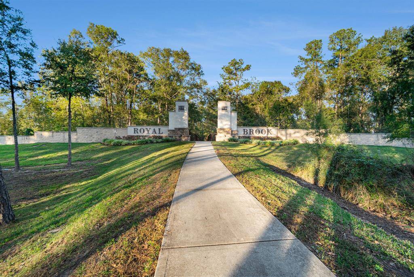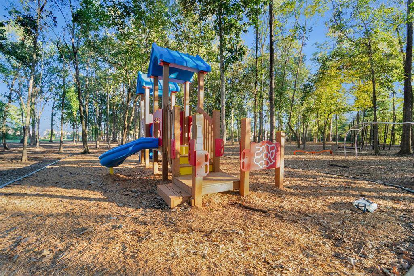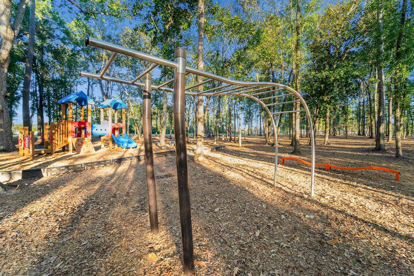9431 Vista Falls Trace, Houston, Texas 77365
This Property is Off-Market
3 Beds
2 Full / 1 Half Baths
Single-Family
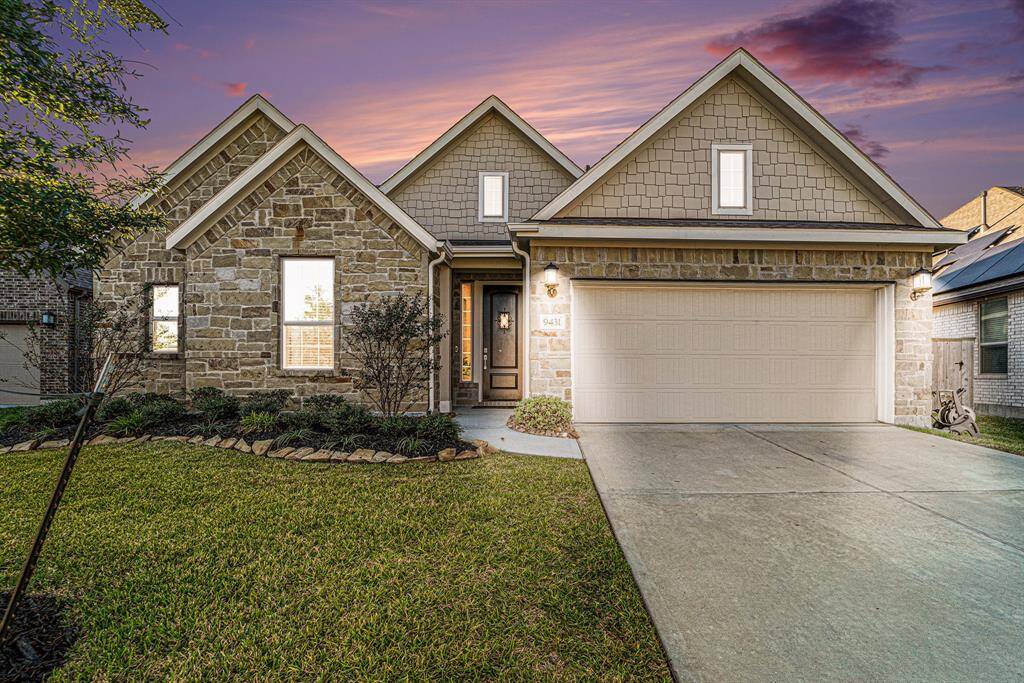

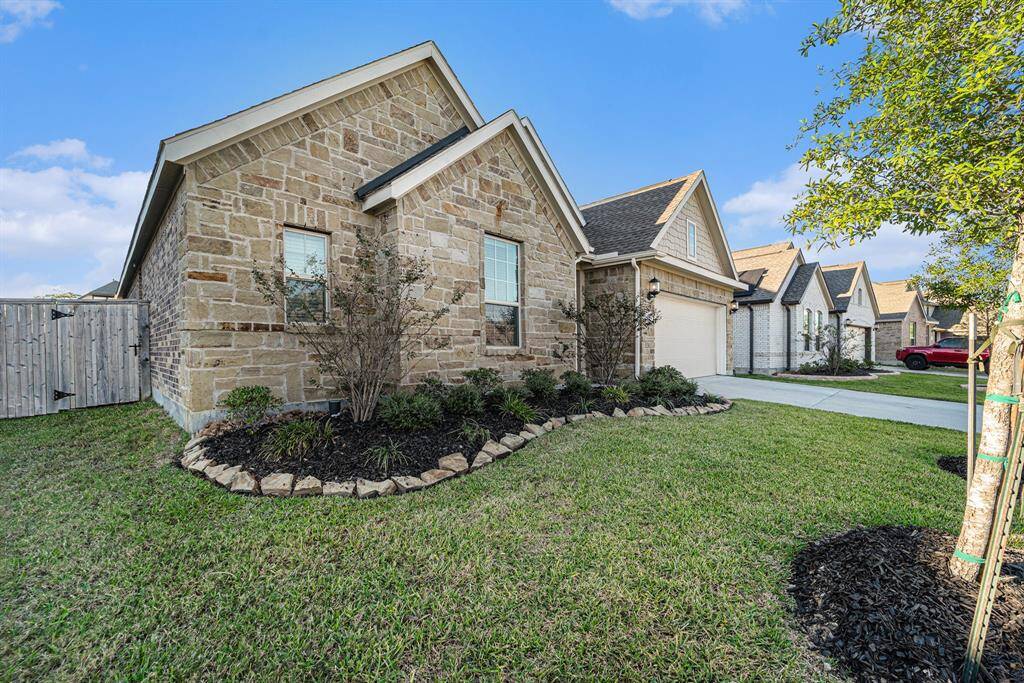
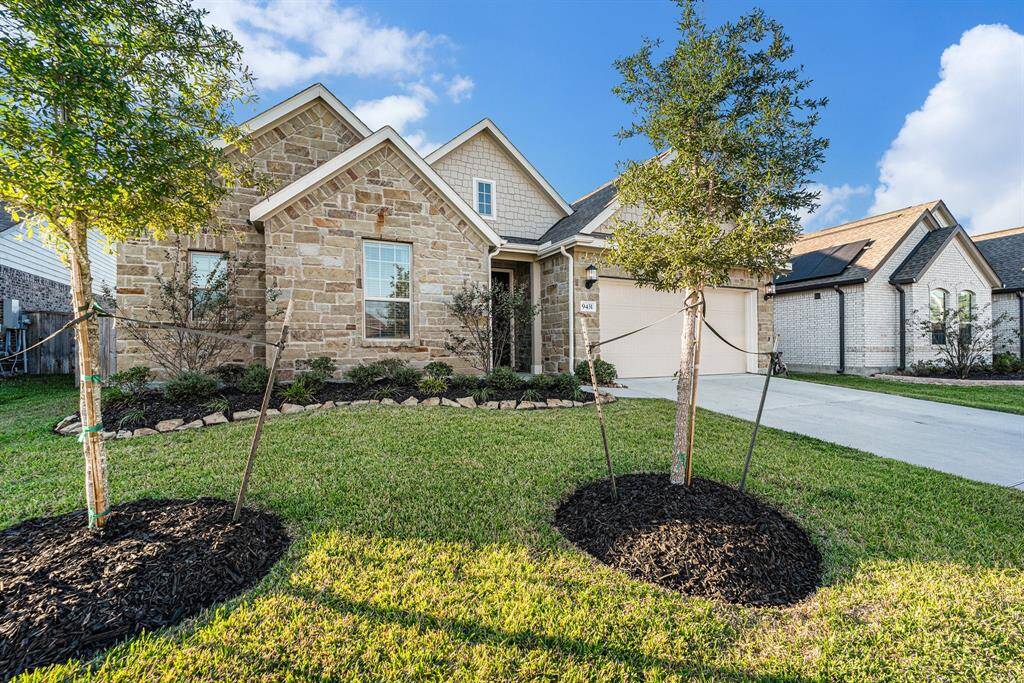
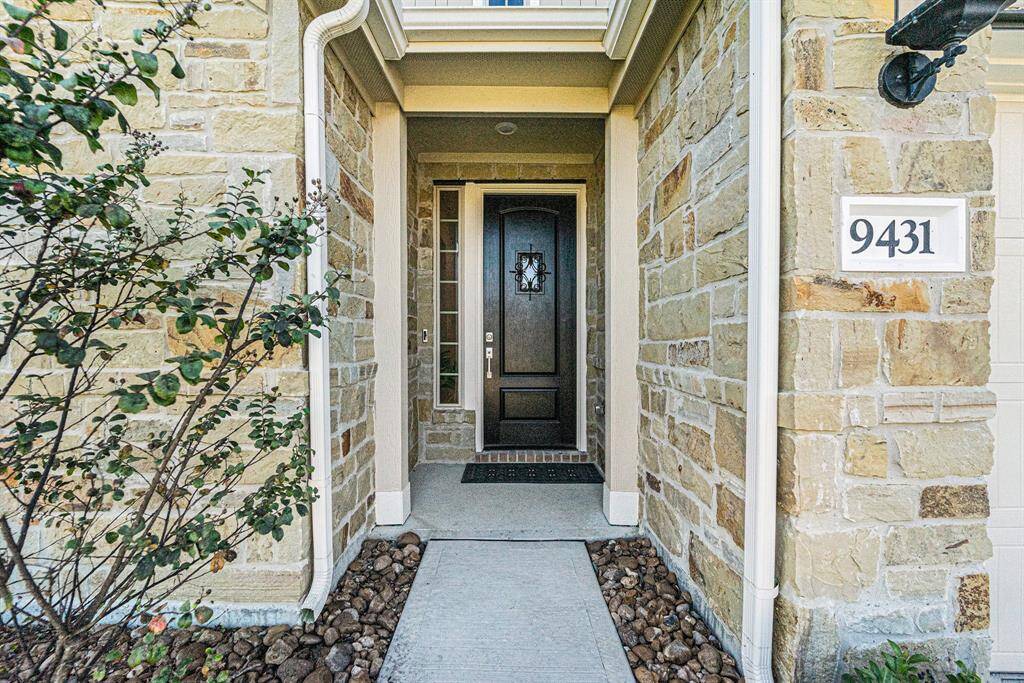
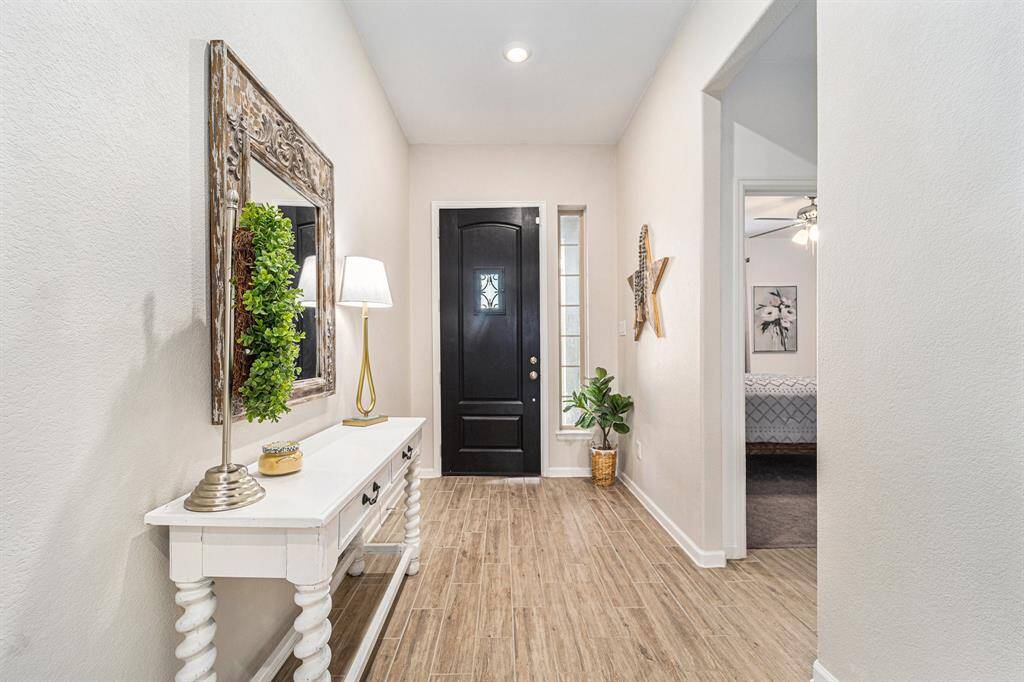
Get Custom List Of Similar Homes
About 9431 Vista Falls Trace
Charming 1-story home on a quiet street in the Royal Brook community. Featuring a brick & stone elevation, flowerbeds, & lush landscaping, this light-filled home offers wood-look tile flooring throughout the main living areas. Designer touches include upgraded kitchen selections along with neutral wall treatments. Just off the entry is a private flex space behind French doors that adds versatility. Open floor plan includes a spacious island kitchen w/white cabinets, Quartz countertops, stainless appliances including gas cooking & large farmhouse sink! The spacious family room is filled with plenty of natural light from the wall of windows & the sunny casual dining space. Primary suite features fresh carpet, an en-suite bath w/dual sink vanity, enlarged shower w/bench seat, & direct access to the laundry room w/space for extra appliances. Two secondary bedrooms & a full bath complete the home. The ample backyard boasts a covered patio. Amenities galore fill the community of Kingwood!
Highlights
9431 Vista Falls Trace
$399,900
Single-Family
2,448 Home Sq Ft
Houston 77365
3 Beds
2 Full / 1 Half Baths
8,740 Lot Sq Ft
General Description
Taxes & Fees
Tax ID
141-668-001-0015
Tax Rate
2.2694%
Taxes w/o Exemption/Yr
$8,537 / 2023
Maint Fee
Yes / $1,200 Annually
Room/Lot Size
Dining
10 x 15
Kitchen
19 x 13
2nd Bed
14 x 16
4th Bed
13 x 11
5th Bed
11 x 13
Interior Features
Fireplace
No
Floors
Carpet, Tile
Heating
Central Gas
Cooling
Central Electric
Connections
Electric Dryer Connections, Washer Connections
Bedrooms
2 Bedrooms Down, Primary Bed - 1st Floor
Dishwasher
Yes
Range
Yes
Disposal
Yes
Microwave
Yes
Oven
Electric Oven, Single Oven
Energy Feature
Attic Vents, Ceiling Fans, Digital Program Thermostat, HVAC>13 SEER
Loft
Maybe
Exterior Features
Foundation
Slab
Roof
Composition
Exterior Type
Brick, Cement Board, Stone
Water Sewer
Public Water
Exterior
Back Yard Fenced, Covered Patio/Deck
Private Pool
No
Area Pool
Yes
Lot Description
Subdivision Lot
New Construction
No
Listing Firm
Schools (HUMBLE - 29 - Humble)
| Name | Grade | Great School Ranking |
|---|---|---|
| Shadow Forest Elem | Elementary | 7 of 10 |
| Riverwood Middle | Middle | 9 of 10 |
| Kingwood High | High | 8 of 10 |
School information is generated by the most current available data we have. However, as school boundary maps can change, and schools can get too crowded (whereby students zoned to a school may not be able to attend in a given year if they are not registered in time), you need to independently verify and confirm enrollment and all related information directly with the school.

