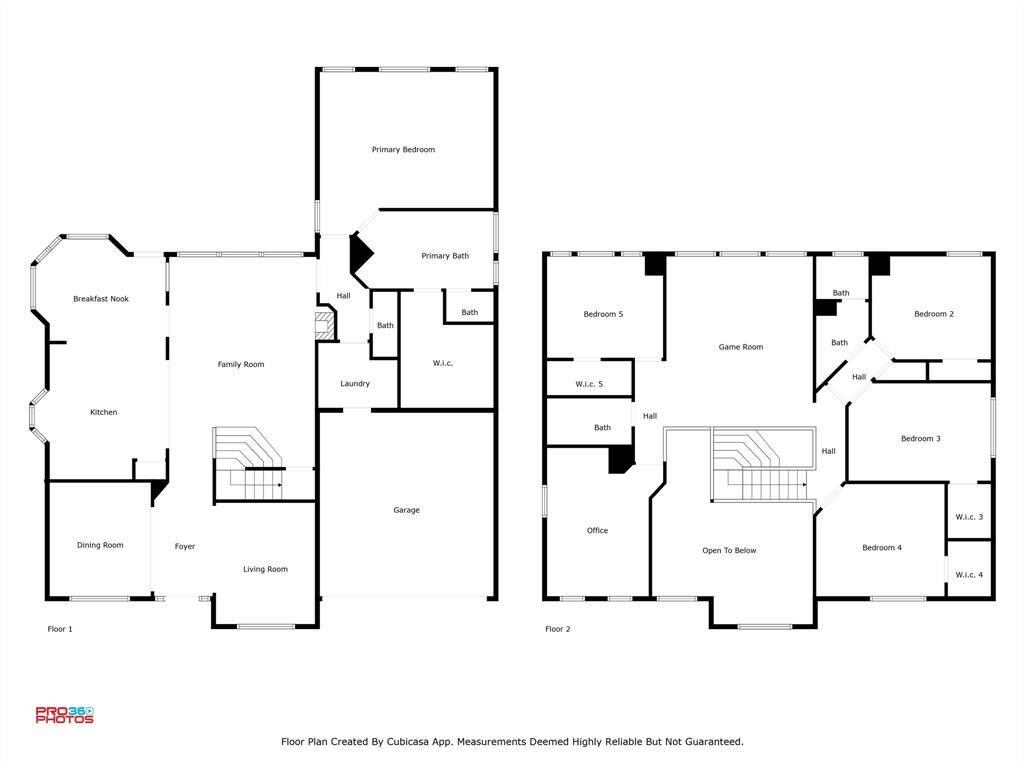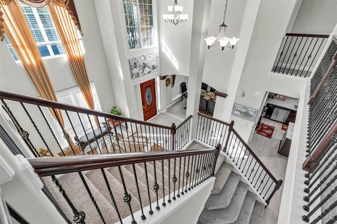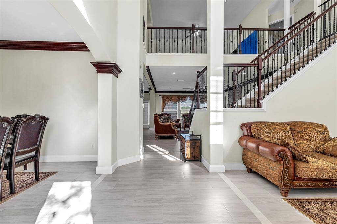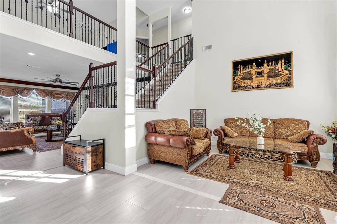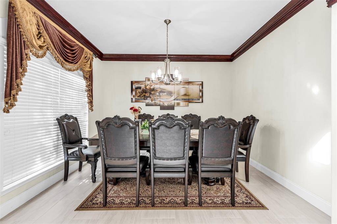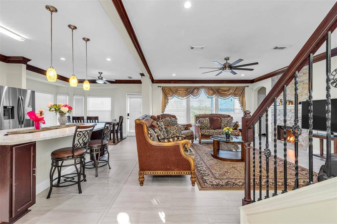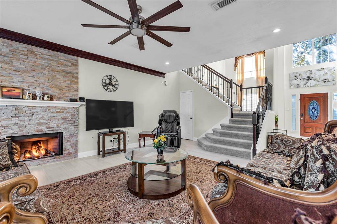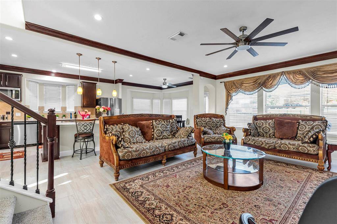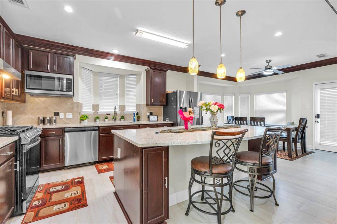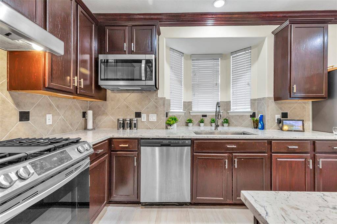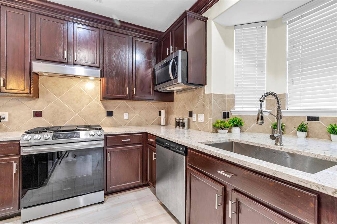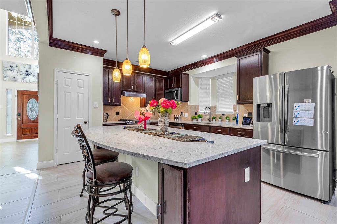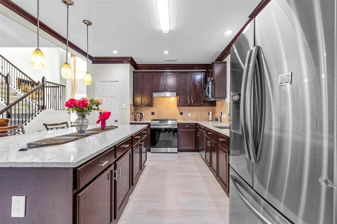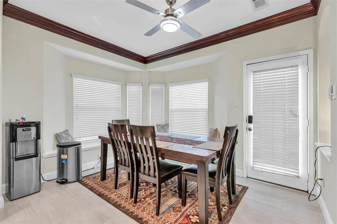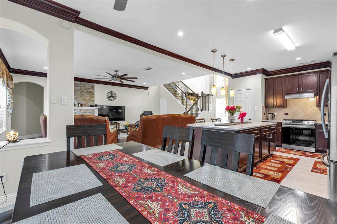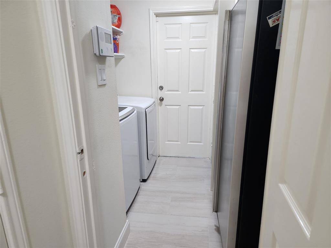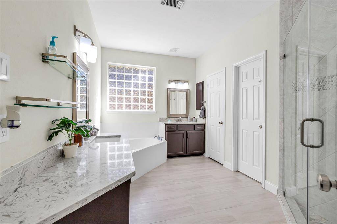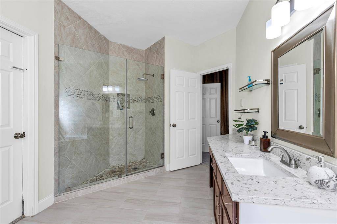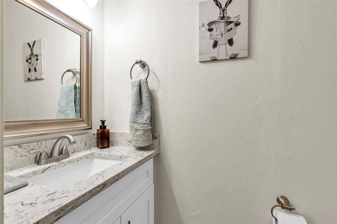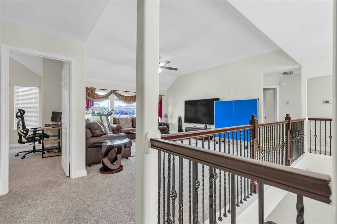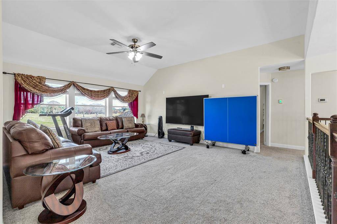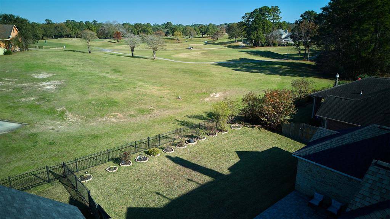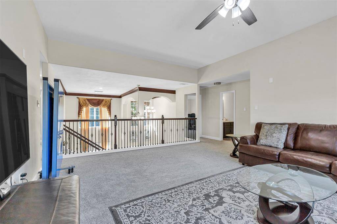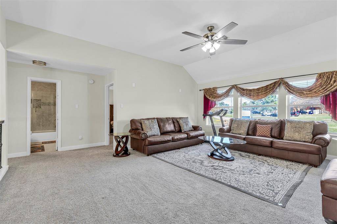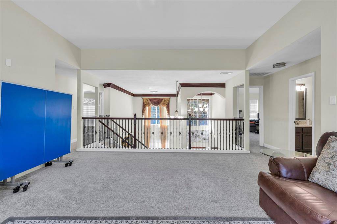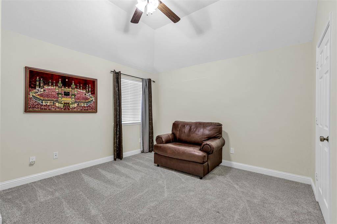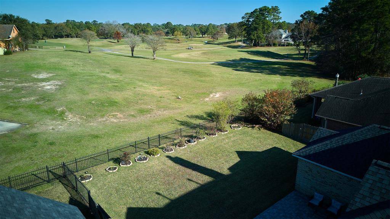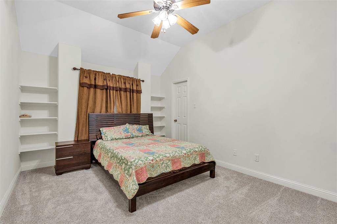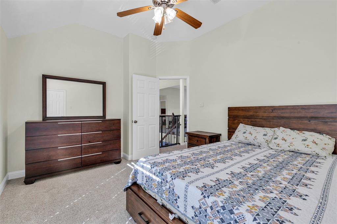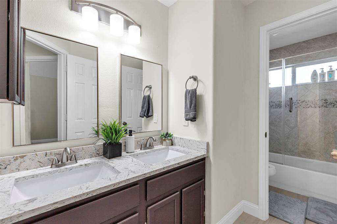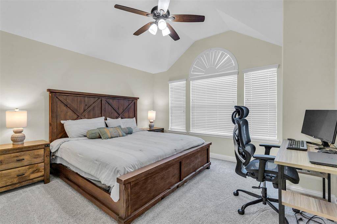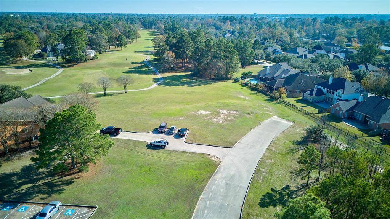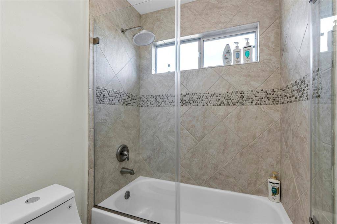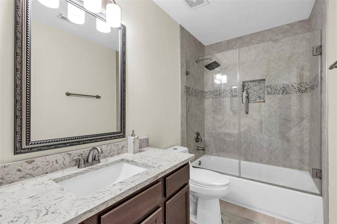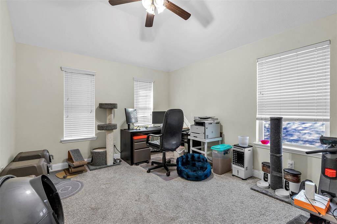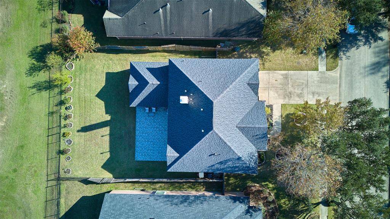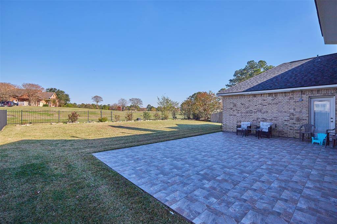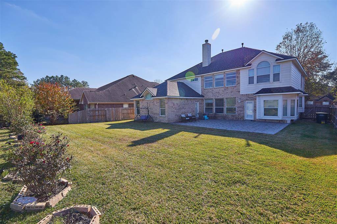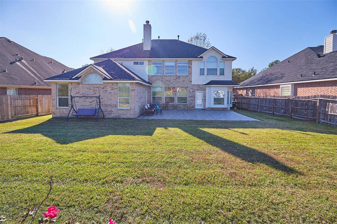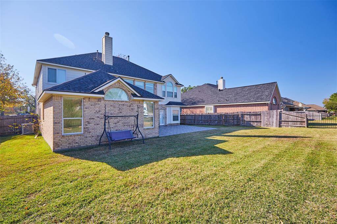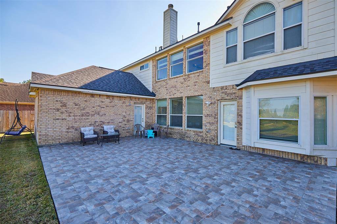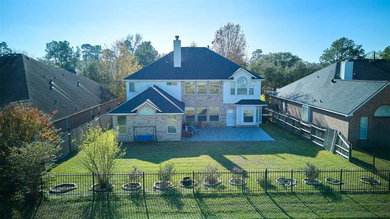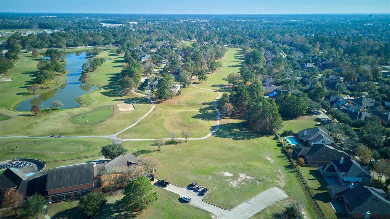20347 Bentwood Oaks Drive, Houston, Texas 77365
This Property is Off-Market
5 Beds
3 Full / 1 Half Baths
Single-Family
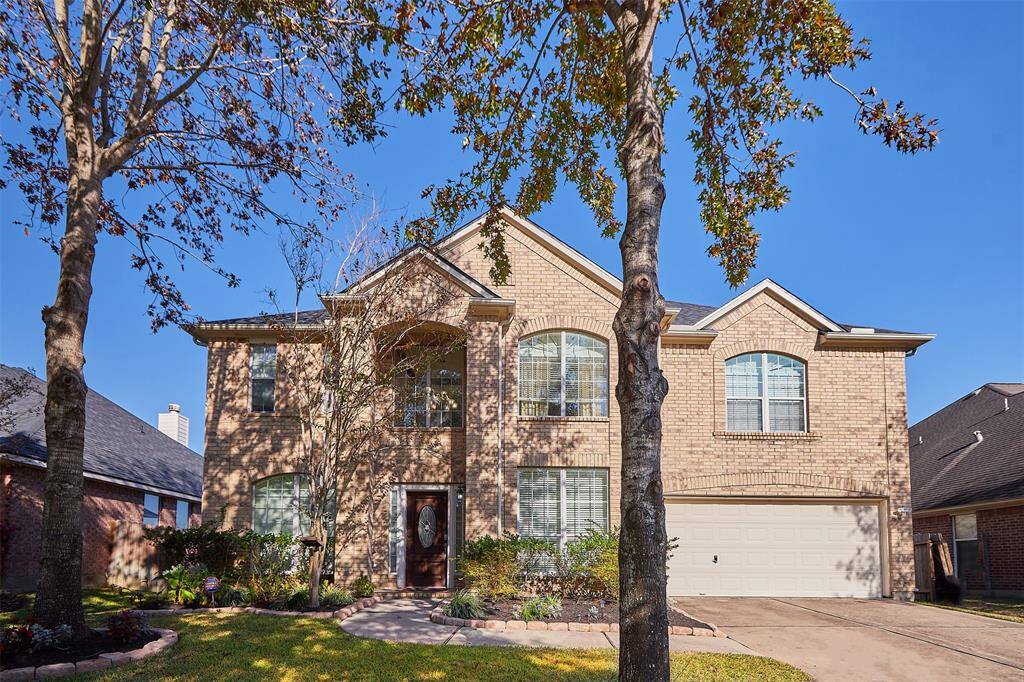

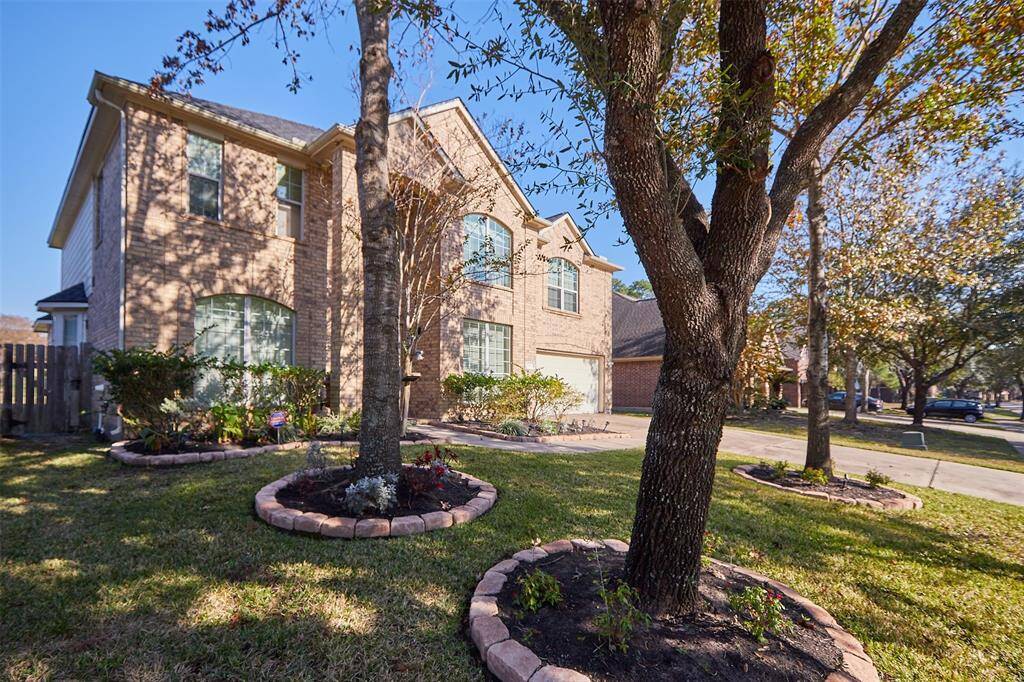
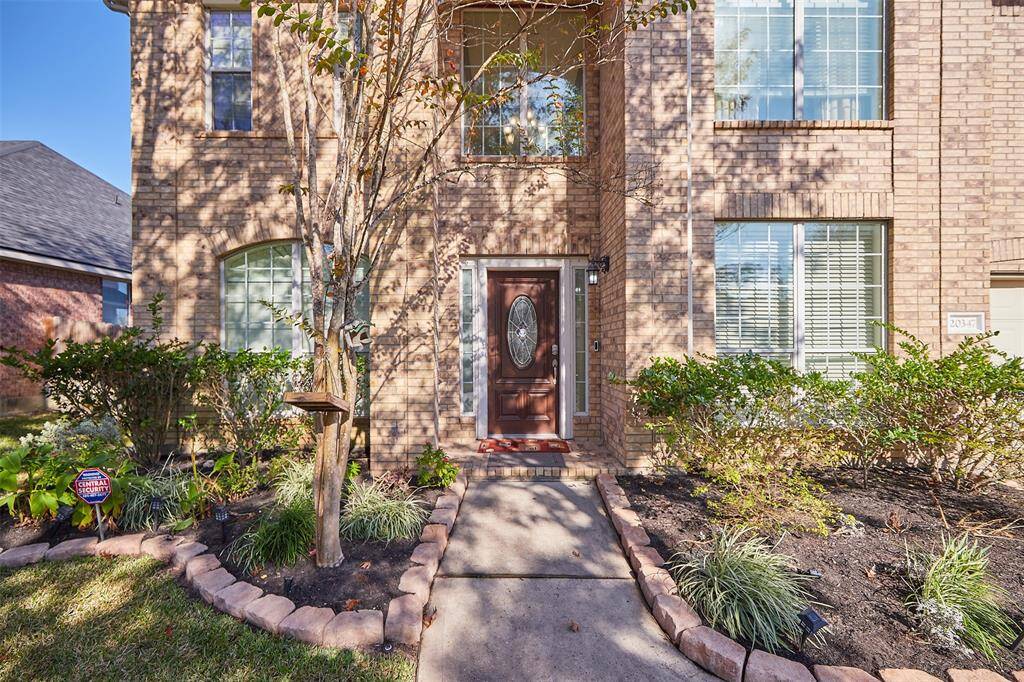
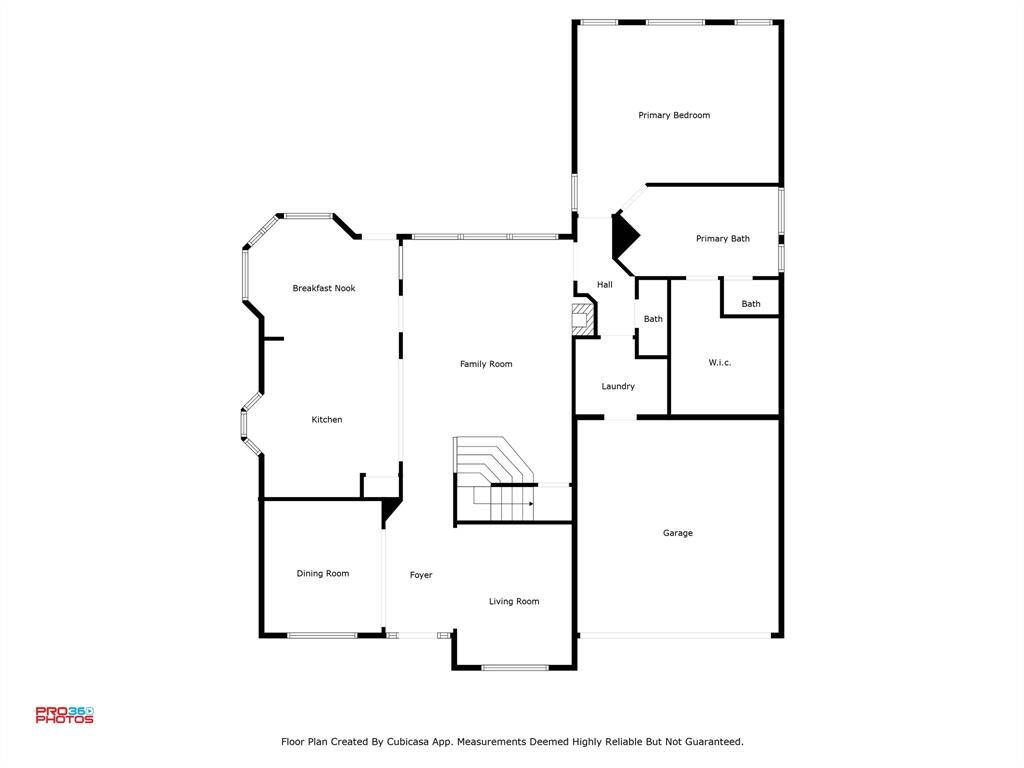
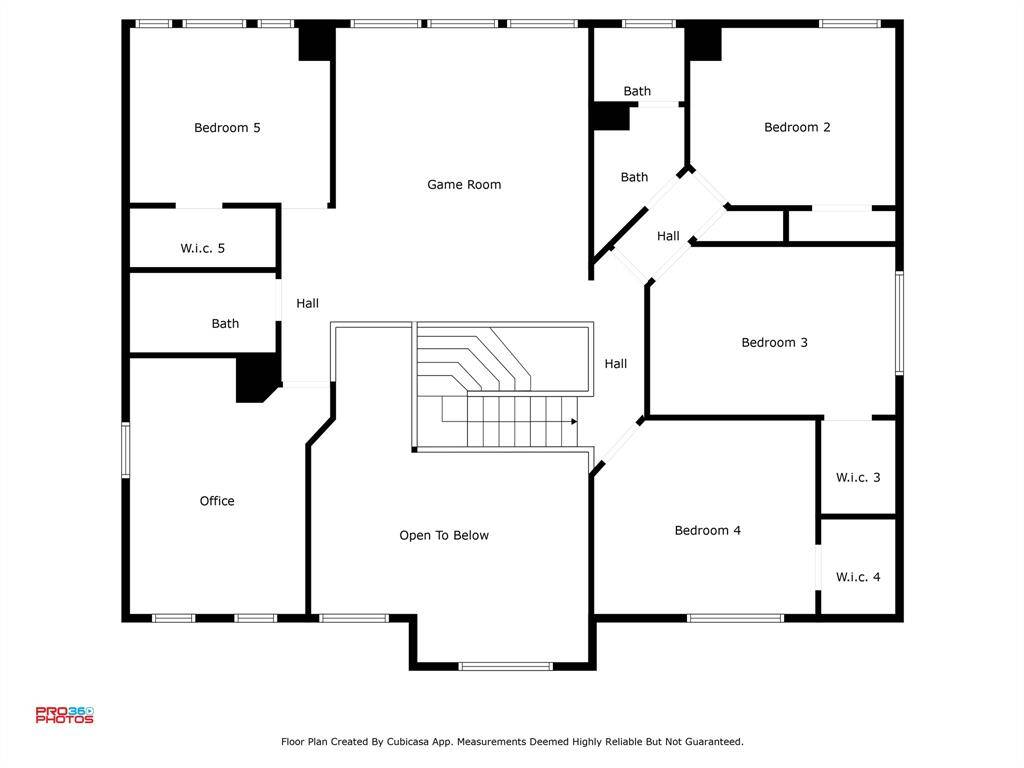
Get Custom List Of Similar Homes
About 20347 Bentwood Oaks Drive
Situated on the Oakhurst Golf Course overlooking hole #18, this fully refinished home boasts a modern open floor plan with 5 bedrooms, 3-1/2 bathrooms, formal living and dining rooms, breakfast room, game room, and study/media room. Upgraded selections include new paint, carpet, tiles, stainless steel appliances, quartz countertops, plumbing and electrical fixtures, and elegant light tones. The bathrooms feature upgraded quartz countertops, mirrors, undermount sinks, rimless shower doors, faucets, and one-piece tanks. Both front & backyard are freshly landscaped and have sprinkler system. Additional highlights include new water heaters & AC, reverse osmosis water softening/filtration system, smart lights, smart A/C thermostat, surveillance cameras, fiber optic network wiring, and a new roof (August 2023) and high ceilings. Direct access to the Club House from the back fence gate.
Highlights
20347 Bentwood Oaks Drive
$445,000
Single-Family
3,494 Home Sq Ft
Houston 77365
5 Beds
3 Full / 1 Half Baths
8,466 Lot Sq Ft
General Description
Taxes & Fees
Tax ID
26160100400
Tax Rate
2.7475%
Taxes w/o Exemption/Yr
$9,339 / 2022
Maint Fee
Yes / $650 Annually
Room/Lot Size
Living
12x13
Dining
12x11
Kitchen
14x11
Breakfast
11x9
1st Bed
18.25x14.25
Interior Features
Fireplace
1
Floors
Carpet, Tile
Heating
Central Gas
Cooling
Central Electric
Connections
Electric Dryer Connections, Gas Dryer Connections, Washer Connections
Bedrooms
1 Bedroom Up, Primary Bed - 1st Floor
Dishwasher
Yes
Range
Yes
Disposal
Yes
Microwave
Yes
Oven
Gas Oven
Energy Feature
Attic Fan, Attic Vents, Ceiling Fans, Digital Program Thermostat, Energy Star Appliances, Energy Star/CFL/LED Lights, Insulated/Low-E windows
Interior
Alarm System - Owned, Crown Molding, High Ceiling, Window Coverings
Loft
Maybe
Exterior Features
Foundation
Slab
Roof
Slate
Exterior Type
Brick, Wood
Water Sewer
Public Sewer, Public Water
Exterior
Patio/Deck, Sprinkler System
Private Pool
No
Area Pool
Yes
Lot Description
In Golf Course Community, On Golf Course, Subdivision Lot
New Construction
No
Front Door
West
Listing Firm
Schools (NEWCAN - 39 - New Caney)
| Name | Grade | Great School Ranking |
|---|---|---|
| Bens Branch Elem | Elementary | 5 of 10 |
| Woodridge Forest Middle | Middle | 4 of 10 |
| West Fork High | High | None of 10 |
School information is generated by the most current available data we have. However, as school boundary maps can change, and schools can get too crowded (whereby students zoned to a school may not be able to attend in a given year if they are not registered in time), you need to independently verify and confirm enrollment and all related information directly with the school.

