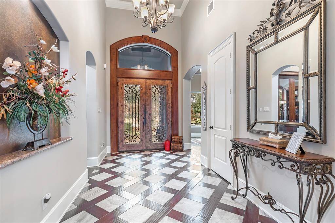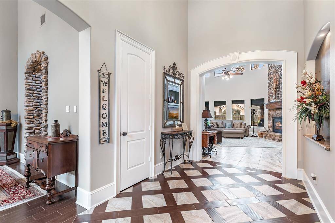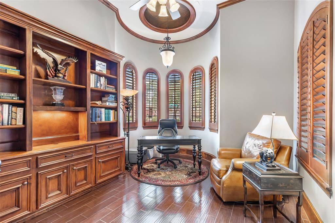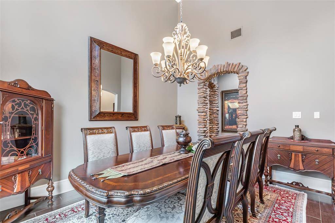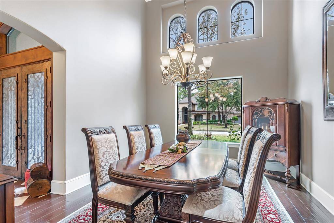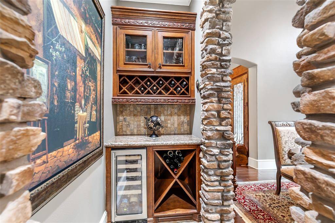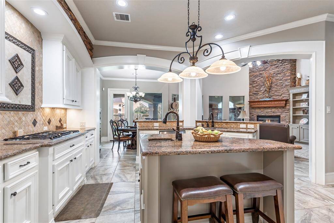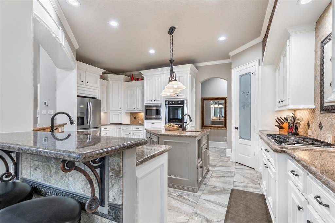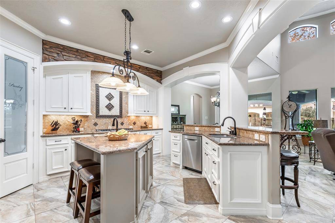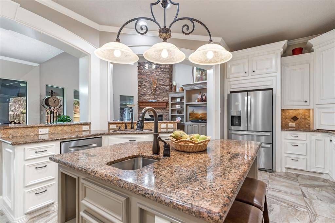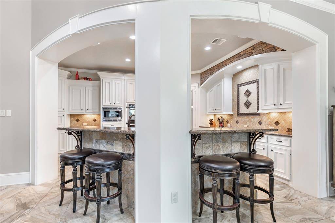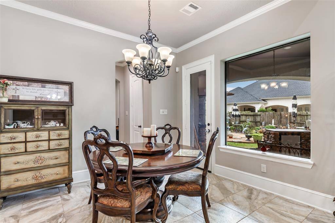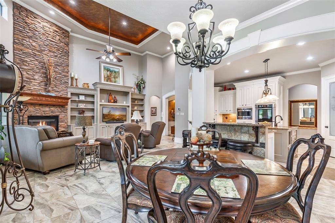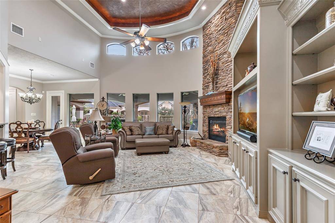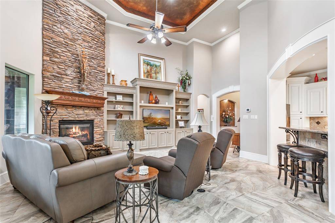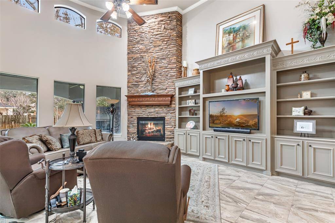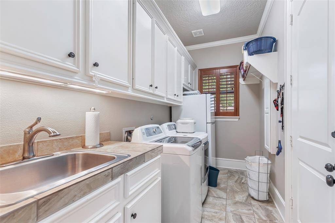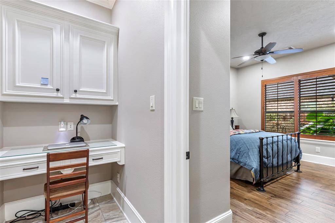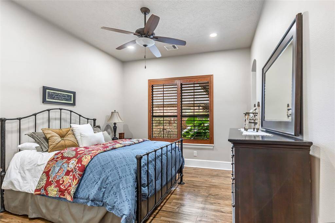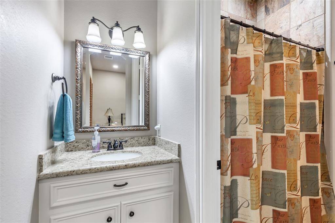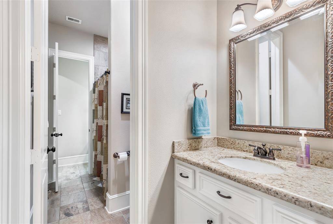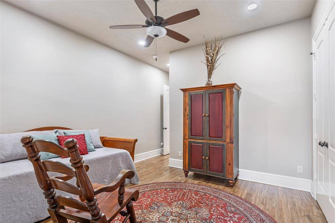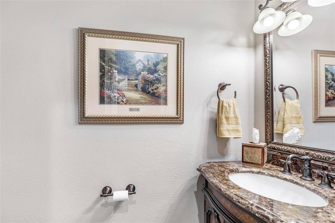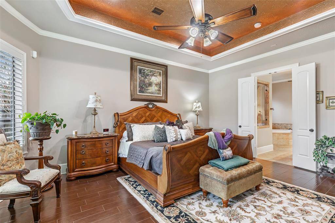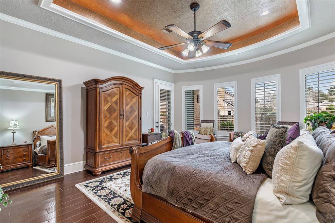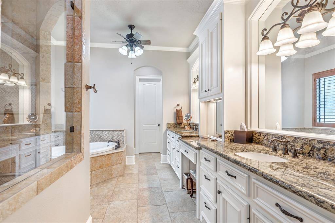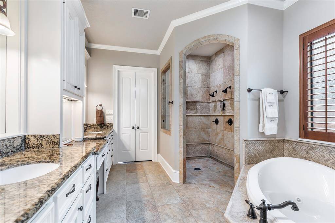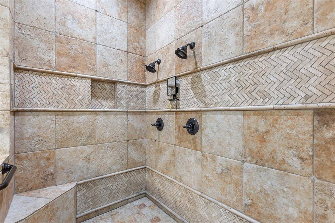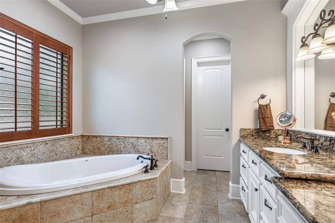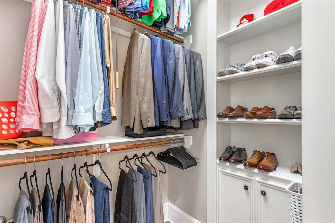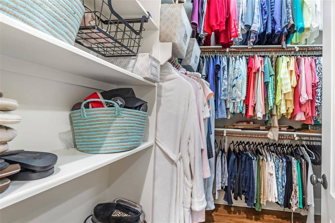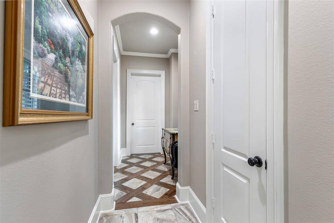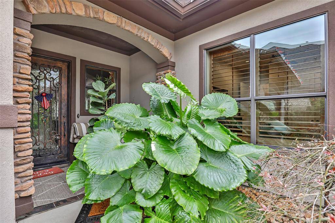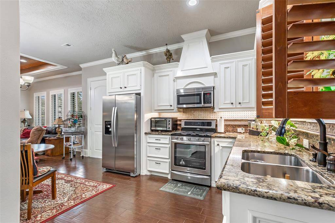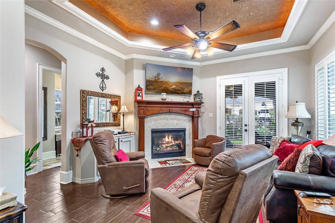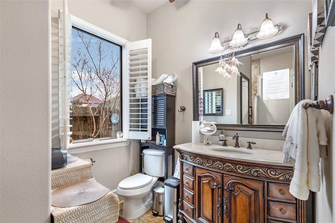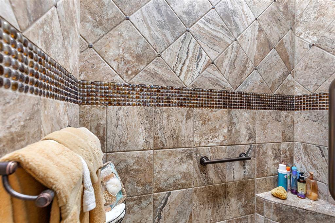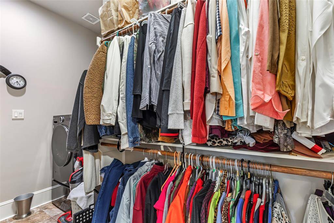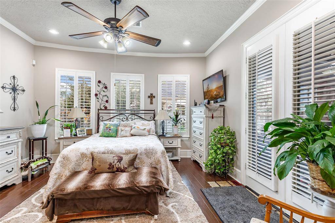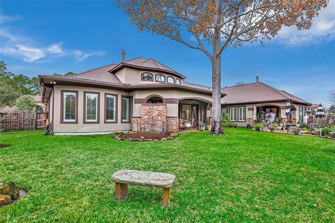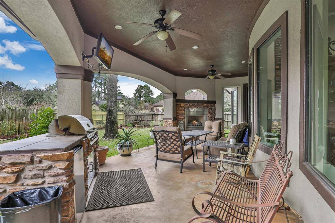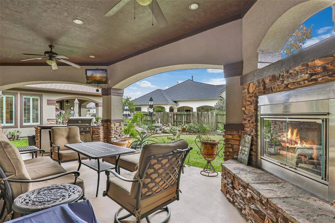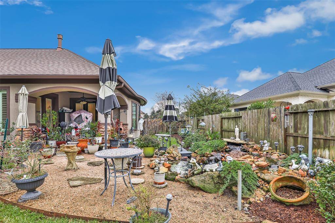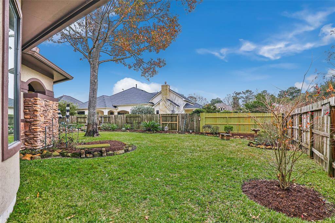20604 Eaglewood Forest Drive, Houston, Texas 77365
This Property is Off-Market
4 Beds
3 Full / 1 Half Baths
Single-Family


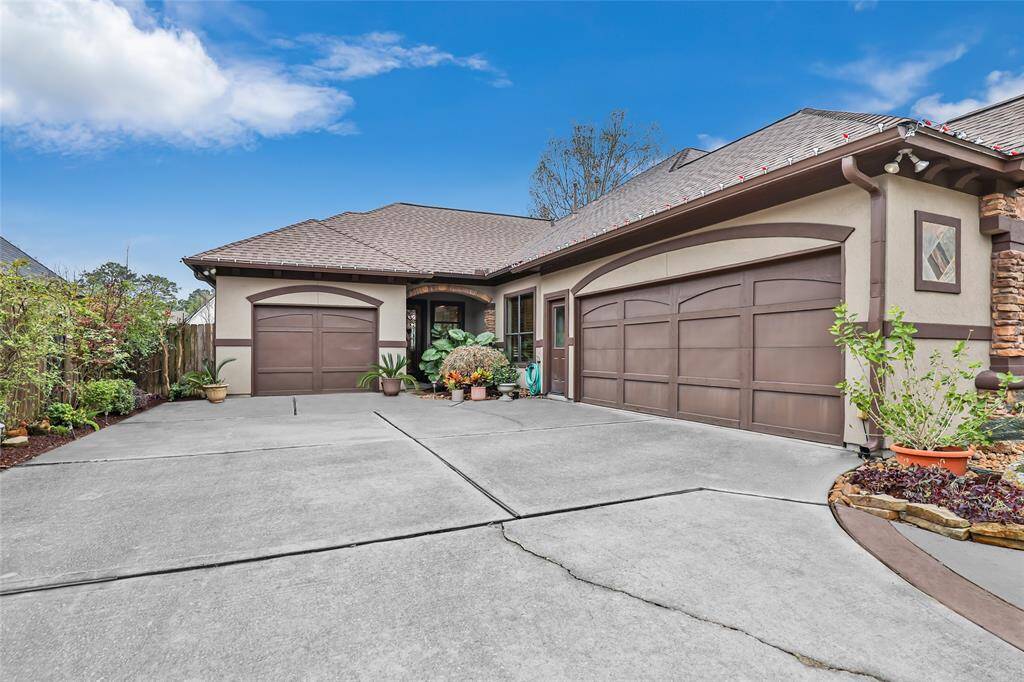
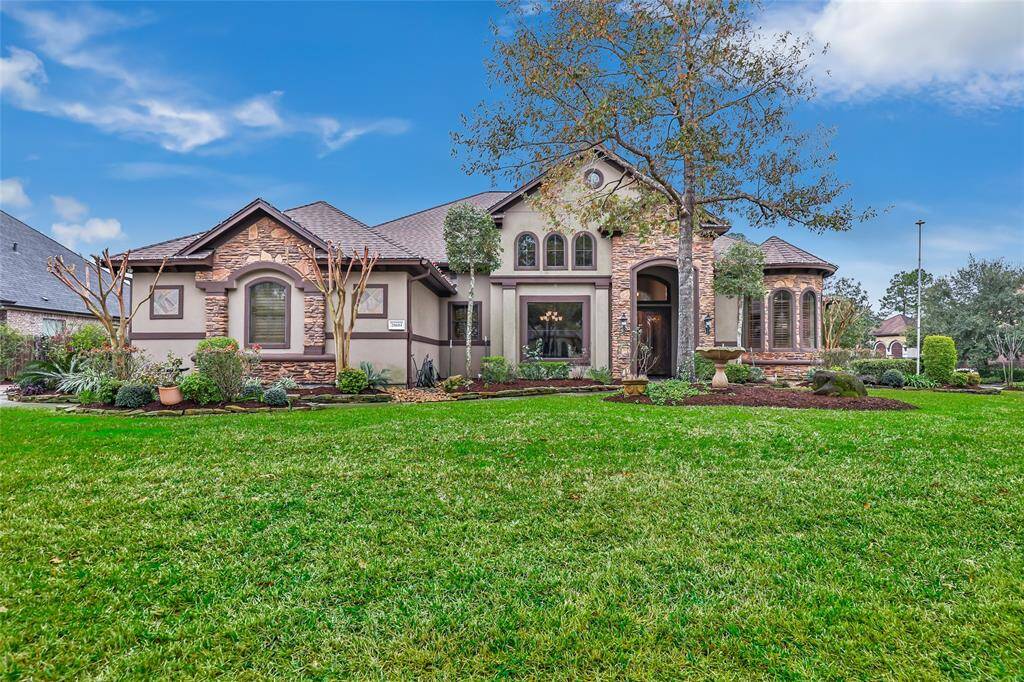
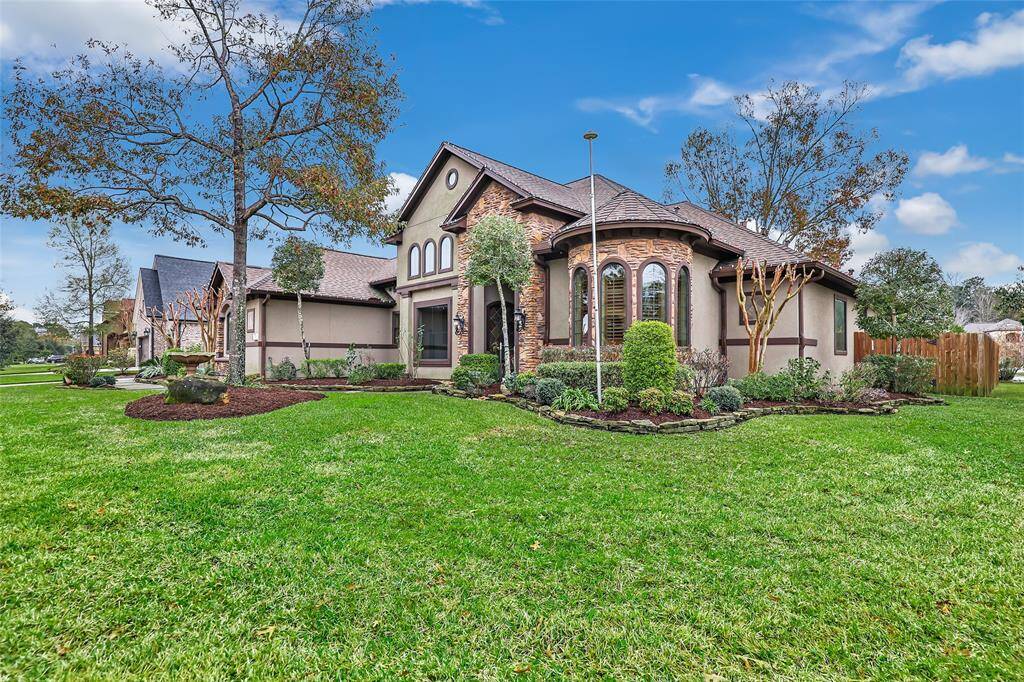
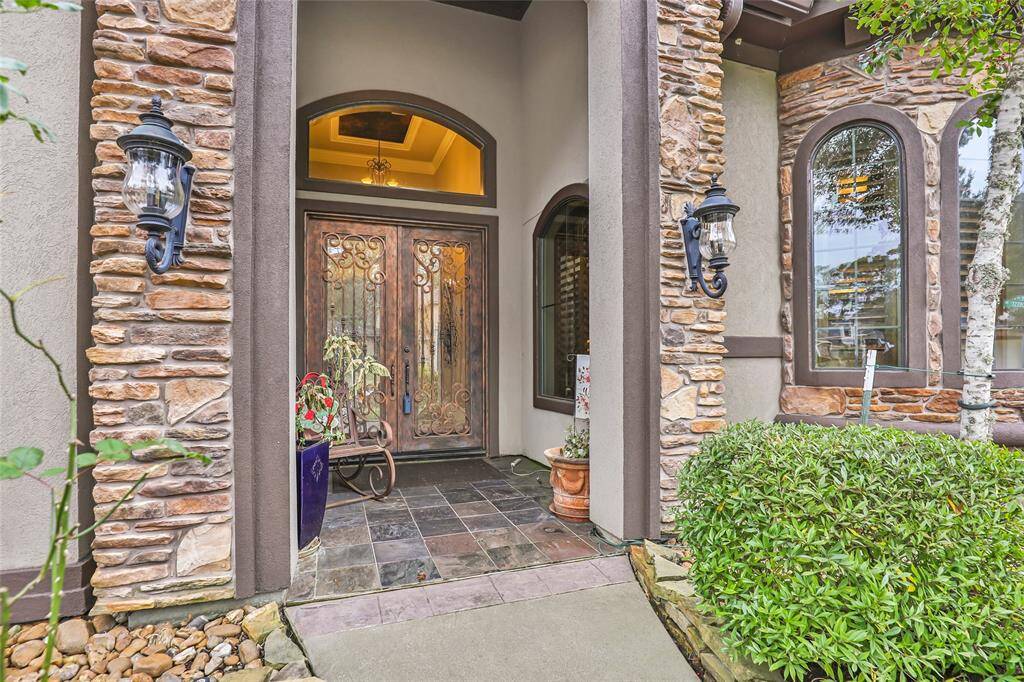
Get Custom List Of Similar Homes
About 20604 Eaglewood Forest Drive
Welcome Home to this custom NEXT GEN home in Oakhurst! This home offers a perfect blend of luxury, comfort, & privacy for MULTI-GENERATIONAL LIVING! This 4 bedroom, 3.5 bathroom home features soaring high ceilings, custom cabinetry, & a formal dining rm.Enjoy recessed lighting, tray ceilings, stone accents & plantation shutters. The main gourmet kitchen boasts an island with a vegetable sink, wrap-around bar, gas cooktop, & breakfast rm. The beautiful study is perfect for a home office. Two primary suites offer custom tile bathroom floors,walk-in showers, & a Jacuzzi tub in the main suite. The attached Next Gen house includes a full kitchen, 1 bedroom, accessible bath, & laundry. It has a private entrance, single-car garage, & access to a private patio, garden, & pond. The outdoor living space includes covered patios, outdoor kitchen, & a fireplace. Additional feature includes a whole-house water filtration system. SEE ATTACHED FEATURES LIST!**THE MAIN HOUSE HAS 3 BDRMS;NEXT GEN HAS 1*
Highlights
20604 Eaglewood Forest Drive
$774,900
Single-Family
3,854 Home Sq Ft
Houston 77365
4 Beds
3 Full / 1 Half Baths
13,713 Lot Sq Ft
General Description
Taxes & Fees
Tax ID
44000201800
Tax Rate
2.6979%
Taxes w/o Exemption/Yr
$17,213 / 2024
Maint Fee
Yes / $750 Annually
Room/Lot Size
Dining
13x12
Kitchen
15x15
Breakfast
12x10
1st Bed
23x15
2nd Bed
17x15
3rd Bed
14X14
4th Bed
14x14
Interior Features
Fireplace
2
Floors
Tile
Heating
Central Gas
Cooling
Central Electric
Connections
Electric Dryer Connections, Washer Connections
Bedrooms
2 Bedrooms Down, Primary Bed - 1st Floor
Dishwasher
Yes
Range
Yes
Disposal
Yes
Microwave
Yes
Oven
Gas Oven
Energy Feature
Ceiling Fans
Interior
Formal Entry/Foyer, High Ceiling, Water Softener - Owned, Wet Bar, Wine/Beverage Fridge
Loft
Maybe
Exterior Features
Foundation
Slab
Roof
Composition
Exterior Type
Stone, Stucco
Water Sewer
Water District
Exterior
Back Yard Fenced, Covered Patio/Deck, Outdoor Fireplace, Outdoor Kitchen, Patio/Deck, Side Yard
Private Pool
No
Area Pool
Yes
Lot Description
Corner, In Golf Course Community, Subdivision Lot
New Construction
No
Listing Firm
Schools (NEWCAN - 39 - New Caney)
| Name | Grade | Great School Ranking |
|---|---|---|
| Bens Branch Elem | Elementary | 5 of 10 |
| Woodridge Forest Middle | Middle | 4 of 10 |
| West Fork High | High | None of 10 |
School information is generated by the most current available data we have. However, as school boundary maps can change, and schools can get too crowded (whereby students zoned to a school may not be able to attend in a given year if they are not registered in time), you need to independently verify and confirm enrollment and all related information directly with the school.

