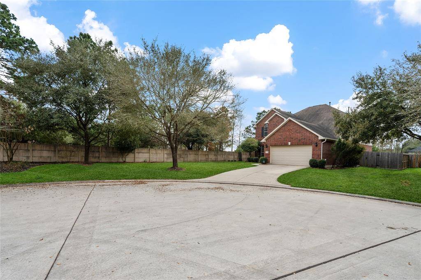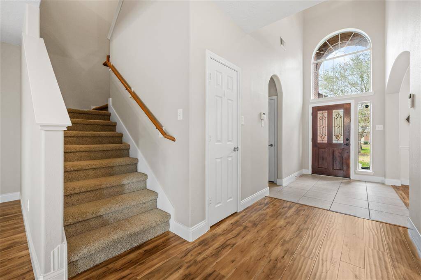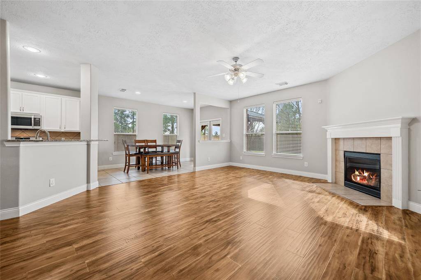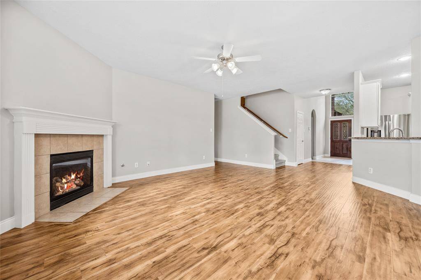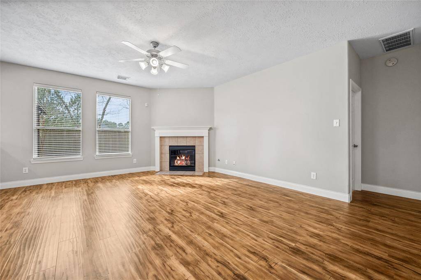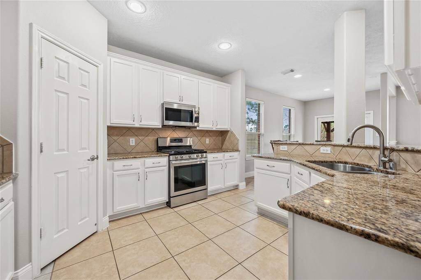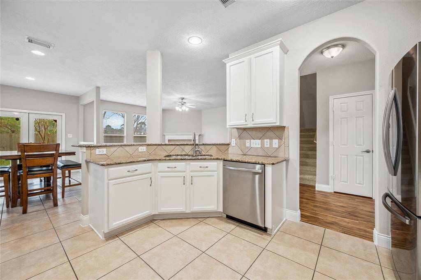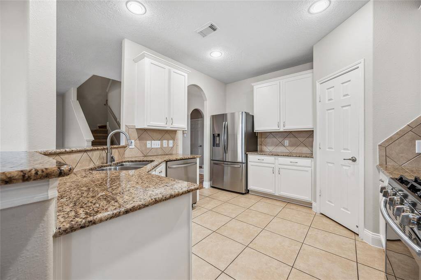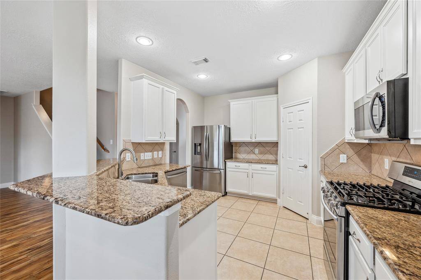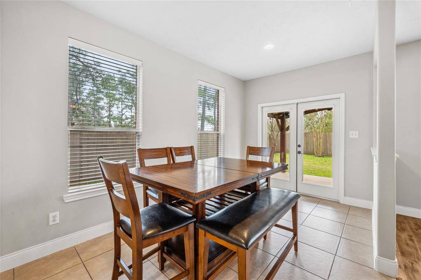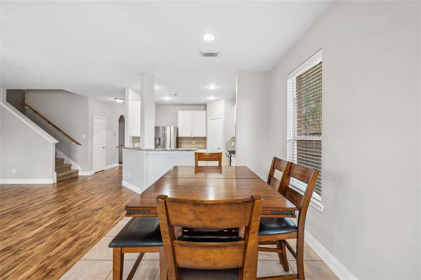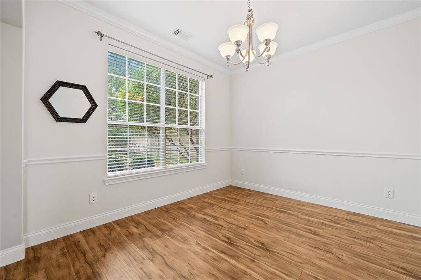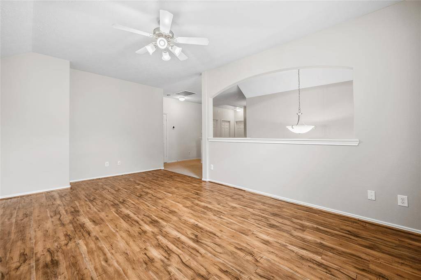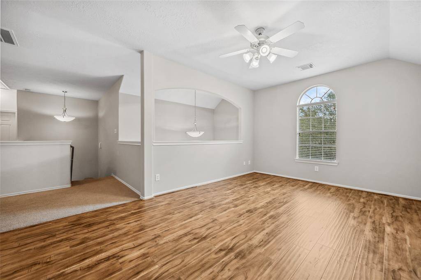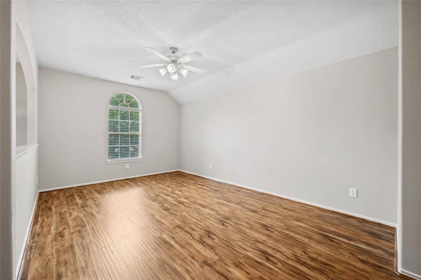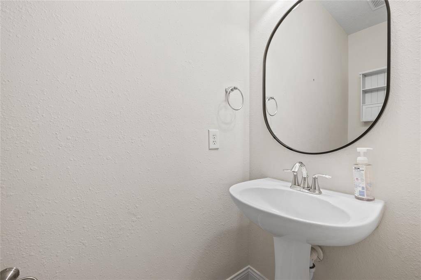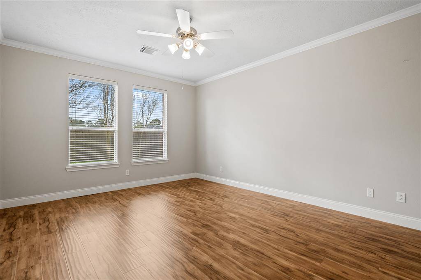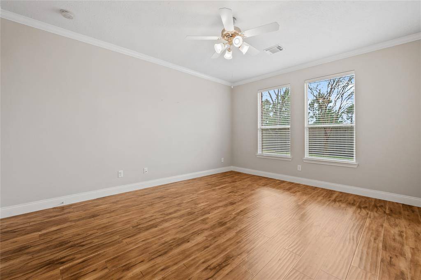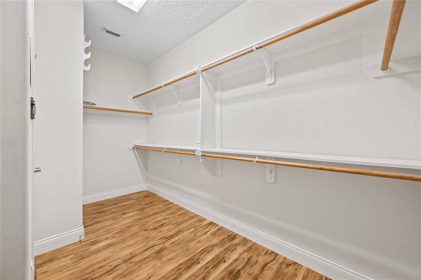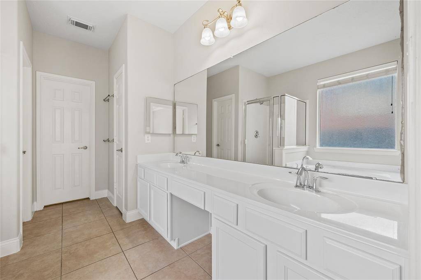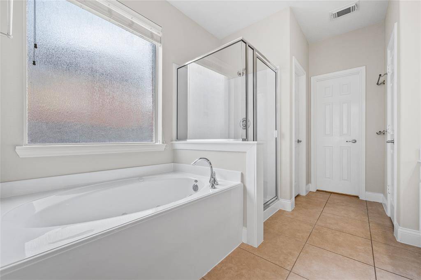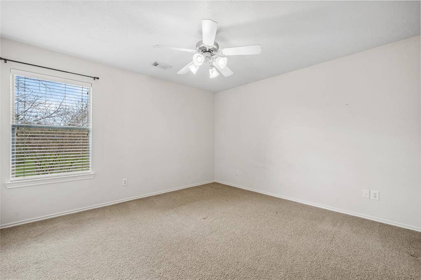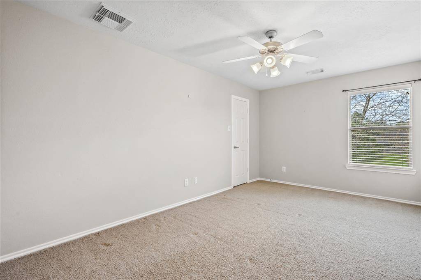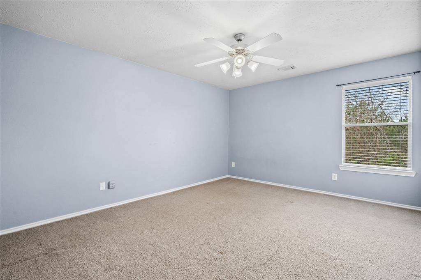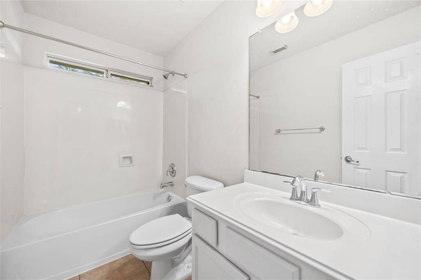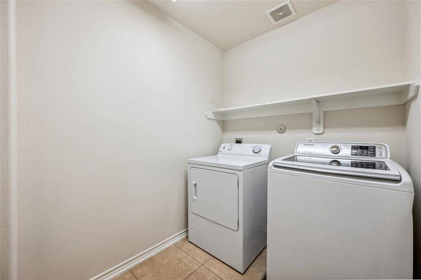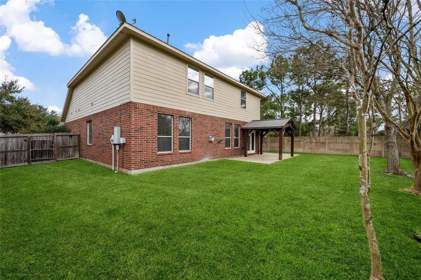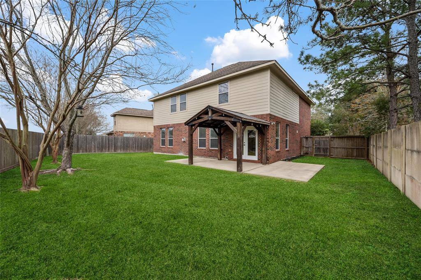23220 Potter Hollow Drive, Houston, Texas 77365
This Property is Off-Market
4 Beds
2 Full / 1 Half Baths
Single-Family
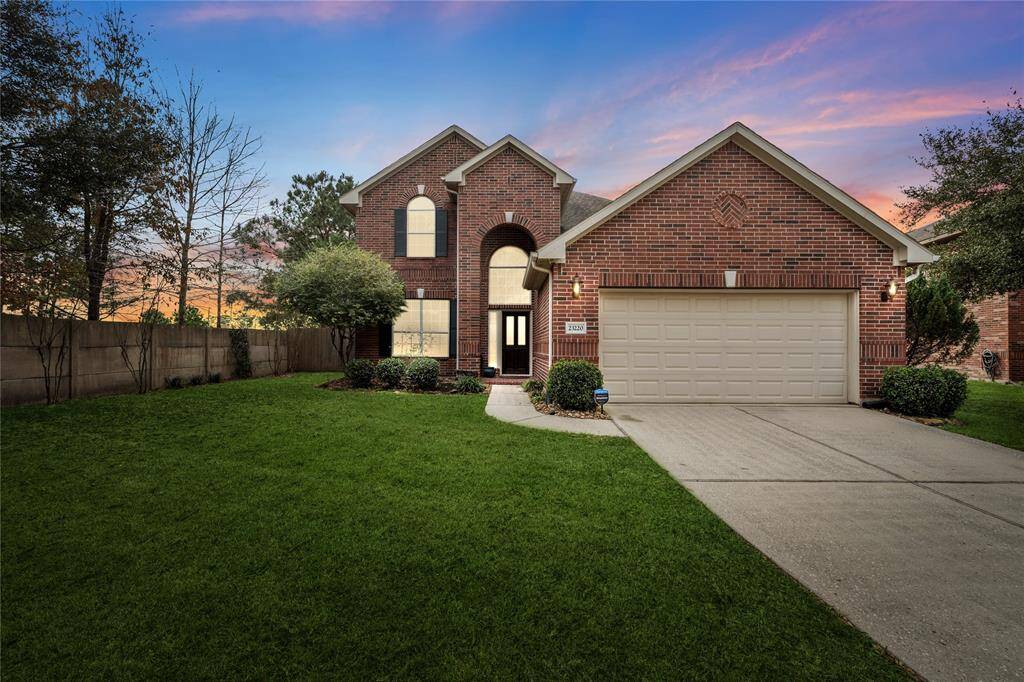

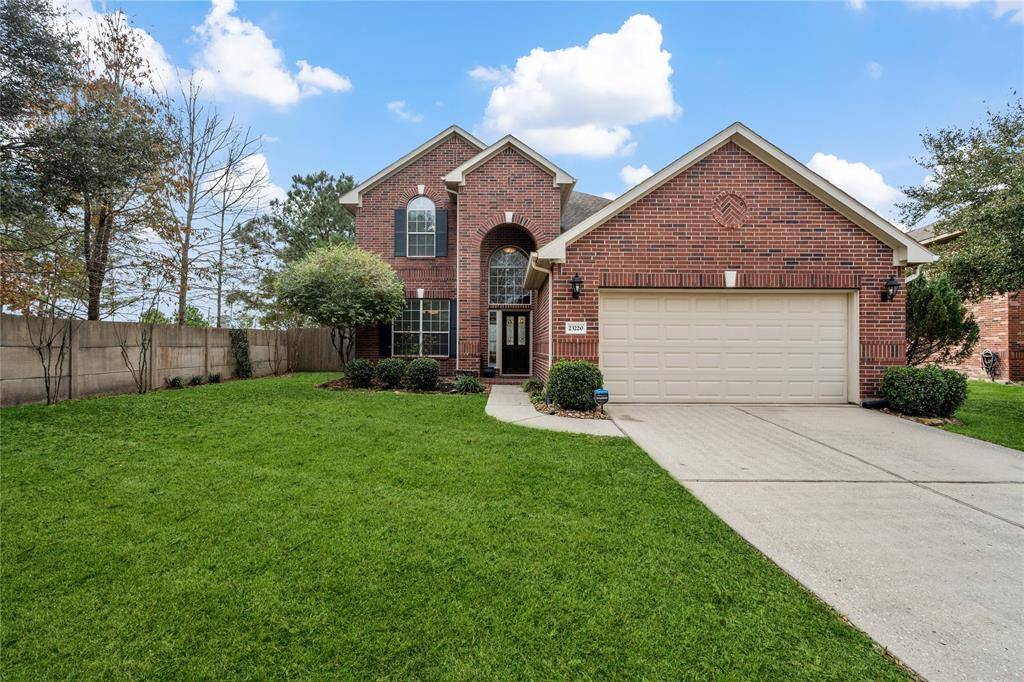
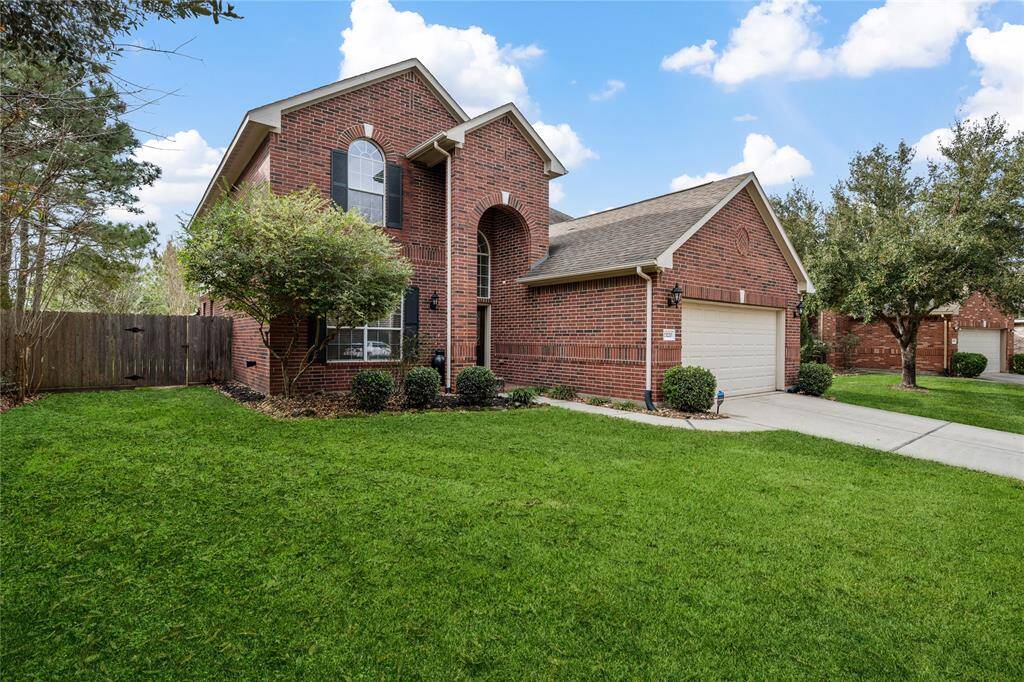
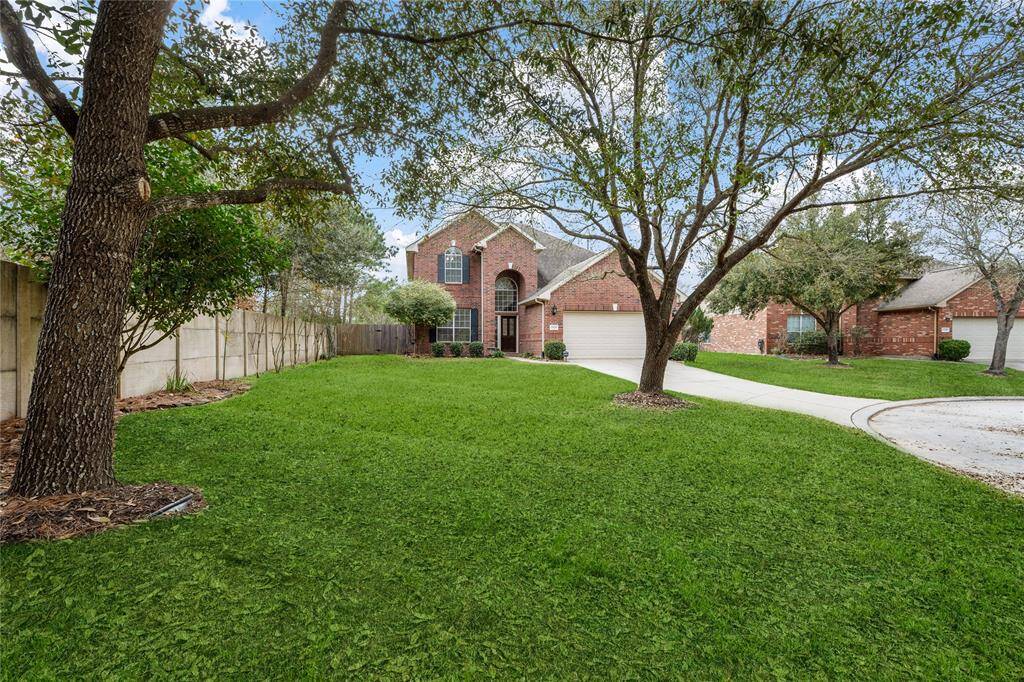
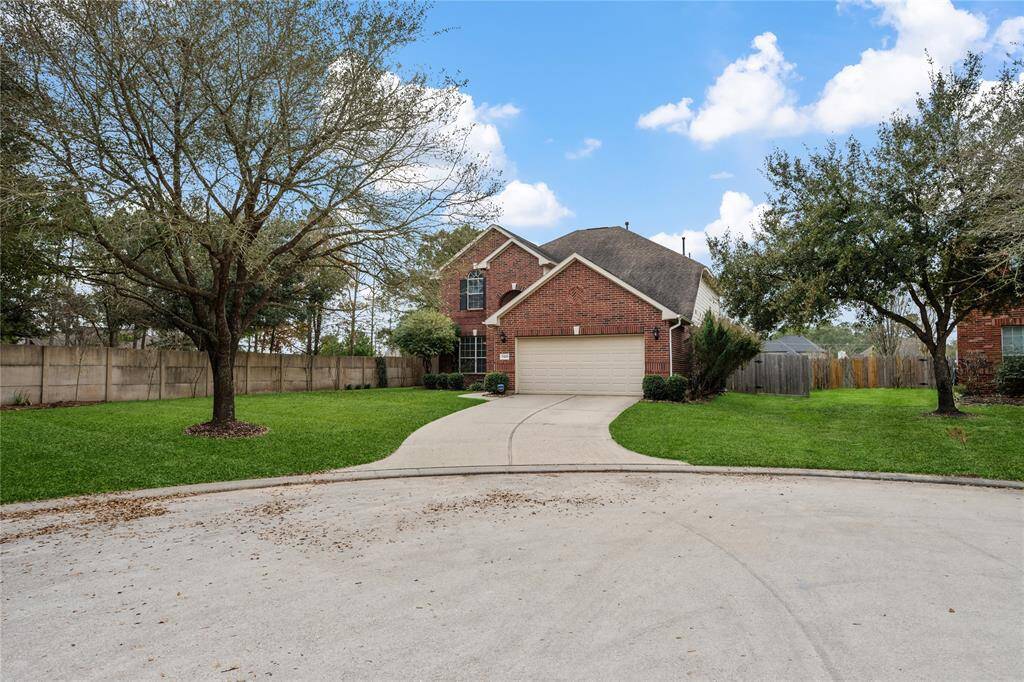
Get Custom List Of Similar Homes
About 23220 Potter Hollow Drive
Discover this stunning two-story home in the highly sought-after Oakhurst neighborhood. With 4 spacious bedrooms, this residence offers a thoughtfully designed layout that seamlessly blends style and functionality. The open-concept living and dining areas are filled with natural light, complemented by hardwood-look flooring. A gourmet kitchen features stainless steel appliances, granite countertops, and ample cabinetry. The main-floor primary suite boasts picturesque views, a large walk-in closet, and a spa-like en suite with a soaking tub, glass walk-in shower, and dual vanities. Upstairs, a spacious bonus room provides flexibility for work or play, while additional bedrooms offer comfort and privacy. Outside, enjoy a beautifully manicured backyard with mature trees and a covered patio. This spectacular community offers a clubhouse, swimming pools, golf course, and playgrounds. Situated on a cul-de-sac lot with a two-car garage, this home is a true retreat!
Highlights
23220 Potter Hollow Drive
$359,900
Single-Family
2,708 Home Sq Ft
Houston 77365
4 Beds
2 Full / 1 Half Baths
9,283 Lot Sq Ft
General Description
Taxes & Fees
Tax ID
80910201700
Tax Rate
2.6865%
Taxes w/o Exemption/Yr
$8,462 / 2024
Maint Fee
Yes / $715 Annually
Maintenance Includes
Clubhouse, Recreational Facilities
Room/Lot Size
Dining
12x10
Kitchen
14x12
Breakfast
15x9
5th Bed
15x13
Interior Features
Fireplace
1
Floors
Carpet, Laminate, Tile
Heating
Central Gas
Cooling
Central Electric
Connections
Electric Dryer Connections, Washer Connections
Bedrooms
1 Bedroom Up, Primary Bed - 1st Floor
Dishwasher
Yes
Range
Yes
Disposal
Yes
Microwave
Yes
Oven
Freestanding Oven, Gas Oven
Interior
Formal Entry/Foyer, Prewired for Alarm System, Refrigerator Included, Washer Included, Water Softener - Owned
Loft
Maybe
Exterior Features
Foundation
Slab
Roof
Composition
Exterior Type
Brick, Cement Board
Water Sewer
Public Sewer, Public Water, Water District
Exterior
Back Green Space, Back Yard, Back Yard Fenced, Covered Patio/Deck, Patio/Deck
Private Pool
No
Area Pool
Maybe
Lot Description
Cul-De-Sac, Subdivision Lot
New Construction
No
Listing Firm
Schools (NEWCAN - 39 - New Caney)
| Name | Grade | Great School Ranking |
|---|---|---|
| Bens Branch Elem | Elementary | 5 of 10 |
| Woodridge Forest Middle | Middle | 4 of 10 |
| West Fork High | High | None of 10 |
School information is generated by the most current available data we have. However, as school boundary maps can change, and schools can get too crowded (whereby students zoned to a school may not be able to attend in a given year if they are not registered in time), you need to independently verify and confirm enrollment and all related information directly with the school.

