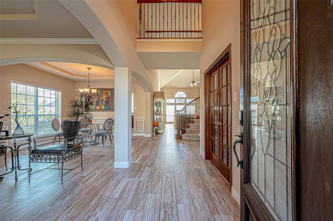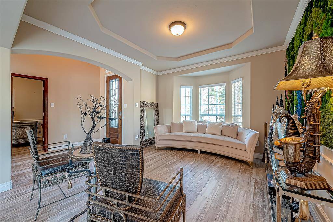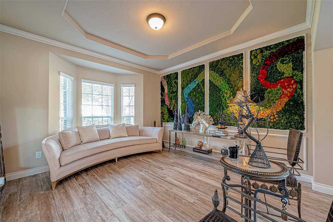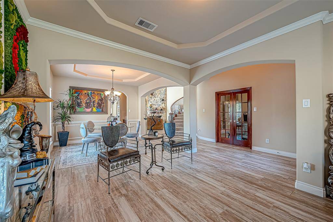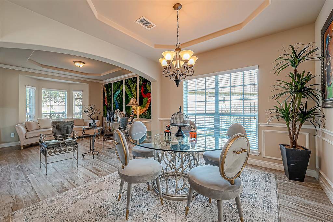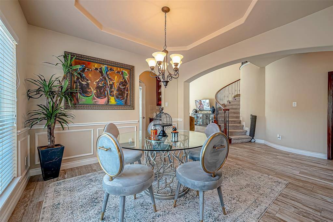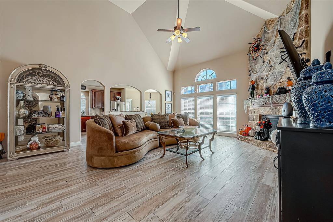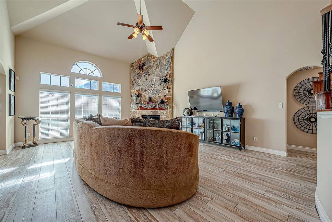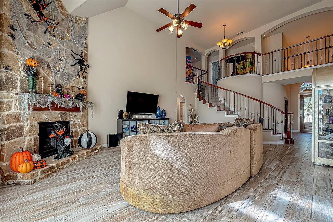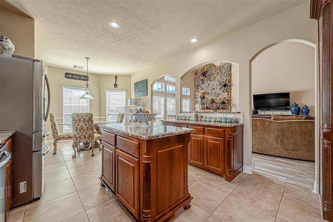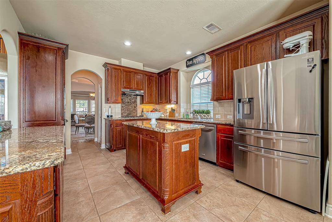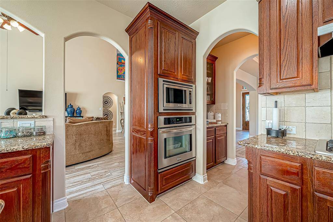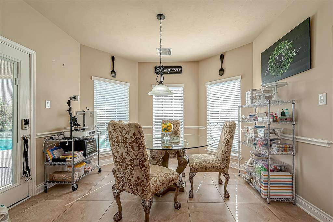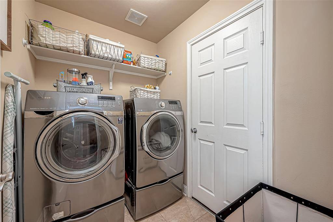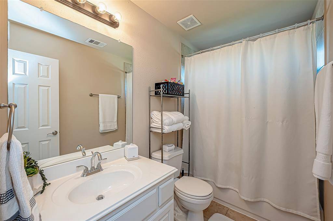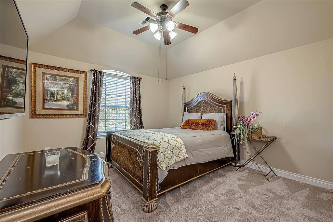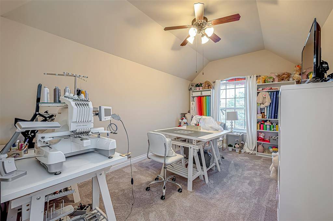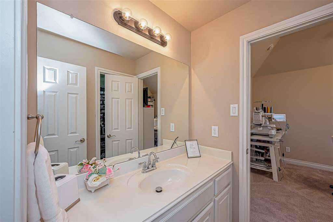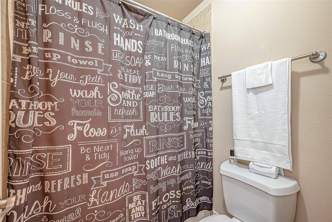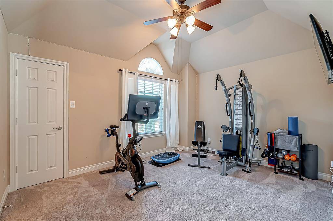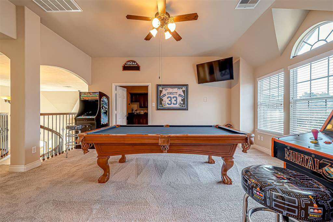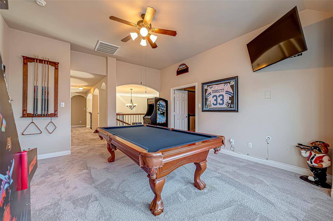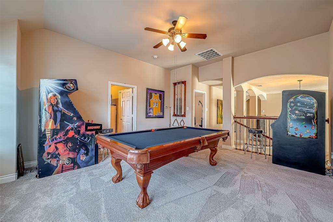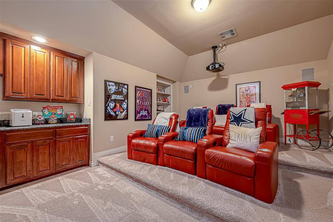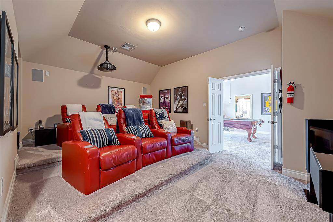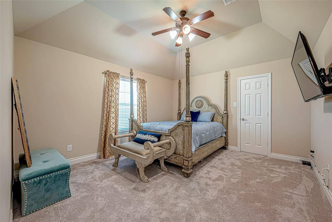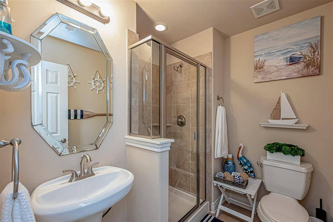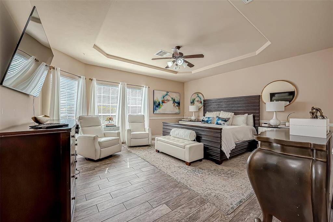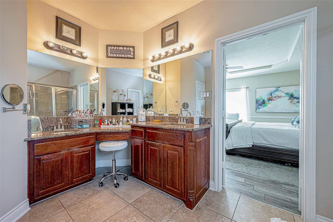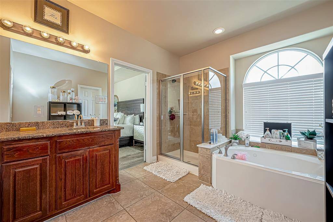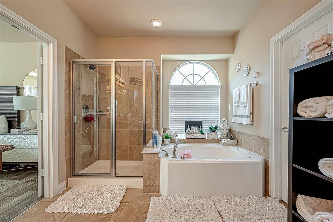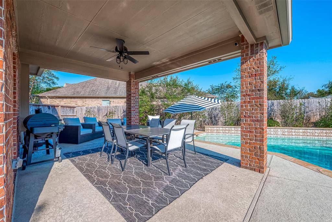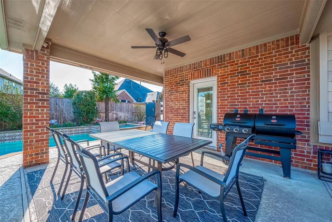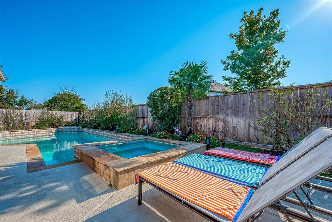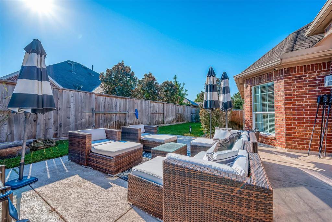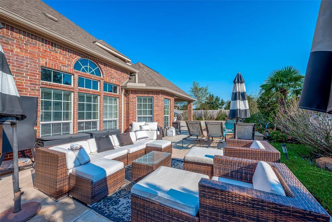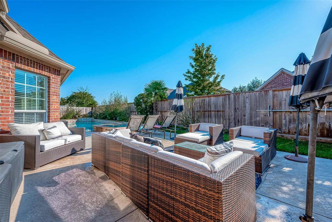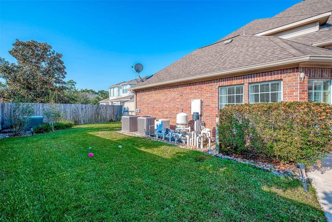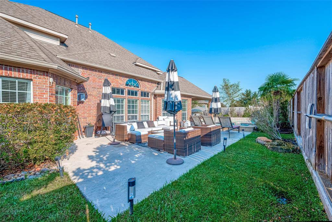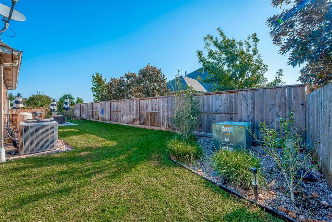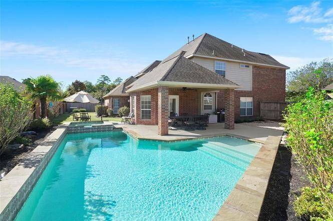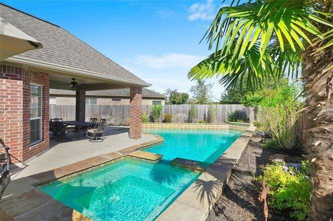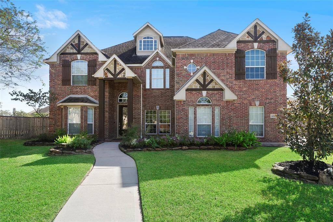24507 German Oak Lane, Houston, Texas 77365
$650,000
5 Beds
4 Full Baths
Single-Family
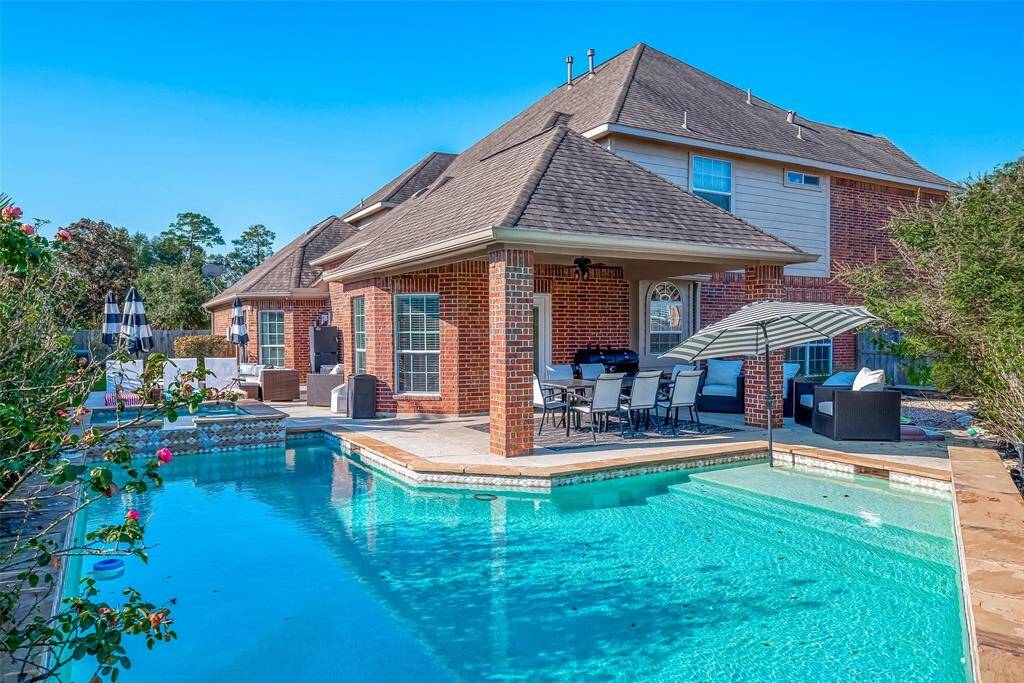

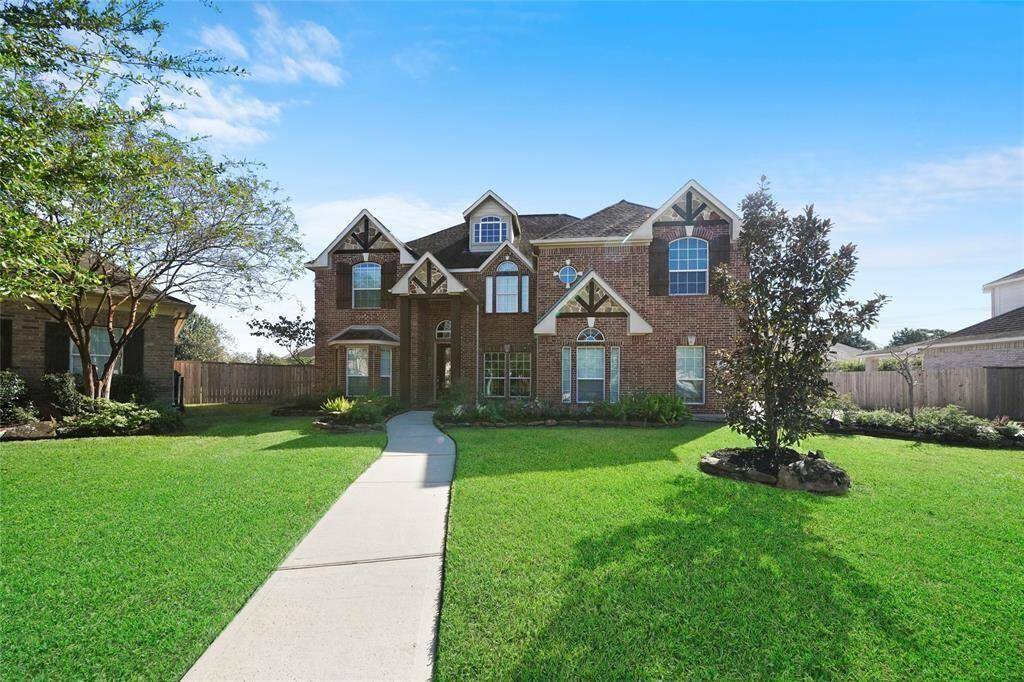
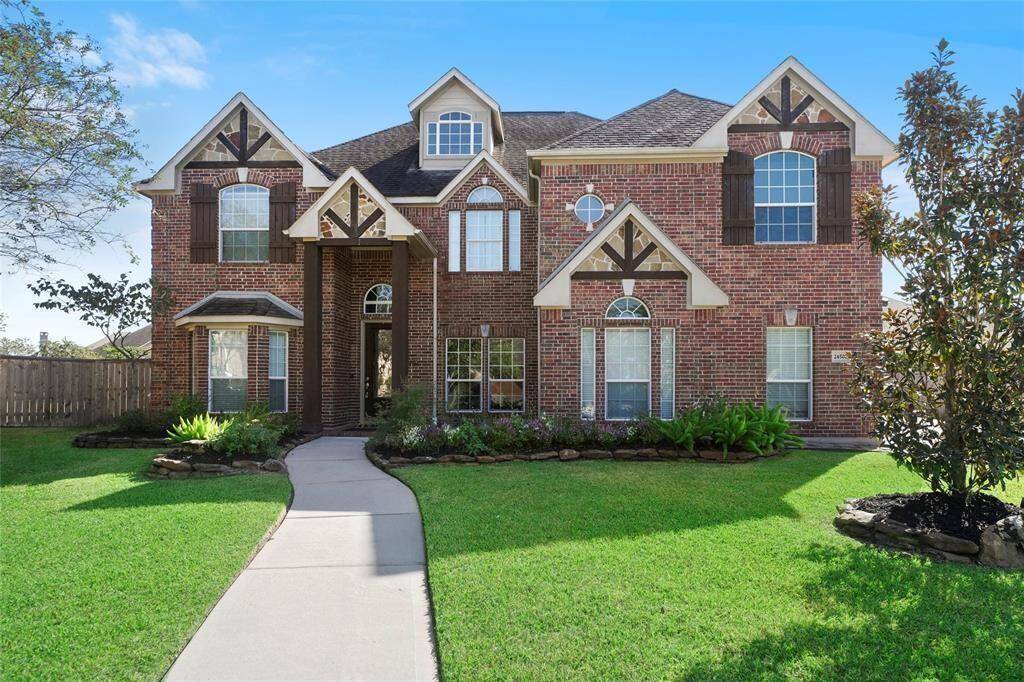
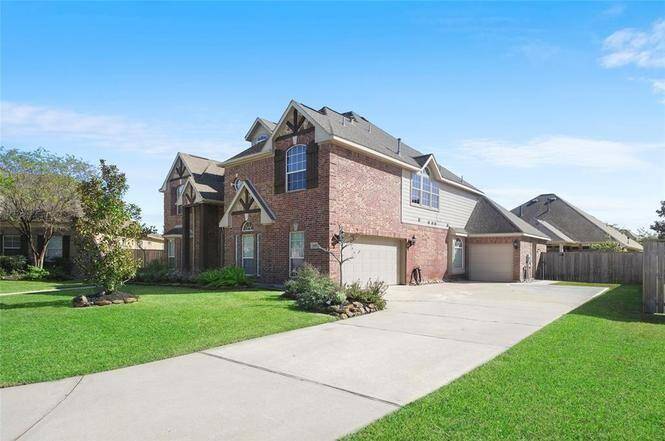
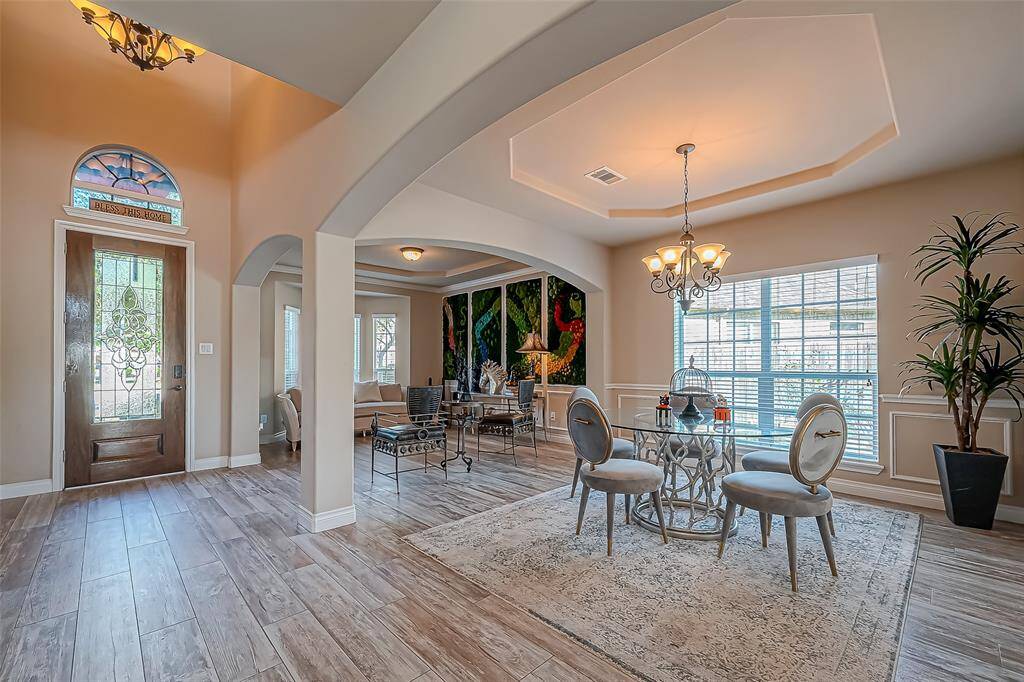
Request More Information
About 24507 German Oak Lane
Welcome to this stunning fusion of modern elegance home! This five-bedroom, four-bathroom home offers spacious luxury and thoughtful design. Beautifully maintained landscaping is included in a grand entryway, flanked by formal living and dining rooms. A dedicated study provides a quiet retreat for work or reflection. The open floor plan seamlessly connects the kitchen, breakfast area, and living room, where soaring ceilings and expansive windows flood the space with natural light. A gas fireplace adds warmth and ambiance. The primary suite is a haven of comfort, featuring a granite vanity, glass shower, spa tub, and a generous walk-in closet. Upstairs, a game room and a media room with raised seating and a wet bar offer the ultimate space for entertainment. Outside, a covered patio, pool, and hot tub create a private oasis for relaxation and leisure. This exceptional home is designed for comfort and sophistication—schedule your tour today!
Highlights
24507 German Oak Lane
$650,000
Single-Family
3,919 Home Sq Ft
Houston 77365
5 Beds
4 Full Baths
10,703 Lot Sq Ft
General Description
Taxes & Fees
Tax ID
75410402100
Tax Rate
2.6865%
Taxes w/o Exemption/Yr
$13,970 / 2024
Maint Fee
Yes / $800 Annually
Room/Lot Size
Kitchen
14 x 16
1st Bed
14 x 18
2nd Bed
13 x 14
3rd Bed
12 x 14
4th Bed
11 x 14
5th Bed
11 x 16
Interior Features
Fireplace
1
Floors
Carpet, Tile
Heating
Central Gas
Cooling
Central Electric
Connections
Electric Dryer Connections, Gas Dryer Connections, Washer Connections
Bedrooms
1 Bedroom Up, Primary Bed - 1st Floor
Dishwasher
Yes
Range
Yes
Disposal
No
Microwave
Yes
Oven
Electric Oven
Energy Feature
Ceiling Fans, Insulated/Low-E windows, Radiant Attic Barrier
Interior
High Ceiling
Loft
Maybe
Exterior Features
Foundation
Slab
Roof
Composition
Exterior Type
Brick, Cement Board
Water Sewer
Public Sewer, Water District
Exterior
Back Yard, Back Yard Fenced, Patio/Deck, Spa/Hot Tub, Sprinkler System
Private Pool
Yes
Area Pool
Yes
Lot Description
Subdivision Lot
New Construction
No
Listing Firm
Schools (NEWCAN - 39 - New Caney)
| Name | Grade | Great School Ranking |
|---|---|---|
| Bens Branch Elem | Elementary | 5 of 10 |
| Woodridge Forest Middle | Middle | 4 of 10 |
| West Fork High | High | None of 10 |
School information is generated by the most current available data we have. However, as school boundary maps can change, and schools can get too crowded (whereby students zoned to a school may not be able to attend in a given year if they are not registered in time), you need to independently verify and confirm enrollment and all related information directly with the school.

