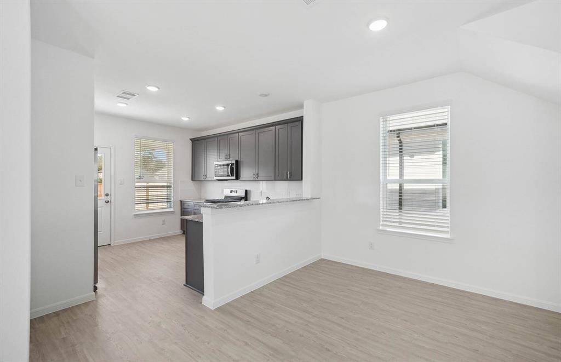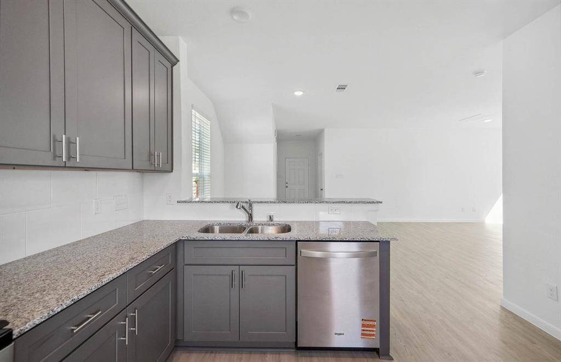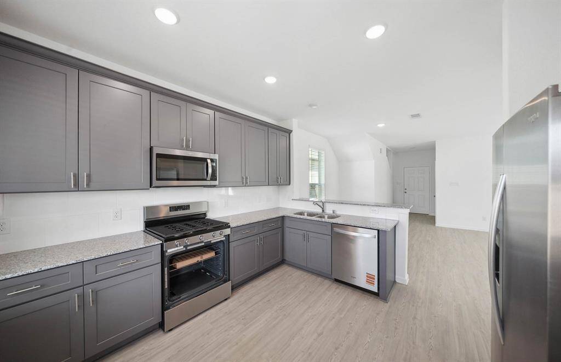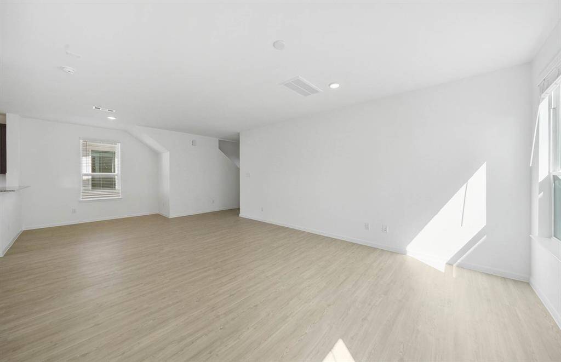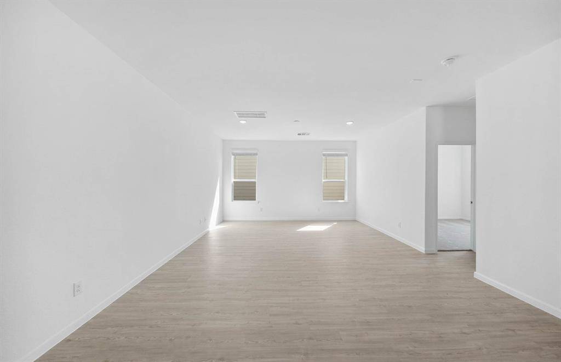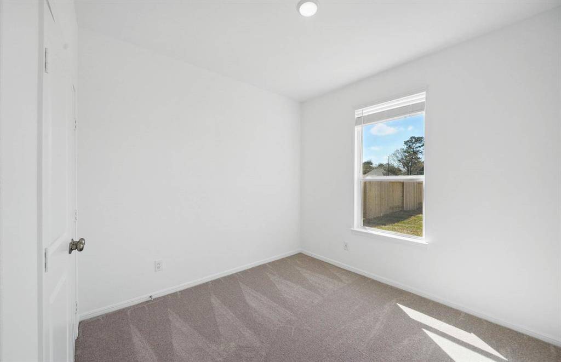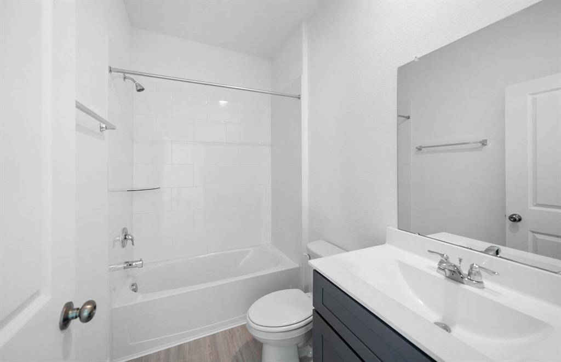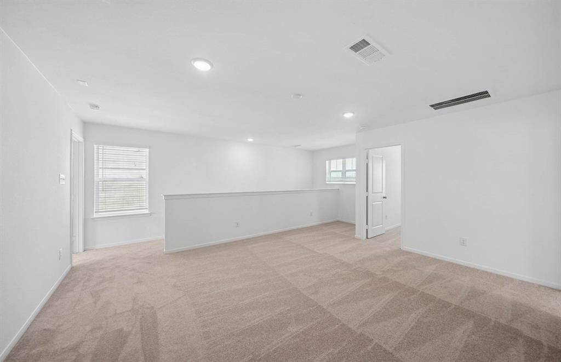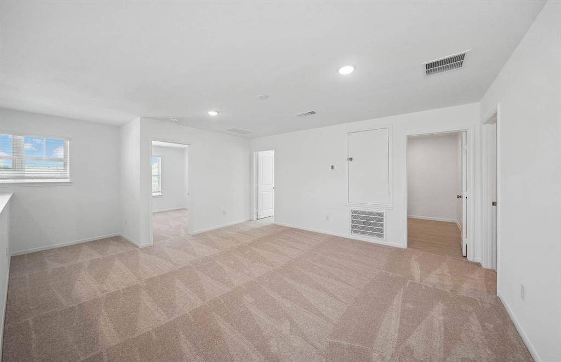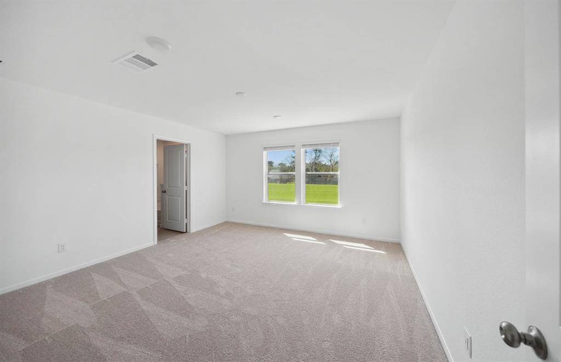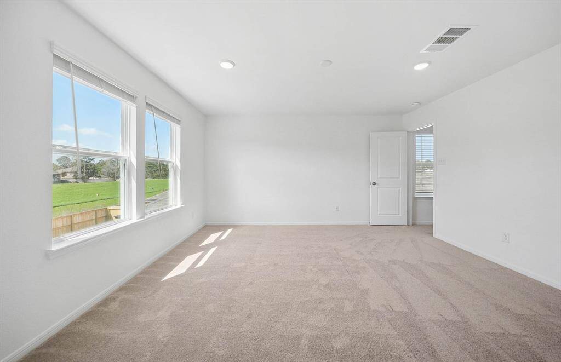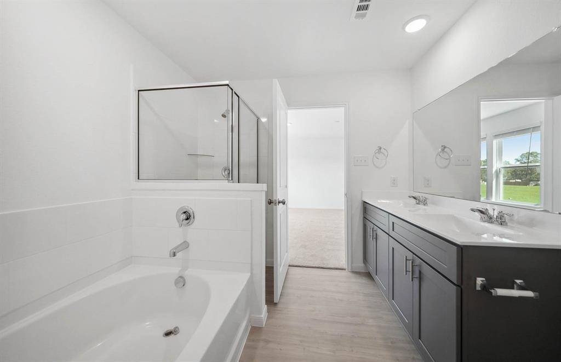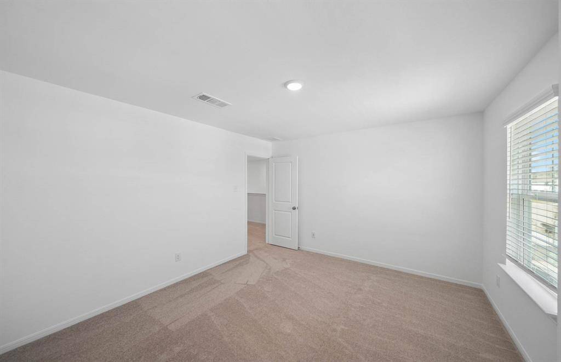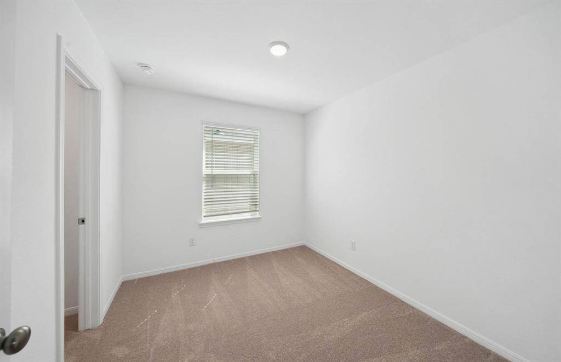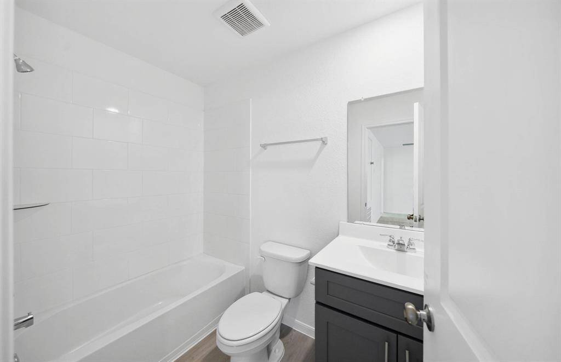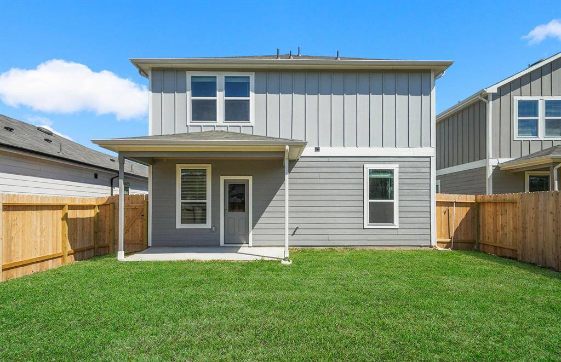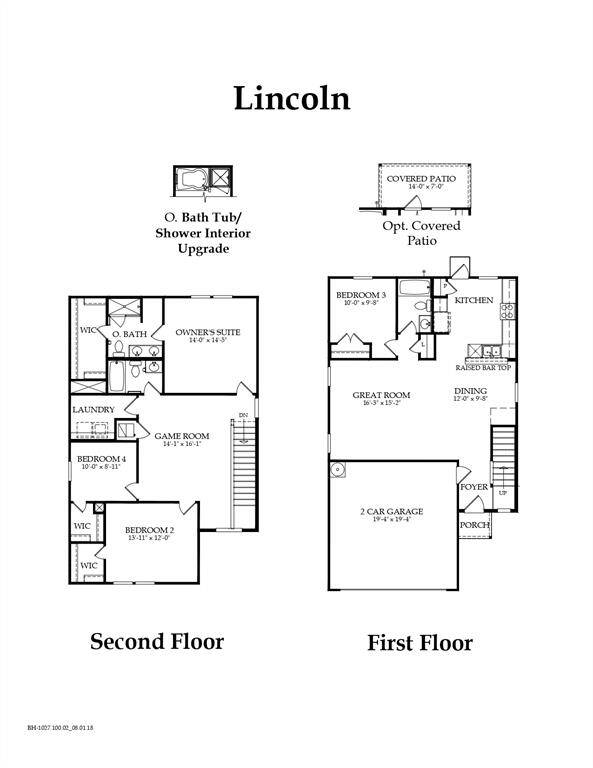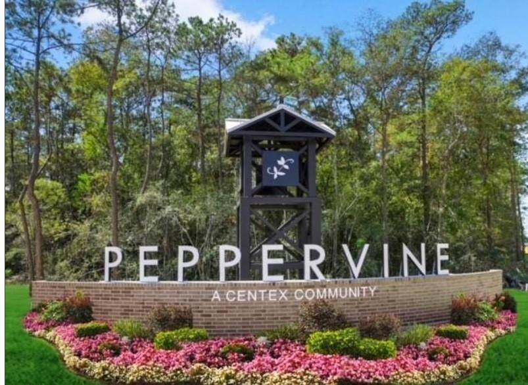24526 Red Hawthron Trace, Houston, Texas 77365
$311,450
4 Beds
3 Full Baths
Single-Family
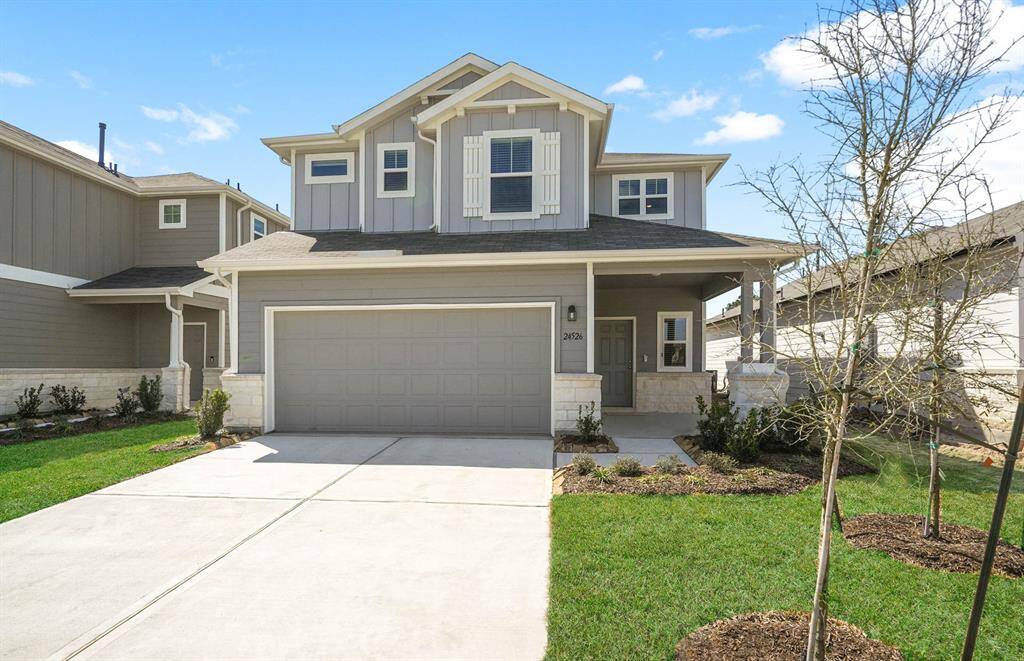

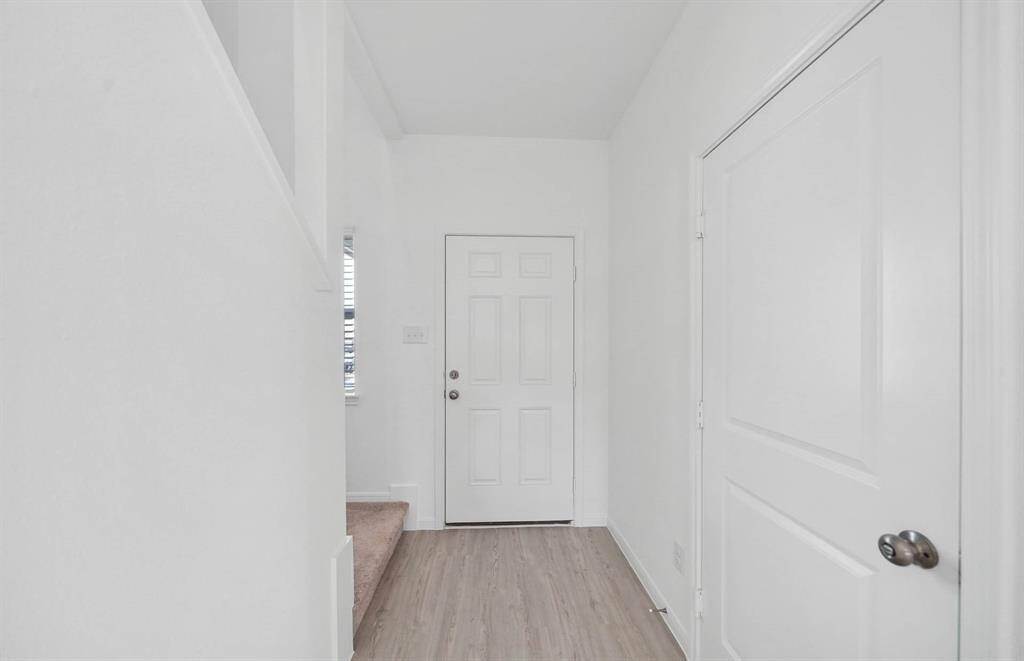
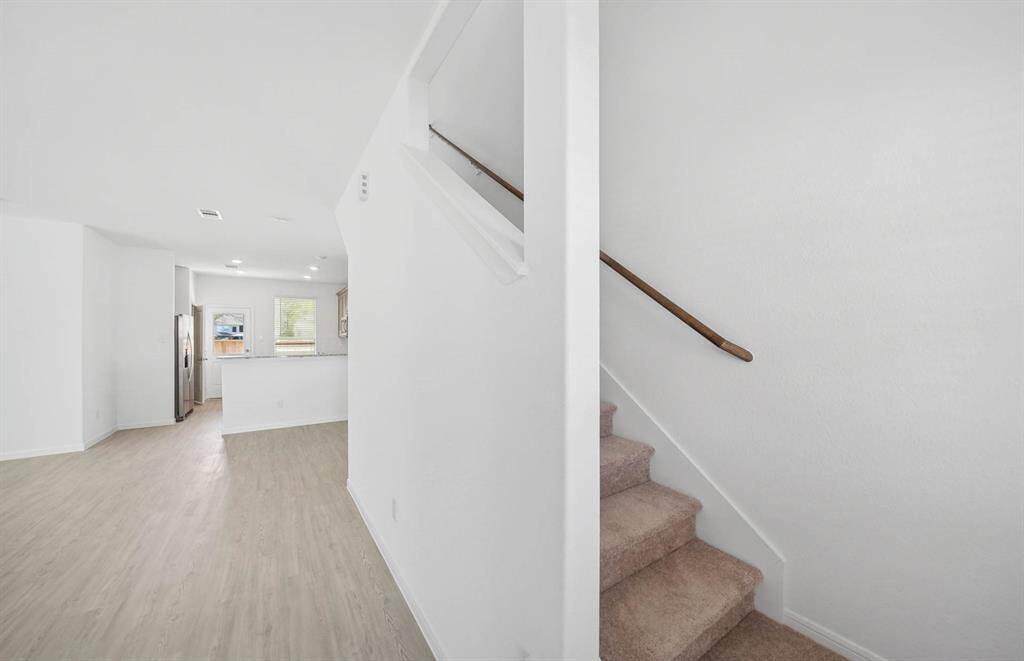
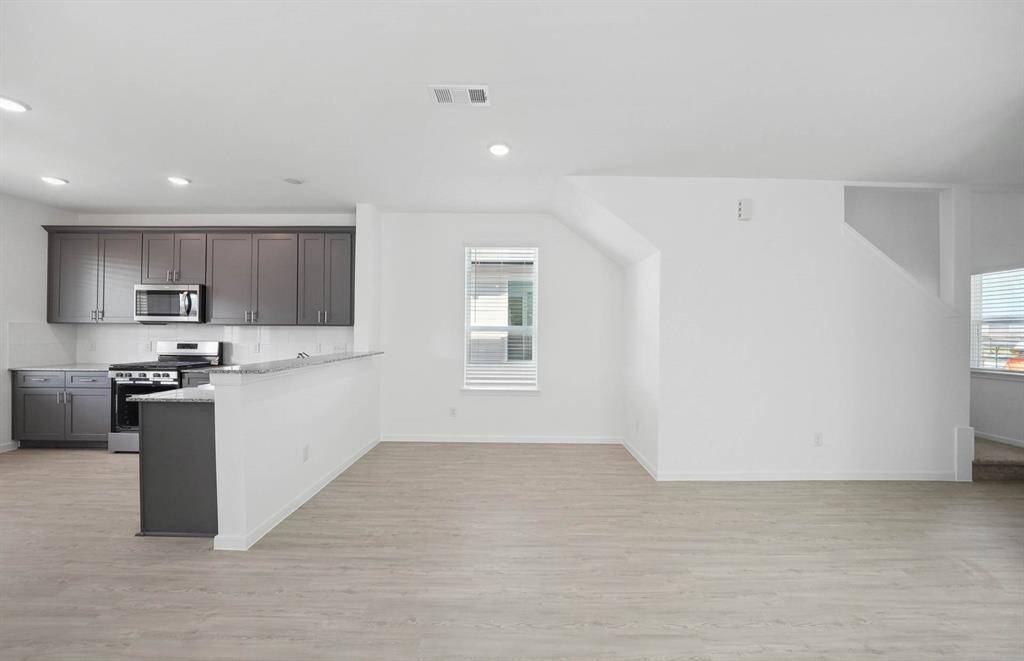
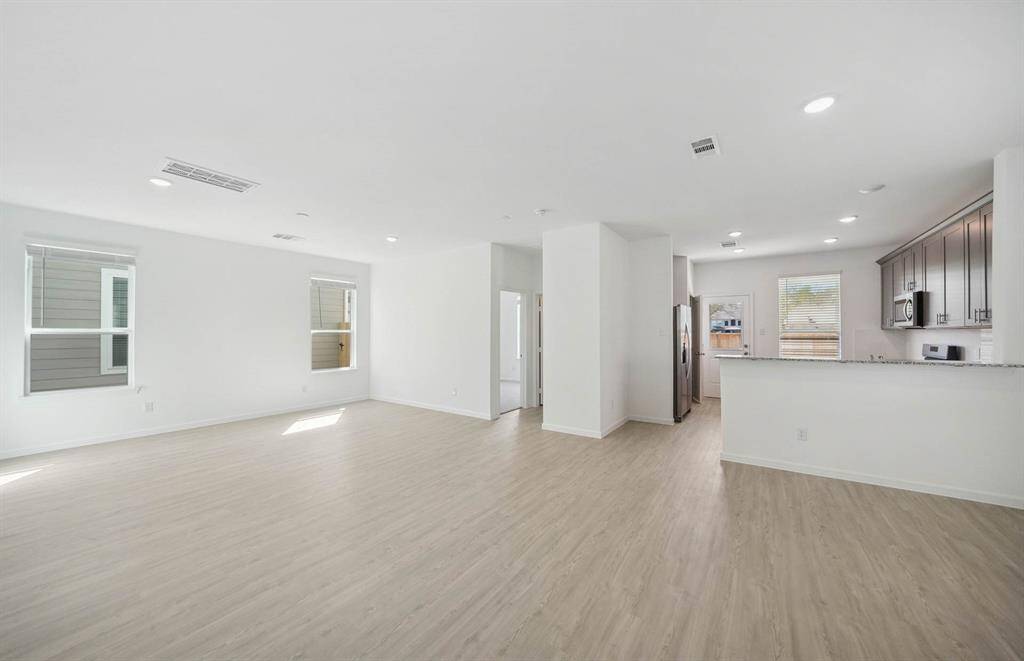
Request More Information
About 24526 Red Hawthron Trace
Ready in January. Experience the pinnacle of luxury living with the Lincoln floor plan by Centex Homes in the prestigious Peppervine community. This spacious two-story residence features 4 full bedrooms, 3 full bathrooms, and a game room, offering an ideal blend of style and functionality. As you step into the welcoming foyer, the home unfolds into an open-concept layout connecting the living, dining, and kitchen areas. The gourmet kitchen, adorned with high-end finishes and modern appliances, is a culinary masterpiece. The downstairs layout includes a secondary bedroom, adjacent to a full bathroom, providing convenience and versatility. Retreat to the opulent owner's suite located upstairs, offering generous space and a well-appointed ensuite bathroom. Two additional bedrooms, along with a game room, complete the upper level, ensuring ample space for relaxation and entertainment. Peppervine's community amenities, including parks, walking trails, and communal spaces.
Highlights
24526 Red Hawthron Trace
$311,450
Single-Family
2,029 Home Sq Ft
Houston 77365
4 Beds
3 Full Baths
4,600 Lot Sq Ft
General Description
Taxes & Fees
Tax ID
NA
Tax Rate
3.49%
Taxes w/o Exemption/Yr
Unknown
Maint Fee
Yes / $550 Annually
Room/Lot Size
Dining
12x9
1st Bed
10x9
4th Bed
14x14
5th Bed
13x12
Interior Features
Fireplace
No
Floors
Carpet, Vinyl Plank
Countertop
Granite
Heating
Central Gas
Cooling
Central Electric
Bedrooms
1 Bedroom Down, Not Primary BR, 1 Bedroom Up, 2 Primary Bedrooms, Primary Bed - 2nd Floor
Dishwasher
Yes
Range
Yes
Disposal
Yes
Microwave
Yes
Oven
Convection Oven, Gas Oven
Interior
Fire/Smoke Alarm, Wet Bar
Loft
Maybe
Exterior Features
Foundation
Slab
Roof
Composition
Exterior Type
Cement Board
Water Sewer
Public Sewer, Public Water, Water District
Exterior
Back Green Space, Back Yard Fenced, Covered Patio/Deck, Sprinkler System
Private Pool
No
Area Pool
No
Lot Description
Subdivision Lot
New Construction
Yes
Front Door
East
Listing Firm
Schools (NEWCAN - 39 - New Caney)
| Name | Grade | Great School Ranking |
|---|---|---|
| Bens Branch Elem | Elementary | 5 of 10 |
| Woodridge Forest Middle | Middle | 4 of 10 |
| West Fork High | High | None of 10 |
School information is generated by the most current available data we have. However, as school boundary maps can change, and schools can get too crowded (whereby students zoned to a school may not be able to attend in a given year if they are not registered in time), you need to independently verify and confirm enrollment and all related information directly with the school.

