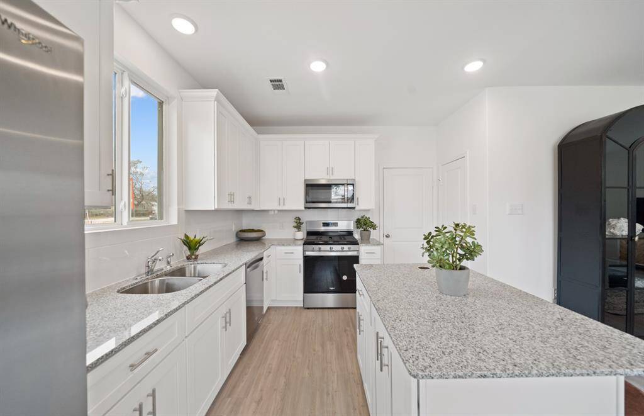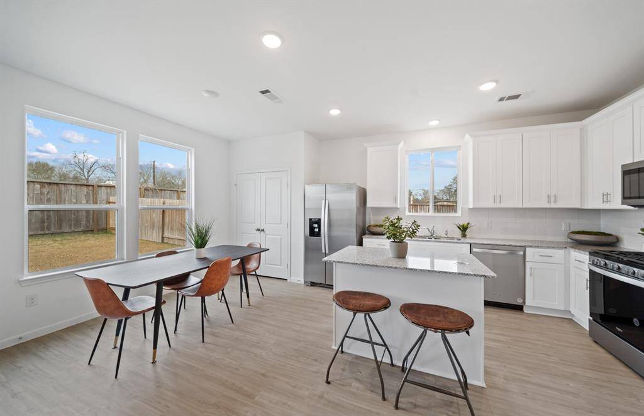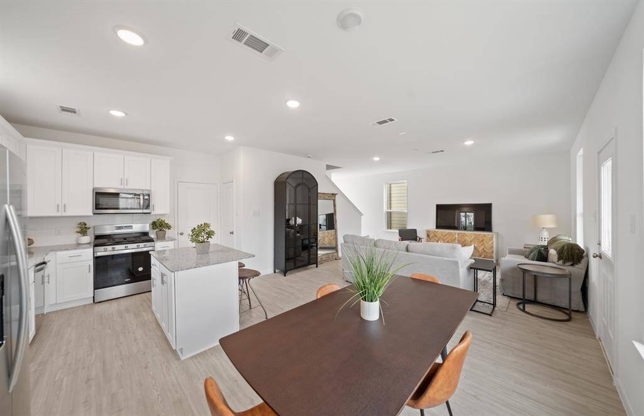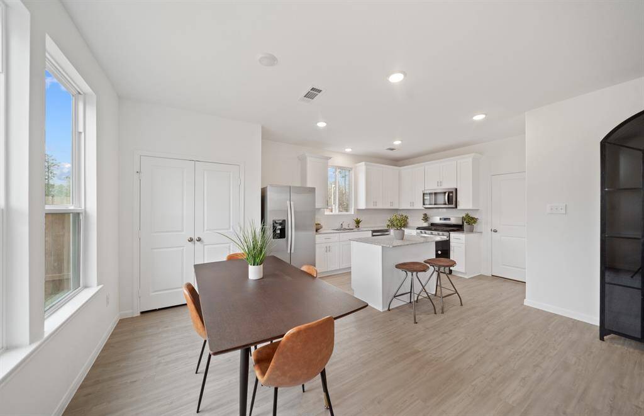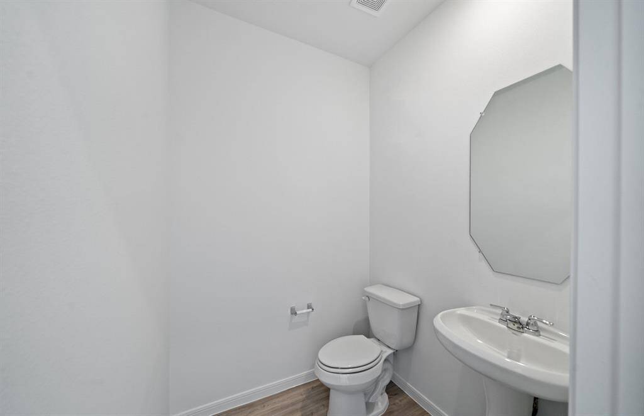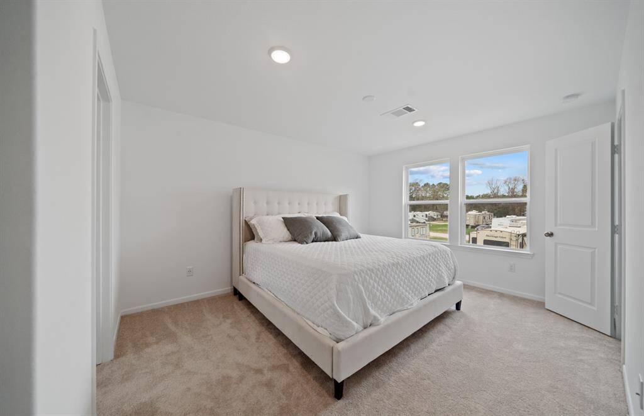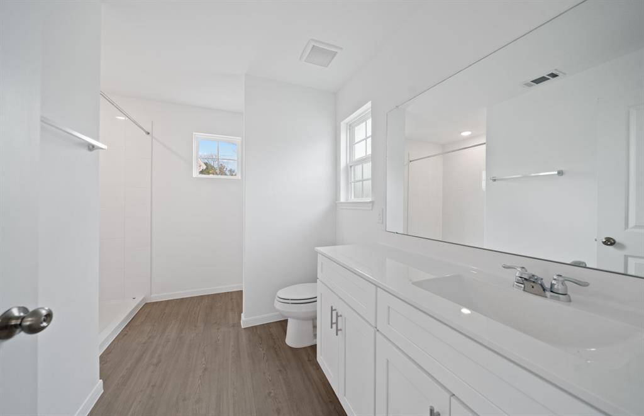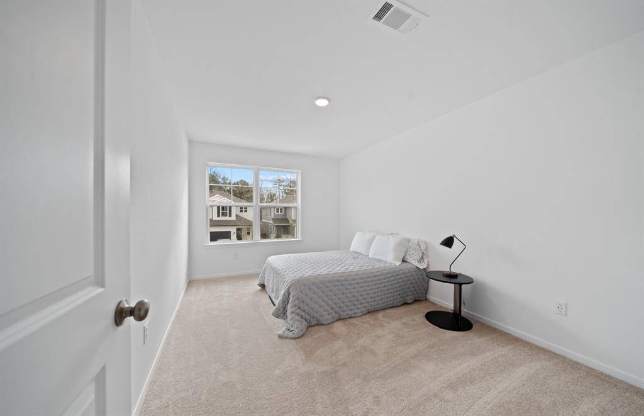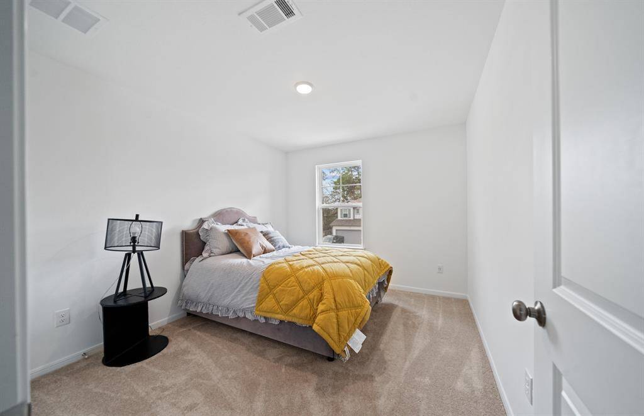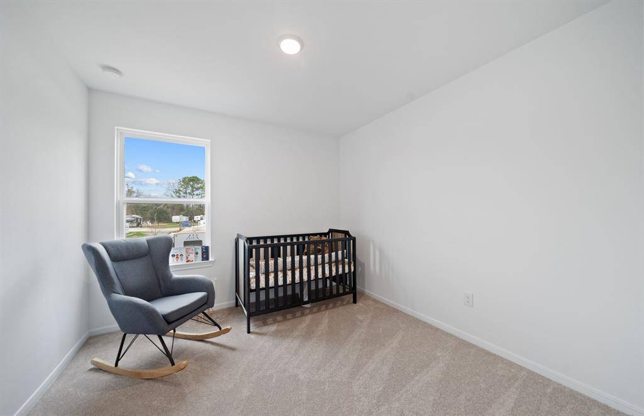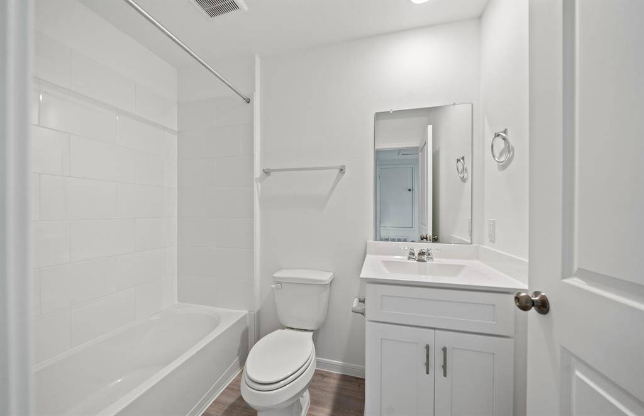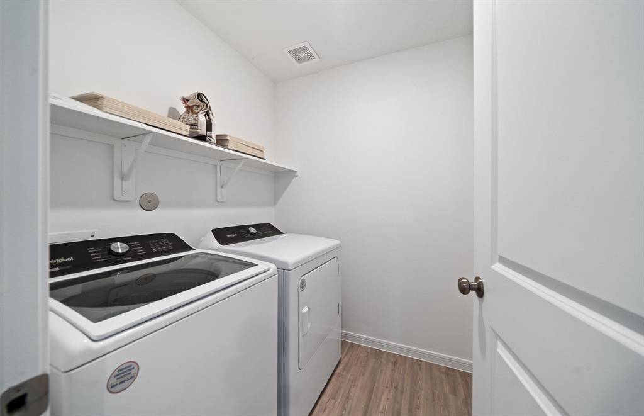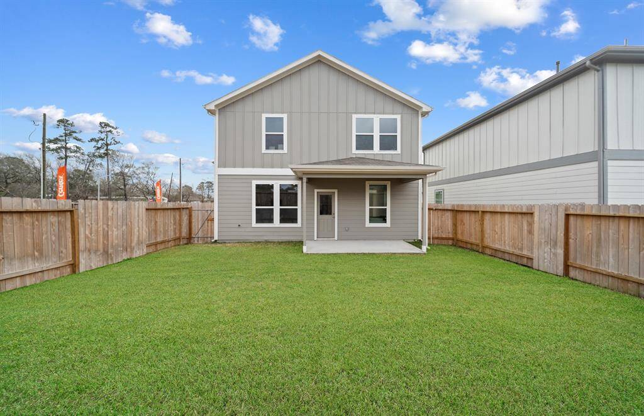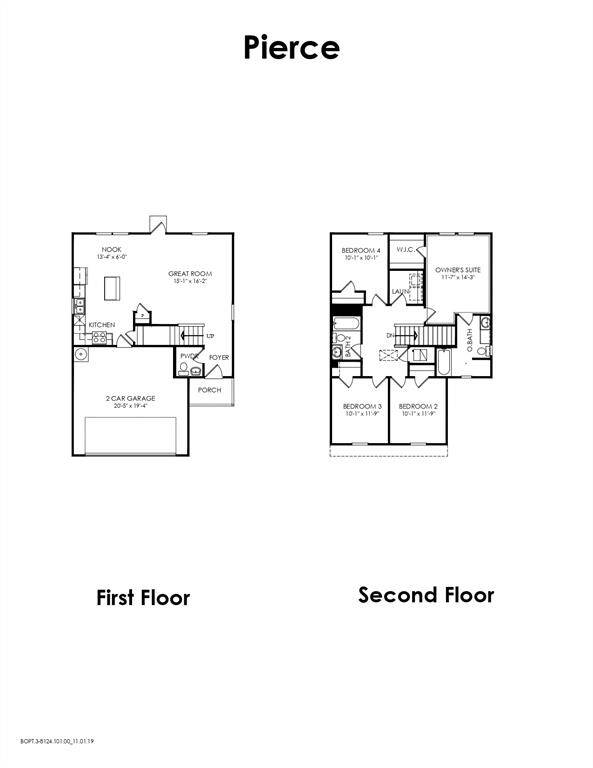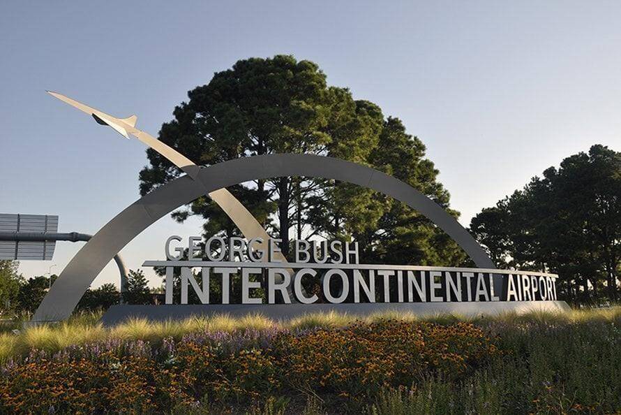24612 Applewood Crest Lane, Houston, Texas 77365
$263,500
4 Beds
2 Full / 1 Half Baths
Single-Family
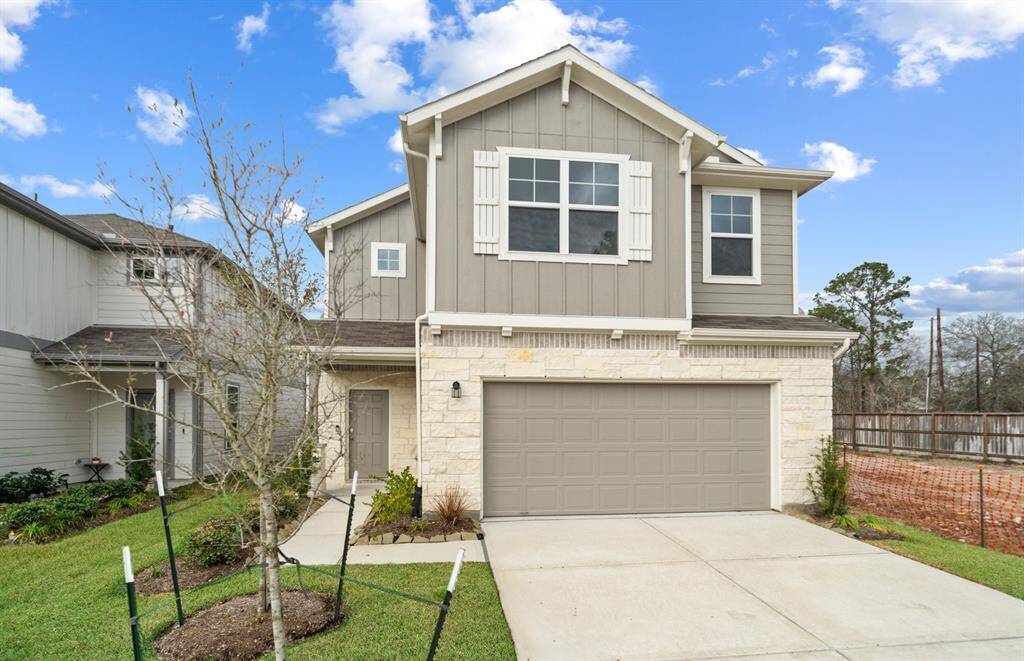

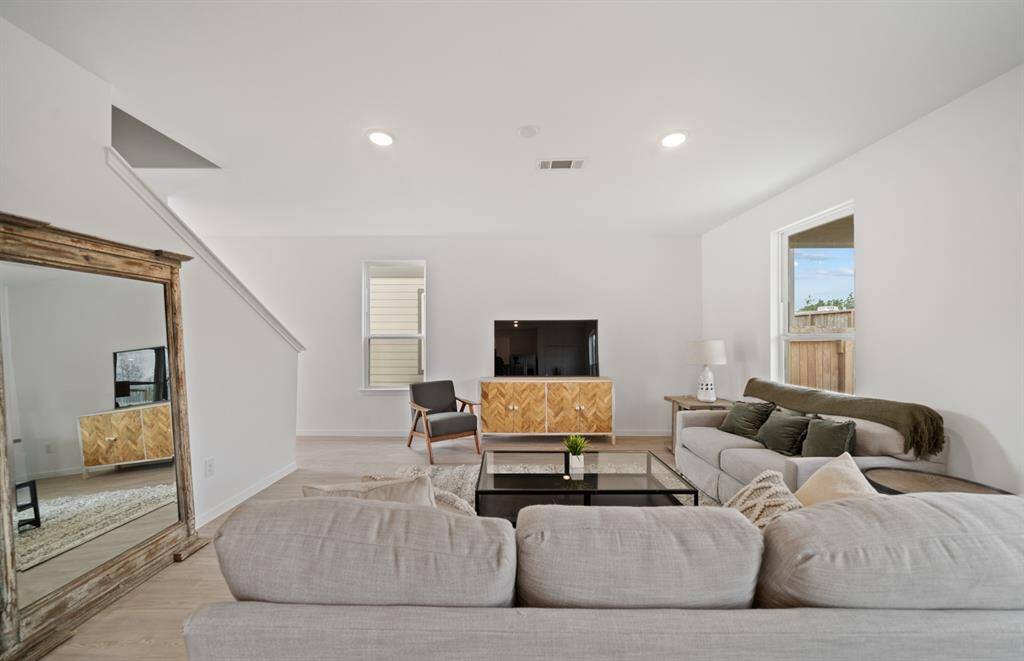
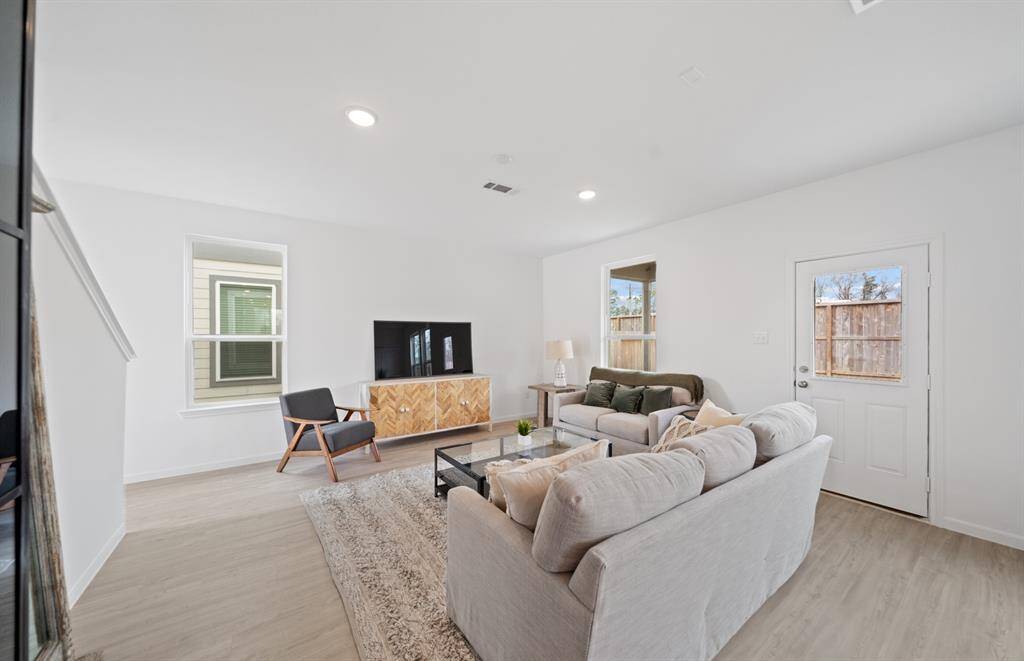
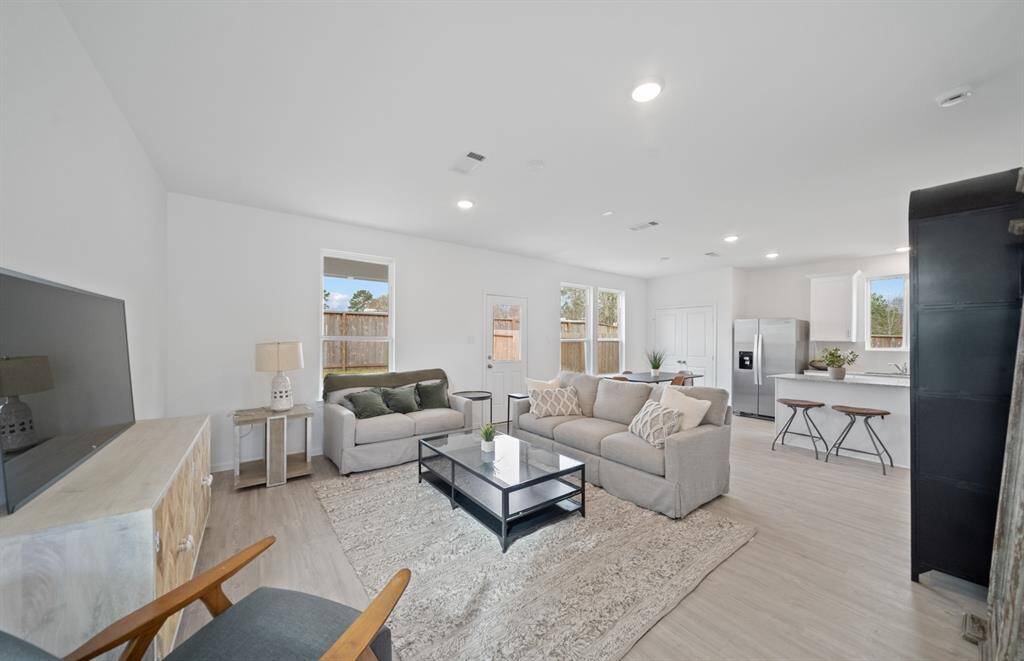
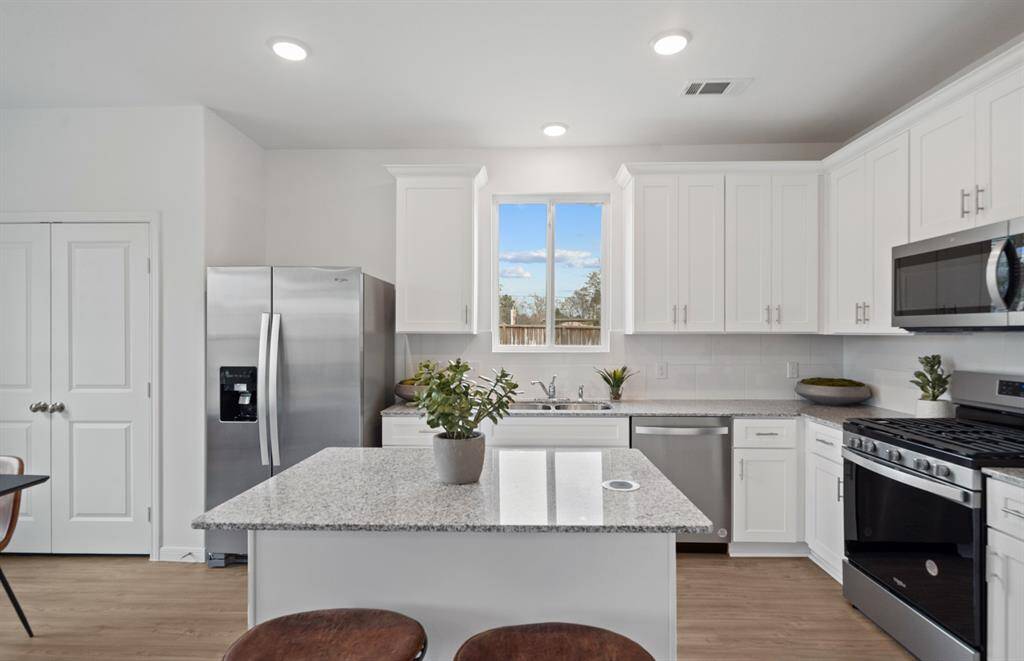
Request More Information
About 24612 Applewood Crest Lane
Get ready to embark on a new chapter of homeownership with the bright and distinguished two-story Pierce floor plan at Peppervine by Centex Homes in Porter, TX, set to be ready for move-in this April. This thoughtfully designed layout offers an open kitchen with a large island, a spacious great room, and 4 bedrooms upstairs, providing an ideal setting for gatherings and entertaining. The oversized kitchen island serves as a perfect spot for food prepping and additional seating, creating a central hub for family and friends to gather and socialize. Enhanced with an appliance package, this home is equipped with modern conveniences to elevate your daily living experience. Peppervine's prime location, situated just north of Kingwood along the 59 North Corridor, offers easy access to George Bush Intercontinental Airport and Grand Parkway 99. Enjoy the convenience of quick in-and-out access to your home, with shops, dining, and parks just minutes away.
Highlights
24612 Applewood Crest Lane
$263,500
Single-Family
1,642 Home Sq Ft
Houston 77365
4 Beds
2 Full / 1 Half Baths
3,816 Lot Sq Ft
General Description
Taxes & Fees
Tax ID
78330003700
Tax Rate
3.49%
Taxes w/o Exemption/Yr
Unknown
Maint Fee
Yes / $550 Annually
Room/Lot Size
Breakfast
10x9
3rd Bed
11x14
4th Bed
10x11
5th Bed
10x11
Interior Features
Fireplace
No
Floors
Carpet, Vinyl
Countertop
Granite
Heating
Heat Pump
Cooling
Central Electric
Connections
Electric Dryer Connections, Washer Connections
Bedrooms
1 Bedroom Up, Primary Bed - 2nd Floor
Dishwasher
Yes
Range
Yes
Disposal
Yes
Microwave
Yes
Oven
Gas Oven
Interior
Fire/Smoke Alarm
Loft
Maybe
Exterior Features
Foundation
Slab
Roof
Composition
Exterior Type
Cement Board, Stone
Water Sewer
Water District
Exterior
Back Yard, Back Yard Fenced, Covered Patio/Deck
Private Pool
No
Area Pool
Yes
Lot Description
Subdivision Lot
New Construction
Yes
Listing Firm
Pulte Homes
Schools (NEWCAN - 39 - New Caney)
| Name | Grade | Great School Ranking |
|---|---|---|
| Bens Branch Elem | Elementary | 5 of 10 |
| Woodridge Forest Middle | Middle | 4 of 10 |
| West Fork High | High | None of 10 |
School information is generated by the most current available data we have. However, as school boundary maps can change, and schools can get too crowded (whereby students zoned to a school may not be able to attend in a given year if they are not registered in time), you need to independently verify and confirm enrollment and all related information directly with the school.


