
Welcome to 24962 Parsons Mill Drive !

Double wide driveway that drives into a tandem 3 car garage. Your truck will fit in here!
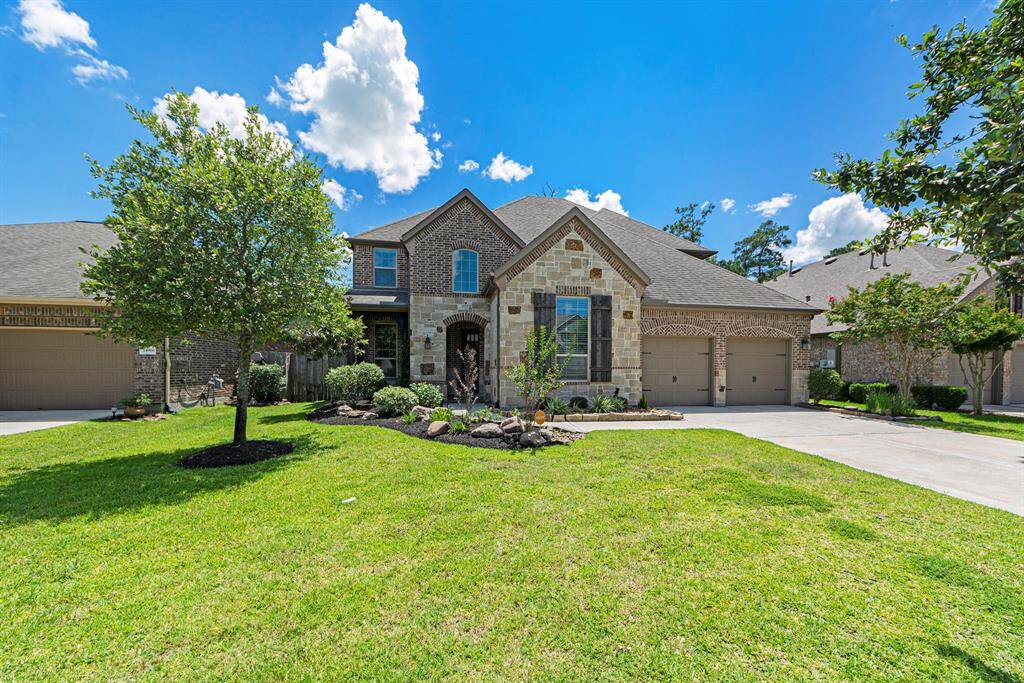
View of 24962 Parsons Mill Drive.

Covered front porch. Stone and brick exterior. Pavers on the front porch. Plenty of natural lighting!

Welcome inside to 24962 Parsons Mill Drive!

View straight across is the office. To the left is the spacious dining room.

Welcome to your office/library! Lots of built-in shelves. High ceiling . 8 ft French doors.

Are you ready to entertain guests in your spacious dining room! Notice the crown molding and the 5 inch base boards!
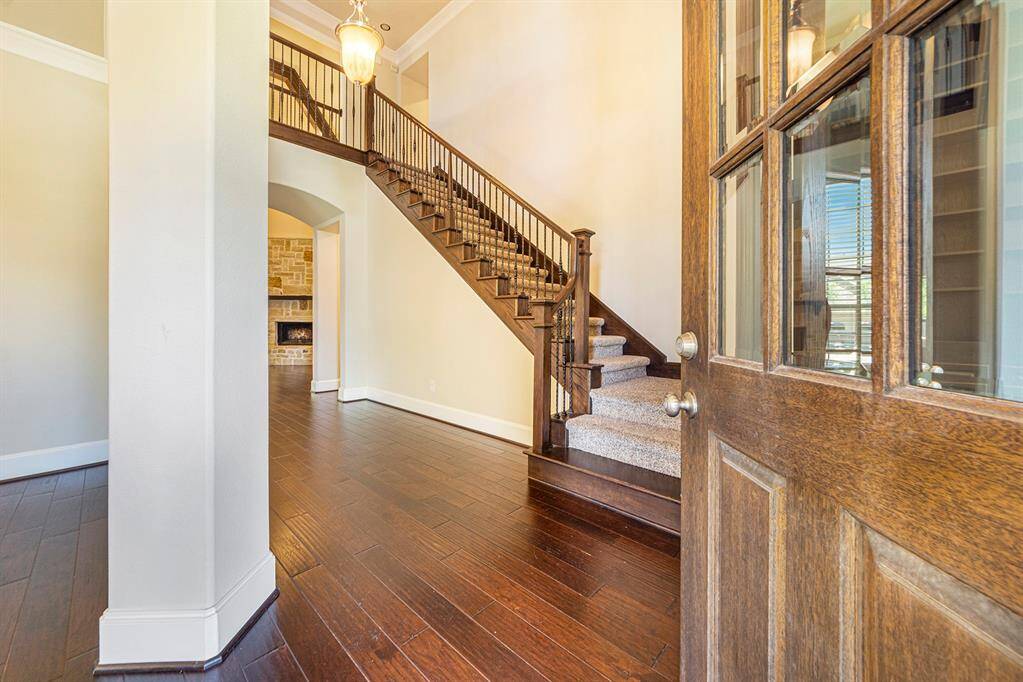
Wow! This open kitchen and living room with a stone fire place. Extended kitchen bar with granite counter tops !

Another view of this open kitchen and living room. Breakfast area is in the back center.

Plenty of cabinet and counter space in this kitchen!
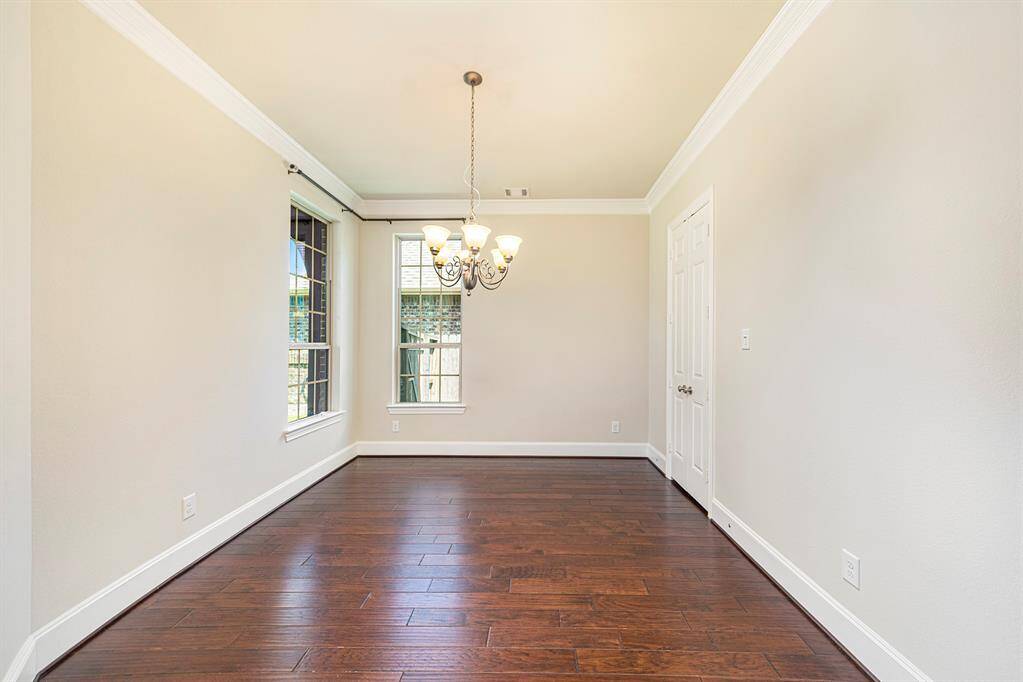
Stem lights, under cabinet lighting, stainless steel appliances with granite counter tops! Large kitchen bar to do your prep work!

View of the entire kitchen. Check out the upper glass cabinets!
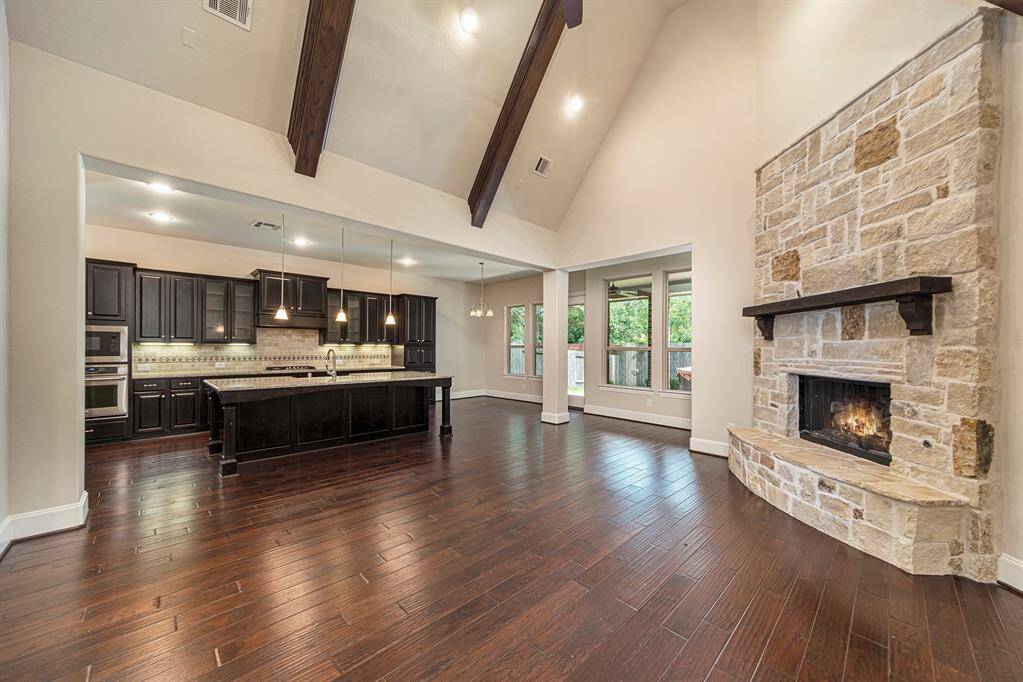
View from the breakfast area looking back into the kitchen.
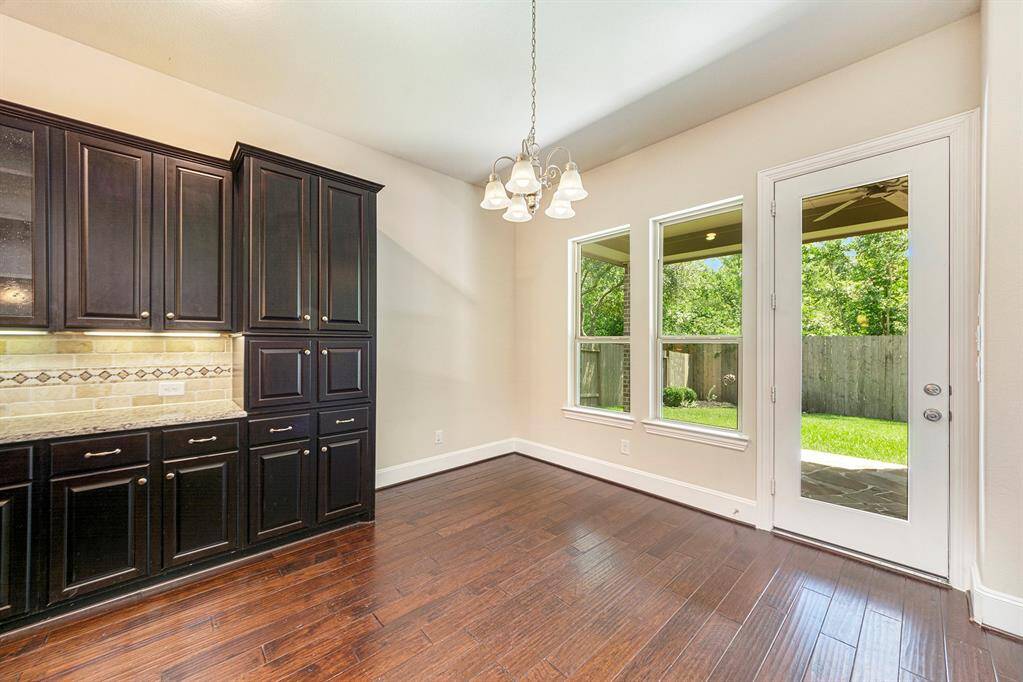
High ceilings! Farm style sink! Stainless steel appliances! This kitchen has it all !
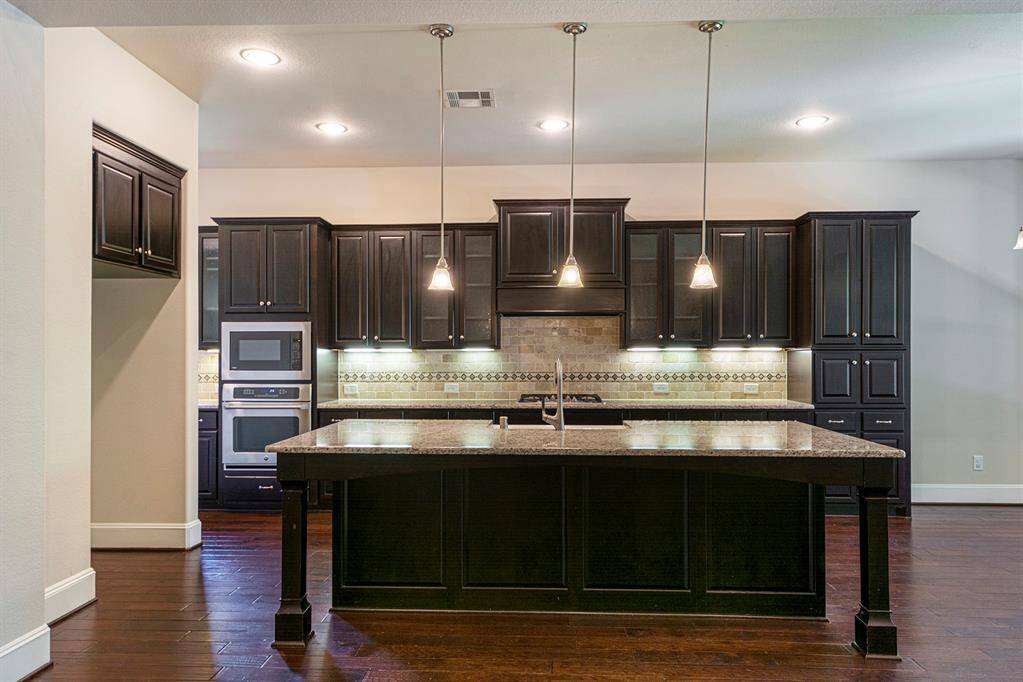
This is a large walk-in pantry! You won't have to make many trips to the store.

View of kitchen. Recessed lighting! Plenty of cabinet and counter space!

Primary bedroom, with carpet floor. Large base boards around the perimeter. Plenty of natural lighting.

Another view of the primary bedroom.

Primary bathroom with soaking tub. Tile floor.
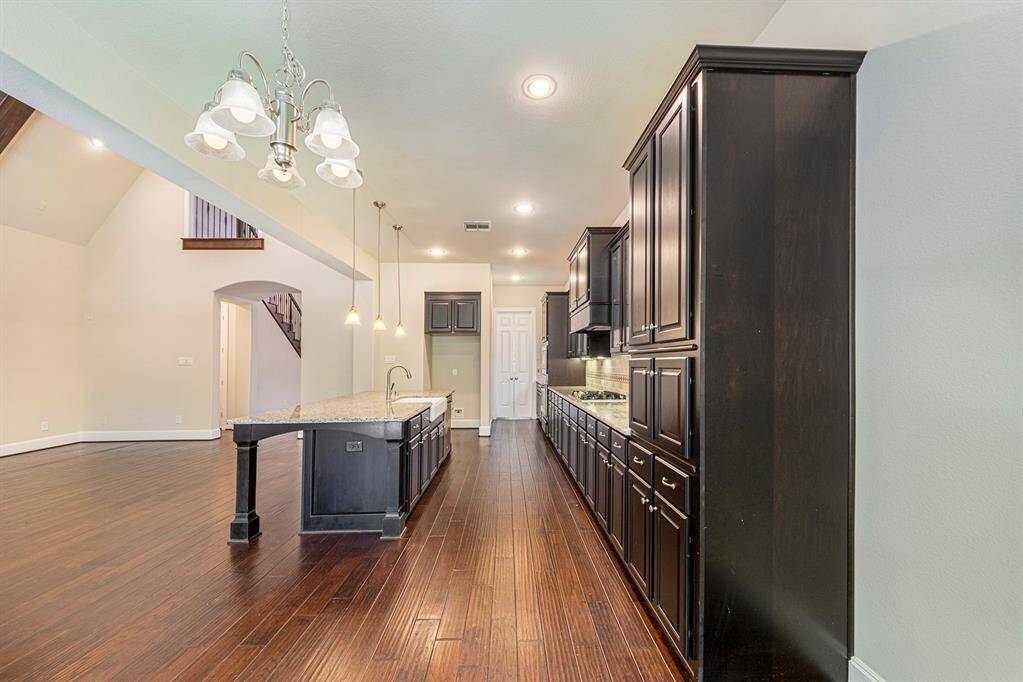
Two sinks and plenty of room for all your necessities!

Large walk-in closet in the primary bathroom.
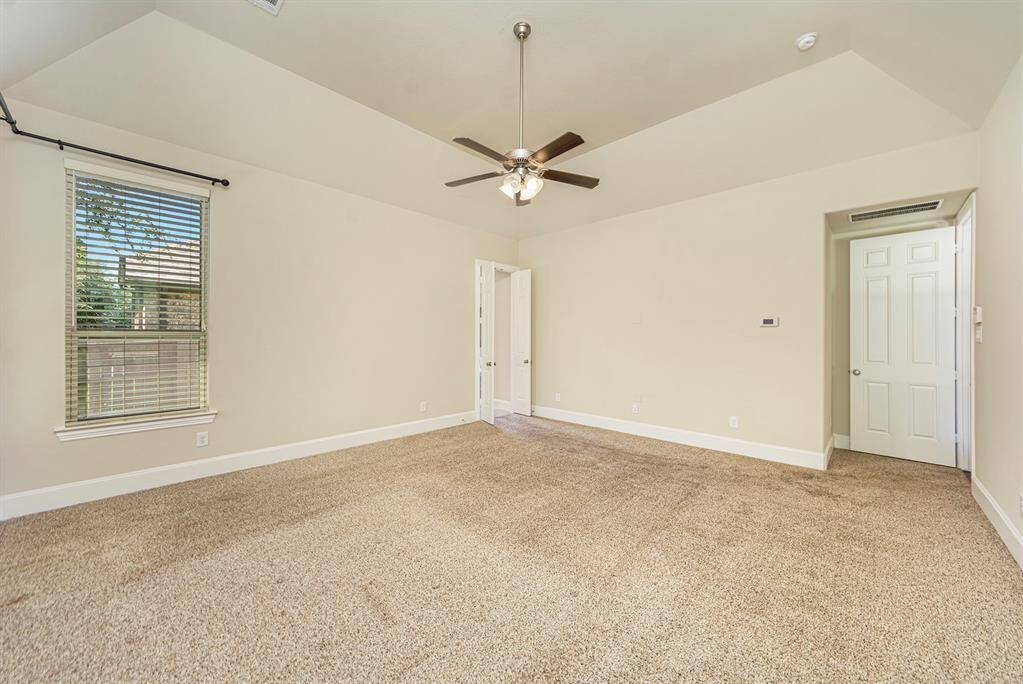
Great time to shop to fill those shelves and rods up!

Stand tall walk-in shower!

Secondary bathroom for the mother-in law suite on the first floor.

Mother-in-law room ,split plan away from the primary bedroom. Large base board. Ceiling fan. 8 ft. doors!
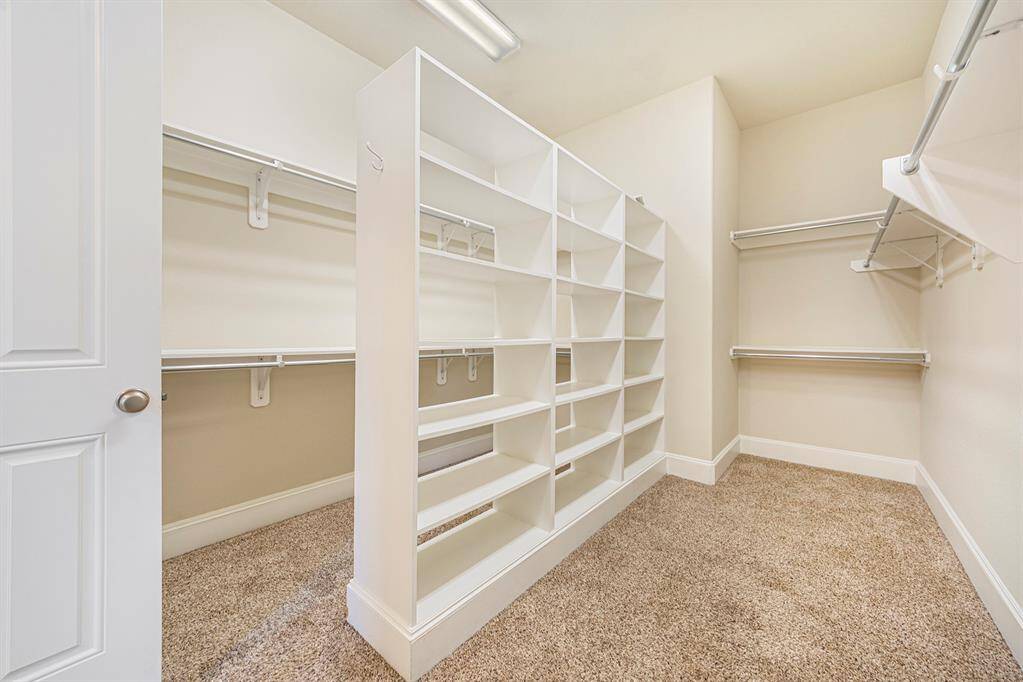
Plenty of room in this walk-in closet for the mother-in-law!

As we come in from the garage, here is the "mud room"!

Utility room inside the house. Washer and dryer stay.

Let's go upstairs!

Upstairs game room . natural lighting with wooden floors.

View of game room looking into the media room.
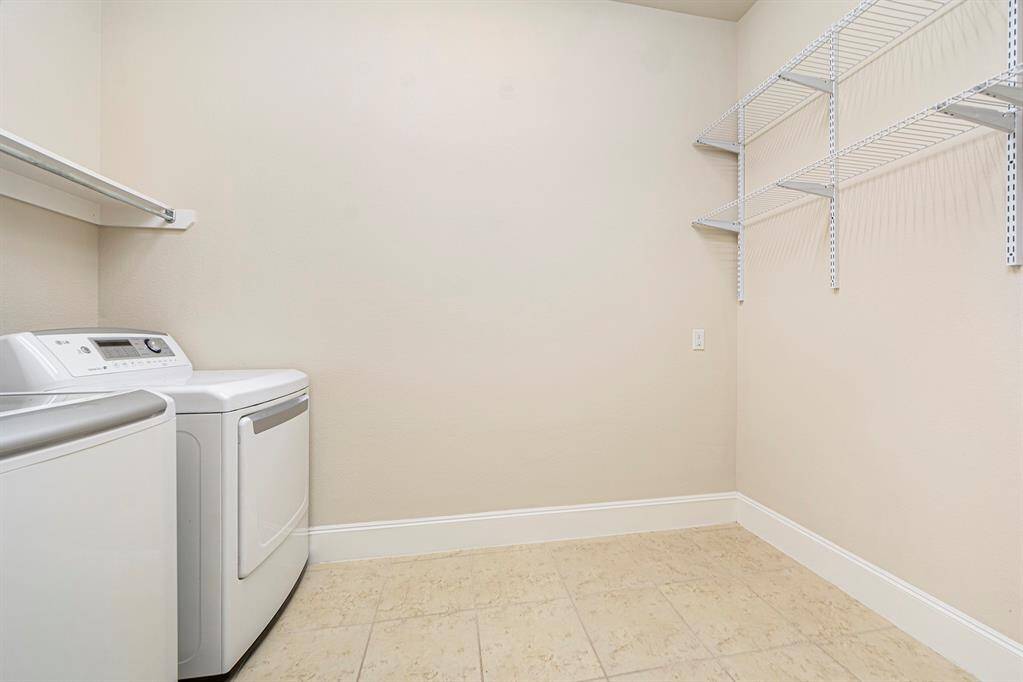
Wet bar with wine cooler and a place to store the glasses. Great for entertaining guests!

Lights! Camera ! Action! Great place to watch movies or sports!

Secondary bedroom with large base boards.

secondary bath room with two sinks.
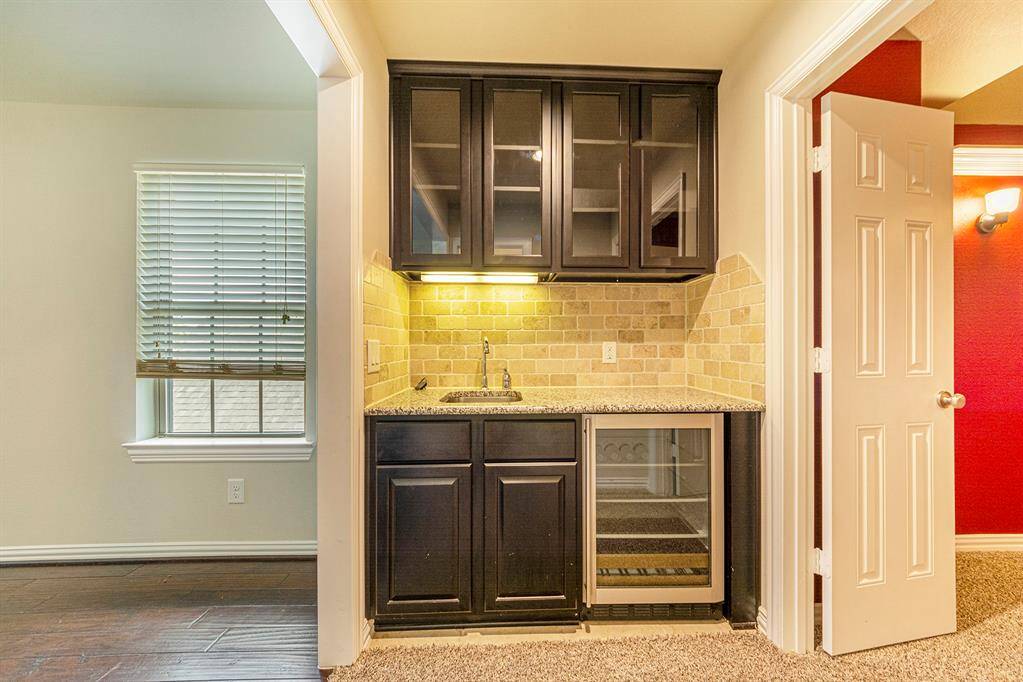
Jack and Jill bathroom for the two bedrooms upstairs.

Secondary Bedroom with high ceiling. 8 ft door. Large base board all the way around.

Secondary walk-in closet upstairs.

Full back yard view of the house.

Back porch covered with side backyard view of the house.
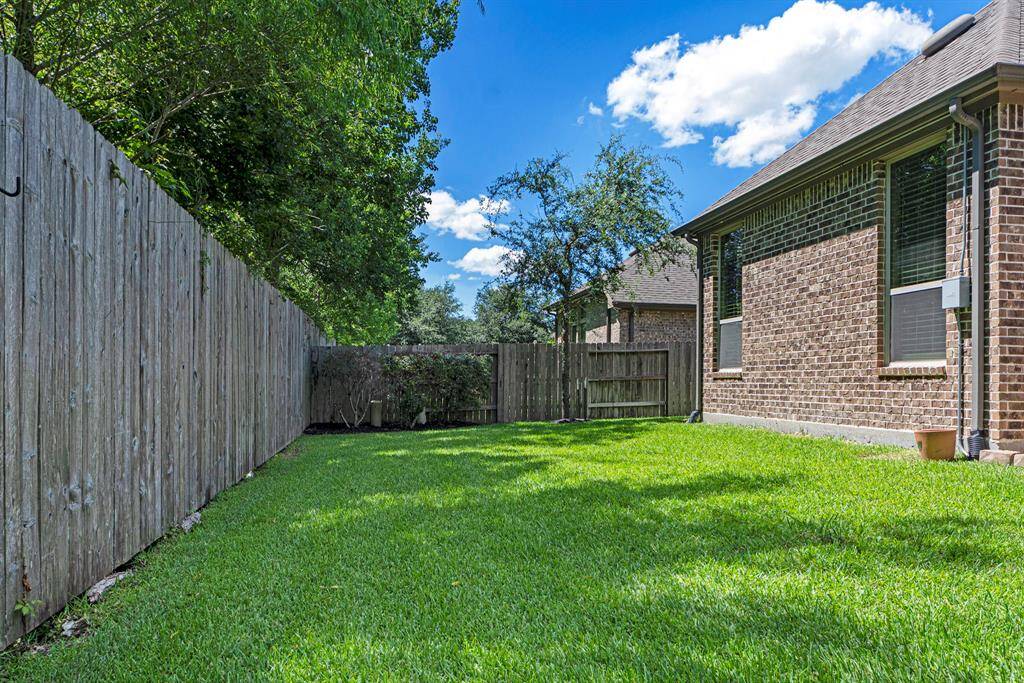
Backyard view of the house. No back neighbors.

Hurry back to your new home!