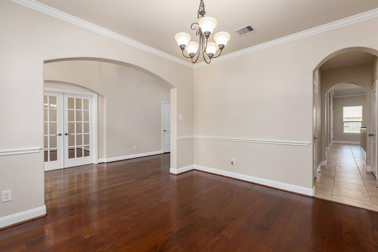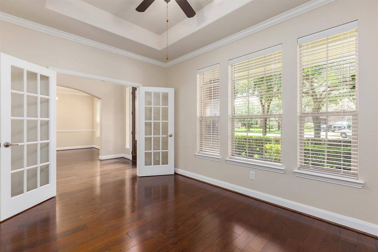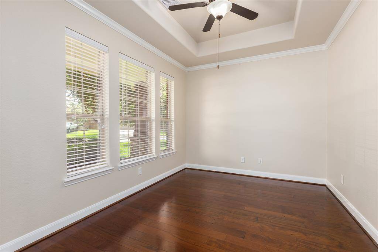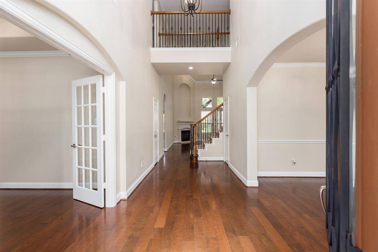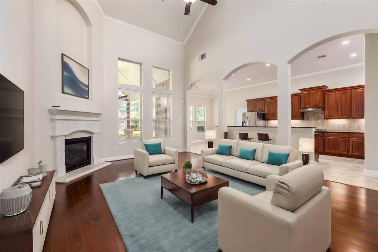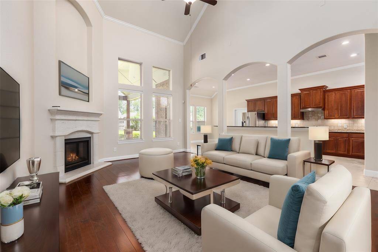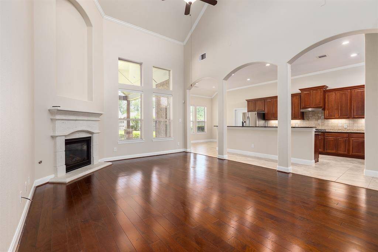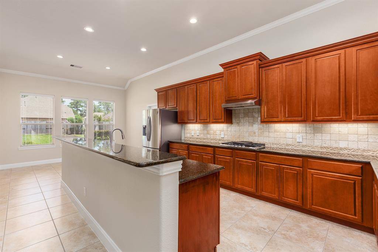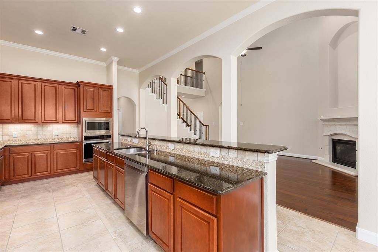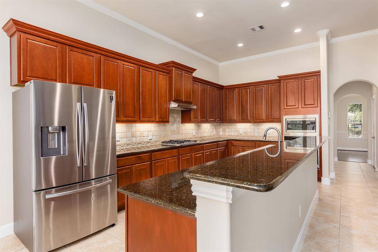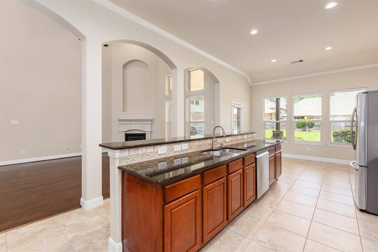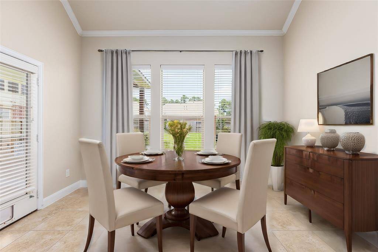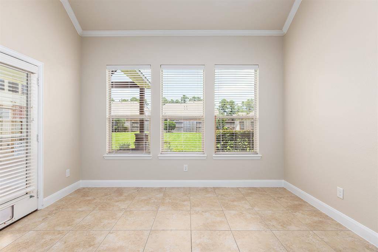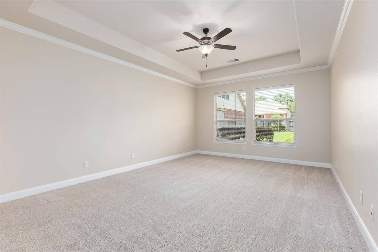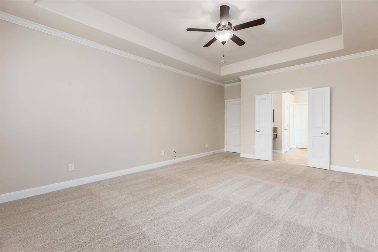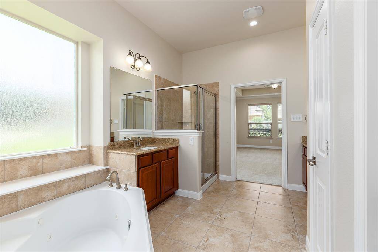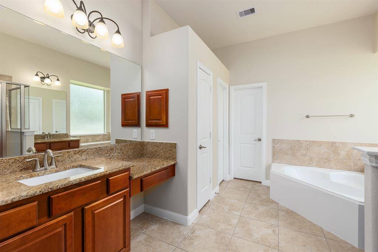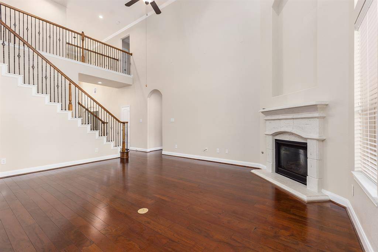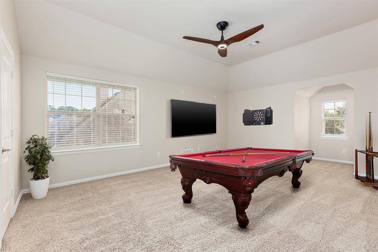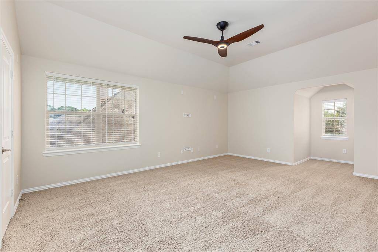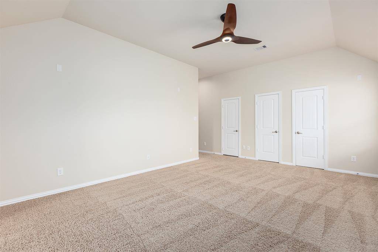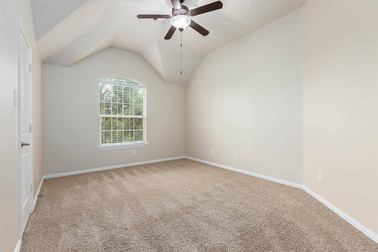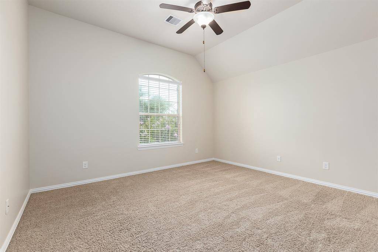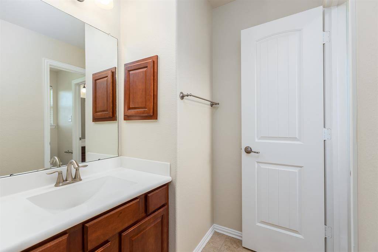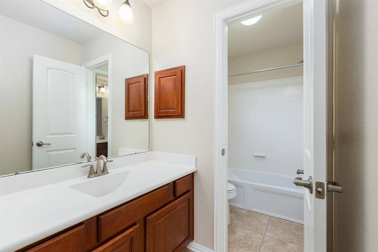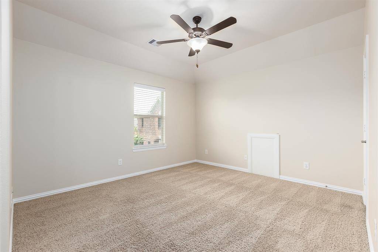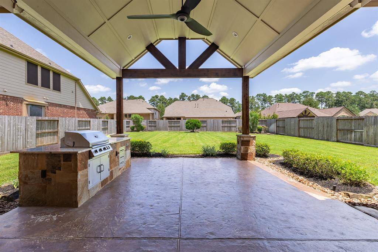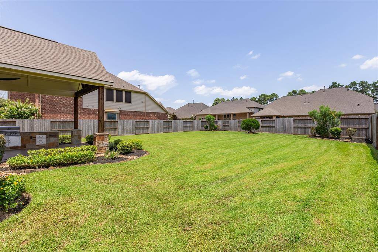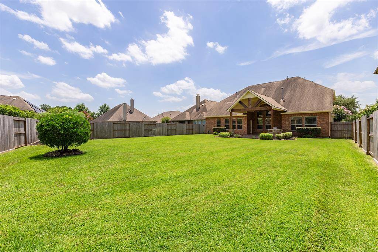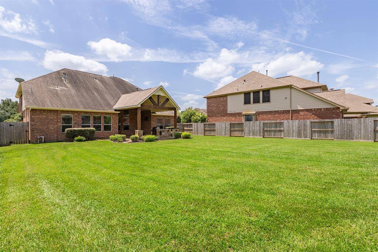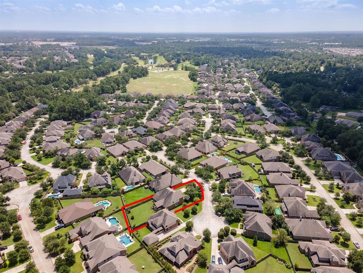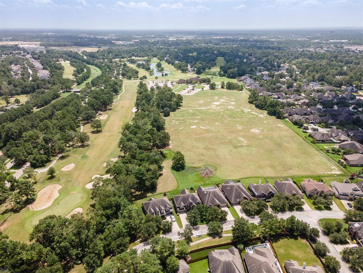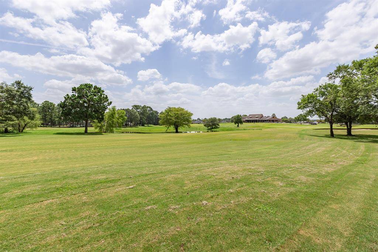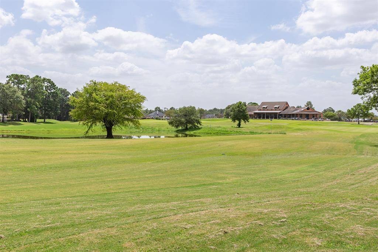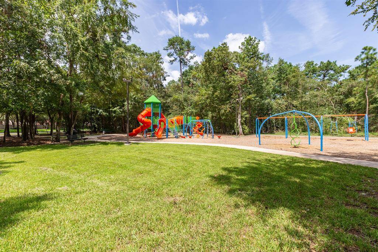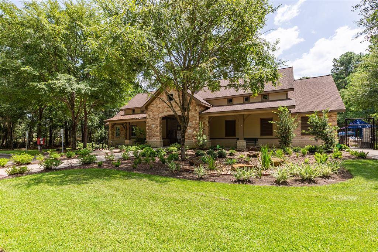25013 Hudson Knoll Drive, Houston, Texas 77365
This Property is Off-Market
4 Beds
3 Full / 1 Half Baths
Single-Family
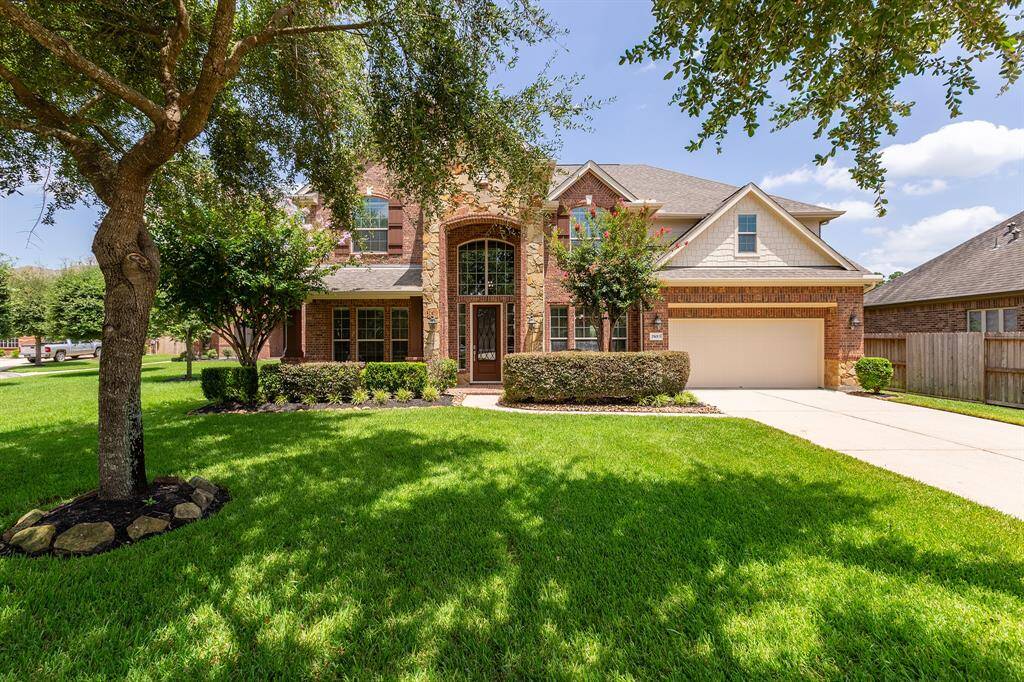

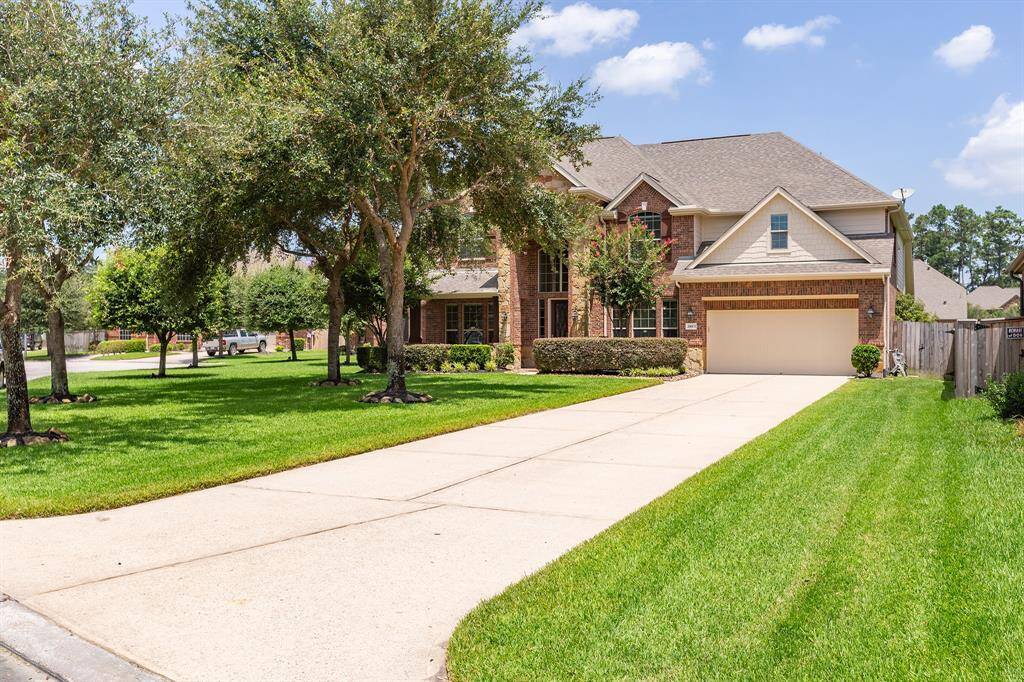

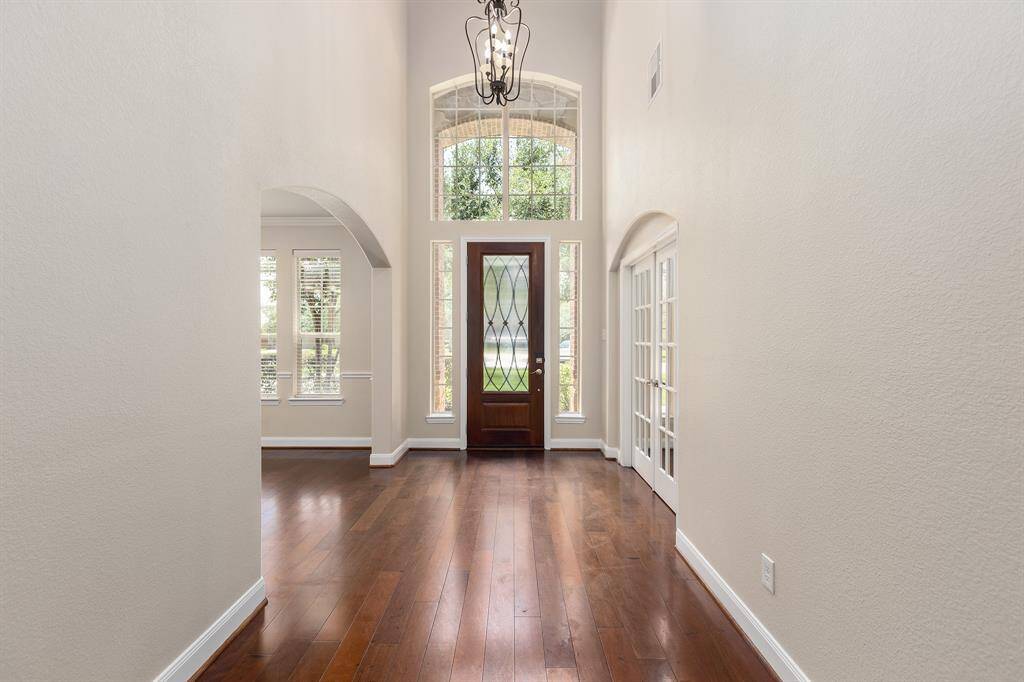
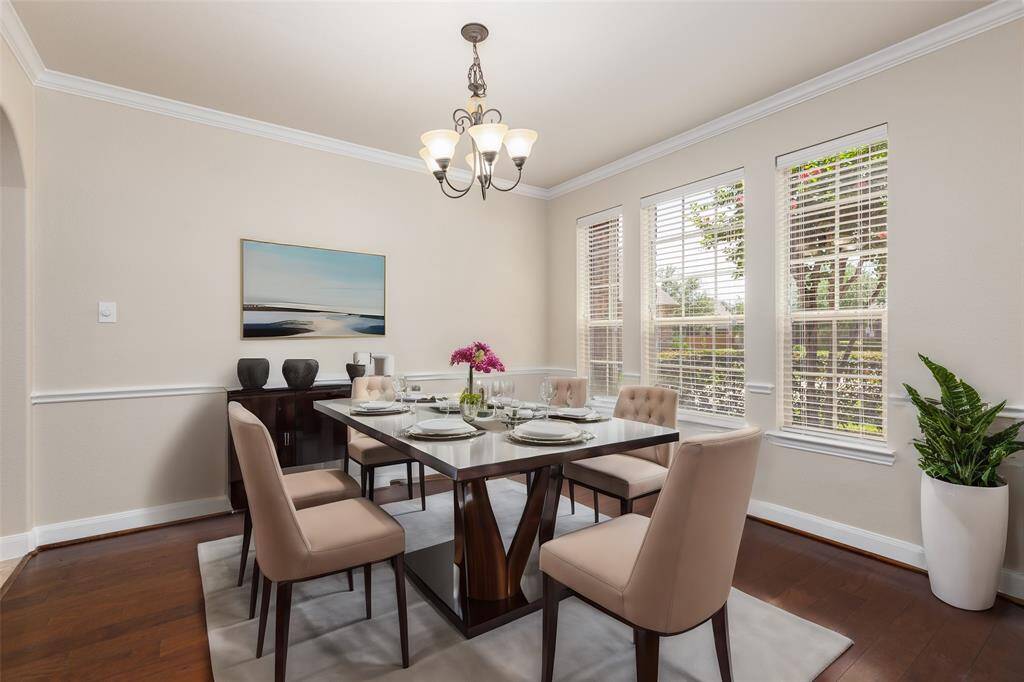
Get Custom List Of Similar Homes
About 25013 Hudson Knoll Drive
Beautiful, Traditional, from the Lennar Onyx collection, 2 Story, 4 Bedrooms 3.5 Bathrooms with 3 car Tandem Garage nestled on a quiet cul-de-sac in highly sought after Oakhurst Subdivision. Approximately 1 mile from Oakhurst Golf Course. INTERIOR FEATURES: Hardwood flooring in main areas, Soaring Ceiling in some areas, NEW APPLIANCES except refrigerator - all appliances stay, 42 inch upper kitchen cabinets, separate panty, Granite kitchen counters and travertine backsplash, stone gas log fireplace, plantation blinds throughout. EXTERIOR and GARAGE FEATURES: Stone, brick and hardi plank exterior make this home virtually maintenance free, Outdoor covered kitchen with stamped concrete, almost 1/3 acre with a driveway long enough to park 8+ cars and a backyard that is just waiting for your pool, covered front porch,
Interior Features:
All Appliances included (new dishwasher, cooktop, microwave and single oven), Refrigerator included.
Highlights
25013 Hudson Knoll Drive
$499,000
Single-Family
3,390 Home Sq Ft
Houston 77365
4 Beds
3 Full / 1 Half Baths
13,700 Lot Sq Ft
General Description
Taxes & Fees
Tax ID
92210301600
Tax Rate
2.6979%
Taxes w/o Exemption/Yr
$10,792 / 2023
Maint Fee
Yes / $715 Annually
Room/Lot Size
Living
16 x 19
Dining
11 x 13
Kitchen
11 x 13
Breakfast
8 x 13
1st Bed
13 x 19
2nd Bed
12 x 15
Interior Features
Fireplace
1
Floors
Carpet, Engineered Wood, Tile
Countertop
Granite
Heating
Central Gas
Cooling
Central Electric
Connections
Gas Dryer Connections, Washer Connections
Bedrooms
1 Bedroom Up, Primary Bed - 1st Floor
Dishwasher
Yes
Range
Yes
Disposal
Yes
Microwave
Yes
Oven
Electric Oven, Single Oven
Energy Feature
Ceiling Fans, Digital Program Thermostat, High-Efficiency HVAC, Insulated/Low-E windows, Radiant Attic Barrier
Interior
Crown Molding, Fire/Smoke Alarm, High Ceiling, Refrigerator Included, Window Coverings
Loft
Maybe
Exterior Features
Foundation
Slab
Roof
Composition
Exterior Type
Brick, Cement Board, Stone
Water Sewer
Water District
Exterior
Back Yard Fenced, Covered Patio/Deck, Outdoor Kitchen, Sprinkler System, Subdivision Tennis Court
Private Pool
No
Area Pool
Yes
Lot Description
Cul-De-Sac
New Construction
No
Front Door
South
Listing Firm
Schools (NEWCAN - 39 - New Caney)
| Name | Grade | Great School Ranking |
|---|---|---|
| Bens Branch Elem | Elementary | 5 of 10 |
| Woodridge Forest Middle | Middle | 4 of 10 |
| West Fork High | High | None of 10 |
School information is generated by the most current available data we have. However, as school boundary maps can change, and schools can get too crowded (whereby students zoned to a school may not be able to attend in a given year if they are not registered in time), you need to independently verify and confirm enrollment and all related information directly with the school.

