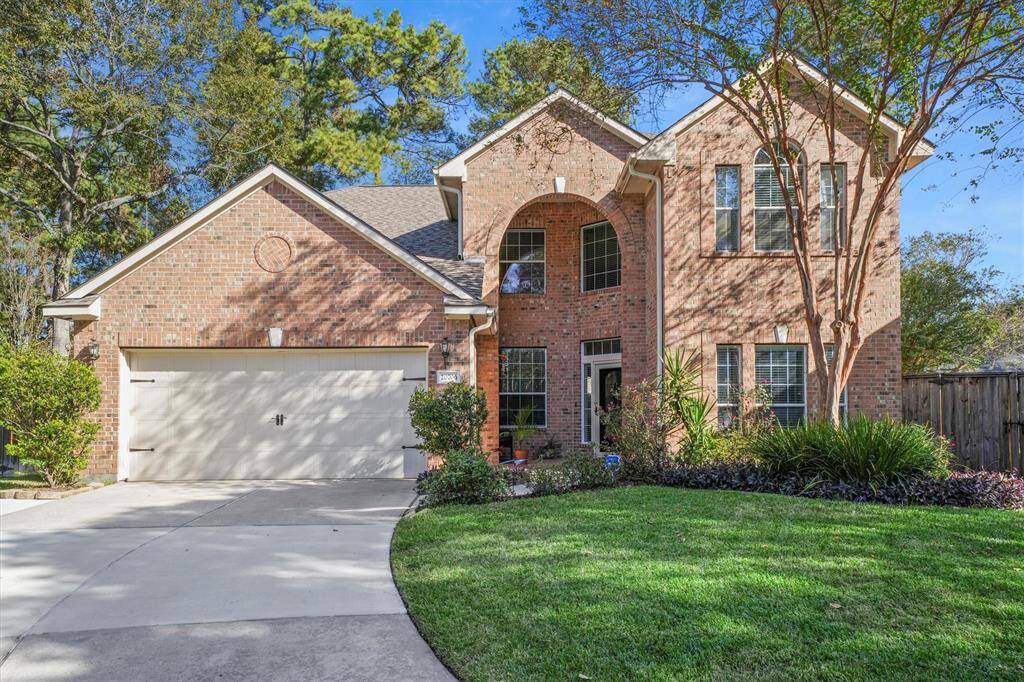
Welcome to your new home tucked away in a private cul de sac in Beautiful Kings River.
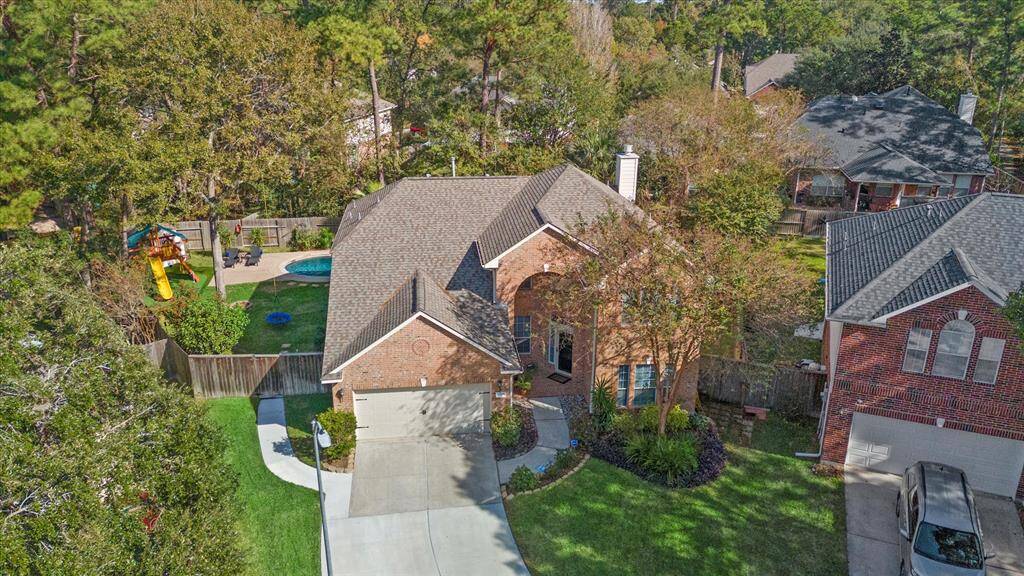
Cul de sac lot allows for extra yard space on each side of this home.
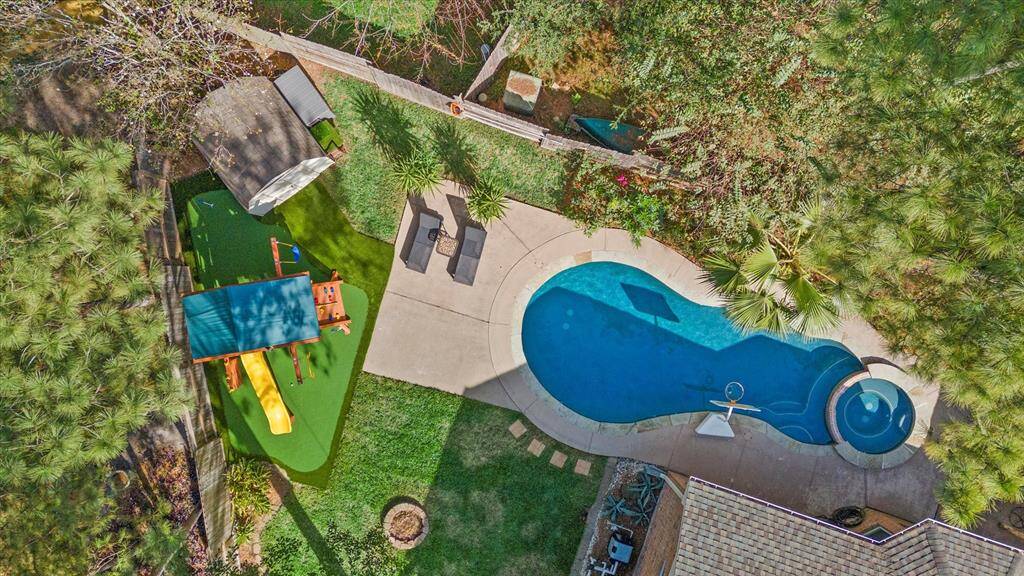
Fantastic pool, spa, patio, putting green, professionally installed rope swing, storage shed and (playset-negotiable with acceptable offer).
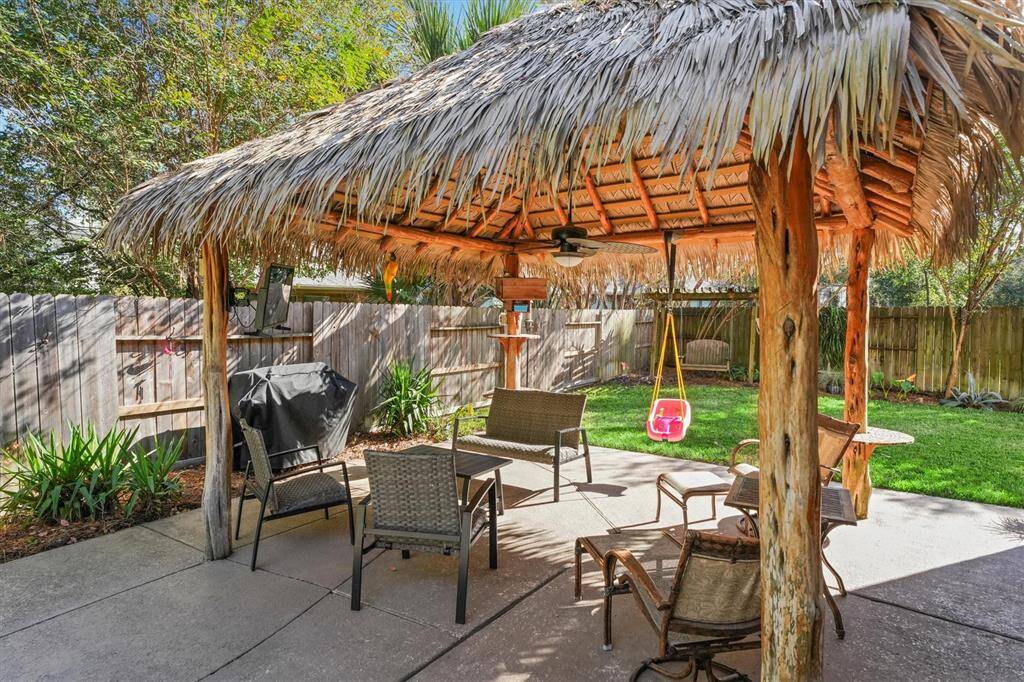
Relax under the tiki hut (custom built Palapa) complete with TV hookup & ceiling fan while friends and family splash around in the pool.
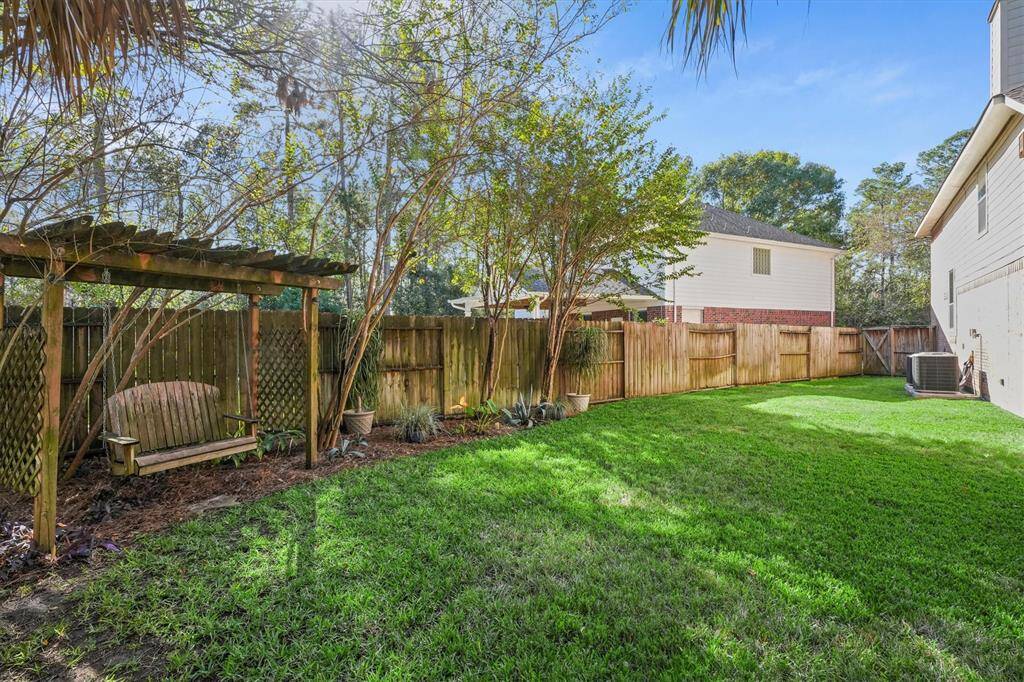
Incredible side yard to the right of this home allows for endless opportunities.
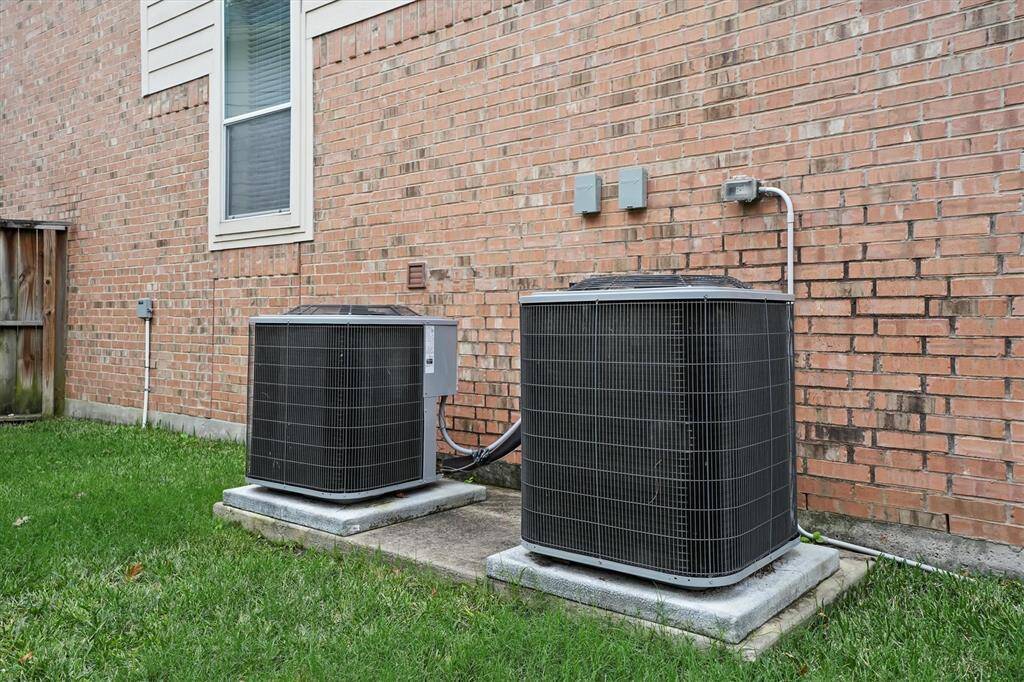
2 new HVAC systems installed in 2024.
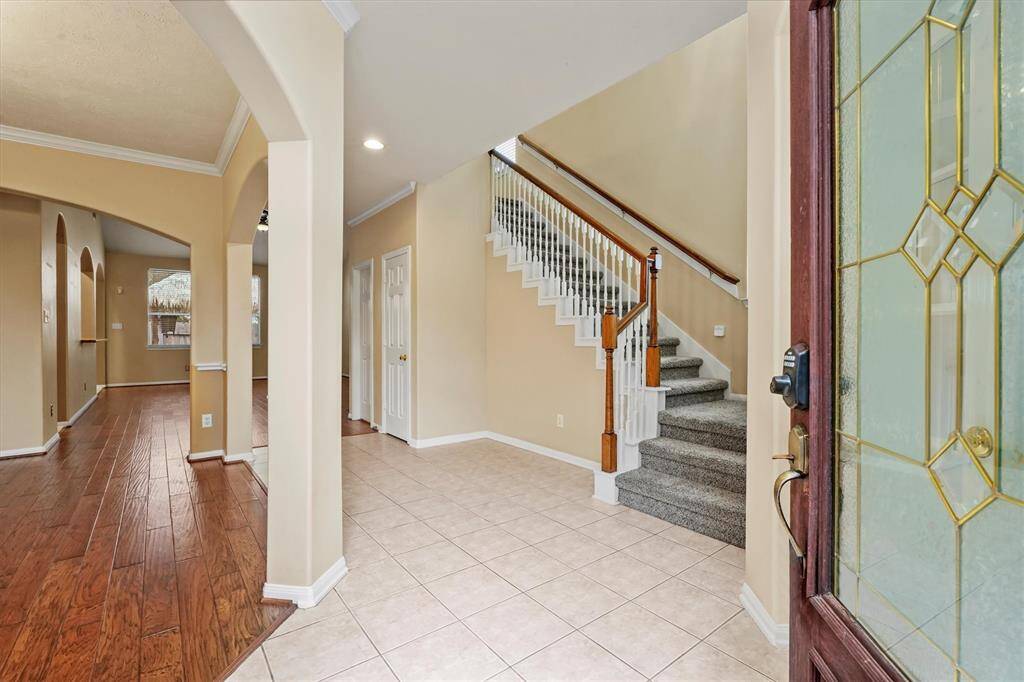
Step inside to a tiled entry. Hardwood floors flow from the dining room into the 2 story living room.
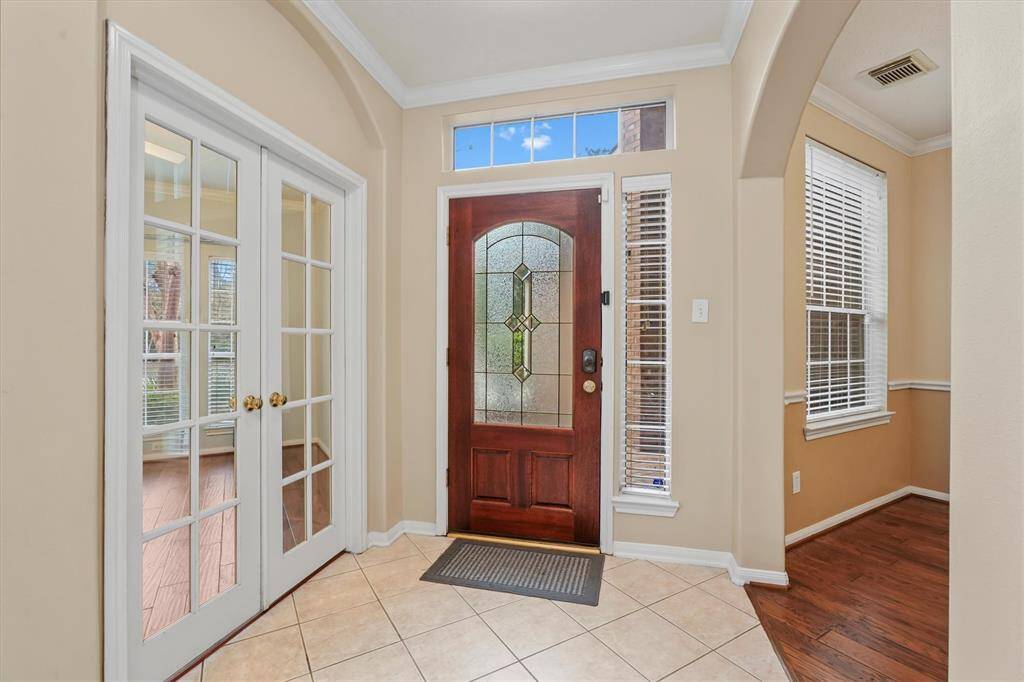
French doors open into the office/study which also has hardwood flooring.
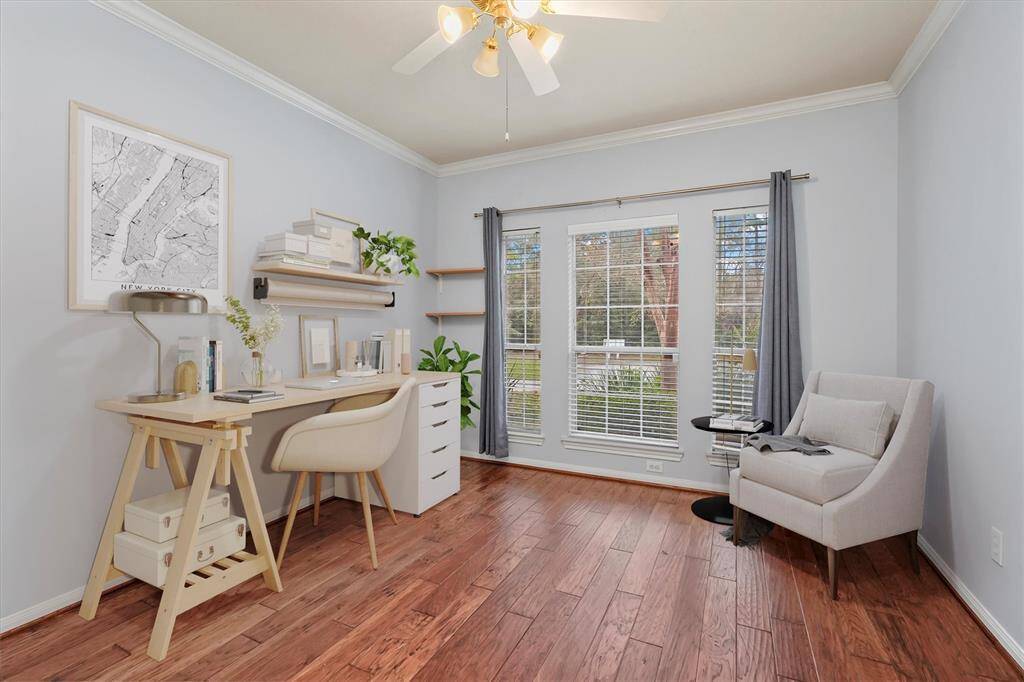
Virtually staged office.
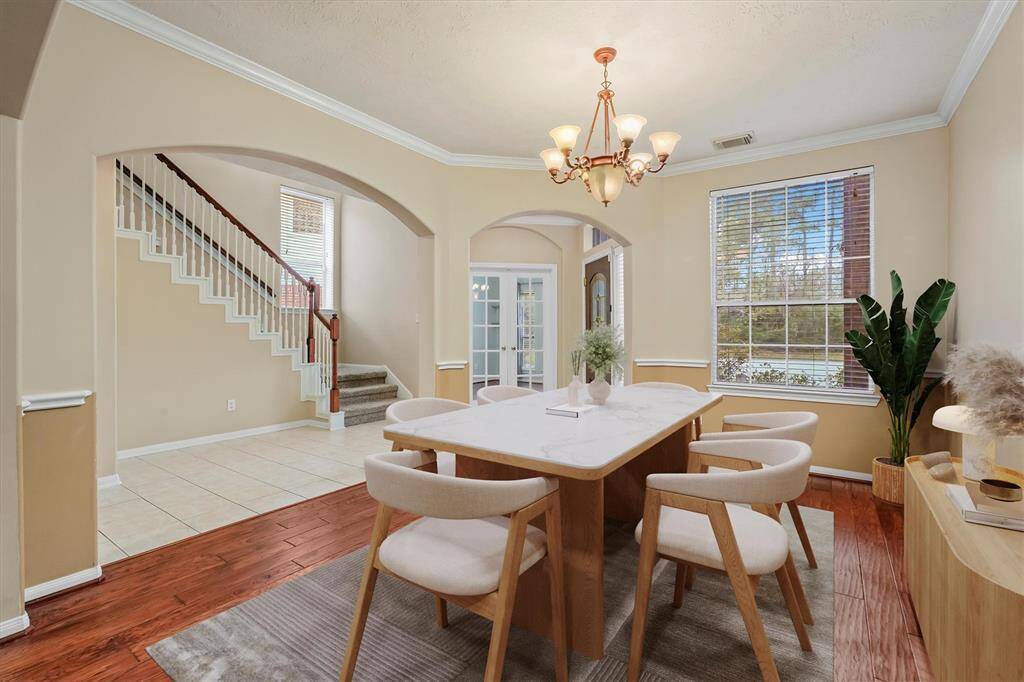
The study without furniture.

Arched openings add architectural interest in the formal dining room (virtually staged).
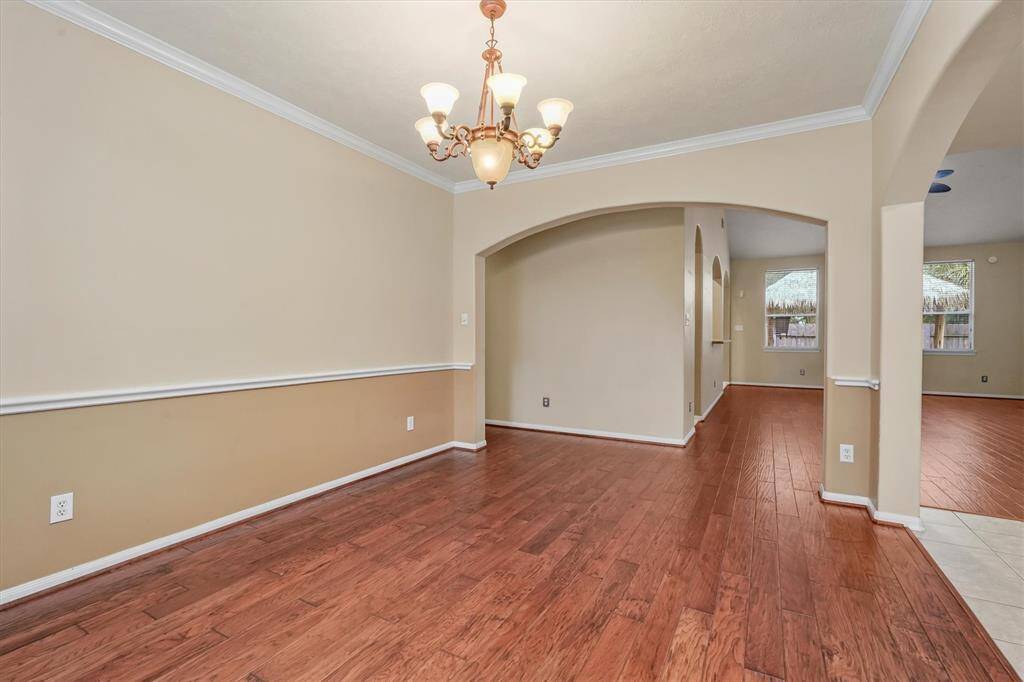
Here is the same shot without furniture. Notice the chair rail and crown molding.
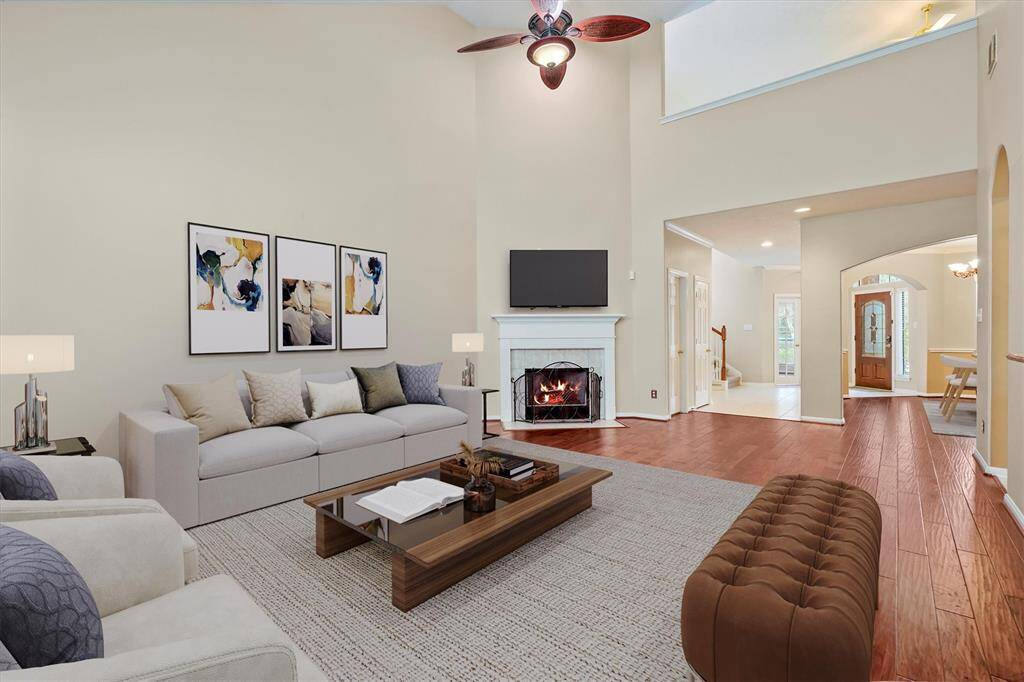
View #2 of the formal dining room show the open layout into the living room.
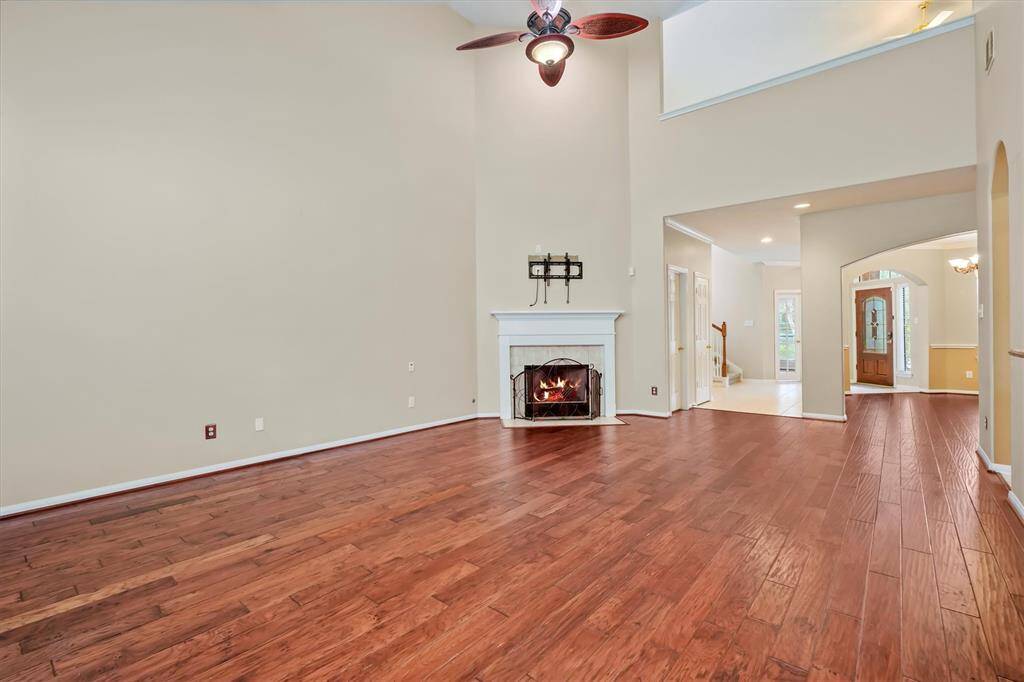
2-story living room (virtually staged) is open to the upstairs game room. A corner gas log fireplace adds ambiance to the room.
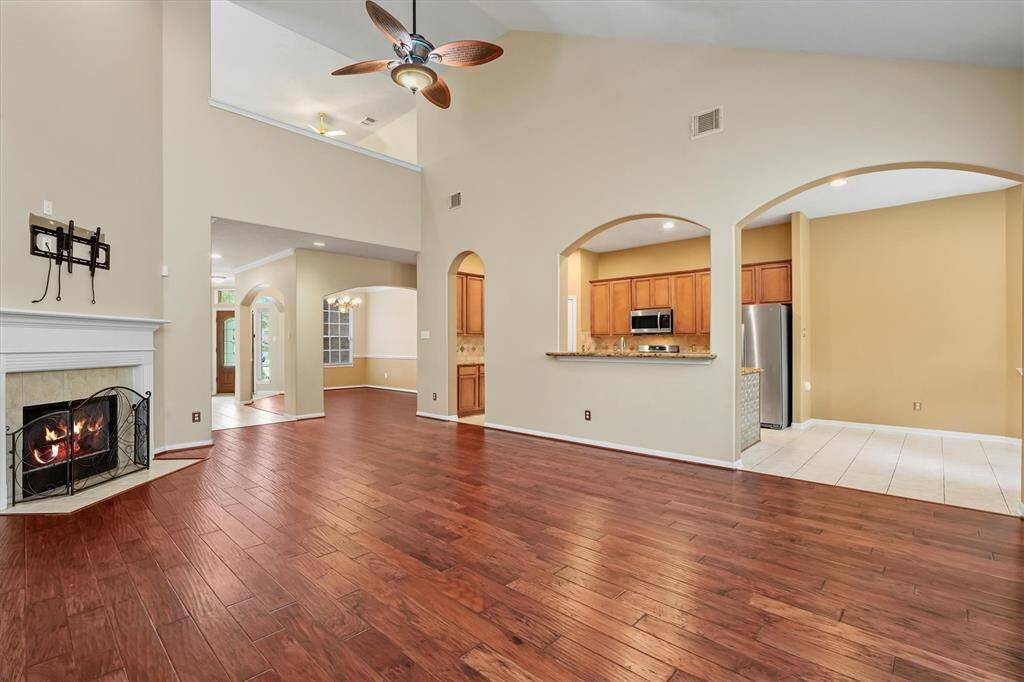
Here is the same shot without the furniture.
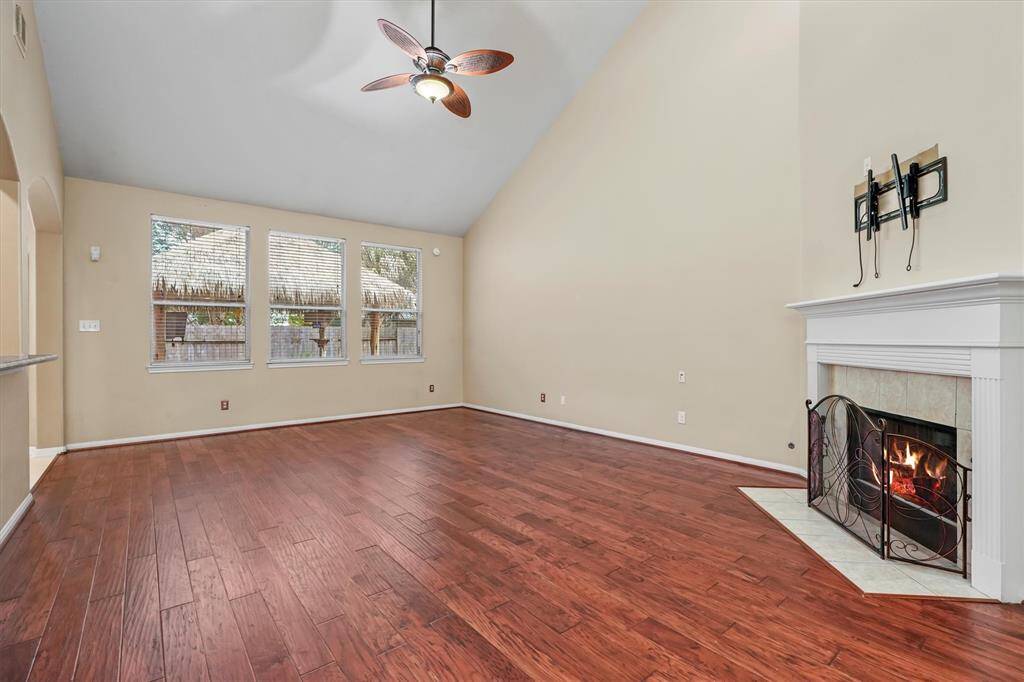
I love this view! Large arched openings into the kitchen mimic the arches in the formal dining room allowing for open concept living.
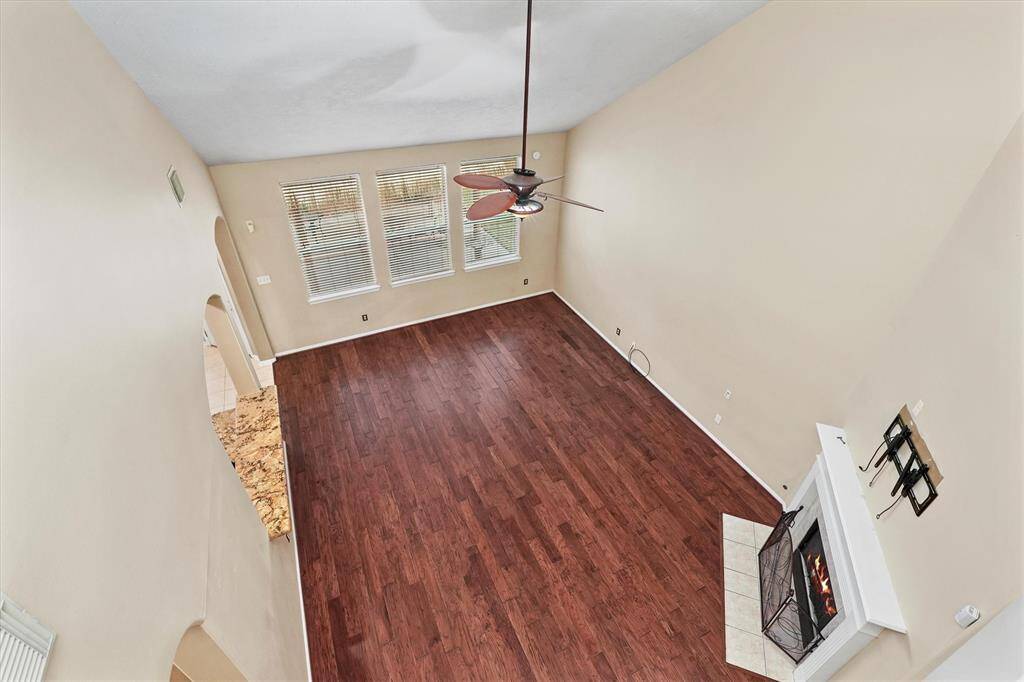
The living room view #3
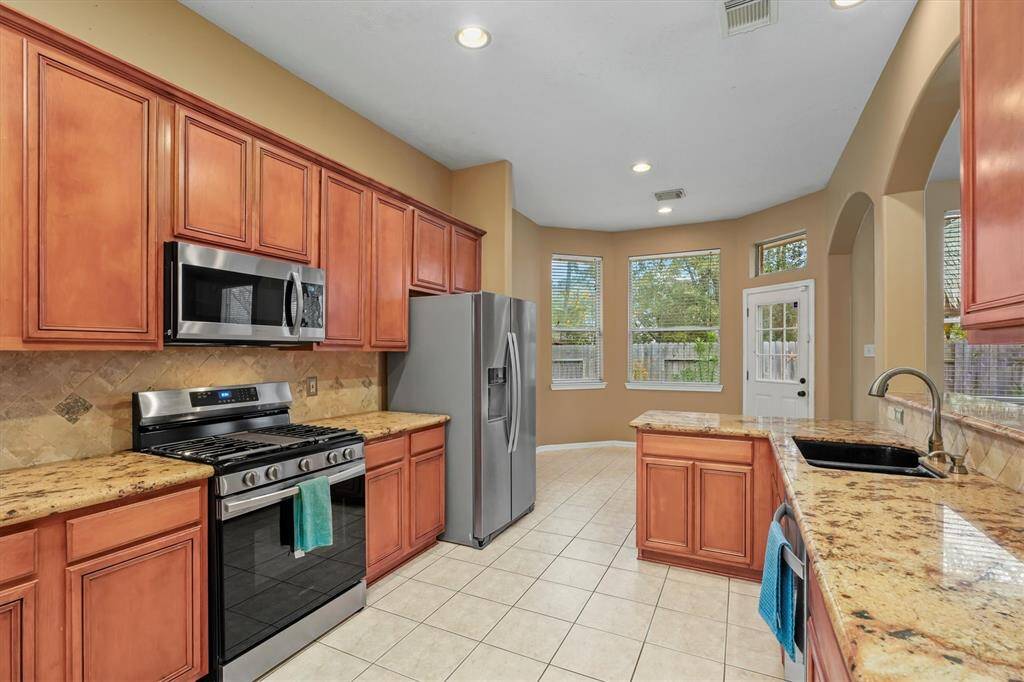
In the kitchen you will find stainless steel appliances including a GAS range (2024), a microwave (2024) and a dishwasher (2022).
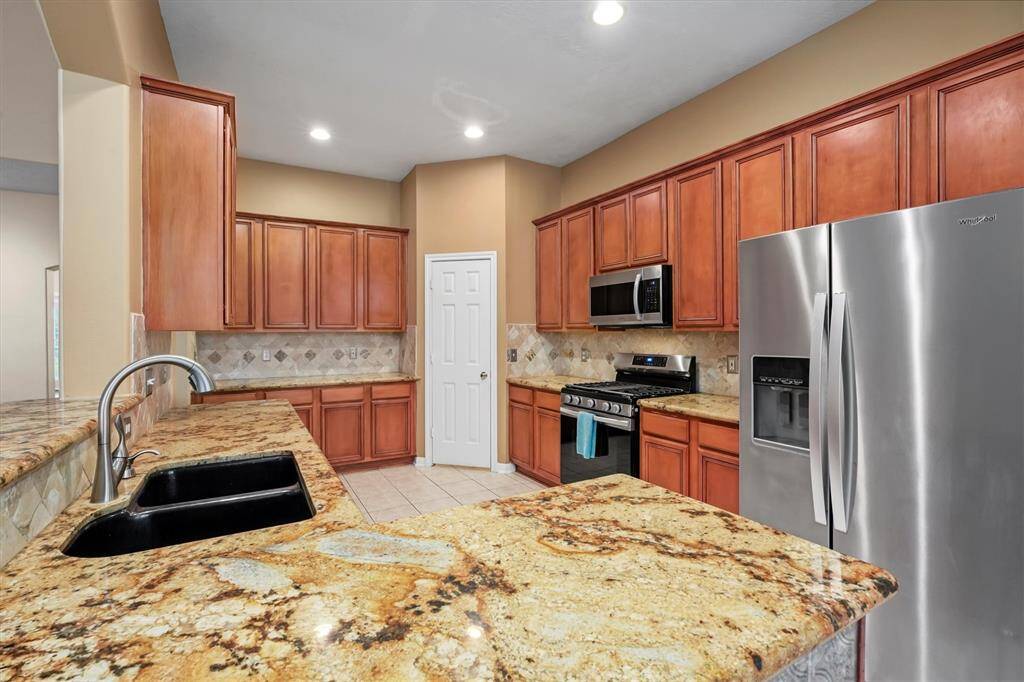
Granite countertops, recessed lighting and tons of rich wood cabinets complete the kitchen area.
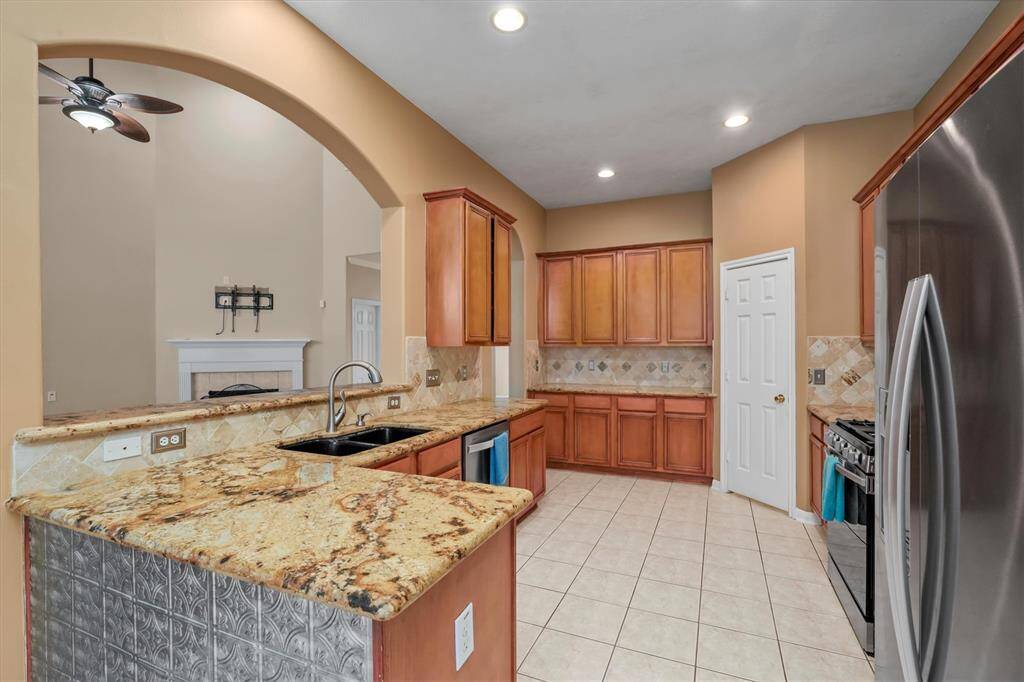
View #2 of the kitchen.
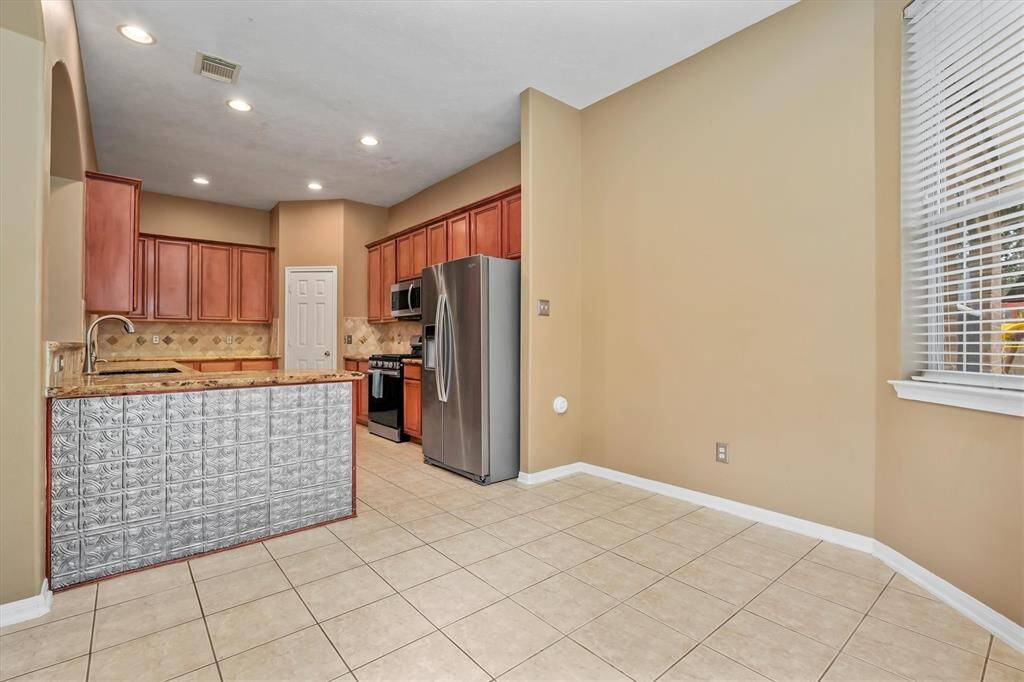
Here is a view from the breakfast room into the kitchen.
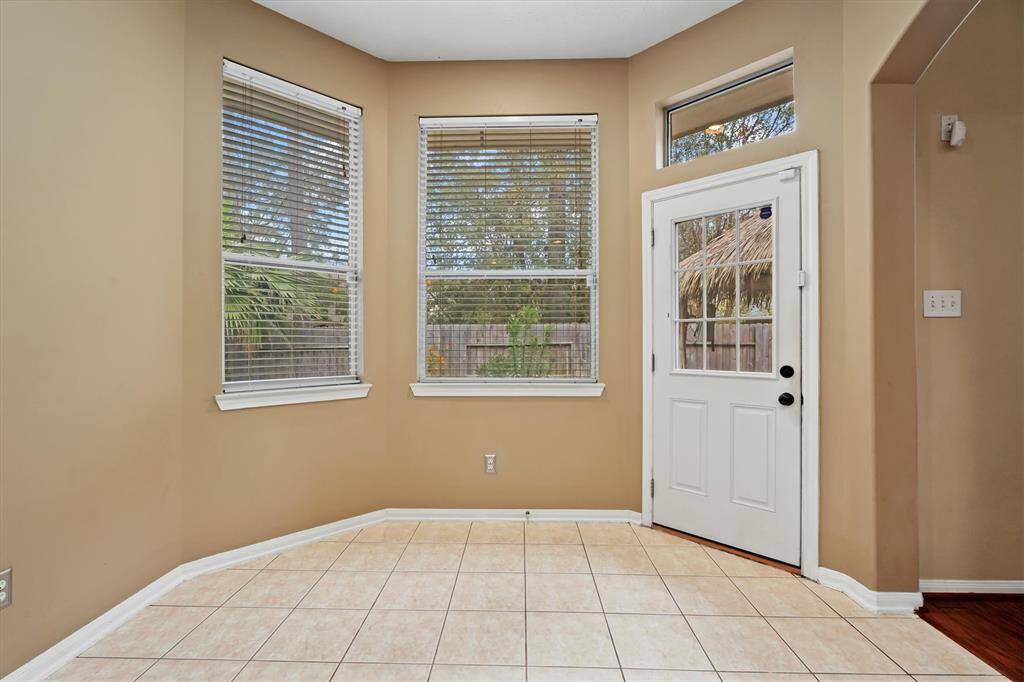
The breakfast room features access to the backyard pool/patio.
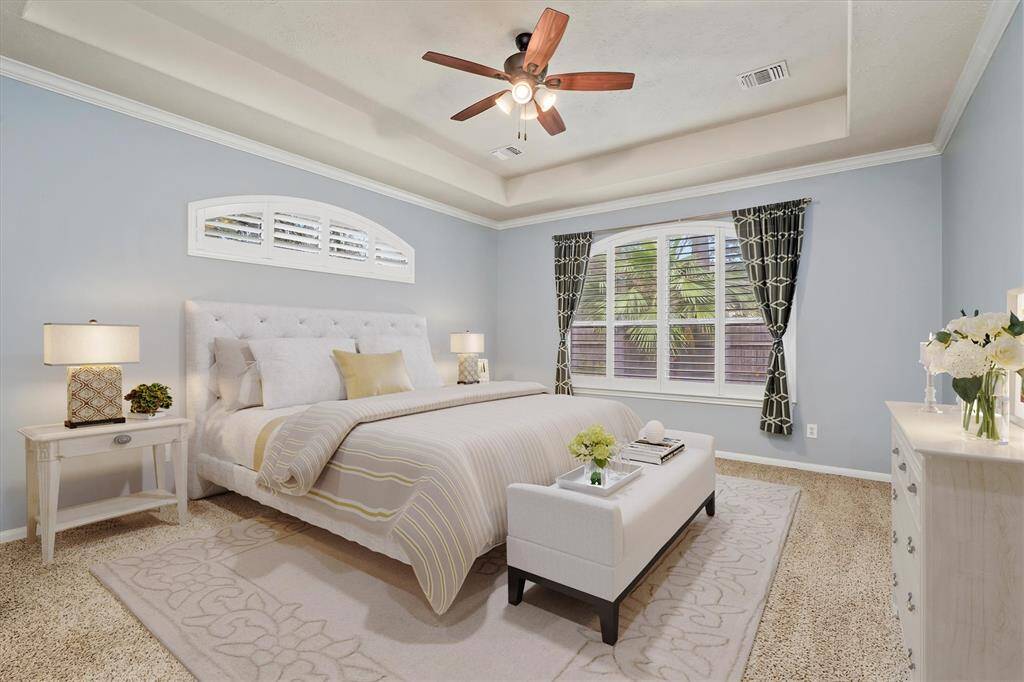
The primary bedroom (virtually staged) is located on the 1st floor.
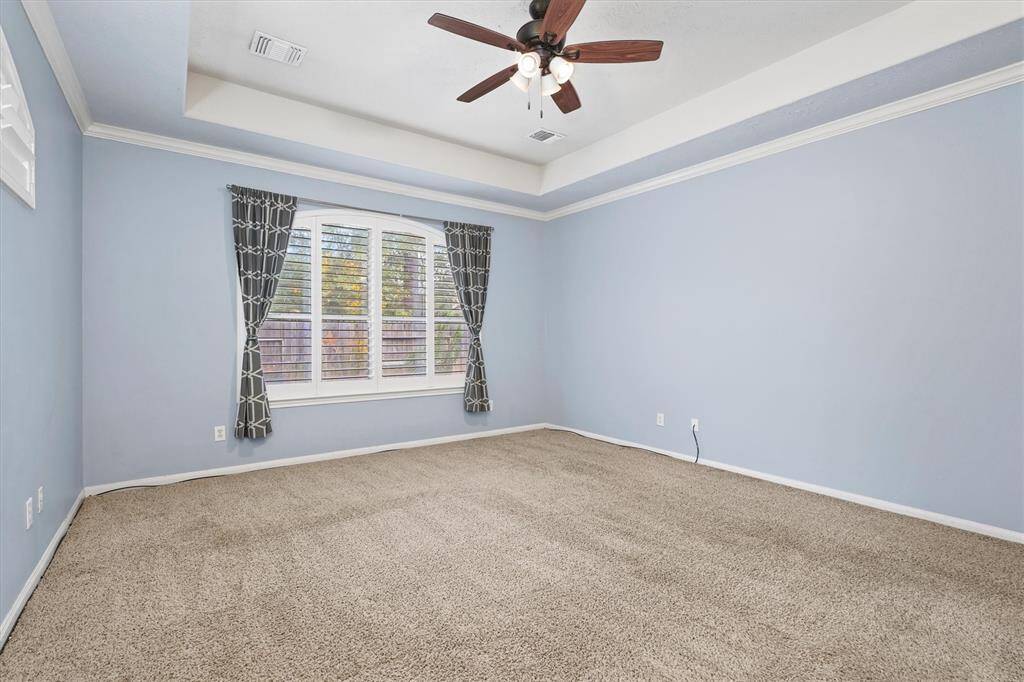
Notice the tray ceiling detail and arched window with plantation shutters!
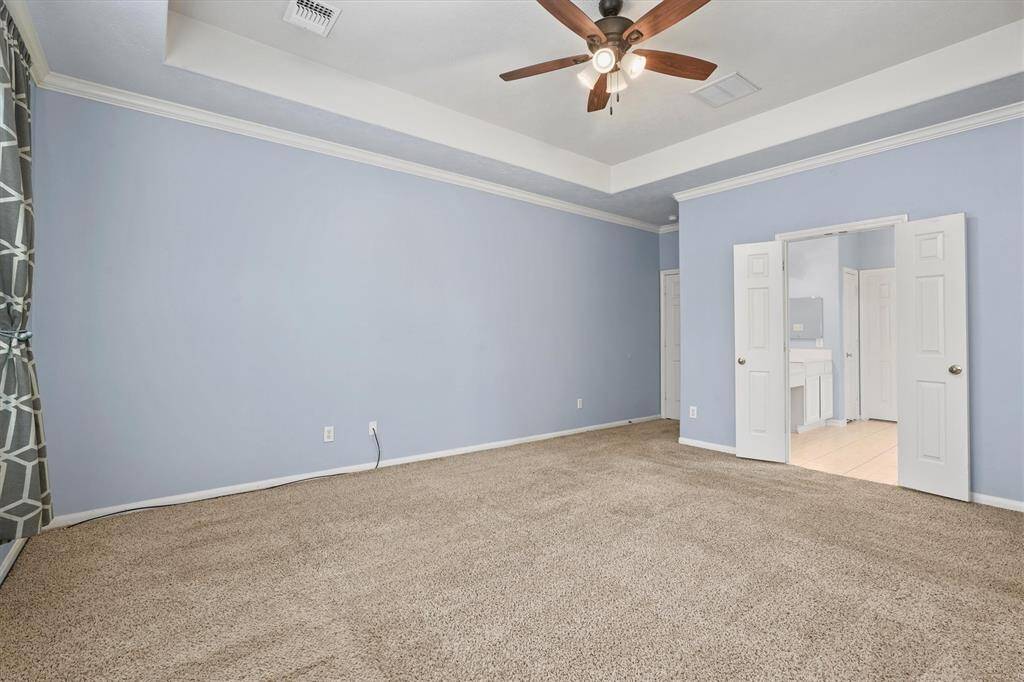
Crown molding and a ceiling fan completes the room.
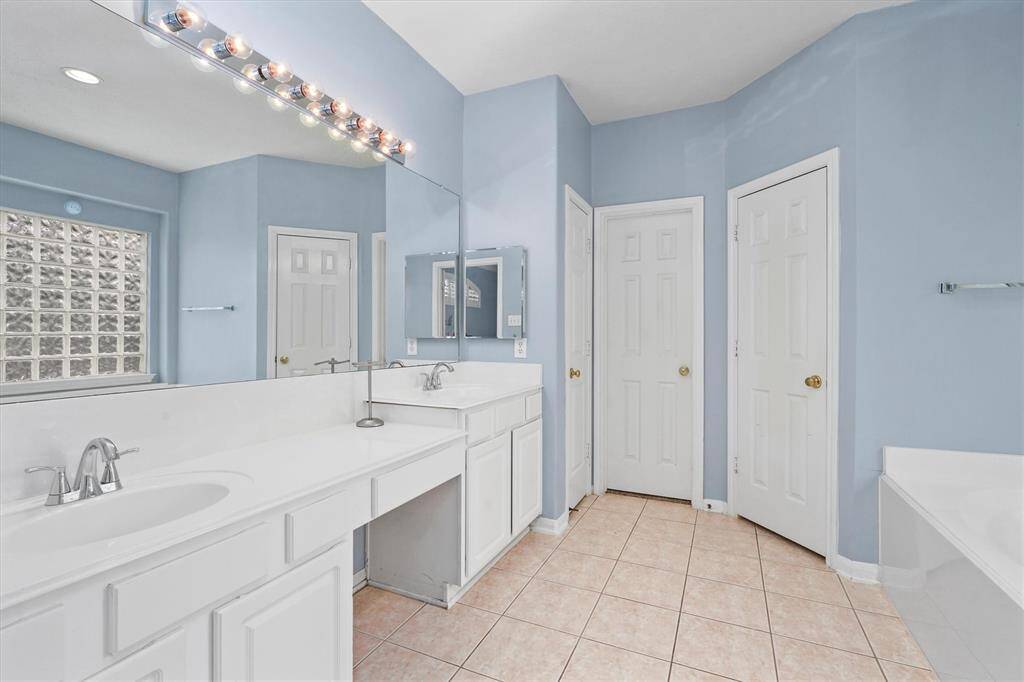
The en-suite primary bathroom is a lovely shade of blue. It boasts double sinks and a vanity area.
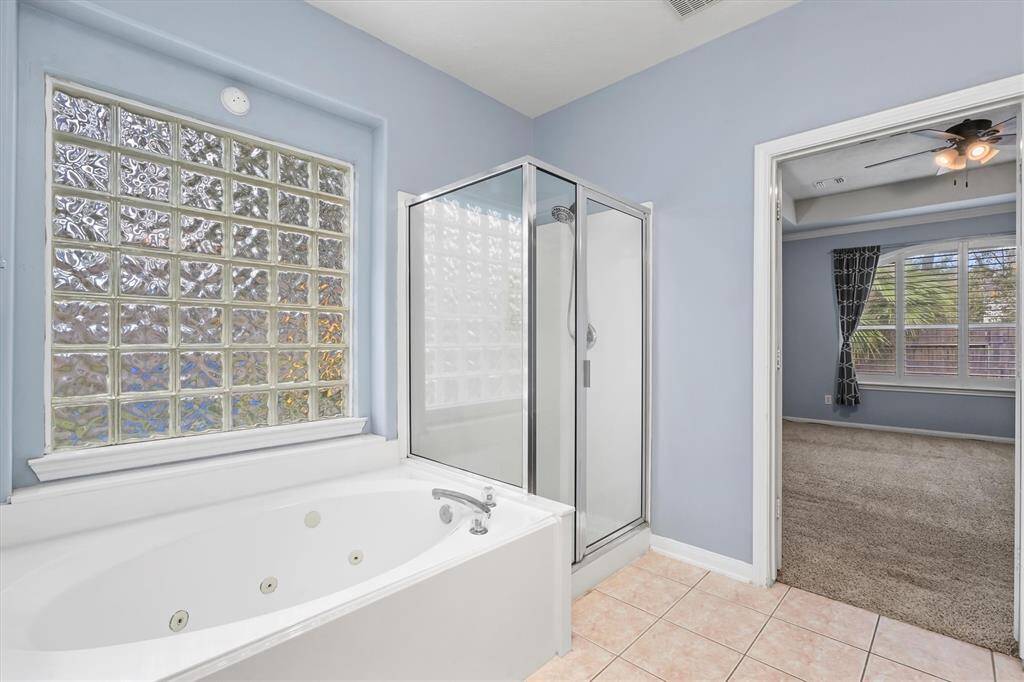
A glass block window allows tons of light to stream into the room. You will also find a jetted tub and separate shower.
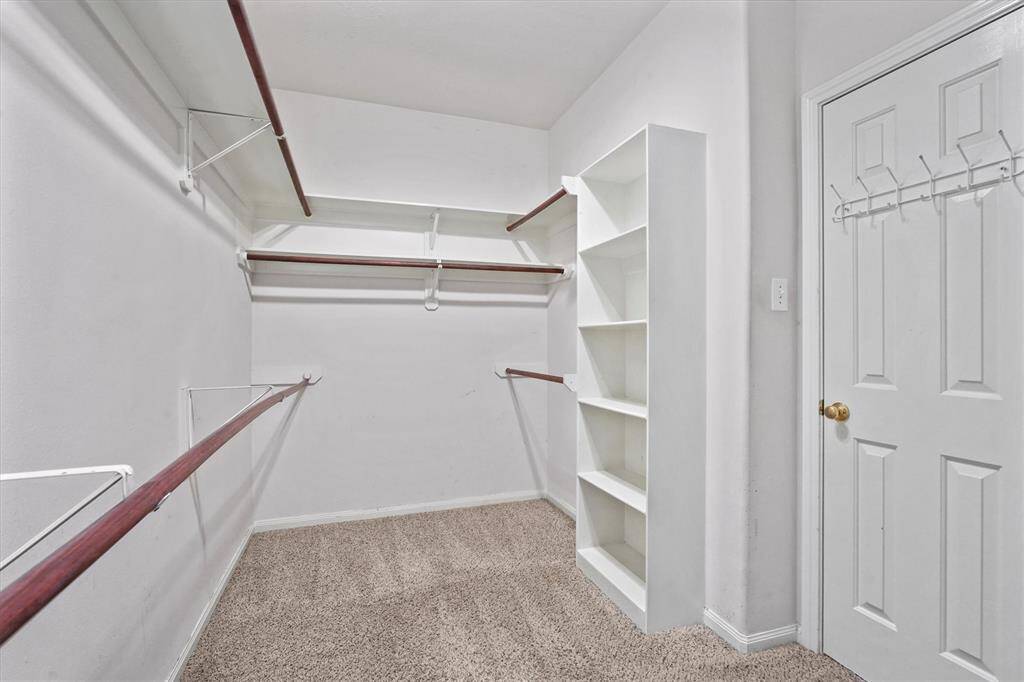
Huge primary closet view #1
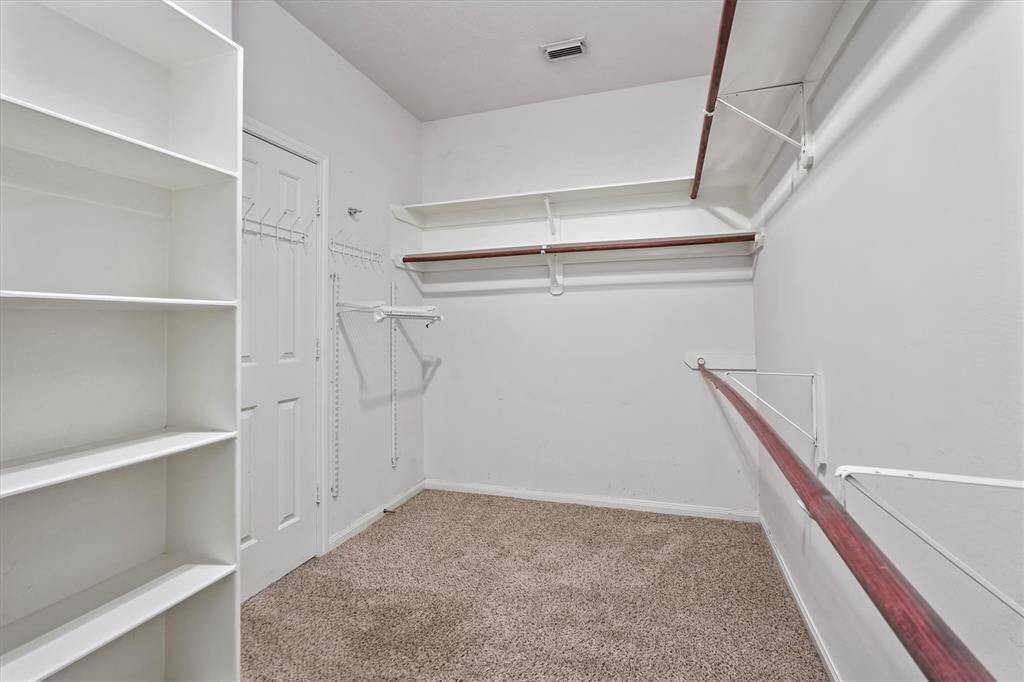
Primary closet view #2
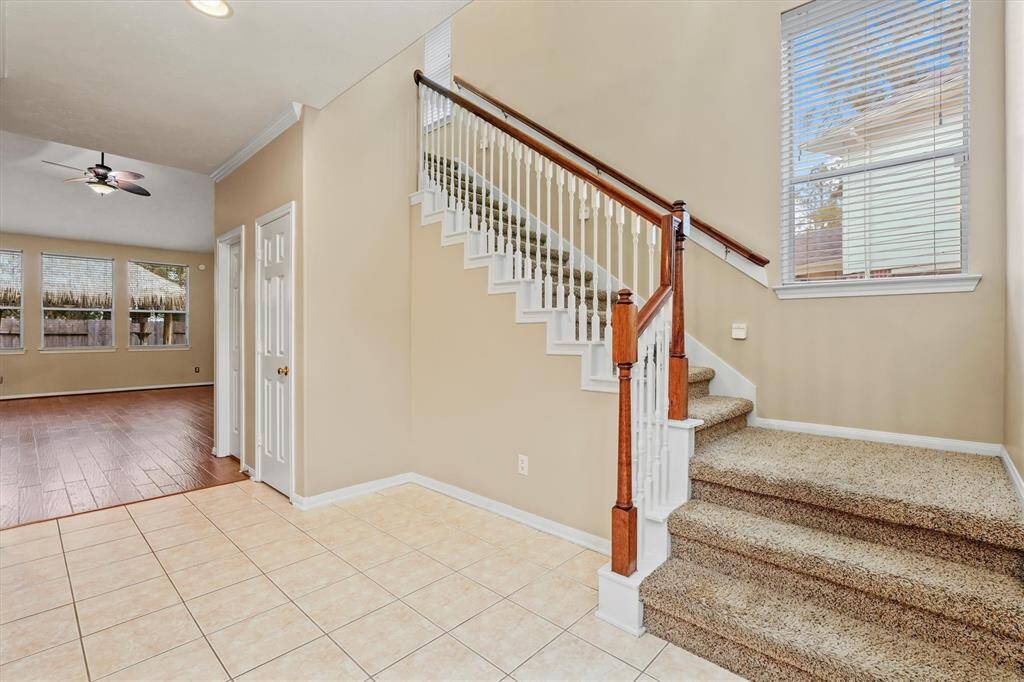
Let's go upstairs!
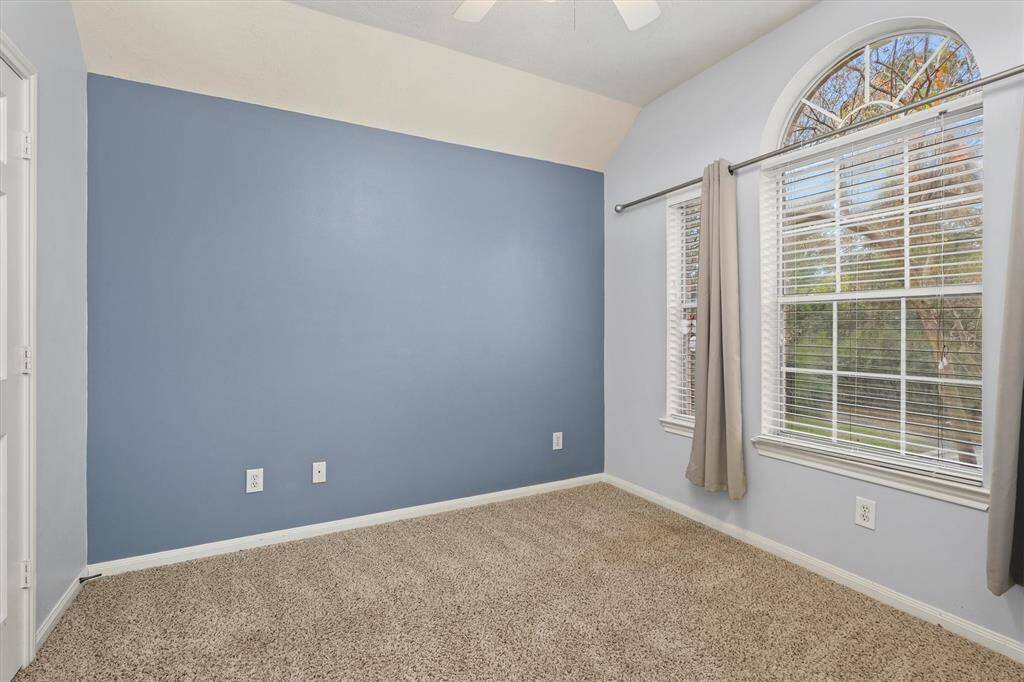
At the top of the stairs you will find a large game room.
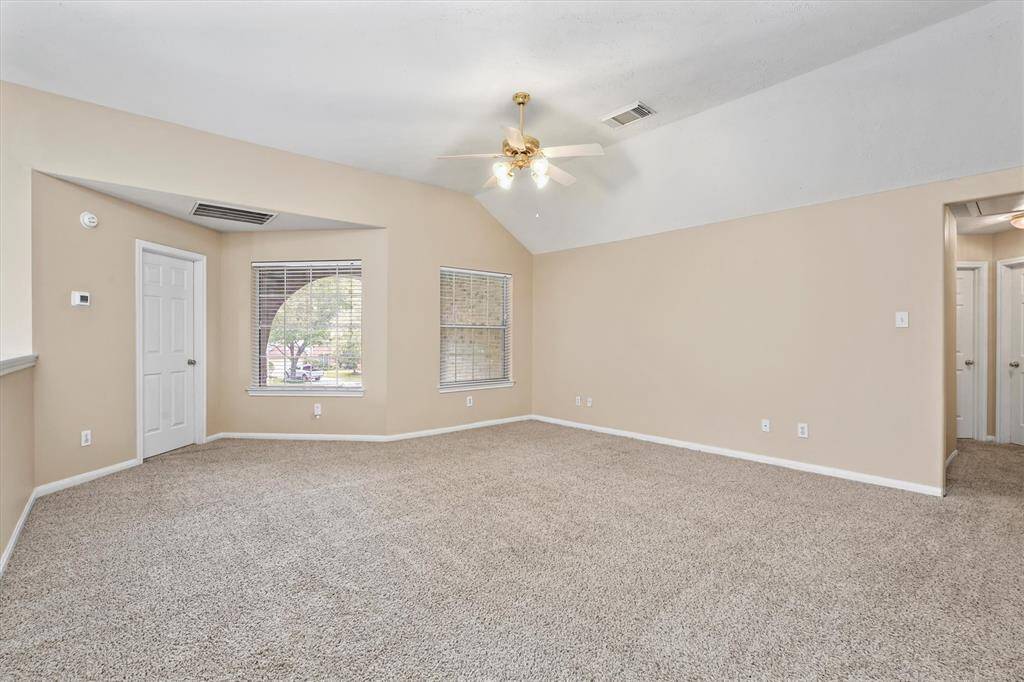
This is a view from the wall at the front of the home. The opening looks out into the living room.
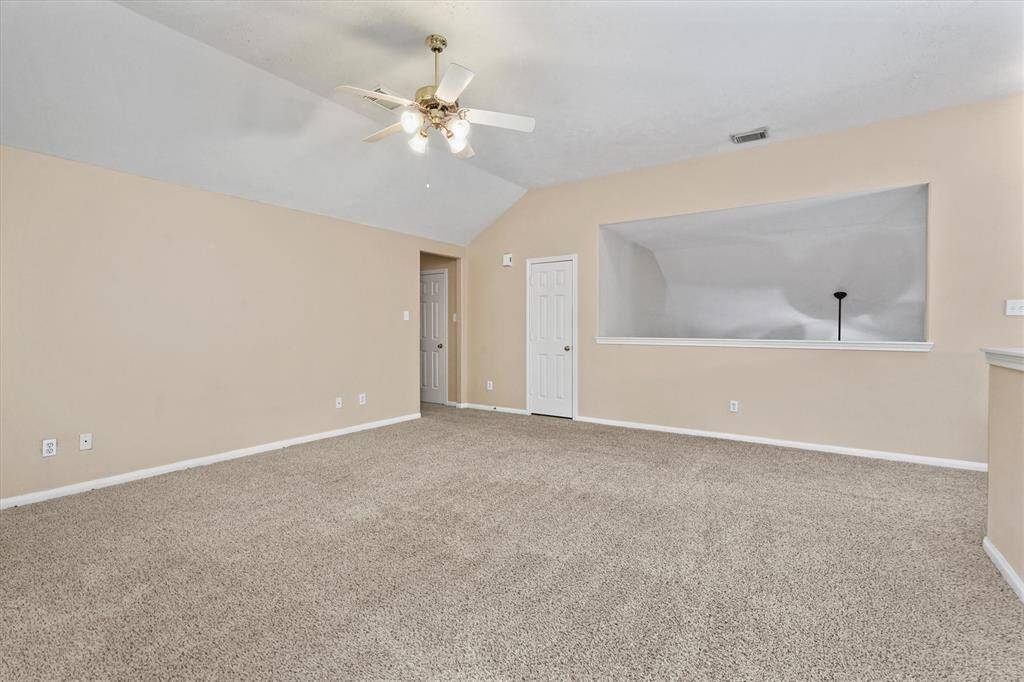
This is the view from the game room of the living room.
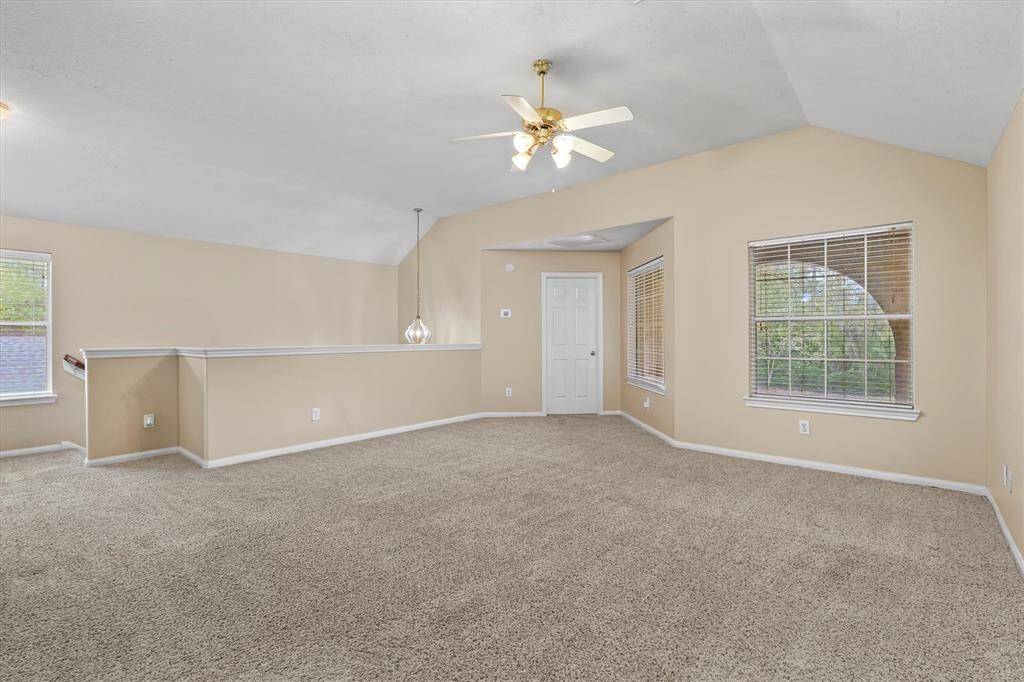
Another view of the game room.
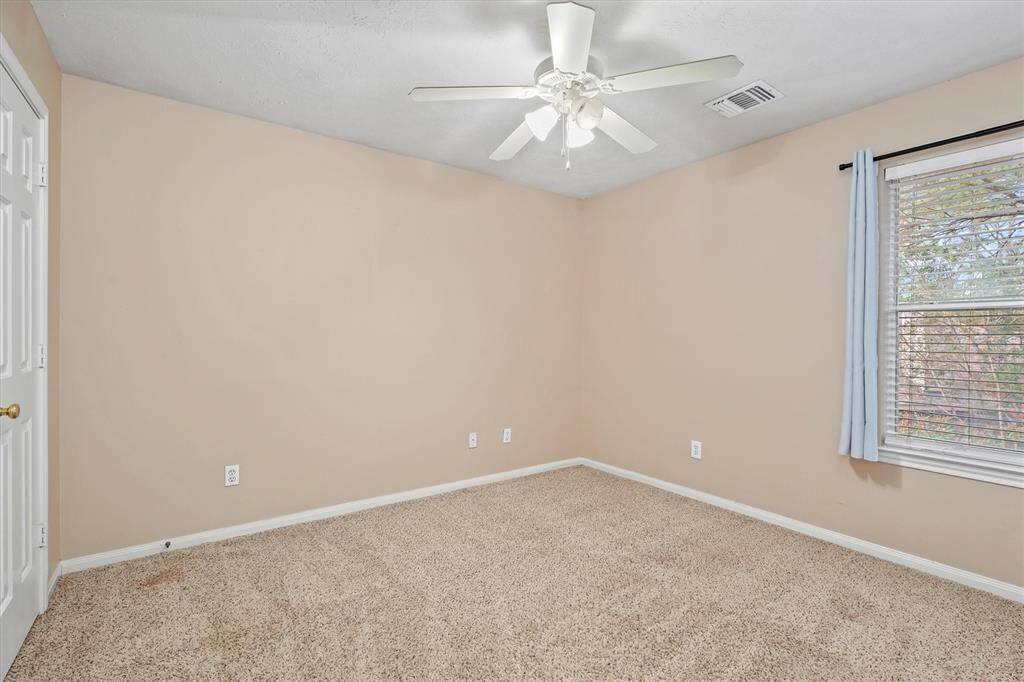
Bedroom #2 features a raised ceiling and a beautiful blue accent wall.
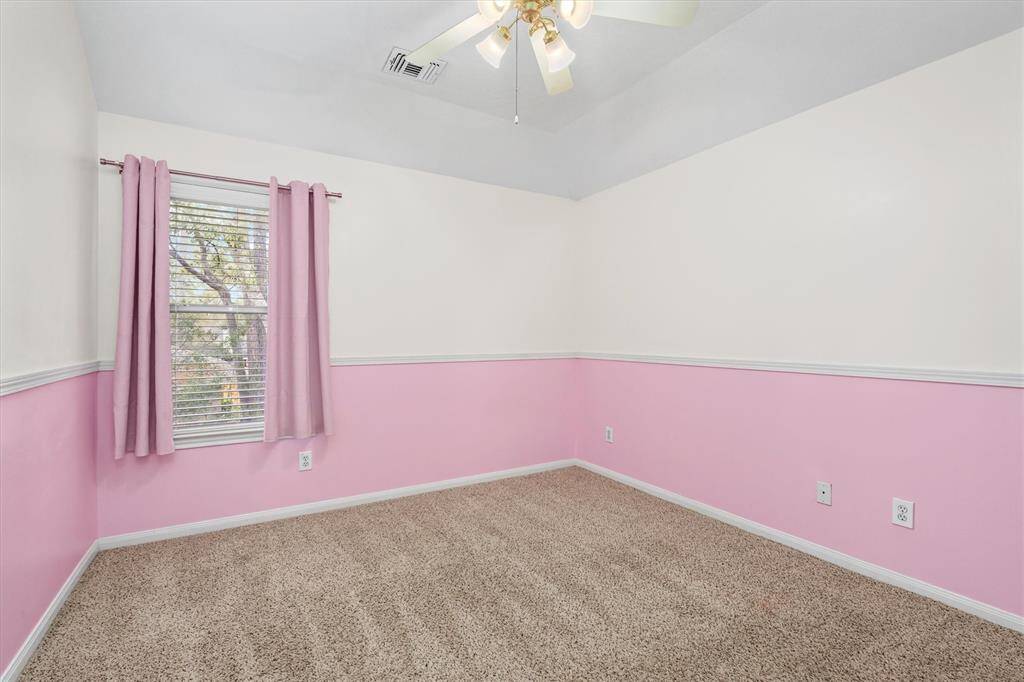
Bedroom #3
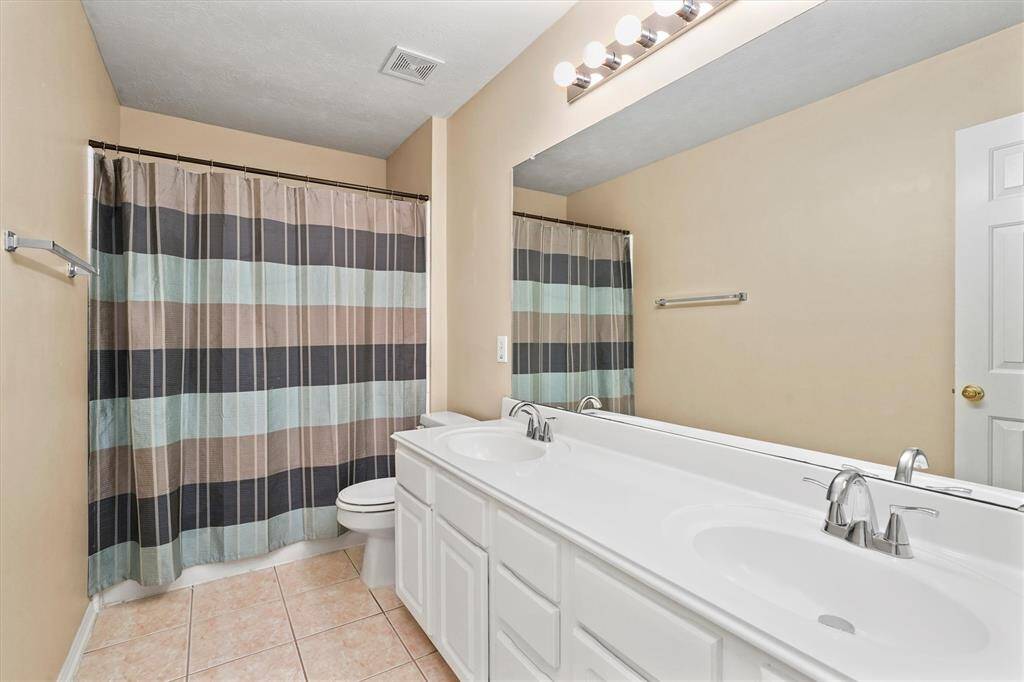
Bedroom #4.
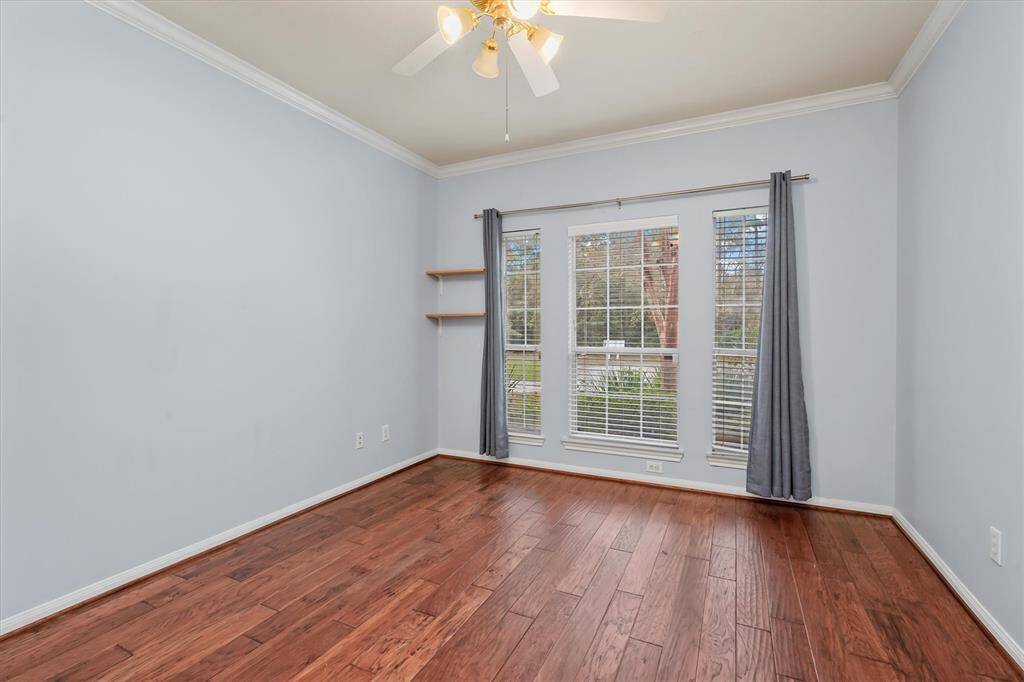
The upstairs bathroom features double sinks and a combination tub/shower.
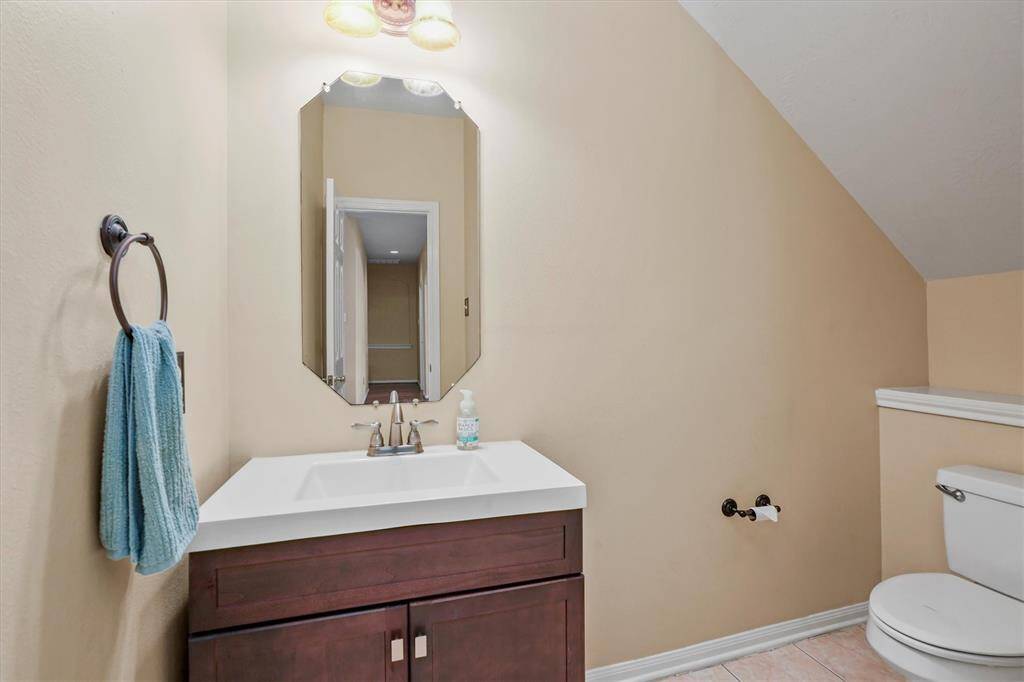
Downstairs powder room.
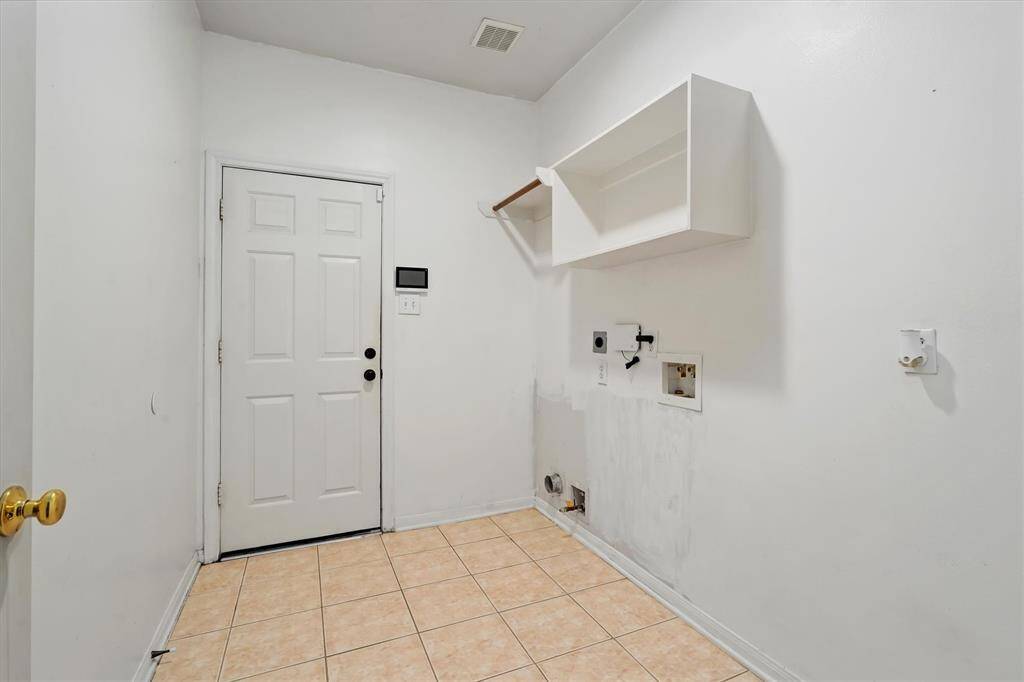
Spacious laundry room has space for a washer, dryer and a refrigerator.
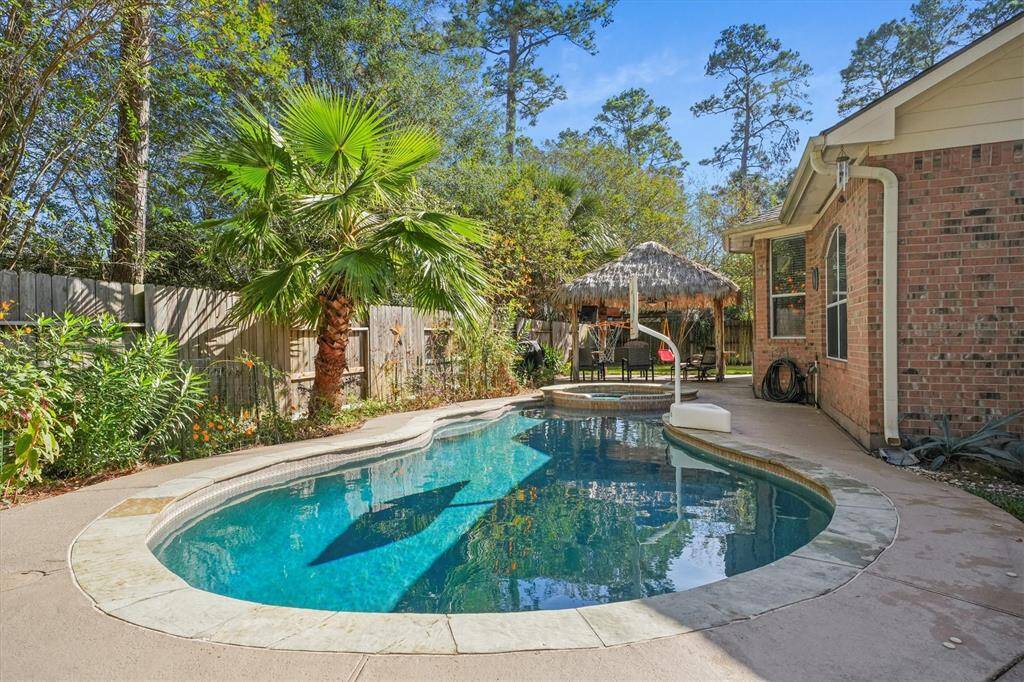
Outside you can escape the Houston heat while floating in your very own pool!

The raised spa is a focal point of the patio.

And, you can always get away from the sun resting under the custom built palapa.
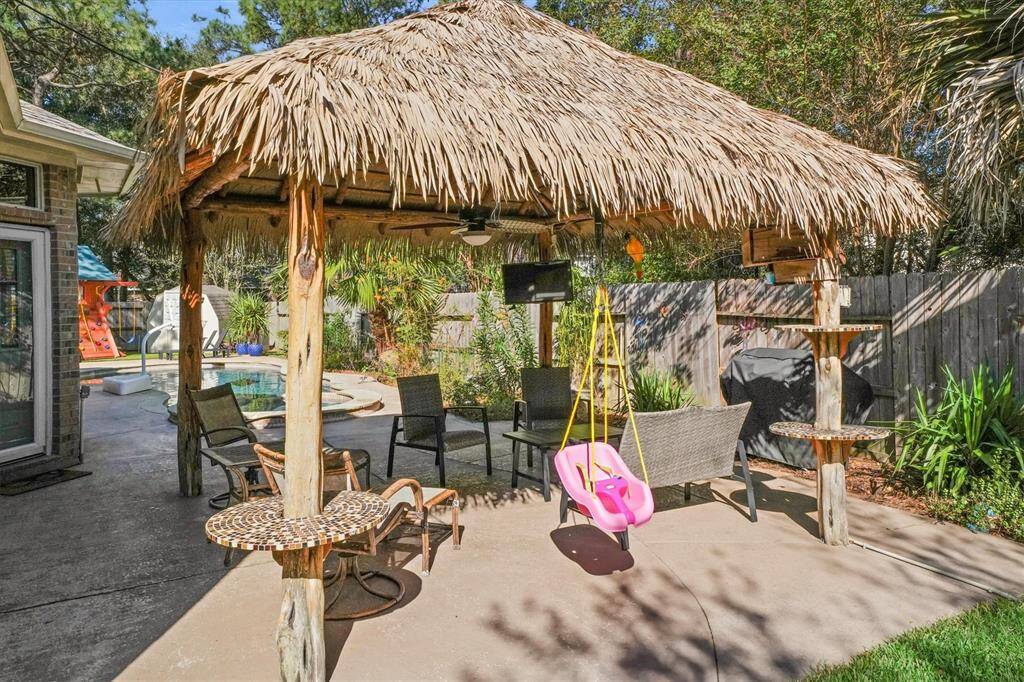
Durable artificial palm leaves make this structure low-maintenance and quite unique.
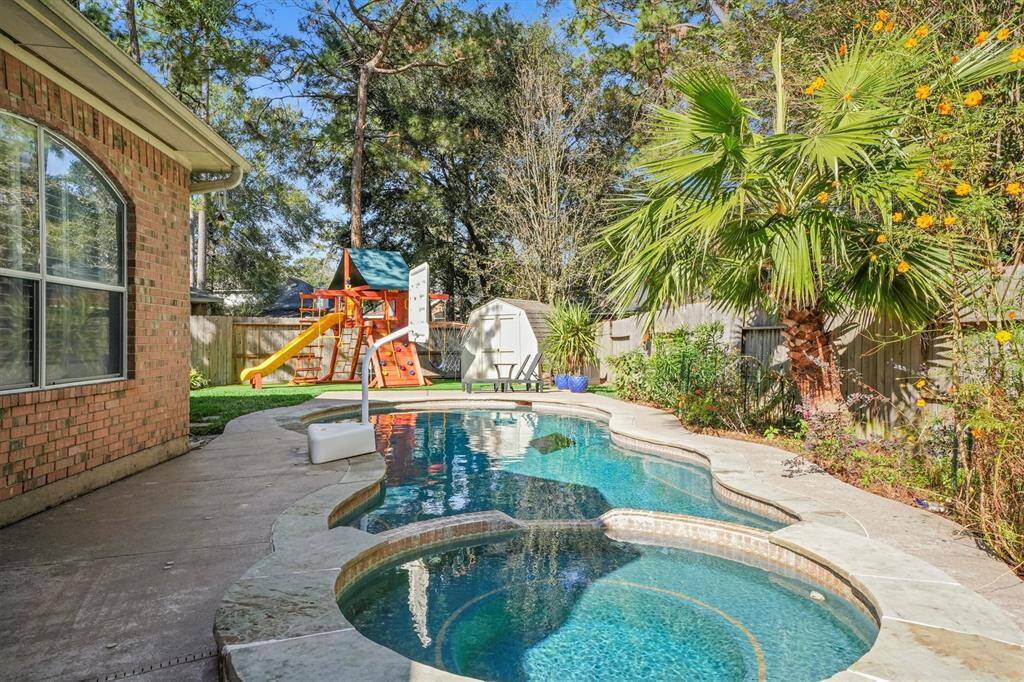
This backyard is loaded with fun.
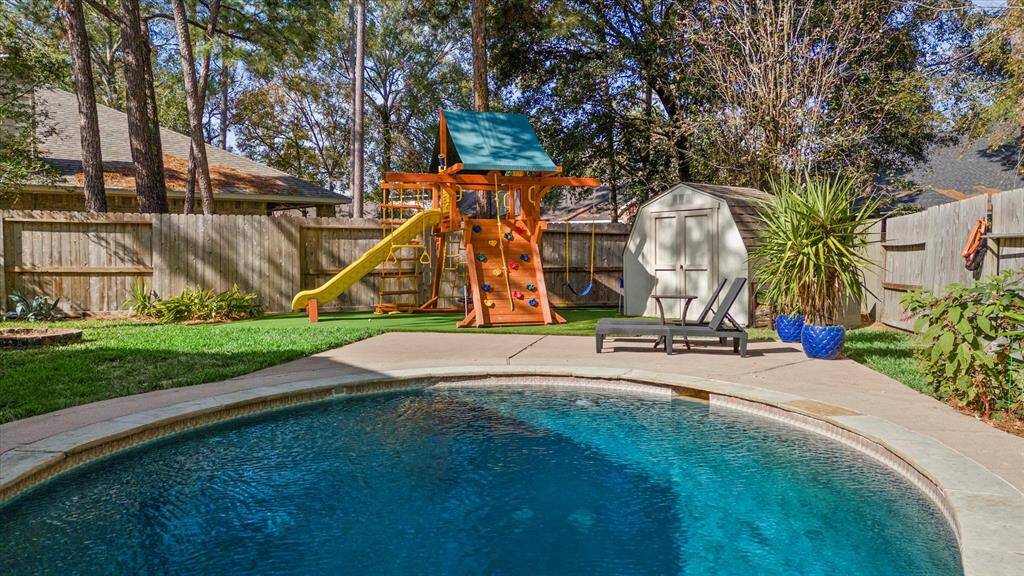
The swing set is negotiable and was quite expensive when originally purchased. It sits on top of a putting green with a sand base and artificial turf softening a child's fall.
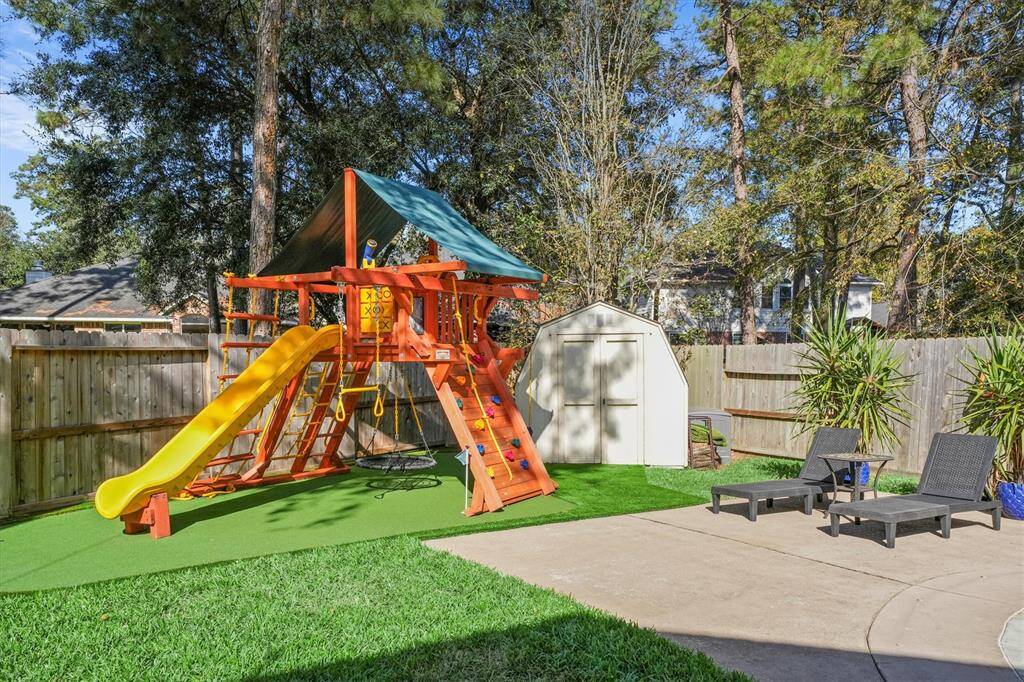
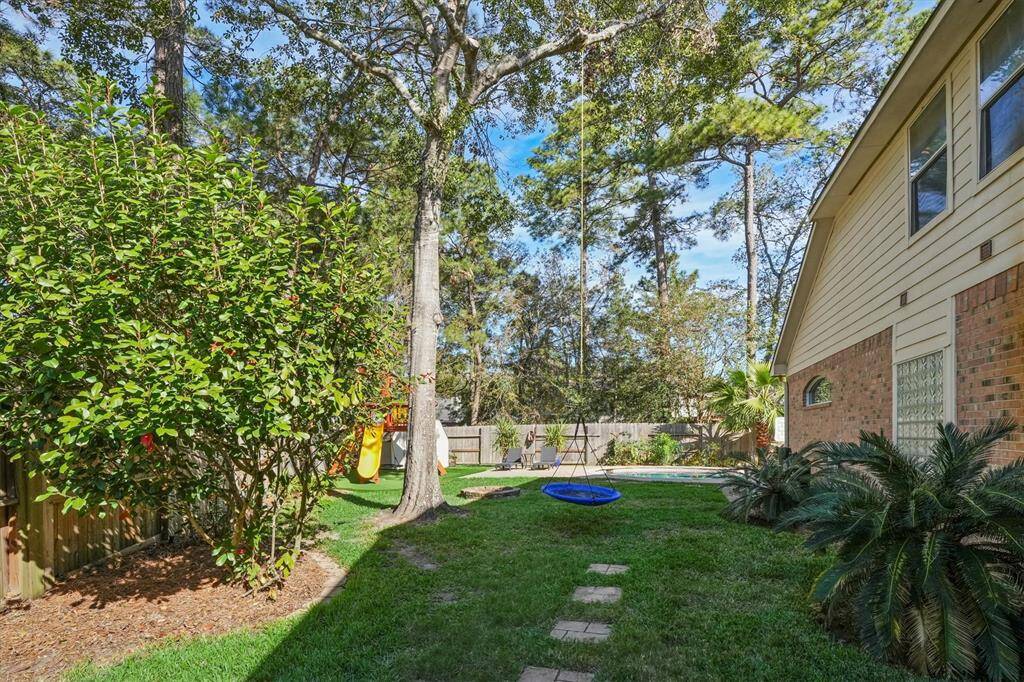
Bring your putter to sharpen your short game!
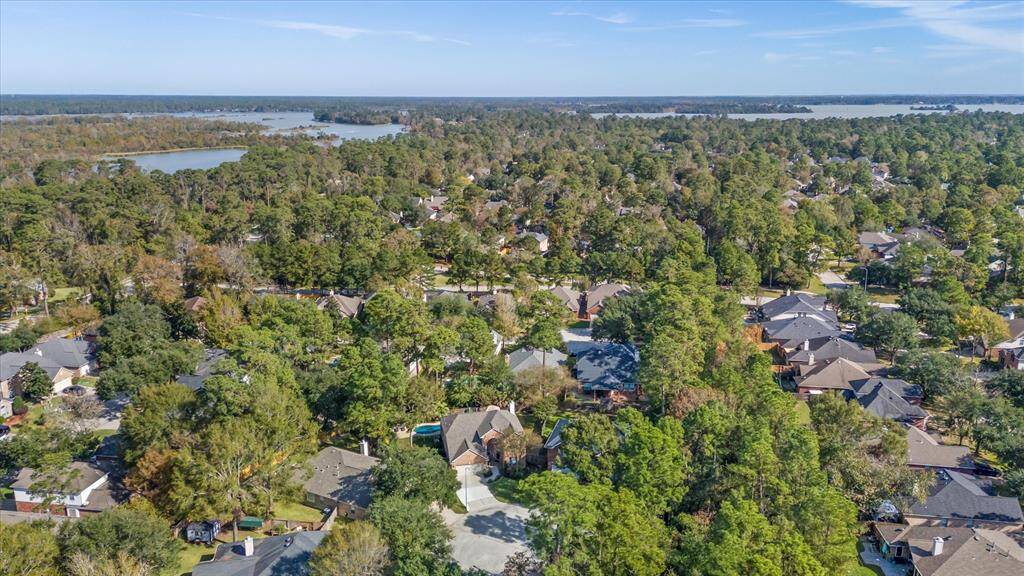
Both kids and adults will love the rope swing (blue disc in photo).
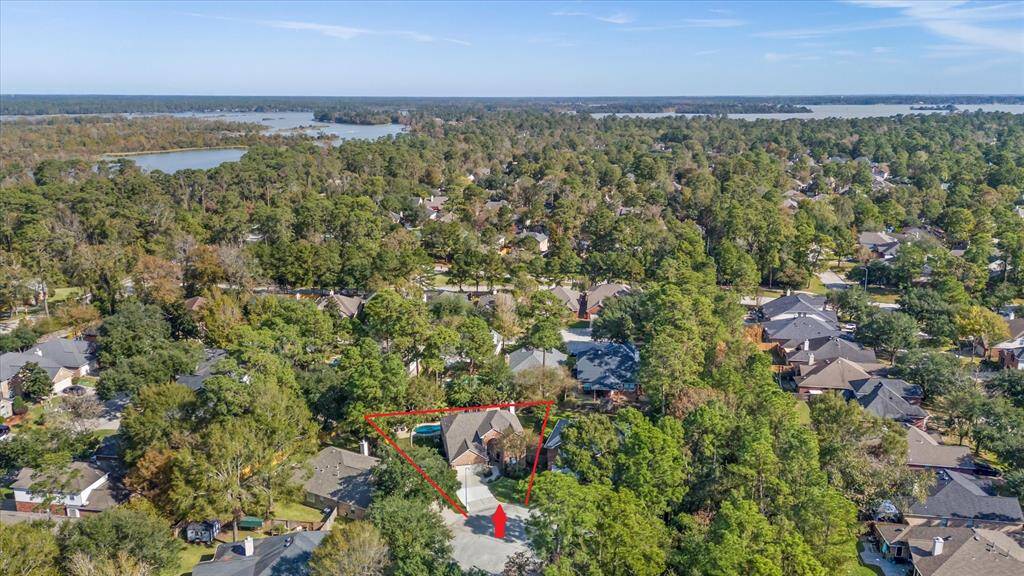
The home is walking distance to the lakeside park (Lake Houston) in Kings River but it is at a high elevation. It has never flooded. You can also walk to the neighborhood pool and park. Kings River features greenbelt trails that weave through the Kingwood community.