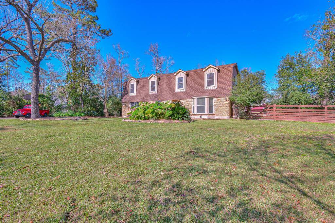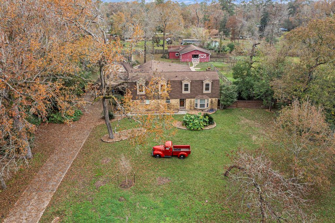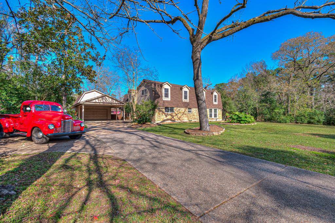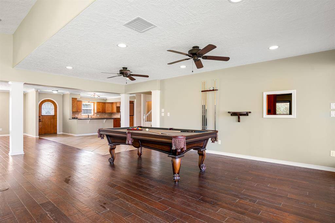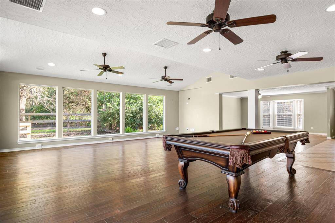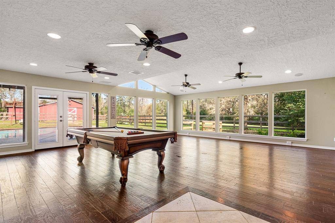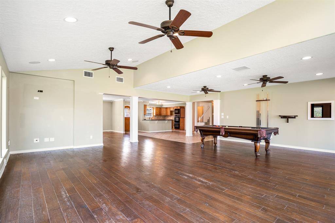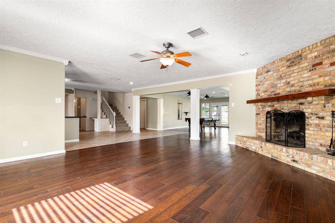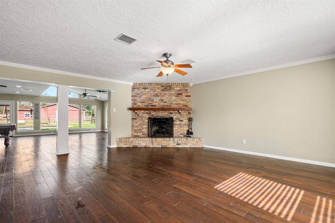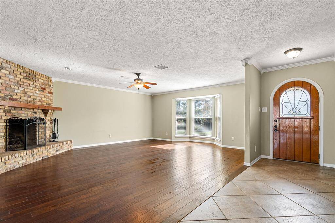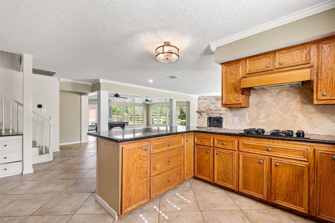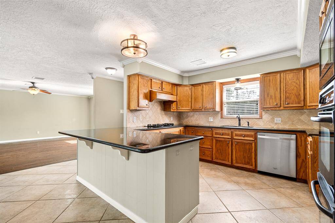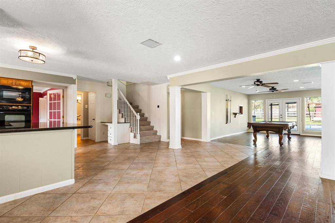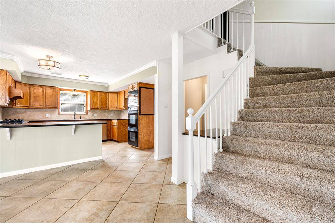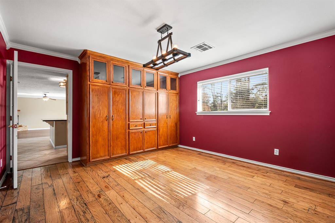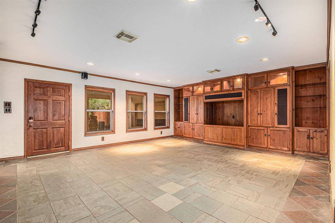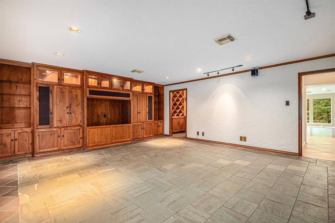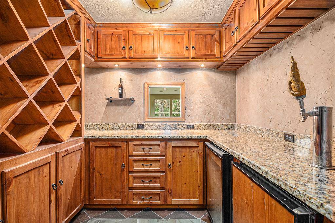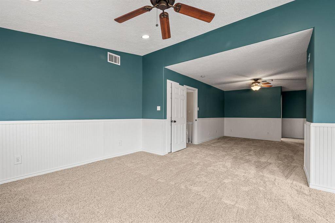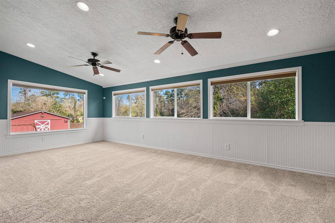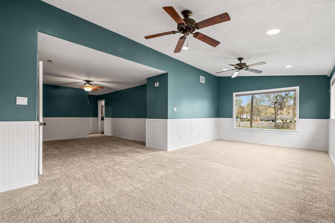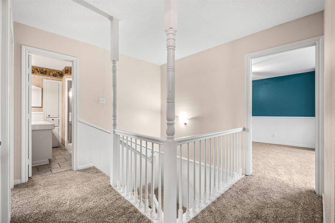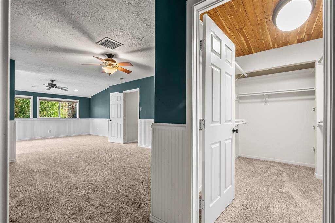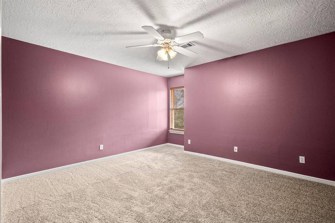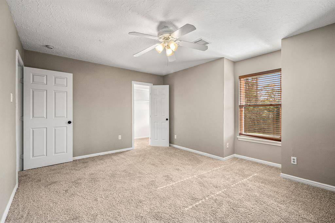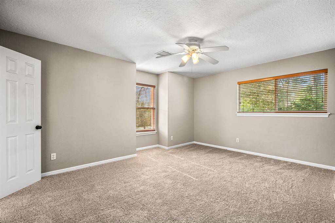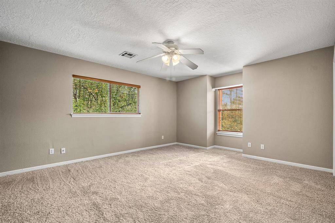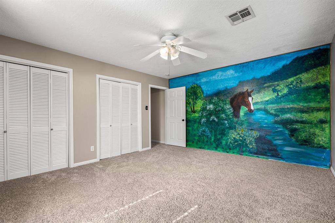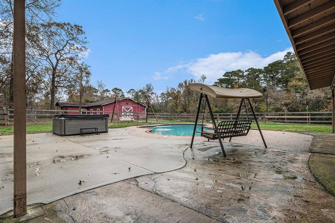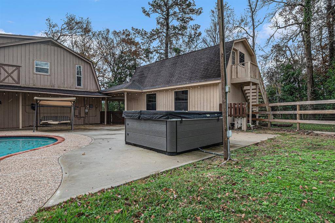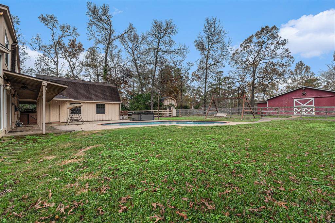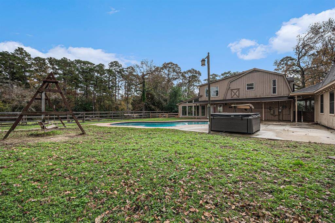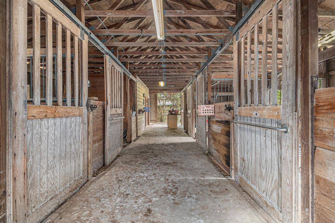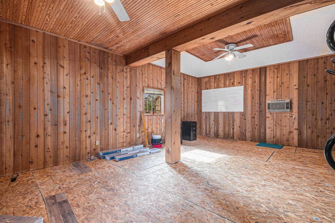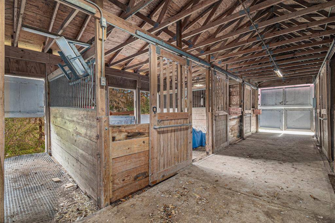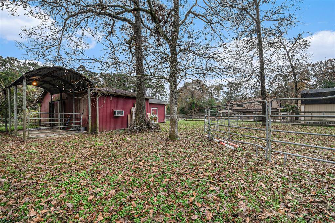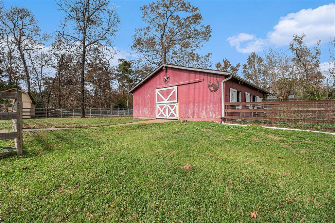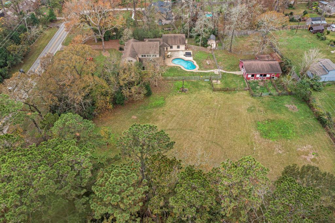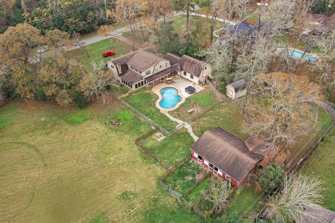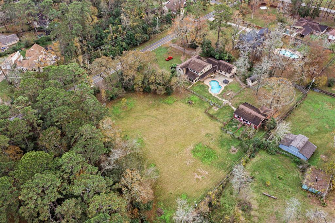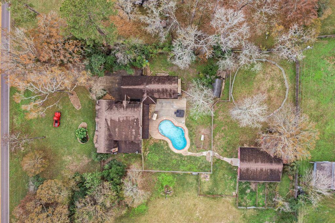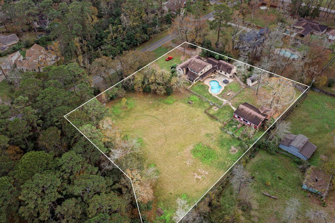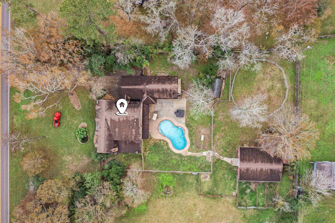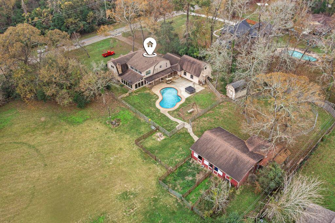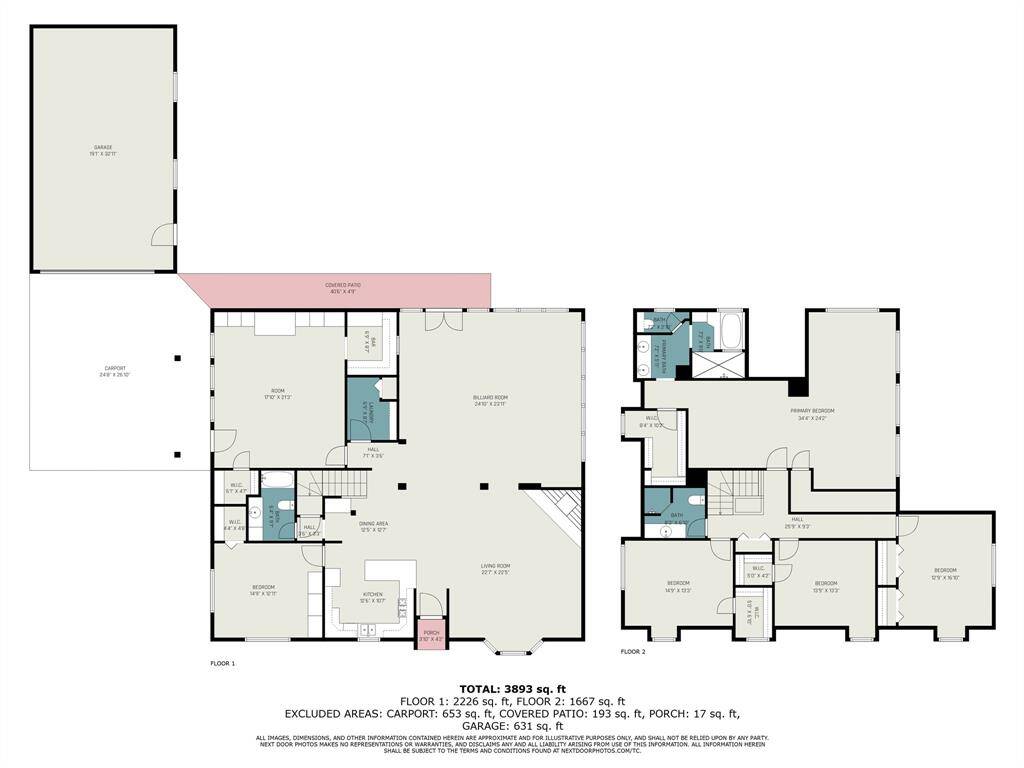1521 Hamblen Road, Houston, Texas 77339
This Property is Off-Market
4 Beds
3 Full Baths
Single-Family






Get Custom List Of Similar Homes
About 1521 Hamblen Road
This home is a perfect blend of country living with all the conveniences that city life has to offer. A private 2-acre horse property with views of a tree lined pasture/barn through stunning panoramic windows. Sits 5 min to shopping/dining and 15 min to IAH. Never flooded! 4145 sqft home includes 4BR/3 bath, an open concept floorplan. The main floor has beautiful granite countertops w/ tile backsplash, brick fireplace, airy game room w/stunning views, media room w/surround sound & custom built-ins, pass through bar w/wine storage, wine cooler & keg/fridge. Upstairs has a huge master suite w sitting area, panoramic views, and 3 more spacious bedrooms. Extras include a 5-stall barn w climate-controlled tack room/office space, newly converted saltwater pool, well water for barn/irrigation/pool, cross-fenced, lighted pasture, paddocks, round pen, RV/trailer covered area, workshop, garage w/huge unfinished 2nd story room, & port-cochere. 1 block from new Hike/Bike Trail to River Grove Park.
Highlights
1521 Hamblen Road
$784,900
Single-Family
4,222 Home Sq Ft
Houston 77339
4 Beds
3 Full Baths
86,840 Lot Sq Ft
General Description
Taxes & Fees
Tax ID
095-281-000-0019
Tax Rate
2.2694%
Taxes w/o Exemption/Yr
$13,918 / 2023
Maint Fee
Yes / $160 Annually
Room/Lot Size
1st Bed
29x24
2nd Bed
16x13
3rd Bed
16x13
4th Bed
14x12
Interior Features
Fireplace
1
Floors
Carpet, Laminate, Slate
Heating
Central Gas
Cooling
Central Electric
Bedrooms
1 Bedroom Up, Primary Bed - 2nd Floor
Dishwasher
Yes
Range
Yes
Disposal
Yes
Microwave
Yes
Oven
Double Oven
Energy Feature
Ceiling Fans, Digital Program Thermostat
Interior
Crown Molding, Fire/Smoke Alarm, High Ceiling, Wet Bar, Wine/Beverage Fridge, Wired for Sound
Loft
Maybe
Exterior Features
Foundation
Slab
Roof
Wood Shingle
Exterior Type
Brick, Stone, Wood
Water Sewer
Public Water, Well
Exterior
Back Green Space, Back Yard, Back Yard Fenced, Barn/Stable, Covered Patio/Deck, Fully Fenced, Patio/Deck
Private Pool
Yes
Area Pool
Maybe
Lot Description
Subdivision Lot, Wooded
New Construction
No
Front Door
South
Listing Firm
Schools (HUMBLE - 29 - Humble)
| Name | Grade | Great School Ranking |
|---|---|---|
| Foster Elem (Kingwood) | Elementary | 4 of 10 |
| Kingwood Middle | Middle | 5 of 10 |
| Kingwood Park High | High | 6 of 10 |
School information is generated by the most current available data we have. However, as school boundary maps can change, and schools can get too crowded (whereby students zoned to a school may not be able to attend in a given year if they are not registered in time), you need to independently verify and confirm enrollment and all related information directly with the school.

