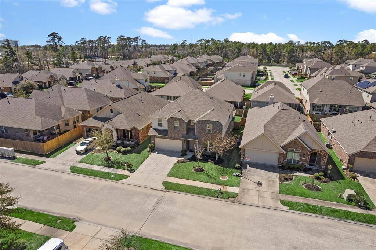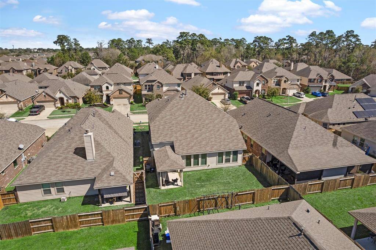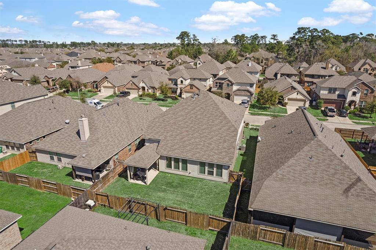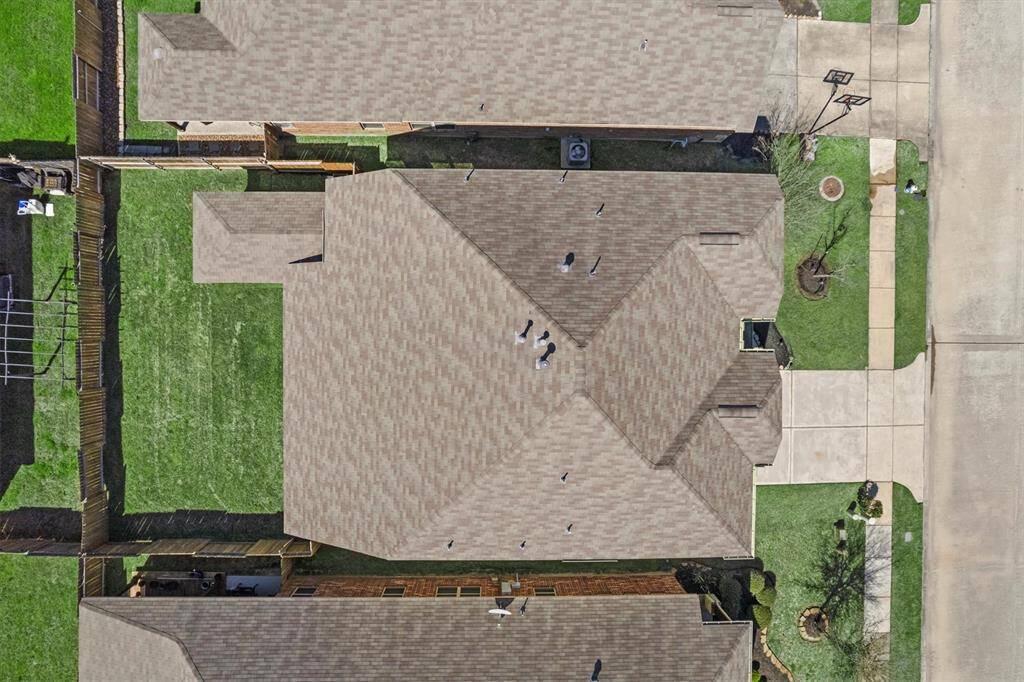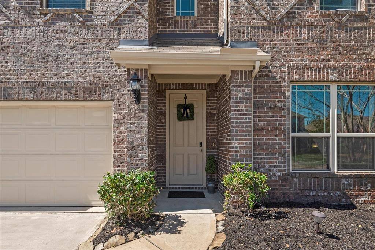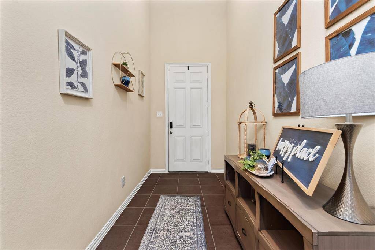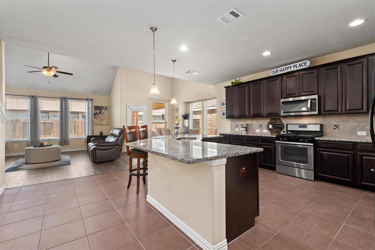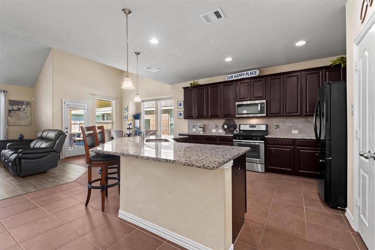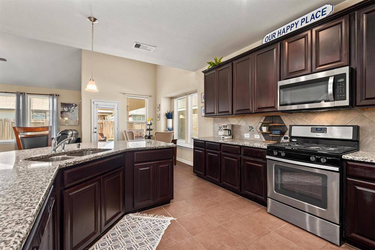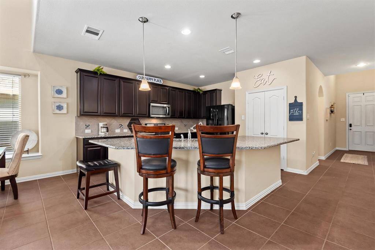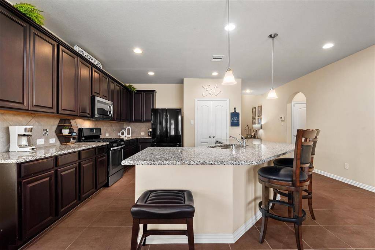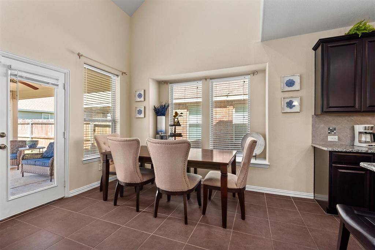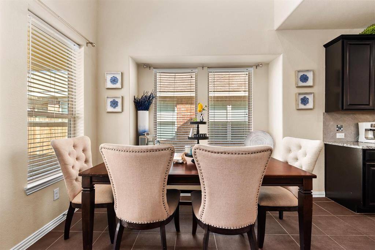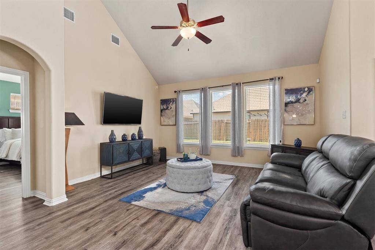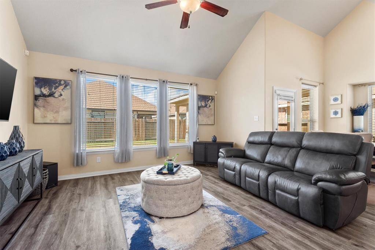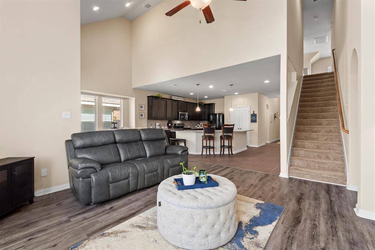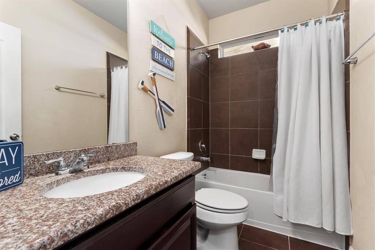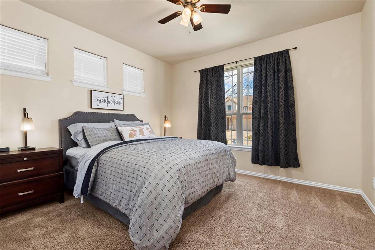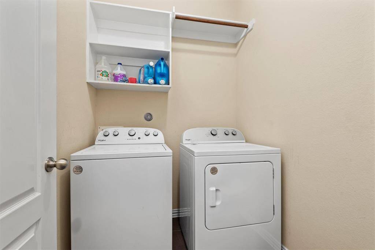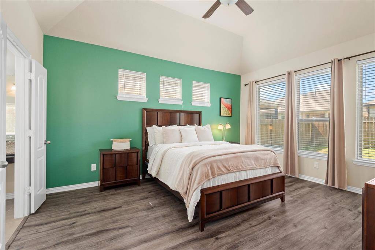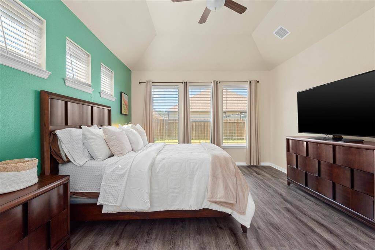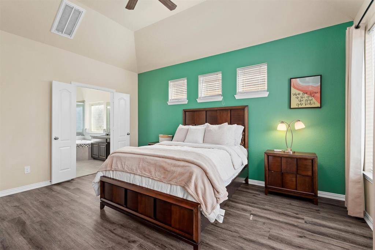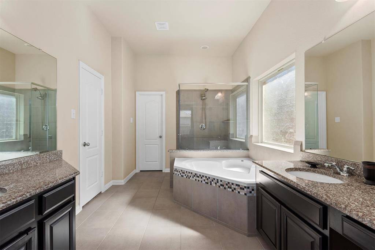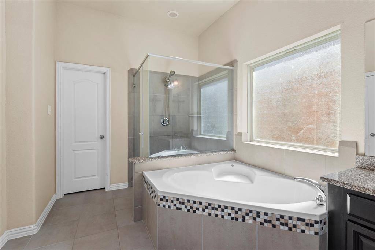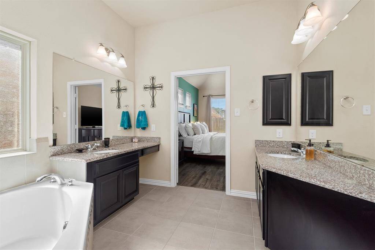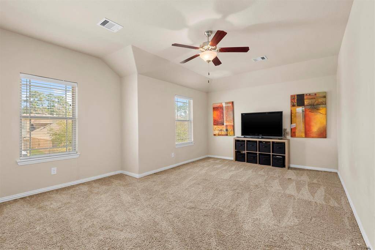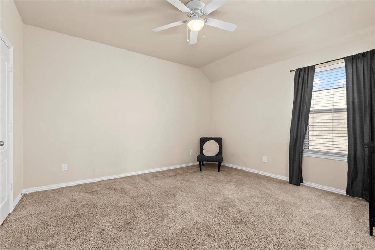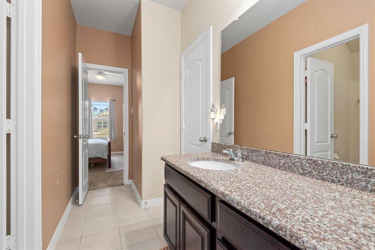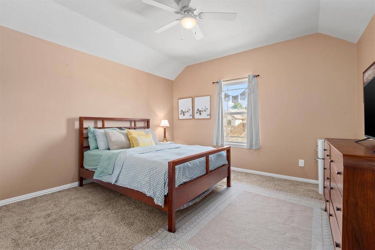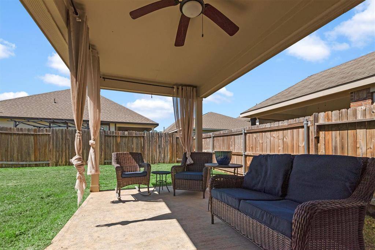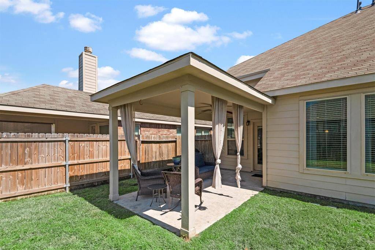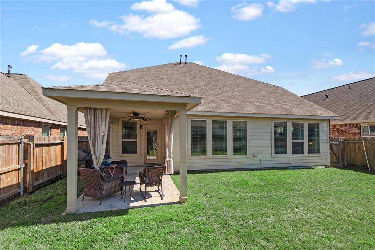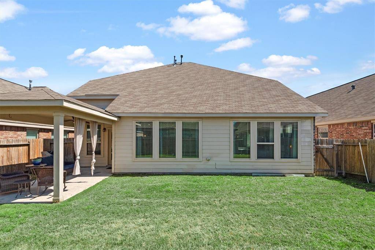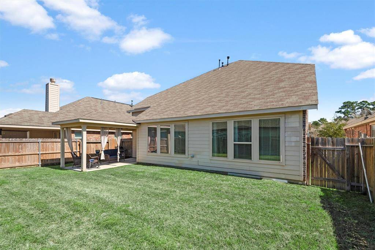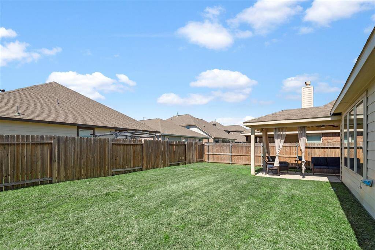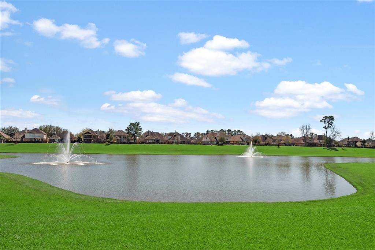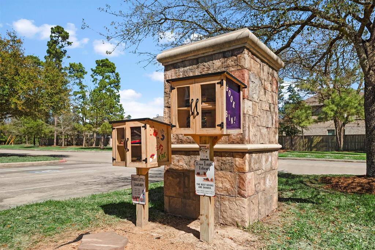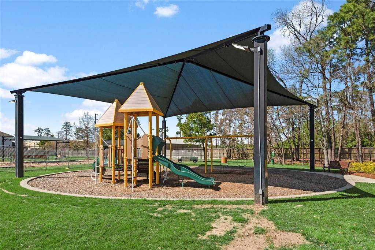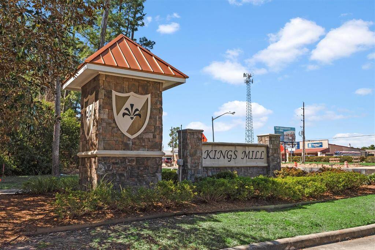21126 Normandy Glen St, Houston, Texas 77339
$389,000
4 Beds
3 Full Baths
Single-Family
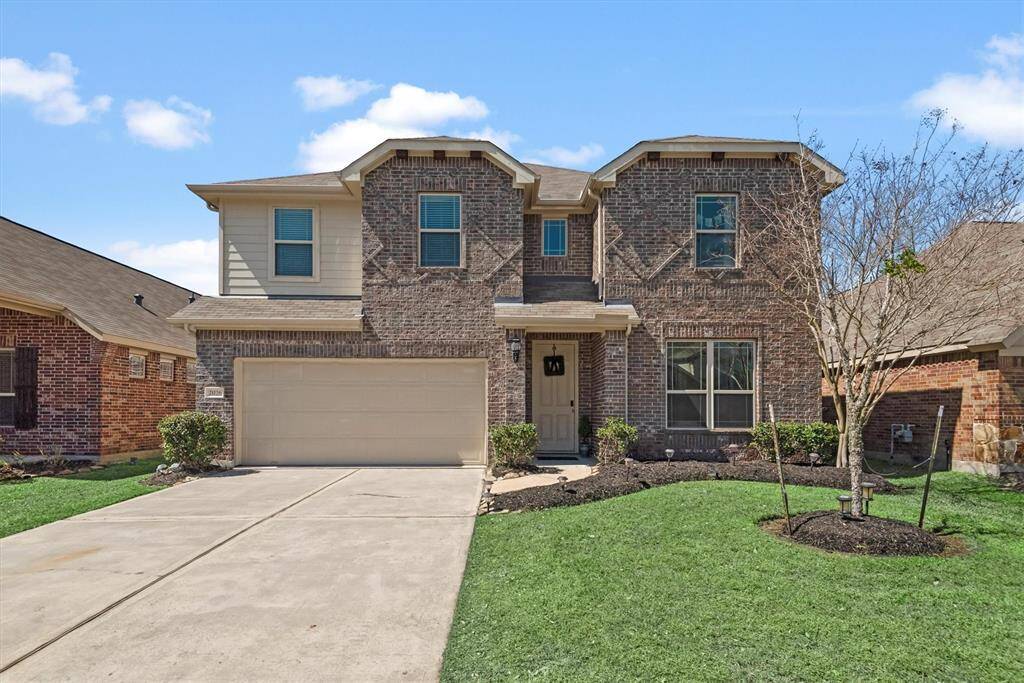

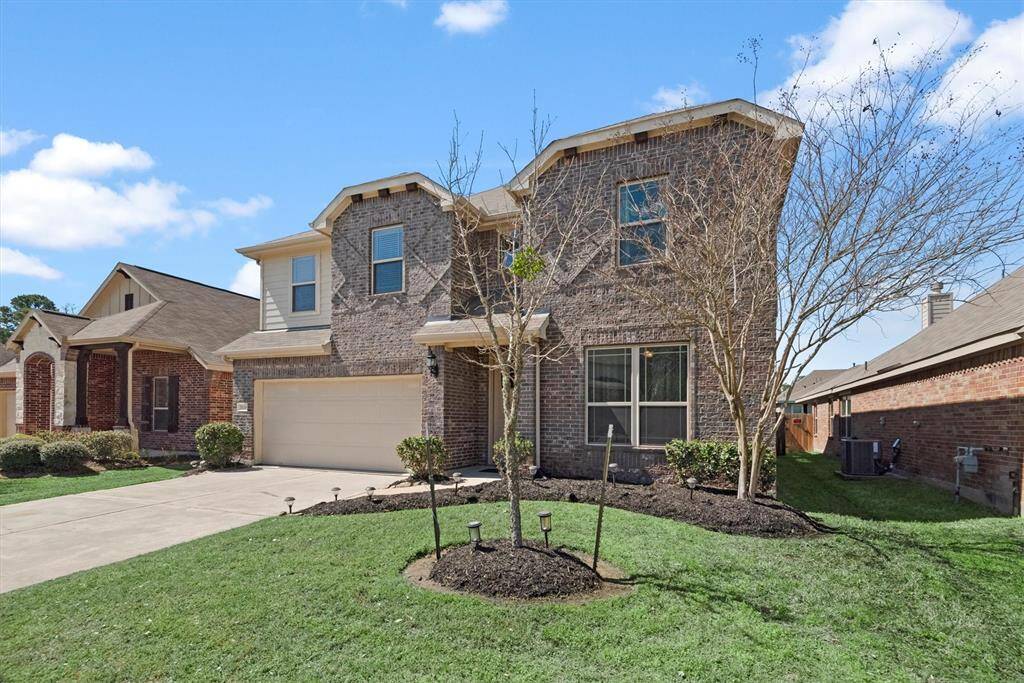
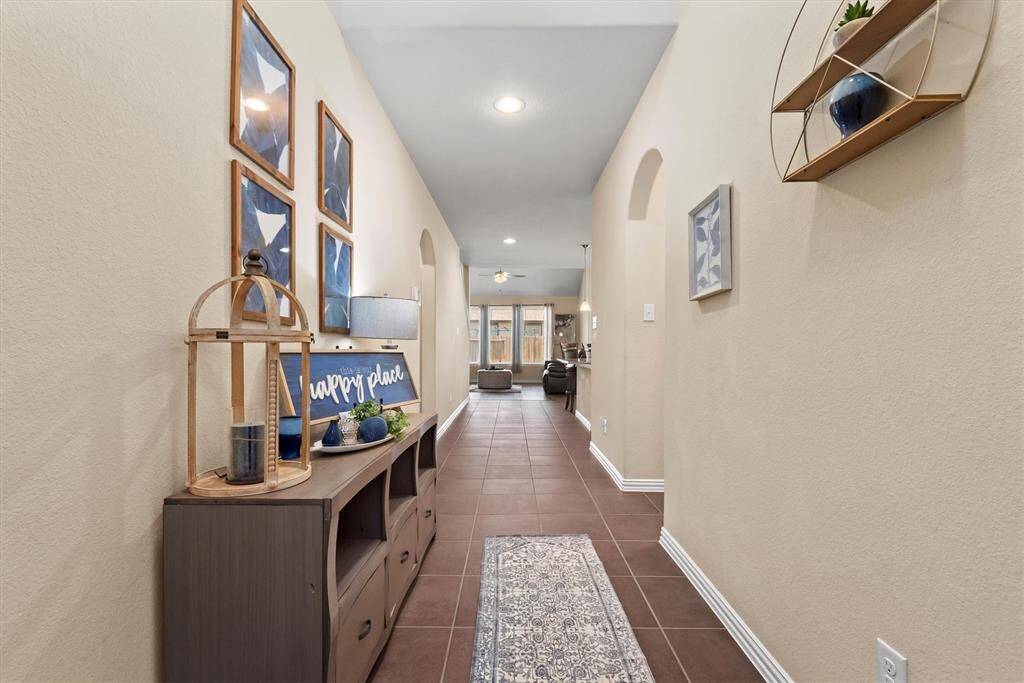
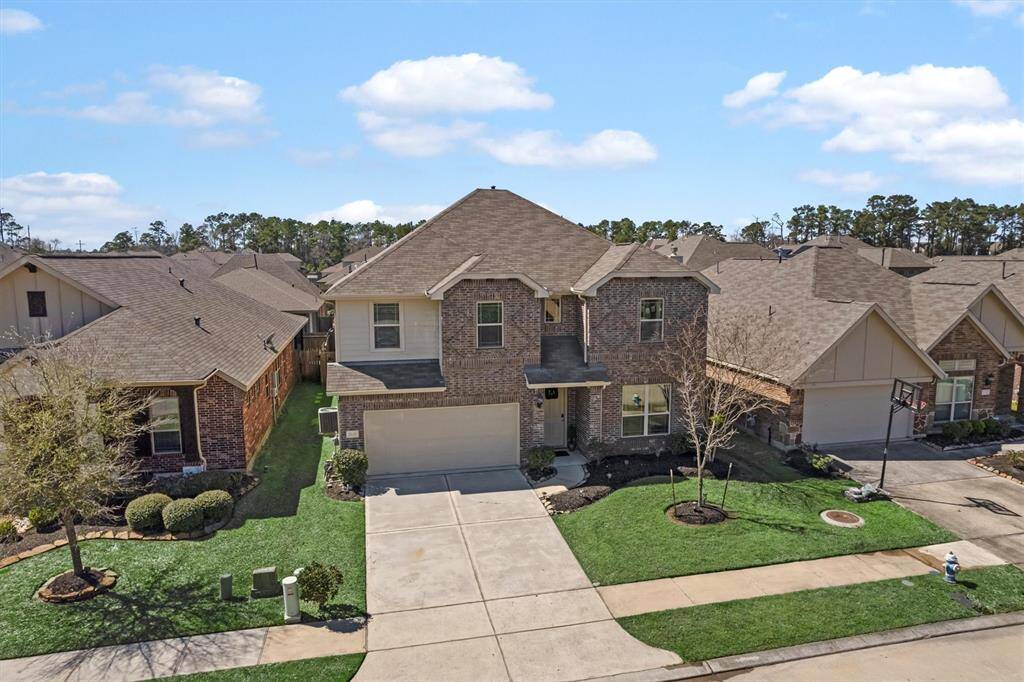
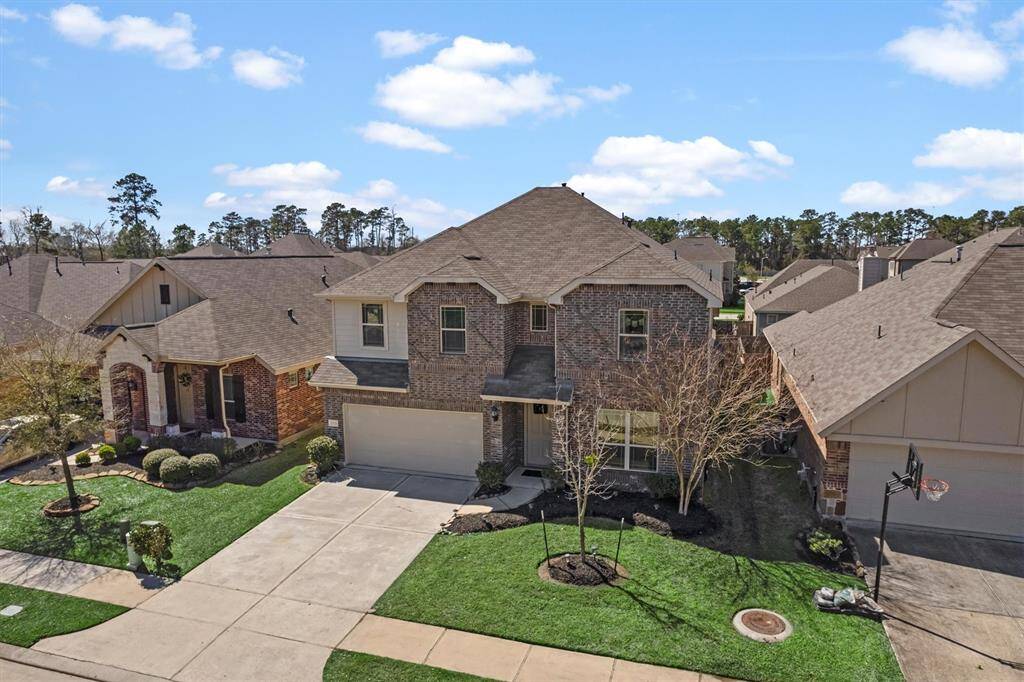
Request More Information
About 21126 Normandy Glen St
This stunning residence boasts a versatile layout with 2 bedrooms on the main floor, offering the flexibility of using the second bedroom as an office space. The grand entryway welcomes you into the family room, kitchen, & breakfast room, sets the stage for an open &inviting ambiance perfect for hosting guests. Natural light floods the soaring ceilings, creating a refreshing atmosphere. The well-appointed kitchen features stainless steel appliances, elegant granite countertops, & 42-inch raised cabinets. The spacious master bedroom flaunts laminate flooring & a luxurious en-suite bathroom with dual sinks, a separate shower, and a relaxing soaker tub. The Game room, provides additional space for leisure and entertainment. The covered patio has drapes which offers a tranquil outdoor retreat. Celling fans throughout for added comfort.. Residents can enjoy community amenities such as a subdivision pool, walking trails, & a park, all conveniently located minutes away from Highway 59 & 99.
Highlights
21126 Normandy Glen St
$389,000
Single-Family
3,245 Home Sq Ft
Houston 77339
4 Beds
3 Full Baths
5,249 Lot Sq Ft
General Description
Taxes & Fees
Tax ID
64240904800
Tax Rate
Unknown
Taxes w/o Exemption/Yr
Unknown
Maint Fee
Yes / $600 Annually
Room/Lot Size
Living
15x15
2nd Bed
16x13.5
3rd Bed
12x11
5th Bed
12x12
Interior Features
Fireplace
No
Floors
Carpet, Laminate, Tile
Heating
Central Gas
Cooling
Central Electric
Connections
Electric Dryer Connections, Washer Connections
Bedrooms
1 Bedroom Up, 2 Bedrooms Down, Primary Bed - 1st Floor
Dishwasher
Yes
Range
Yes
Disposal
Yes
Microwave
Yes
Oven
Gas Oven
Energy Feature
Attic Vents, Ceiling Fans, Digital Program Thermostat
Interior
Fire/Smoke Alarm, Formal Entry/Foyer, High Ceiling, Prewired for Alarm System, Refrigerator Included
Loft
Maybe
Exterior Features
Foundation
Slab
Roof
Composition
Exterior Type
Brick
Water Sewer
Public Sewer, Water District
Private Pool
No
Area Pool
Maybe
Lot Description
Subdivision Lot
New Construction
No
Listing Firm
Schools (NEWCAN - 39 - New Caney)
| Name | Grade | Great School Ranking |
|---|---|---|
| Kings Manor Elem | Elementary | 4 of 10 |
| Woodridge Forest Middle | Middle | 4 of 10 |
| West Fork High | High | None of 10 |
School information is generated by the most current available data we have. However, as school boundary maps can change, and schools can get too crowded (whereby students zoned to a school may not be able to attend in a given year if they are not registered in time), you need to independently verify and confirm enrollment and all related information directly with the school.

