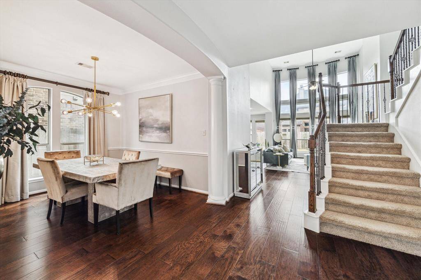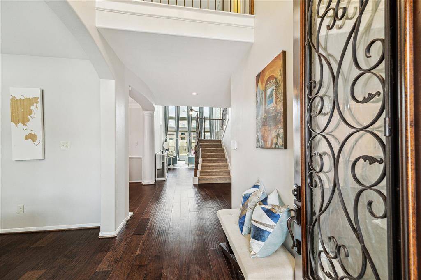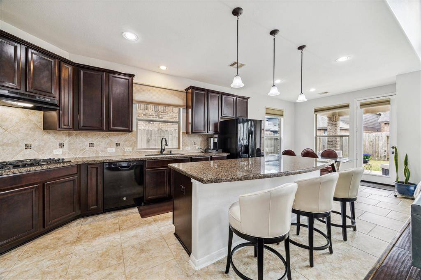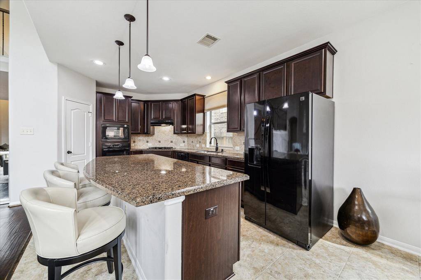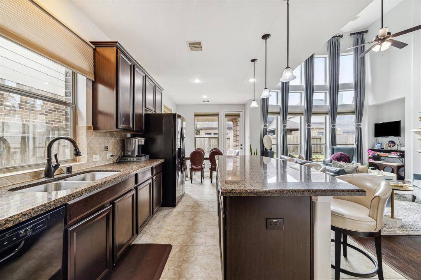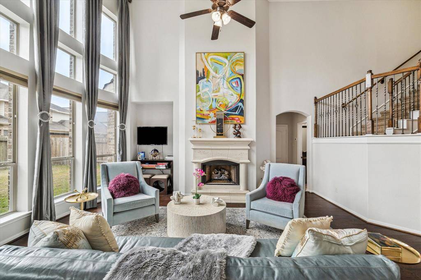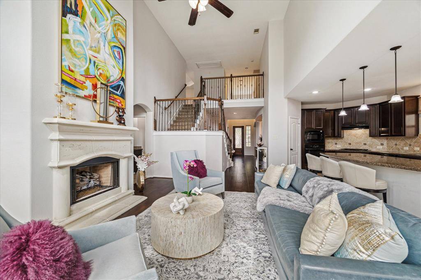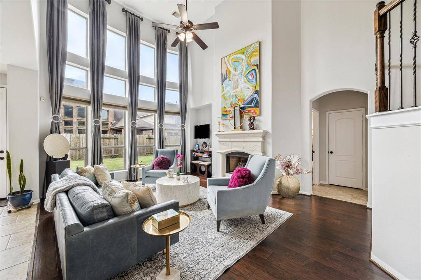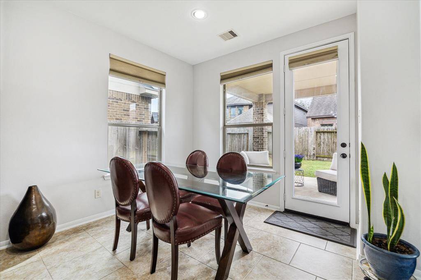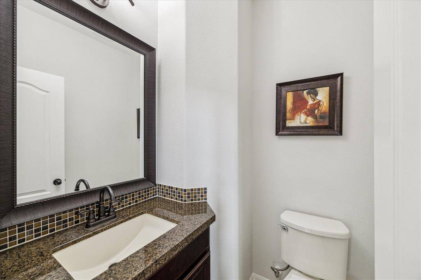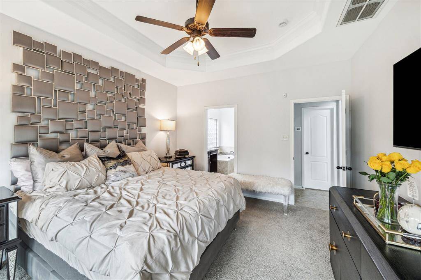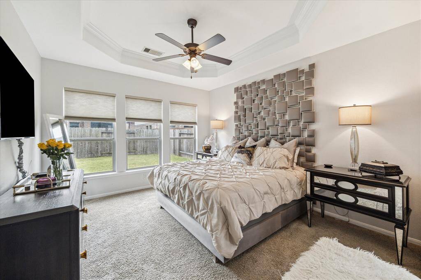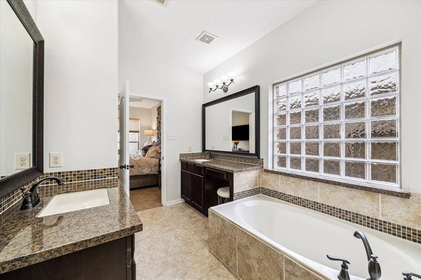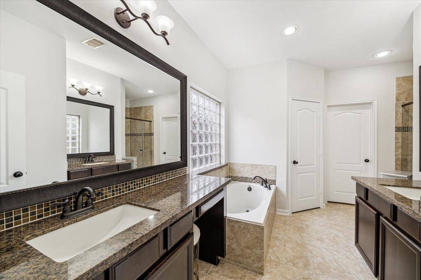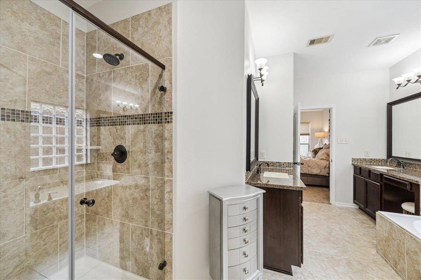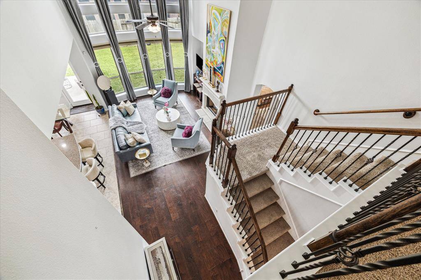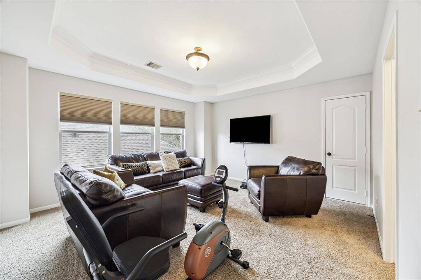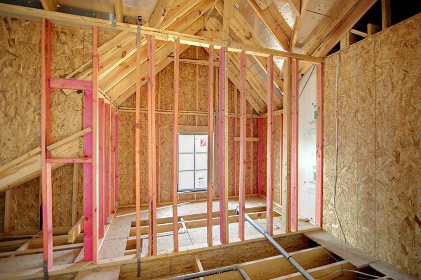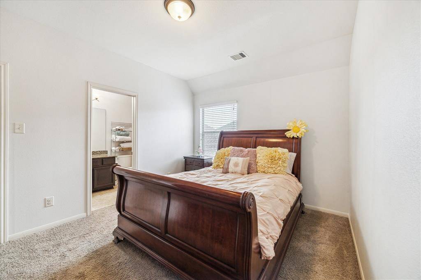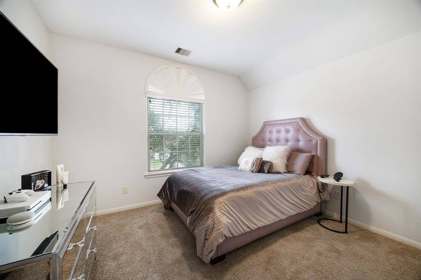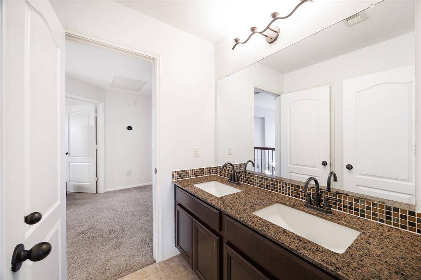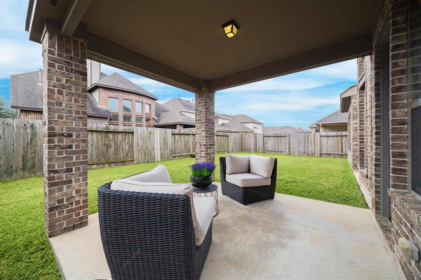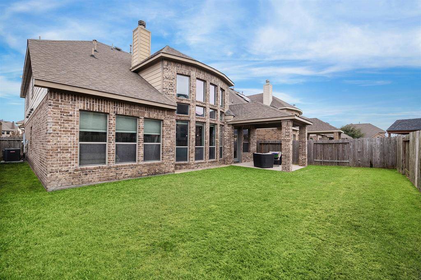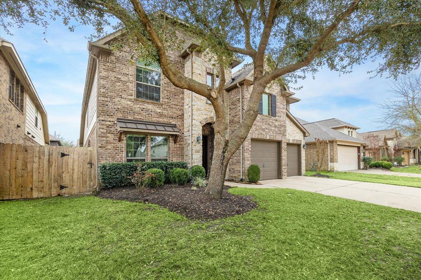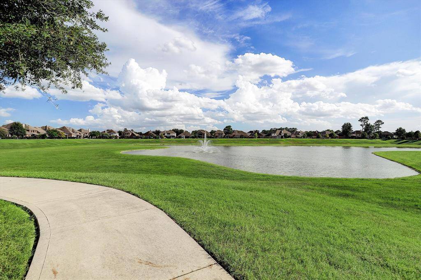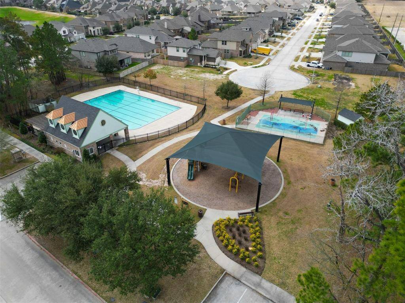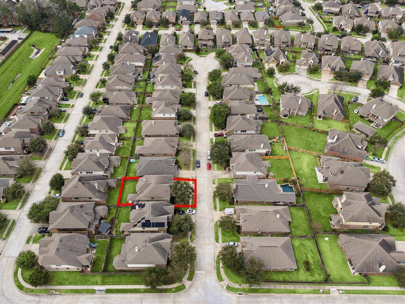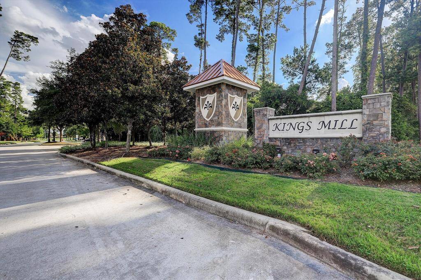21311 Bishops Mill Court, Houston, Texas 77339
$380,000
4 Beds
3 Full / 1 Half Baths
Single-Family
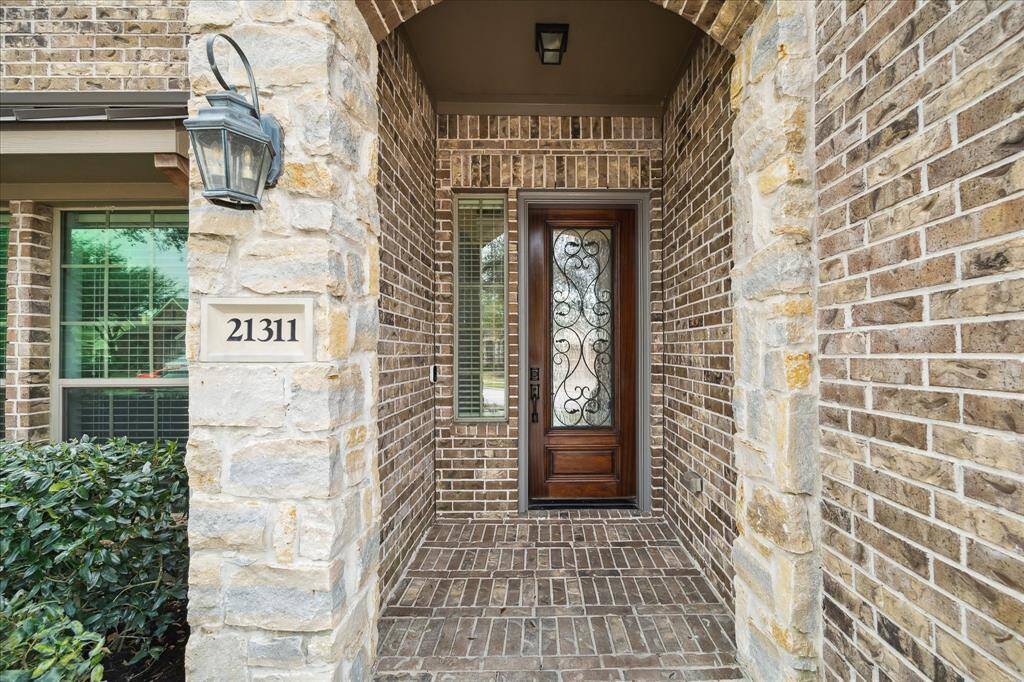

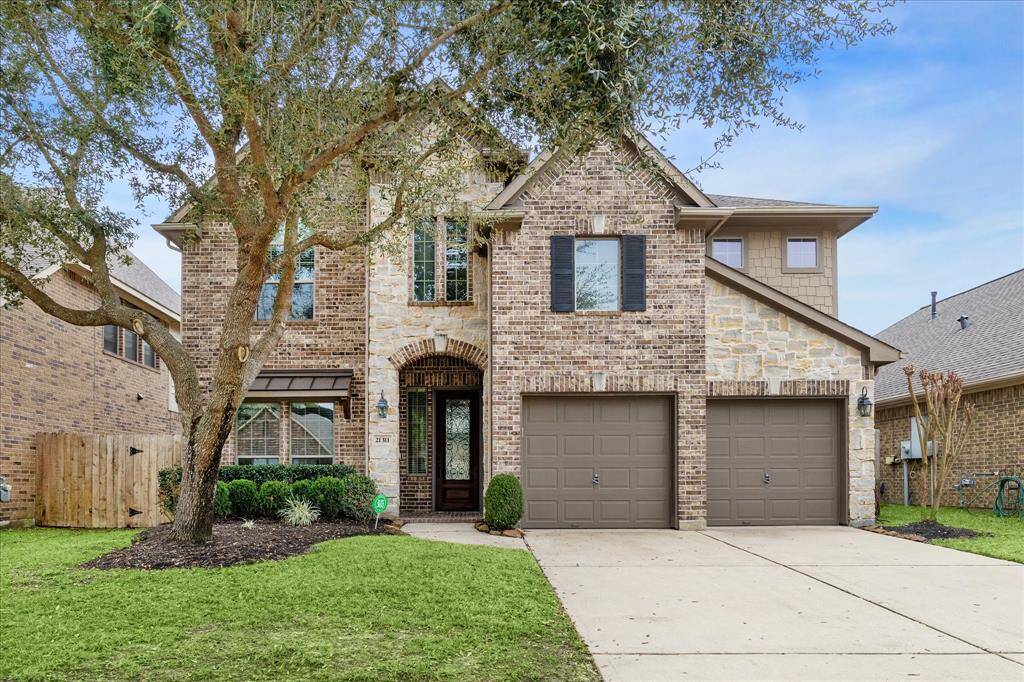
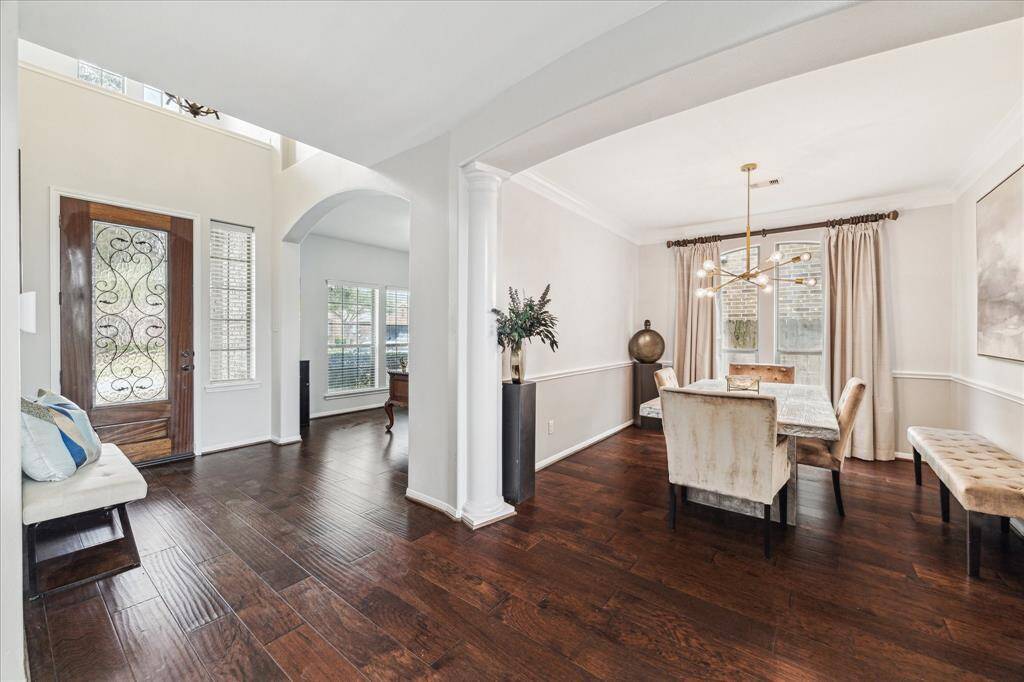
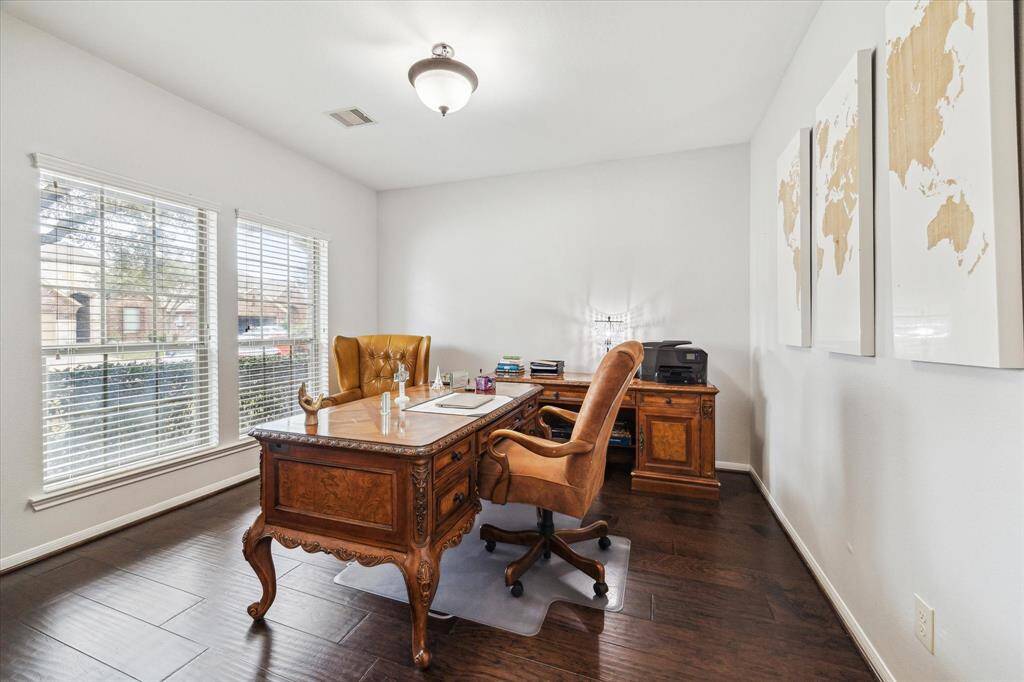
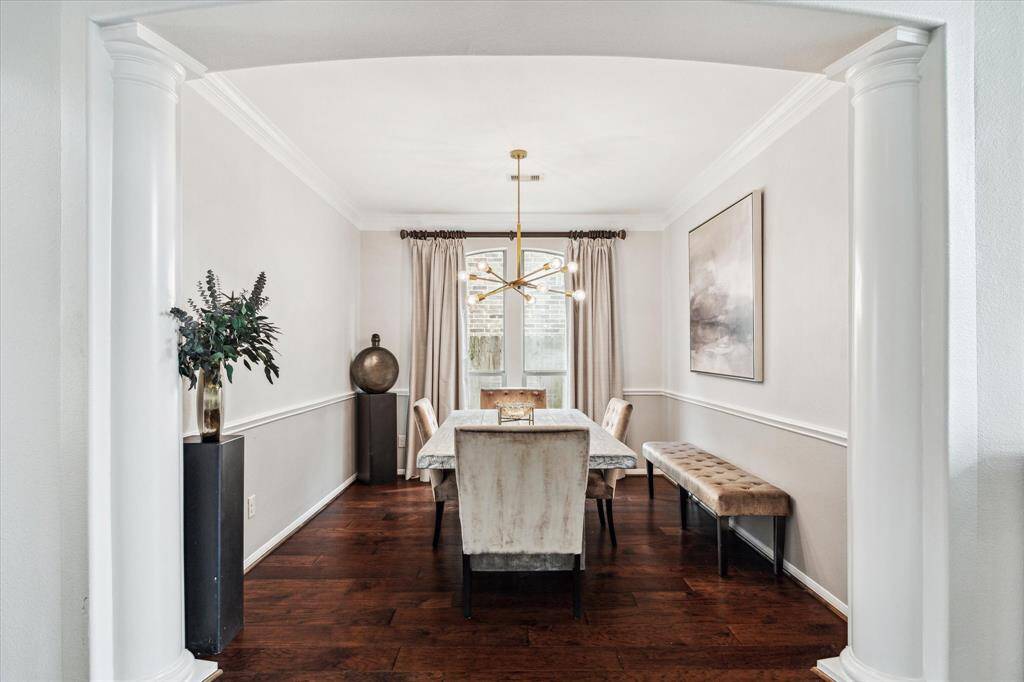
Request More Information
About 21311 Bishops Mill Court
This beauty is on a Cul-de-sac street located in the highly desired Kings Mill subdivision! This stunning four bedroom, three and a half bathroom, two-story home is dressed in Brick and Beautiful Stone! It is Open concept living at its finest. As you enter you are greeted by an 8ft Grill door & high ceilings in the foyer with gleaming wood flooring extending to the light and bright living area with two-story windows and cozy fireplace. The Open living area seamlessly connects to the kitchen, with a Huge granite island and breakfast area. Open wrought iron staircase leads to upstairs Game Room, 3 bedrooms, 2 full bathrooms, and loft area. The downstairs primary bedroom offers a tray ceiling with fan and a Spa-like bathroom with walk-in closet. Front yard has a sprinkler system with a covered patio in the backyard! Conveniently located 30 mins from Downtown with easy access to I-69 and State Highway 99.
Highlights
21311 Bishops Mill Court
$380,000
Single-Family
2,817 Home Sq Ft
Houston 77339
4 Beds
3 Full / 1 Half Baths
4,979 Lot Sq Ft
General Description
Taxes & Fees
Tax ID
64240604400
Tax Rate
2.7315%
Taxes w/o Exemption/Yr
$9,608 / 2024
Maint Fee
Yes / $600 Annually
Maintenance Includes
Courtesy Patrol, Grounds, Other, Recreational Facilities
Room/Lot Size
Dining
14 x 11
1st Bed
15 x 13
2nd Bed
14 x 12
3rd Bed
13 x 11
4th Bed
12 x 11
Interior Features
Fireplace
1
Floors
Carpet, Tile, Wood
Heating
Central Gas
Cooling
Central Electric
Connections
Electric Dryer Connections, Washer Connections
Bedrooms
1 Bedroom Up, Primary Bed - 1st Floor
Dishwasher
Yes
Range
Yes
Disposal
Yes
Microwave
Yes
Oven
Electric Oven
Energy Feature
Ceiling Fans, Digital Program Thermostat, High-Efficiency HVAC, HVAC>13 SEER, Insulated/Low-E windows, Insulation - Batt, Insulation - Blown Fiberglass, Radiant Attic Barrier
Interior
Alarm System - Leased, High Ceiling, Window Coverings
Loft
Maybe
Exterior Features
Foundation
Slab
Roof
Composition
Exterior Type
Brick, Cement Board, Stone
Water Sewer
Water District
Exterior
Back Yard Fenced, Covered Patio/Deck, Sprinkler System
Private Pool
No
Area Pool
Yes
Lot Description
Cul-De-Sac, Subdivision Lot
New Construction
No
Listing Firm
Schools (NEWCAN - 39 - New Caney)
| Name | Grade | Great School Ranking |
|---|---|---|
| Kings Manor Elem | Elementary | 4 of 10 |
| Woodridge Forest Middle | Middle | 4 of 10 |
| West Fork High | High | None of 10 |
School information is generated by the most current available data we have. However, as school boundary maps can change, and schools can get too crowded (whereby students zoned to a school may not be able to attend in a given year if they are not registered in time), you need to independently verify and confirm enrollment and all related information directly with the school.

