26109 Queens Glen Drive, Houston, Texas 77339
This Property is Off-Market
- 3 Beds
- 2 Full / 1 Half Baths
- Single-Family

Single-story home featuring an attached three-car tandem garage and a well-maintained lawn with mature trees, offering both shade and curb appeal.

Bright and welcoming interior entrance with tiled floors features French doors on the left, and an elegant arched entryway.

Well-lit study features polished hardwood floors, neutral walls, a large window, and a ceiling fan with lighting.
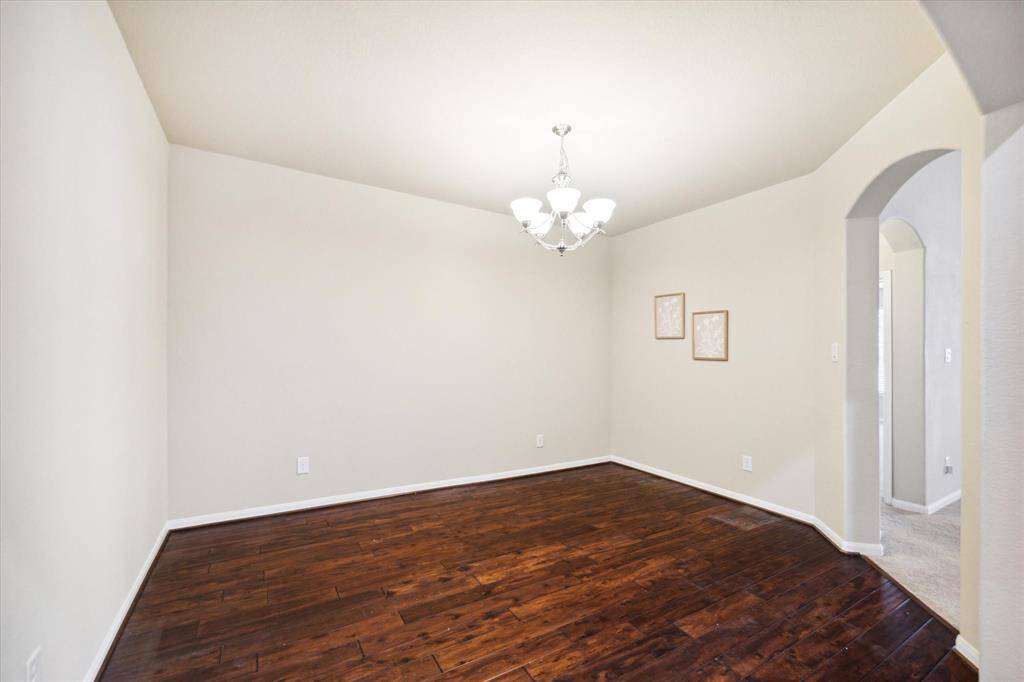
Spacious dining room features polished dark hardwood floors, neutral walls, and an elegant chandelier that adds a touch of sophistication. The room includes an arched doorway leading to the living room.




Spacious, modern kitchen featuring rich, dark wood cabinets, stainless steel appliances, granite countertops, and a tiled floor. The kitchen also has a breakfast bar and pendant lighting, with a high ceiling adding to the open feel.

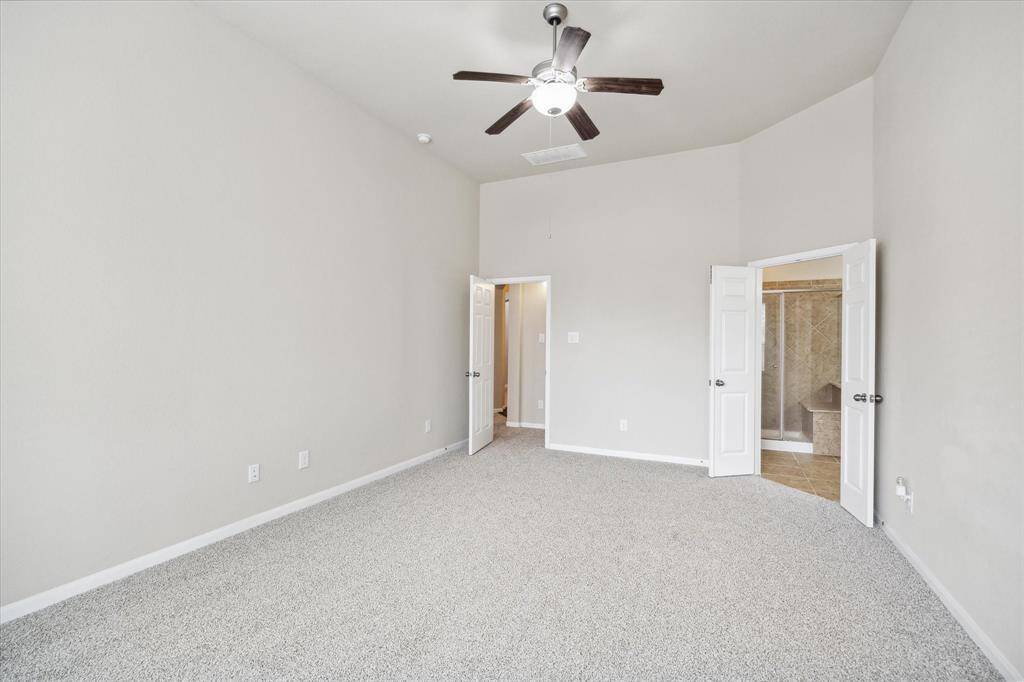


Spacious, open-plan kitchen and living area with high ceilings, ample natural light, modern lighting fixtures, and a central island.

Spacious, well-lit master bathroom features dual vanities with ample counter space, a soaking tub, and a separate walk-in shower.

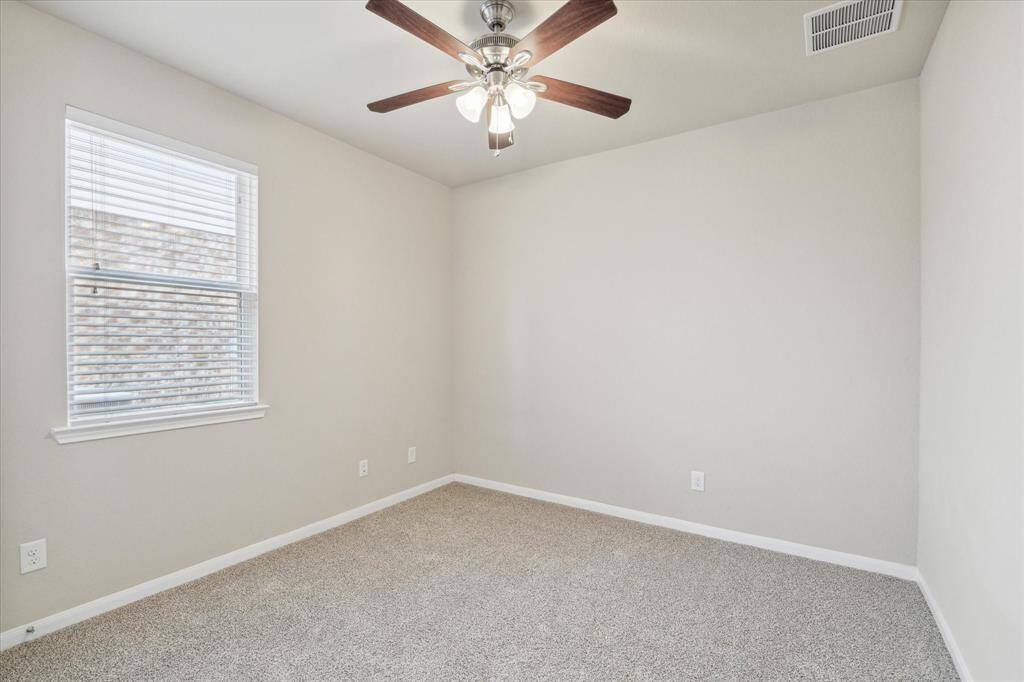

Secondary bathroom features a large vanity with a single sink, ample counter space, and a built-in bathtub with shower.
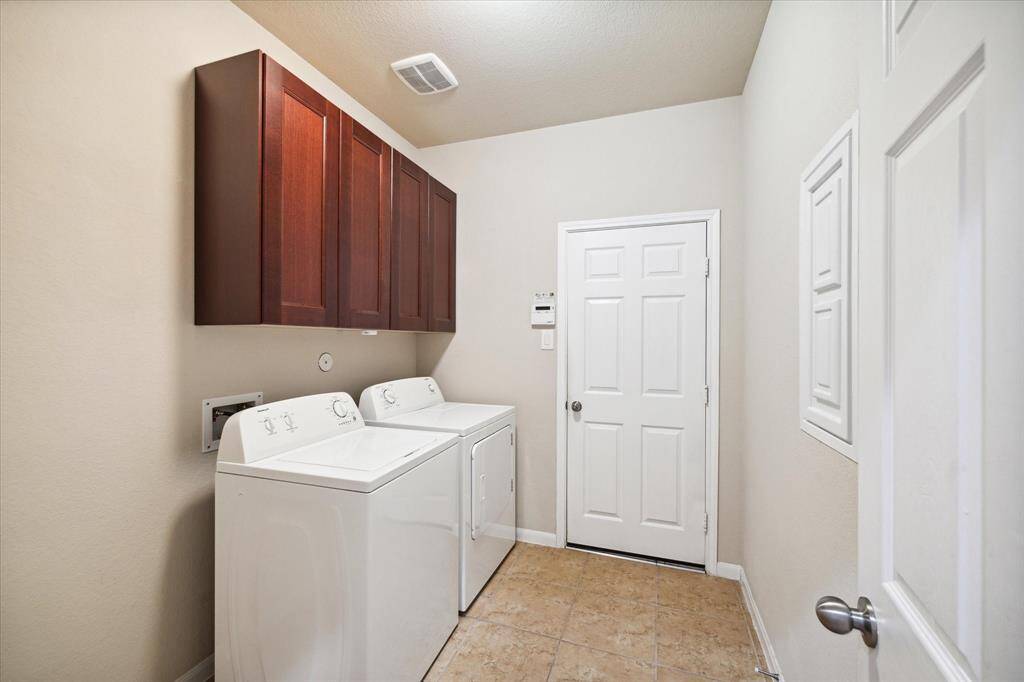
Compact laundry room, overhead wooden cabinetry for storage, and tiled flooring. There's also direct access to the tandem three-car garage.

Half-bathroom features a pedestal sink, and modern light fixtures. The walls are painted in a light neutral tone.
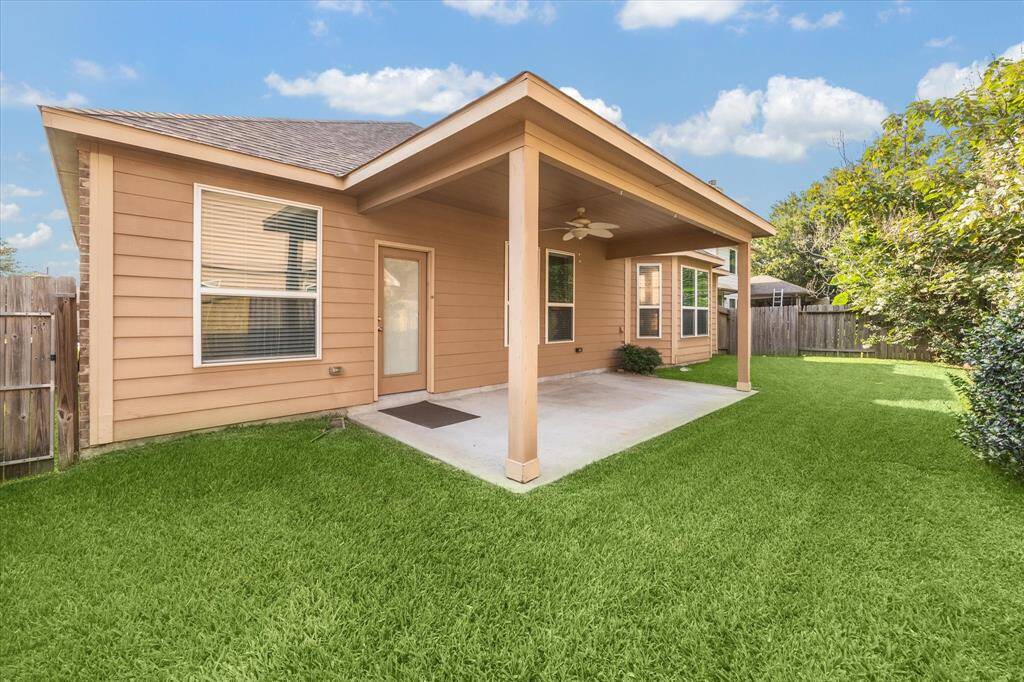
Single-story home with a covered porch, large windows, and a well-maintained lawn. The backyard is fenced for privacy.
Loading neighborhood map...
Loading location map...
Loading street view...
Similar Properties Nearby
About 26109 Queens Glen Drive
Located in the lovely Kings Mill Subdivision, this single-family home is a 3-bedroom, 2-bathroom, 2-car garage Gehan haven. It is conveniently close to I-59, shopping, dining, schools, and parks, making daily living more convenient. The home features a large open floor plan with a fireplace, gas stove, and plenty of windows. The refrigerator, washer, and dryer are included. Don't miss the opportunity to experience the charm of this Kings Mill gem. Carpet installed 7/20/2024.Schedule a viewing today and imagine the possibilities of making this property your "home."
Research flood zones
Highlights
- 26109 Queens Glen Drive
- $322,600
- Single-Family
- 2,572 Home Sq Ft
- Houston 77339
- 3 Beds
- 2 Full / 1 Half Baths
- 6,299 Lot Sq Ft
General Description
- Listing Price $322,600
- City Houston
- Zip Code 77339
- Subdivision Kings Mill
- Listing Status Sold
- Baths 2 Full & 1 Half Bath(s)
- Stories 1
- Year Built 2012 / Appraisal District
- Lot Size 6,299 / Appraisal District
- MLS # 14381166 (HAR)
- Days on Market 103 days
- Total Days on Market 103 days
- List Price / Sq Ft $125.43
- Address 26109 Queens Glen Drive
- State Texas
- County Harris
- Property Type Single-Family
- Bedrooms 3
- Garage 3
-
Style
Traditional
- Building Sq Ft 2,572
- Market Area Kingwood West Area
- Key Map 296X
- Area 40
Taxes & Fees
- Tax ID64240303700
- Tax Rate2.7579%
- Taxes w/o Exemption/Yr$9,432 / 2023
- Maint FeeYes / $600 Annually
Room/Lot Size
- Dining14x11
- Breakfast12x11
- 1st Bed18x13
- 2nd Bed12x11
- 3rd Bed11x11
Interior Features
- Fireplace1
-
Floors
Carpet,
Tile,
Wood
- CountertopGranite
-
Heating
Central Gas
-
Cooling
Central Electric
-
Connections
Electric Dryer Connections,
Washer Connections
-
Bedrooms
2 Bedrooms Down,
Primary Bed - 1st Floor
- DishwasherYes
- RangeYes
- DisposalYes
- MicrowaveYes
-
Oven
Electric Oven
-
Energy Feature
Ceiling Fans,
Digital Program Thermostat,
High-Efficiency HVAC,
HVAC>13 SEER,
Insulated/Low-E windows,
Insulation - Batt,
Insulation - Blown Cellulose,
Radiant Attic Barrier,
Structural Insulated Panels
-
Interior
Fire/Smoke Alarm,
Window Coverings
- LoftMaybe
Exterior Features
-
Foundation
Slab
-
Roof
Composition
-
Exterior Type
Brick,
Cement Board
-
Water Sewer
Water District
-
Exterior
Back Yard Fenced,
Sprinkler System
- Private PoolNo
- Area PoolYes
-
Lot Description
In Golf Course Community,
Subdivision Lot
- New ConstructionNo
- Listing FirmRE/MAX Associates Northeast
Schools (NEWCAN - 39 - New Caney)
| Name |
Grade |
Great School Ranking |
Performance Index |
Distinction Designations |
| Kings Manor Elem |
Elementary |
6 of 10 |
4 of 4 |
0 of 7 |
| Woodridge Forest Middle |
Middle |
5 of 10 |
4 of 4 |
1 of 7 |
| West Fork High |
High |
None of 10 |
None of 4 |
None of 7 |
School information is generated by the most current available data we have. However, as school boundary maps can change, and schools can get too crowded (whereby students zoned to a school may not be able to attend in a given year if they are not registered in time), you need to independently verify and confirm enrollment and all related information directly with the school.