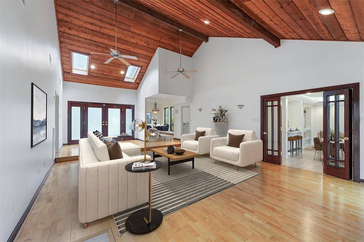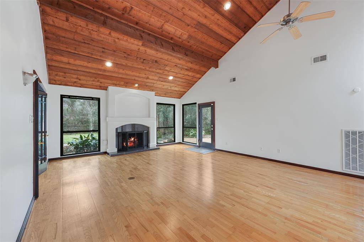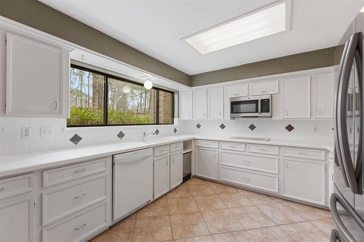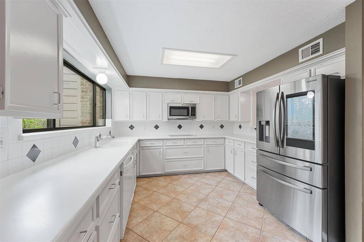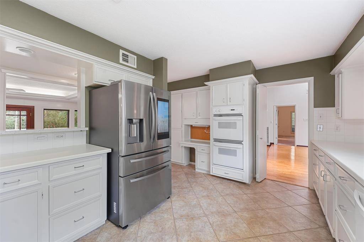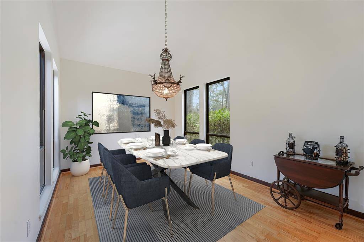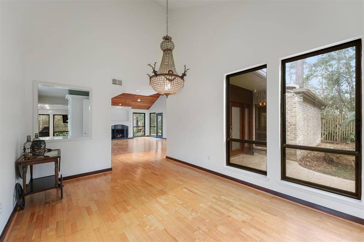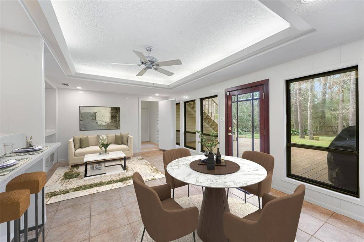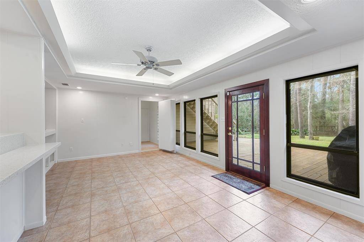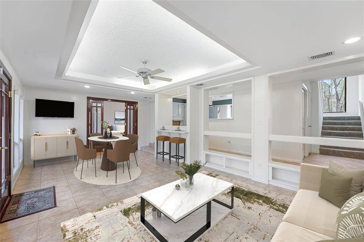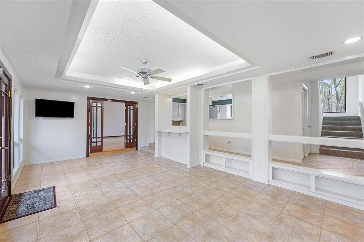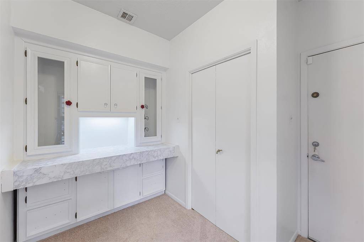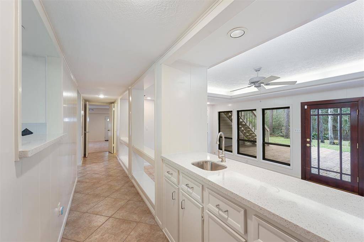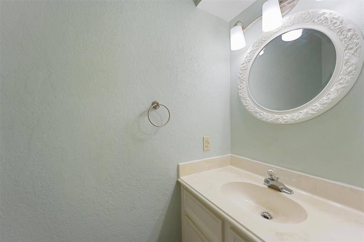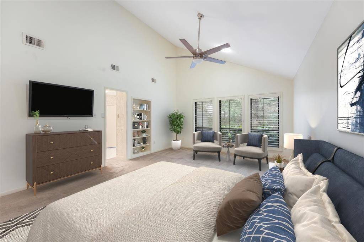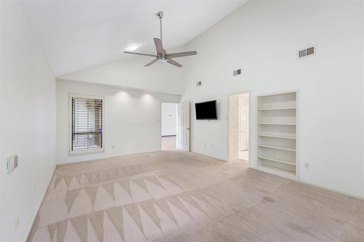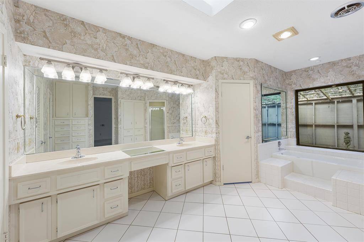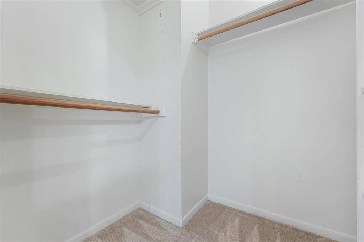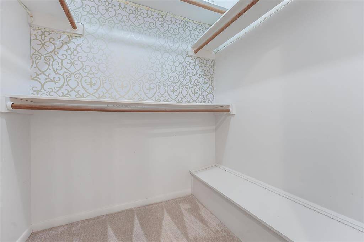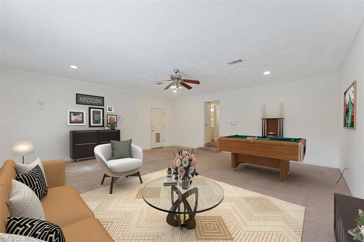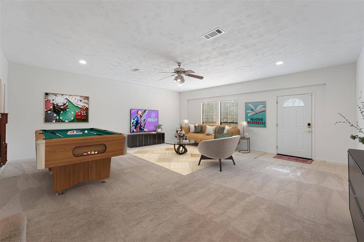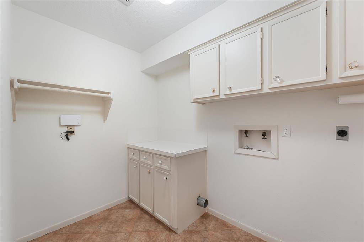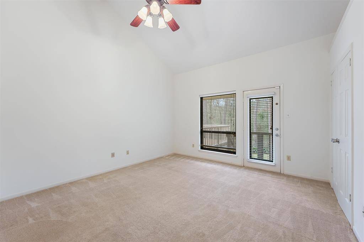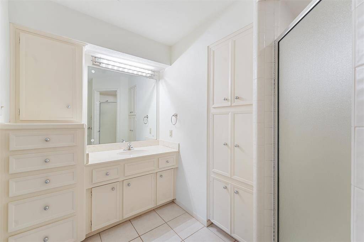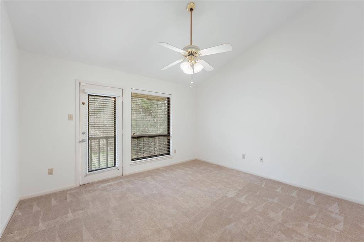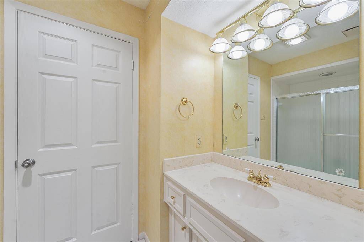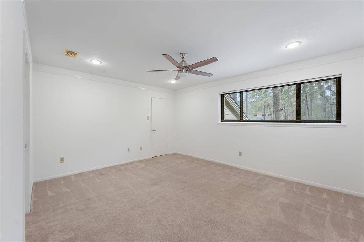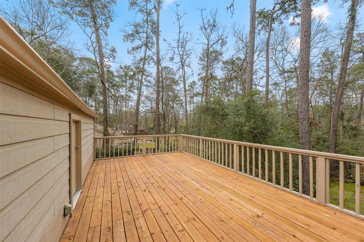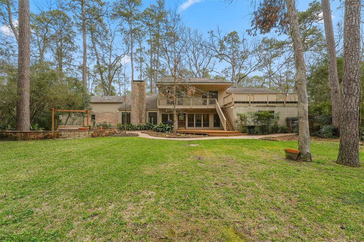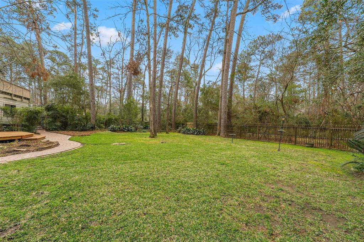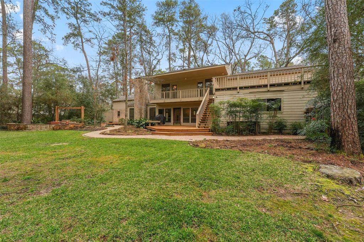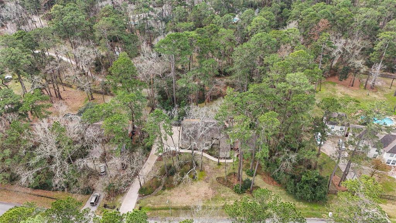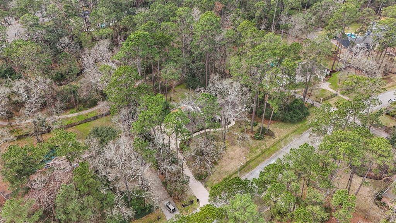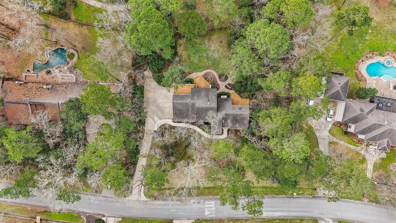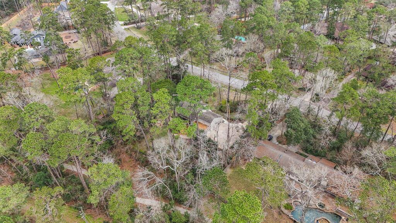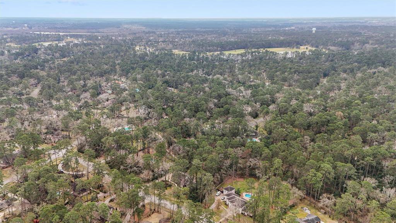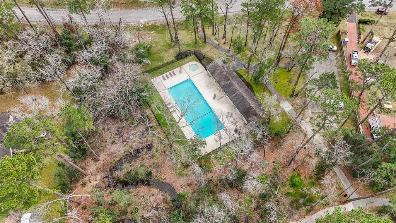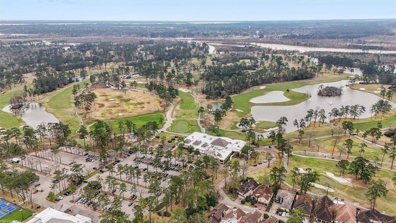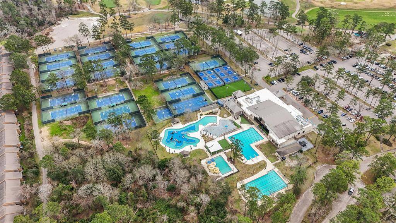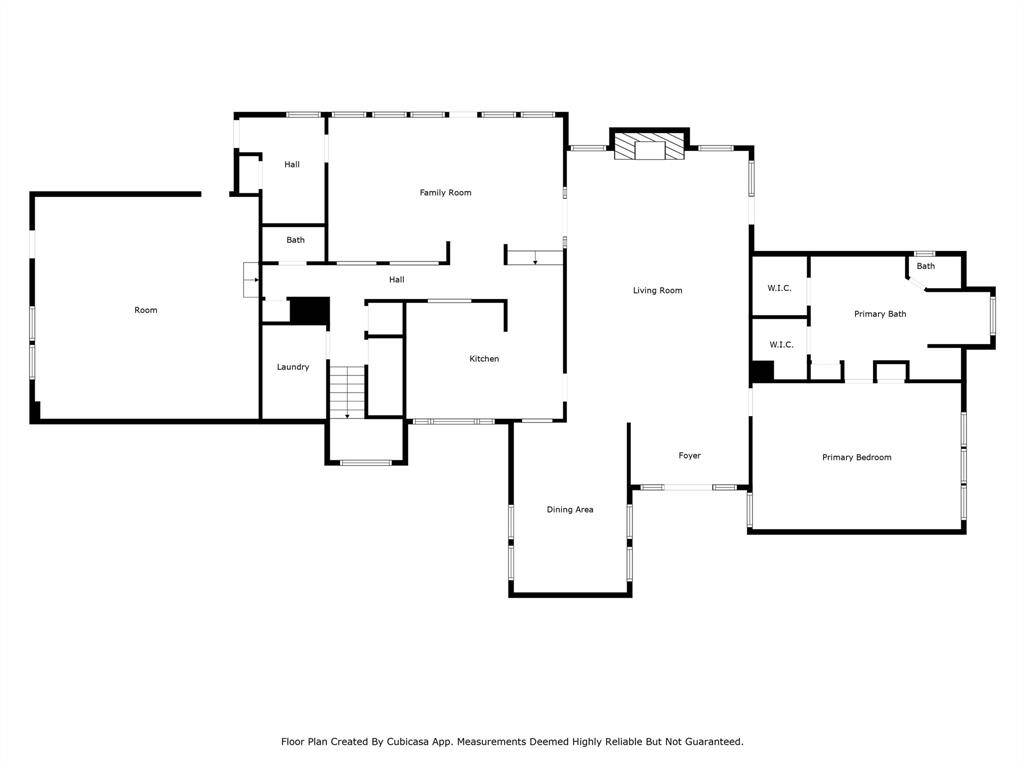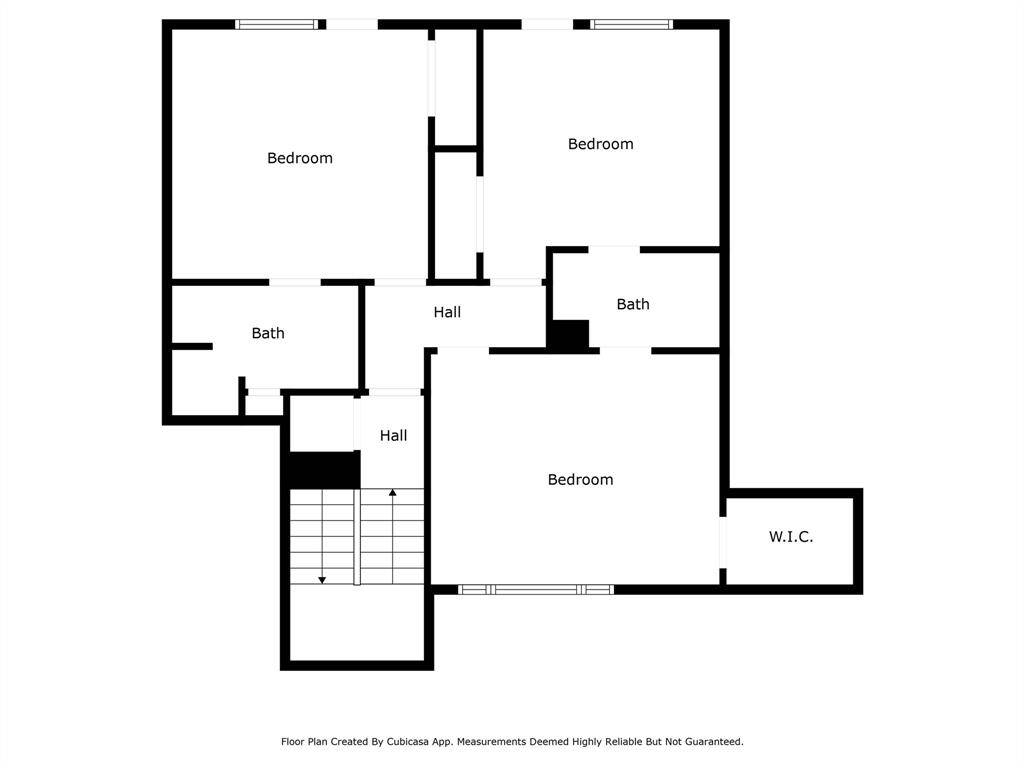2711 Valley Manor Drive, Houston, Texas 77339
$675,000
4 Beds
3 Full / 1 Half Baths
Single-Family
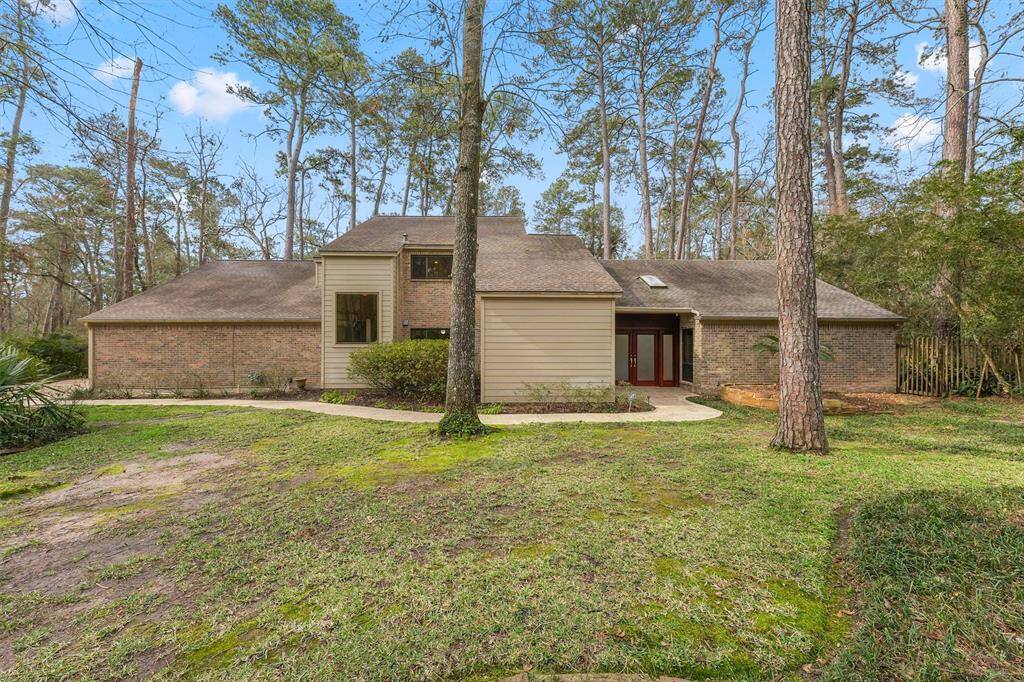

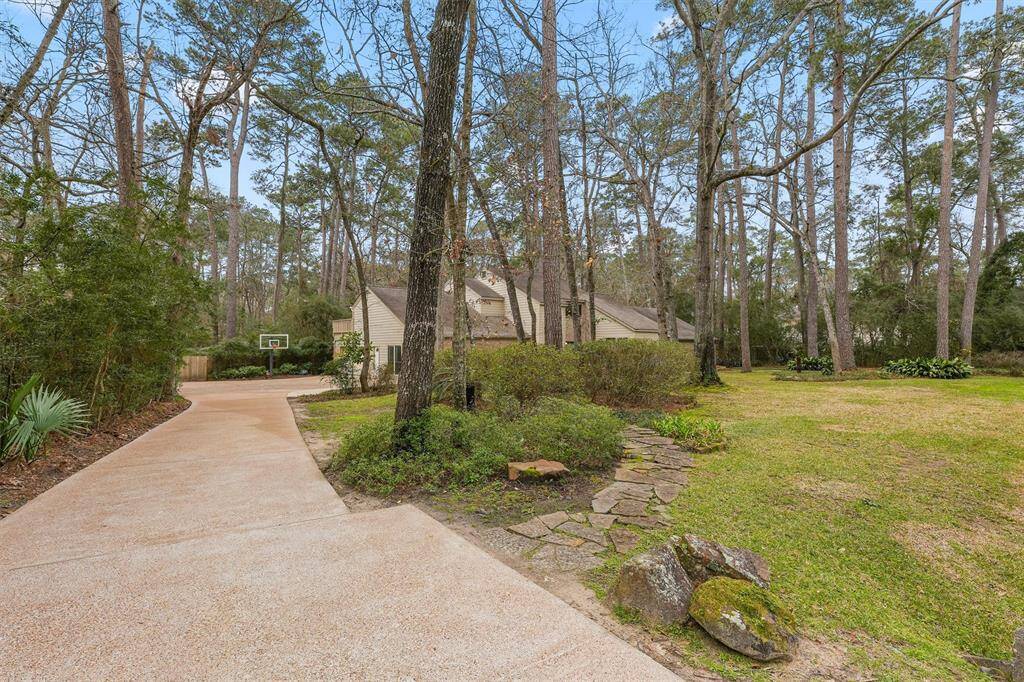
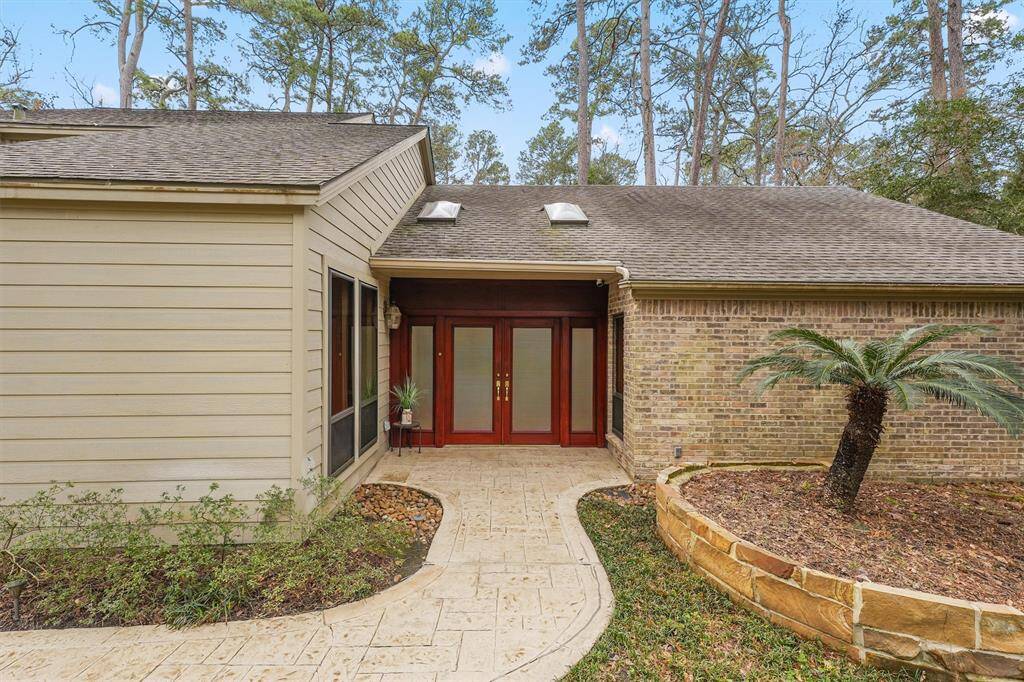
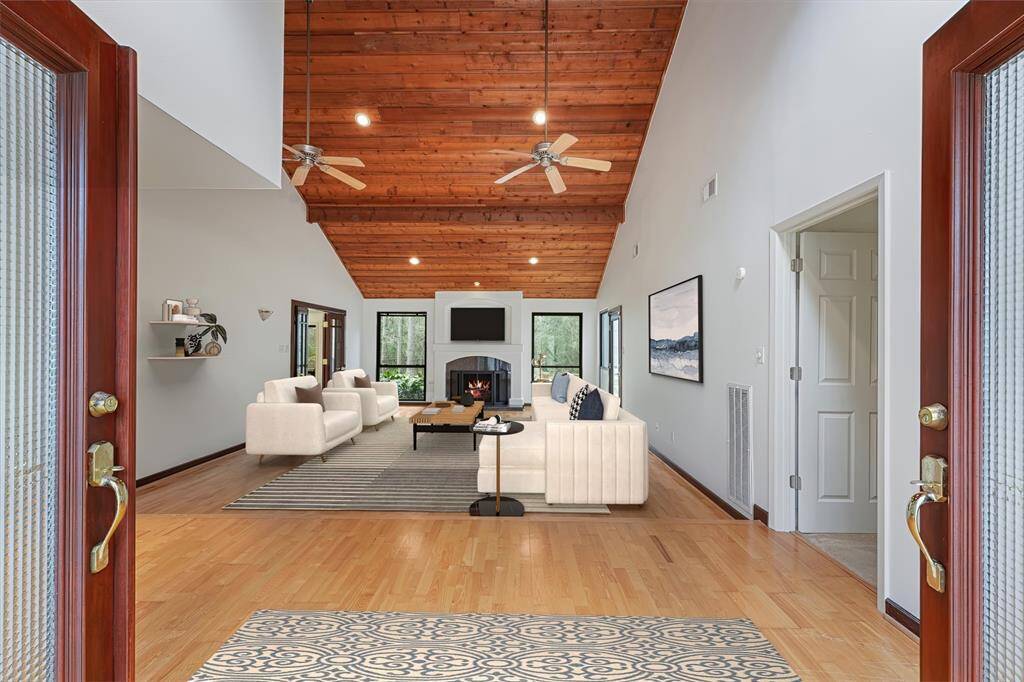
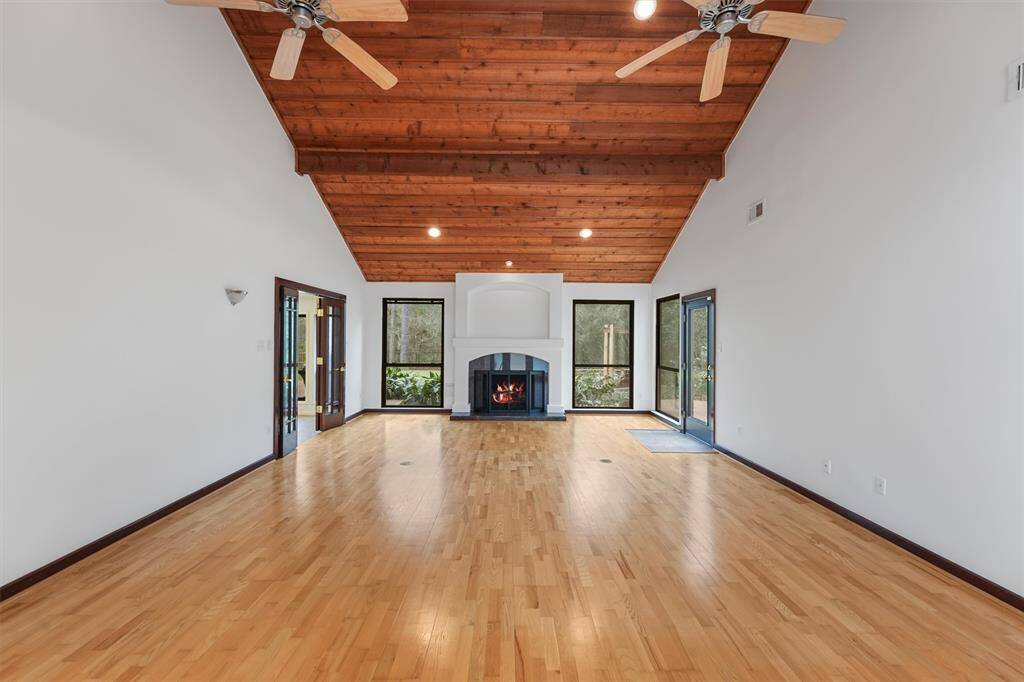
Request More Information
About 2711 Valley Manor Drive
Charming family home on nearly a full acre of beautifully landscaped property backing to the greenbelt in the prestigious Kings Forest neighborhood! A stunning Mahogany double door welcomes you into the elegant living room with hardwood floors, abundant natural light and soaring sky-lit high ceilings. Master bedroom is downstairs with double sink, separate shower, Hollywood style tub and dual walk-in closets. Functional kitchen boasts double oven and stainless steel refrigerator with touch screen. A hidden bonus room accessible via a Murphy door bookshelf or the garage adds versatility. The expansive game room is perfect for everyone and everything. Ample storage includes built-ins and a large upstairs storage room with exterior staircase access. Three newly built decks, two in the backyard and one on the upstairs balcony, are ideal for outdoor entertaining. The backyard features swing, firepit, water well for irrigation, ADT security and generous parking. High school is in flex zone.
Highlights
2711 Valley Manor Drive
$675,000
Single-Family
3,767 Home Sq Ft
Houston 77339
4 Beds
3 Full / 1 Half Baths
37,989 Lot Sq Ft
General Description
Taxes & Fees
Tax ID
110-549-000-0007
Tax Rate
2.3407%
Taxes w/o Exemption/Yr
$13,581 / 2024
Maint Fee
Yes / $770 Annually
Room/Lot Size
Living
22 x 18
Dining
15 x 11
Kitchen
15 x 12
Breakfast
13 x 11
Interior Features
Fireplace
1
Floors
Carpet, Tile, Wood
Heating
Central Electric
Cooling
Central Electric
Connections
Gas Dryer Connections, Washer Connections
Bedrooms
1 Bedroom Up, Primary Bed - 1st Floor
Dishwasher
Yes
Range
Yes
Disposal
Yes
Microwave
Yes
Oven
Double Oven, Electric Oven
Energy Feature
Ceiling Fans
Interior
Alarm System - Leased, Fire/Smoke Alarm, High Ceiling, Refrigerator Included
Loft
Maybe
Exterior Features
Foundation
Slab
Roof
Composition
Exterior Type
Brick, Wood
Water Sewer
Public Sewer, Public Water, Well
Exterior
Back Yard, Back Yard Fenced, Balcony, Fully Fenced, Patio/Deck, Private Driveway, Sprinkler System, Storage Shed
Private Pool
No
Area Pool
Yes
Lot Description
Greenbelt, In Golf Course Community
New Construction
No
Front Door
East
Listing Firm
Schools (HUMBLE - 29 - Humble)
| Name | Grade | Great School Ranking |
|---|---|---|
| Bear Branch Elem (Humble) | Elementary | 8 of 10 |
| Kingwood Middle | Middle | 5 of 10 |
| Kingwood Park High | High | 6 of 10 |
School information is generated by the most current available data we have. However, as school boundary maps can change, and schools can get too crowded (whereby students zoned to a school may not be able to attend in a given year if they are not registered in time), you need to independently verify and confirm enrollment and all related information directly with the school.

