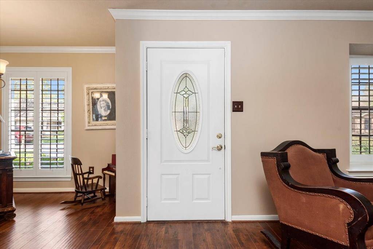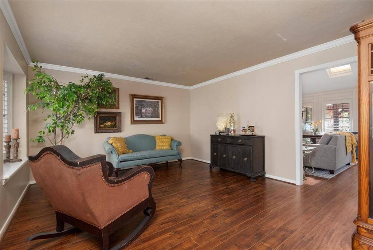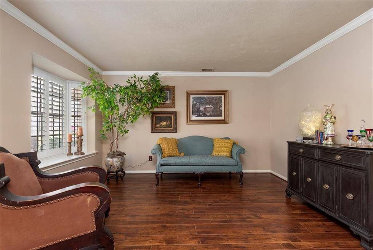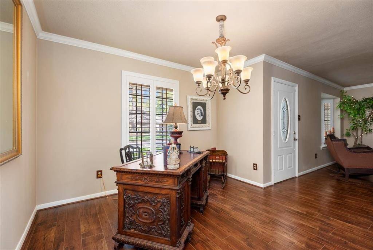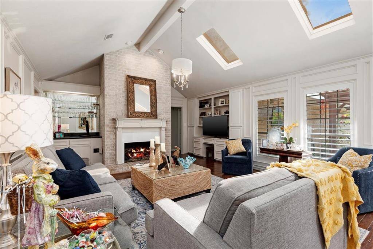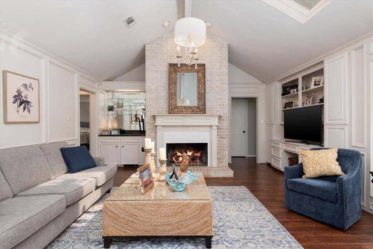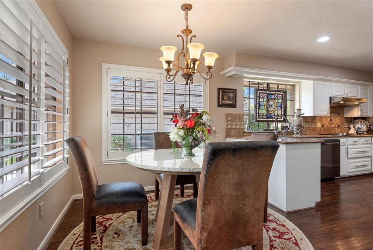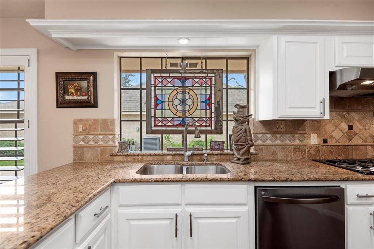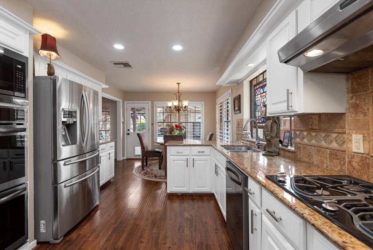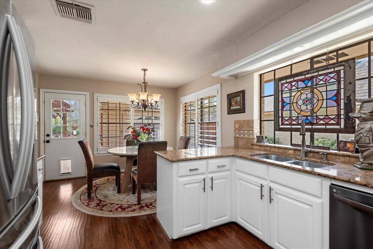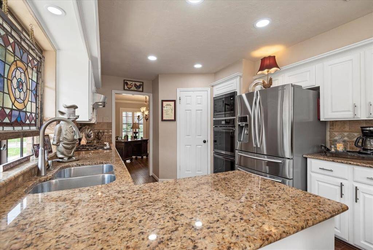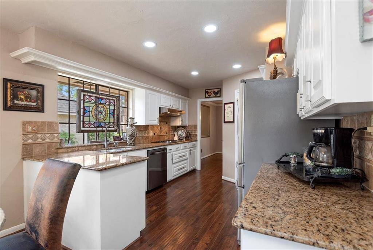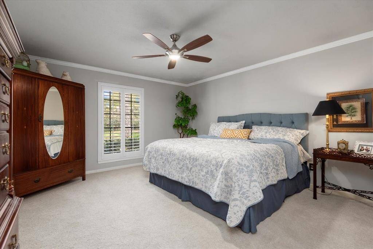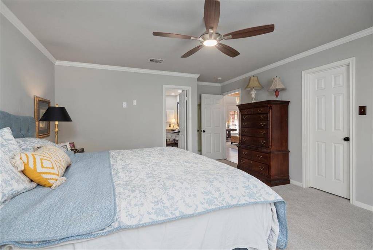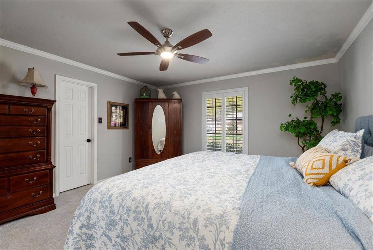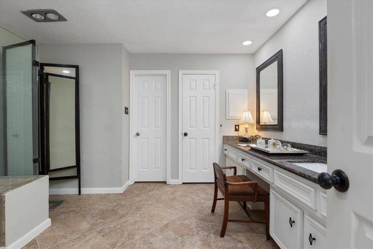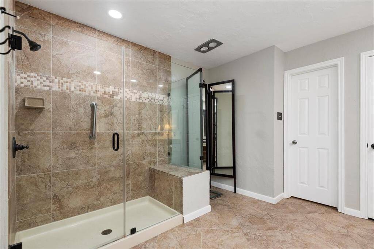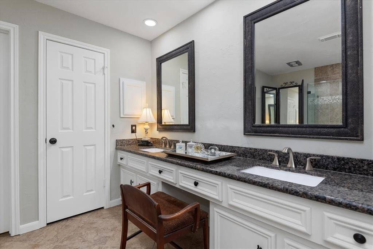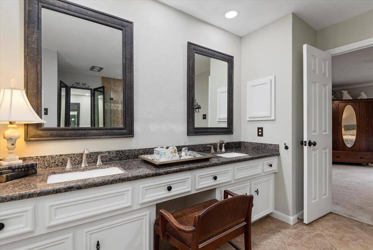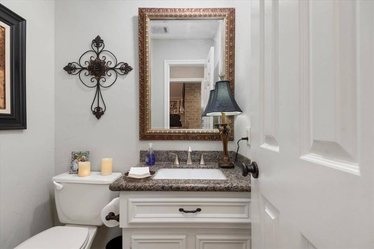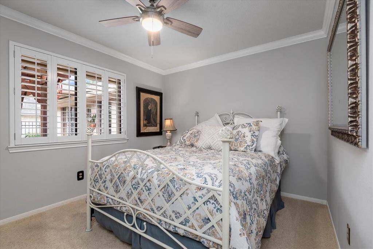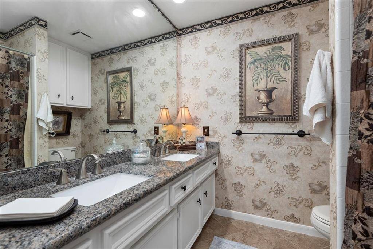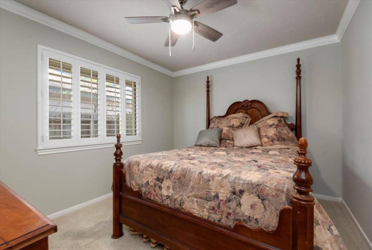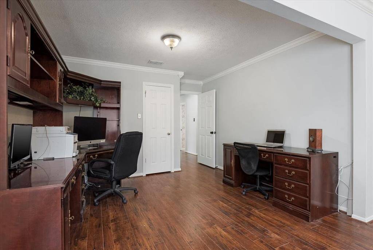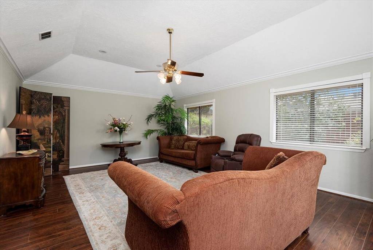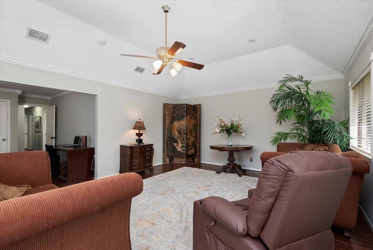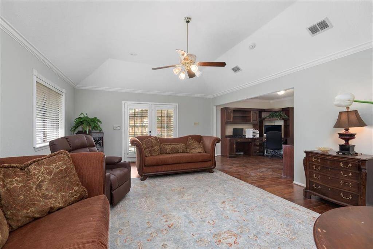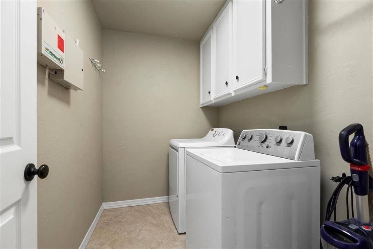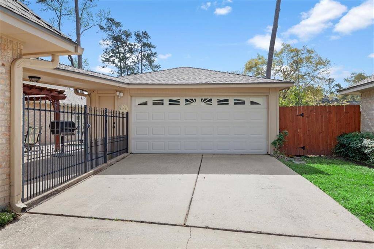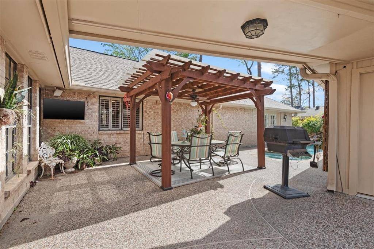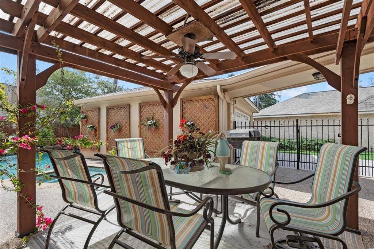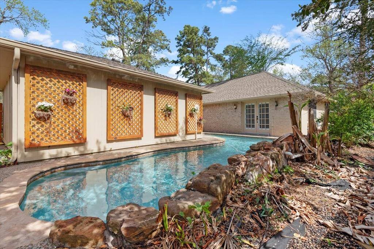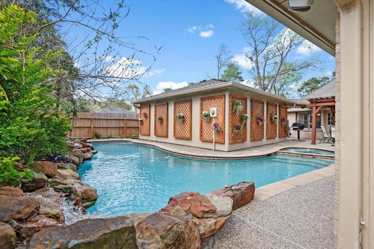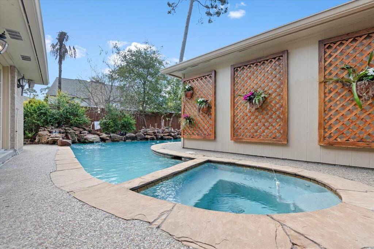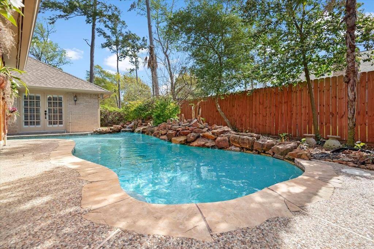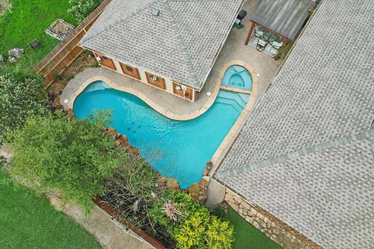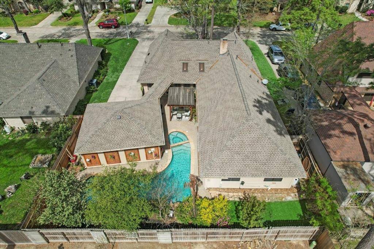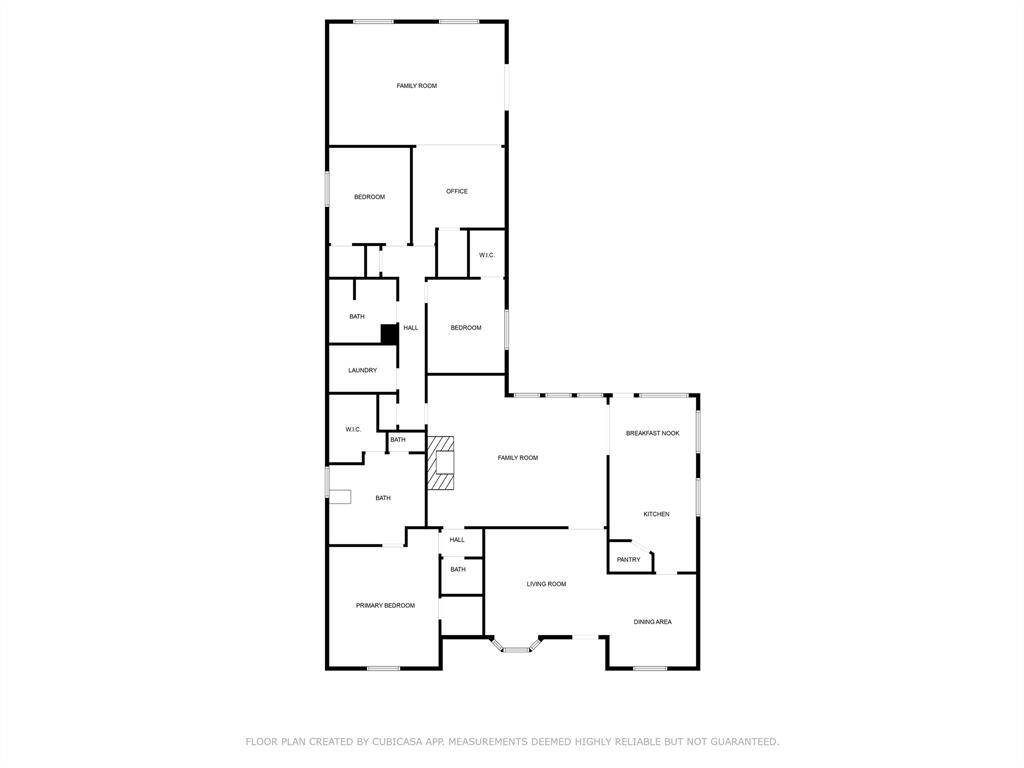3918 Valley Haven Drive, Houston, Texas 77339
$425,000
3 Beds
2 Full / 1 Half Baths
Single-Family
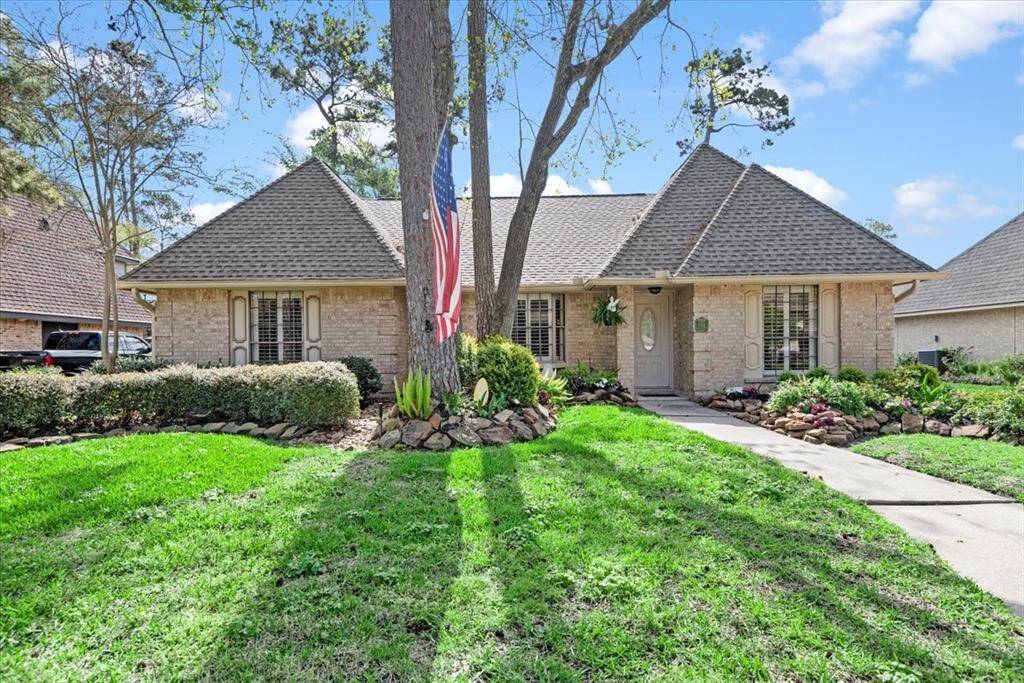

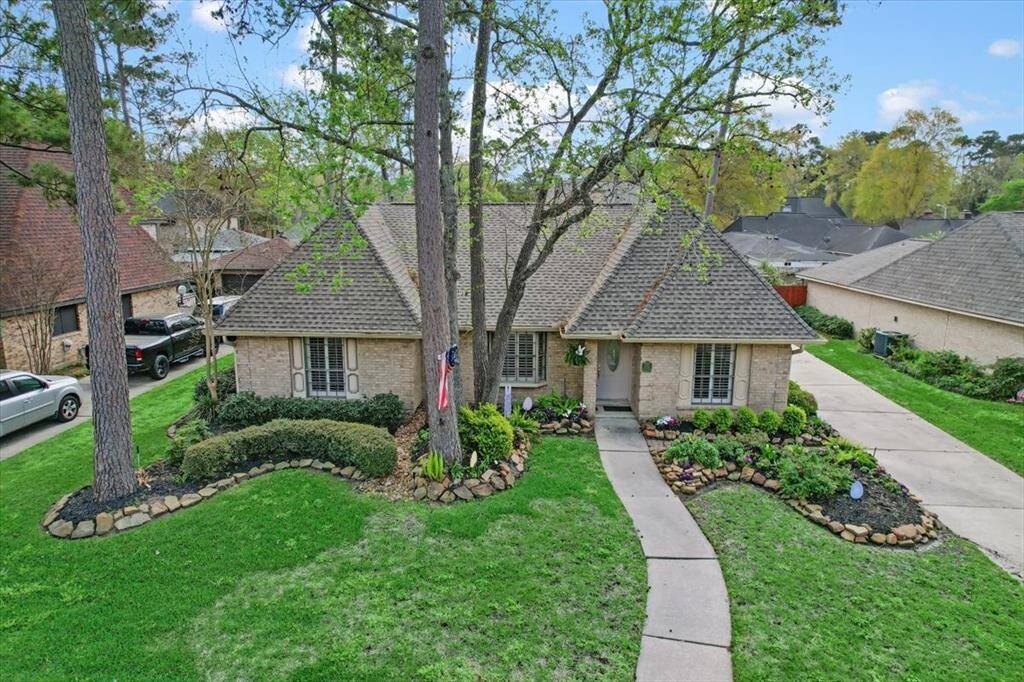
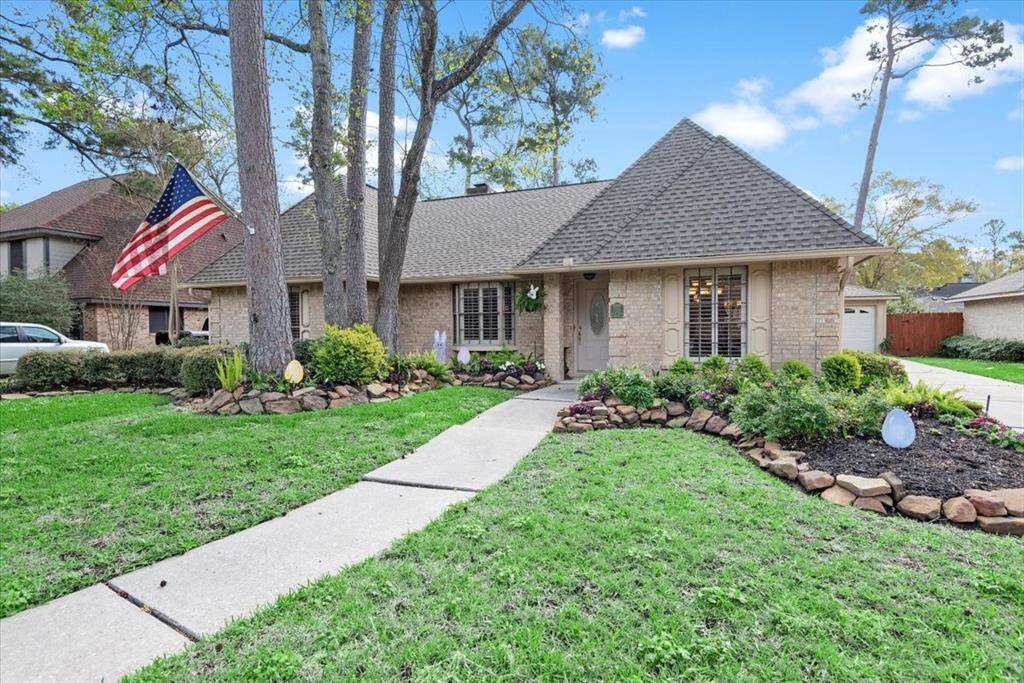
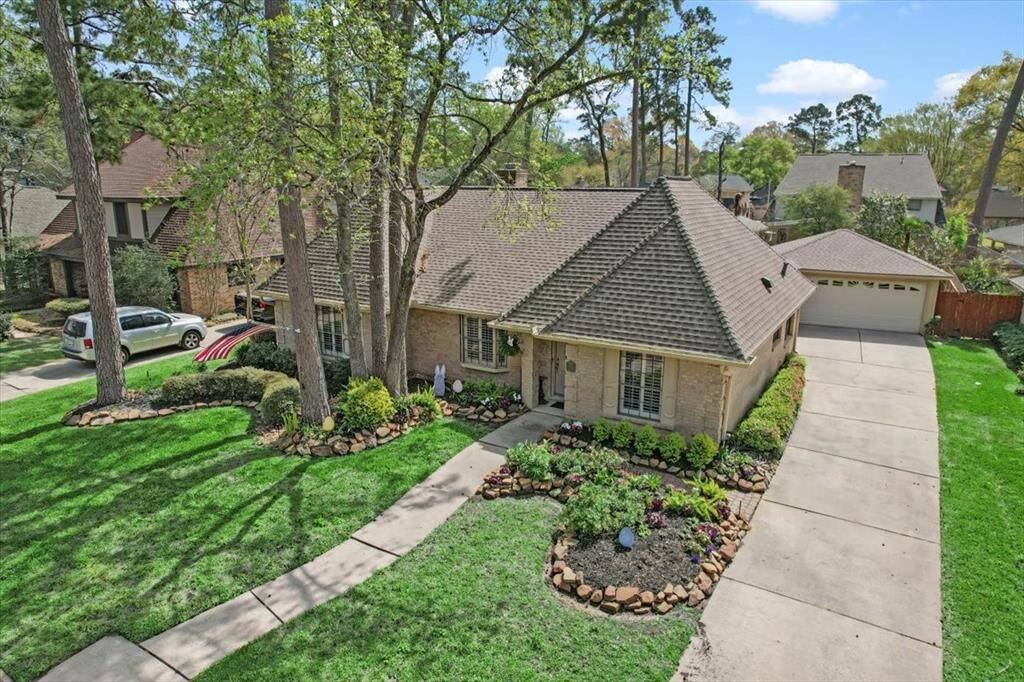
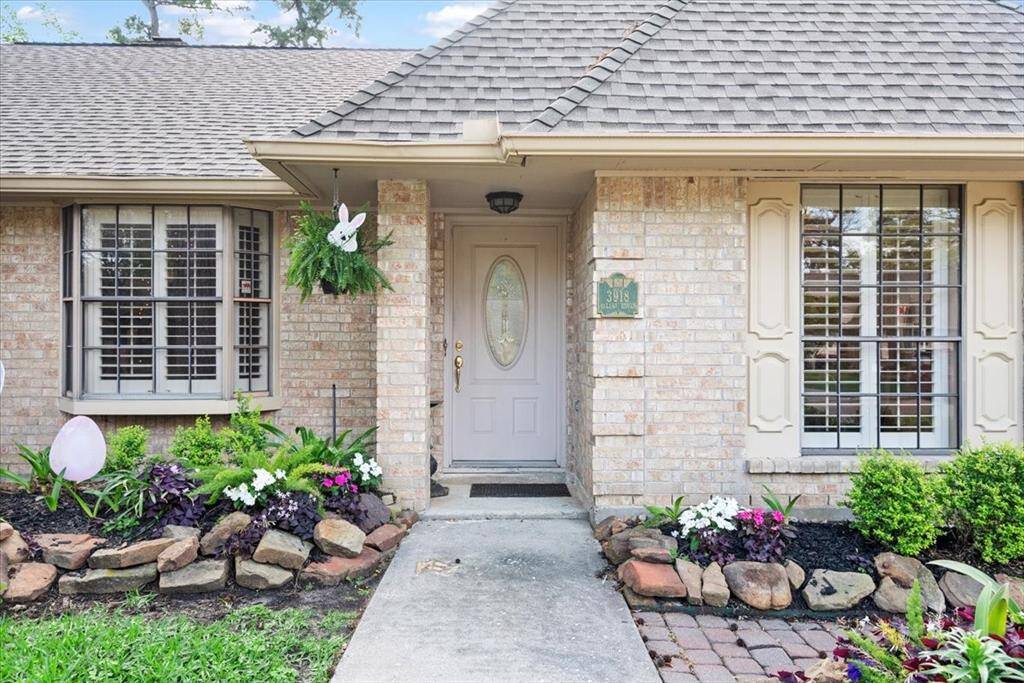
Request More Information
About 3918 Valley Haven Drive
Spectacular 1 story home beautifully landscaped. Received garden of the month multiple times over the years. Enter the home through elegant formals to a cathedral ceiling family room w/gas log fireplace & mantle. Dry bar w/separate ice maker perfect for entertaining. This leads to a half bath & on to the large, private master suite w/huge bath & 2 walk in closets. On the other side of the home is the breakfast area & bar attached to the kitchen w/double ovens/microwave/gas cooktop/granite counters throughout & a walk in pantry. Plantation shutters in all but 1 room in the home. Roof replaced w/50 yr. shingles 2024 w/transferrable warranty, 5 ton AC replaced 2018, heater 2021 & water heater 2024. Hallway leading to the rear of the home includes utility room, 2 Bedrooms w/walk in closets, full bath w/double sinks, an office & huge gameroom w/french doors leading to the backyard paradise w/pool/hot tub/water fall & atrium cover w/TV & gas grill for entertaining.This home has NEVER FLOODED
Highlights
3918 Valley Haven Drive
$425,000
Single-Family
2,756 Home Sq Ft
Houston 77339
3 Beds
2 Full / 1 Half Baths
9,272 Lot Sq Ft
General Description
Taxes & Fees
Tax ID
114-956-019-0008
Tax Rate
2.3407%
Taxes w/o Exemption/Yr
$7,540 / 2024
Maint Fee
Yes / $485 Annually
Maintenance Includes
Grounds
Room/Lot Size
Living
15x13
Dining
12x12
Kitchen
13x10
Breakfast
11x9
1st Bed
15x13
Interior Features
Fireplace
1
Floors
Carpet, Laminate, Tile
Heating
Central Gas
Cooling
Central Electric
Connections
Electric Dryer Connections, Gas Dryer Connections, Washer Connections
Bedrooms
2 Bedrooms Down, Primary Bed - 1st Floor
Dishwasher
Yes
Range
Yes
Disposal
Yes
Microwave
Yes
Oven
Double Oven, Electric Oven
Interior
Dry Bar, Dryer Included, Fire/Smoke Alarm, Washer Included
Loft
Maybe
Exterior Features
Foundation
Slab
Roof
Composition
Exterior Type
Brick
Water Sewer
Public Sewer, Public Water
Exterior
Back Yard Fenced, Patio/Deck, Satellite Dish, Spa/Hot Tub, Sprinkler System
Private Pool
Yes
Area Pool
Yes
Lot Description
Cul-De-Sac, In Golf Course Community
New Construction
No
Front Door
North
Listing Firm
Schools (HUMBLE - 29 - Humble)
| Name | Grade | Great School Ranking |
|---|---|---|
| Bear Branch Elem (Humble) | Elementary | 8 of 10 |
| Creekwood Middle | Middle | 8 of 10 |
| Kingwood High | High | 8 of 10 |
School information is generated by the most current available data we have. However, as school boundary maps can change, and schools can get too crowded (whereby students zoned to a school may not be able to attend in a given year if they are not registered in time), you need to independently verify and confirm enrollment and all related information directly with the school.

