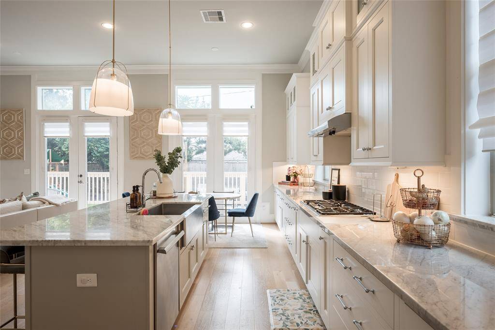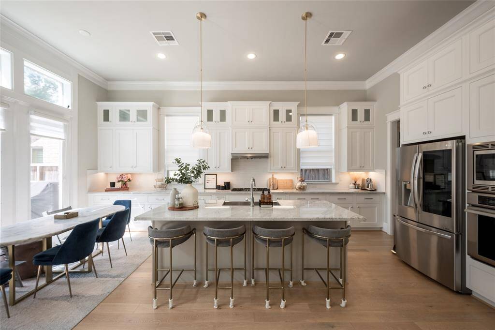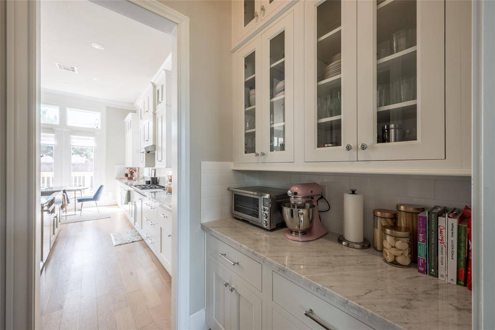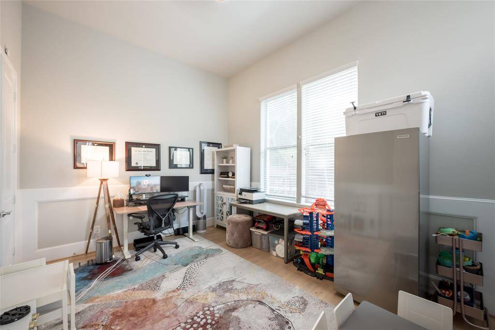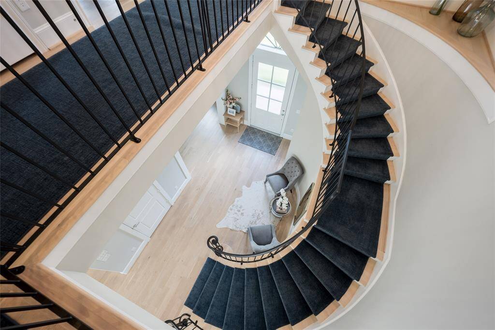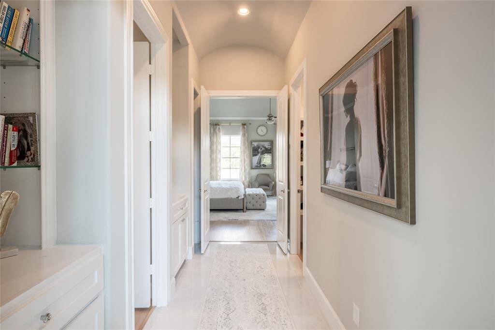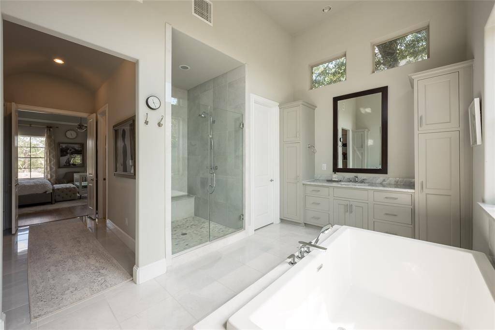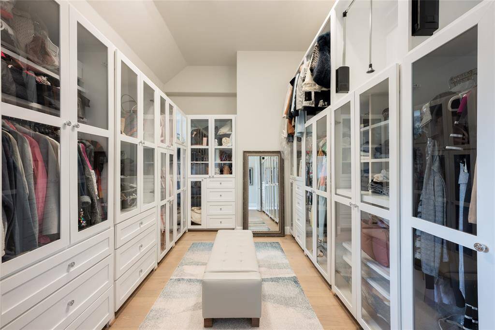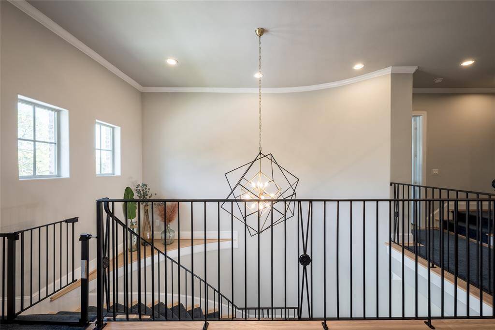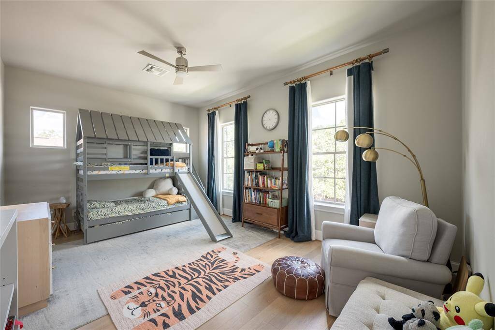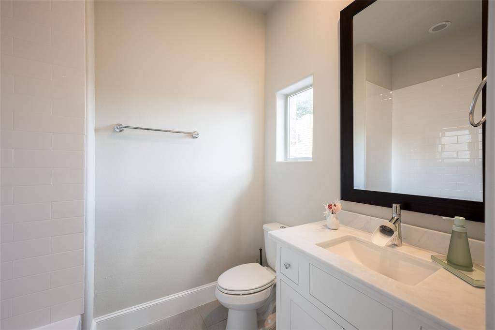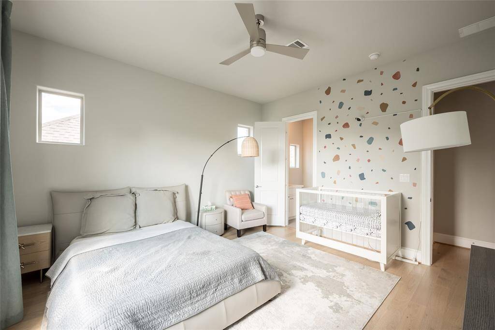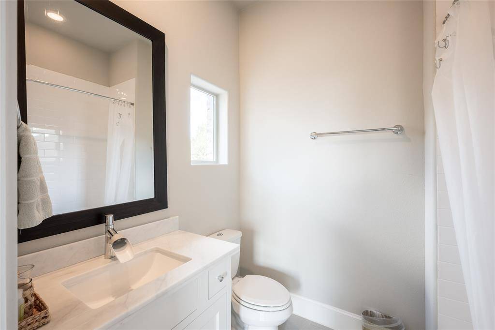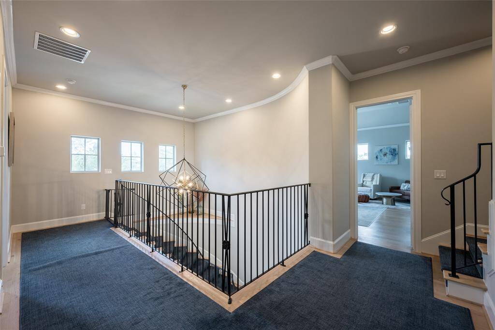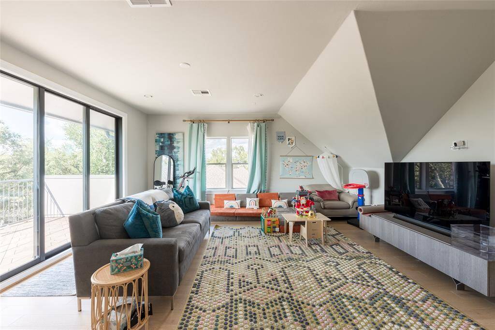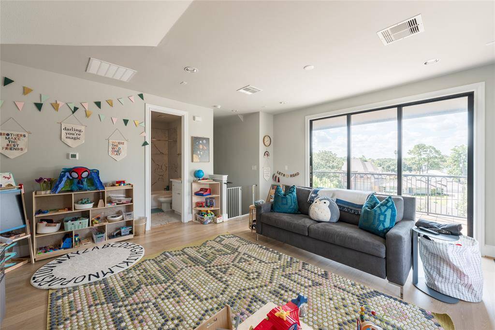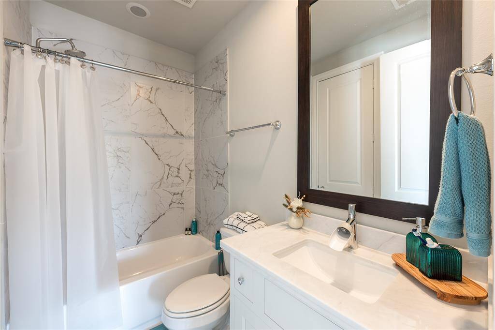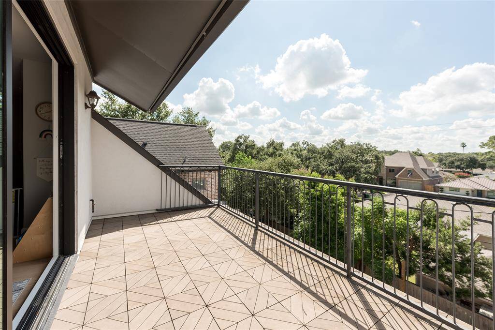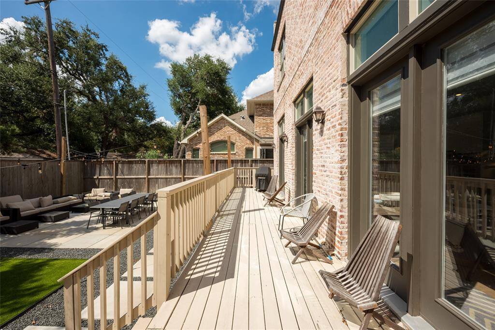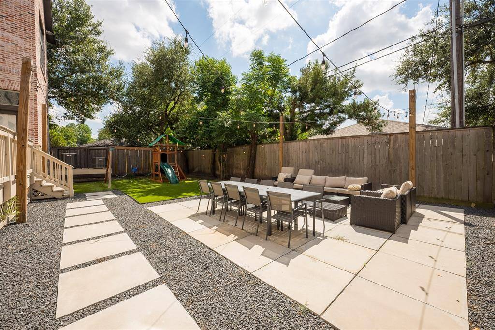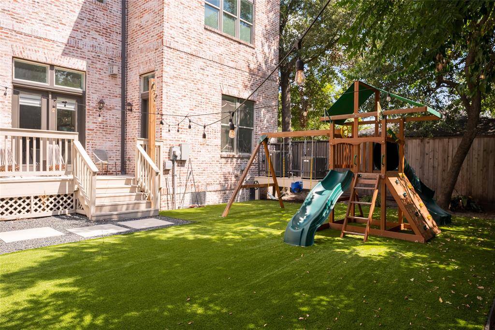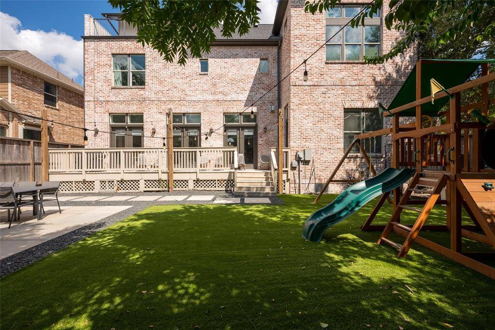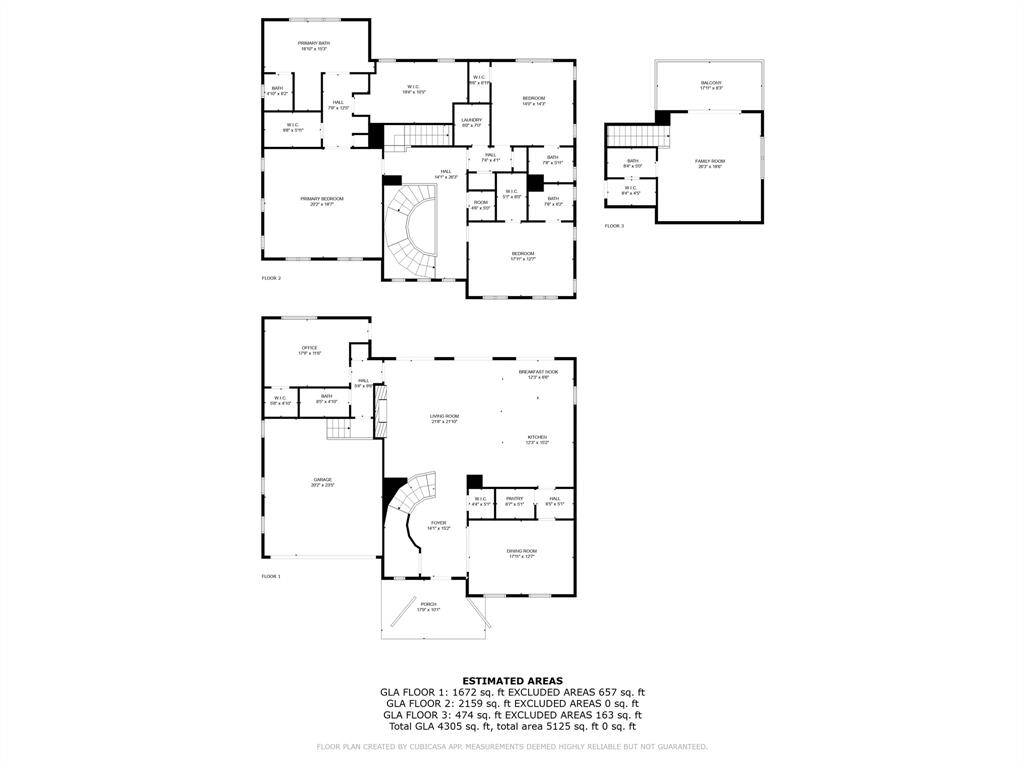3511 Deal Street, Houston, Texas 77025
This Property is Off-Market
4 Beds
5 Full Baths
Single-Family
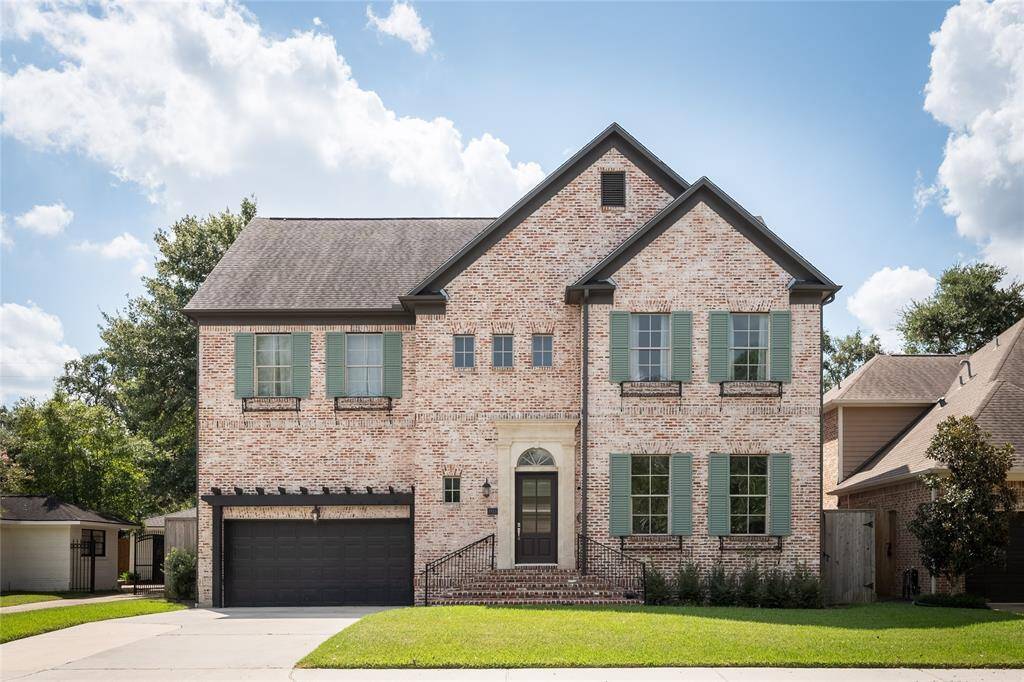

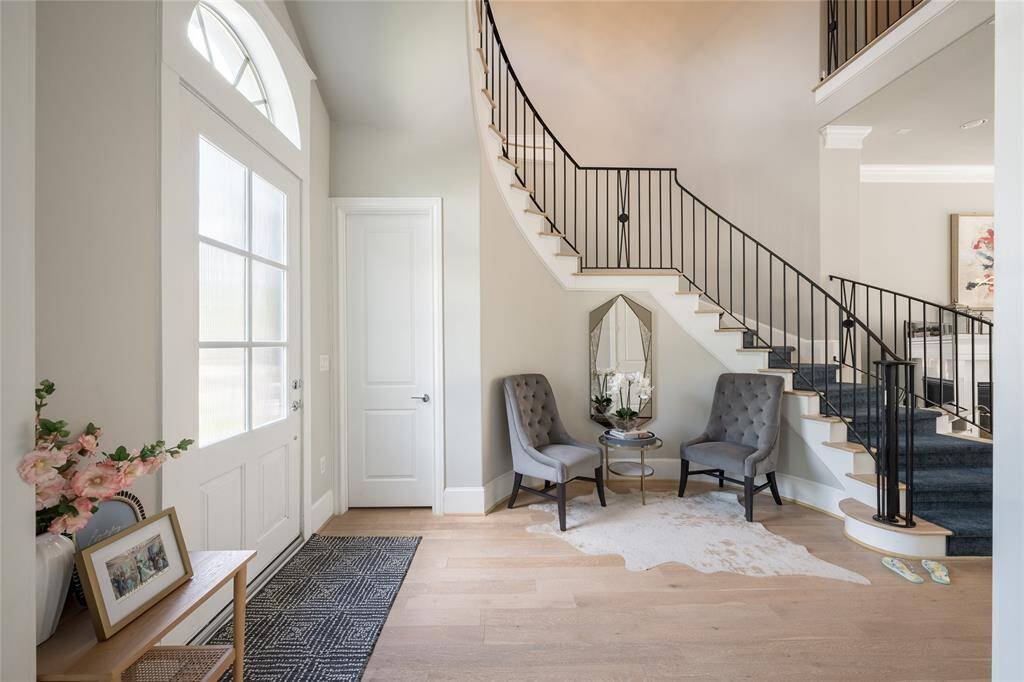
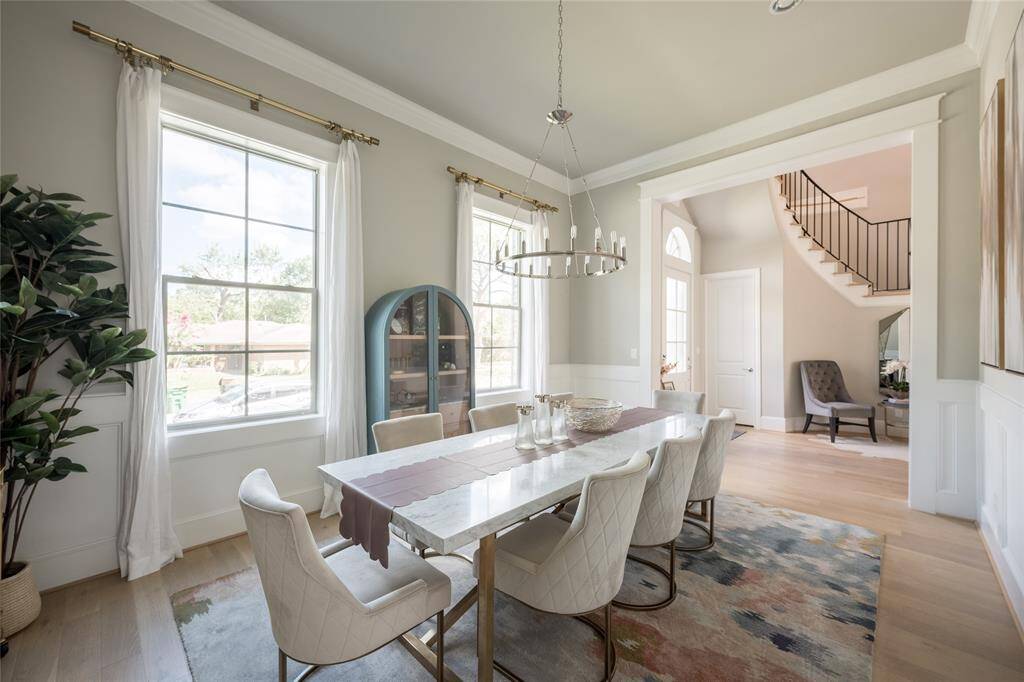
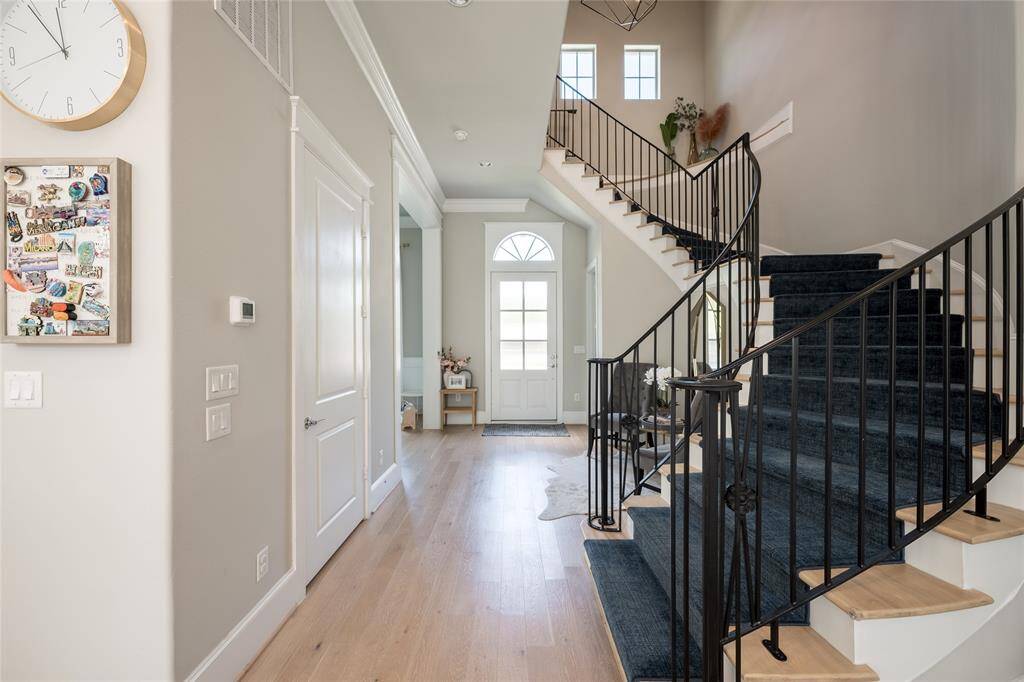
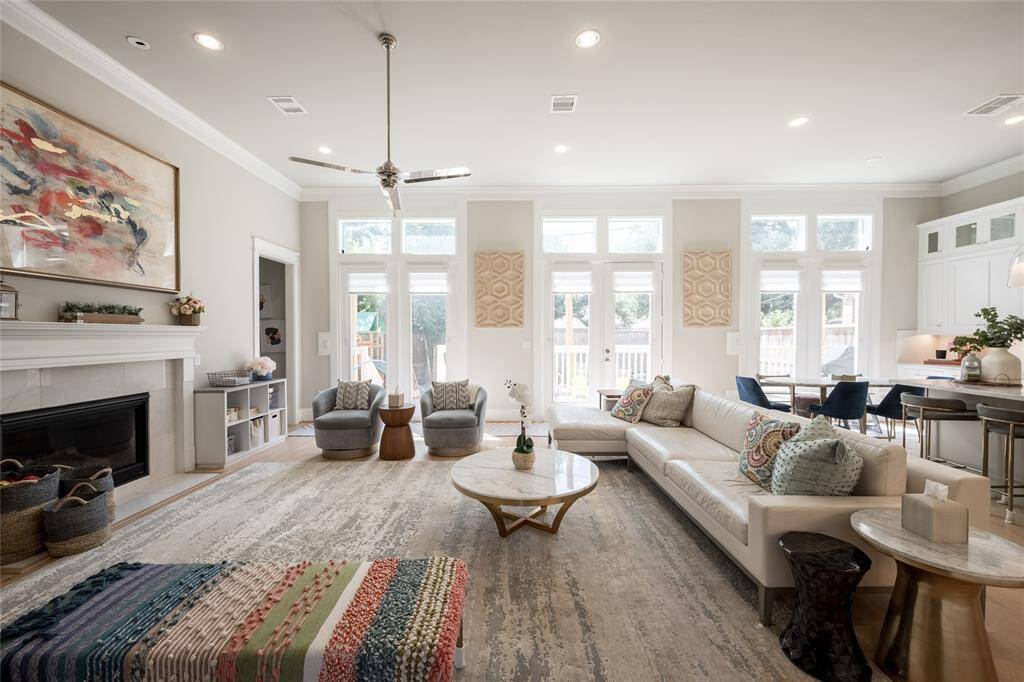
Get Custom List Of Similar Homes
About 3511 Deal Street
This custom home offers modern, open-concept luxury living across three stories. Upon entering the grand foyer that connects the family living area completed with high ceilings and large windows, creating a bright inviting atmosphere to enjoy. This home features spacious rooms, en-suite bath connecting to two large walk-in closets, 3rd floor balcony and even has an elevator shaft if you choose to add one. Enjoy the peaceful backyard, ideal for relaxing and entertaining with artificial turf. Situated on a quiet street with easy access to major highways minutes from the Herman Park, Medical Center, Rice Village and and more!
Highlights
3511 Deal Street
$1,349,000
Single-Family
4,468 Home Sq Ft
Houston 77025
4 Beds
5 Full Baths
6,630 Lot Sq Ft
General Description
Taxes & Fees
Tax ID
077-204-033-0003
Tax Rate
2.0148%
Taxes w/o Exemption/Yr
$24,321 / 2024
Maint Fee
Yes / $290 Annually
Maintenance Includes
Courtesy Patrol
Room/Lot Size
Living
22x22
Dining
18x13
Kitchen
12x15
Breakfast
12x7
2nd Bed
20x19
Interior Features
Fireplace
1
Floors
Engineered Wood
Countertop
Marble
Heating
Central Gas, Zoned
Cooling
Central Electric, Zoned
Connections
Electric Dryer Connections, Gas Dryer Connections, Washer Connections
Bedrooms
1 Bedroom Down, Not Primary BR, 1 Bedroom Up, 2 Primary Bedrooms, Primary Bed - 2nd Floor
Dishwasher
Yes
Range
Yes
Disposal
Yes
Microwave
Yes
Oven
Electric Oven
Energy Feature
Attic Vents, Ceiling Fans, Digital Program Thermostat, Energy Star Appliances, Energy Star/CFL/LED Lights, High-Efficiency HVAC, HVAC>13 SEER, Insulated/Low-E windows, Insulation - Batt, Insulation - Blown Fiberglass, North/South Exposure, Radiant Attic Barrier, Tankless/On-Demand H2O Heater
Interior
Balcony, Crown Molding, Dryer Included, Elevator Shaft, Fire/Smoke Alarm, High Ceiling, Refrigerator Included, Water Softener - Owned
Loft
Maybe
Exterior Features
Foundation
Slab
Roof
Composition
Exterior Type
Brick, Wood
Water Sewer
Public Sewer, Public Water
Exterior
Artificial Turf, Back Yard, Back Yard Fenced, Balcony, Exterior Gas Connection, Fully Fenced, Patio/Deck, Rooftop Deck
Private Pool
No
Area Pool
Maybe
Lot Description
Subdivision Lot
New Construction
No
Front Door
North
Listing Firm
Schools (HOUSTO - 27 - Houston)
| Name | Grade | Great School Ranking |
|---|---|---|
| Longfellow Elem (Houston) | Elementary | 5 of 10 |
| Pershing Middle | Middle | 5 of 10 |
| Bellaire High | High | 6 of 10 |
School information is generated by the most current available data we have. However, as school boundary maps can change, and schools can get too crowded (whereby students zoned to a school may not be able to attend in a given year if they are not registered in time), you need to independently verify and confirm enrollment and all related information directly with the school.


