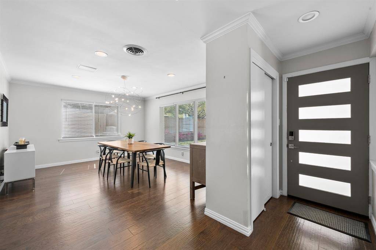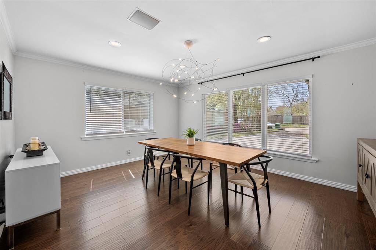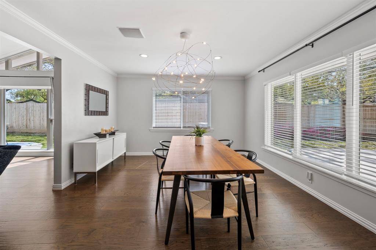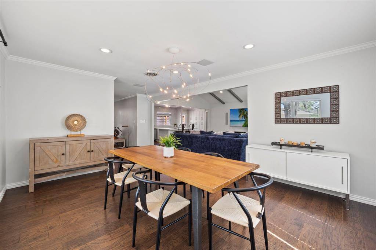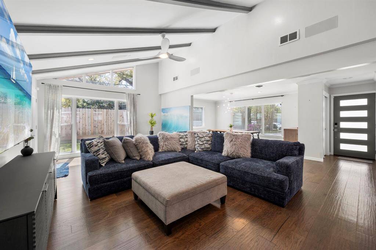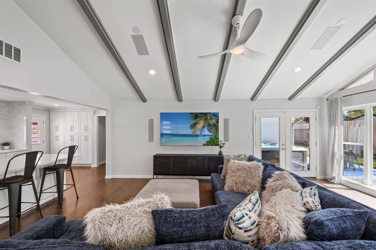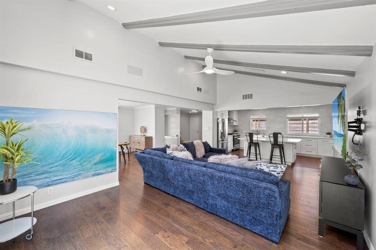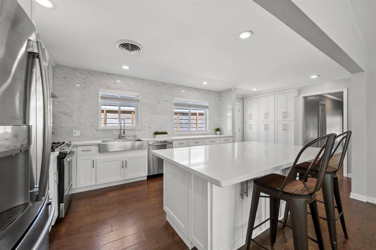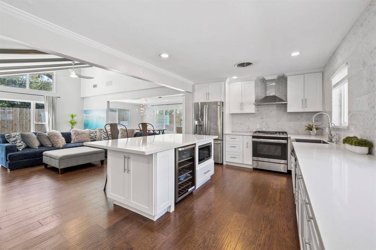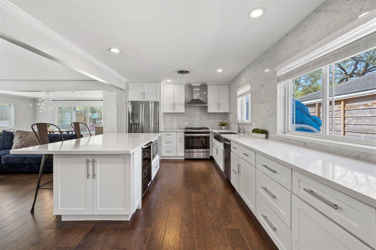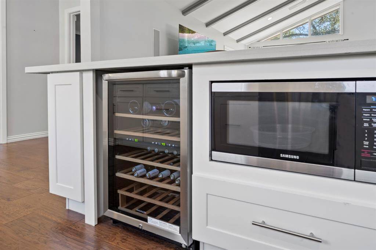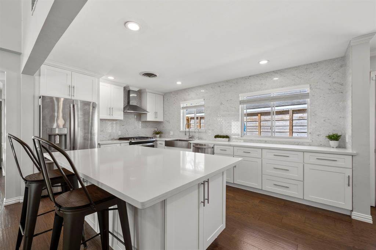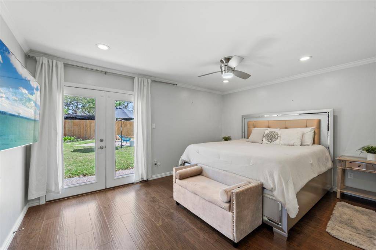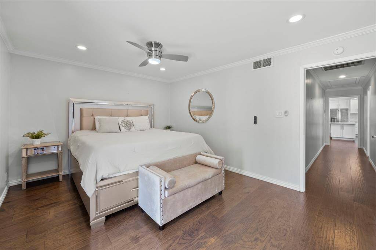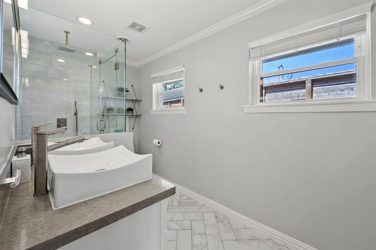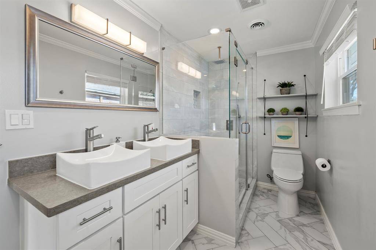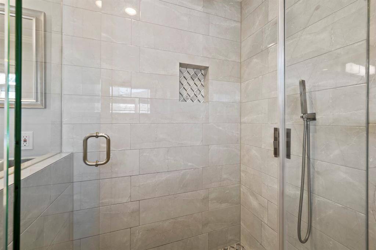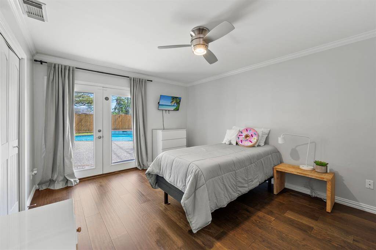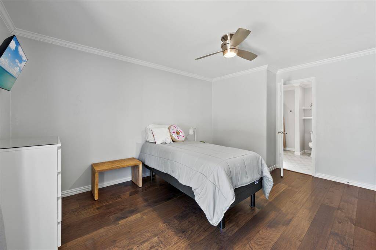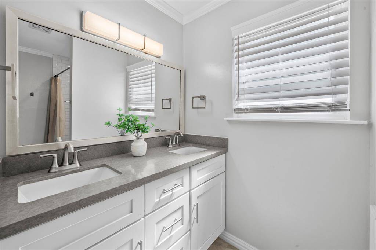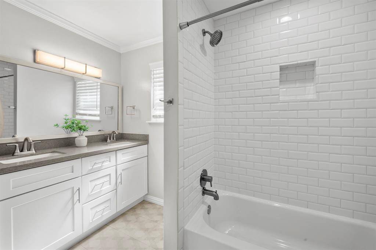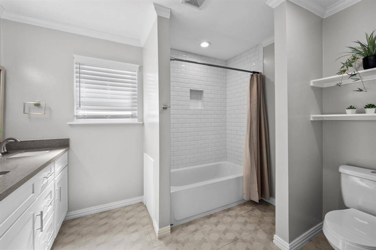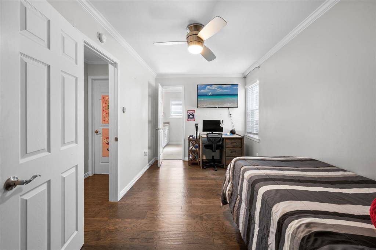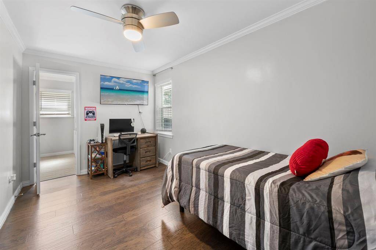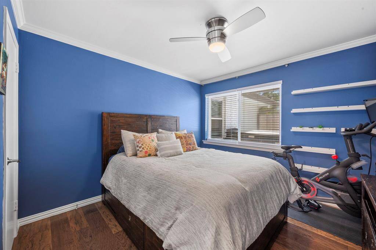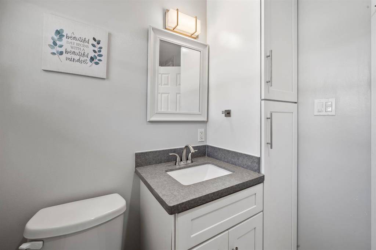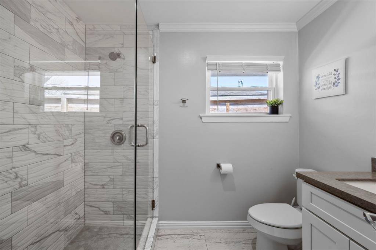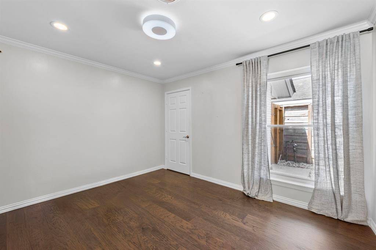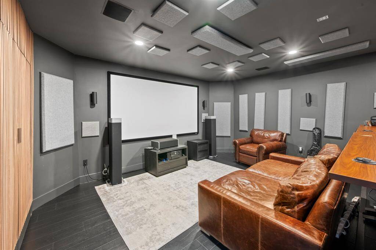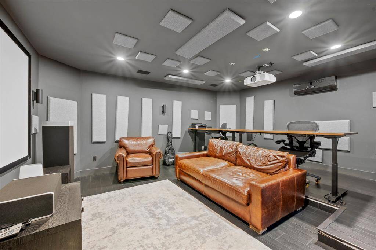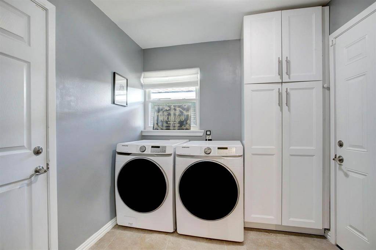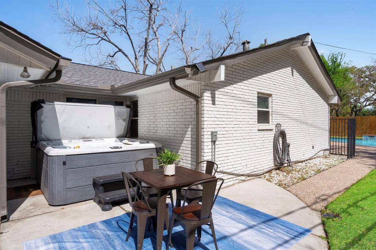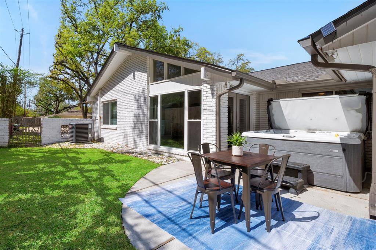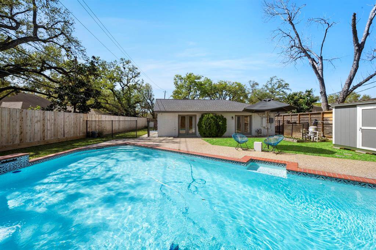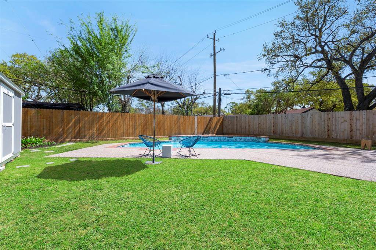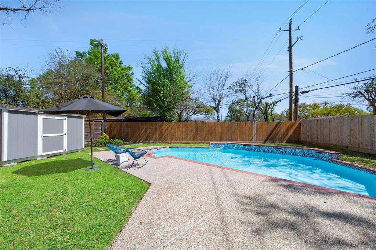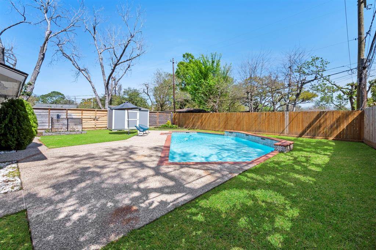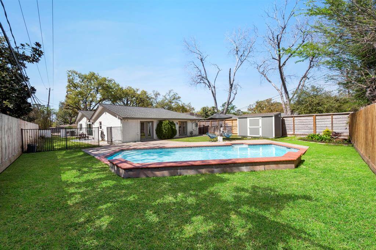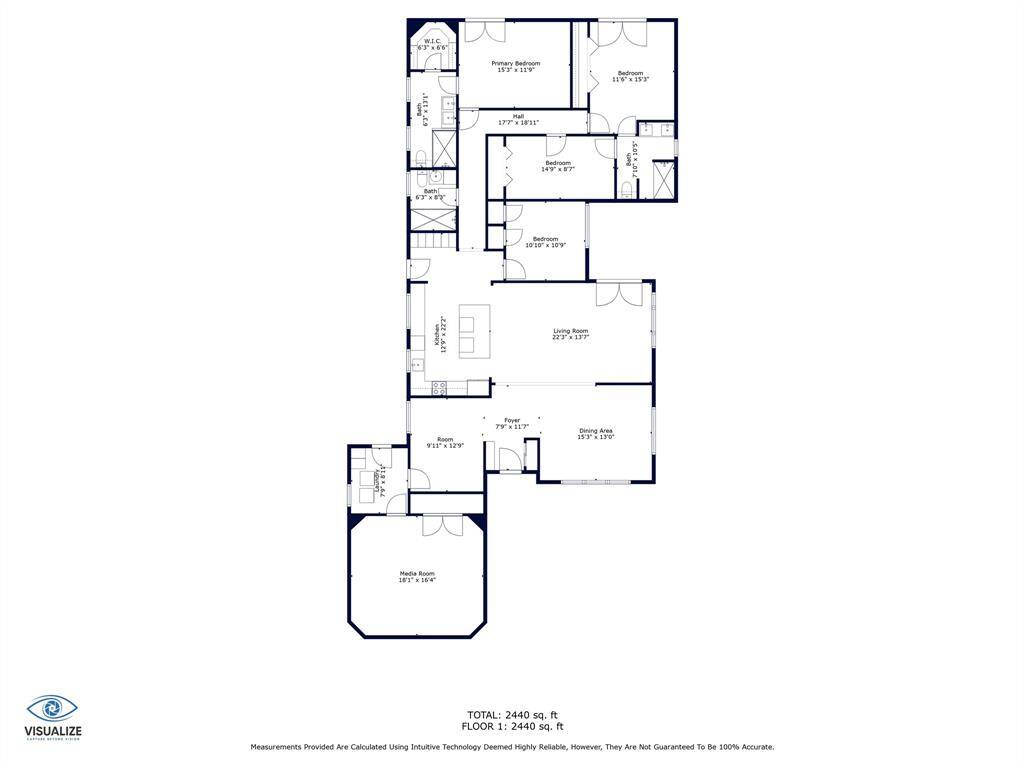3531 Westridge Street, Houston, Texas 77025
$765,000
4 Beds
3 Full Baths
Single-Family
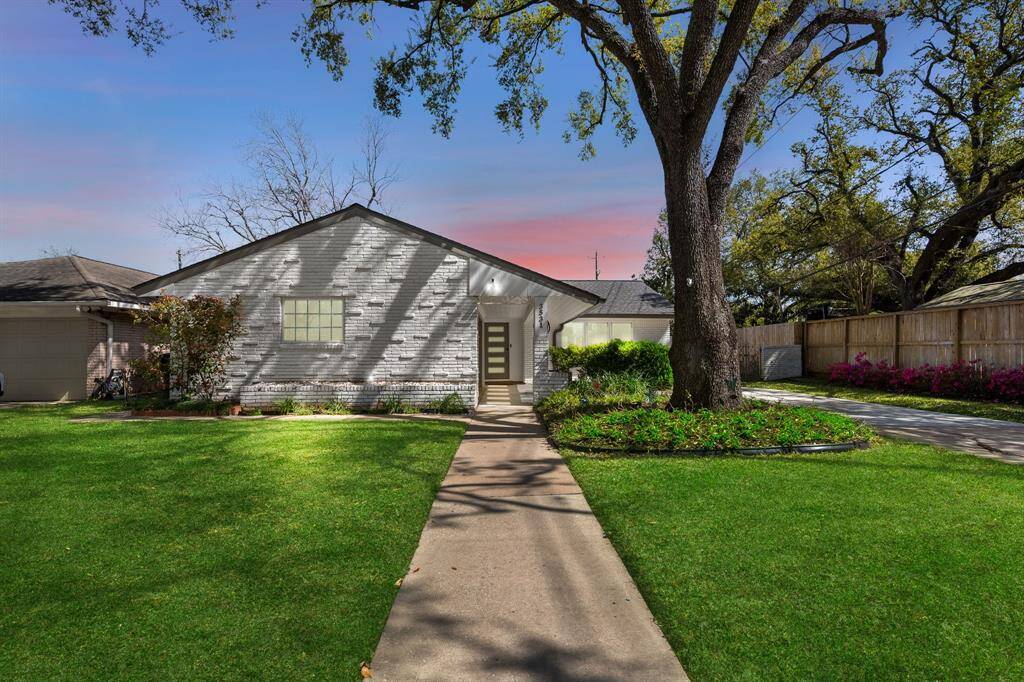

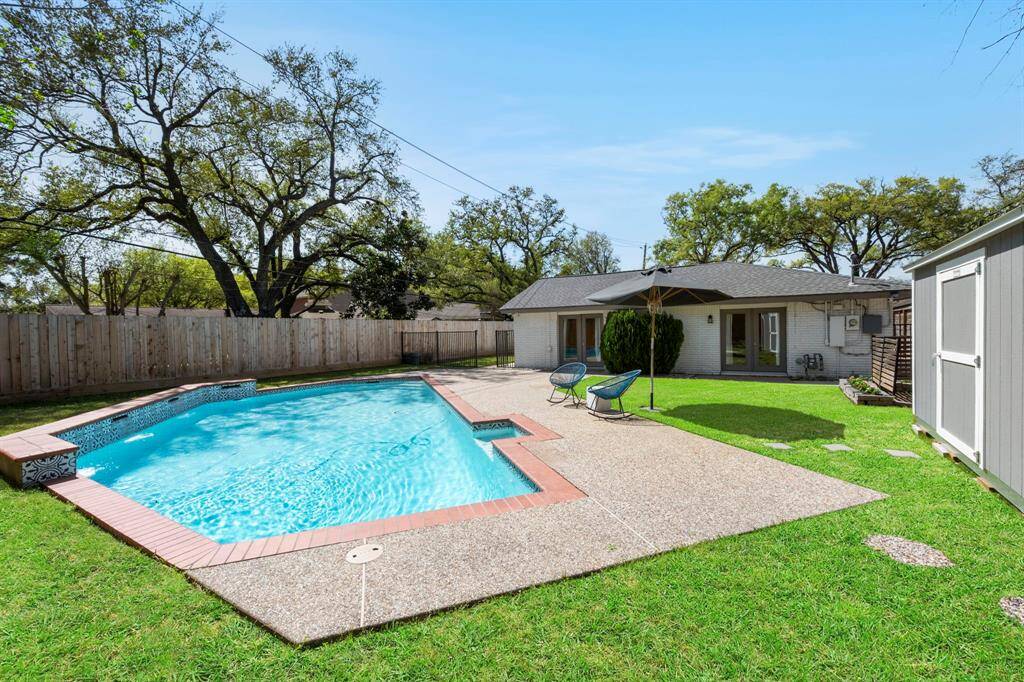
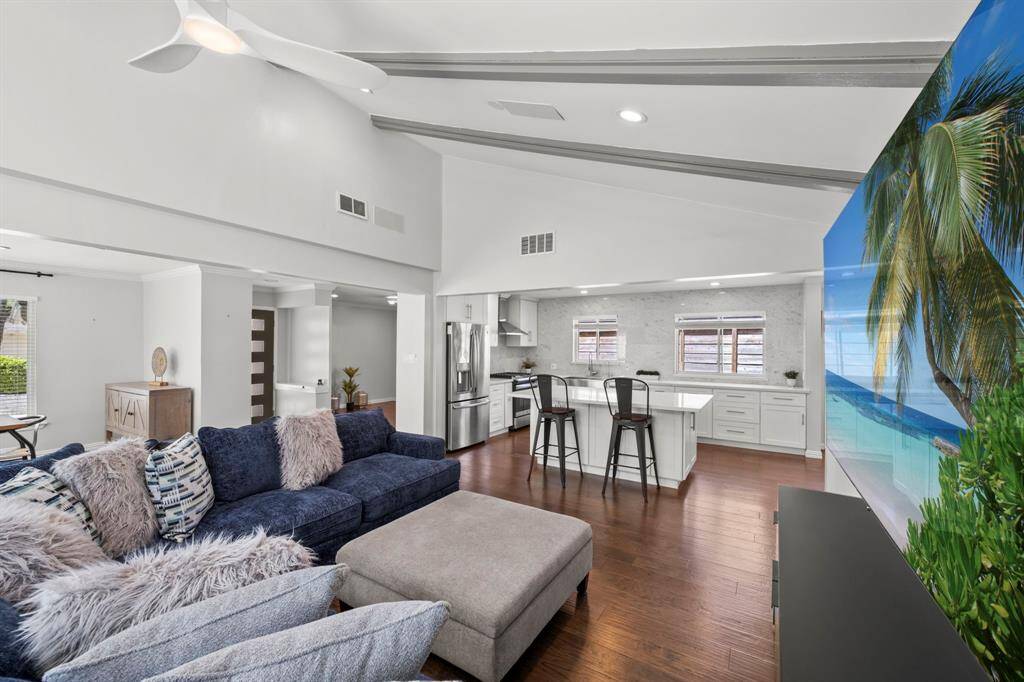
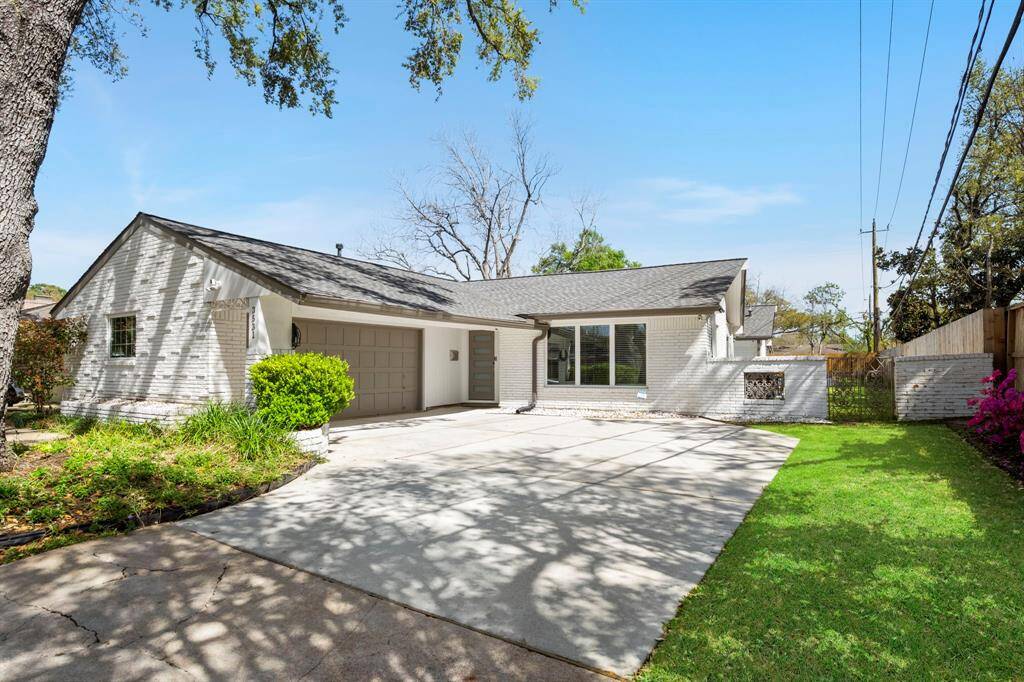
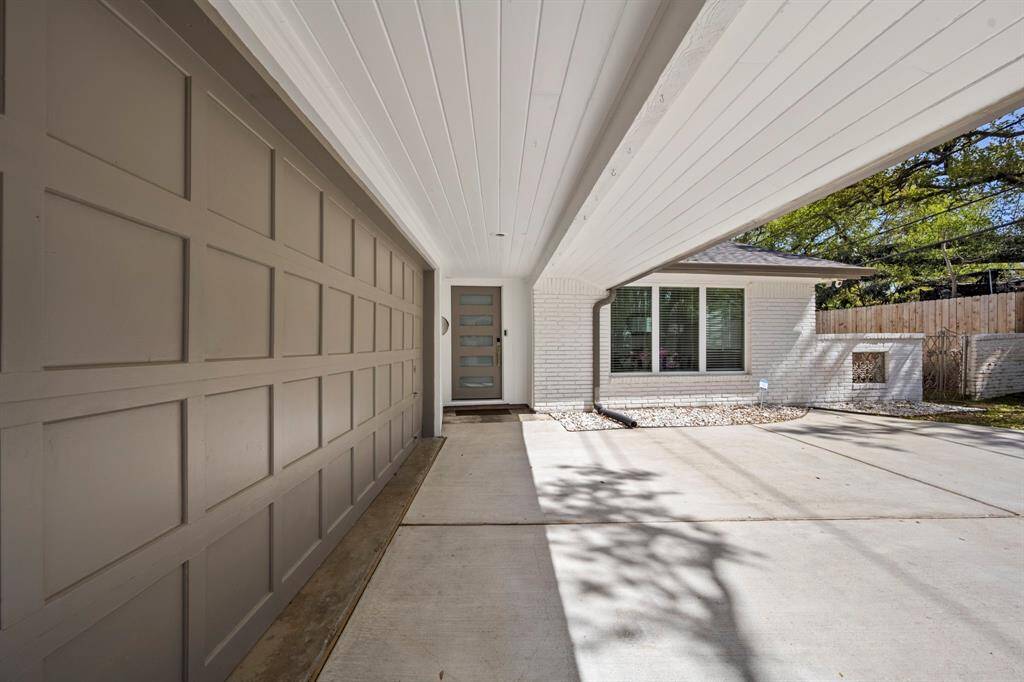
Request More Information
About 3531 Westridge Street
Exquisitely remodeled 4-bedroom, 3-bath home nestled beneath mature trees inside the loop. This designer residence blends elegance and functionality with soaring ceilings, open-concept living, and a chef’s kitchen featuring quartz counters, a beautiful backsplash, stainless appliances, wine cooler, farmhouse sink, and a stunning island with built-in microwave. Refrigerator, washer & dryer included. The serene primary suite offers a spa-like bath and a walk-in closet. A versatile flex room and a fully soundproofed music studio or theater with 16 built-in speakers elevate the living experience. If you enjoy the outdoors, you will love the resort-style living with a sparkling pool, in-ground spa, and lush green space. Recent upgrades include the roof, tankless water heater, AC condenser, sprinkler system, LED lighting, and whole-home surround sound. A rare opportunity to own a truly one-of-a-kind home in a premier location.
Highlights
3531 Westridge Street
$765,000
Single-Family
2,440 Home Sq Ft
Houston 77025
4 Beds
3 Full Baths
10,384 Lot Sq Ft
General Description
Taxes & Fees
Tax ID
080-596-000-0001
Tax Rate
2.0924%
Taxes w/o Exemption/Yr
$13,250 / 2024
Maint Fee
No
Room/Lot Size
Living
22x13
Dining
15x12
Kitchen
22x12
5th Bed
15x12
Interior Features
Fireplace
No
Floors
Engineered Wood, Tile
Heating
Central Gas
Cooling
Central Electric
Connections
Electric Dryer Connections, Gas Dryer Connections, Washer Connections
Bedrooms
2 Bedrooms Down, Primary Bed - 1st Floor
Dishwasher
Yes
Range
Yes
Disposal
Yes
Microwave
Yes
Oven
Gas Oven
Energy Feature
Ceiling Fans, Energy Star Appliances, Energy Star/CFL/LED Lights, Tankless/On-Demand H2O Heater
Interior
Dryer Included, Fire/Smoke Alarm, High Ceiling, Refrigerator Included, Spa/Hot Tub, Washer Included, Wired for Sound
Loft
Maybe
Exterior Features
Foundation
Slab
Roof
Composition
Exterior Type
Brick, Other
Water Sewer
Public Sewer, Public Water
Exterior
Back Yard Fenced, Exterior Gas Connection, Patio/Deck, Porch, Private Driveway, Spa/Hot Tub, Sprinkler System, Storage Shed
Private Pool
Yes
Area Pool
Maybe
Lot Description
Subdivision Lot
New Construction
No
Listing Firm
Schools (HOUSTO - 27 - Houston)
| Name | Grade | Great School Ranking |
|---|---|---|
| Longfellow Elem (Houston) | Elementary | 3 of 10 |
| Pershing Middle | Middle | 4 of 10 |
| Bellaire High | High | 5 of 10 |
School information is generated by the most current available data we have. However, as school boundary maps can change, and schools can get too crowded (whereby students zoned to a school may not be able to attend in a given year if they are not registered in time), you need to independently verify and confirm enrollment and all related information directly with the school.

