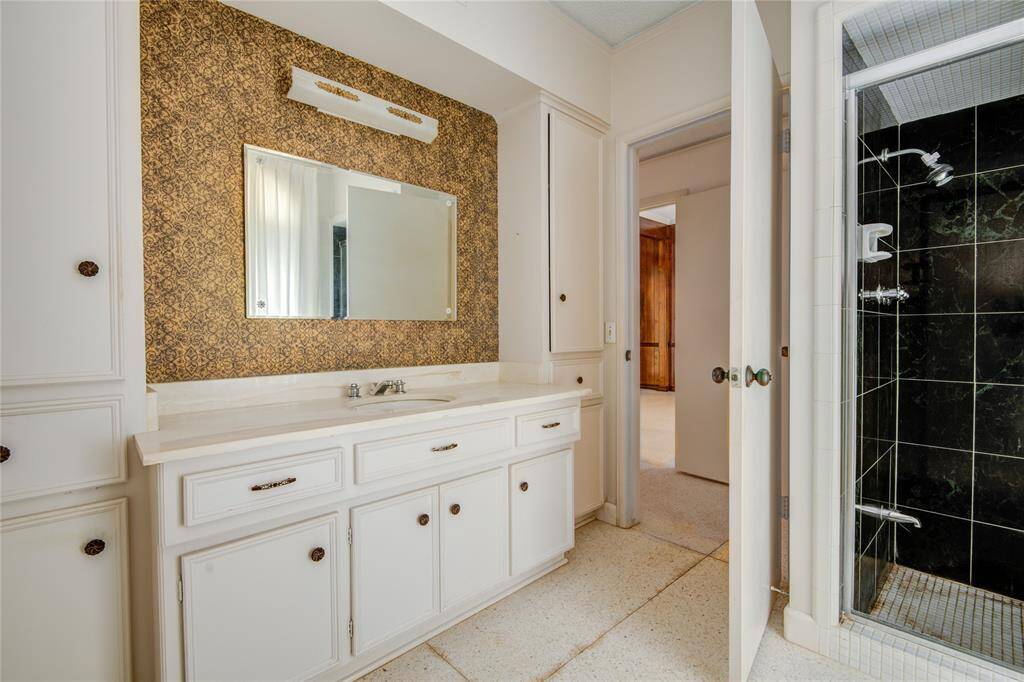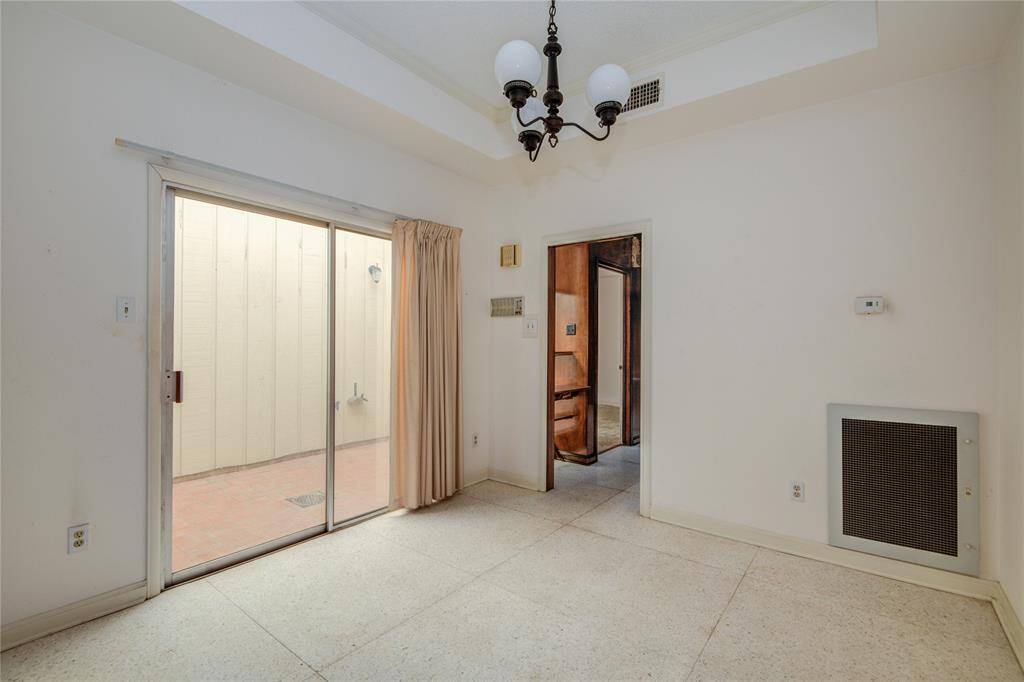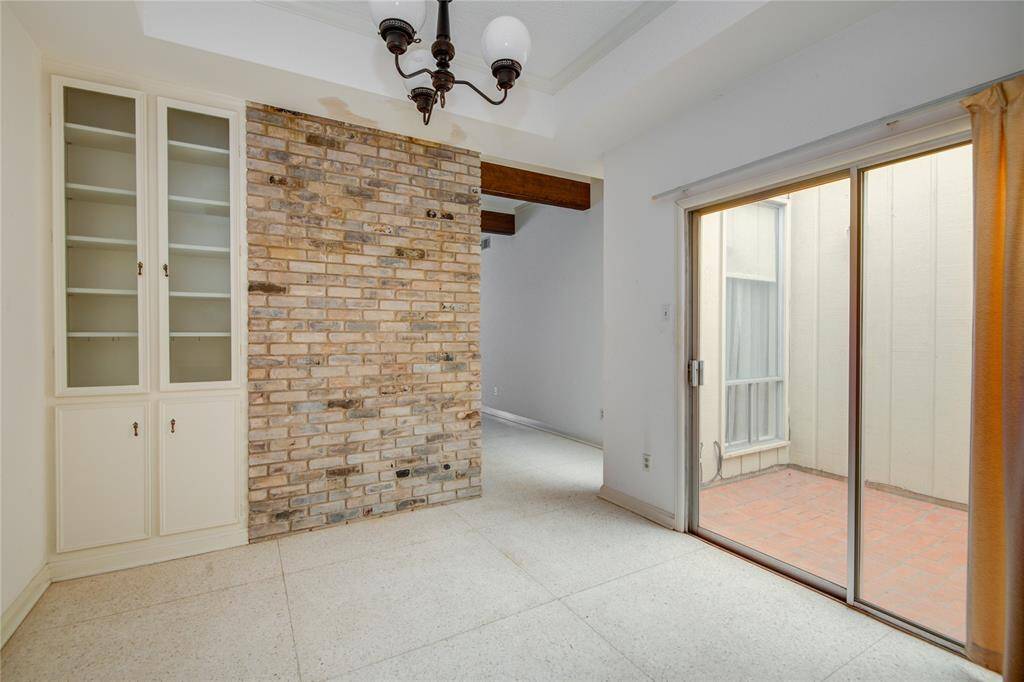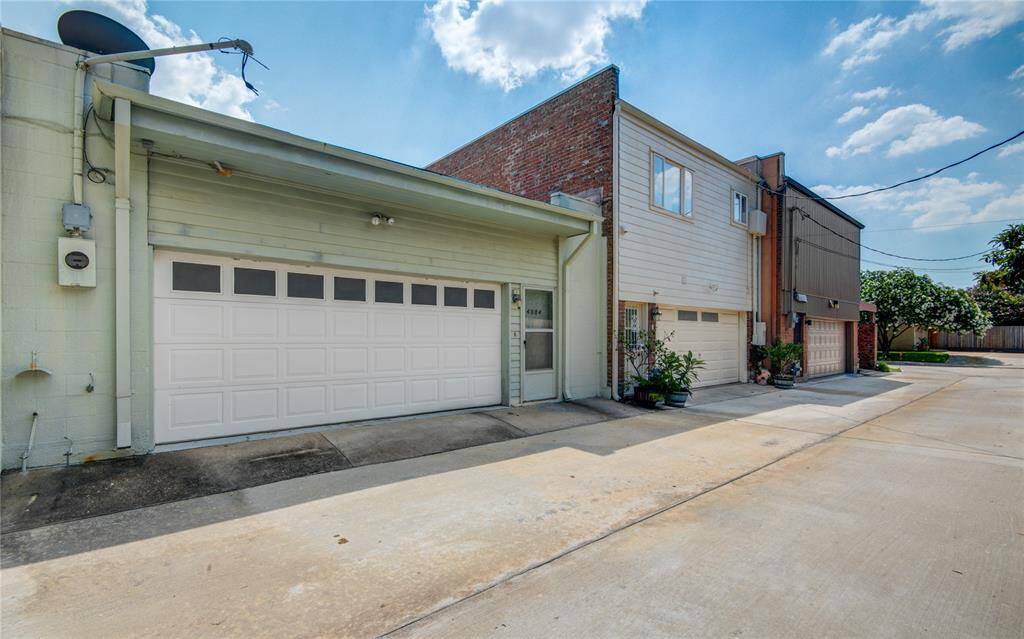4084 Breakwood Drive, Houston, Texas 77025
$279,000
2 Beds
2 Full Baths
Townhouse/Condo






Request More Information
About 4084 Breakwood Drive
Welcome home to Townhouse Manor & 4084 Breakwood. This property is a blank slate of opportunity w/ a double primary set up. Enter into the living space w/ pristine original terrazzo flooring & beams accenting the high ceilings. The front bedroom has it's own "wing" w/ spacious storage & restroom w/ walk in shower. The double wide closet in this area would be a perfect location to relocate laundry if so desired. Fireplace, unique woodwork, & vintage fixtures adorn the whole property making it a retro time capsule. Dining room features access to the atrium so you can double your eating areas to be al fresco. Kitchen boasts a skylight in stellar condition as well as solid wood cabinetry to work w. in your remodel. Walk in closets are oversized & abundant providing maximum storage. Attached 2 car garage off alley provides even more storage and room for 2 cars. Schedule a private tour today to experience what Town house manor has to offer w/ walkability & beautiful pool & recreation areas.
Highlights
4084 Breakwood Drive
$279,000
Townhouse/Condo
1,481 Home Sq Ft
Houston 77025
2 Beds
2 Full Baths
General Description
Taxes & Fees
Tax ID
098-072-000-0003
Tax Rate
2.0148%
Taxes w/o Exemption/Yr
$4,385 / 2023
Maint Fee
Yes / $761 Annually
Maintenance Includes
Clubhouse, Grounds, On Site Guard, Trash Removal, Water and Sewer
Room/Lot Size
Dining
12x11
Kitchen
16.3x9
3rd Bed
17x13
4th Bed
12x12
Interior Features
Fireplace
1
Heating
Central Electric
Cooling
Central Electric
Bedrooms
2 Bedrooms Down, Primary Bed - 1st Floor
Dishwasher
Maybe
Range
Yes
Disposal
Maybe
Microwave
Maybe
Loft
Maybe
Exterior Features
Foundation
Slab
Roof
Other
Exterior Type
Brick, Wood
Water Sewer
Public Sewer, Public Water
Private Pool
No
Area Pool
Yes
New Construction
No
Listing Firm
Walzel Properties - Corporate Office
Schools (HOUSTO - 27 - Houston)
| Name | Grade | Great School Ranking |
|---|---|---|
| Longfellow Elem (Houston) | Elementary | 5 of 10 |
| Pershing Middle | Middle | 5 of 10 |
| Bellaire High | High | 6 of 10 |
School information is generated by the most current available data we have. However, as school boundary maps can change, and schools can get too crowded (whereby students zoned to a school may not be able to attend in a given year if they are not registered in time), you need to independently verify and confirm enrollment and all related information directly with the school.


































