
Welcome home to 1206 Black Rail Street located in Sunset Grove and zoned to Hitchcock ISD!
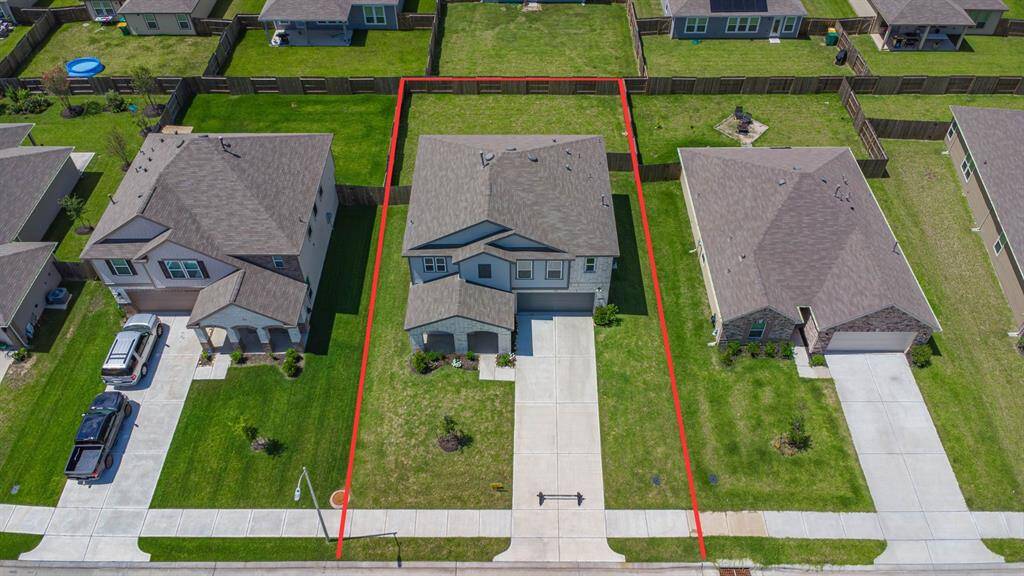
This home sits on a large lot with ample yard space in front and the back, lush landscaping and a well-maintained yard.
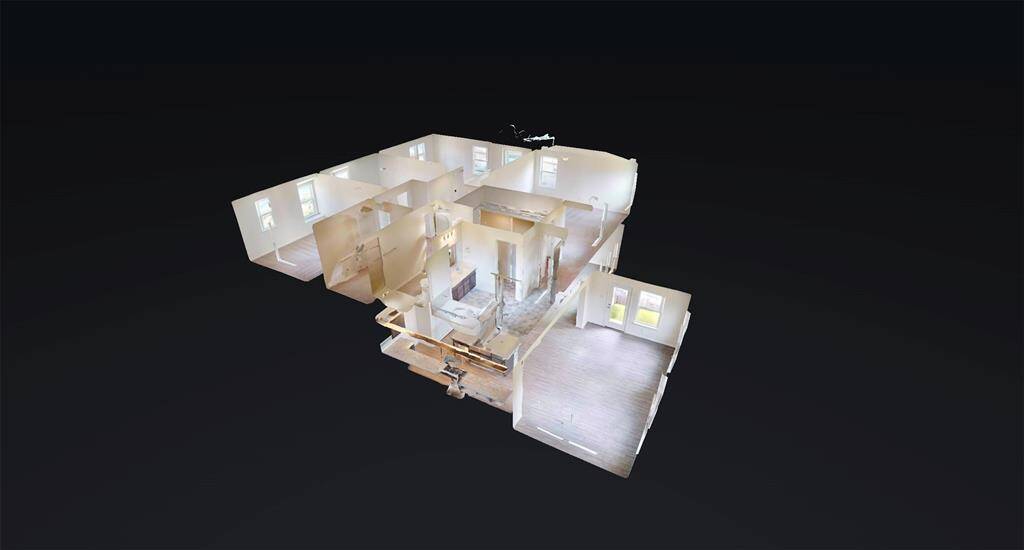
You can tour this absolutely incredible home from the comfort of your own computer in 3D. Do not forget to click the link to the virtual tour and see all this home has to offer!
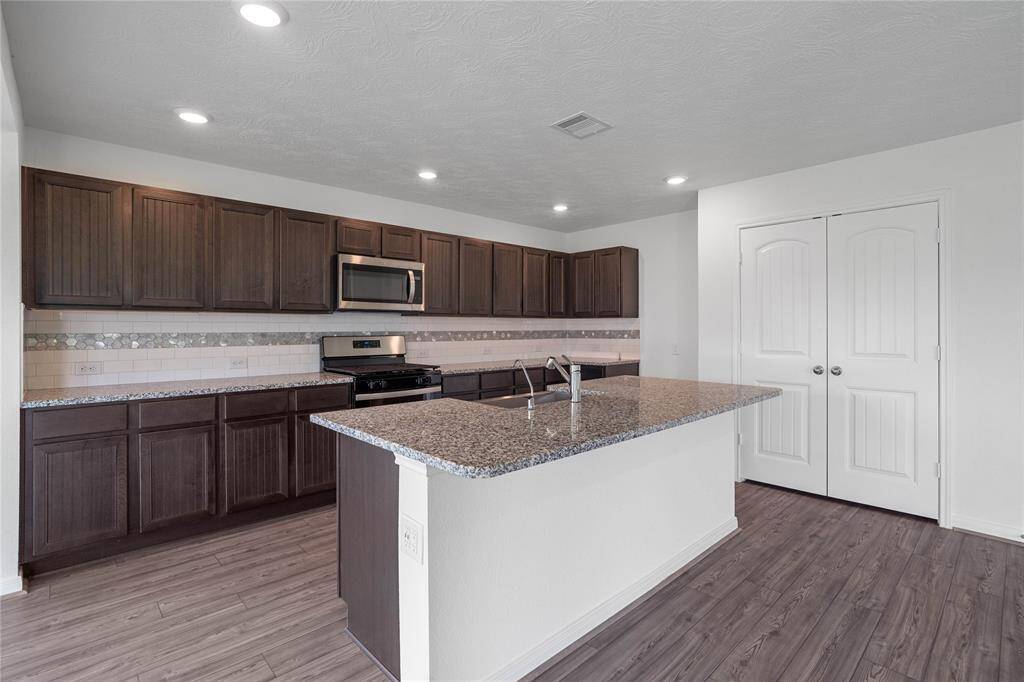
This kitchen is by far any chef’s dream! This spacious kitchen features high ceilings, dark stained wood cabinets, granite countertops, SS appliances, modern tile backsplash, recessed lighting, extended counter space, space for breakfast bar, and a walk-in pantry all overlooking your huge family room.
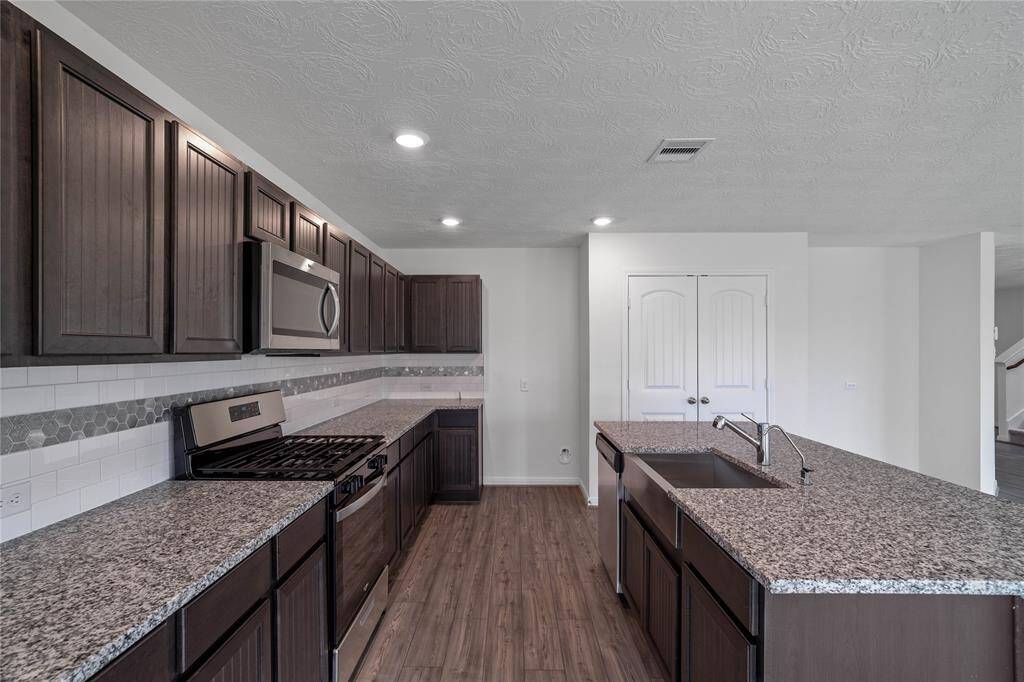
This kitchen is by far any chef’s dream! This spacious kitchen features high ceilings, dark stained wood cabinets, granite countertops, SS appliances, modern tile backsplash, recessed lighting, extended counter space, space for breakfast bar, and a walk-in pantry all overlooking your huge family room.
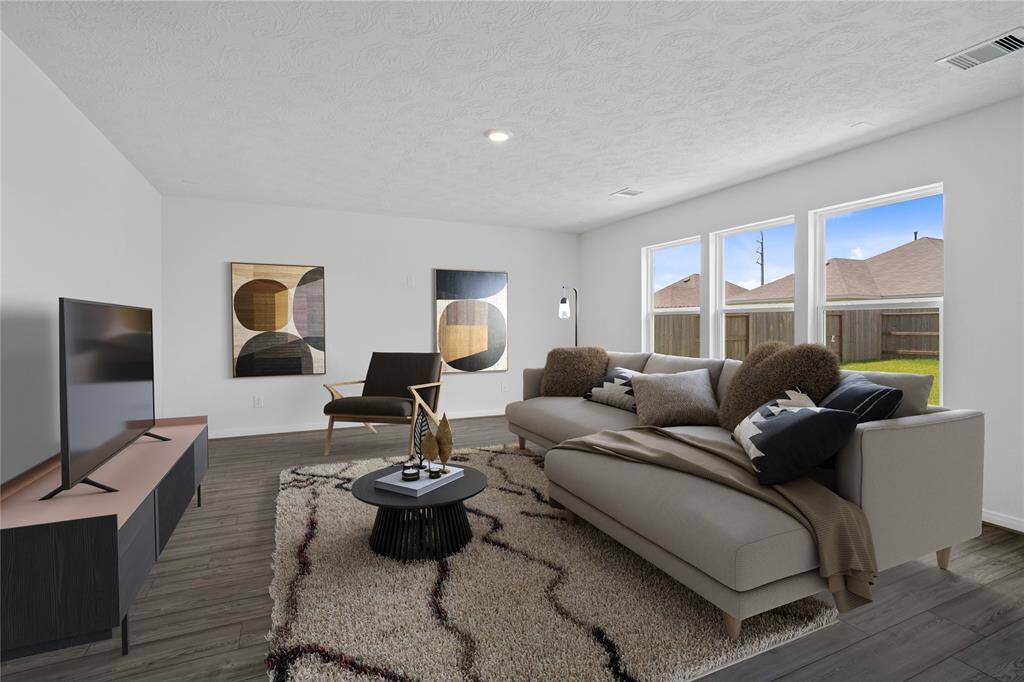
Gather the family and guests together in your lovely living room! Featuring high ceilings, recessed lighting, custom paint, gorgeous vinyl plank flooring and large windows that provide plenty of natural lighting throughout the day.
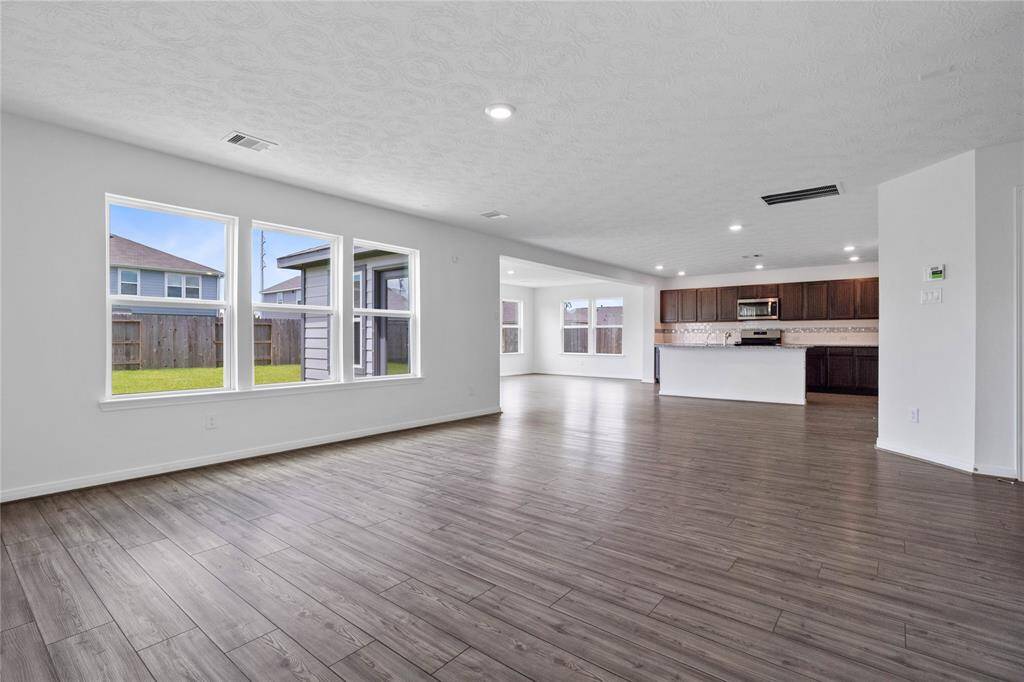
Another gorgeous view of the great room that overlooks the kitchen and sun room!
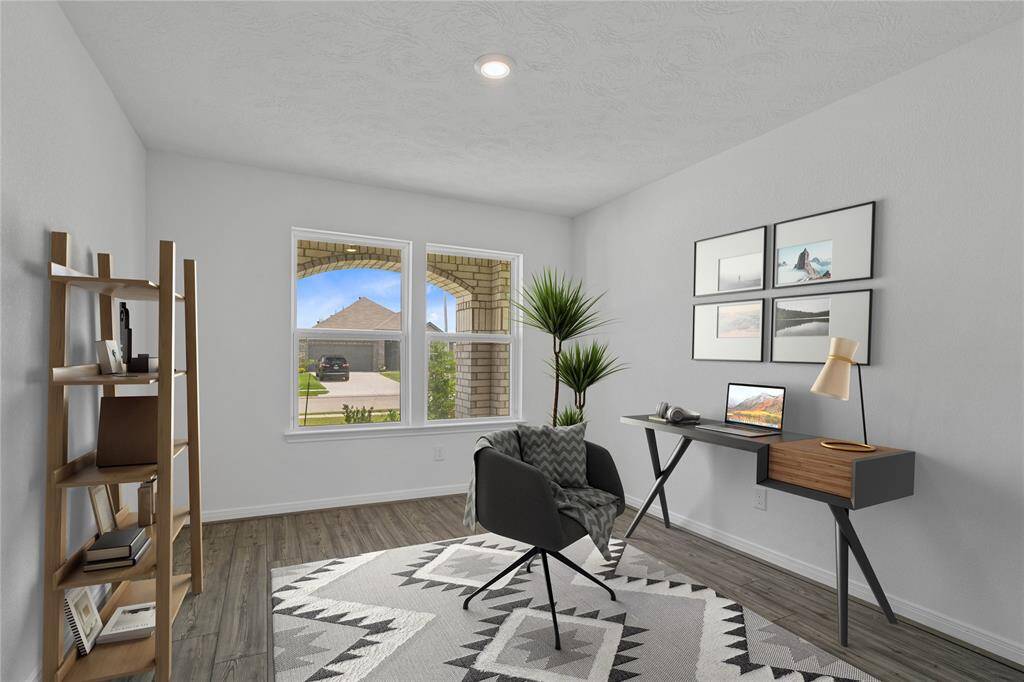
Nestled away quietly in the front of the home is the handsome den! Featuring high ceilings, custom paint, vinyl plank flooring, and large windows with privacy blinds!
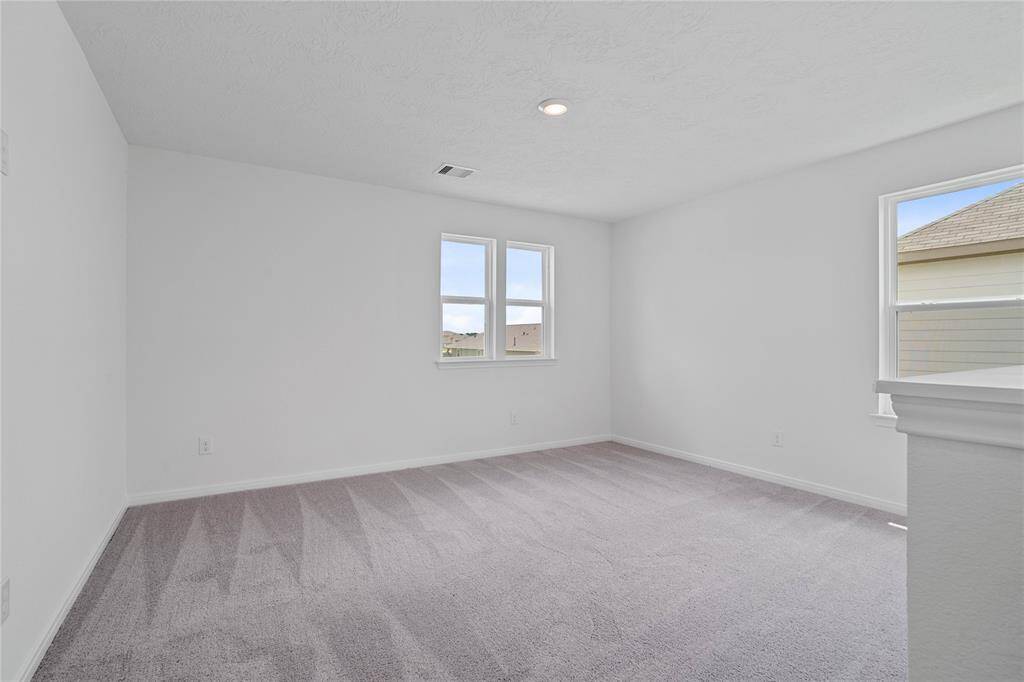
Come upstairs and enjoy a day of leisure in this fabulous game room! This is the perfect hangout spot or adult game room, this space features plush carpet, high ceiling, recessed lighting and custom paint.
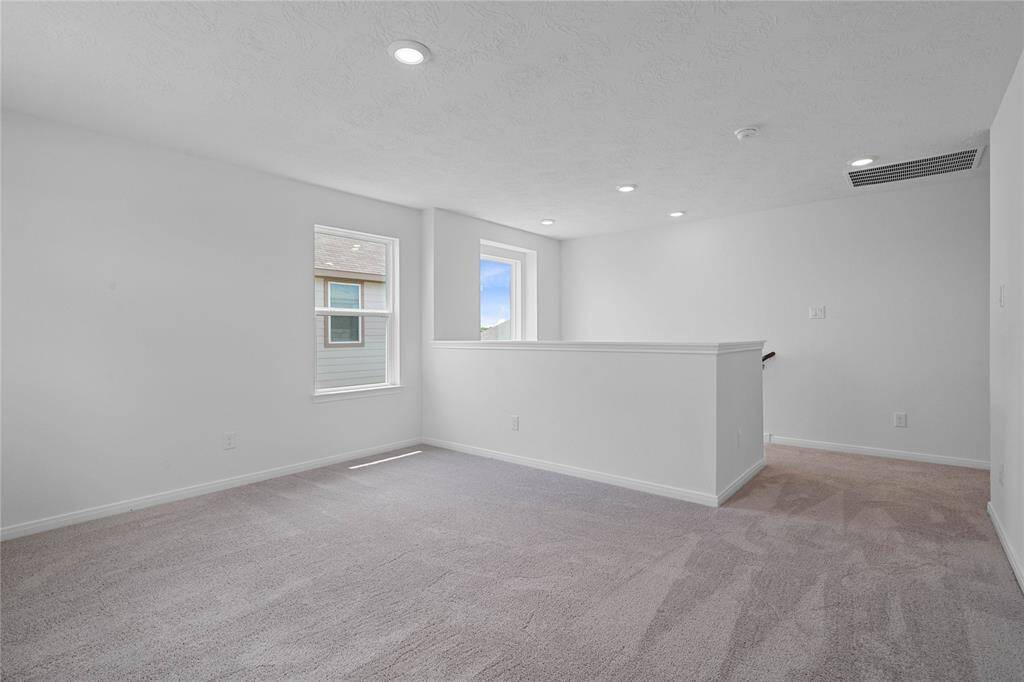
Another view of this grand size game room looking towards the staircase.
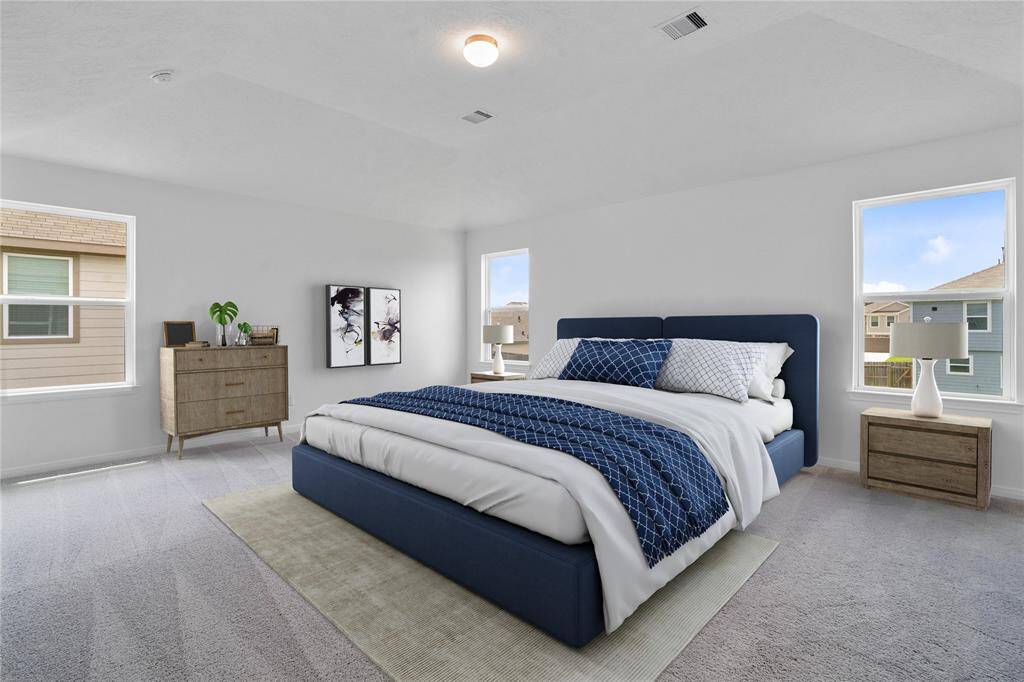
Come and unwind after a long day in this magnificent primary suite! This spacious room features plush carpet, warm paint, high ceilings and large windows.
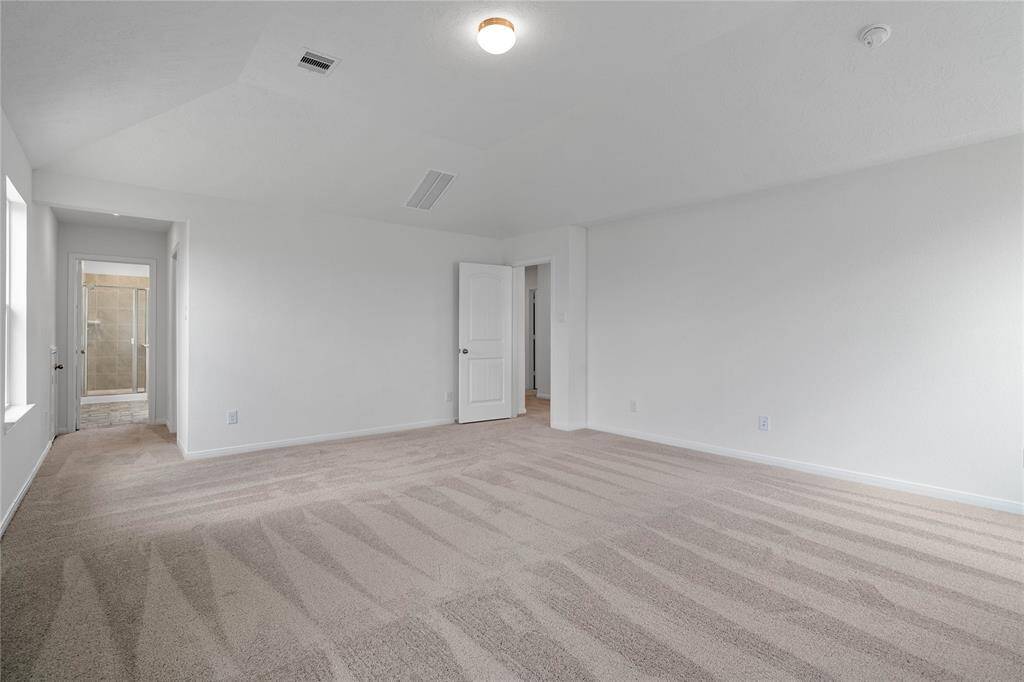
Another view of the grand primary suite looking into the en suite primary bathroom.
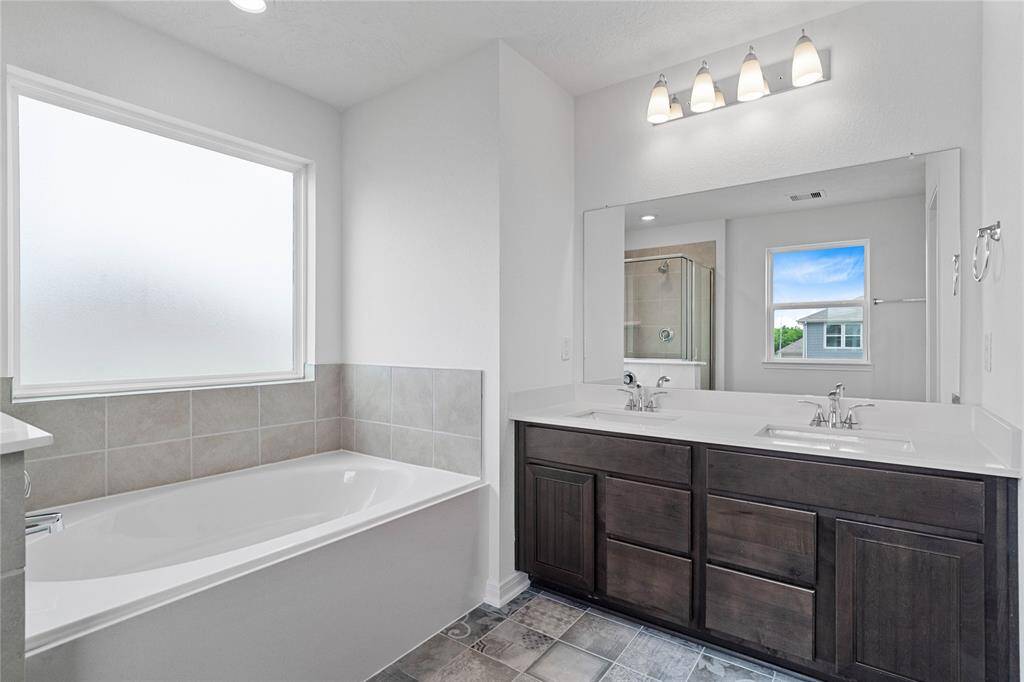
This primary bathroom is definitely move-in ready! Featuring a walk-in shower with tile surround, dark stained cabinets with light countertops, spacious walk-in closet with shelving, high ceilings, custom paint, sleek and dark modern finishes.
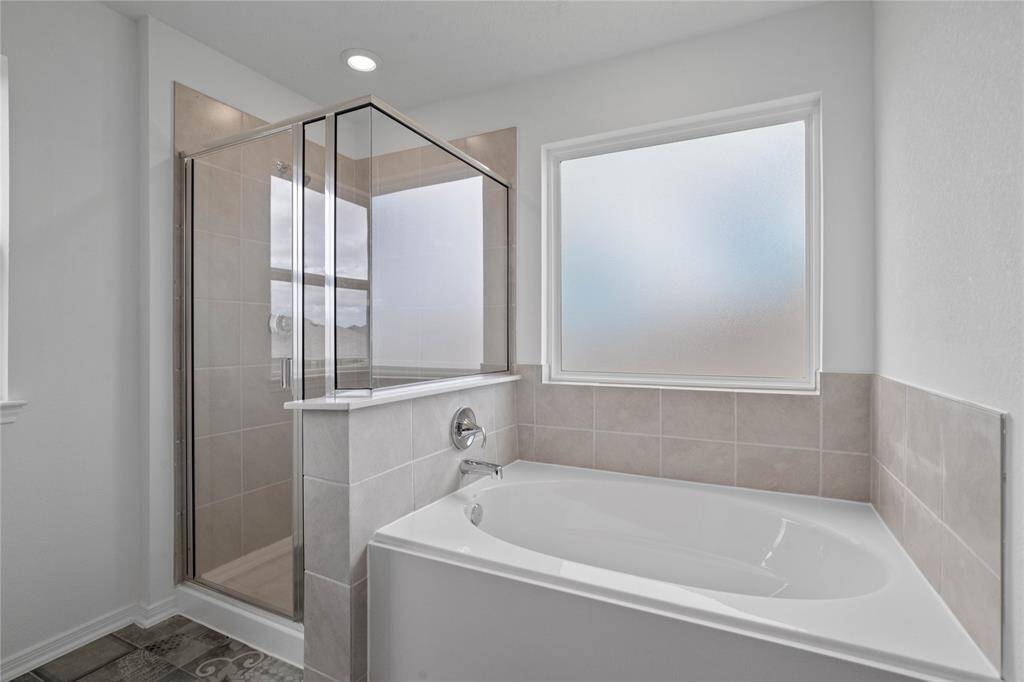
This primary bathroom is definitely move-in ready! Featuring a walk-in shower with tile surround, dark stained cabinets with light countertops, spacious walk-in closet with shelving, high ceilings, custom paint, sleek and dark modern finishes.
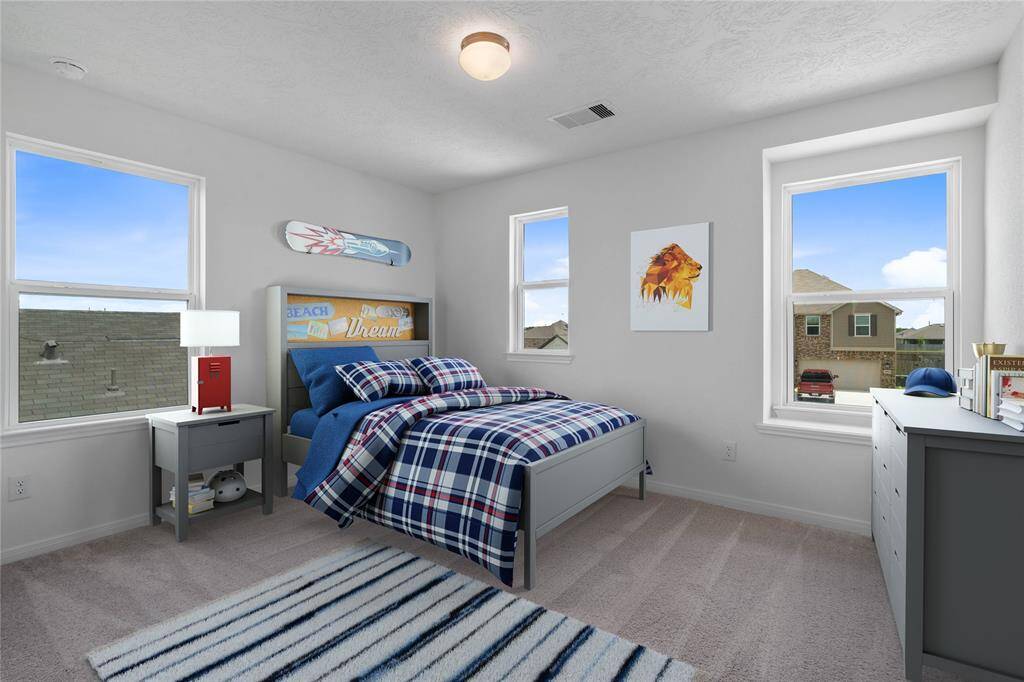
Secondary bedroom features plush carpet, custom paint and a large window.
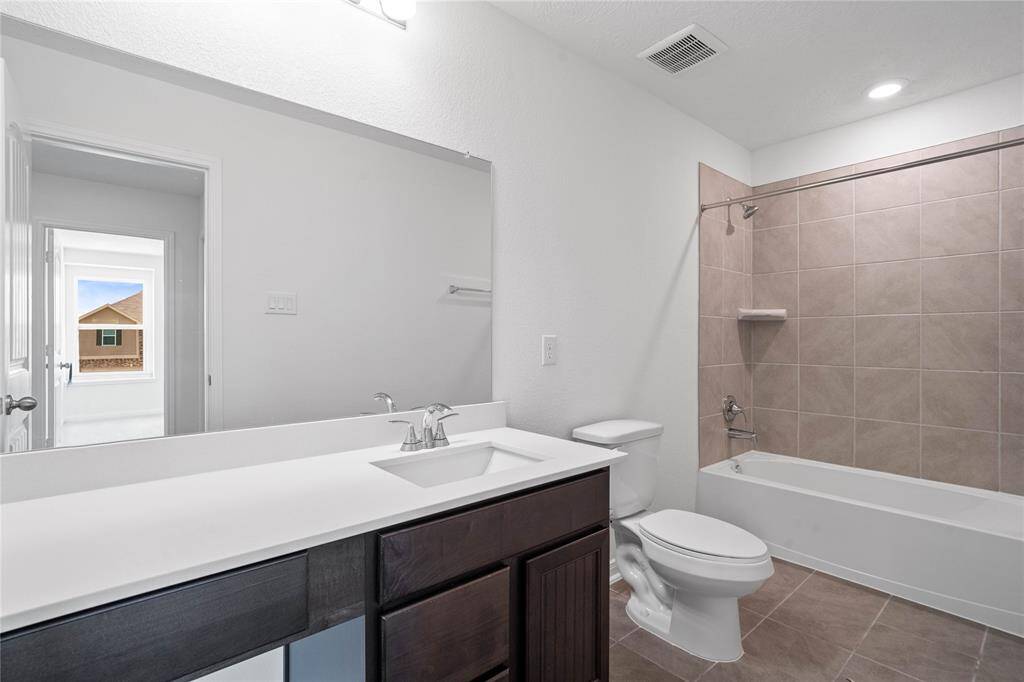
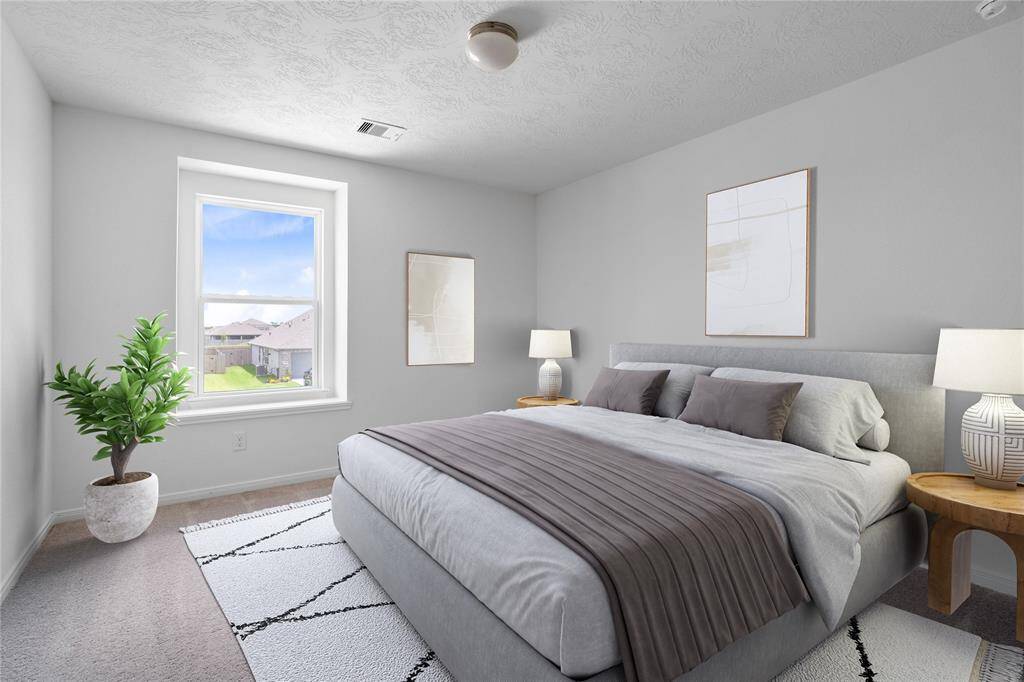
Secondary bedroom features plush carpet, custom paint and a large window.
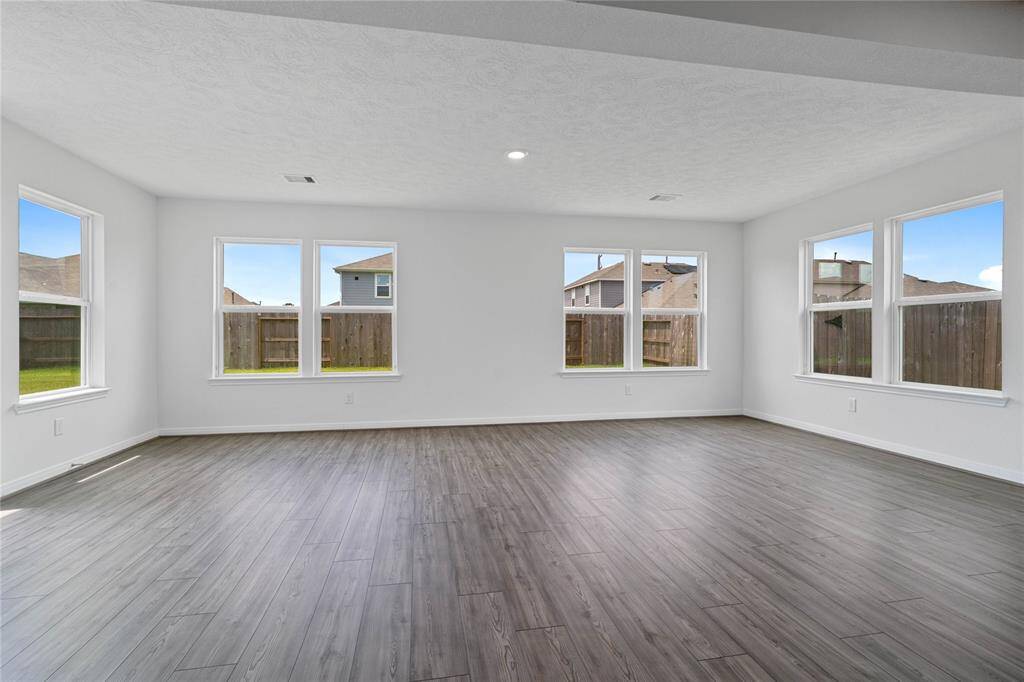
This gorgeous and spacious sun room will not disappoint. Enjoy the natural lighting and comfort of feeling outdoors and the comfort of being indoors.
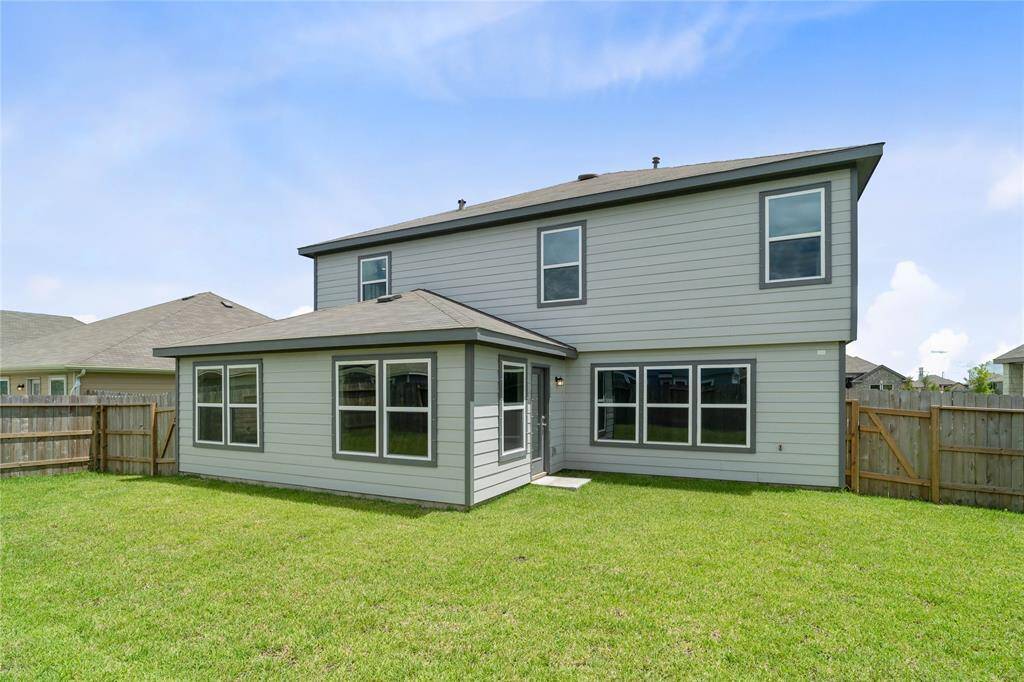
This backyard is enjoyable for everyone! From pets playing, kids jumping on the trampoline, or even having a garden, this amazing backyard provides space for endless activities for the whole family!
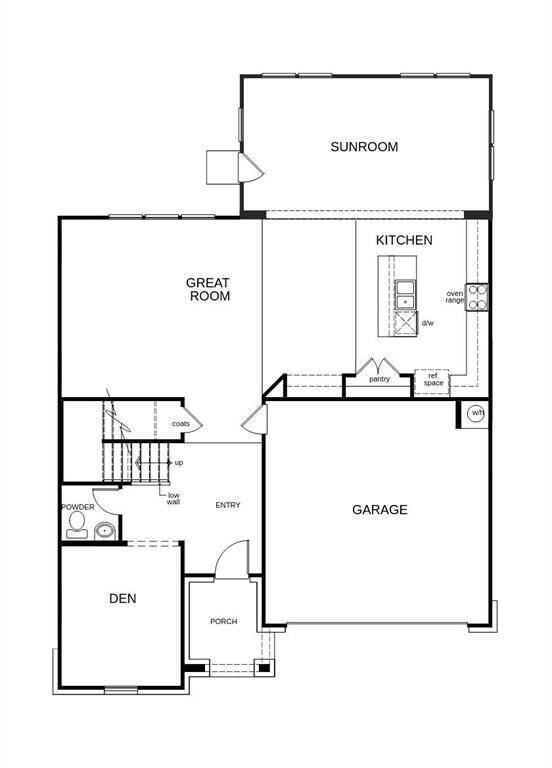
This floor plan features 3 bedrooms, 2 full baths, 1 half bath, and over 2,700 square feet of living space.
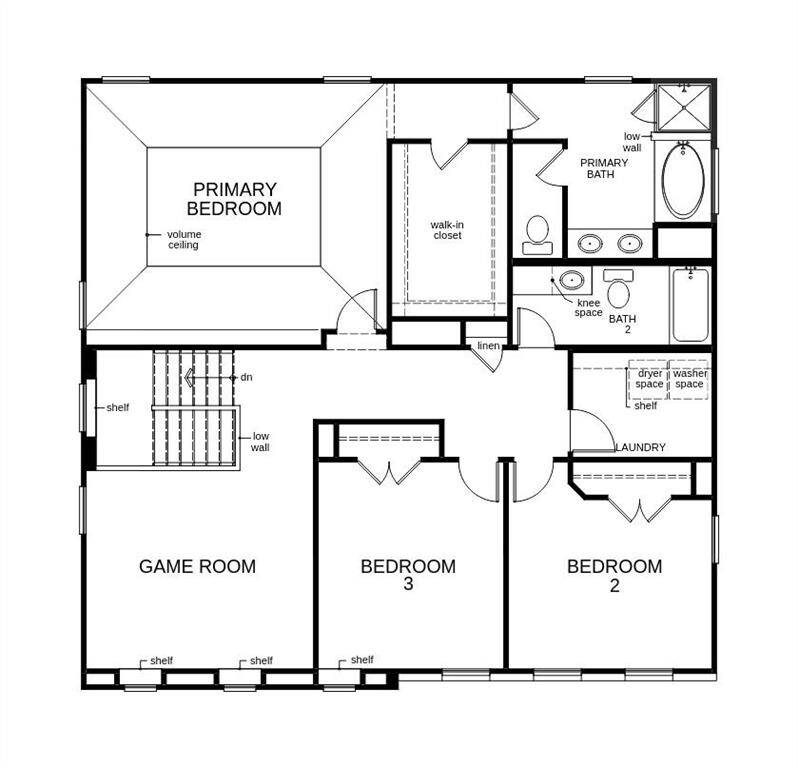
This floor plan features 3 bedrooms, 2 full baths, 1 half bath, and over 2,700 square feet of living space.
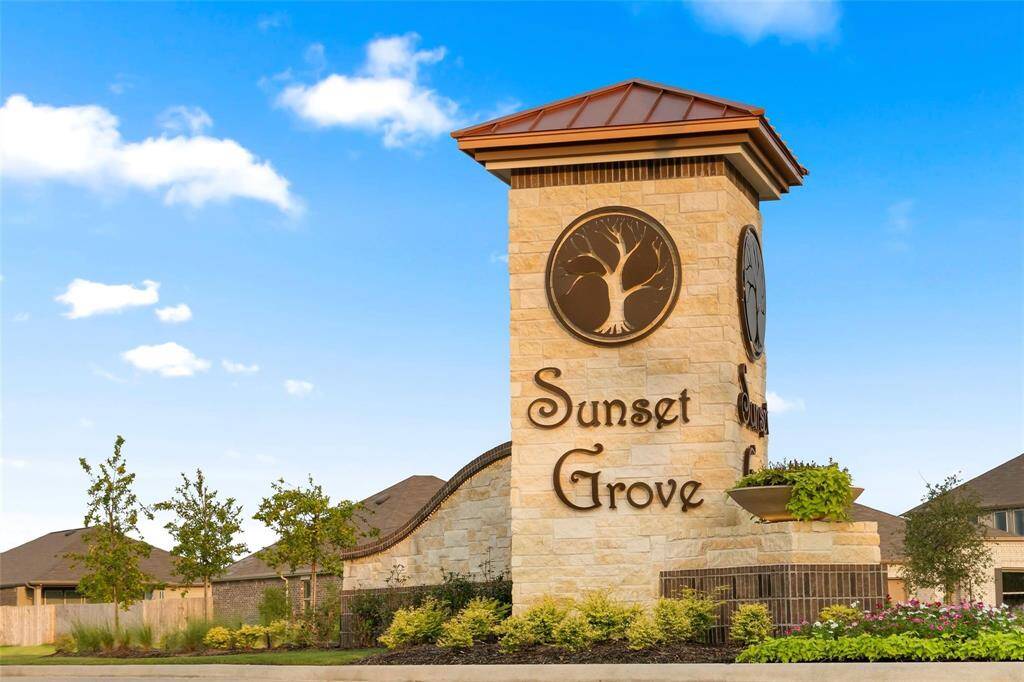
Sunset Grove is located less than 2 miles away from Hitchcock ISD schools and has easy access to Galveston and downtown Houston via I-45 and Hwy. 6.
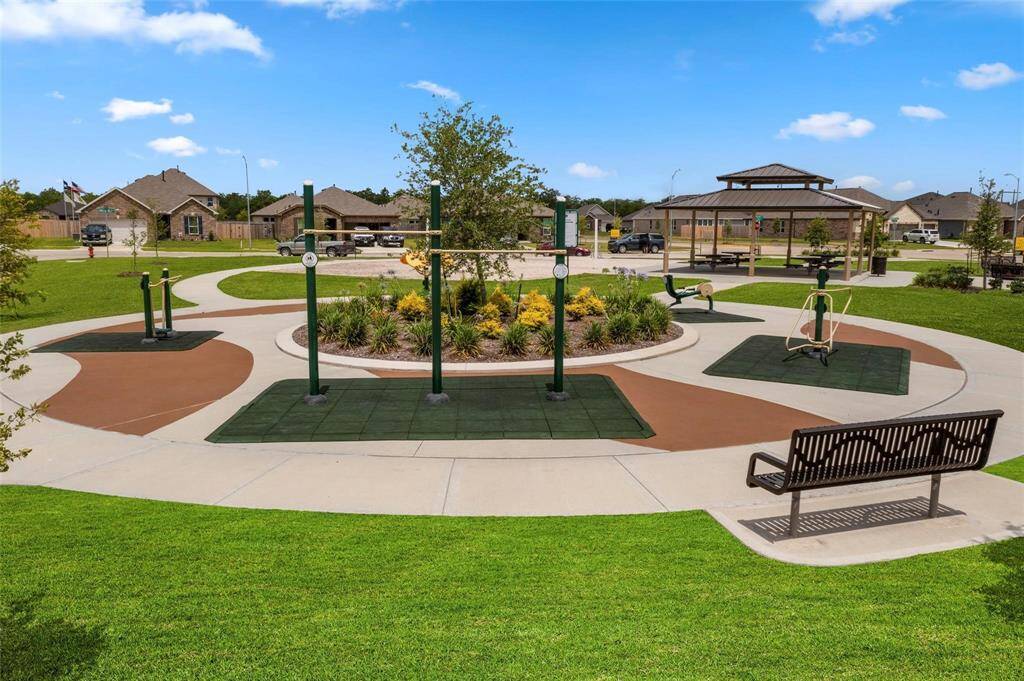
Amenities include a community park, playground, outdoor gym, beach volleyball court and covered pavilion.
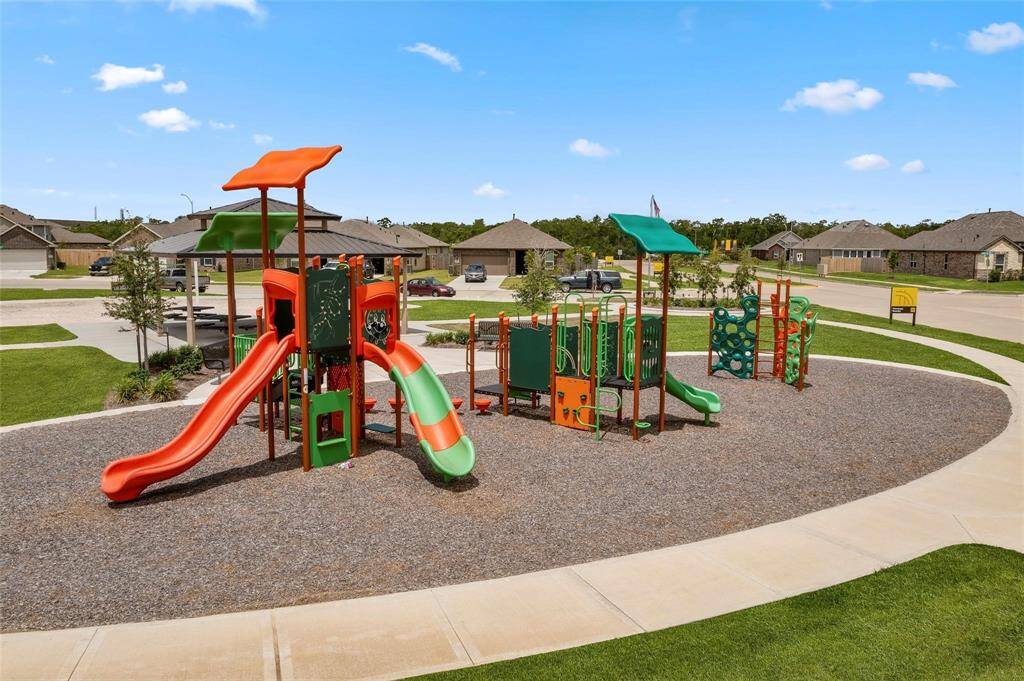
Amenities include a community park, playground, outdoor gym, beach volleyball court and covered pavilion.