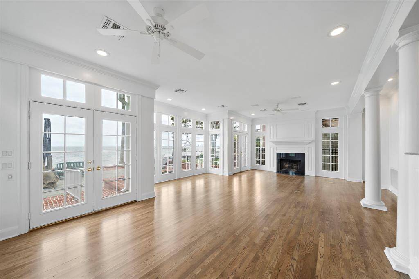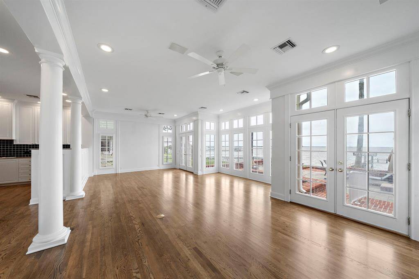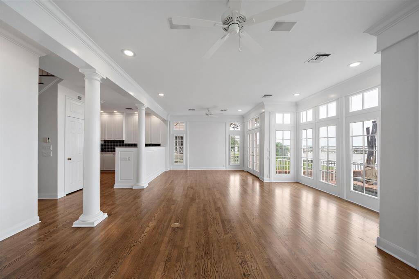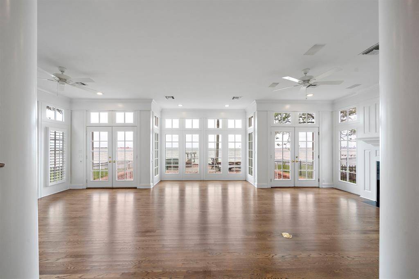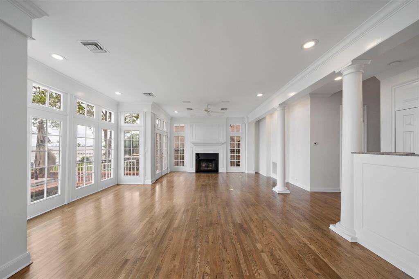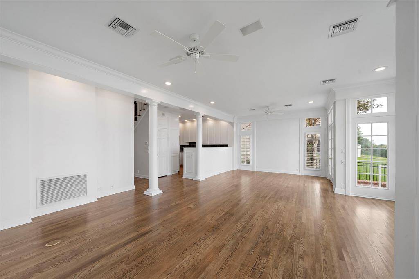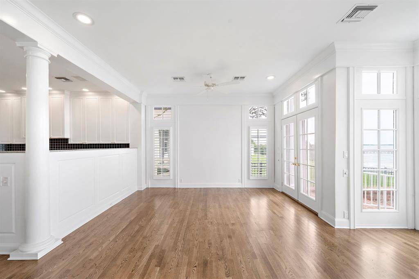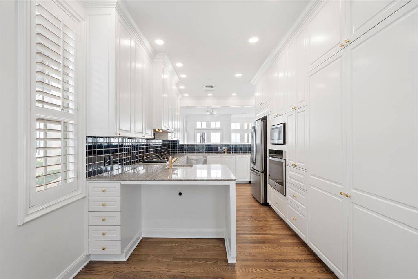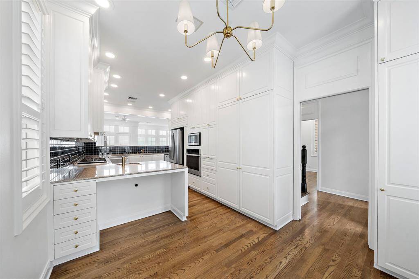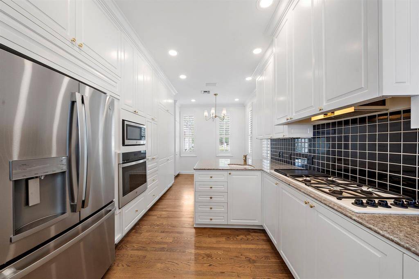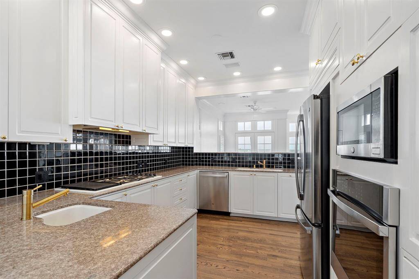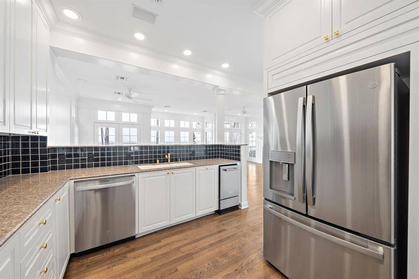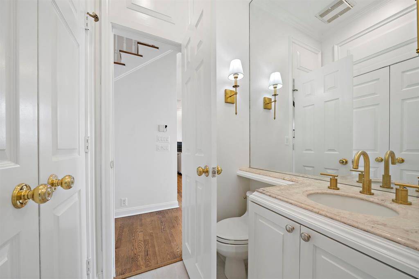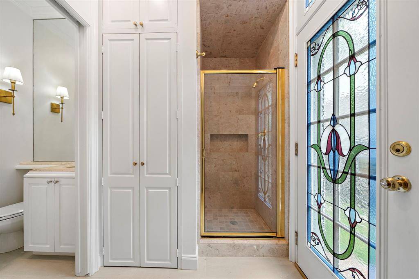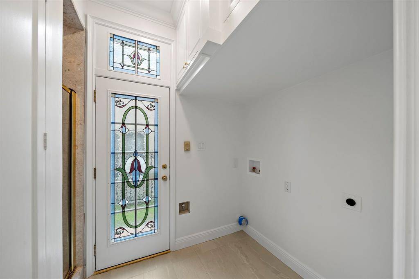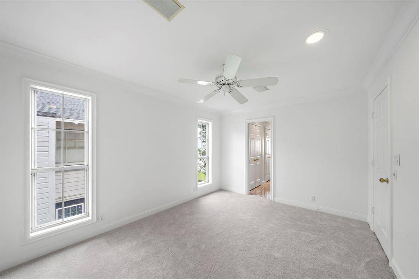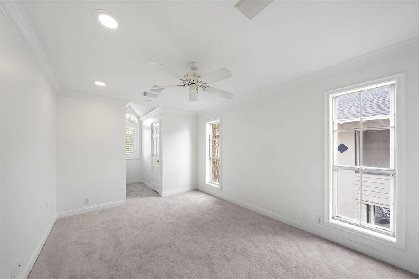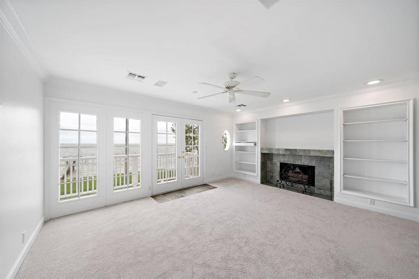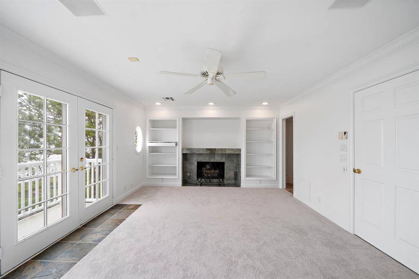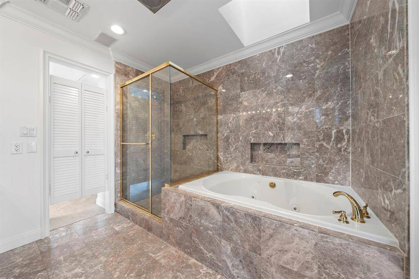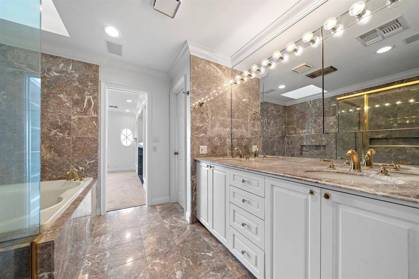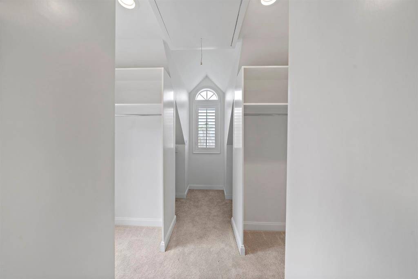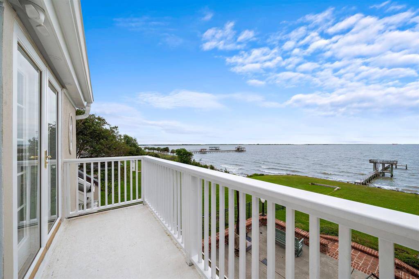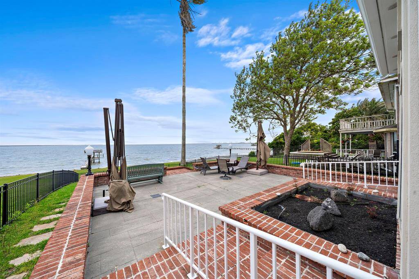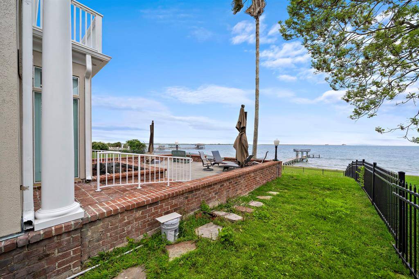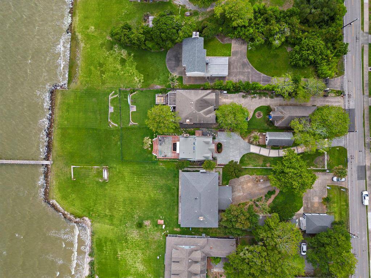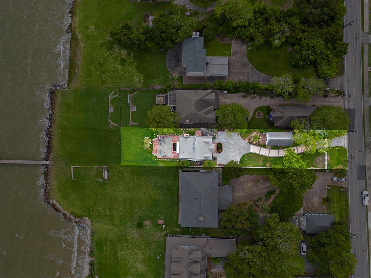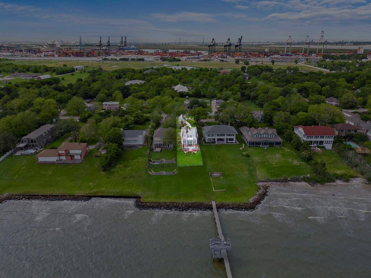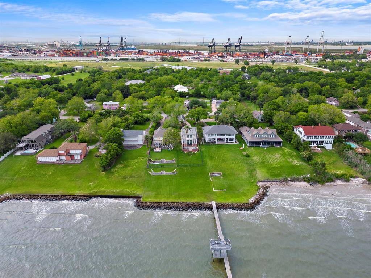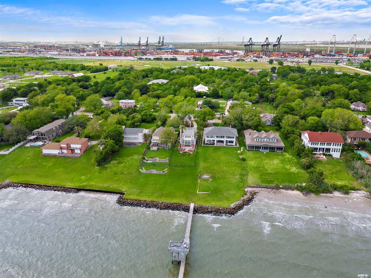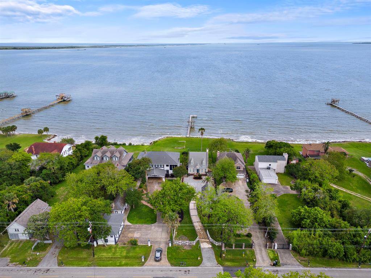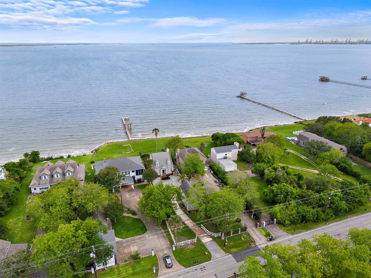405 Bayridge Road, Houston, Texas 77571
$749,900
2 Beds
3 Full Baths
Single-Family
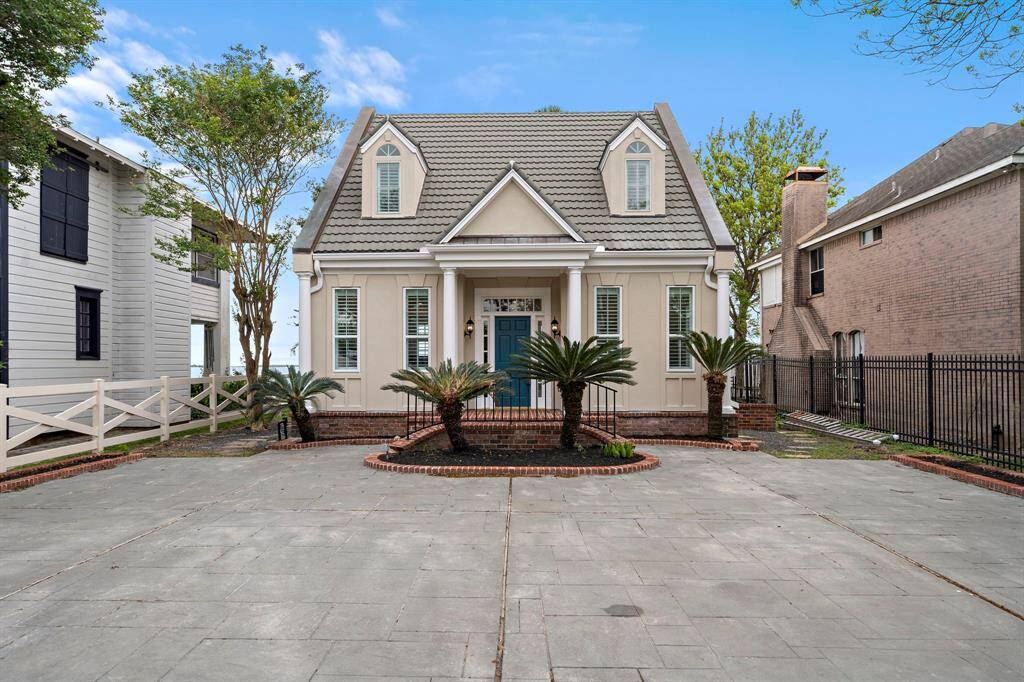

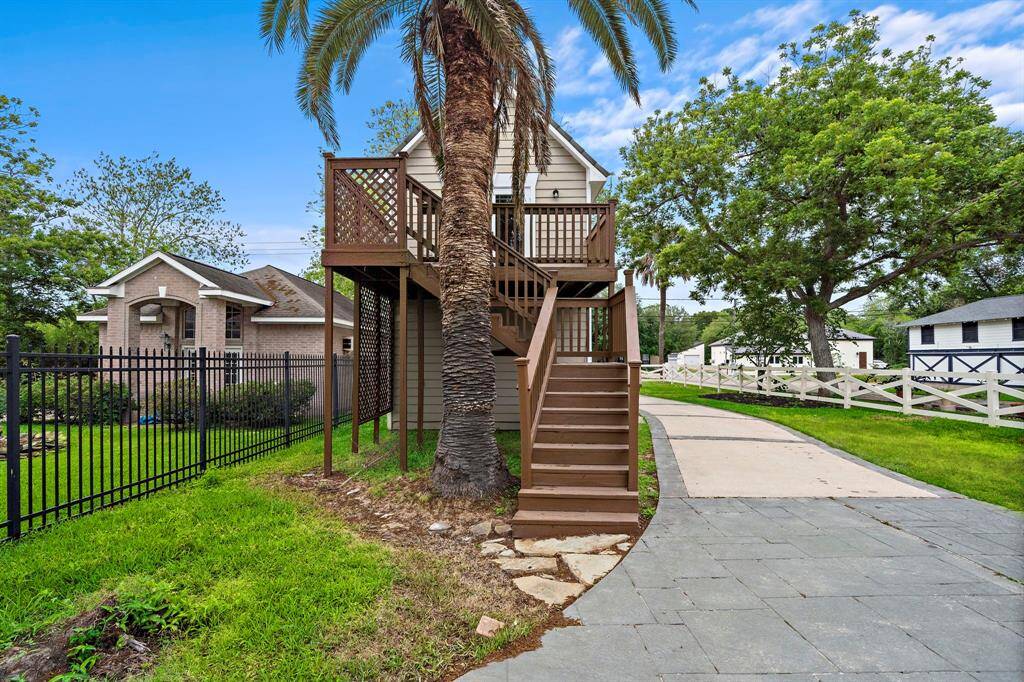
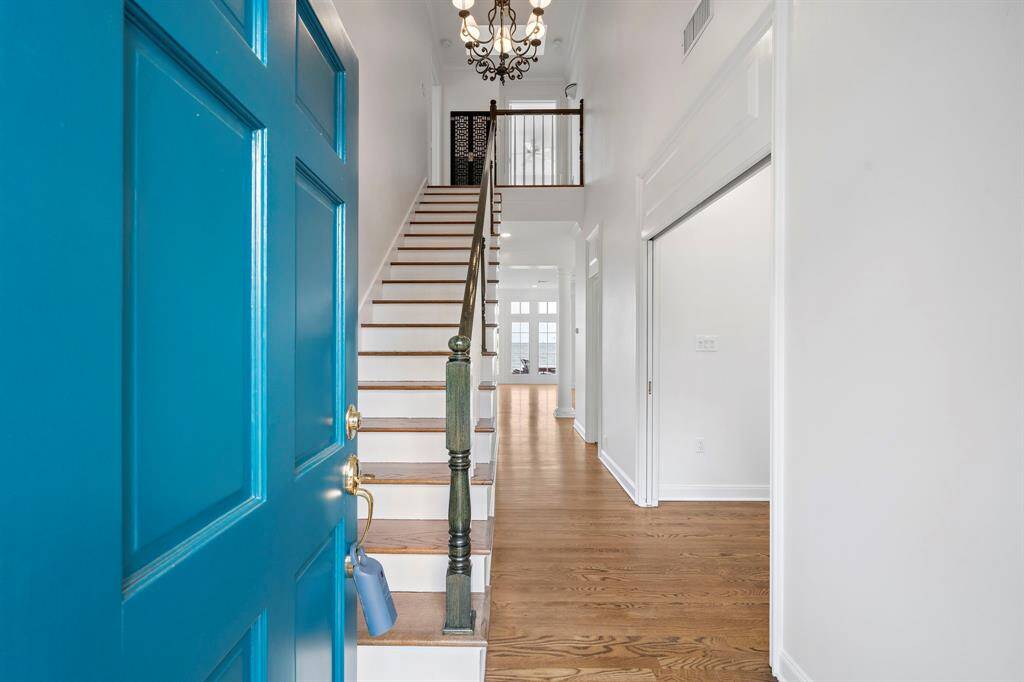
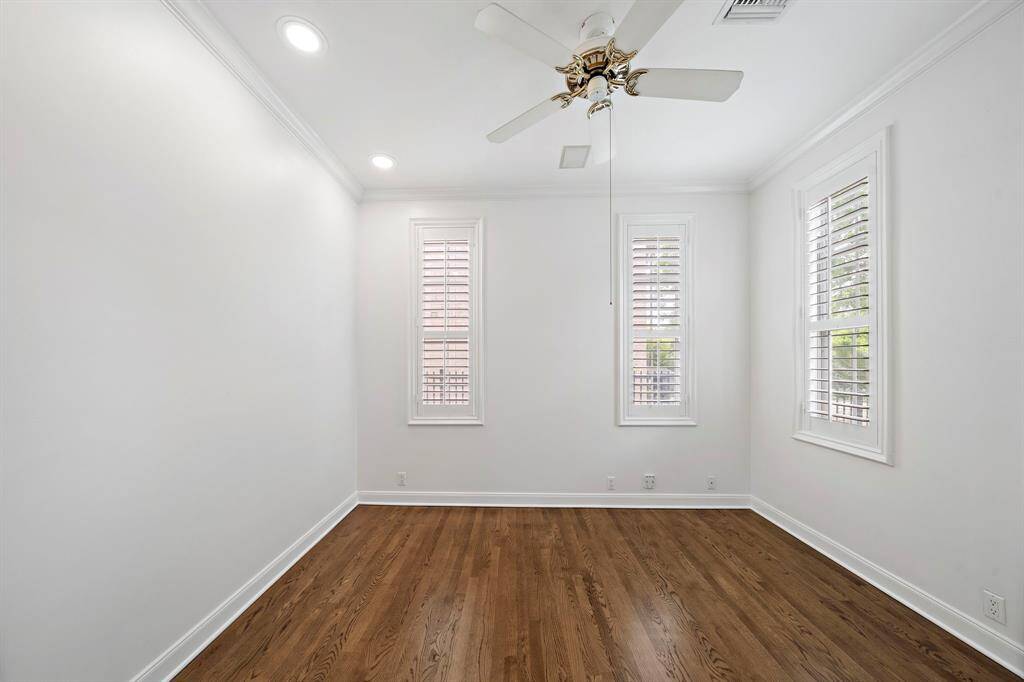
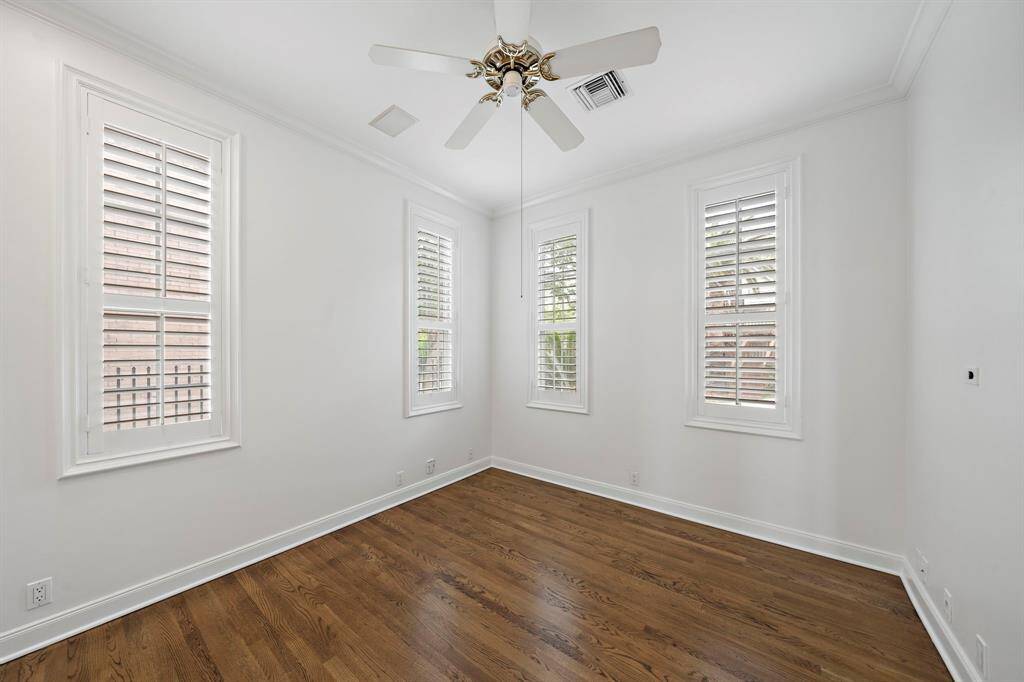
Request More Information
About 405 Bayridge Road
Welcome to this Stunning Bayfront home on Galveston Bay. This well kept home featuring 2 primary bedrooms with ensuite bath, high ceilings, hardwood flooring , open concept with wall of windows along the back, chef's dream kitchen with new appliances. Sweeping sunrise and sunset view at the back deck for you to enjoy everyday. Automatic driveway gate with plenty of parking on the driveway and motor court. The detached one car garage building with plenty of storage space and 1 bedroom apartment on top for your guests or extra rental income. This home is 15 minutes from the Houston Yacht Club, Kemah boardwalk, and 30 miles to the heart of the city. You do not want to miss out this beautiful home, make your appointment today!!
Highlights
405 Bayridge Road
$749,900
Single-Family
2,084 Home Sq Ft
Houston 77571
2 Beds
3 Full Baths
20,557 Lot Sq Ft
General Description
Taxes & Fees
Tax ID
015-168-000-0044
Tax Rate
2.6051%
Taxes w/o Exemption/Yr
$19,530 / 2023
Maint Fee
No
Room/Lot Size
Living
20x28
Kitchen
11x24
4th Bed
17x14
5th Bed
10x21
Interior Features
Fireplace
1
Floors
Carpet, Tile, Wood
Heating
Central Gas
Cooling
Central Electric
Connections
Gas Dryer Connections, Washer Connections
Bedrooms
1 Bedroom Up, Primary Bed - 2nd Floor
Dishwasher
Yes
Range
Yes
Disposal
Yes
Microwave
Yes
Oven
Gas Oven
Loft
Maybe
Exterior Features
Foundation
Slab
Roof
Tile
Exterior Type
Stucco
Water Sewer
Public Sewer, Public Water
Exterior
Detached Gar Apt /Quarters, Fully Fenced, Patio/Deck
Private Pool
No
Area Pool
Maybe
Access
Driveway Gate
Lot Description
Subdivision Lot, Waterfront, Water View
New Construction
No
Listing Firm
RE/MAX RESULTS
Schools (LAPORT - 35 - La Porte)
| Name | Grade | Great School Ranking |
|---|---|---|
| La Porte Elem | Elementary | 8 of 10 |
| La Porte J H | Middle | 4 of 10 |
| La Porte High | High | 4 of 10 |
School information is generated by the most current available data we have. However, as school boundary maps can change, and schools can get too crowded (whereby students zoned to a school may not be able to attend in a given year if they are not registered in time), you need to independently verify and confirm enrollment and all related information directly with the school.

