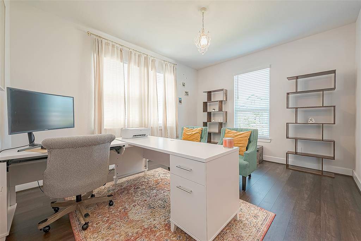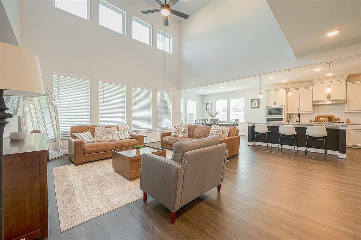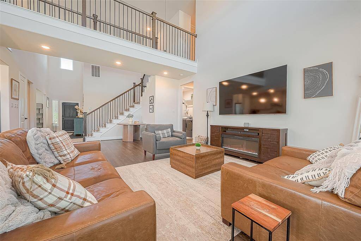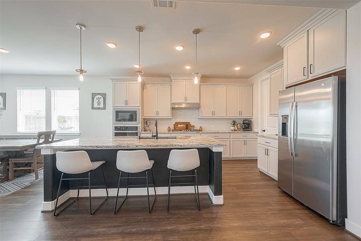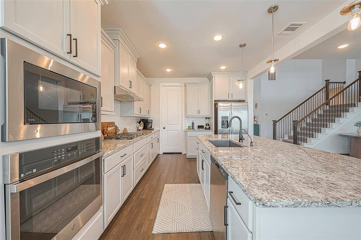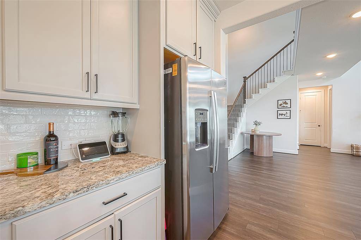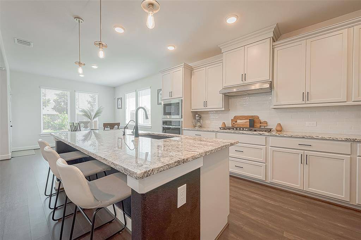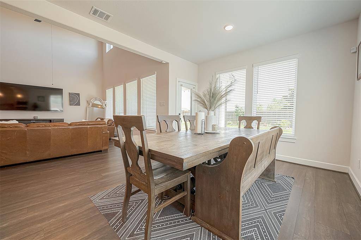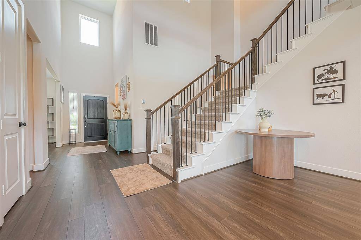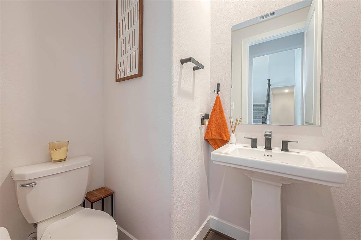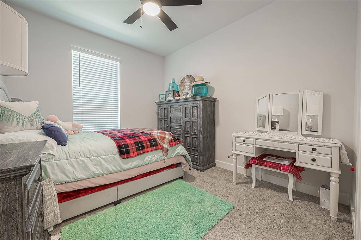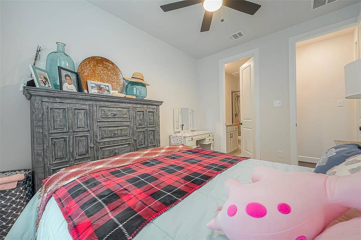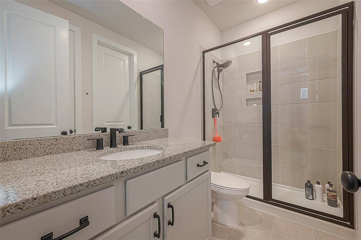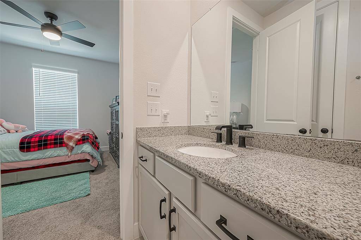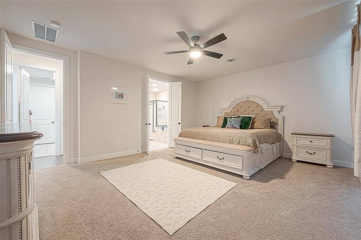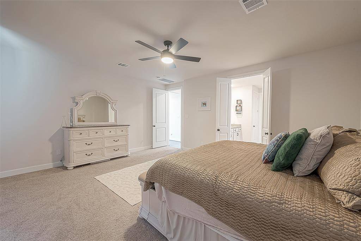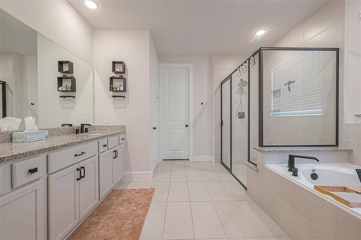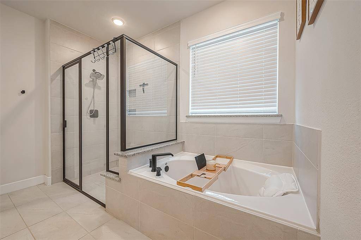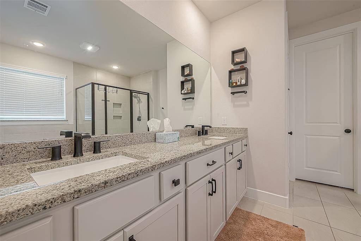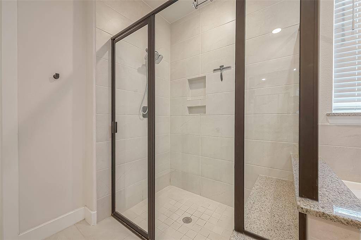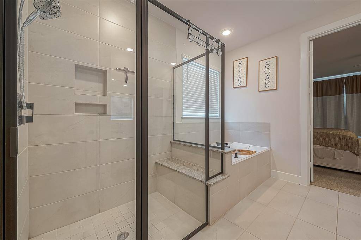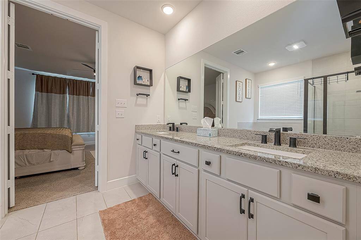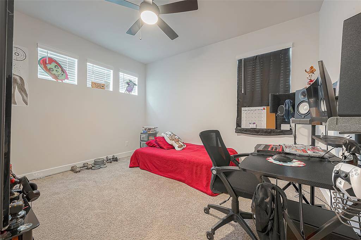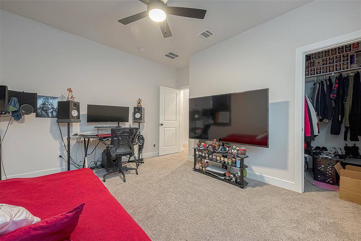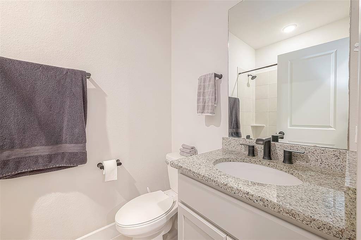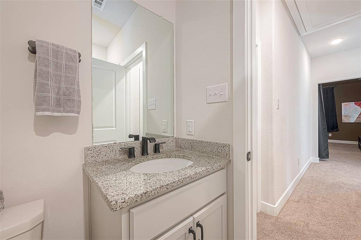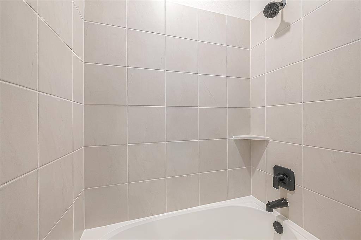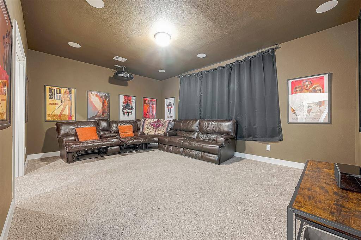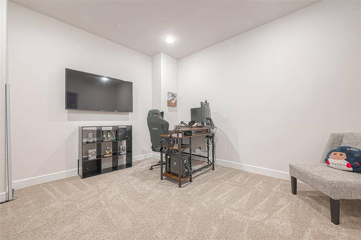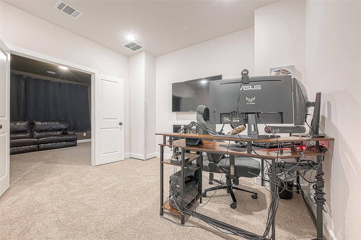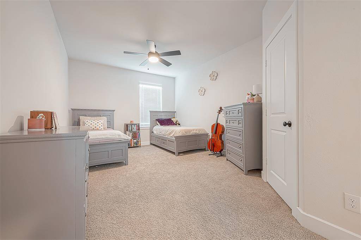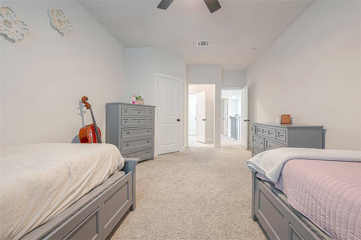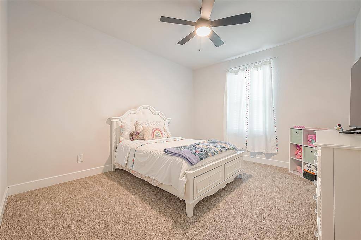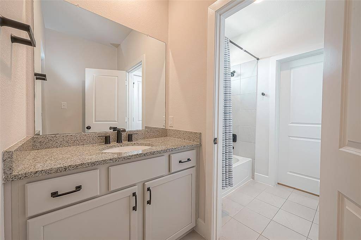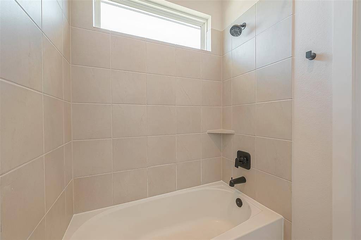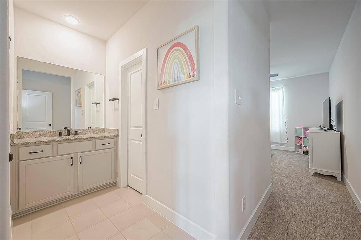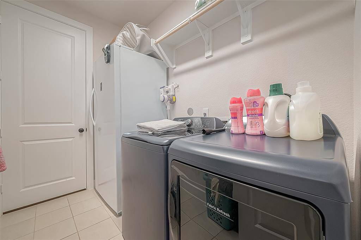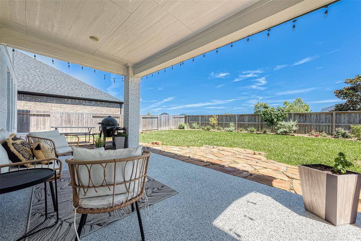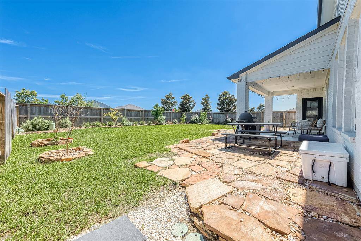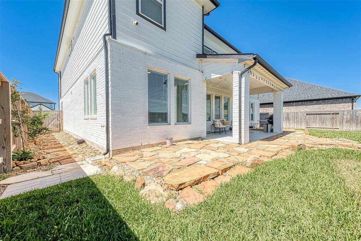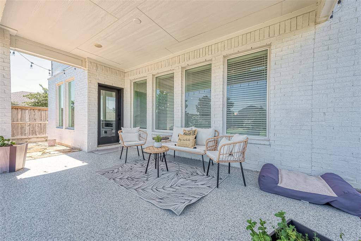724 Corbin Crest Trail, Houston, Texas 77571
$540,000
5 Beds
4 Full / 1 Half Baths
Single-Family
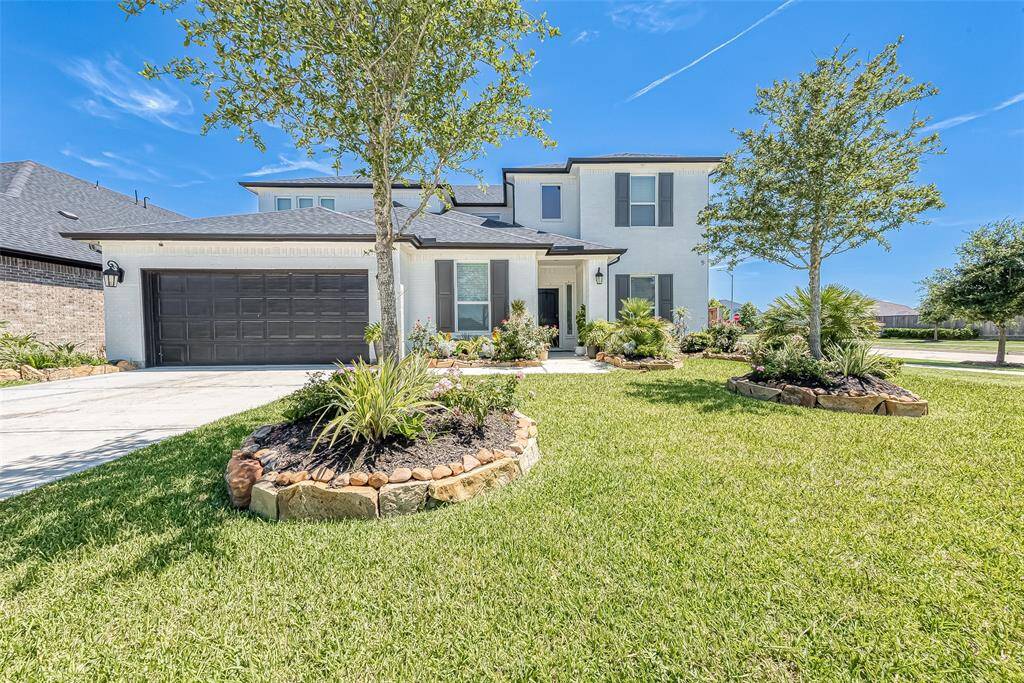

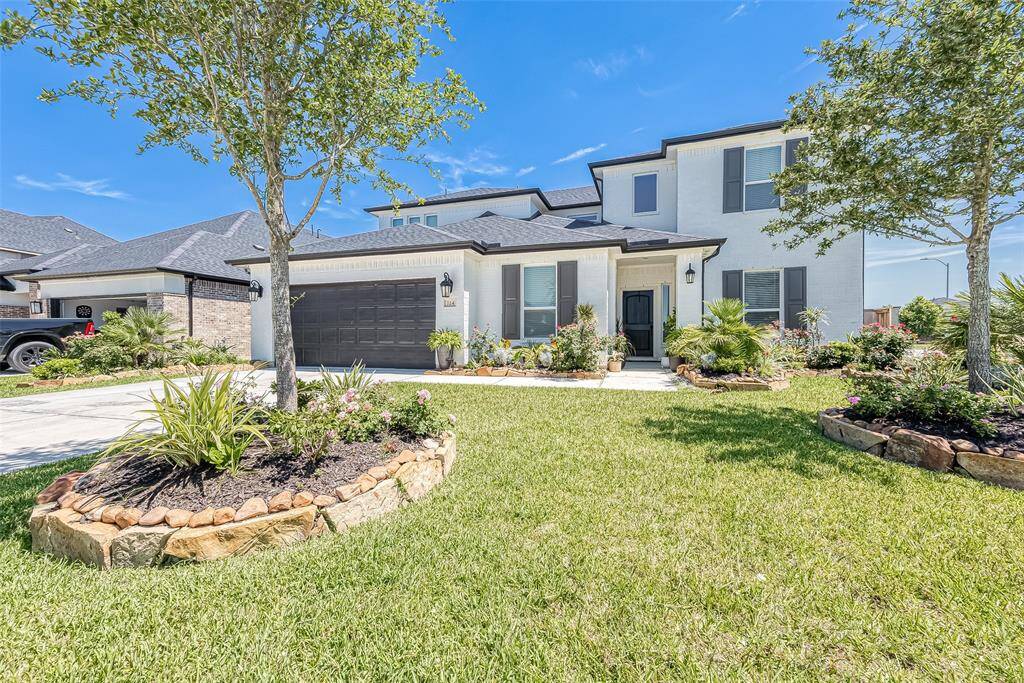
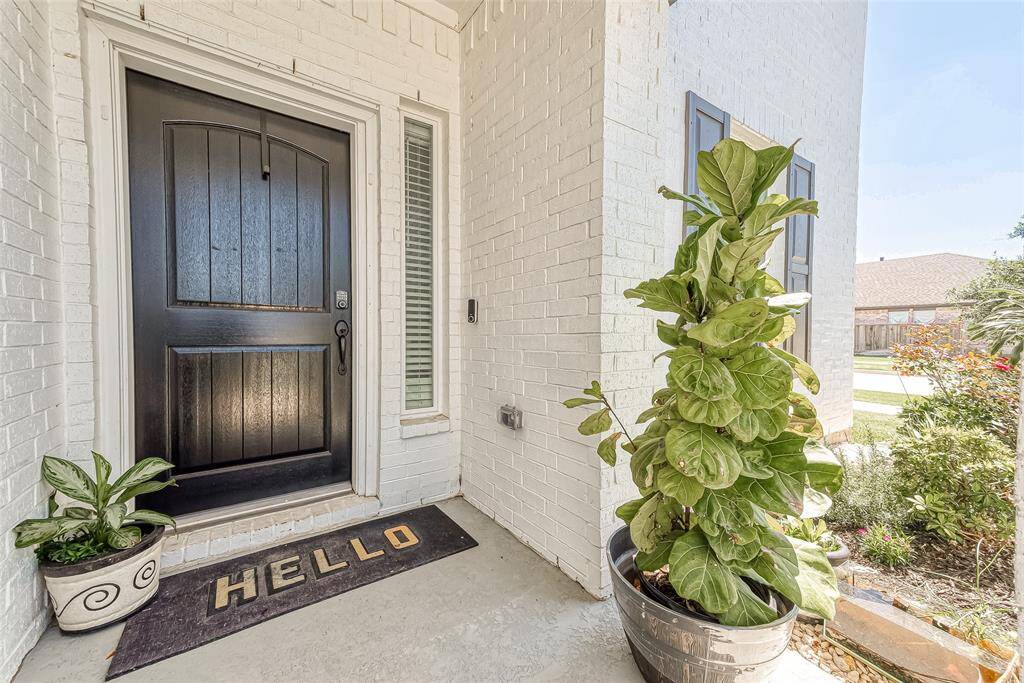
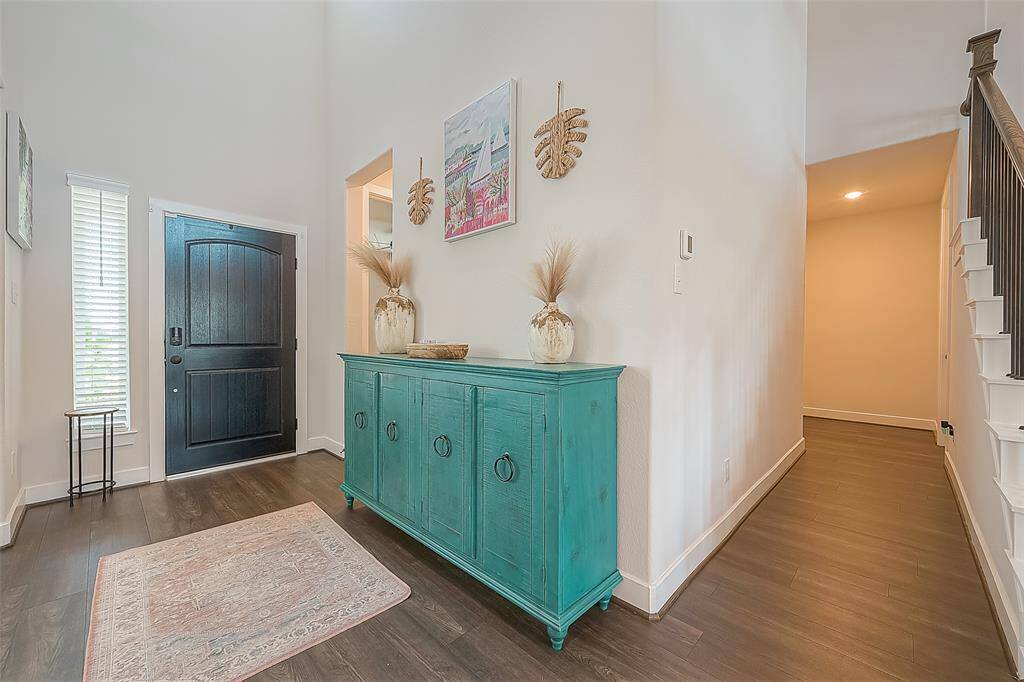
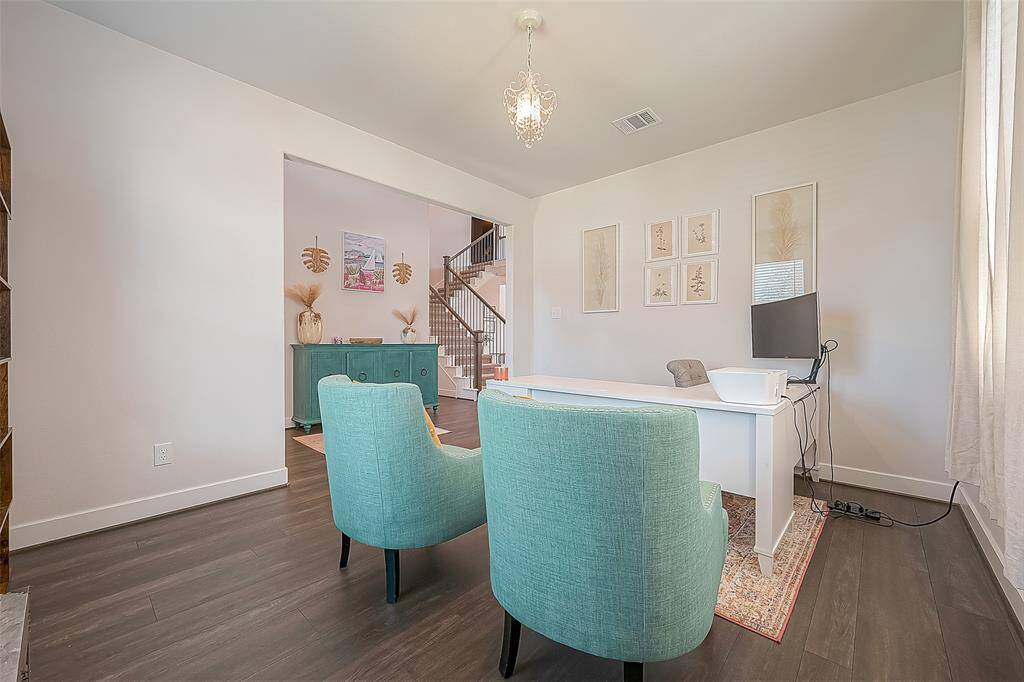
Request More Information
About 724 Corbin Crest Trail
WELCOME HOME must see this gorgeous Carnelian floor plan offers tons of updates/builder upgrades, A Taylor Morrison custom build. A corner lot, with an upgraded landscaping, the modern black/white facade, this Stylish Home offers 3879 sqft 5 bedroom, 4.5 baths, game room & media room. As you walk in you will find a grand open floor entryway, a spacious office, along with a mother-in-law quarters downstairs, massive living room, lots of lighting throughout, open concept to kitchen offering well-appointed high end appliances, quality countertops, & plenty of cabinet space for storage, huge walk-in pantry, Large Island/Breakfast Bar, offers great space for a Dinning room, Upstairs included 3 spacious bedrooms, game room, media room. Good size Backyard features a nice covered patio with luxurious landscaping & rock stone walkways. This Carnelian home is designed for those looking for a contemporary stylish home with a touch of Luxury. Don't Miss this amazing corner lot home. Will go fast!!
Highlights
724 Corbin Crest Trail
$540,000
Single-Family
3,879 Home Sq Ft
Houston 77571
5 Beds
4 Full / 1 Half Baths
7,795 Lot Sq Ft
General Description
Taxes & Fees
Tax ID
141-513-002-0031
Tax Rate
Unknown
Taxes w/o Exemption/Yr
Unknown
Maint Fee
Yes / $875 Annually
Room/Lot Size
Dining
12 X 14
Breakfast
11X 12
1st Bed
15 X 18
2nd Bed
12 X 13
3rd Bed
12 X 13
4th Bed
11 X 13
5th Bed
10 X 12
Interior Features
Fireplace
No
Floors
Carpet, Laminate, Tile
Heating
Central Gas
Cooling
Central Electric
Connections
Electric Dryer Connections, Washer Connections
Bedrooms
1 Bedroom Up, 2 Bedrooms Down, Primary Bed - 1st Floor
Dishwasher
Yes
Range
Yes
Disposal
Yes
Microwave
Yes
Oven
Gas Oven, Single Oven
Energy Feature
Ceiling Fans, Digital Program Thermostat, Energy Star Appliances, Energy Star/CFL/LED Lights, High-Efficiency HVAC, Insulated/Low-E windows, Insulation - Spray-Foam, Storm Windows, Tankless/On-Demand H2O Heater
Interior
Alarm System - Owned, High Ceiling, Spa/Hot Tub
Loft
Maybe
Exterior Features
Foundation
Slab
Roof
Composition
Exterior Type
Brick
Water Sewer
Public Sewer, Public Water, Water District
Exterior
Back Yard Fenced, Covered Patio/Deck, Sprinkler System, Storm Shutters
Private Pool
No
Area Pool
Yes
Lot Description
Corner, Subdivision Lot
New Construction
No
Front Door
North
Listing Firm
Schools (LAPORT - 35 - La Porte)
| Name | Grade | Great School Ranking |
|---|---|---|
| Jennie Reid Elem | Elementary | 8 of 10 |
| La Porte J H | Middle | 4 of 10 |
| La Porte High | High | 4 of 10 |
School information is generated by the most current available data we have. However, as school boundary maps can change, and schools can get too crowded (whereby students zoned to a school may not be able to attend in a given year if they are not registered in time), you need to independently verify and confirm enrollment and all related information directly with the school.

