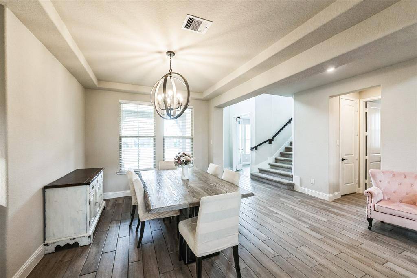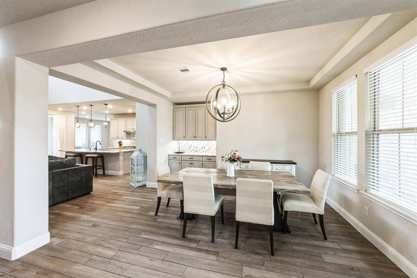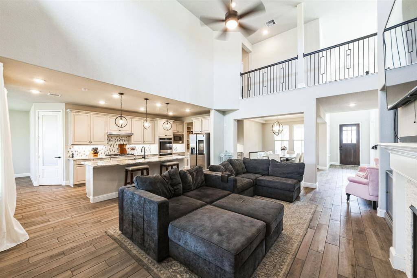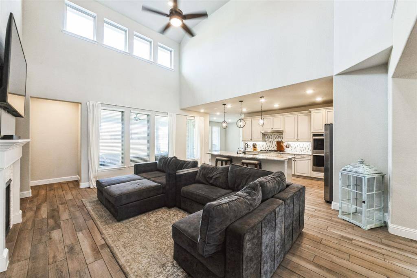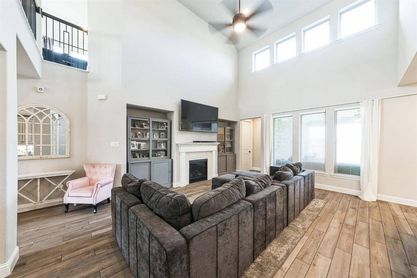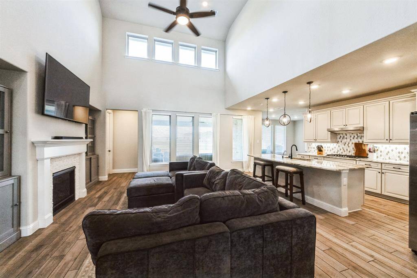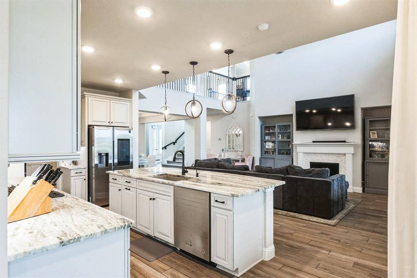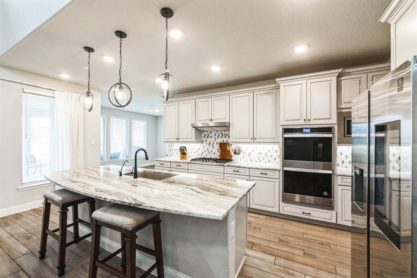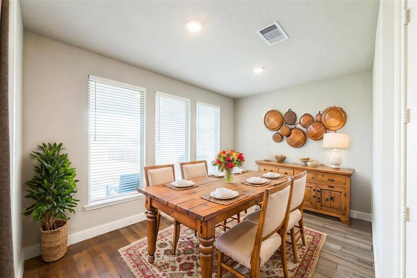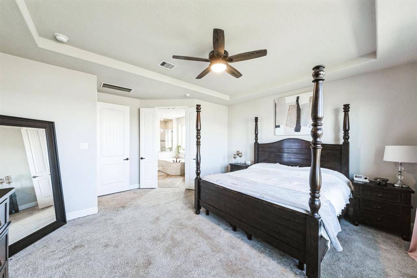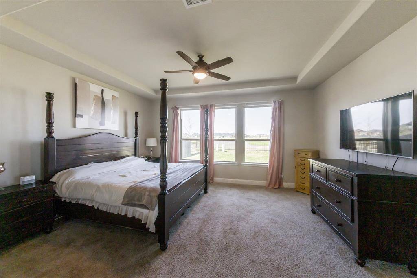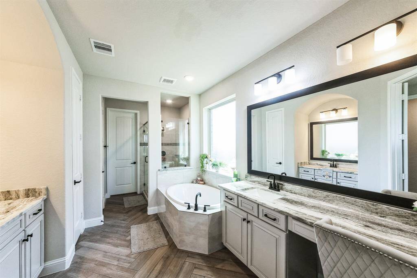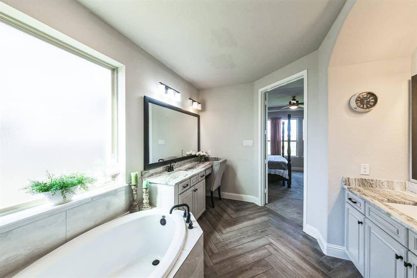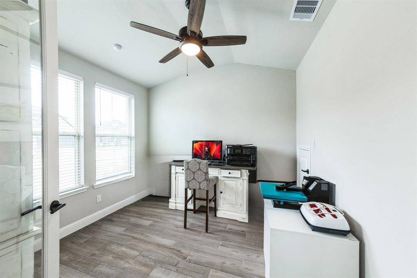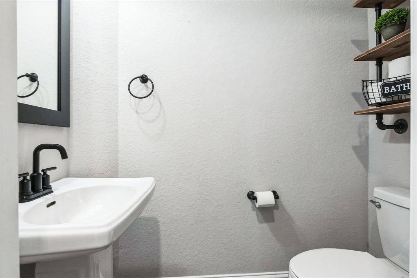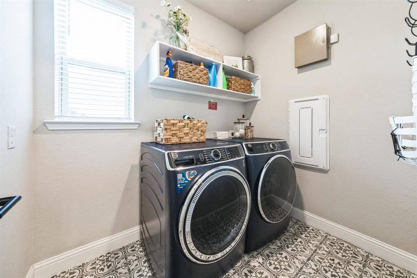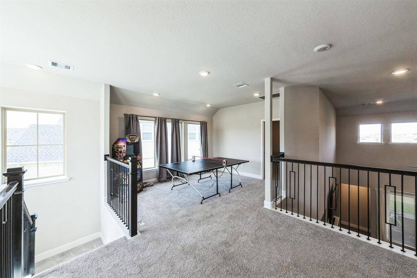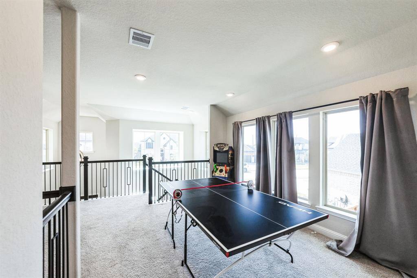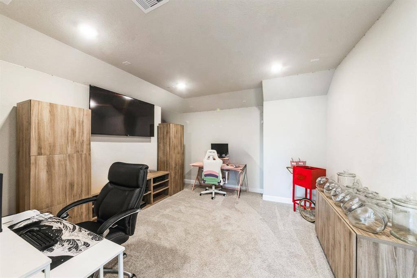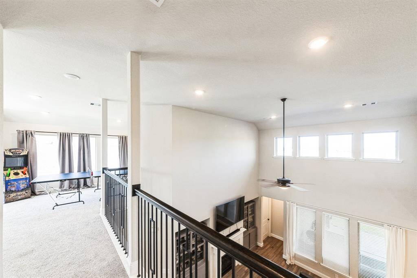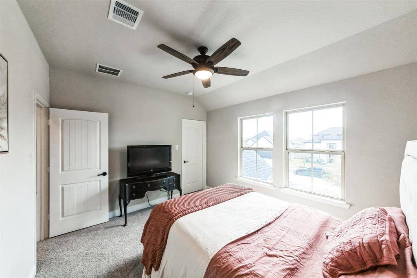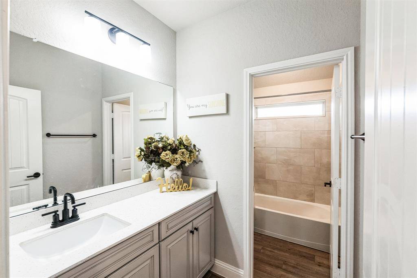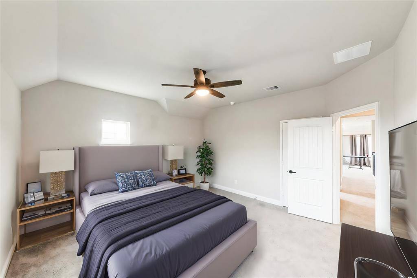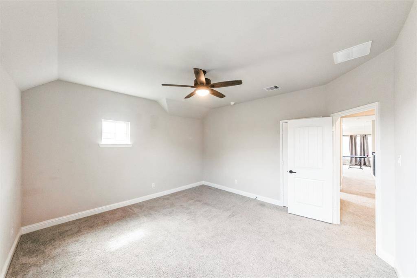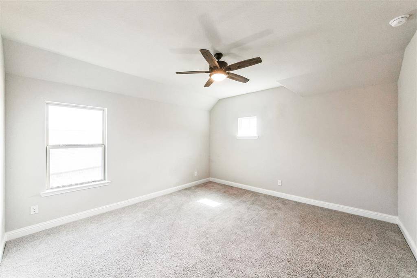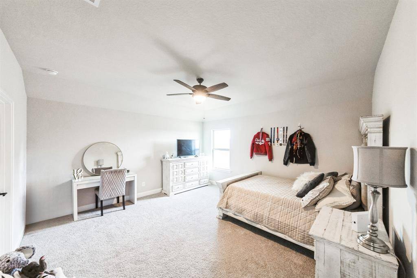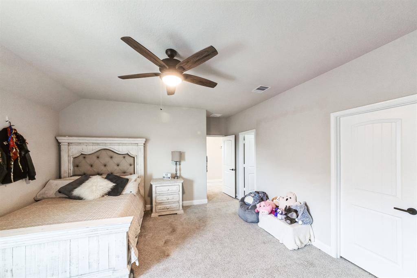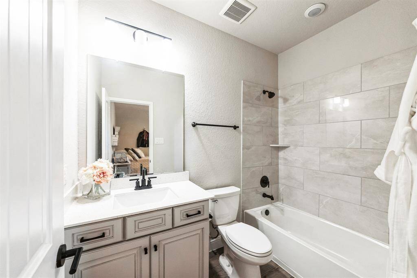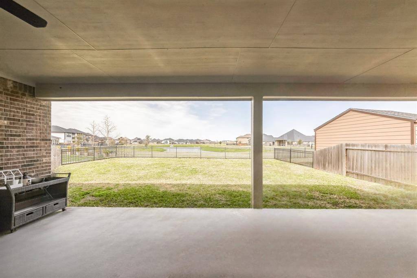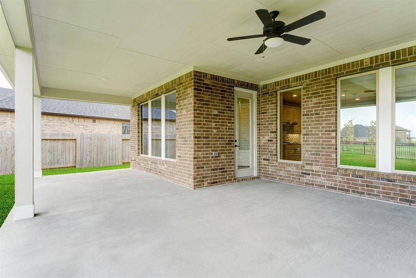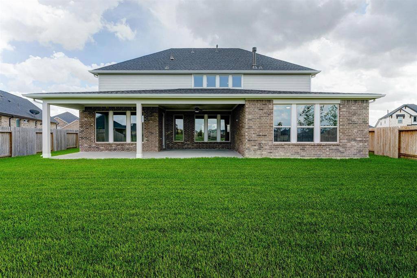733 Corbin Crest Trail, Houston, Texas 77571
This Property is Off-Market
4 Beds
3 Full / 1 Half Baths
Single-Family
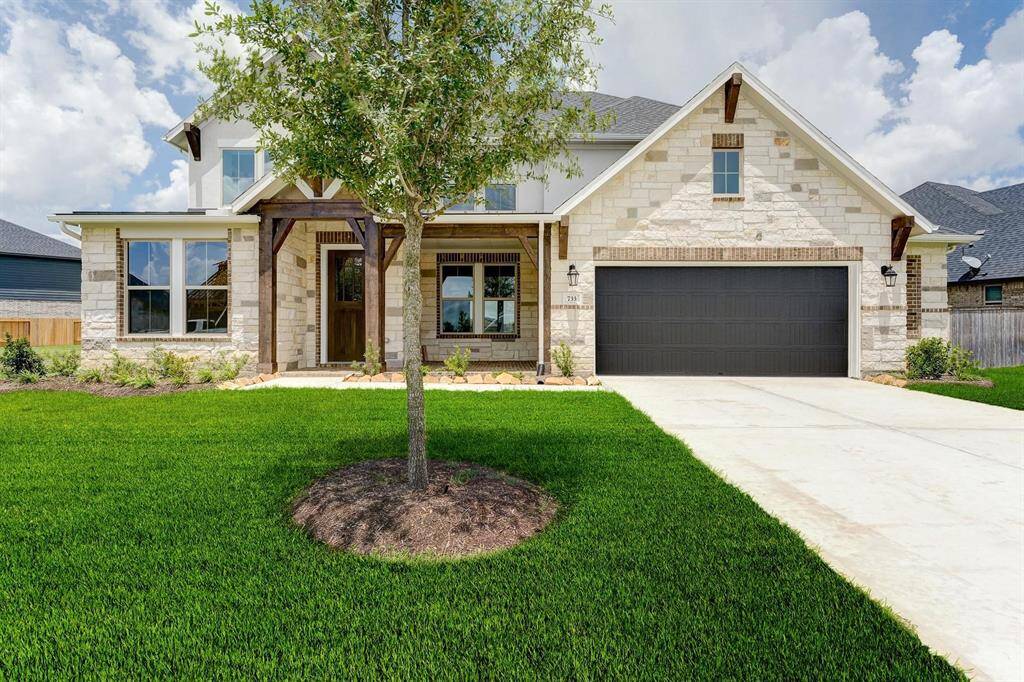

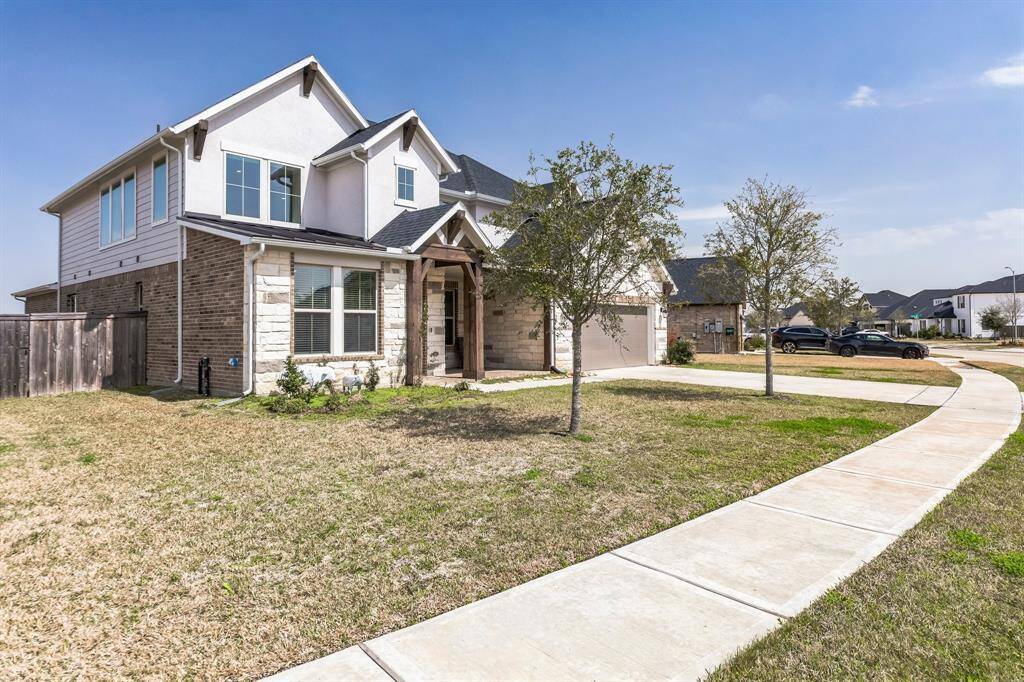
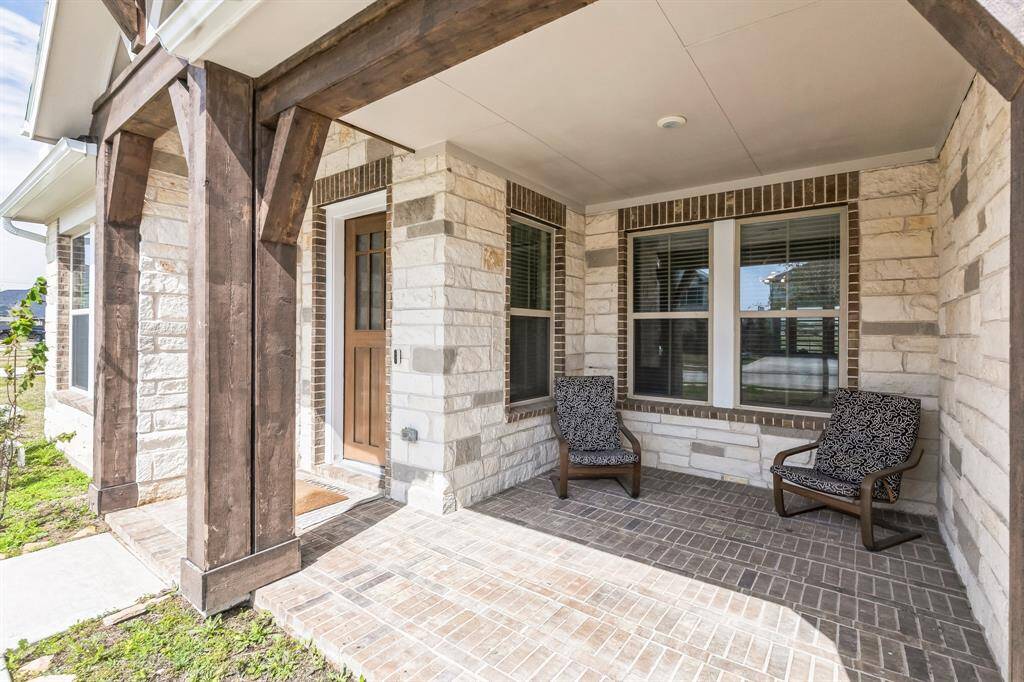
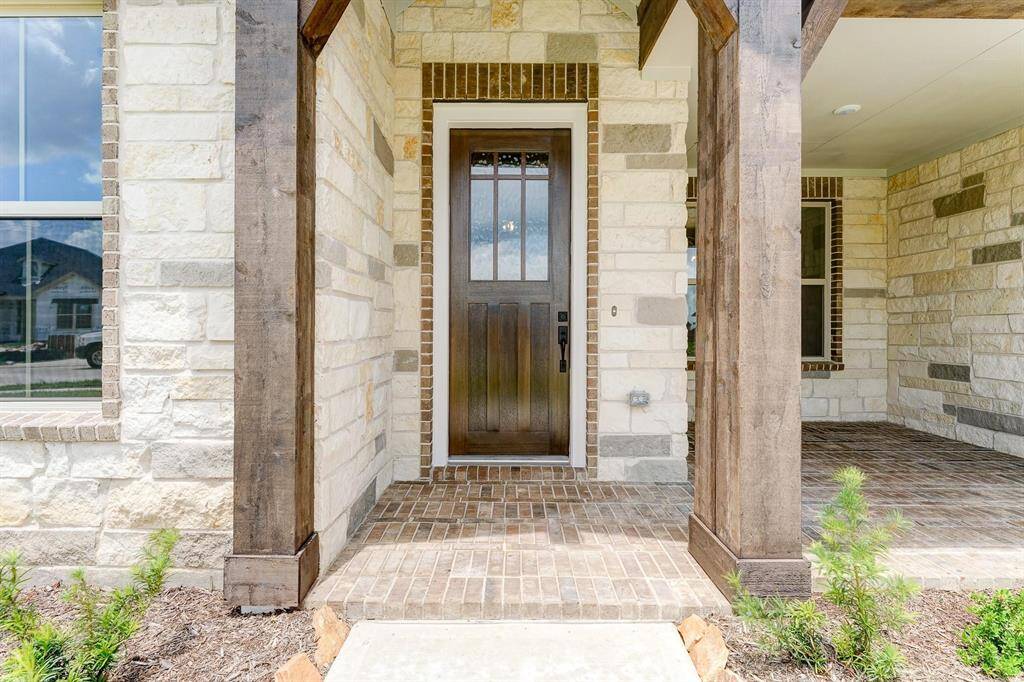
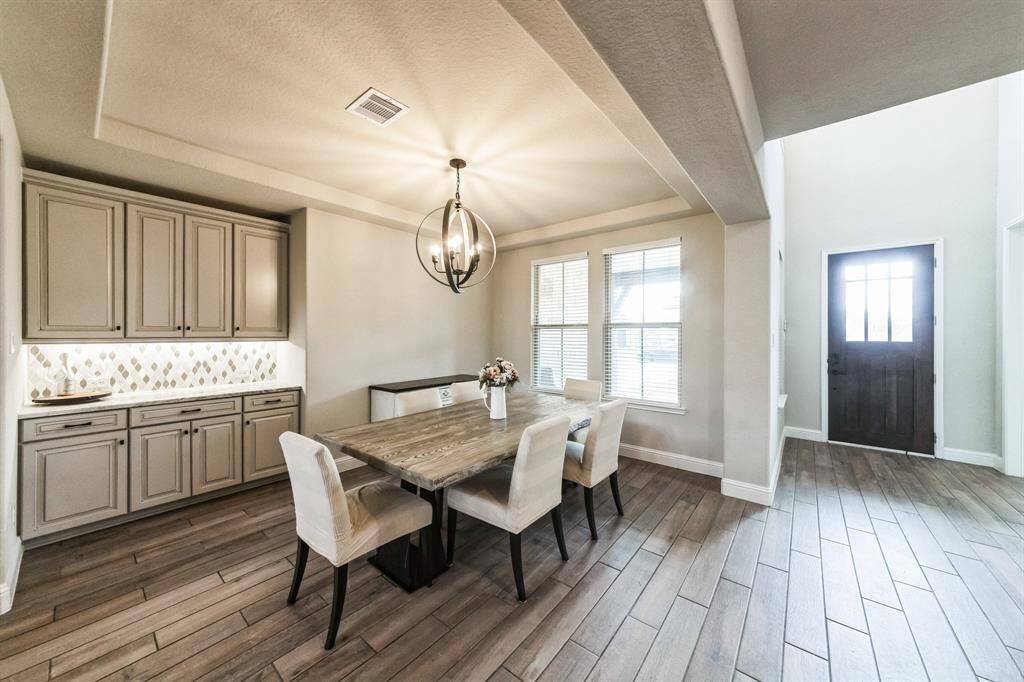
Get Custom List Of Similar Homes
About 733 Corbin Crest Trail
VIEW THE 3D TOUR Experience breathtaking lakefront views from this exquisite Beazer home in Morgan’s Landing. The home welcomes you with a striking brick façade, elegant flooring, ornate wrought iron spindles, and a cast stone fireplace. Inside, discover a dedicated media room, formal dining area, and a study accented with French doors—all flowing into the great room that extends seamlessly to a covered patio.
Enjoy all the features of the gourmet kitchen, with granite countertops, a mosaic backsplash, double ovens, a 36-inch cooktop, SS appliances, stylish pendant lighting, and under-cabinet lighting. Retreat to the primary suite, complete with a walk-in closet, dual vanities, glass shower and separate soaking tub. Easy access to Kemah, with Clear Lake and the Johnson Space Center just minutes away. Enjoy a dog park, resort-style pool, pocket parks, sparkling lakes, and scenic walking trails. Zoned for La Porte ISD, this home perfectly balances style, comfort, and convenience.
Highlights
733 Corbin Crest Trail
$527,500
Single-Family
3,468 Home Sq Ft
Houston 77571
4 Beds
3 Full / 1 Half Baths
9,866 Lot Sq Ft
General Description
Taxes & Fees
Tax ID
141-513-002-0008
Tax Rate
3.2075%
Taxes w/o Exemption/Yr
$16,601 / 2024
Maint Fee
Yes / $1,000 Annually
Maintenance Includes
Clubhouse, Recreational Facilities
Room/Lot Size
Living
17x20
Dining
11x14
Kitchen
11x16
Breakfast
14x10
1st Bed
17x14
Interior Features
Fireplace
1
Floors
Carpet, Tile
Countertop
Granite
Heating
Central Gas
Cooling
Central Electric
Connections
Electric Dryer Connections, Gas Dryer Connections, Washer Connections
Bedrooms
1 Bedroom Up, Primary Bed - 1st Floor
Dishwasher
Yes
Range
Yes
Disposal
Yes
Microwave
Yes
Oven
Double Oven, Electric Oven
Energy Feature
Ceiling Fans, Digital Program Thermostat, Energy Star Appliances, Energy Star/CFL/LED Lights, High-Efficiency HVAC, HVAC>13 SEER, Insulated/Low-E windows
Loft
Maybe
Exterior Features
Foundation
Slab
Roof
Composition
Exterior Type
Brick, Stone, Stucco
Water Sewer
Water District
Exterior
Back Green Space, Back Yard, Back Yard Fenced, Covered Patio/Deck, Cross Fenced, Fully Fenced, Patio/Deck, Porch, Side Yard, Sprinkler System
Private Pool
No
Area Pool
Yes
Lot Description
Subdivision Lot, Waterfront, Water View
New Construction
No
Listing Firm
Schools (LAPORT - 35 - La Porte)
| Name | Grade | Great School Ranking |
|---|---|---|
| Jennie Reid Elem | Elementary | 8 of 10 |
| La Porte J H | Middle | 4 of 10 |
| La Porte High | High | 4 of 10 |
School information is generated by the most current available data we have. However, as school boundary maps can change, and schools can get too crowded (whereby students zoned to a school may not be able to attend in a given year if they are not registered in time), you need to independently verify and confirm enrollment and all related information directly with the school.

