796 Corbin Crest Trail, Houston, Texas 77571
This Property is Off-Market
- 4 Beds
- 3 Full / 1 Half Baths
- Single-Family
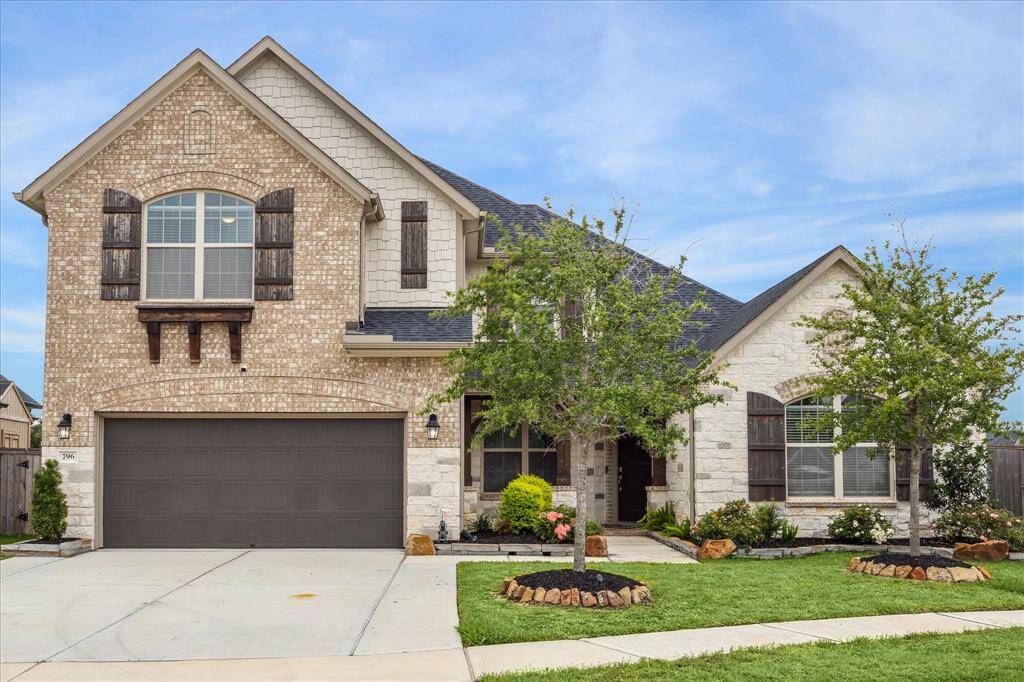
Welcome to 796 Corbin Crest Trail in Morgan's Landing!
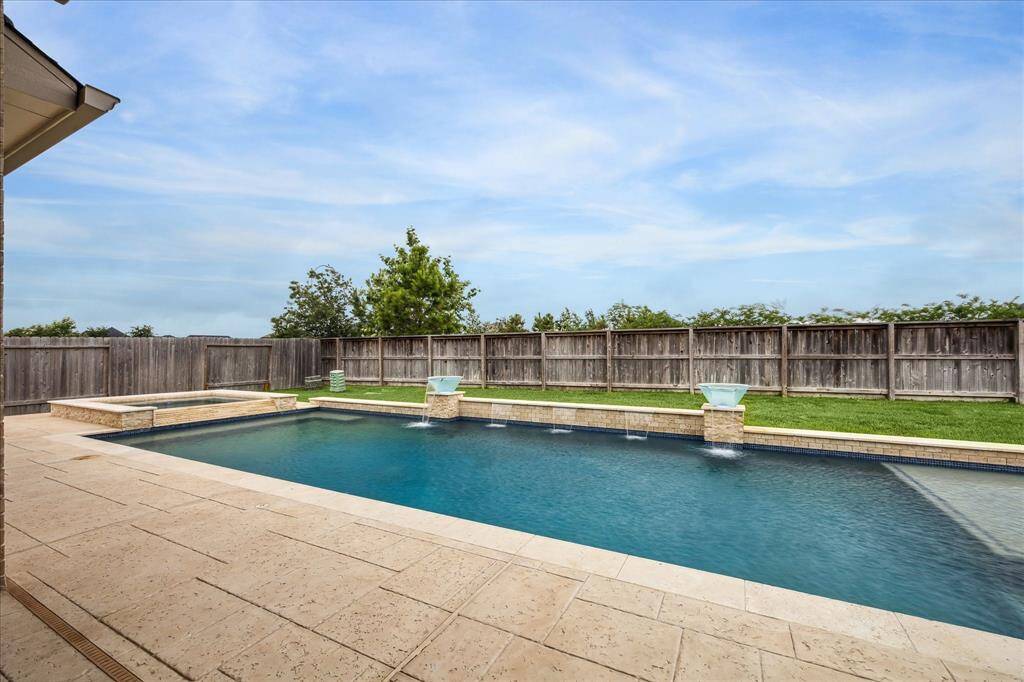
Live in Luxury!
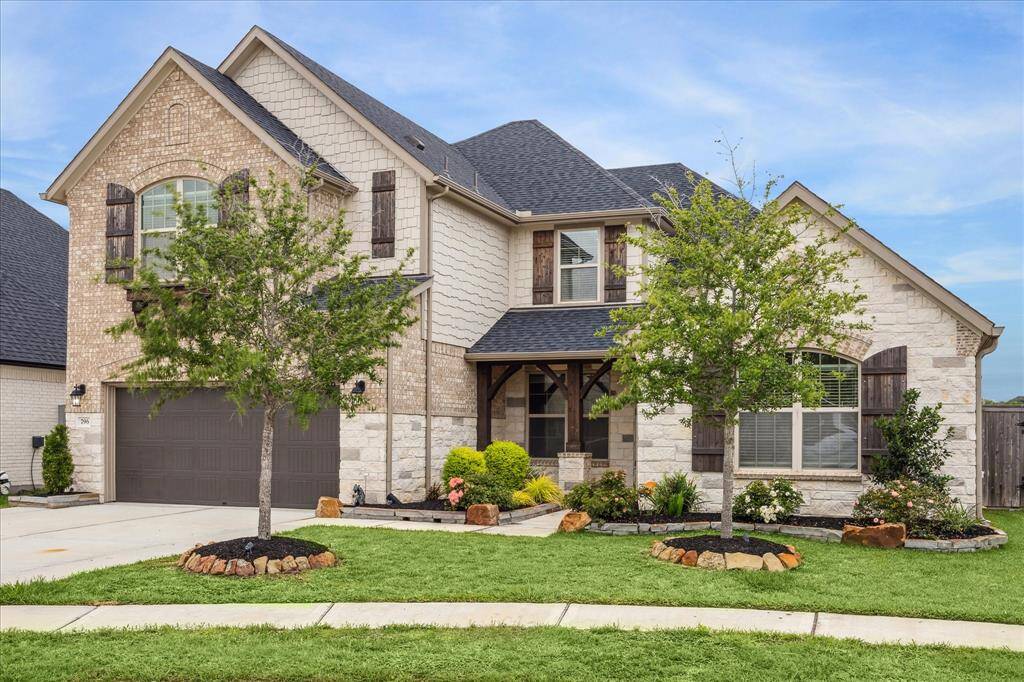
Beautiful Elevation Greets you in the well desired Morgans Landing Neighborhood!
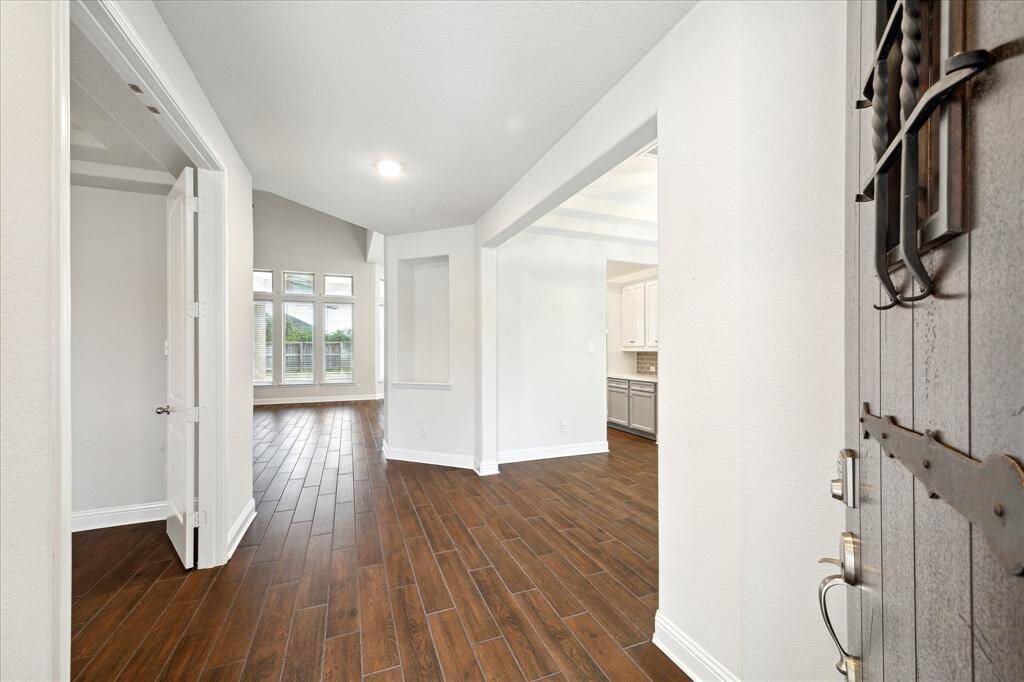
Grand Entrance - Welcome to your move in ready Dream Home!
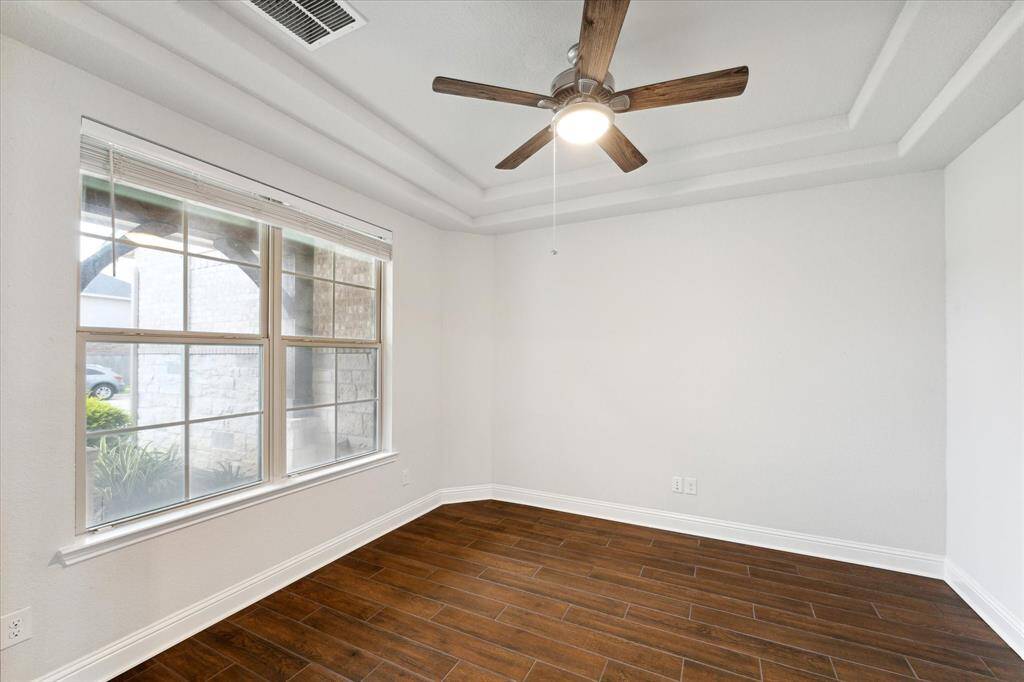
This Flex space is Great for a Home Office, Home Gym or Guest Room!
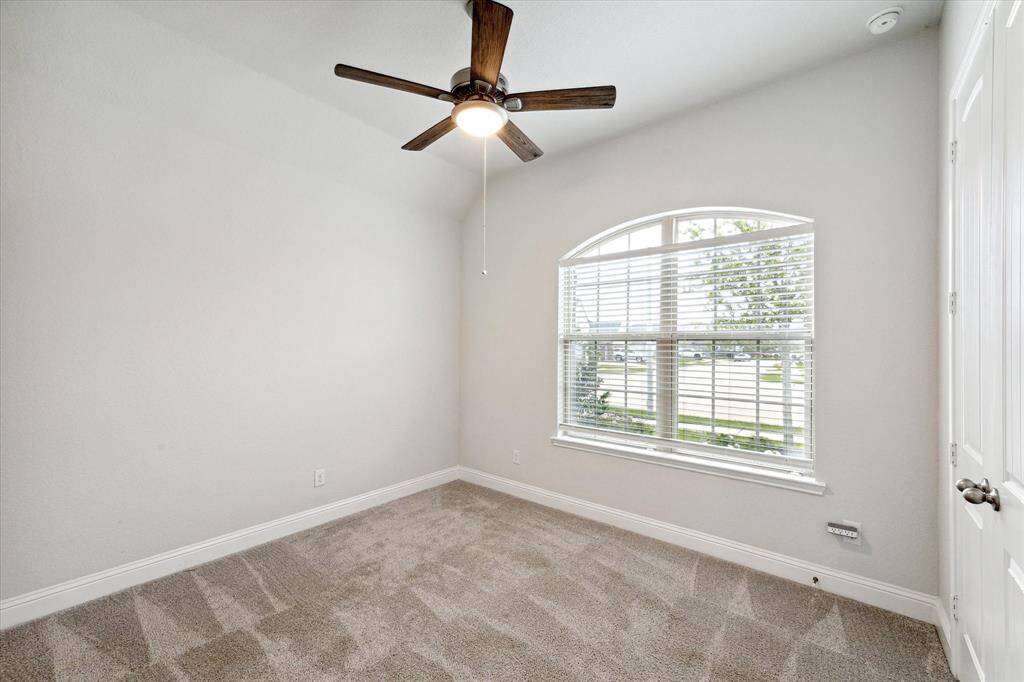
Front Downstairs Bedroom w/Full Bath!
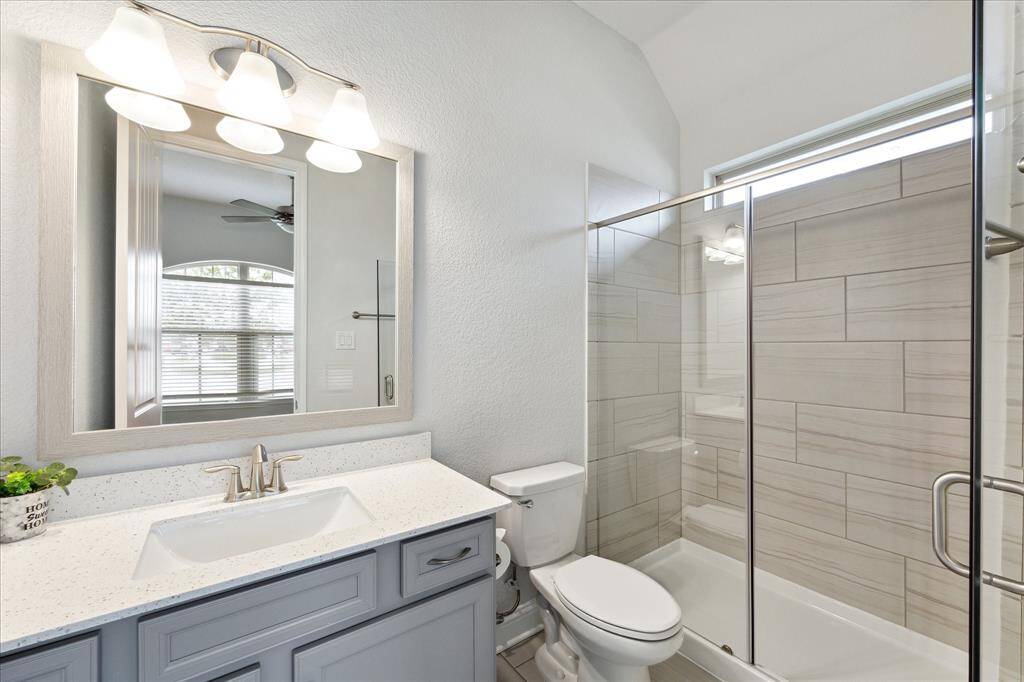
Full Bathroom Downstairs
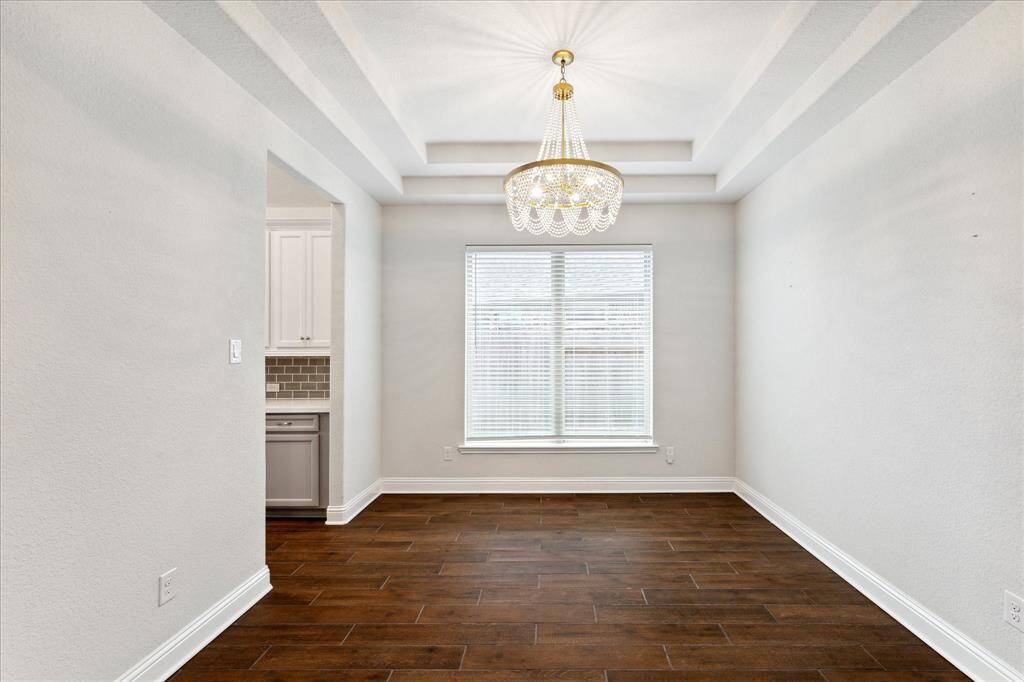
Fabulous Dining Area With New Chandelier and Wood Tile!
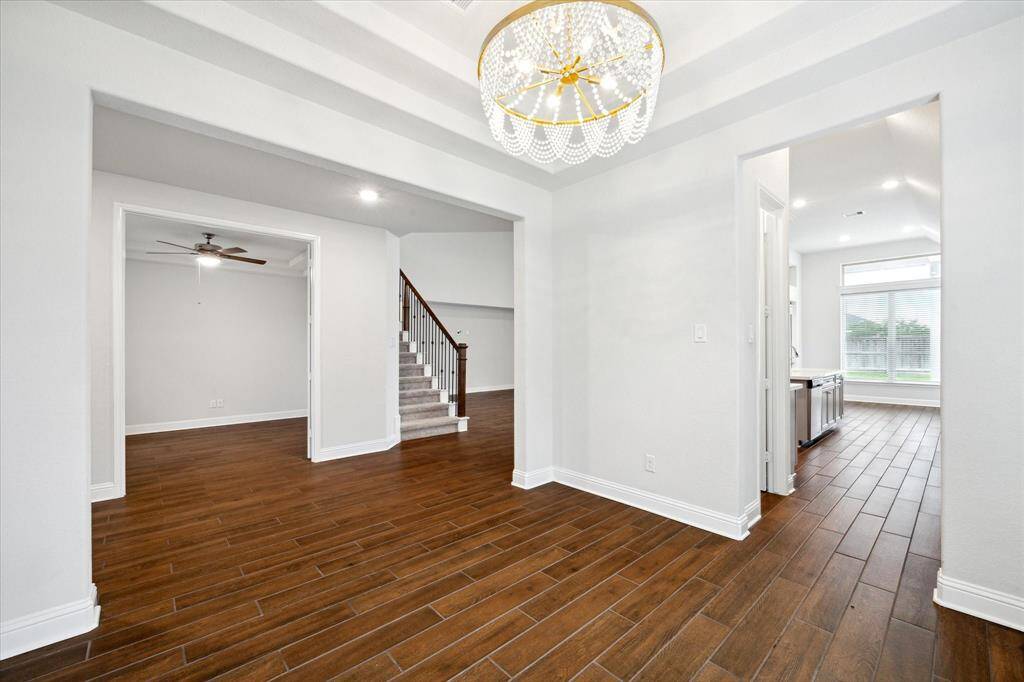
Looking out from Dining Area to Home office, Kitchen and Family Room
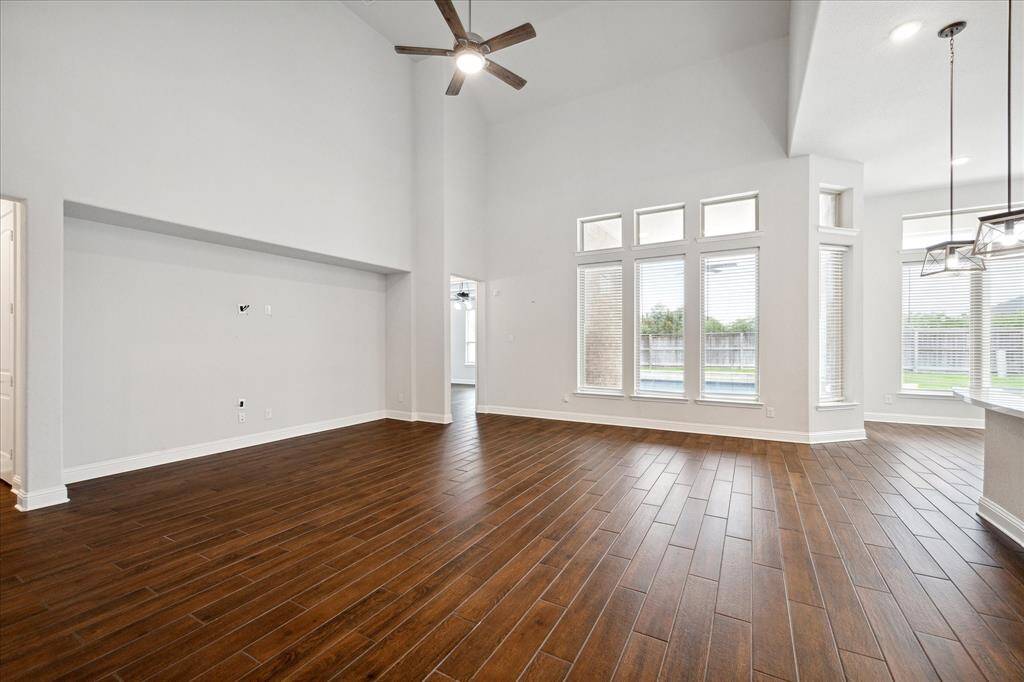
Plenty of Space in This Family Room!
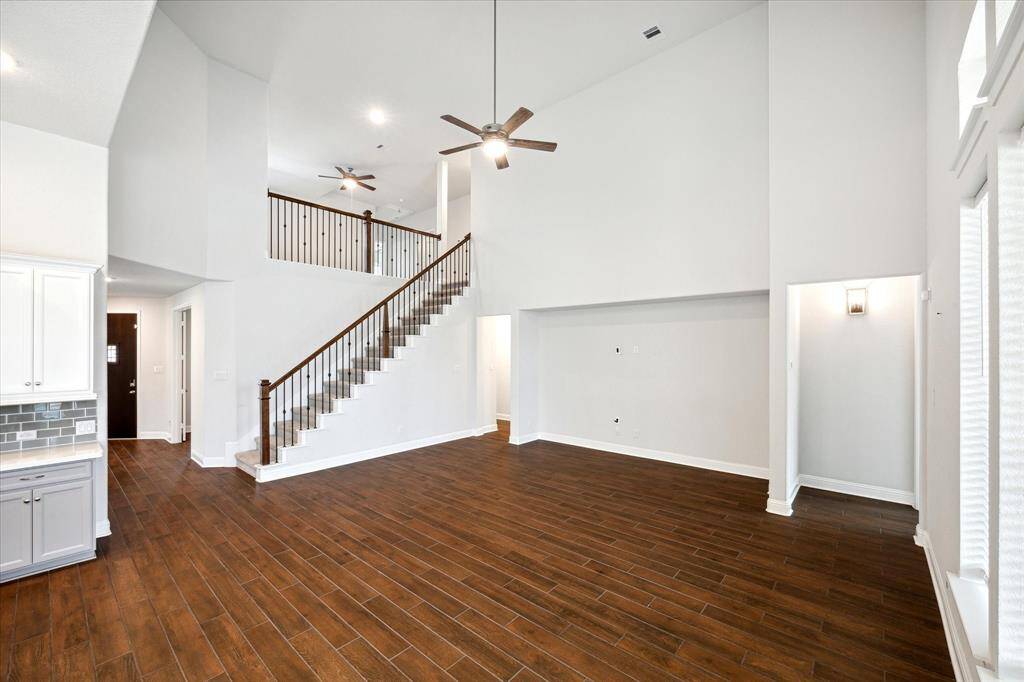
Looking towards front from back door!
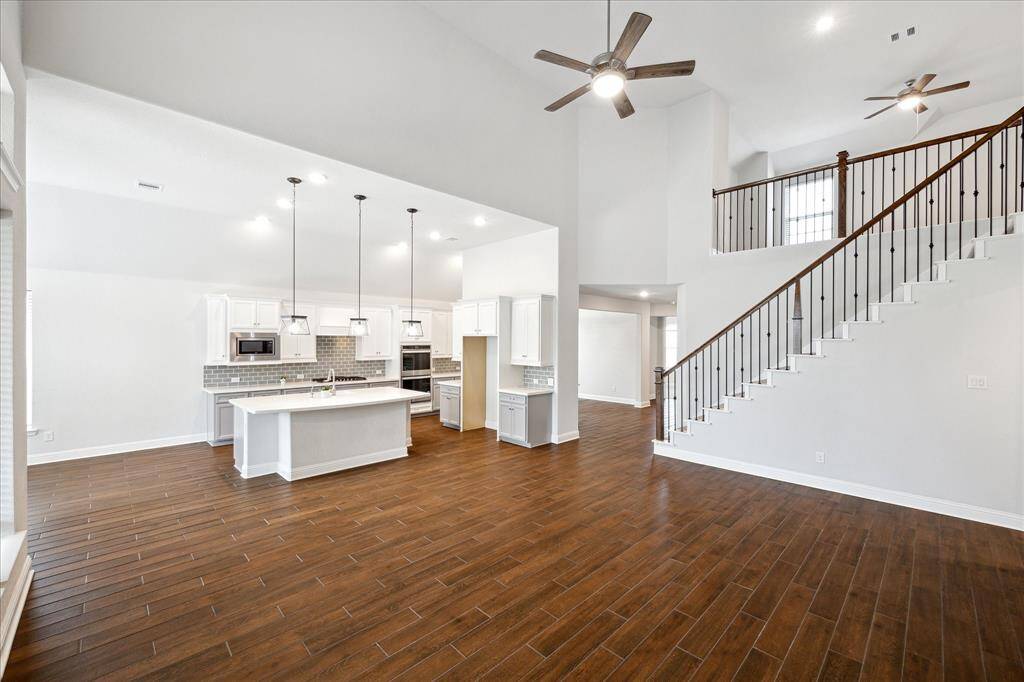
Looking towards kitchen from Primary Suite
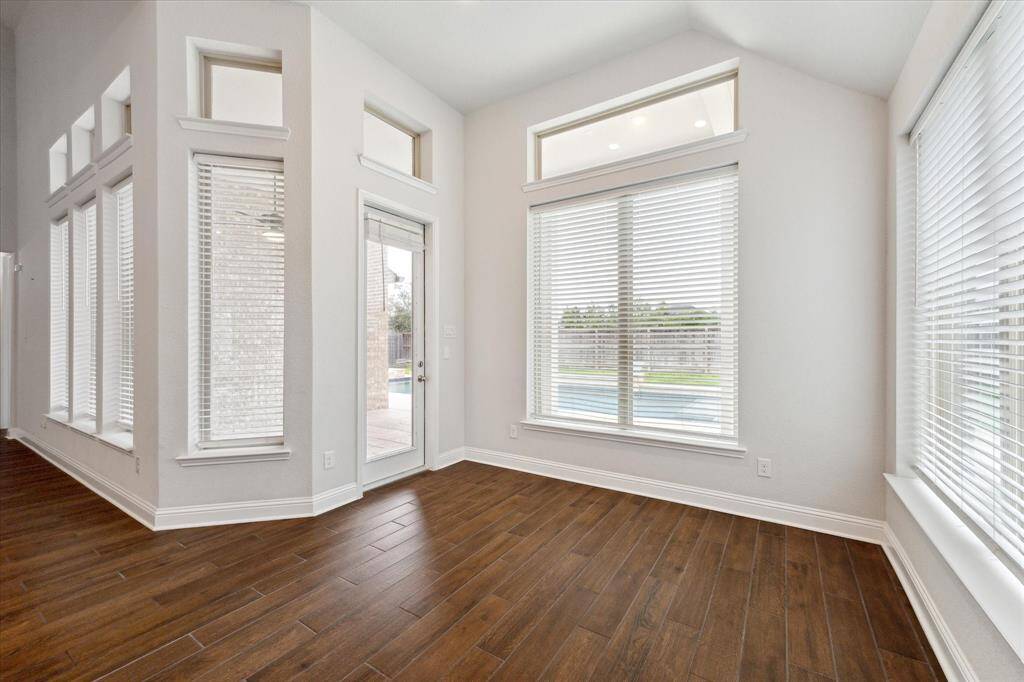
Large Breakfast Area to Covered Patio
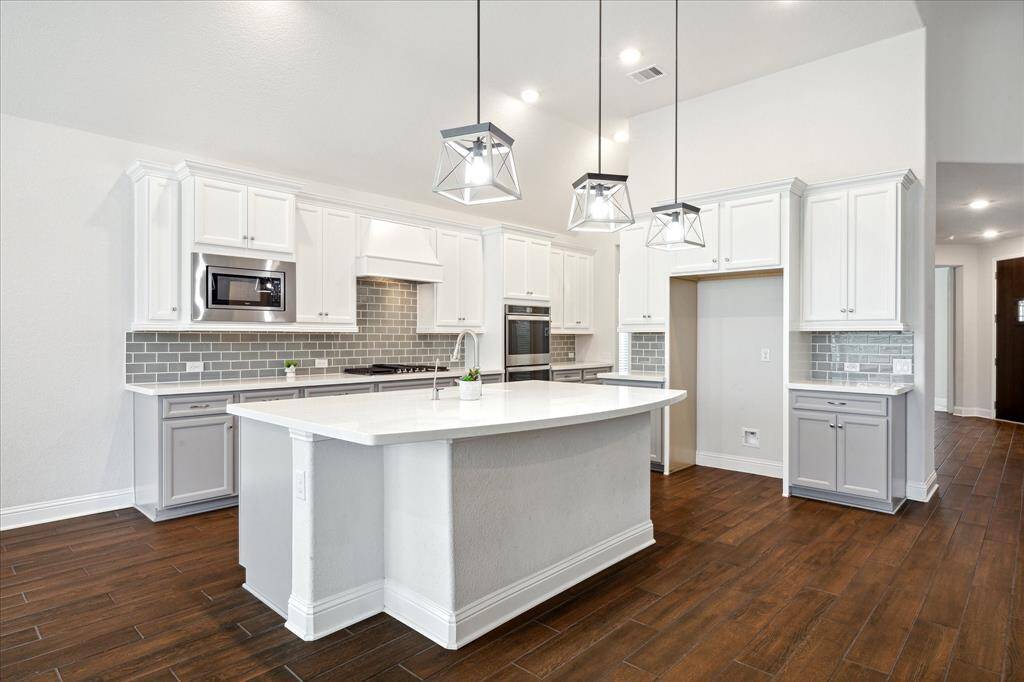
Tons of Custom Cabinets!
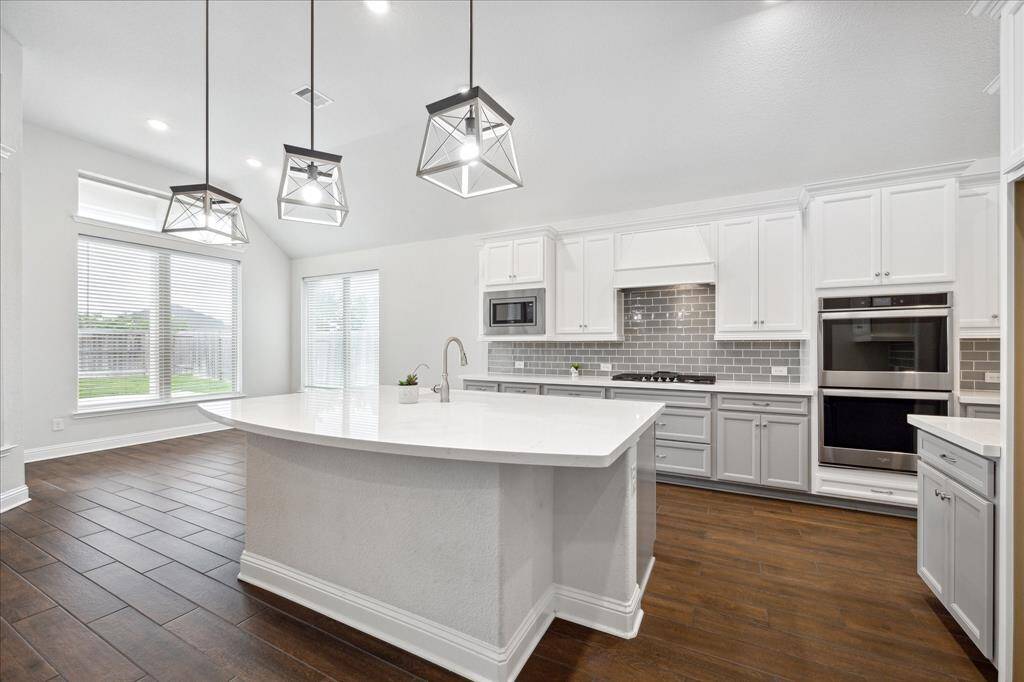
Double Oven and Huge Island!
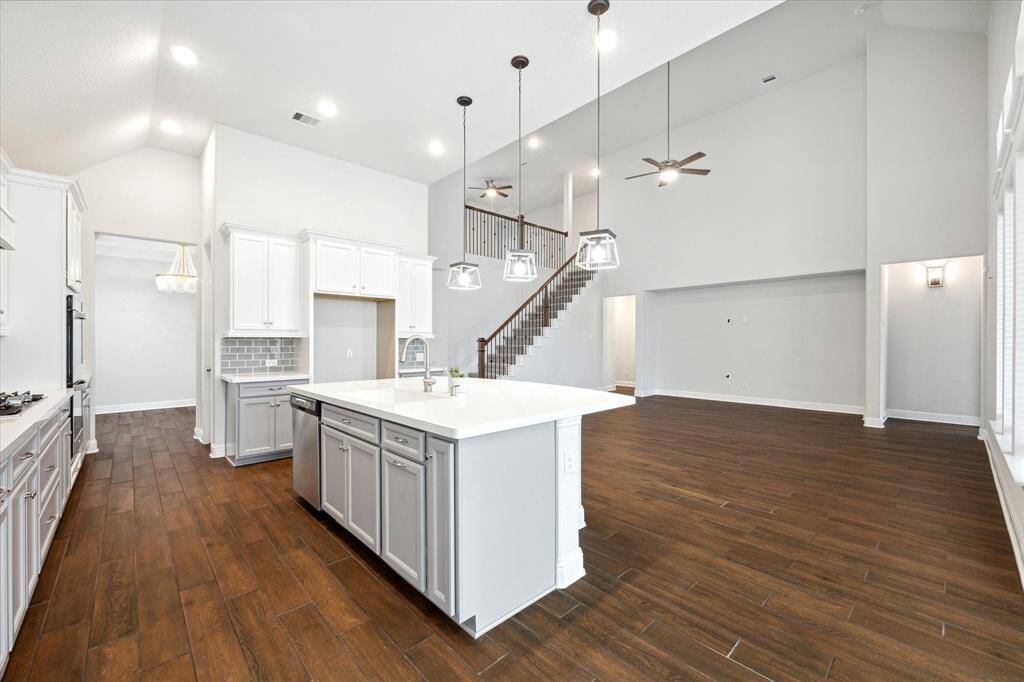
This Home Has A Great Flow! Plenty of Space to Entertain!
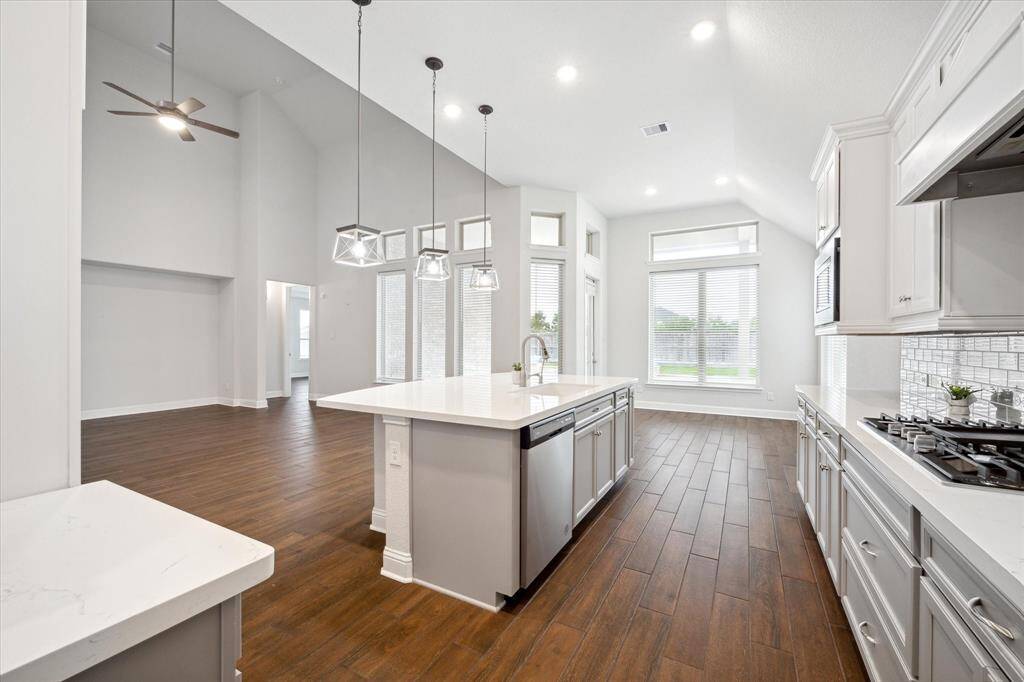
Pots and Pans Drawers, Very Clean!
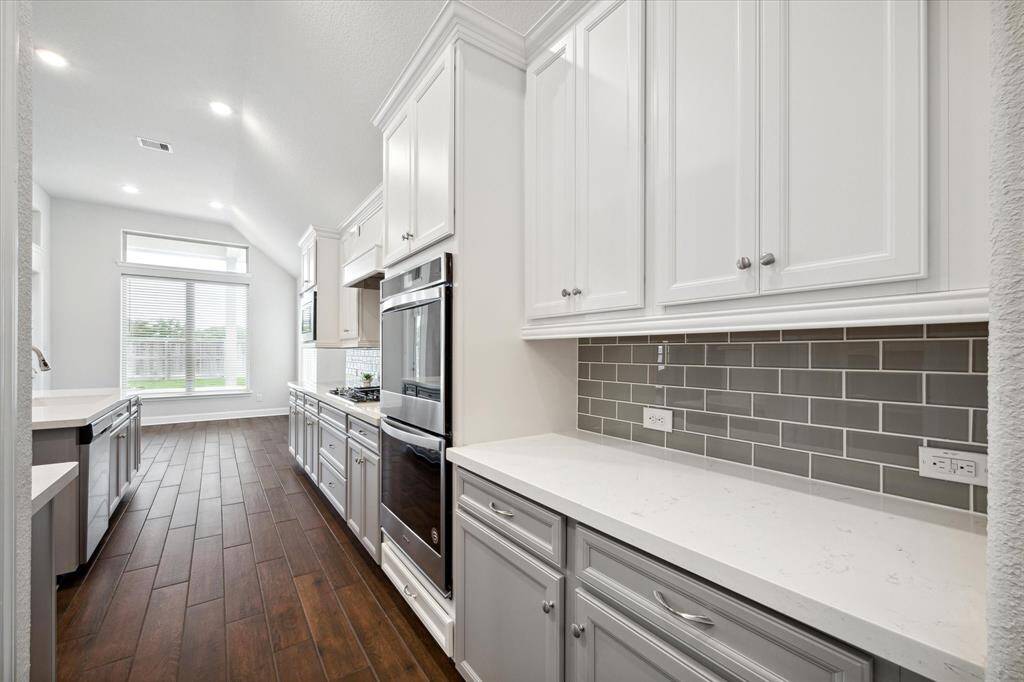
This Area is Across from Pantry and Similar to a Butler's Pantry Area!
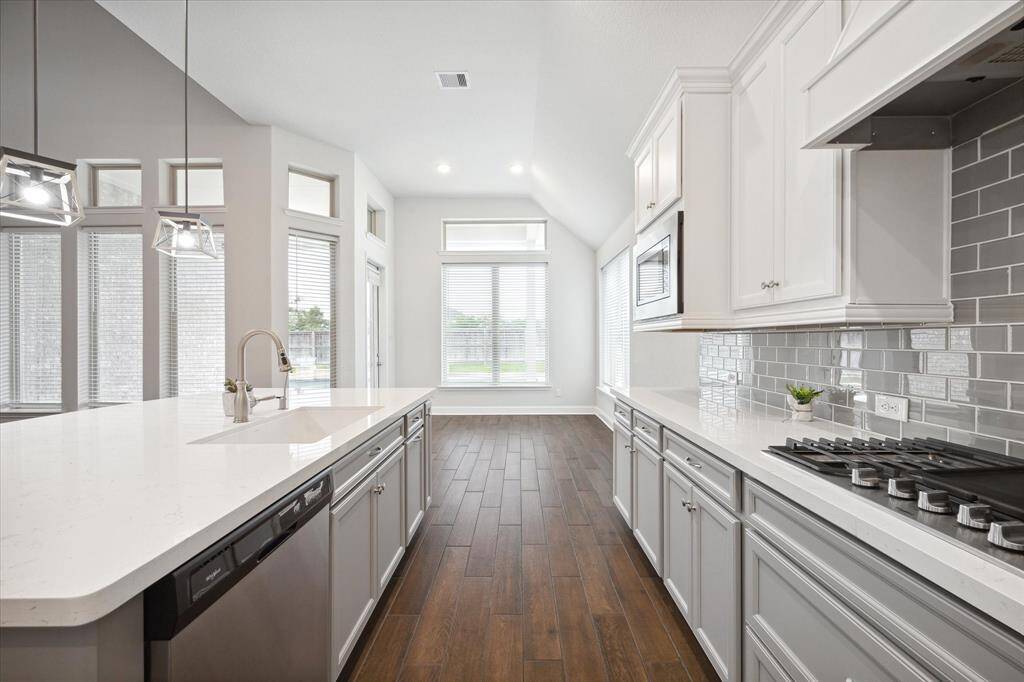
Go Ahead! Host it!
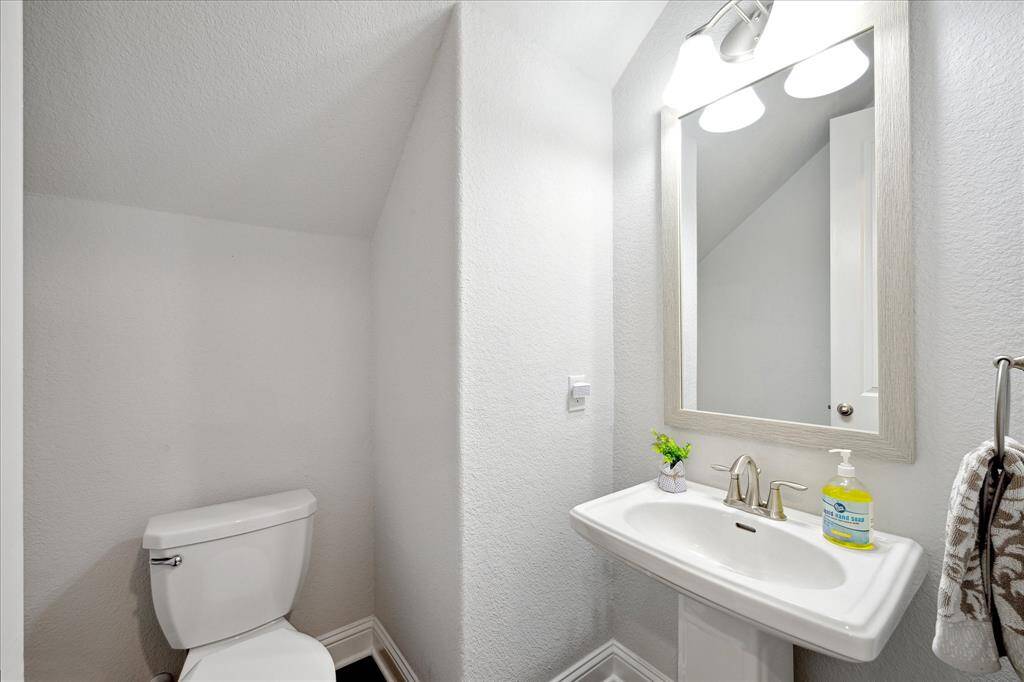
1/2 Bath First Floor
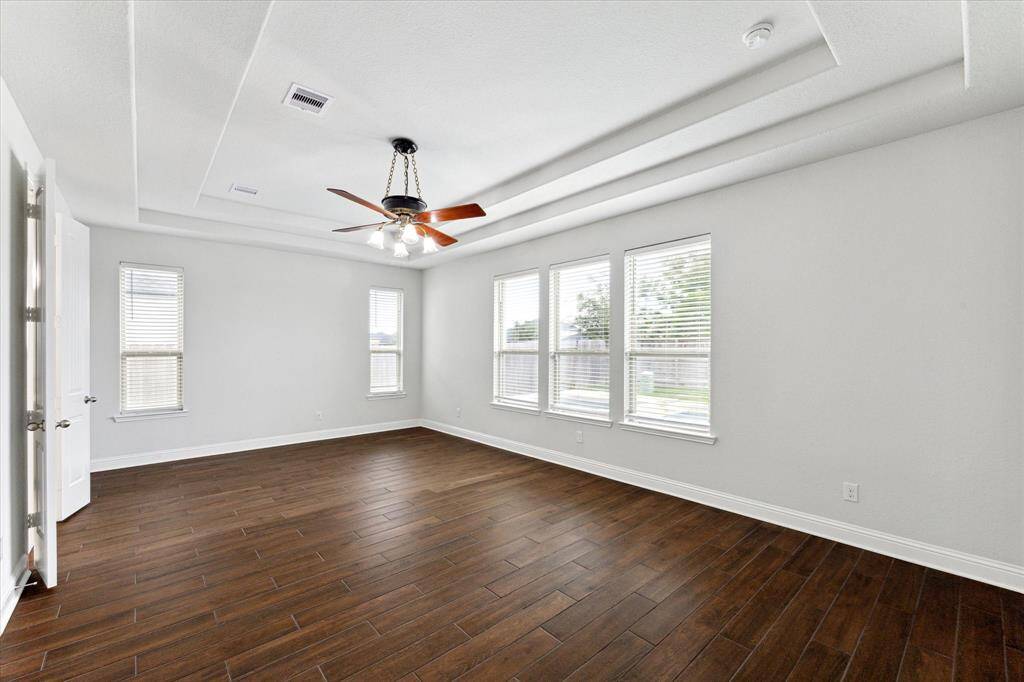
Plenty of Room in This Primary for Large Furniture/Work Out Equipment/TV Area
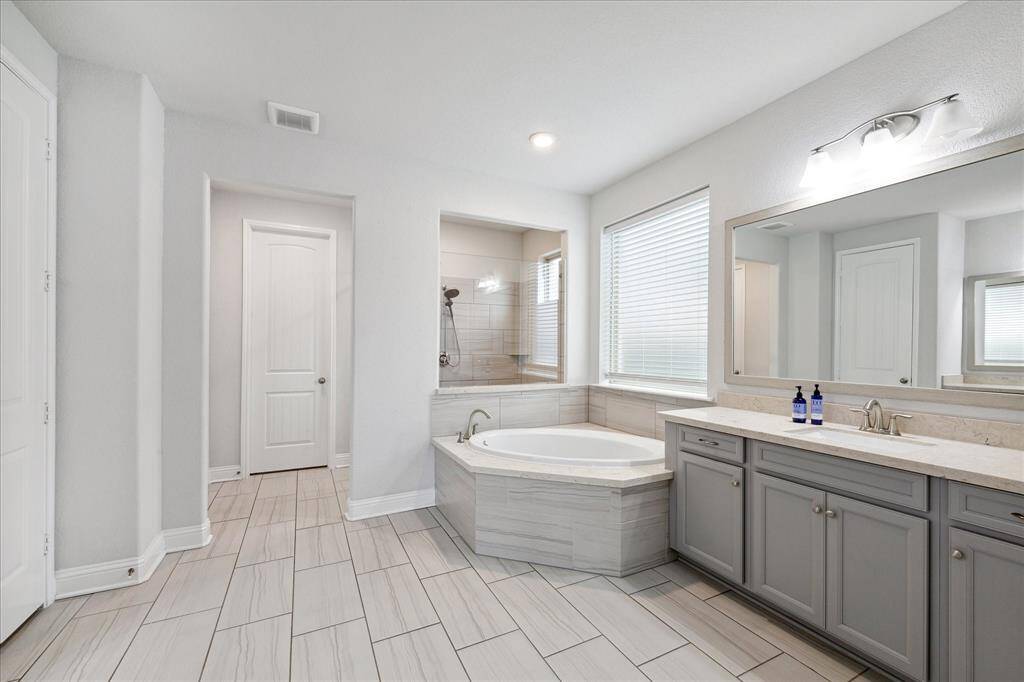
Separate Areas for Getting Ready, Soaking Tub, Separate Shower!
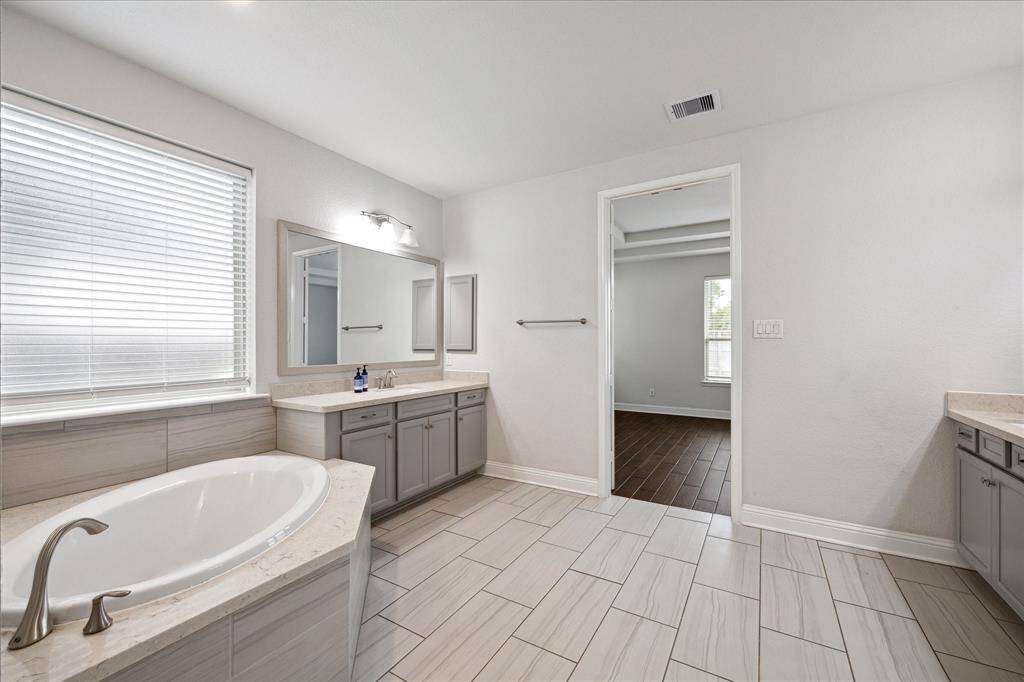
Another View Facing Entry From Master!
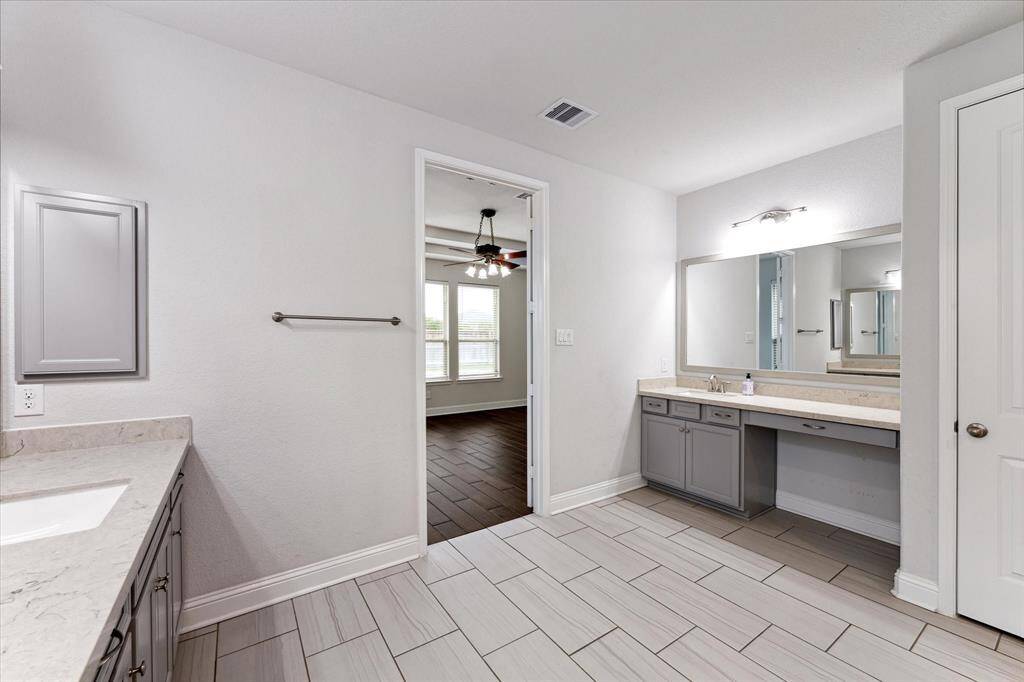
Vanity Area As Well!
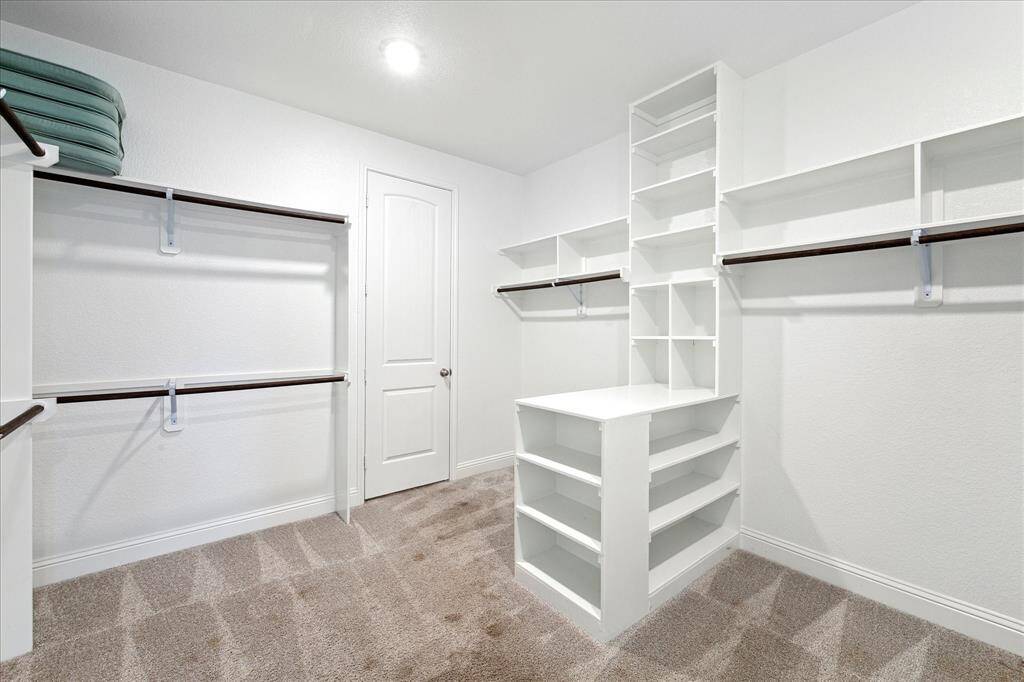
Large Closet and that Door Leads to Laundry!
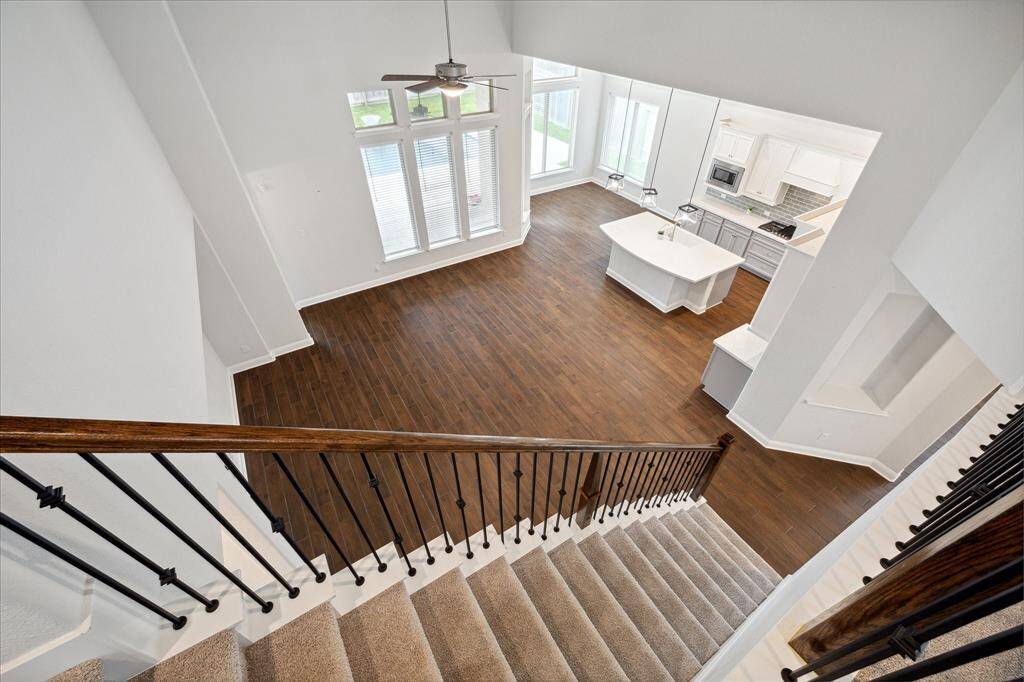
Looking from Gameroom Down!
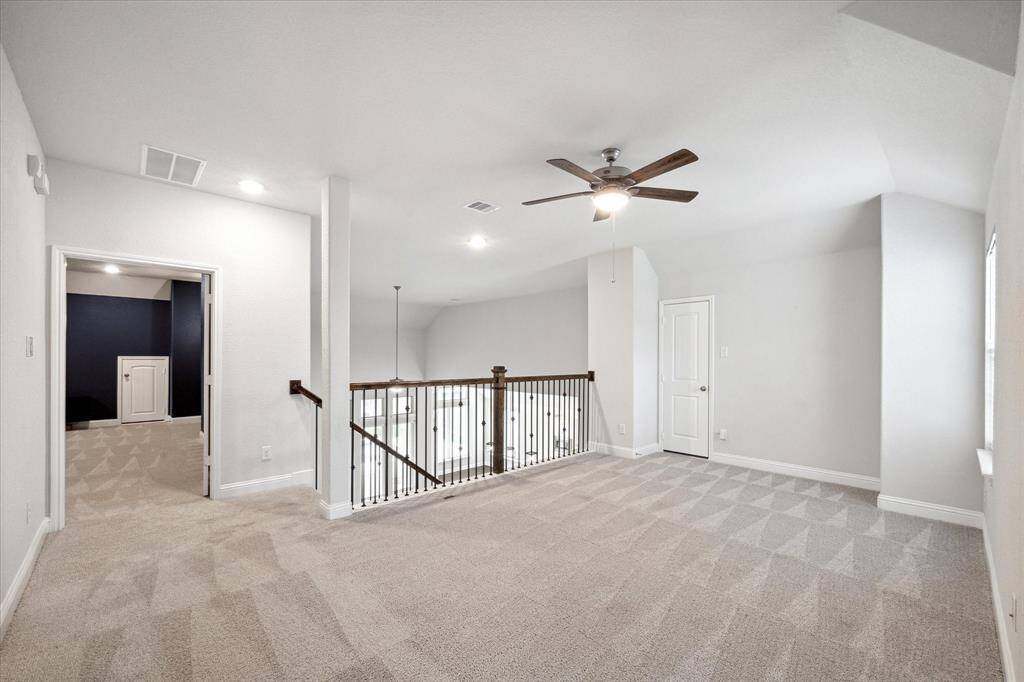
Upstairs Gameroom!
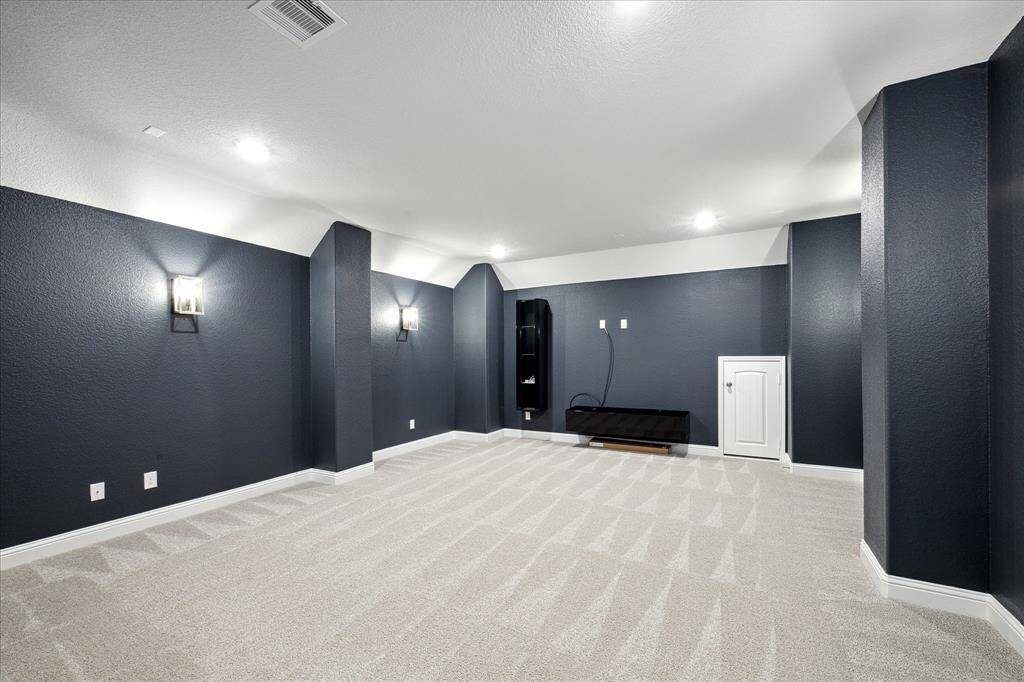
Upstairs Media Room!
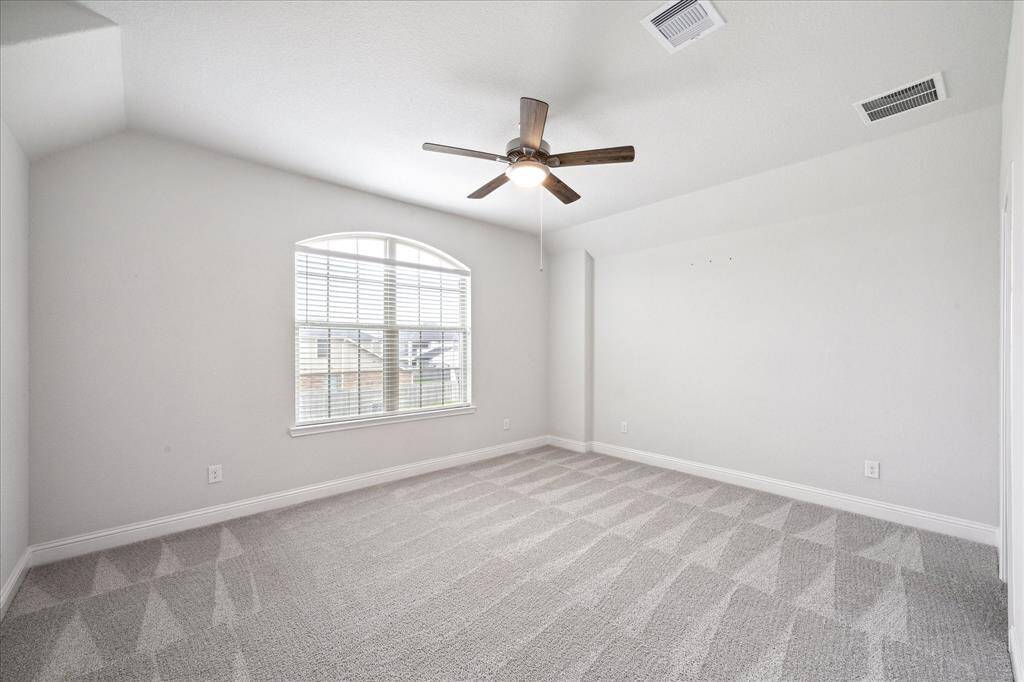
One of Two Bedrooms Up!
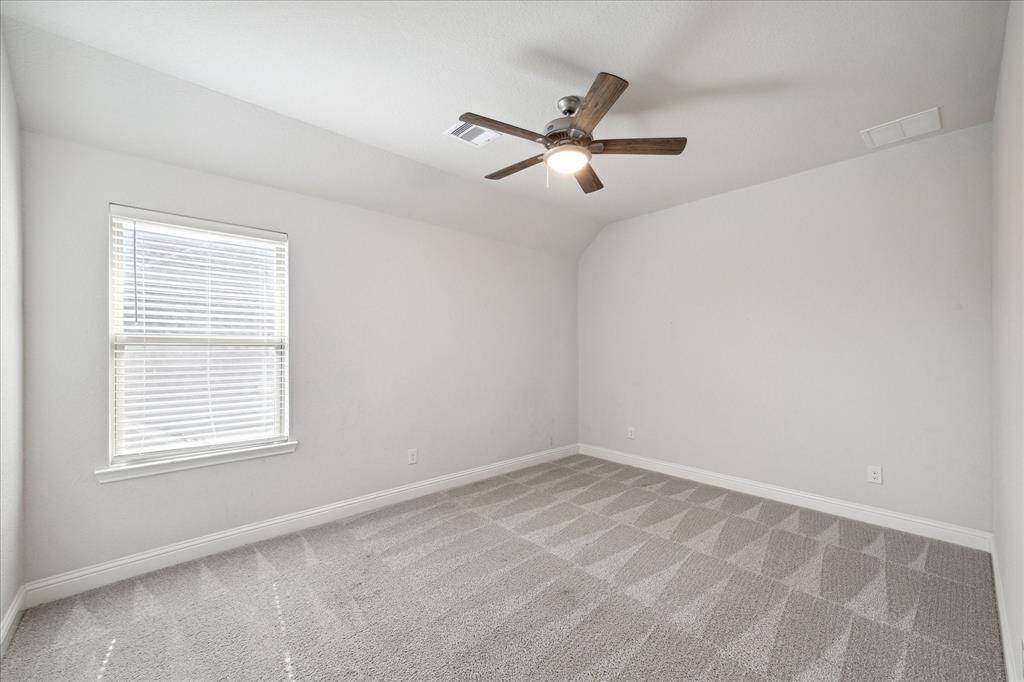
Other of Two Upstairs Bedrooms!
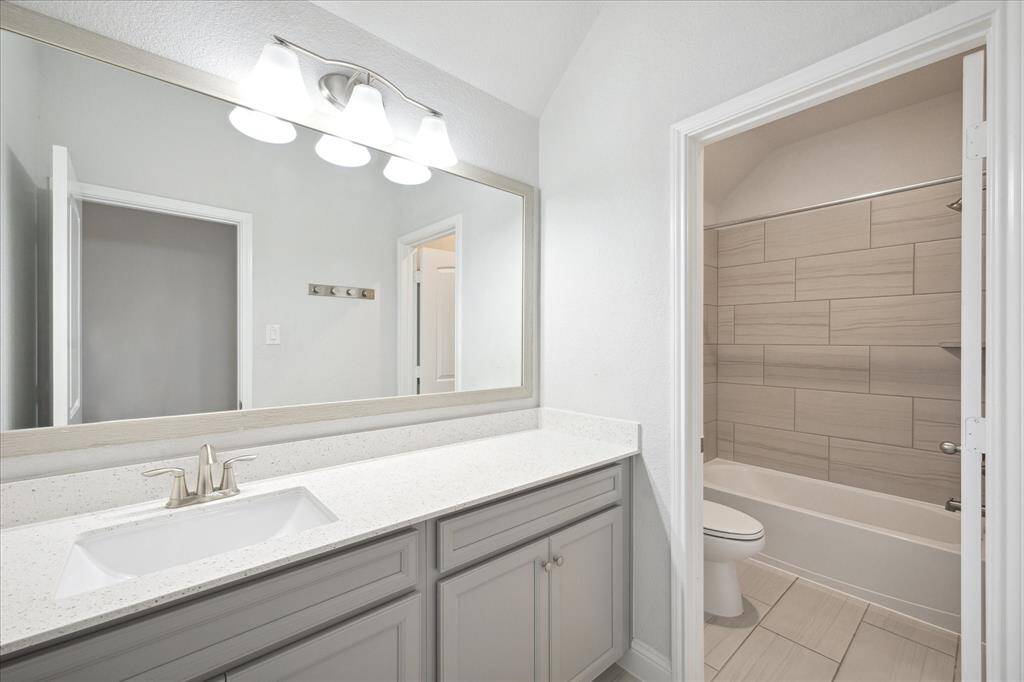
Upstairs Full Bathroom

Mud Room Custom Storage in Hallway Outside of Garage and Laundry!
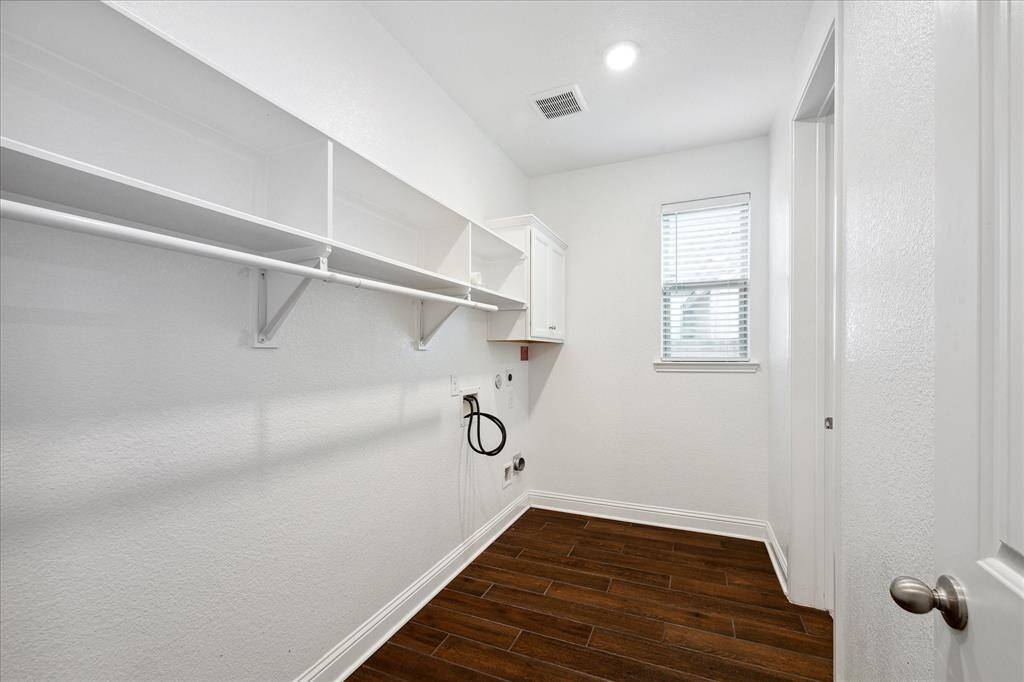
Laundry Downstairs
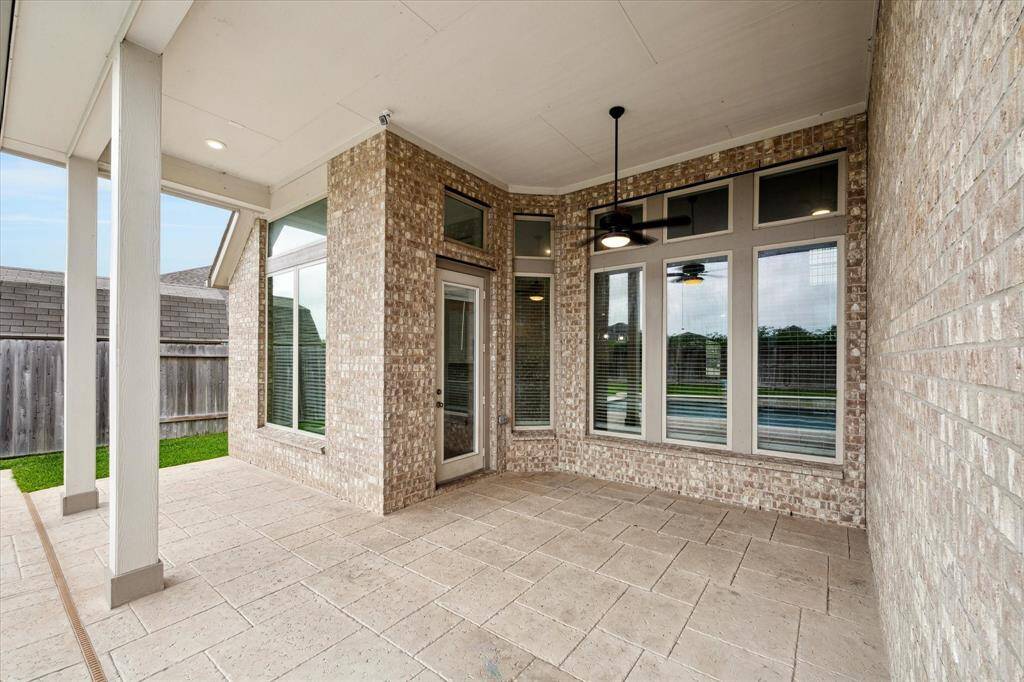
Covered Patio!
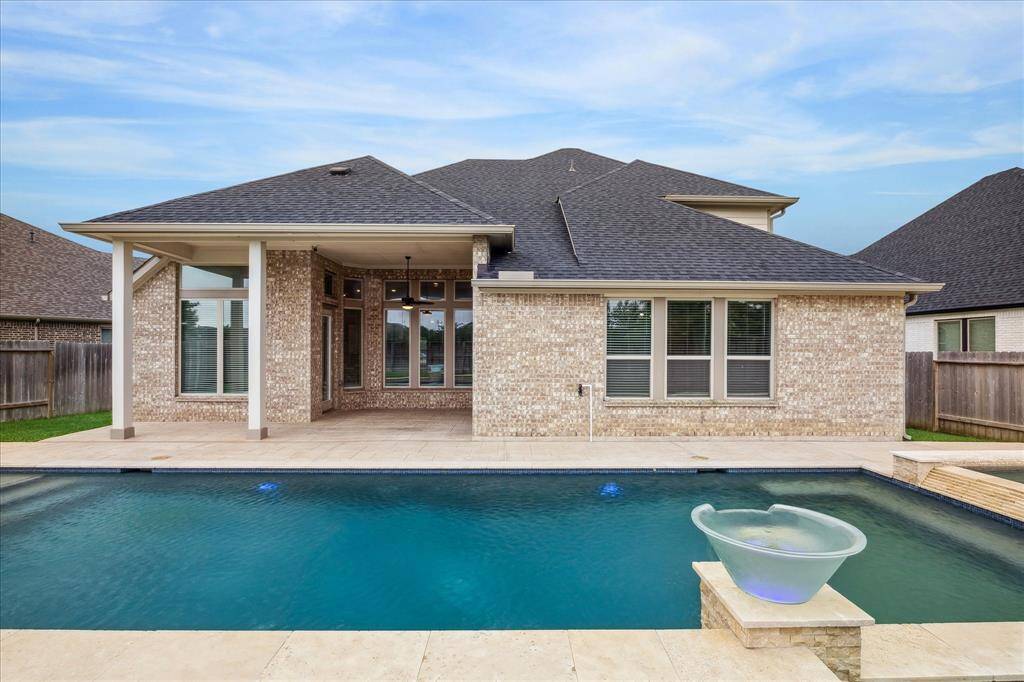
Enjoy Your Staycation Everyday!
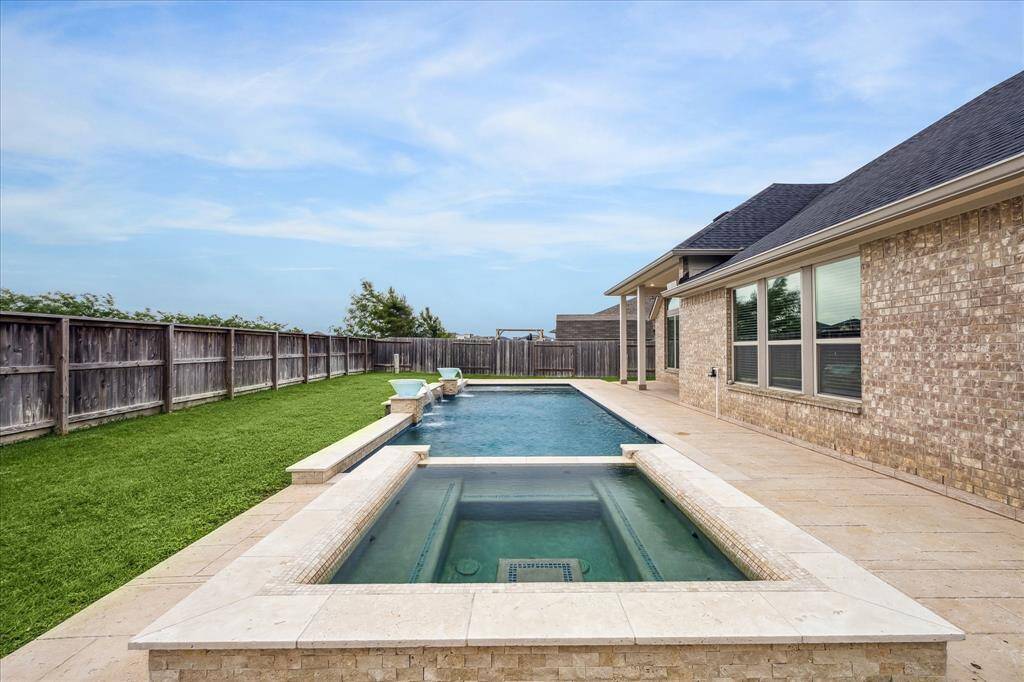
Large Spa/Hot Tub
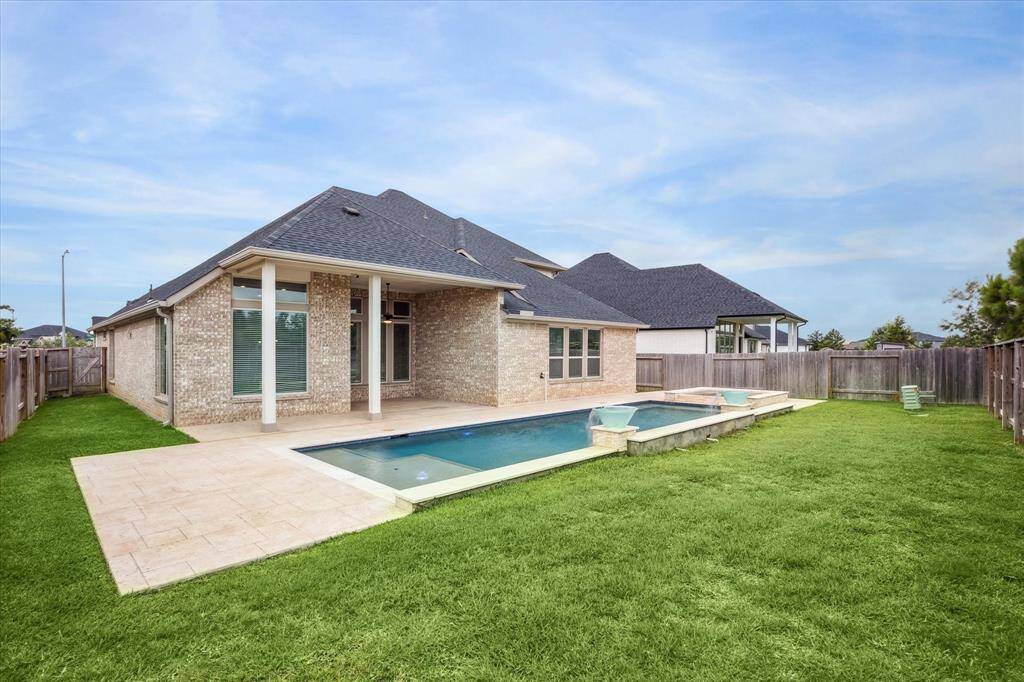
A Blank Slate to Decorate, With A Classy Pool All Your Friends and Family Will Love!
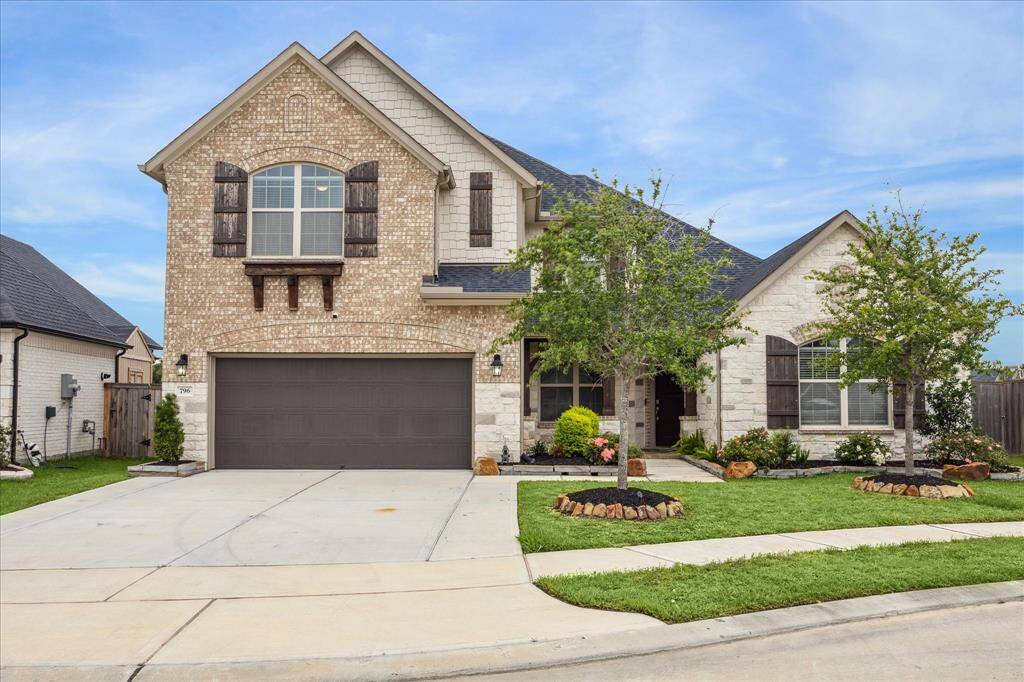
Make this your new home today!
Loading neighborhood map...
Loading location map...
Loading street view...
Similar Properties Nearby
About 796 Corbin Crest Trail
Welcome home! As one of the larger floorplans in the neighborhood this home provides all of your family's needs! 4 Bedrooms, 3.5 Baths, Home office/Study, Formal Dining Room, Huge Family Room, Gameroom, Media Room, you name it has it! Beautiful “Wood” tile throughout First Floor! Two Bedrooms downstairs, One Mother-in-Law Quarters, and one is the Primary Sweet! The Kitchen is Equipped With Top of the Line Stainless Steel Appliances, Custom Cabinetry, and You Have Plenty of Room on the Island! The Primary Bedroom and Bath Features A Luxurious Bathroom With Deep Soaking Tub, Separate Shower, and Large Walk In Closet With Direct Access to the Laundry Room! "Mud Room" Storage Area Next to Laundry and Garage is Every Girls Dream For Keeping the Family Organized and Out The Door! Spend The Hot Texas Days in Your Very Own Backyard Paradise! In-Ground Heated Pool and Spa! Newly Installed Generac Generator! Instant Hot Water is Perfect For Any Large household!Community Walking Trails and More!!
Research flood zones
Highlights
- 796 Corbin Crest Trail
- $515,000
- Single-Family
- 3,841 Home Sq Ft
- Houston 77571
- 4 Beds
- 3 Full / 1 Half Baths
- 8,411 Lot Sq Ft
General Description
- Listing Price $515,000
- City Houston
- Zip Code 77571
- Subdivision Morgans Lndg Sec 8
- Listing Status Sold
- Baths 3 Full & 1 Half Bath(s)
- Stories 2
- Year Built 2020 / Appraisal District
- Lot Size 8,411 / Appraisal District
- MLS # 24738156 (HAR)
- Days on Market 86 days
- Total Days on Market 86 days
- List Price / Sq Ft $134.08
- Address 796 Corbin Crest Trail
- State Texas
- County Harris
- Property Type Single-Family
- Bedrooms 4
- Garage 2
-
Style
Traditional
- Building Sq Ft 3,841
- Market Area La Porte/Shoreacres Area
- Area 7
Taxes & Fees
- Tax ID141-053-001-0019
- Tax Rate3.1552%
- Taxes w/o Exemption/Yr$16,195 / 2023
- Maint FeeYes / $950 Annually
Room/Lot Size
- Dining11x11
- Breakfast11'5x11
- 1st Bed17x14
- 2nd Bed14x15'5
Interior Features
- FireplaceNo
-
Floors
Carpet,
Tile
-
Heating
Central Gas
-
Cooling
Central Electric
-
Connections
Electric Dryer Connections,
Gas Dryer Connections,
Washer Connections
-
Bedrooms
1 Bedroom Up,
2 Bedrooms Down,
Primary Bed - 1st Floor
- DishwasherYes
- RangeYes
- DisposalYes
- MicrowaveYes
-
Oven
Double Oven,
Gas Oven
-
Energy Feature
Ceiling Fans,
Digital Program Thermostat,
Generator,
High-Efficiency HVAC,
Insulated/Low-E windows,
Tankless/On-Demand H2O Heater
-
Interior
Formal Entry/Foyer,
High Ceiling,
Spa/Hot Tub
- LoftMaybe
Exterior Features
-
Foundation
Slab
-
Roof
Composition
-
Exterior Type
Brick,
Cement Board,
Stone
-
Water Sewer
Public Sewer,
Public Water,
Water District
-
Exterior
Back Yard Fenced,
Covered Patio/Deck,
Porch
- Private PoolYes
- Area PoolYes
-
Lot Description
Subdivision Lot
- New ConstructionNo
- Listing FirmRise Texas Real Estate
Schools (LAPORT - 35 - La Porte)
| Name |
Grade |
Great School Ranking |
Performance Index |
Distinction Designations |
| Lomax Elem |
Elementary |
8 of 10 |
4 of 4 |
2 of 7 |
| La Porte J H |
Middle |
5 of 10 |
4 of 4 |
0 of 7 |
| La Porte High |
High |
5 of 10 |
4 of 4 |
0 of 7 |
School information is generated by the most current available data we have. However, as school boundary maps can change, and schools can get too crowded (whereby students zoned to a school may not be able to attend in a given year if they are not registered in time), you need to independently verify and confirm enrollment and all related information directly with the school.