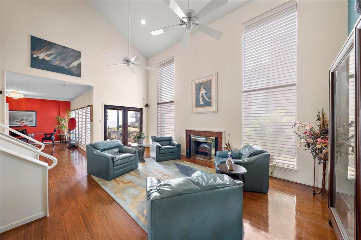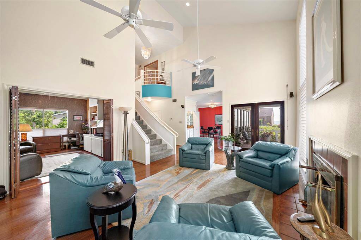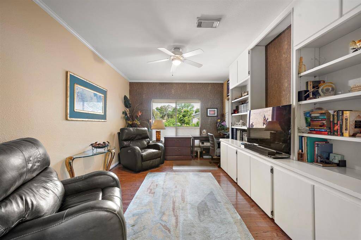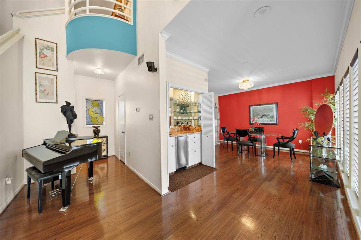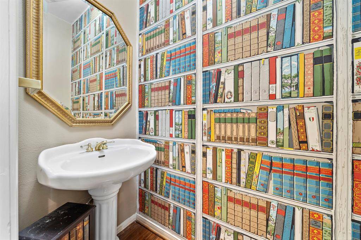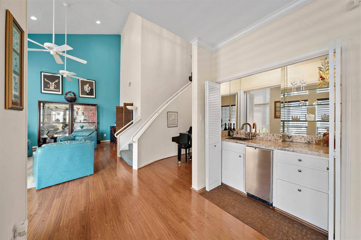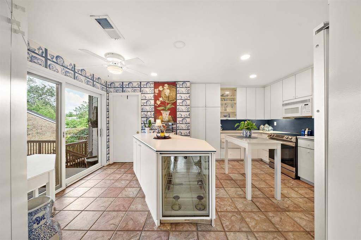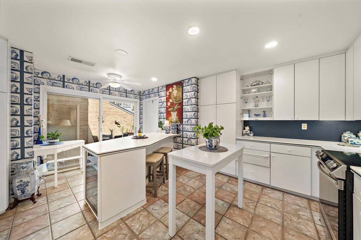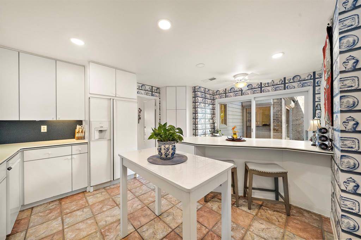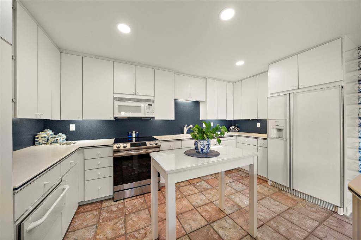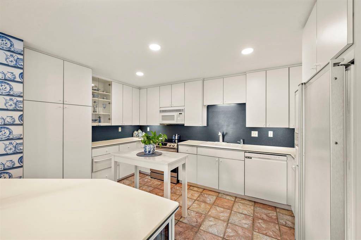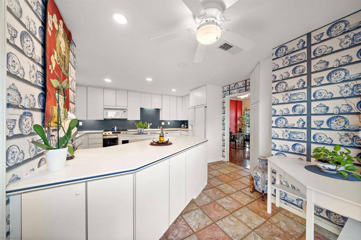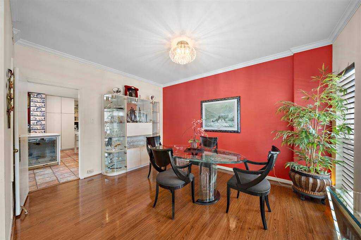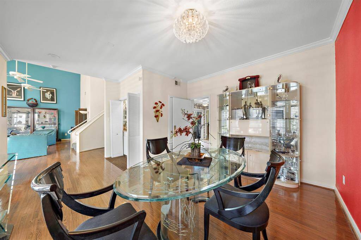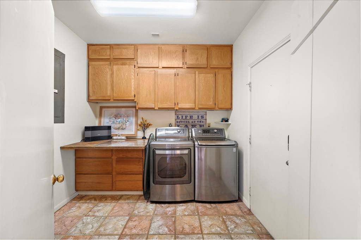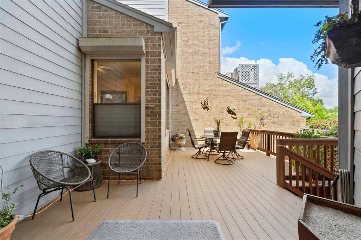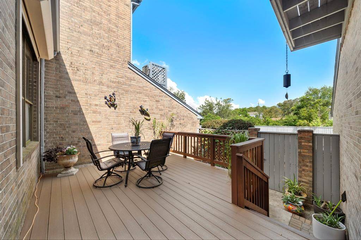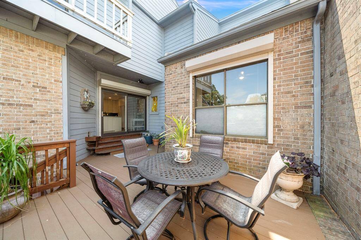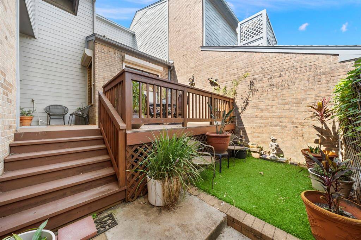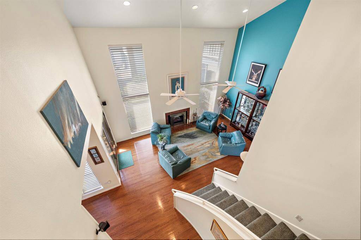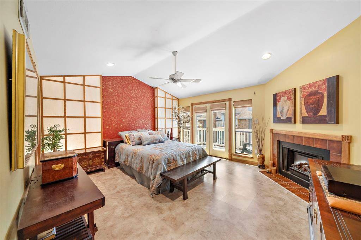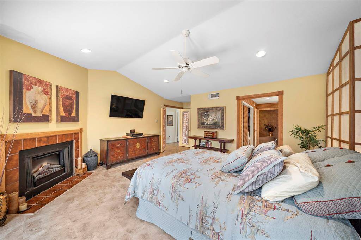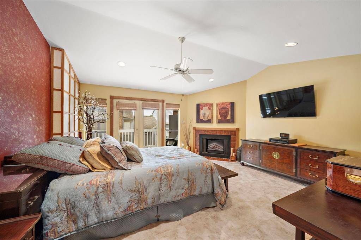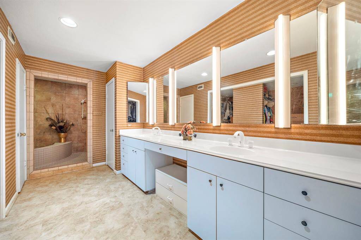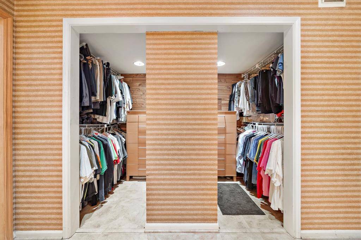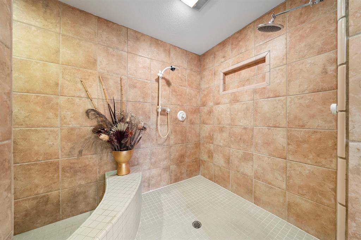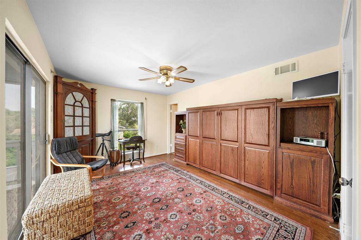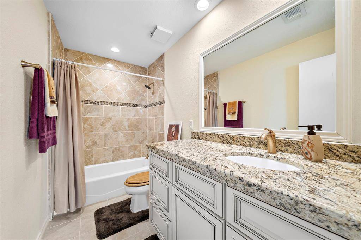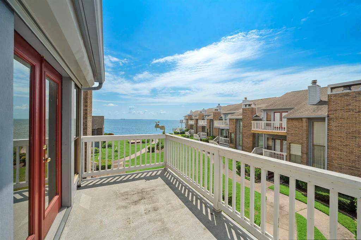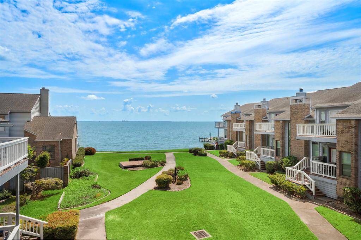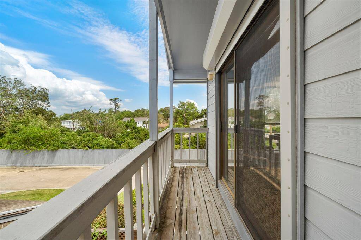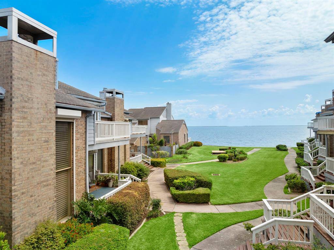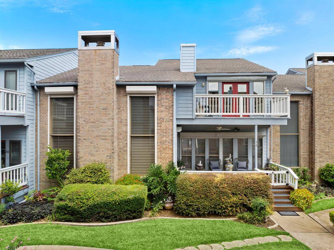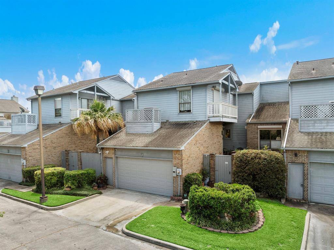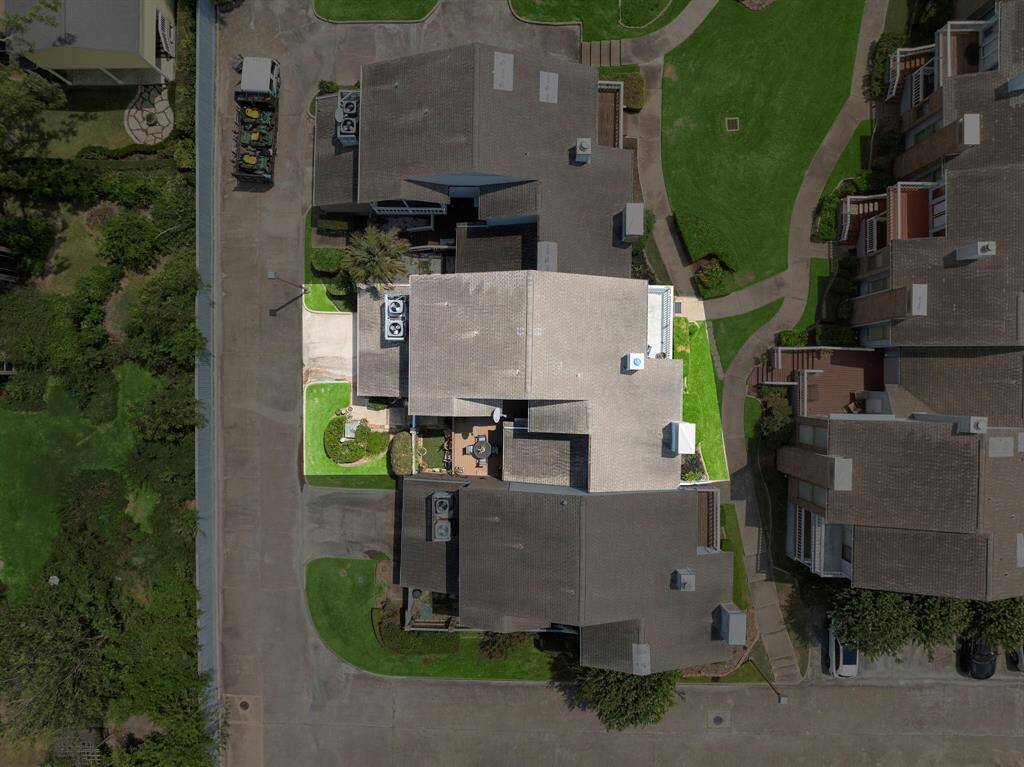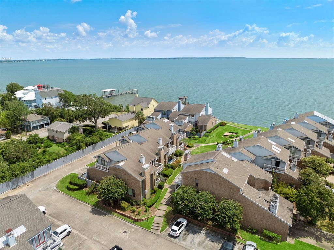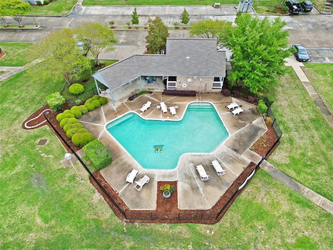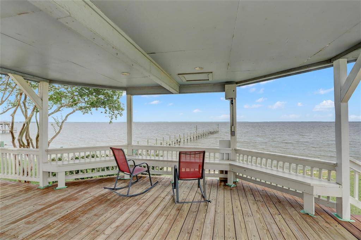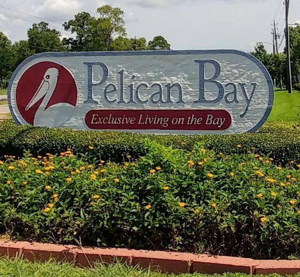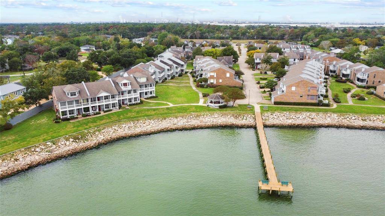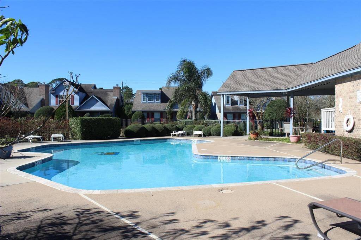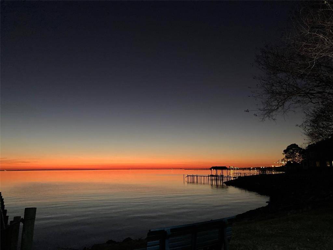2601 S. Broadway Street #32, Houston, Texas 77571
$330,000
2 Beds
2 Full / 1 Half Baths
Townhouse/Condo
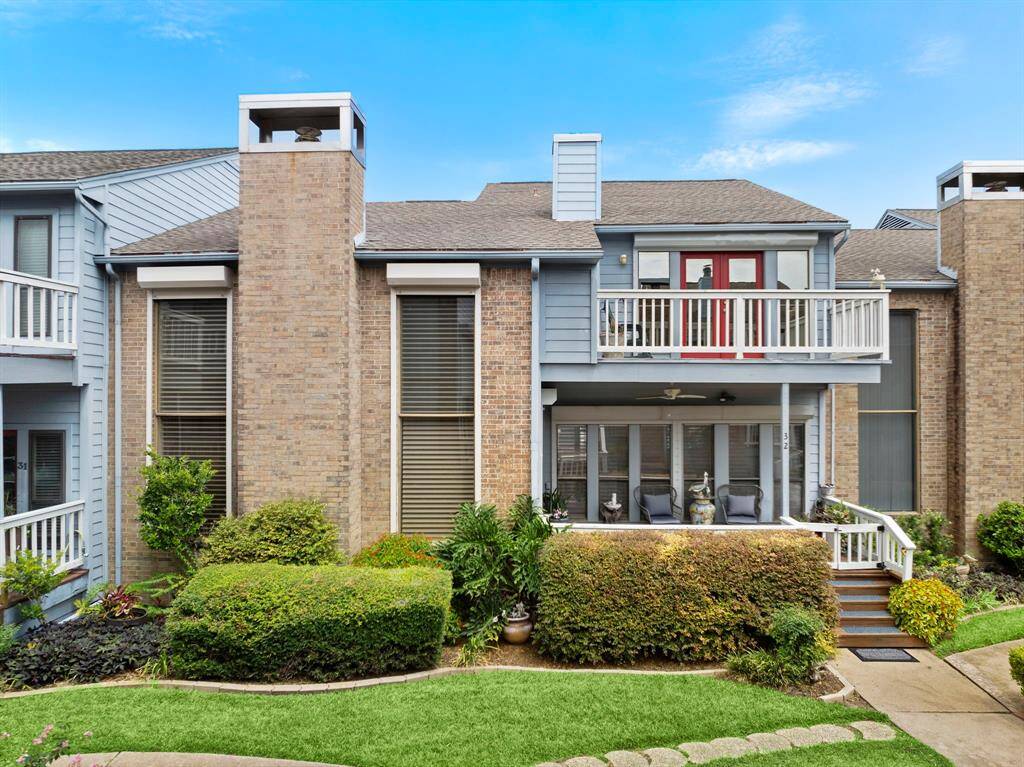

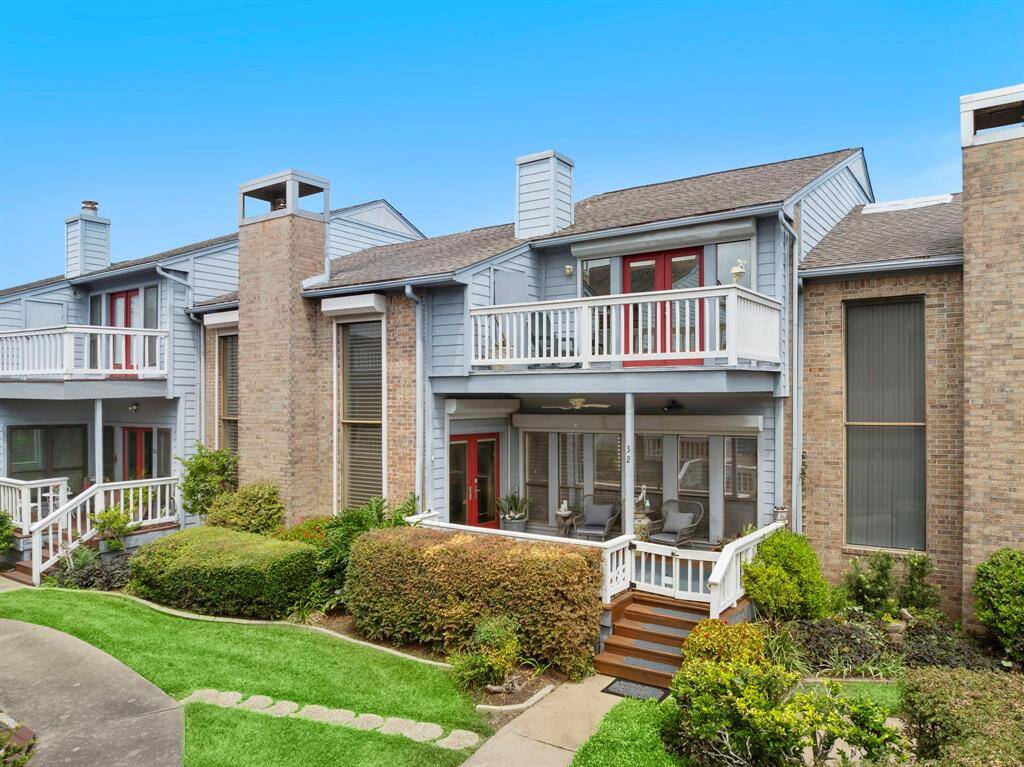
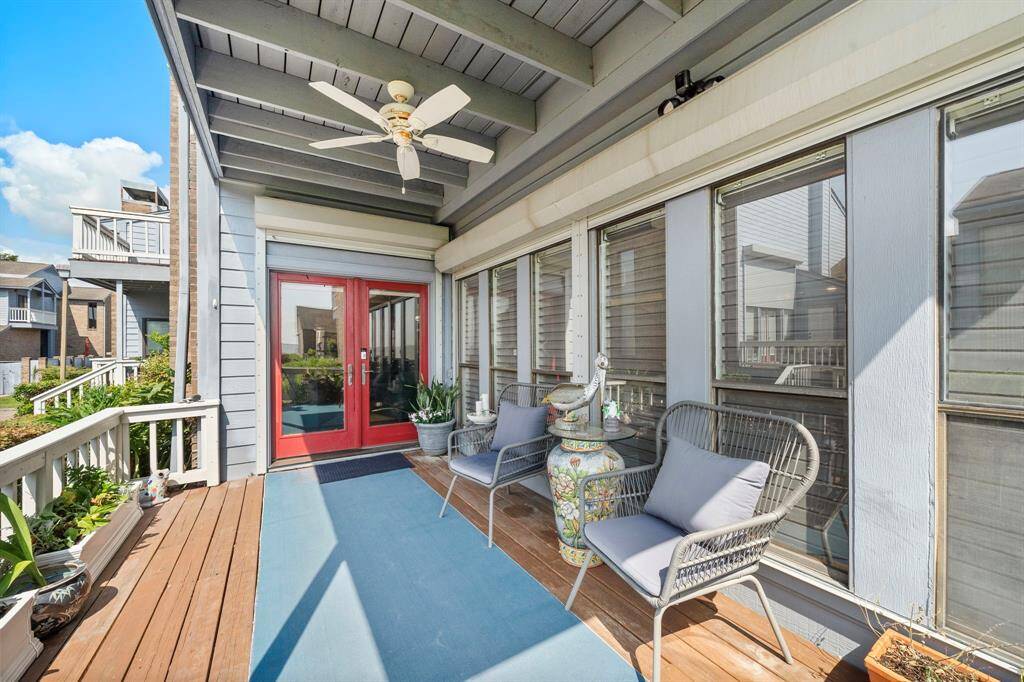

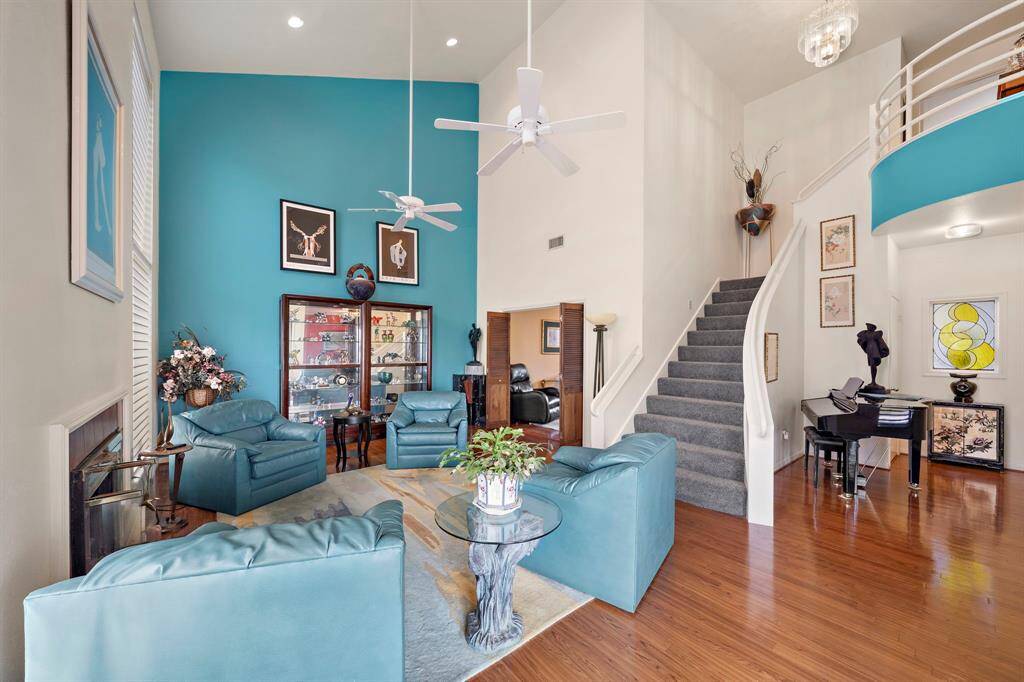
Request More Information
About 2601 S. Broadway Street #32
Also, for Lease $3200/month for 12 months (with option of being furnished). WATERVIEW home in gated community of Pelican Bay with pool, gazebo and fishing pier. Home offers 2 Primary Bedrooms with private balcony off of each and downstairs office/bedroom overlooking private courtyard with all new Trex decking. New PEX plumbing system installed 2 years ago, A/C 4 years old. First floor entry offers high ceilings, fireplace, wet bar with ice maker between living/dining for entertaining. Island kitchen w/built in refrigerator, induction oven, Bosch dishwasher, instant hot water faucet and access to back private area. 1st primary has fireplace along with cedar lined closets, New custom window coverings 2025. Exterior Storm Shutters throughout home. WASHER/DRYER/REFRIGERATOR included along with ring doorbell and exterior cameras. Quick access to 146, Houston/Galveston, Houston Yacht Club and Kemah. HOA takes care of any roof, siding repairs/replacement along with maintaining the yard.
Highlights
2601 S. Broadway Street #32
$330,000
Townhouse/Condo
2,195 Home Sq Ft
Houston 77571
2 Beds
2 Full / 1 Half Baths
General Description
Taxes & Fees
Tax ID
115-460-007-0002
Tax Rate
2.3652%
Taxes w/o Exemption/Yr
$5,741 / 2023
Maint Fee
Yes / $230 Monthly
Maintenance Includes
Clubhouse, Courtesy Patrol, Exterior Building, Grounds, Limited Access Gates, Recreational Facilities
Room/Lot Size
Living
21-5x15-7
Kitchen
21-5x15-6
1st Bed
19-6x17
Interior Features
Fireplace
2
Floors
Tile, Vinyl Plank, Wood
Countertop
Corian and granite
Heating
Central Electric
Cooling
Central Electric
Bedrooms
1 Bedroom Up, Primary Bed - 2nd Floor
Dishwasher
Yes
Range
Yes
Disposal
Yes
Microwave
Yes
Oven
Convection Oven, Electric Oven
Energy Feature
Ceiling Fans, Digital Program Thermostat, Energy Star/CFL/LED Lights, Storm Windows
Interior
Balcony, Fire/Smoke Alarm, High Ceiling, Open Ceiling, Refrigerator Included, Wet Bar, Window Coverings
Loft
Maybe
Exterior Features
Foundation
Pier & Beam
Roof
Composition
Exterior Type
Brick, Cement Board
Water Sewer
Public Sewer, Public Water
Exterior
Balcony, Clubhouse, Controlled Access, Fenced, Front Green Space, Patio/Deck, Sprinkler System, Storage, Storm Shutters
Private Pool
No
Area Pool
Yes
New Construction
No
Listing Firm
Schools (LAPORT - 35 - La Porte)
| Name | Grade | Great School Ranking |
|---|---|---|
| Bayshore Elem | Elementary | 7 of 10 |
| La Porte J H | Middle | 4 of 10 |
| La Porte High | High | 4 of 10 |
School information is generated by the most current available data we have. However, as school boundary maps can change, and schools can get too crowded (whereby students zoned to a school may not be able to attend in a given year if they are not registered in time), you need to independently verify and confirm enrollment and all related information directly with the school.

