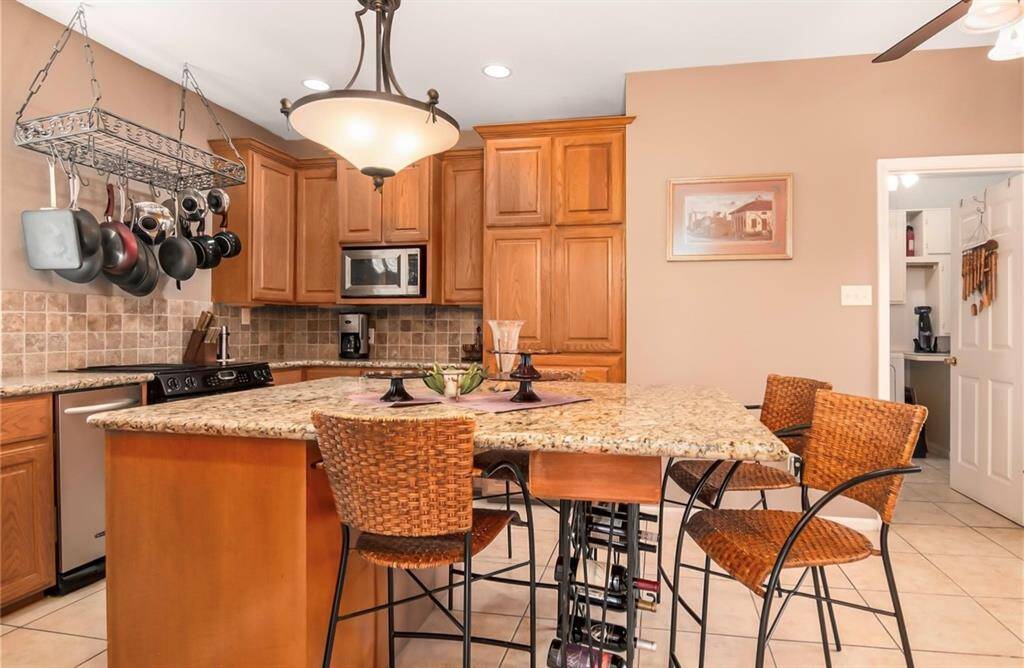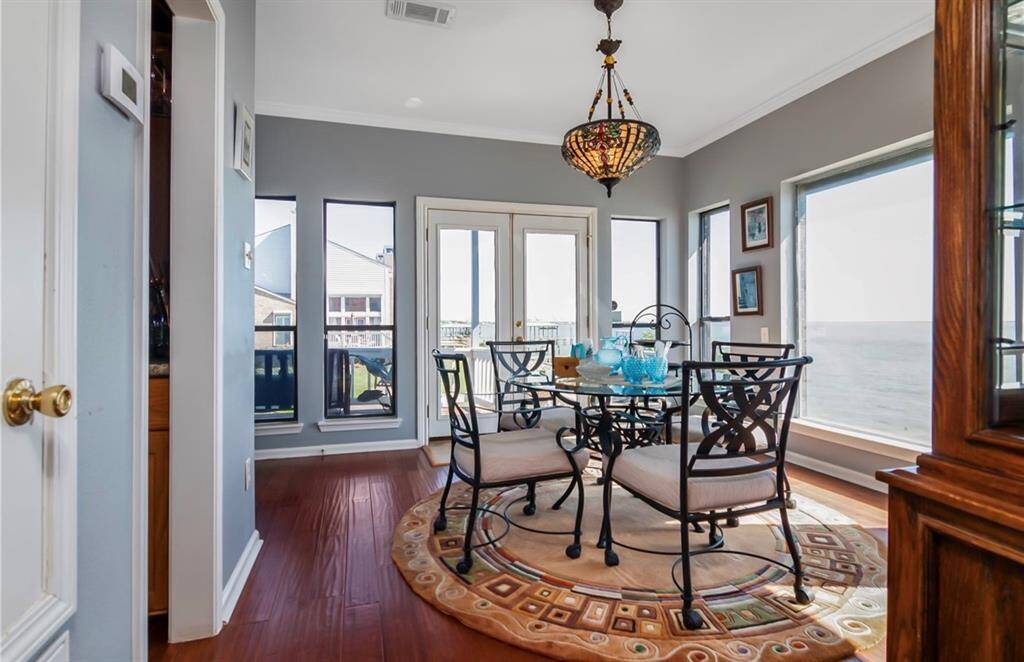2601 S. Broadway Street #41, Houston, Texas 77571
$379,900
2 Beds
2 Full / 1 Half Baths
Townhouse/Condo






Request More Information
About 2601 S. Broadway Street #41
NEW PRICE!! Available for lease at $2900/mo.! This stunning waterfront townhome offers luxury living in a gated community. 2 bedrooms and 2 1/2 baths, featuring en-suite bathrooms and private patios. The first level welcomes you with a private gated patio, perfect for al fresco dining and entertaining. Additionally, a front patio offers a tranquil space to savor your morning coffee while soaking in the sounds of the water. Inside, hardwood floors grace the main floor, while plush carpet adds comfort to the bedrooms. A walk-in bar wet bar adds a touch of elegance, ideal for hosting guests or crafting your favorite cocktails. Versatility reigns with a flex space on the first floor, adaptable to your needs as a formal den, office or whatever your heart desires. The kitchen features granite countertops, ample cabinets, and plenty of space for culinary creations. Don't miss this chance to make this waterfront haven your own and experience the coastal lifestyle at a new and improved price!
Highlights
2601 S. Broadway Street #41
$379,900
Townhouse/Condo
2,170 Home Sq Ft
Houston 77571
2 Beds
2 Full / 1 Half Baths
General Description
Taxes & Fees
Tax ID
115-460-009-0006
Tax Rate
2.3652%
Taxes w/o Exemption/Yr
$8,657 / 2023
Maint Fee
Yes / $223 Monthly
Maintenance Includes
Other
Room/Lot Size
Living
21x15
Dining
12x13
Kitchen
12x17
1st Bed
17x15
2nd Bed
13x14
Interior Features
Fireplace
2
Floors
Carpet, Tile, Wood
Heating
Central Gas
Cooling
Central Electric
Bedrooms
1 Bedroom Up, Primary Bed - 2nd Floor
Dishwasher
Yes
Range
Yes
Disposal
Maybe
Microwave
Maybe
Oven
Electric Oven
Interior
Balcony, Dry Bar, Formal Entry/Foyer, High Ceiling, Wet Bar
Loft
Maybe
Exterior Features
Foundation
Pier & Beam, Slab
Roof
Composition
Exterior Type
Brick, Vinyl
Water Sewer
Public Sewer, Public Water
Exterior
Balcony, Front Green Space, Partially Fenced, Patio/Deck
Private Pool
Yes
Area Pool
Yes
New Construction
No
Listing Firm
Schools (LAPORT - 35 - La Porte)
| Name | Grade | Great School Ranking |
|---|---|---|
| Bayshore Elem | Elementary | 7 of 10 |
| La Porte J H | Middle | 4 of 10 |
| La Porte High | High | 4 of 10 |
School information is generated by the most current available data we have. However, as school boundary maps can change, and schools can get too crowded (whereby students zoned to a school may not be able to attend in a given year if they are not registered in time), you need to independently verify and confirm enrollment and all related information directly with the school.




































