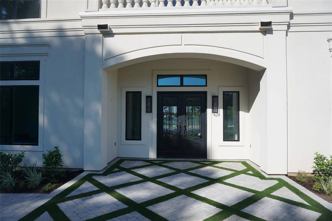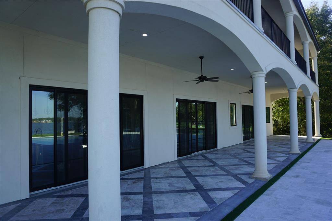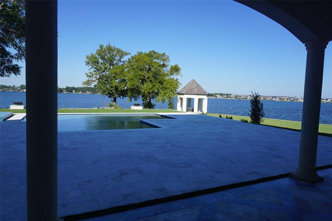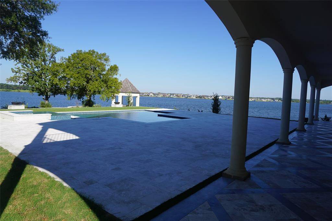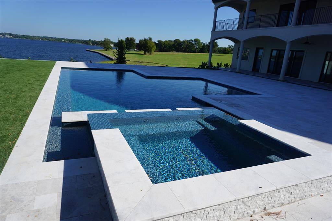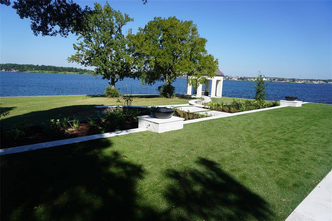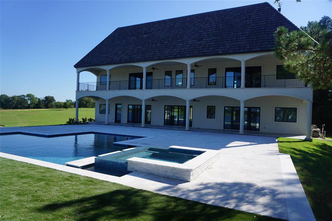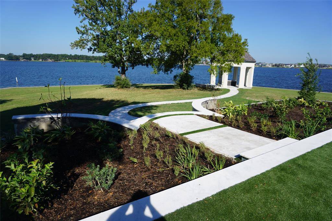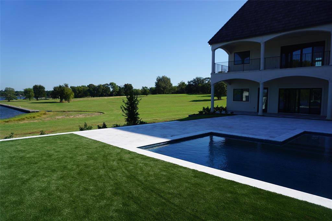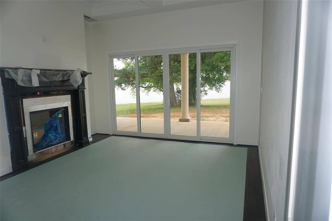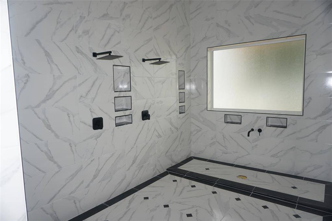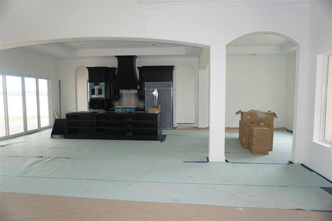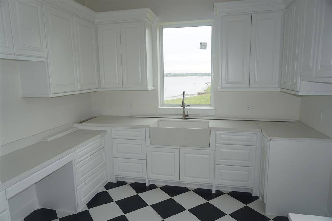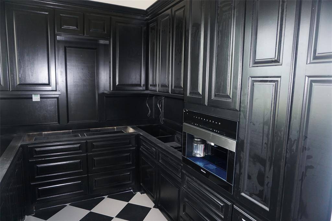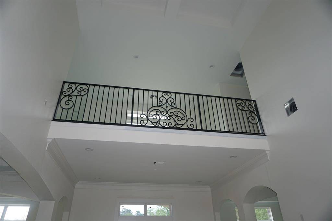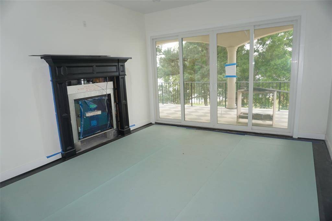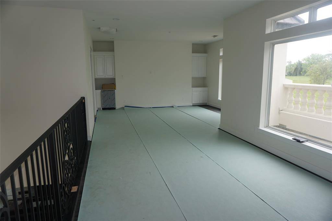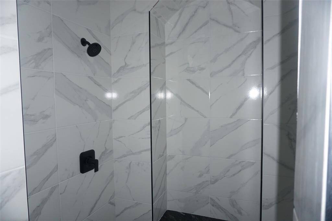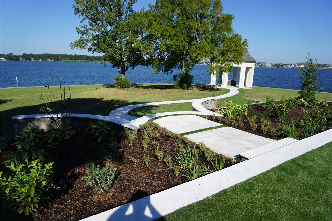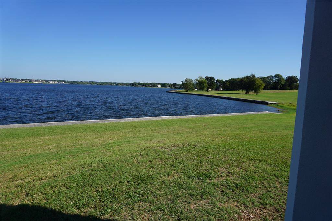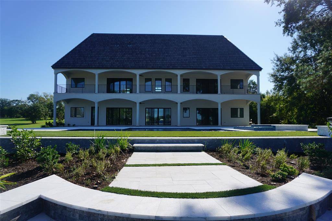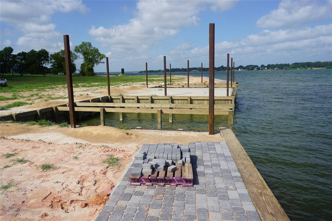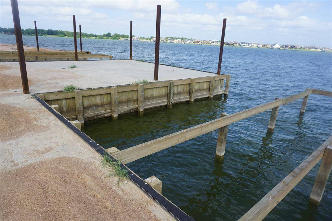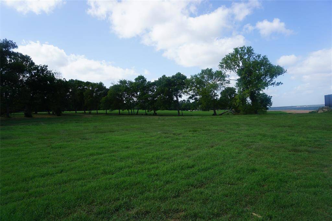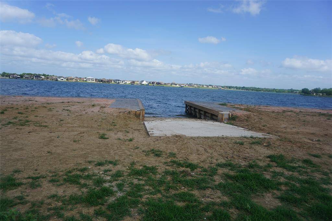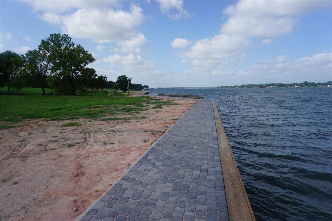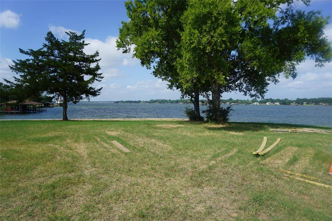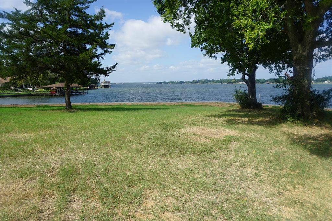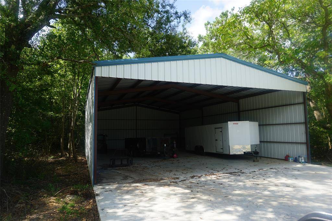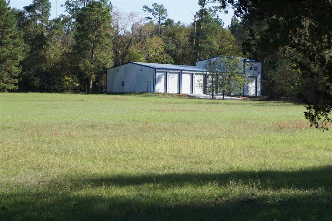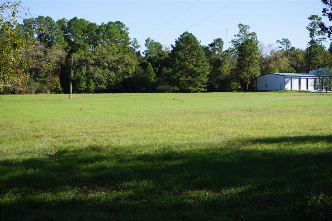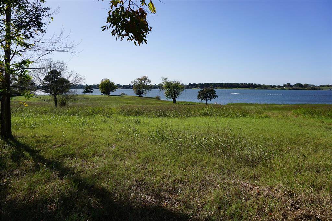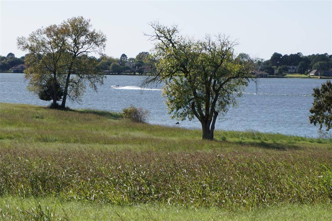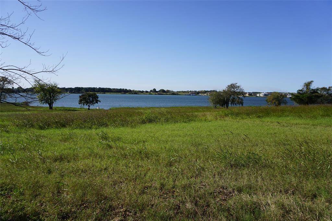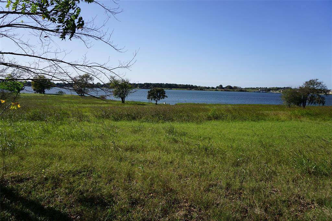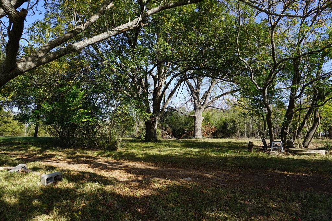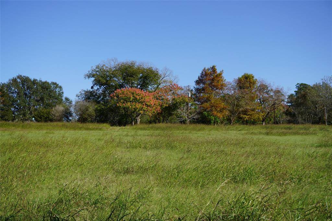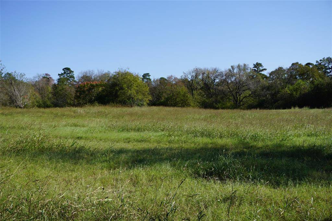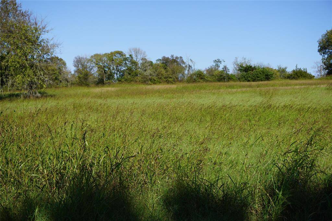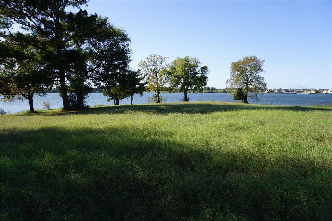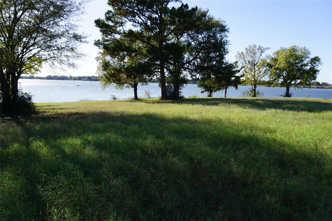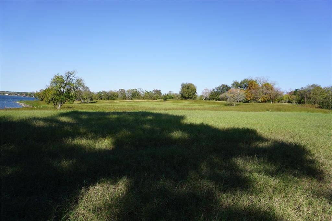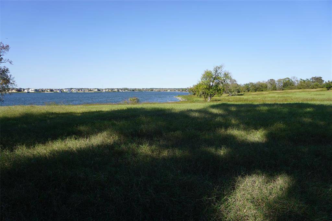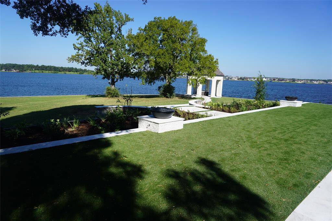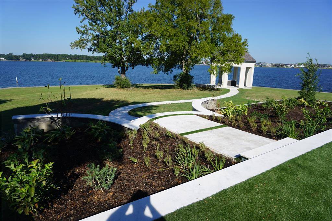10225 Longmire Rd, Houston, Texas 77304
$13,900,000
4 Beds
4 Full / 1 Half Baths
Country Homes/Acreage
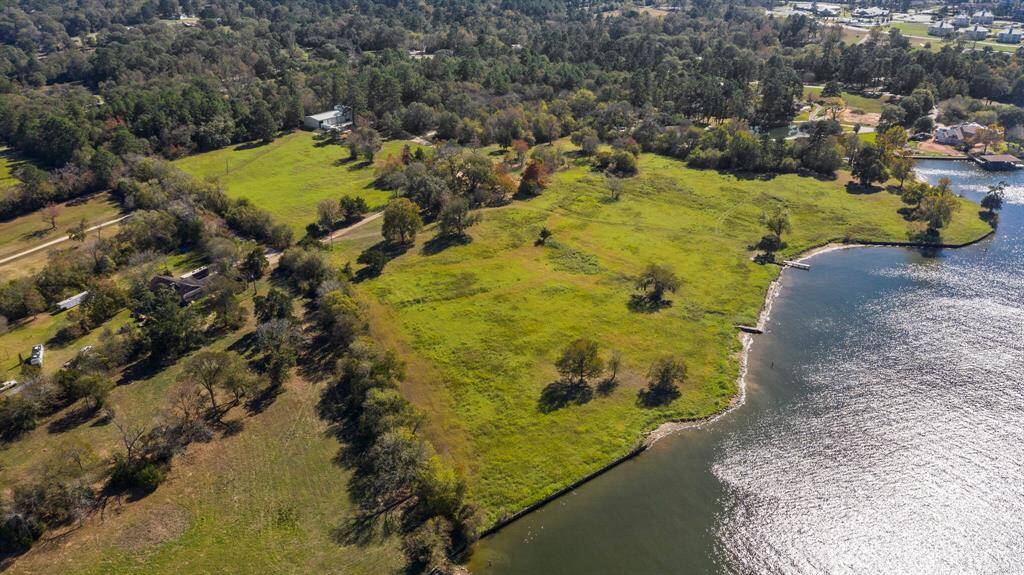

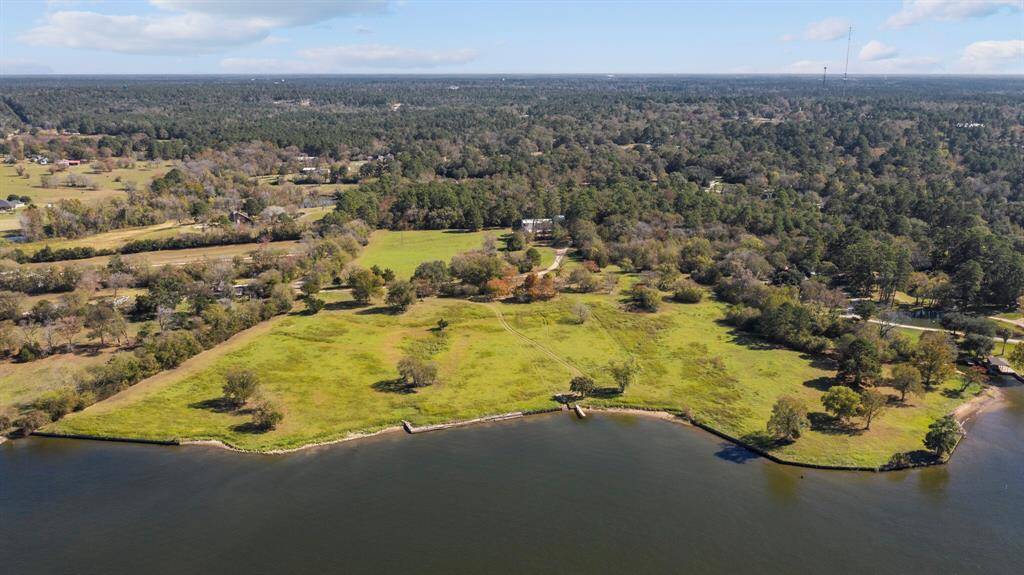
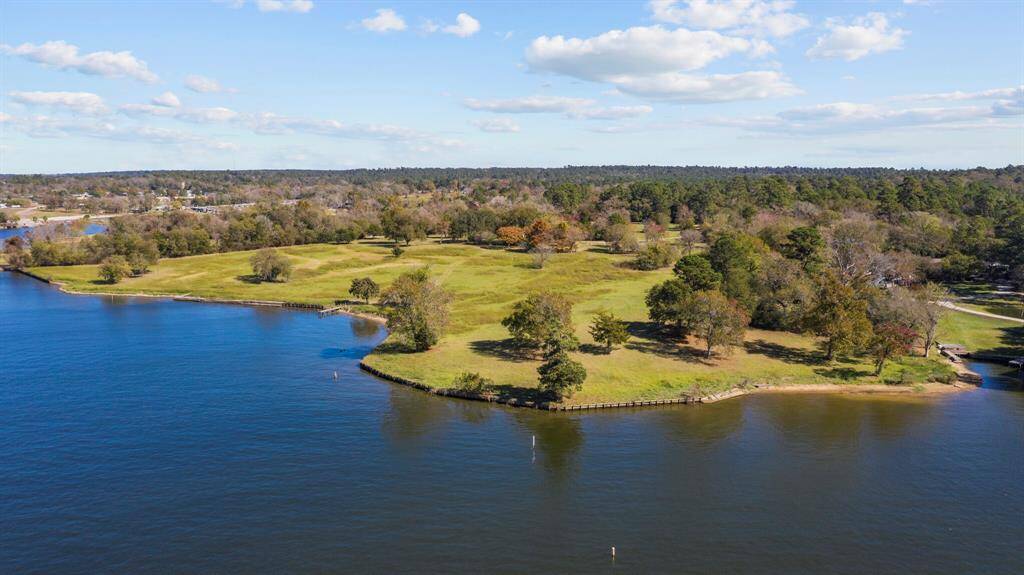
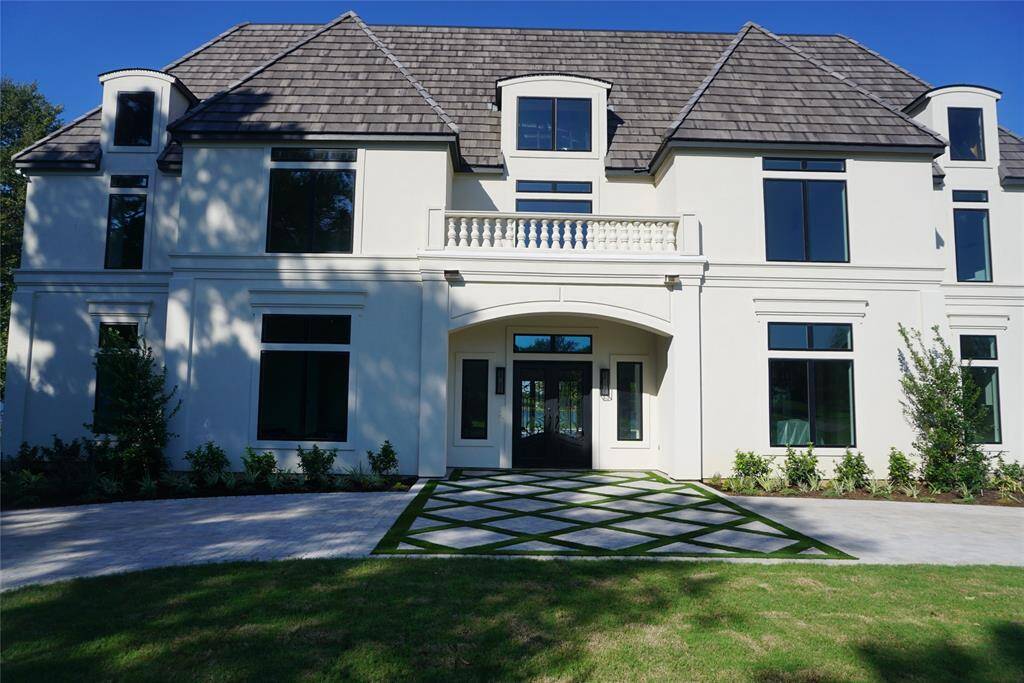
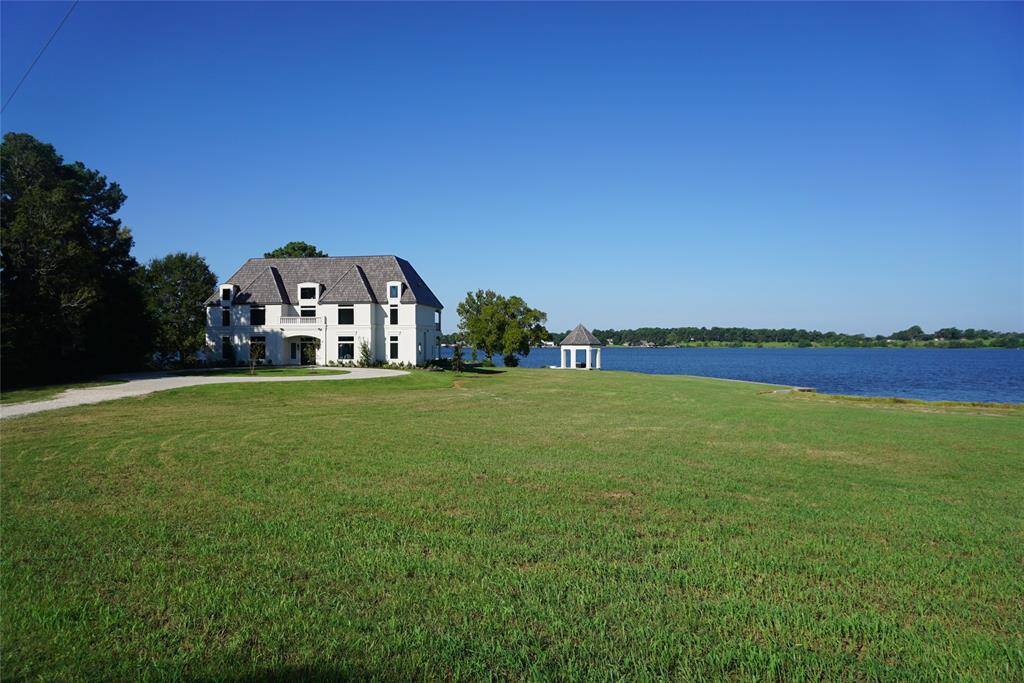
Request More Information
About 10225 Longmire Rd
Perhaps the largest, buildable waterfront property on Lake Conroe. A little over 40 acres with almost 1/2 mile of water frontage with brand new bulkhead w/ 4' bricked walkway along entire frontage. Newly installed boat ramp. On top of the hill overlooking the beautiful view of the open water space. The 5000 sqft guest house is complete with final touches to landscape almost done. The home features 4 primary bedrooms, spacious living and kitchen and designed to please. 2 supersized gazebos located next to the water on opposite sides of property. Newly designed boathouse with 4 stalls almost completed. 50 x 120 shop with 8 stalls with 10 foot opening and also 2nd story office/living area. The views and the rolling hills makes this property particularly special. There will
most likely never be another property like this one available on Lake Conroe. Perfect for family estate or developed for resort purposes. Tax #'s, 0007-00-00501, 0007-00-00600, 0007-00601, 0007-00-00610, 0007-00-00612
Highlights
10225 Longmire Rd
$13,900,000
Country Homes/Acreage
5,300 Home Sq Ft
Houston 77304
4 Beds
4 Full / 1 Half Baths
1,751,112 Lot Sq Ft
General Description
Taxes & Fees
Tax ID
00070000600
Tax Rate
1.6258%
Taxes w/o Exemption/Yr
$807 / 2023
Maint Fee
No
Room/Lot Size
Dining
16 x 12
Kitchen
17'6 x 21
1st Bed
14 x 17'6
2nd Bed
15'6 x 17'3
3rd Bed
12'6 x 15'6
4th Bed
17'3 x 22
Interior Features
Fireplace
3
Floors
Engineered Wood, Slate
Heating
Central Gas
Cooling
Central Electric
Connections
Electric Dryer Connections, Washer Connections
Bedrooms
1 Bedroom Up, Primary Bed - 1st Floor
Dishwasher
Yes
Range
Yes
Disposal
Maybe
Microwave
Yes
Oven
Double Oven
Interior
Balcony, Crown Molding, Elevator
Loft
Maybe
Exterior Features
Foundation
Slab
Water Sewer
Aerobic, Well
Private Pool
Yes
Area Pool
Maybe
Lot Description
Cleared, Waterfront, Wooded
New Construction
No
Front Door
East
Listing Firm
Schools (WILLIS - 56 - Willis)
| Name | Grade | Great School Ranking |
|---|---|---|
| Lagway Elem | Elementary | None of 10 |
| Robert P. Brabham Middle | Middle | 4 of 10 |
| Willis High | High | 5 of 10 |
School information is generated by the most current available data we have. However, as school boundary maps can change, and schools can get too crowded (whereby students zoned to a school may not be able to attend in a given year if they are not registered in time), you need to independently verify and confirm enrollment and all related information directly with the school.

