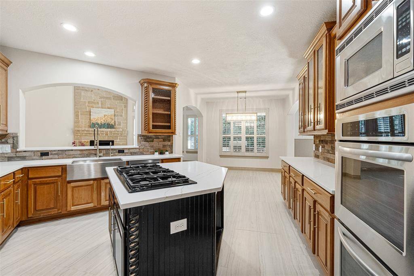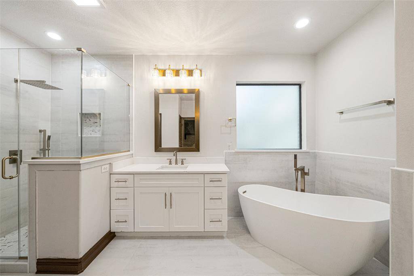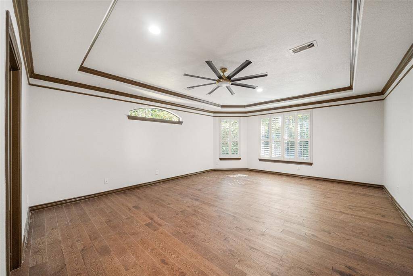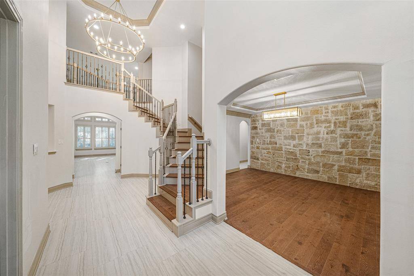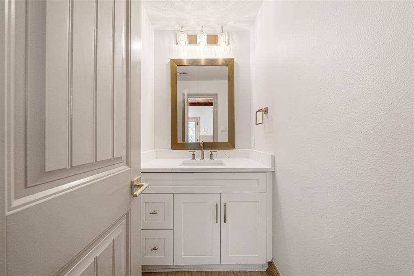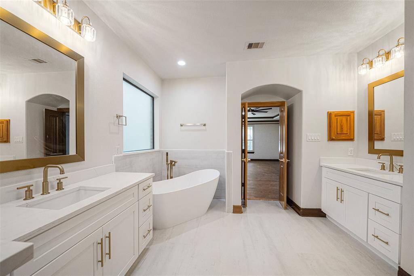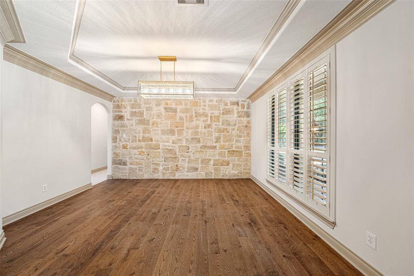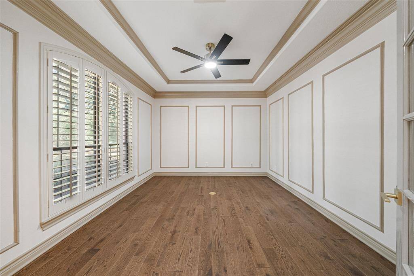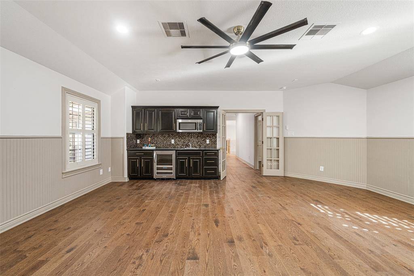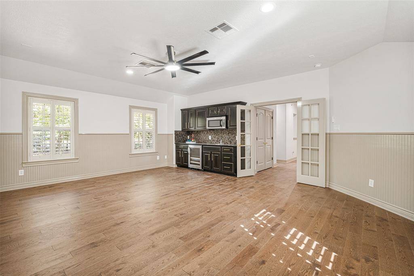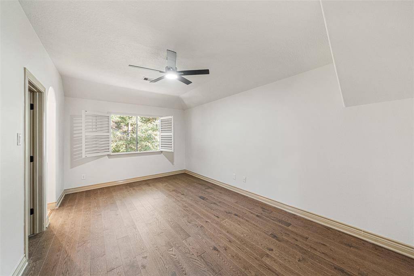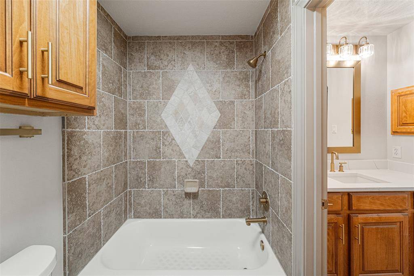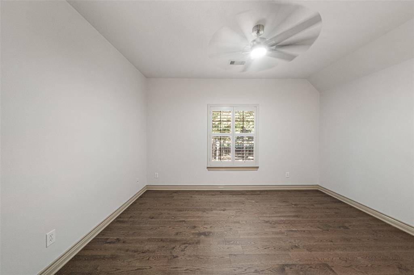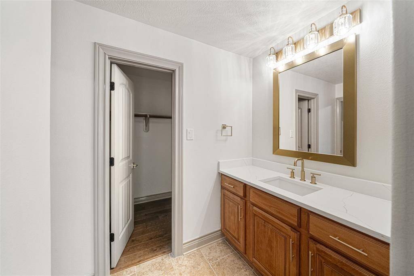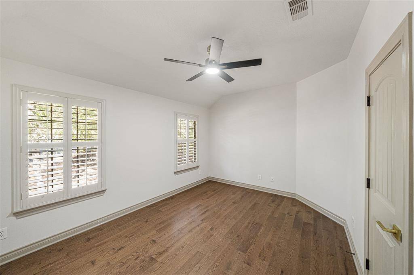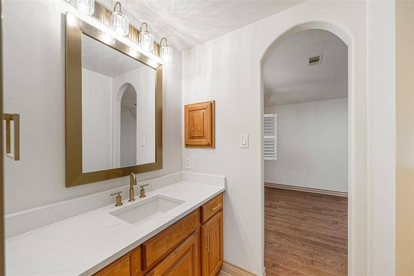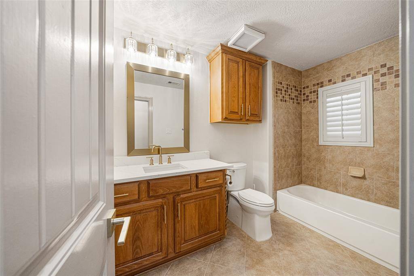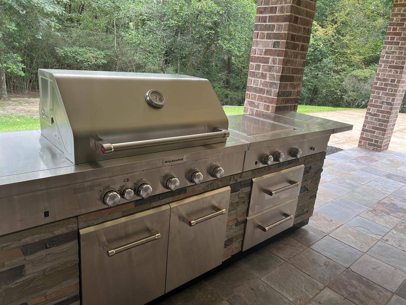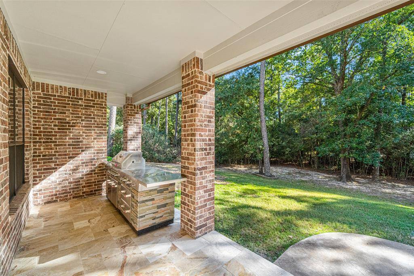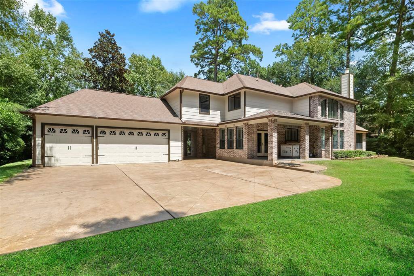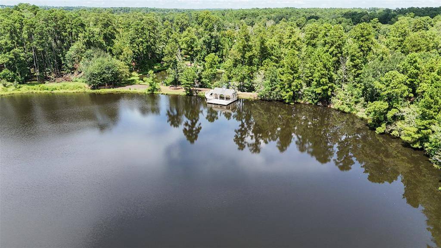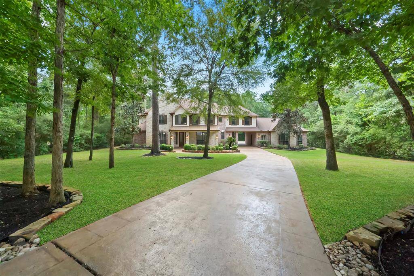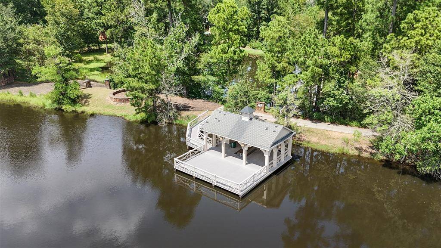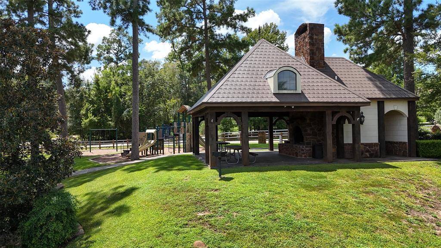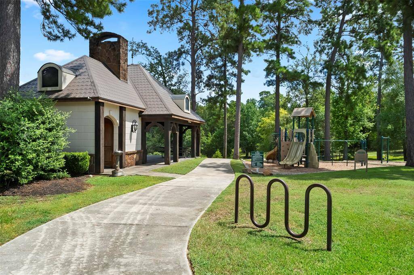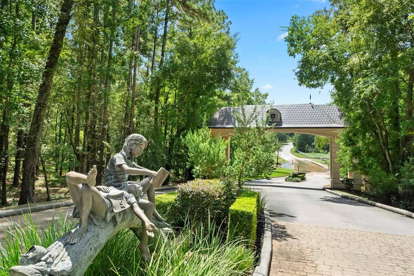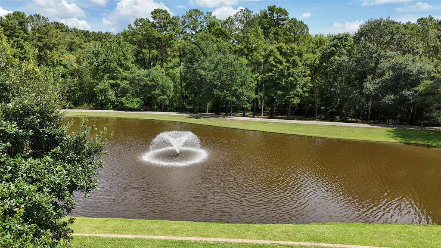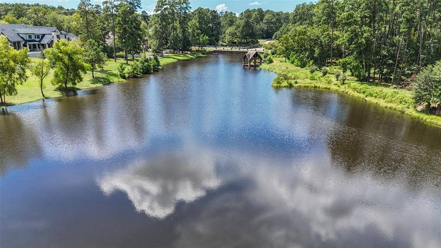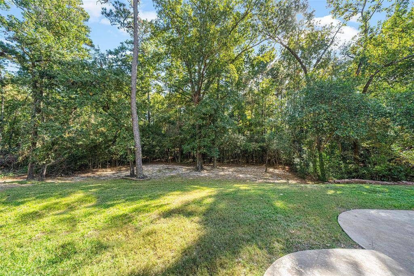10332 Hunter Creek Lane, Houston, Texas 77304
$1,050,000
5 Beds
4 Full / 1 Half Baths
Single-Family
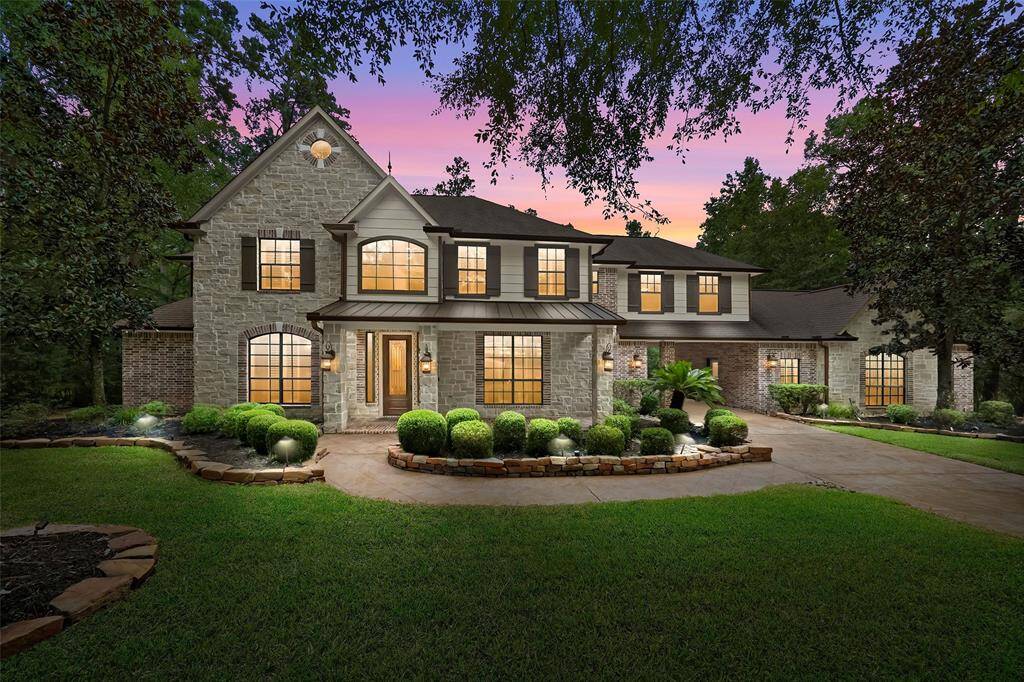

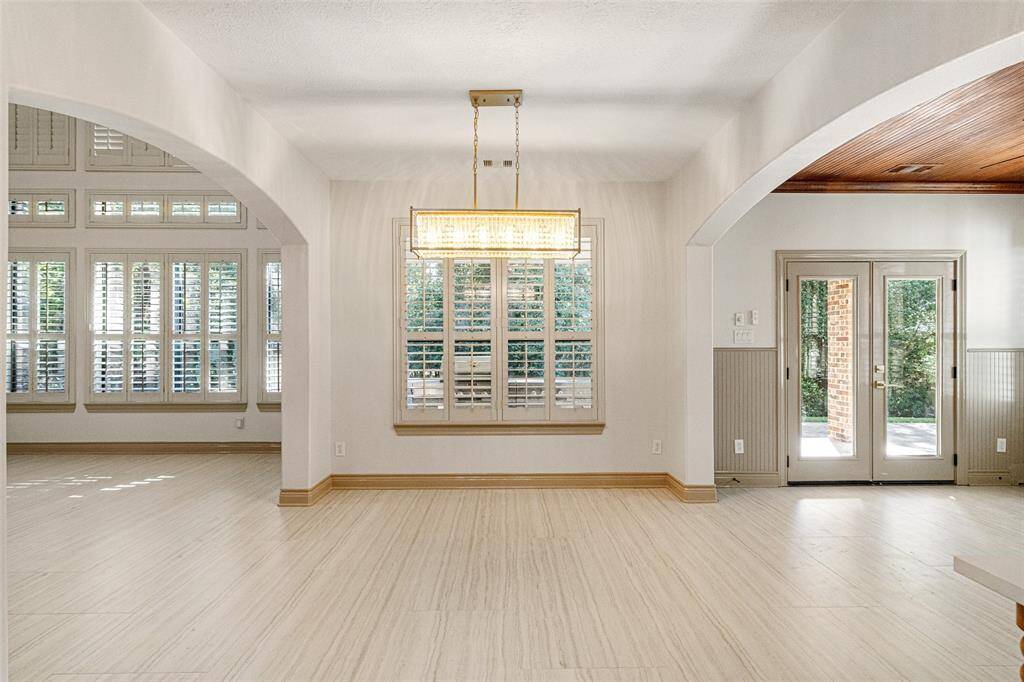

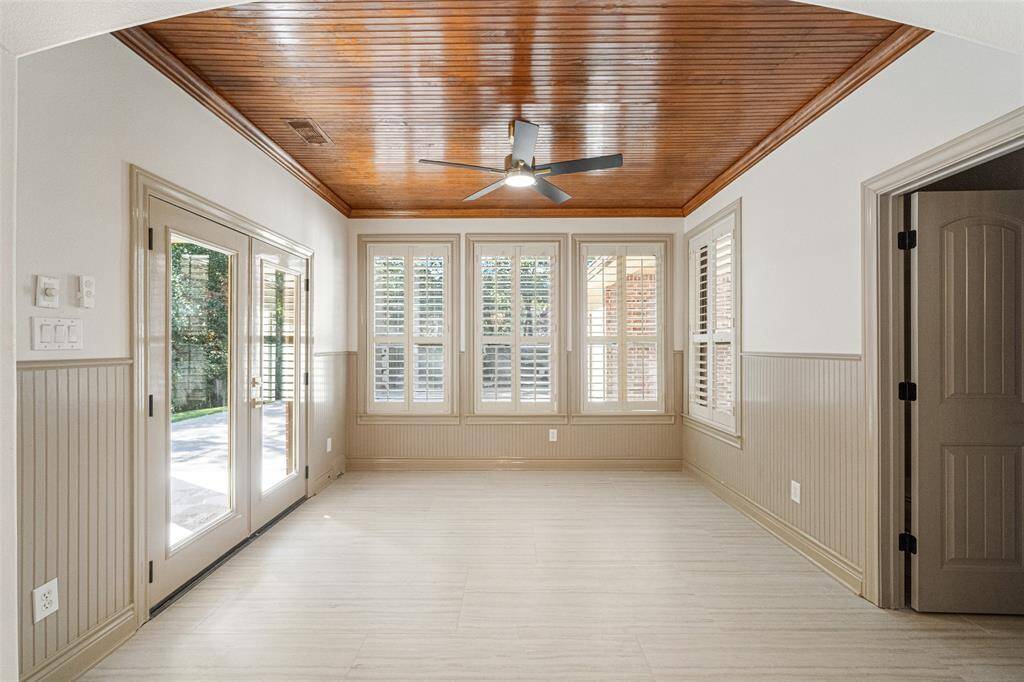
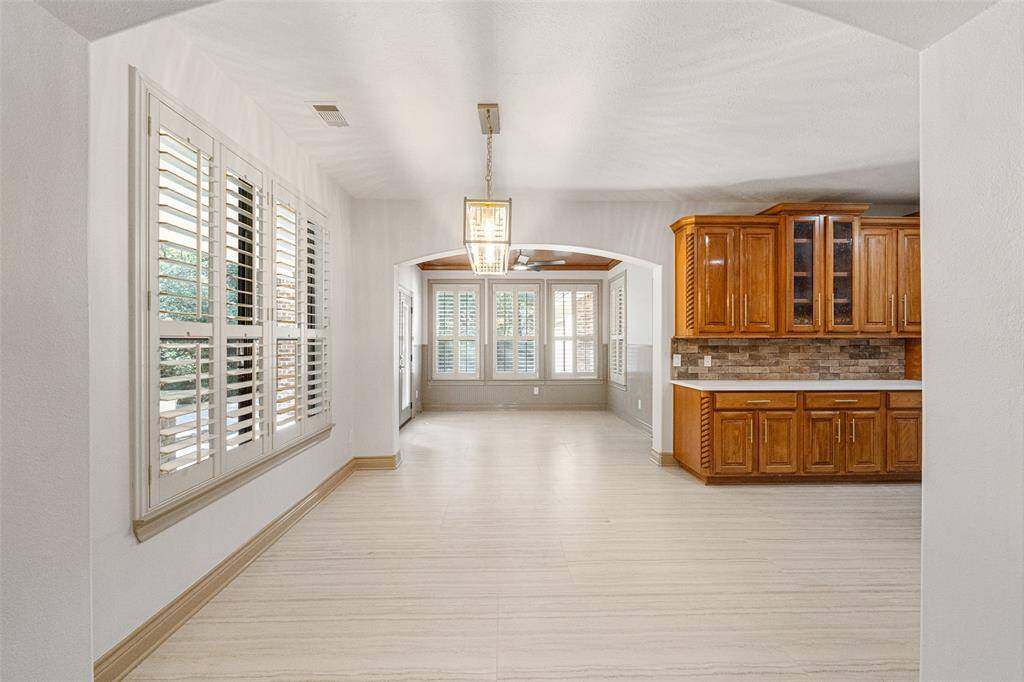
Request More Information
About 10332 Hunter Creek Lane
Spectacular renovation complete. Shows like new. So gorgeous on a lush forested acre surrounded by beautiful majestic trees, within a gated enclave of upscale acreage estates where trees are protected. Tall windows showcase the extraordinary views. Ultra spacious plan of timeless elegance, designed for extravagant living & the happy expectation of entertaining. Real wood floors. Versatile Sunroom on the 1st Floor. New outdoor kitchen: gas grill/burners. Gameroom/Media up with refreshment bar. All large bedrooms with walk-in closets+ Guest Suite. Luxe Primary offers a soaking tub, large shower & dual closets. Unique design lets you unload groceries/passengers under a Porte Cochere. Huge 5-Car Motor/Sports Ct w/back entry Garage. Relax in the quiet solitude; no visible back neighbors. 20 ft of natural forest is retained on the sides & back of lots for 40 ft of privacy between neighbors. 2 Fishing Lakes*Paved Trails*Playground*Park. 1.6 miles to I-45 dining/shopping. The Woodlands 15 min.
Highlights
10332 Hunter Creek Lane
$1,050,000
Single-Family
4,727 Home Sq Ft
Houston 77304
5 Beds
4 Full / 1 Half Baths
44,303 Lot Sq Ft
General Description
Taxes & Fees
Tax ID
92270206500
Tax Rate
1.9984%
Taxes w/o Exemption/Yr
$18,761 / 2024
Maint Fee
Yes / $1,600 Annually
Maintenance Includes
Grounds, Limited Access Gates, Recreational Facilities
Room/Lot Size
Living
23x20
Dining
14x14
Kitchen
17x14
Breakfast
12x10
3rd Bed
21x16
Interior Features
Fireplace
1
Floors
Tile, Wood
Countertop
Quartz (Calcatta OG)
Heating
Central Gas, Zoned
Cooling
Central Electric, Zoned
Connections
Electric Dryer Connections, Gas Dryer Connections, Washer Connections
Bedrooms
1 Bedroom Up, Primary Bed - 1st Floor
Dishwasher
Yes
Range
Yes
Disposal
Yes
Microwave
Yes
Oven
Double Oven
Energy Feature
Attic Vents, Ceiling Fans, Digital Program Thermostat, HVAC>15 SEER, Insulated Doors, Insulated/Low-E windows, North/South Exposure, Radiant Attic Barrier
Interior
Alarm System - Owned, Central Vacuum, Fire/Smoke Alarm, Formal Entry/Foyer, High Ceiling, Refrigerator Included, Wet Bar, Window Coverings, Wine/Beverage Fridge
Loft
Maybe
Exterior Features
Foundation
Slab
Roof
Composition
Exterior Type
Brick, Stone, Stucco
Water Sewer
Public Sewer, Public Water
Exterior
Back Yard, Controlled Subdivision Access, Covered Patio/Deck, Outdoor Kitchen, Patio/Deck, Porch, Sprinkler System
Private Pool
No
Area Pool
No
Lot Description
Cul-De-Sac, Subdivision Lot, Wooded
New Construction
No
Front Door
North
Listing Firm
Schools (WILLIS - 56 - Willis)
| Name | Grade | Great School Ranking |
|---|---|---|
| Lagway Elem | Elementary | None of 10 |
| Robert P. Brabham Middle | Middle | 4 of 10 |
| Willis High | High | 5 of 10 |
School information is generated by the most current available data we have. However, as school boundary maps can change, and schools can get too crowded (whereby students zoned to a school may not be able to attend in a given year if they are not registered in time), you need to independently verify and confirm enrollment and all related information directly with the school.

