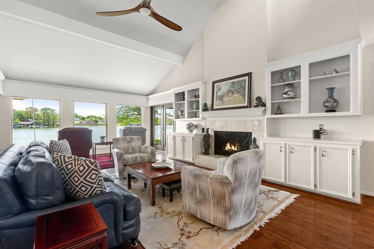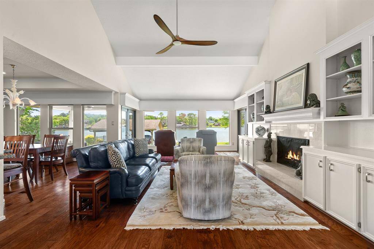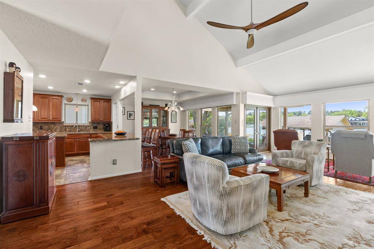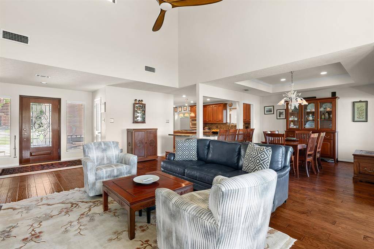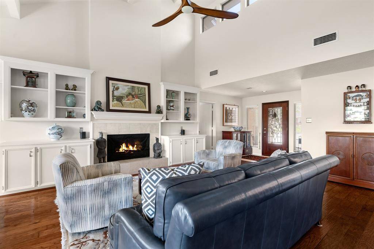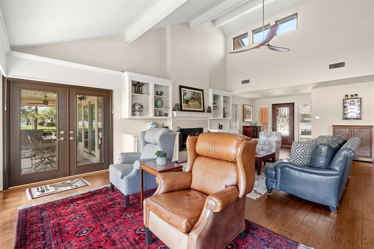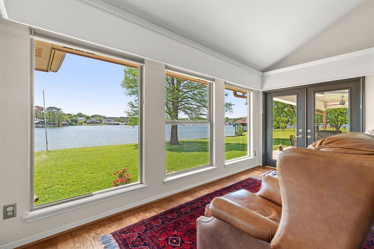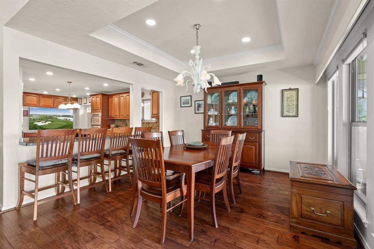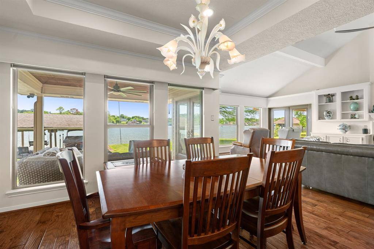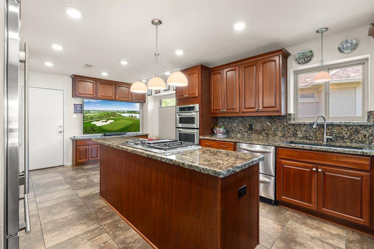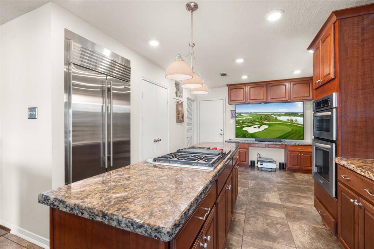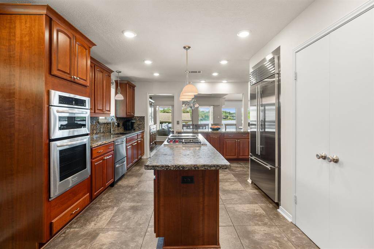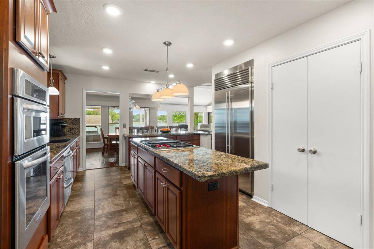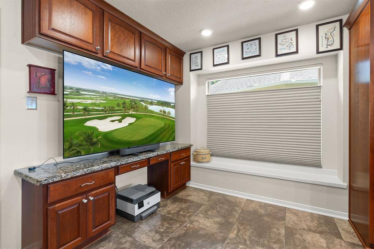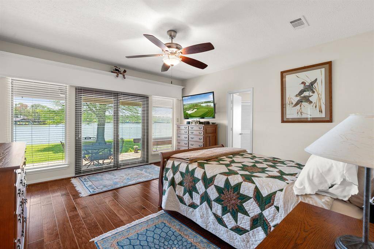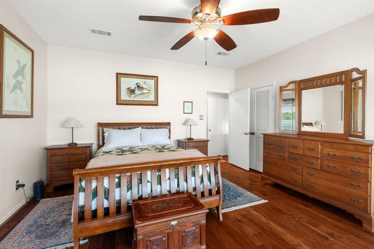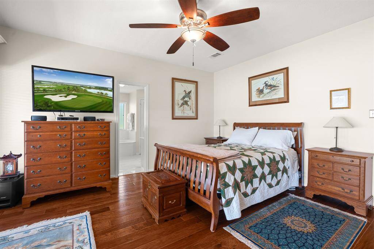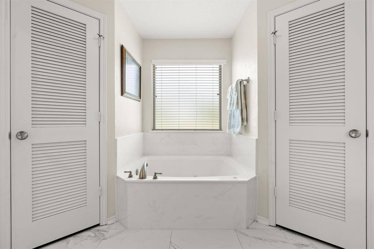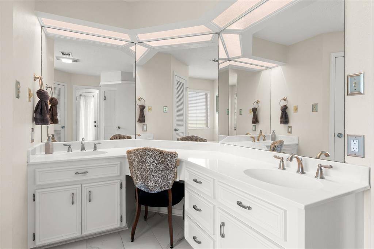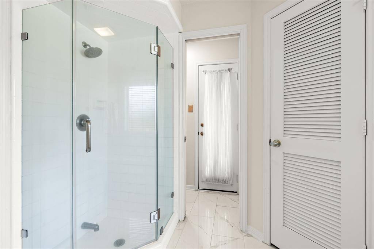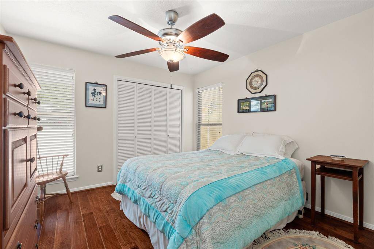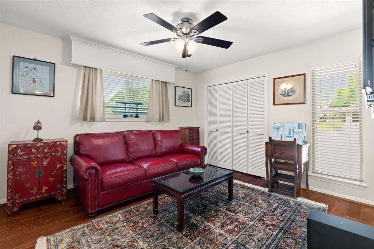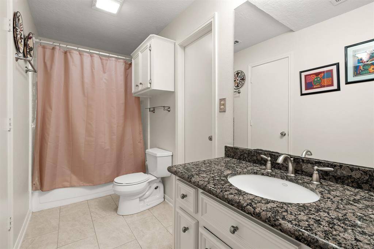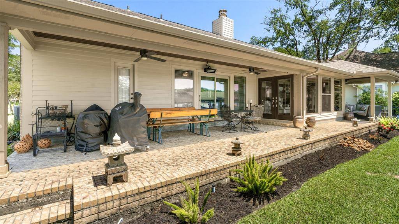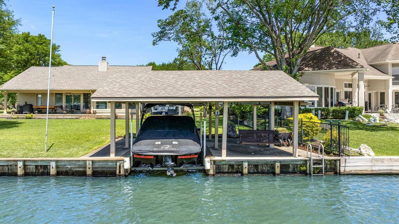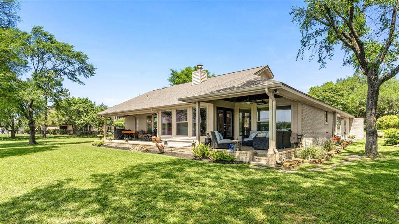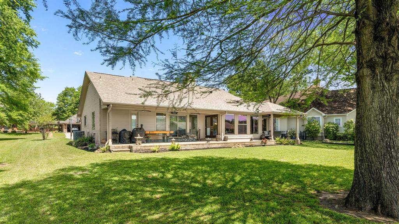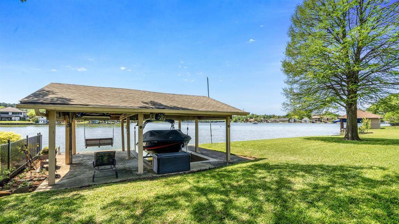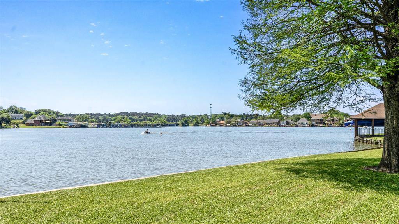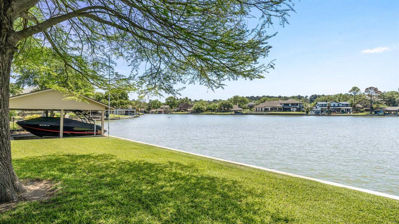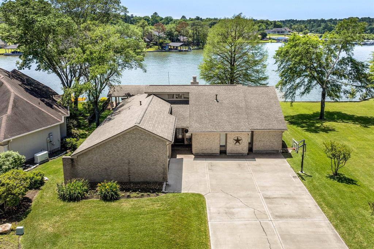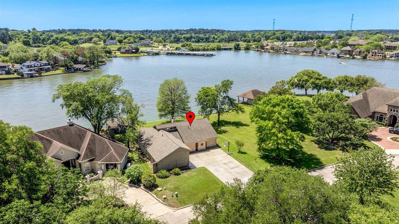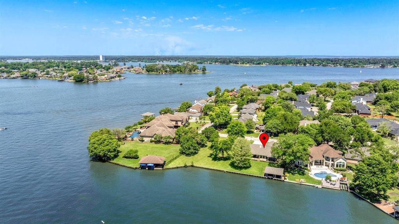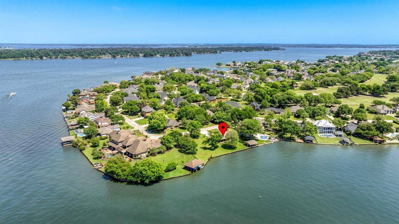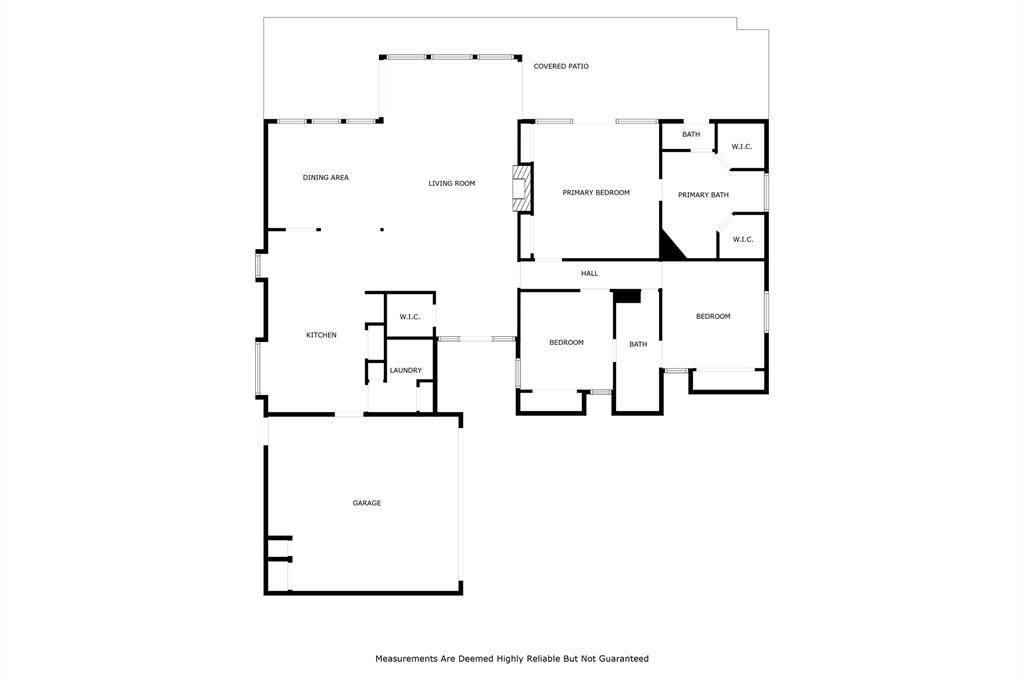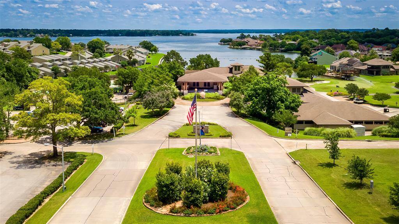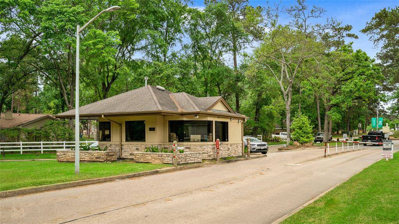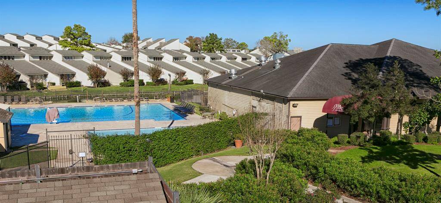104 April Breeze Street, Houston, Texas 77356
$750,000
3 Beds
2 Full Baths
Single-Family
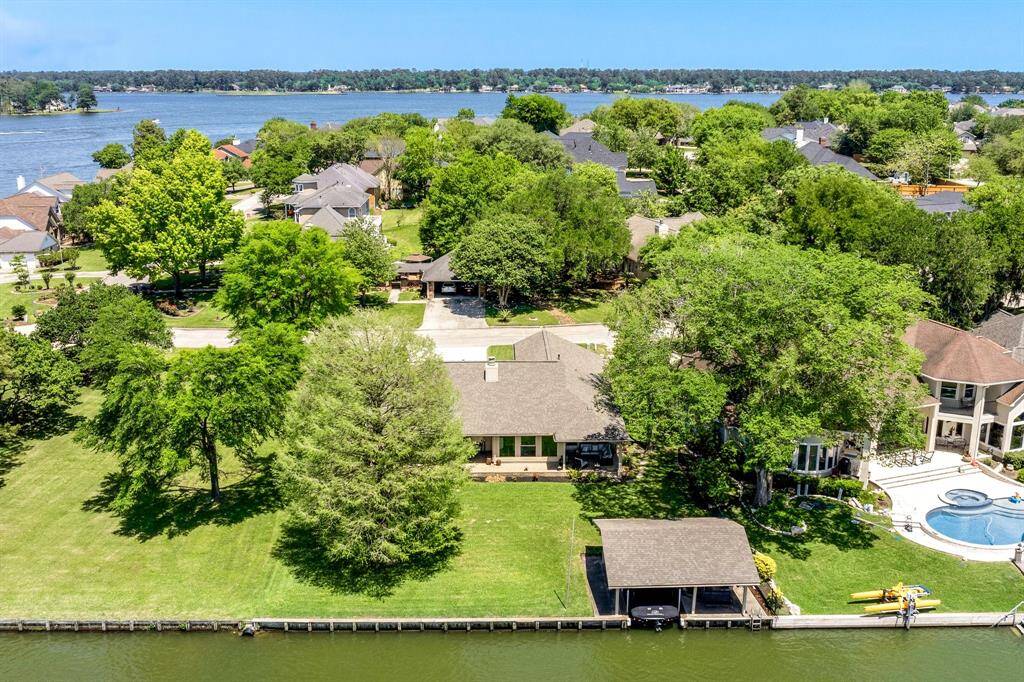

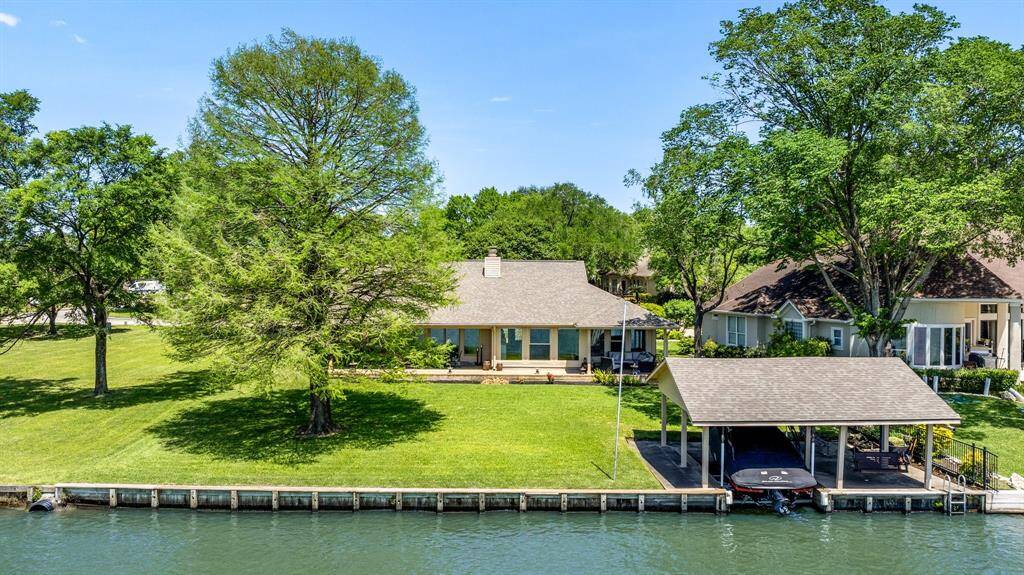
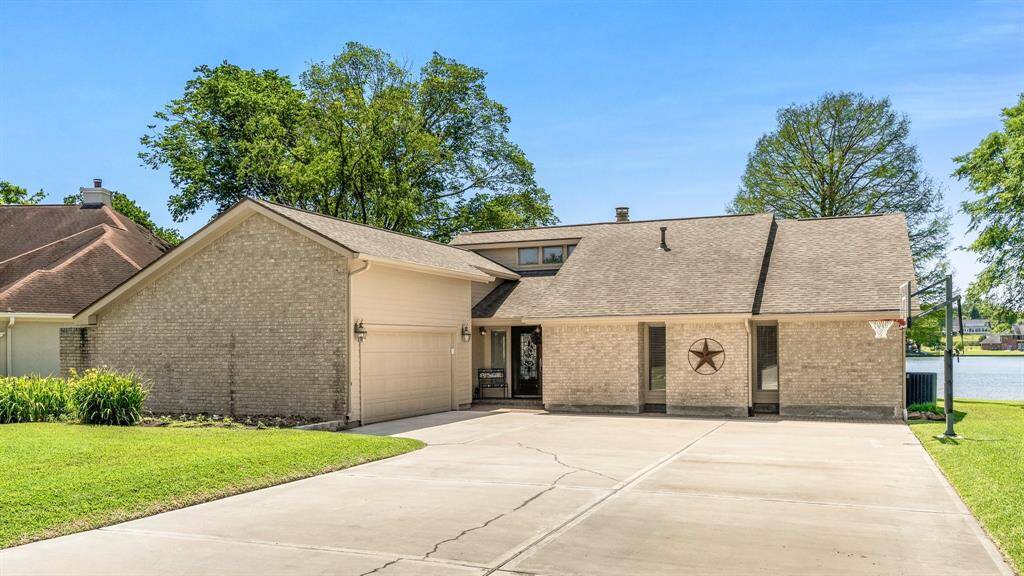
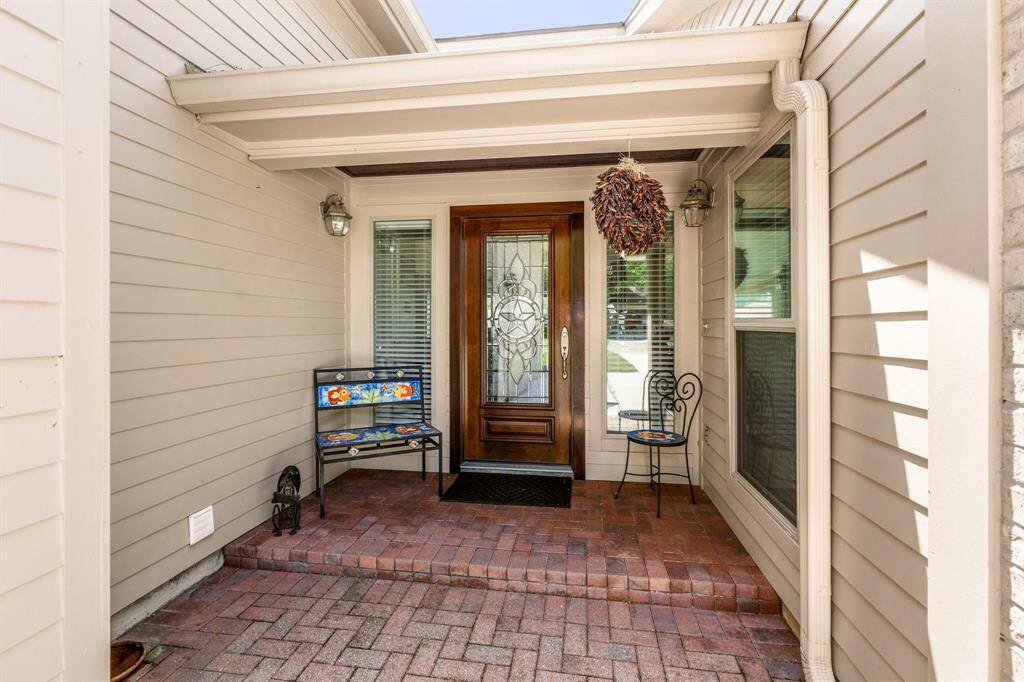
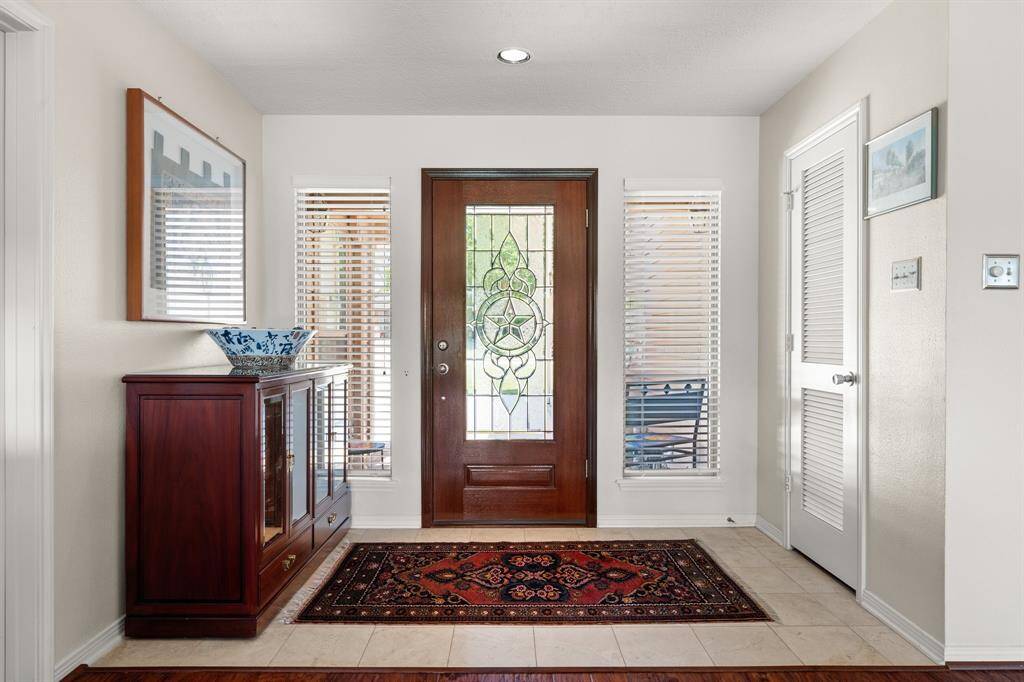
Request More Information
About 104 April Breeze Street
Indulge in open water views from this stunning residence nestled within the gated community of April Sound. This meticulously designed home features an open concept layout, perfect for entertaining and seamless living. Culinary enthusiasts will delight in the chef-grade kitchen, featuring a Wolf range and Sub-Zero refrigerator, ensuring every meal is a masterpiece. Step outside and discover two inviting covered outdoor areas, ideal for relaxing and enjoying the breathtaking waterfront scenery. Imagine hosting gatherings or simply unwinding as you watch the sun set across the water. Inside, natural light floods the spacious living areas, highlighting the impeccable finishes and thoughtful design. This exceptional property offers more than just a home; it provides a lifestyle. Residents enjoy access to exclusive country club amenities, including the golf course, clubhouse, pools and gym. Experience the perfect blend of luxury, comfort, and waterfront living in this remarkable residence.
Highlights
104 April Breeze Street
$750,000
Single-Family
2,041 Home Sq Ft
Houston 77356
3 Beds
2 Full Baths
10,132 Lot Sq Ft
General Description
Taxes & Fees
Tax ID
21500805900
Tax Rate
2.0771%
Taxes w/o Exemption/Yr
$11,795 / 2024
Maint Fee
Yes / $273 Quarterly
Maintenance Includes
Courtesy Patrol, Limited Access Gates, On Site Guard
Room/Lot Size
Living
27x16
Dining
13x12
Kitchen
11x11
Breakfast
11x11
1st Bed
16x15
2nd Bed
12x11
3rd Bed
11x11
Interior Features
Fireplace
1
Floors
Engineered Wood, Tile
Countertop
Granite
Heating
Central Gas
Cooling
Central Electric
Connections
Electric Dryer Connections, Washer Connections
Bedrooms
2 Bedrooms Down, Primary Bed - 1st Floor
Dishwasher
Yes
Range
Yes
Disposal
Yes
Microwave
Yes
Oven
Convection Oven, Electric Oven
Energy Feature
Attic Vents, Ceiling Fans, Insulated/Low-E windows, Insulation - Blown Cellulose, North/South Exposure, Tankless/On-Demand H2O Heater
Interior
Fire/Smoke Alarm, Refrigerator Included, Water Softener - Owned, Window Coverings
Loft
Maybe
Exterior Features
Foundation
Slab
Roof
Composition
Exterior Type
Brick, Cement Board
Water Sewer
Water District
Exterior
Back Yard, Controlled Subdivision Access, Covered Patio/Deck, Patio/Deck, Porch, Sprinkler System, Subdivision Tennis Court
Private Pool
No
Area Pool
Yes
Lot Description
Waterfront
New Construction
No
Listing Firm
Schools (MONTGO - 37 - Montgomery)
| Name | Grade | Great School Ranking |
|---|---|---|
| Stewart Creek Elem | Elementary | 4 of 10 |
| Oak Hill Jr High | Middle | None of 10 |
| Lake Creek High | High | None of 10 |
School information is generated by the most current available data we have. However, as school boundary maps can change, and schools can get too crowded (whereby students zoned to a school may not be able to attend in a given year if they are not registered in time), you need to independently verify and confirm enrollment and all related information directly with the school.

