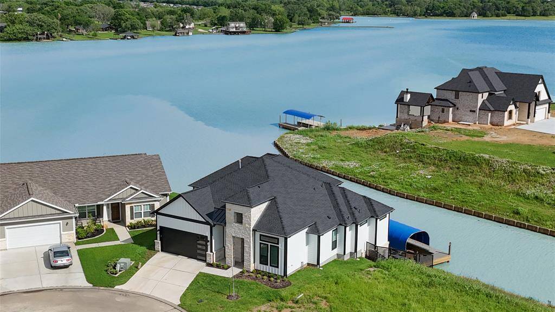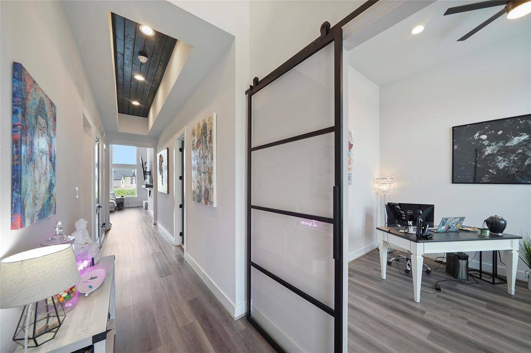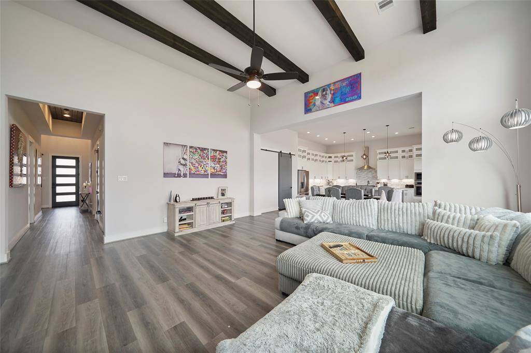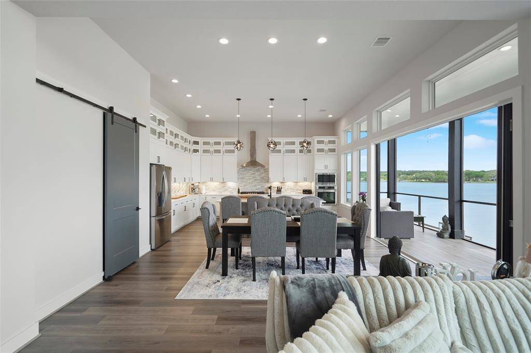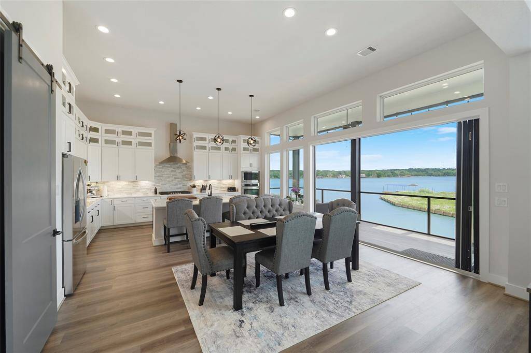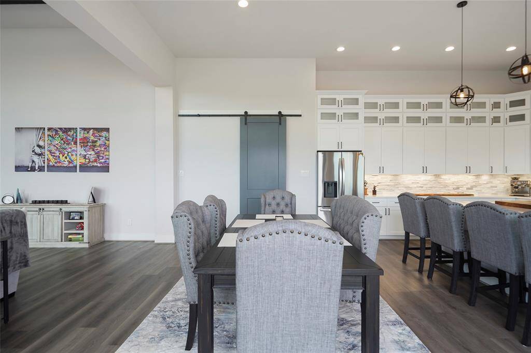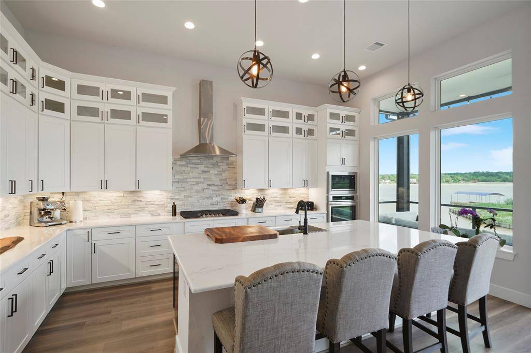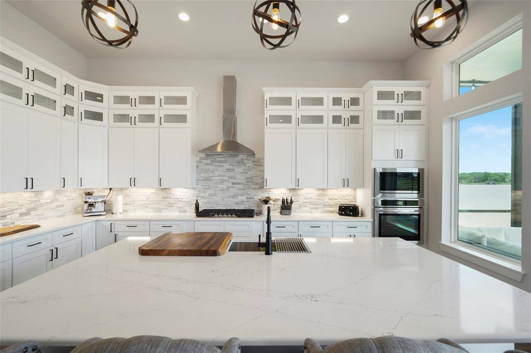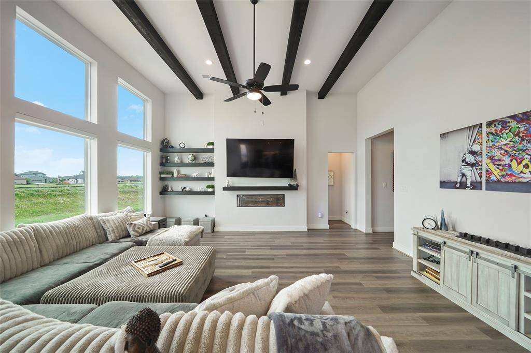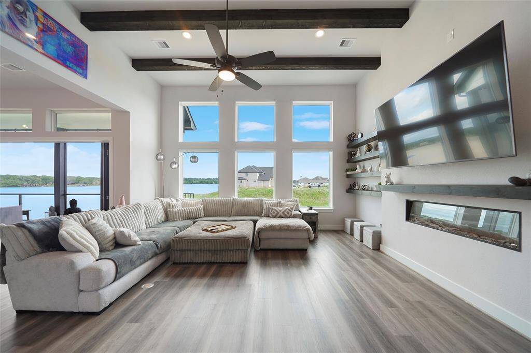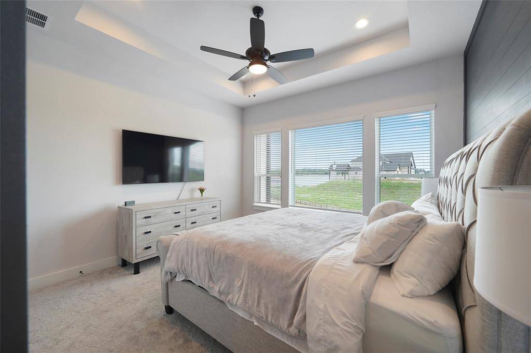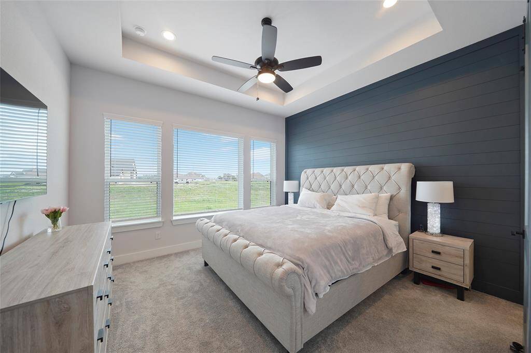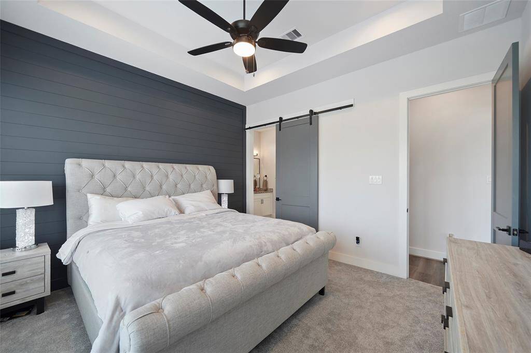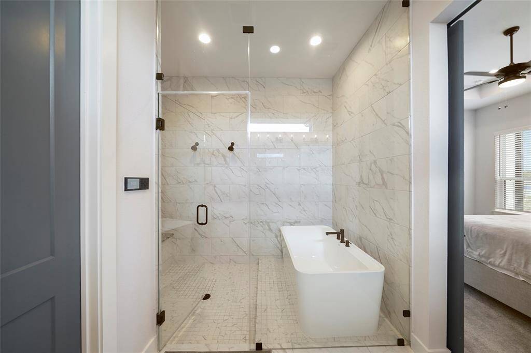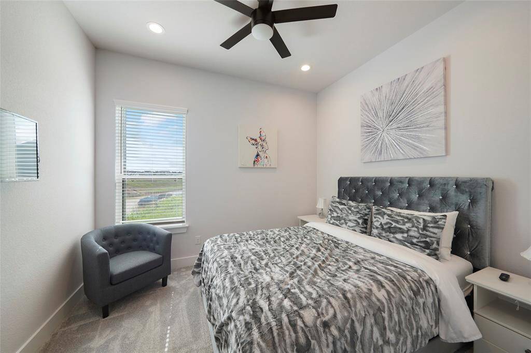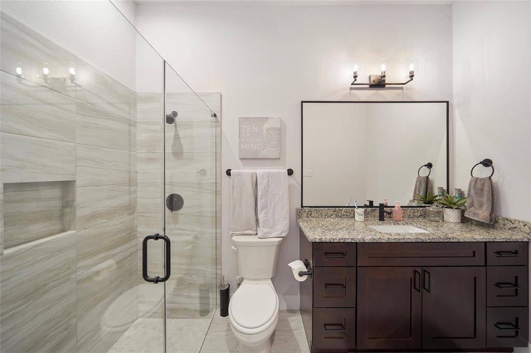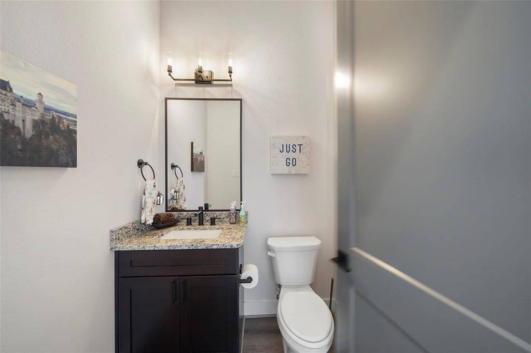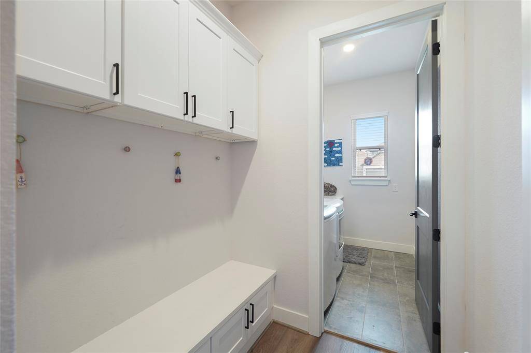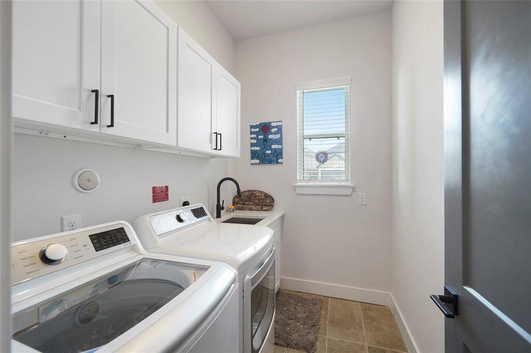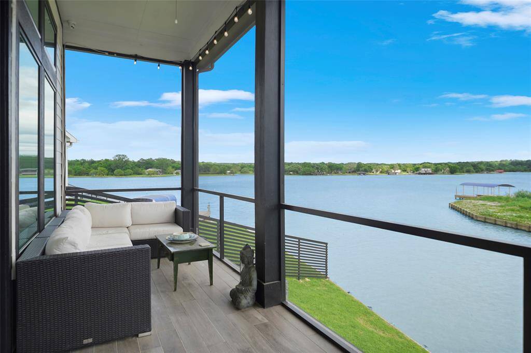10693 S. Lake Mist Lane, Houston, Texas 77318
$990,000
3 Beds
3 Full / 1 Half Baths
Single-Family


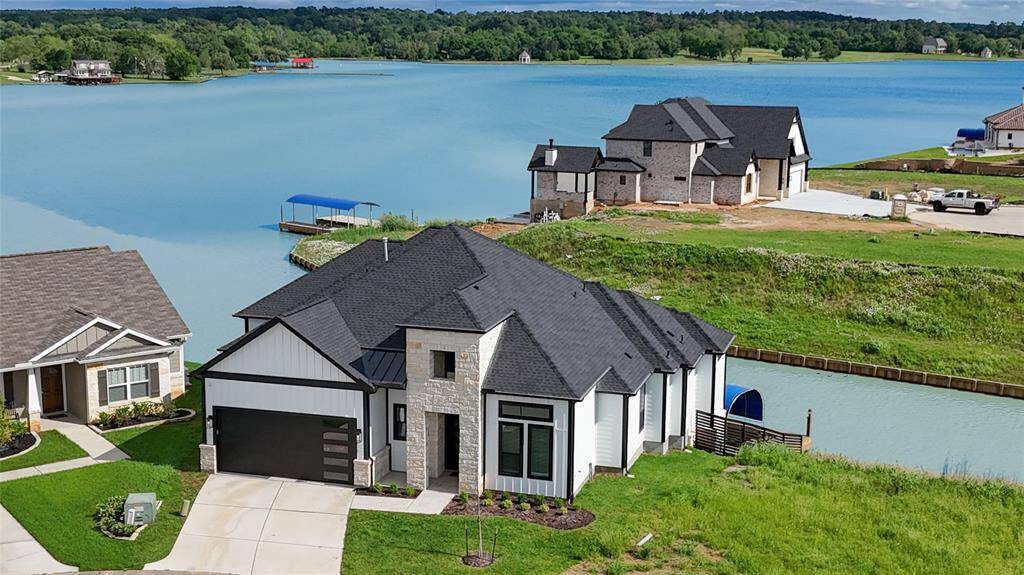

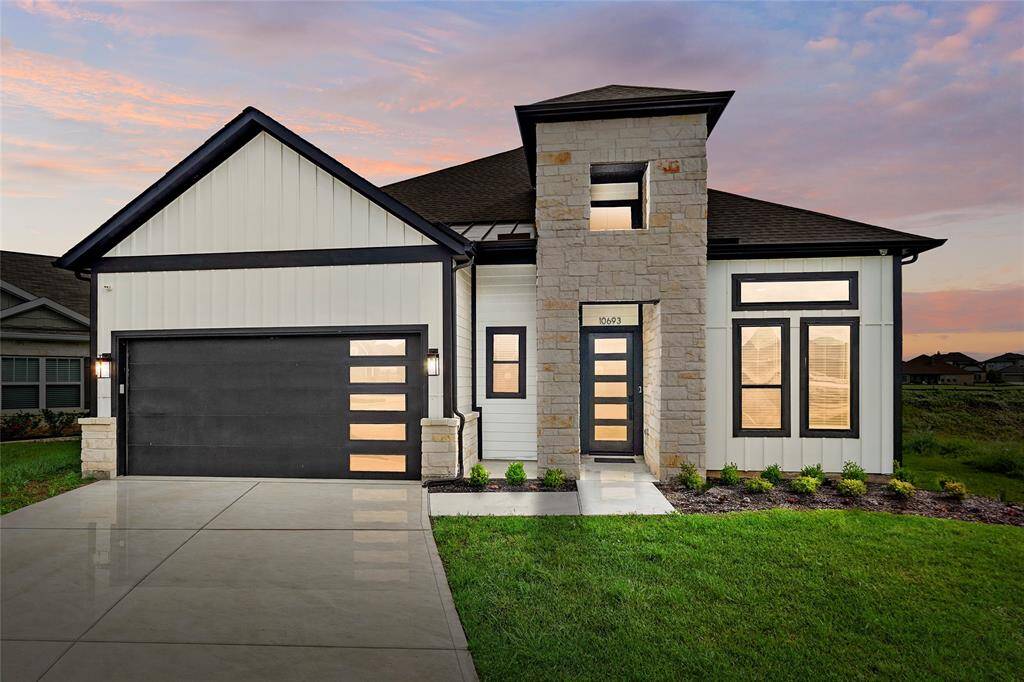
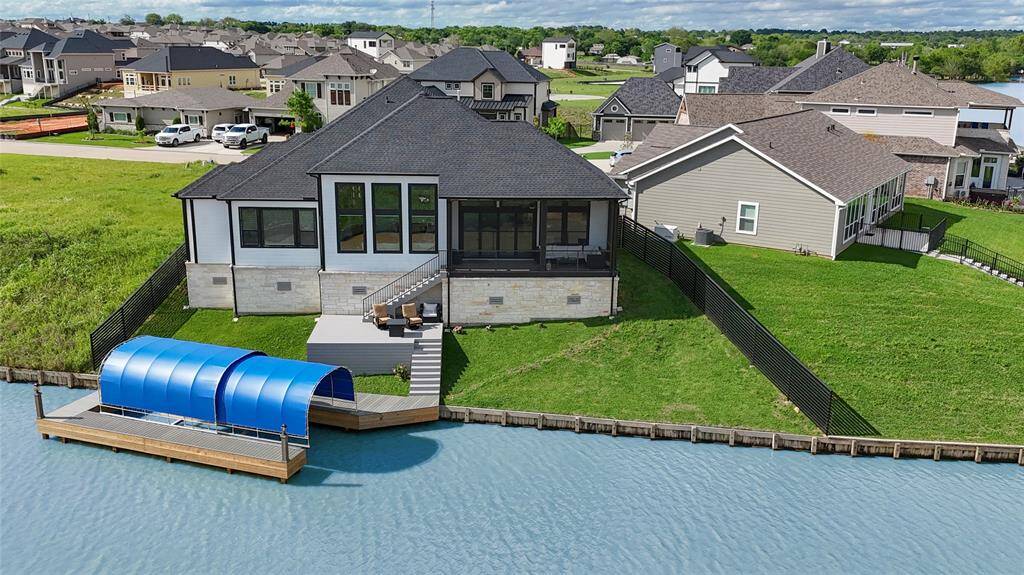
Request More Information
About 10693 S. Lake Mist Lane
Stunning spacious and rare 1-story 3 bedroom / 3 bath gated waterfront home on Lake Conroe! Virtually new and just completed in late 2023! Furnishings and appliances (including refrigerator and washer/dryer) convey with minimal exclusions--a truly turnkey property. Highlights include full-house generator, new Trex boat dock with covered slip/lift, epoxy garage flooring, high ceilings, cozy fireplace in the family room and designer finishes throughout! All bedrooms feature ensuite baths. Luxurious master bath with European 'wet room' configuration is extraordinary! Foorplan flows seamlessly from living area to dining room and kitchen--lending itself beautifully to entertaining and enjoying the waterfront serenity of lake life. California sliders open from the kitchen/dining area to the outside while expansive windows provide panoramic water and sunset views. The large screened patio is the perfect spot to relax and enjoy life on the lake. HOA does allow short term rentals.
Highlights
10693 S. Lake Mist Lane
$990,000
Single-Family
2,468 Home Sq Ft
Houston 77318
3 Beds
3 Full / 1 Half Baths
6,759 Lot Sq Ft
General Description
Taxes & Fees
Tax ID
65450202600
Tax Rate
2.2658%
Taxes w/o Exemption/Yr
$2,039 / 2023
Maint Fee
Yes / $750 Annually
Maintenance Includes
Limited Access Gates
Room/Lot Size
Dining
17x10
Kitchen
17x16
5th Bed
14x13
Interior Features
Fireplace
1
Floors
Tile, Vinyl Plank
Countertop
Quartz
Heating
Central Gas
Cooling
Central Electric
Connections
Electric Dryer Connections, Washer Connections
Bedrooms
2 Bedrooms Down, Primary Bed - 1st Floor
Dishwasher
Yes
Range
Yes
Disposal
Yes
Microwave
Yes
Oven
Electric Oven
Energy Feature
Ceiling Fans, Digital Program Thermostat, Energy Star Appliances, Energy Star/Reflective Roof, Generator, High-Efficiency HVAC, HVAC>13 SEER, Insulated Doors, Insulated/Low-E windows
Interior
Alarm System - Owned, Balcony, Dryer Included, Elevator Shaft, Fire/Smoke Alarm, Formal Entry/Foyer, High Ceiling, Refrigerator Included, Washer Included, Window Coverings
Loft
Maybe
Exterior Features
Foundation
Slab, Slab on Builders Pier
Roof
Composition
Exterior Type
Cement Board, Stone
Water Sewer
Public Sewer, Public Water, Water District
Exterior
Back Green Space, Back Yard, Back Yard Fenced, Balcony, Controlled Subdivision Access, Covered Patio/Deck, Patio/Deck, Porch, Screened Porch, Side Yard, Sprinkler System
Private Pool
No
Area Pool
Yes
Access
Automatic Gate
Lot Description
Cleared, Cul-De-Sac, Subdivision Lot, Waterfront, Water View
New Construction
No
Listing Firm
Southern Heritage Realty
Schools (WILLIS - 56 - Willis)
| Name | Grade | Great School Ranking |
|---|---|---|
| Lagway Elem | Elementary | None of 10 |
| Robert P. Brabham Middle | Middle | 4 of 10 |
| Willis High | High | 5 of 10 |
School information is generated by the most current available data we have. However, as school boundary maps can change, and schools can get too crowded (whereby students zoned to a school may not be able to attend in a given year if they are not registered in time), you need to independently verify and confirm enrollment and all related information directly with the school.

