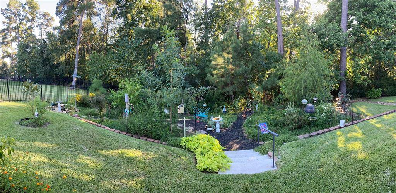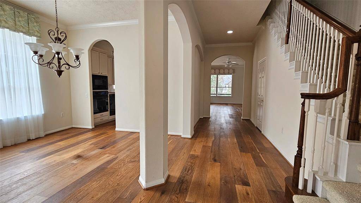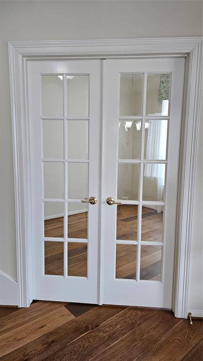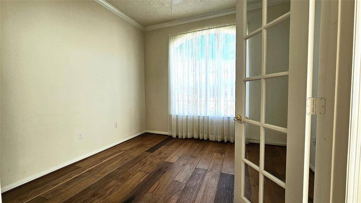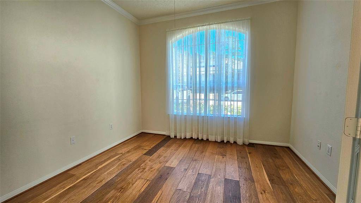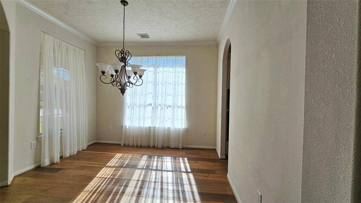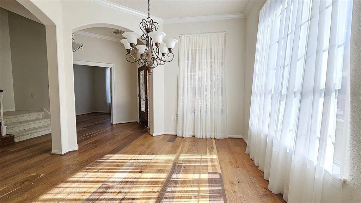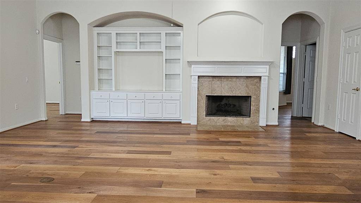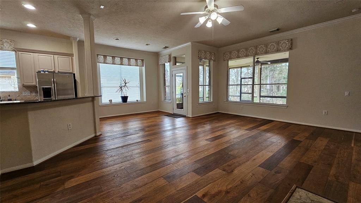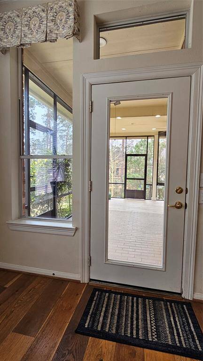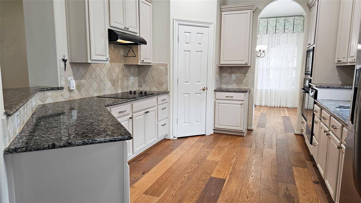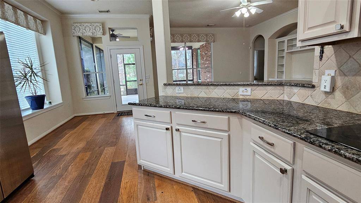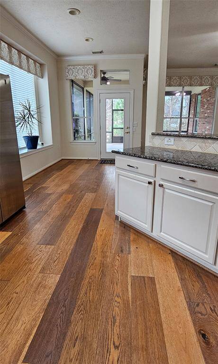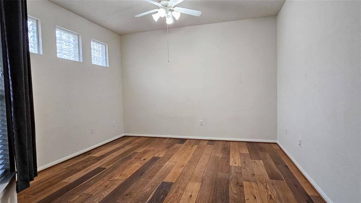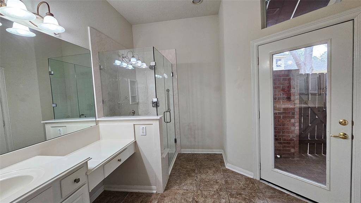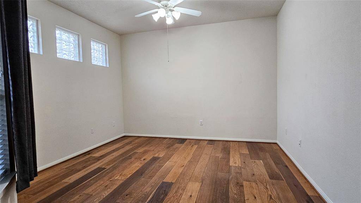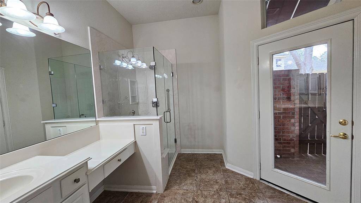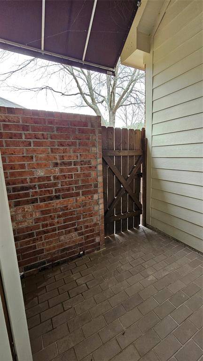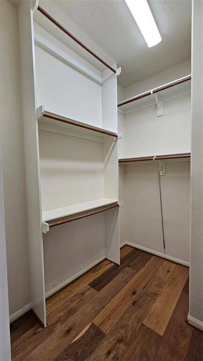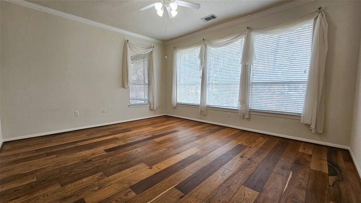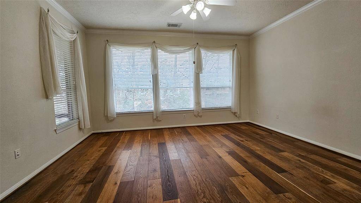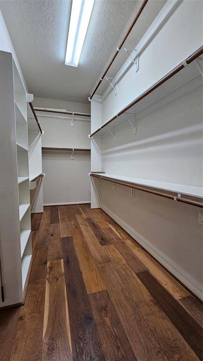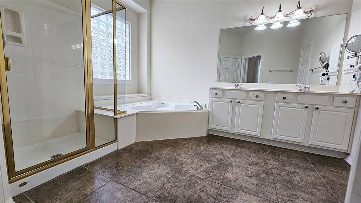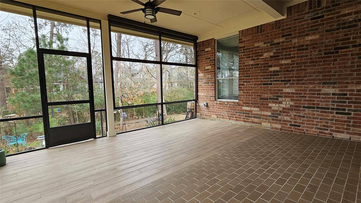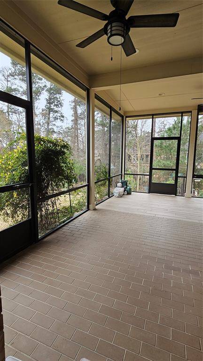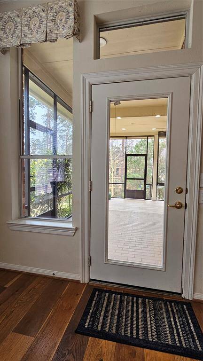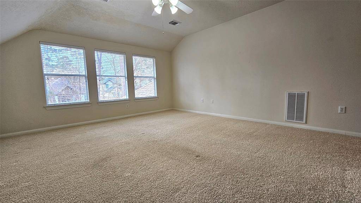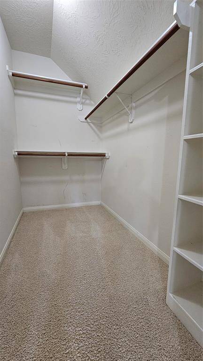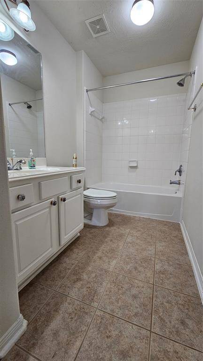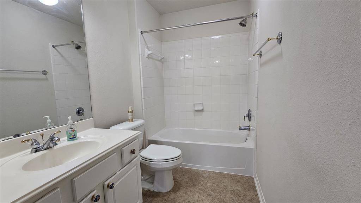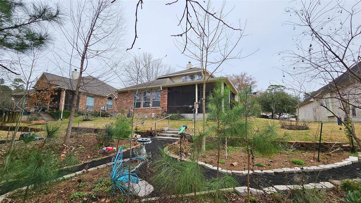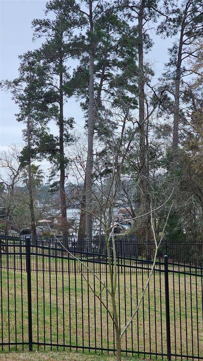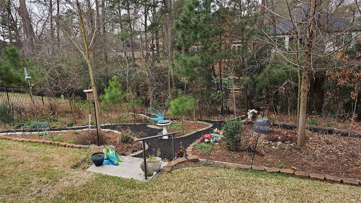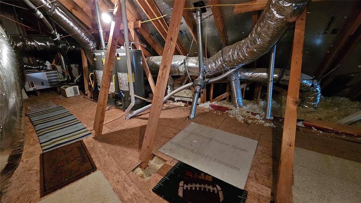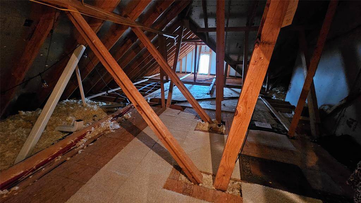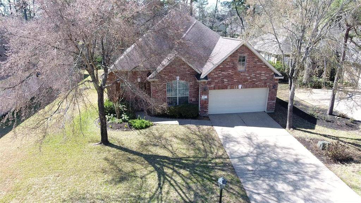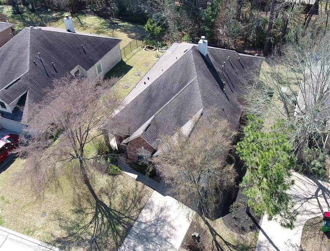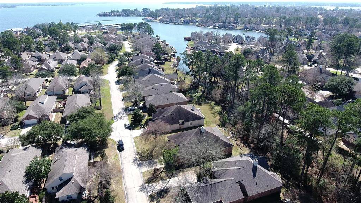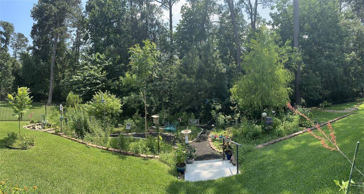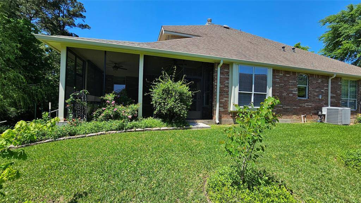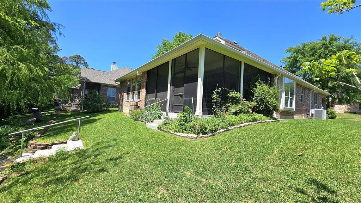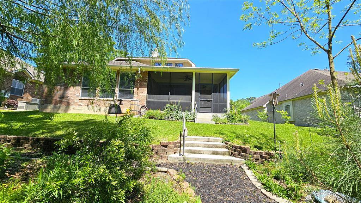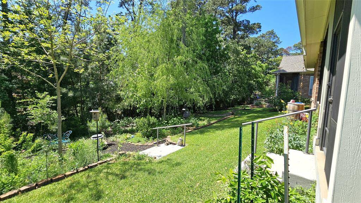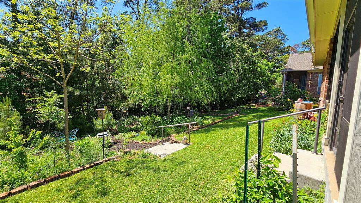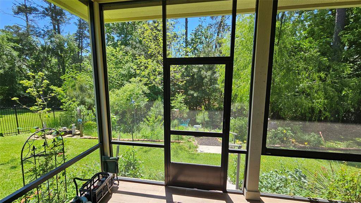107 Misty Harbor Drive, Houston, Texas 77356
$475,000
3 Beds
3 Full / 1 Half Baths
Single-Family
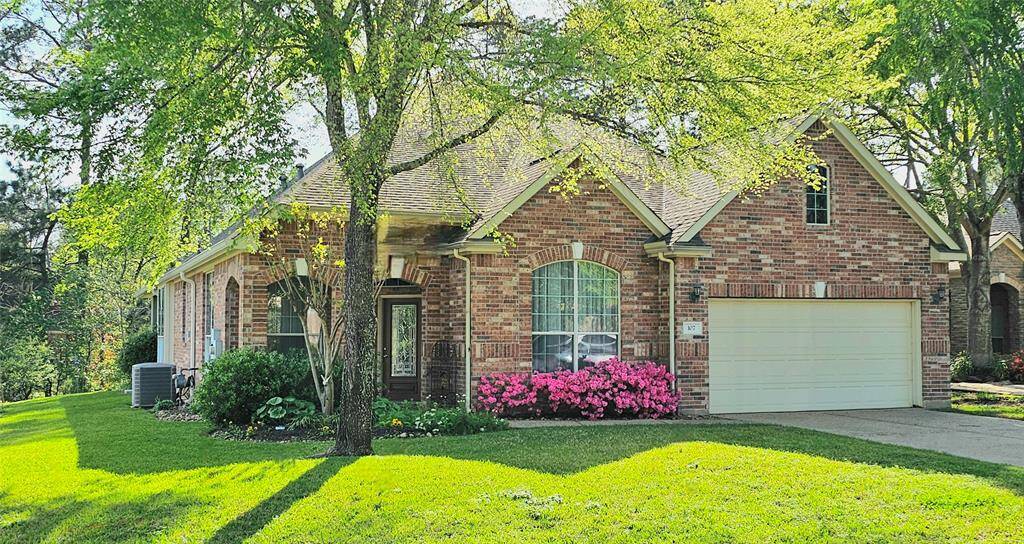

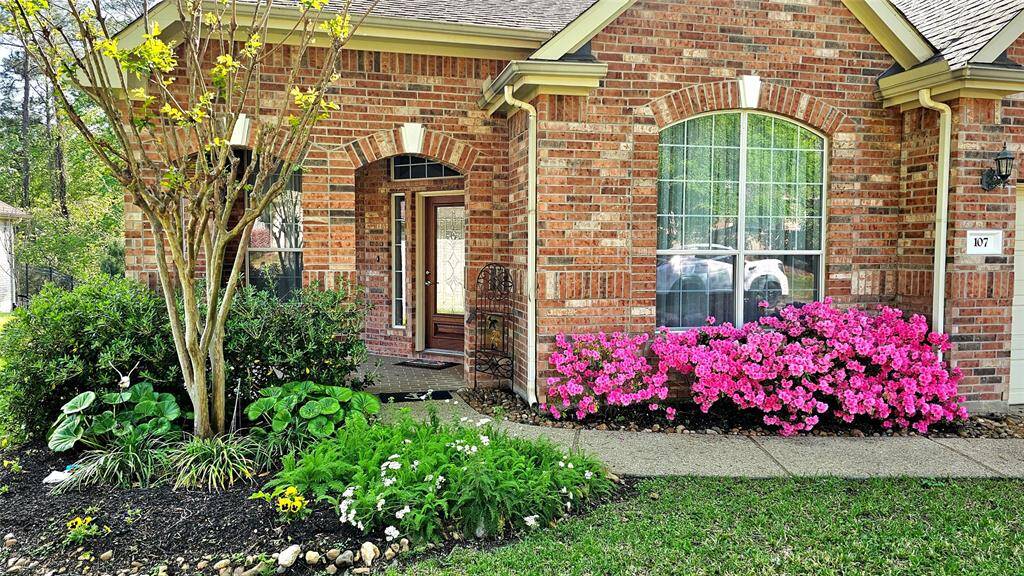
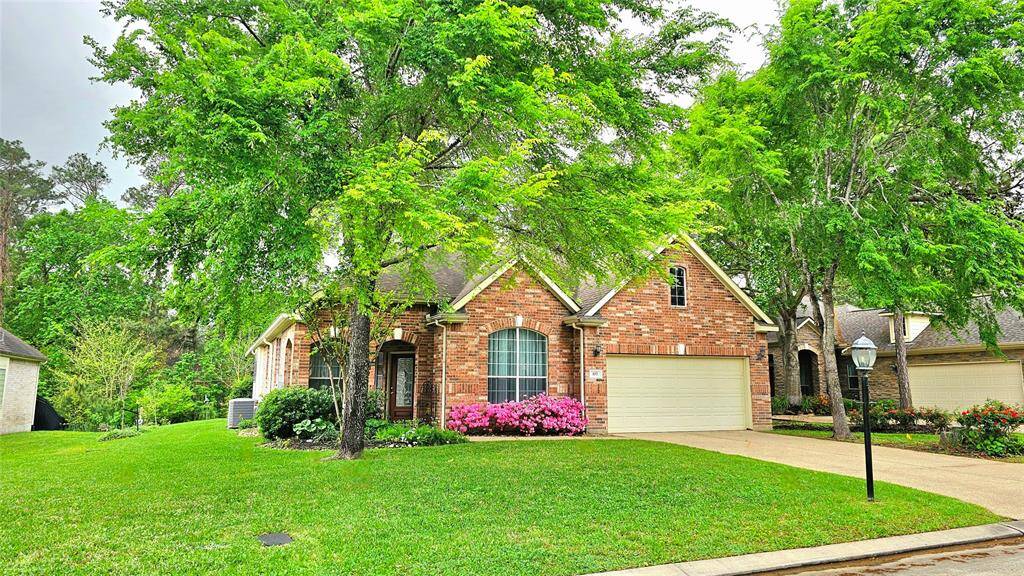
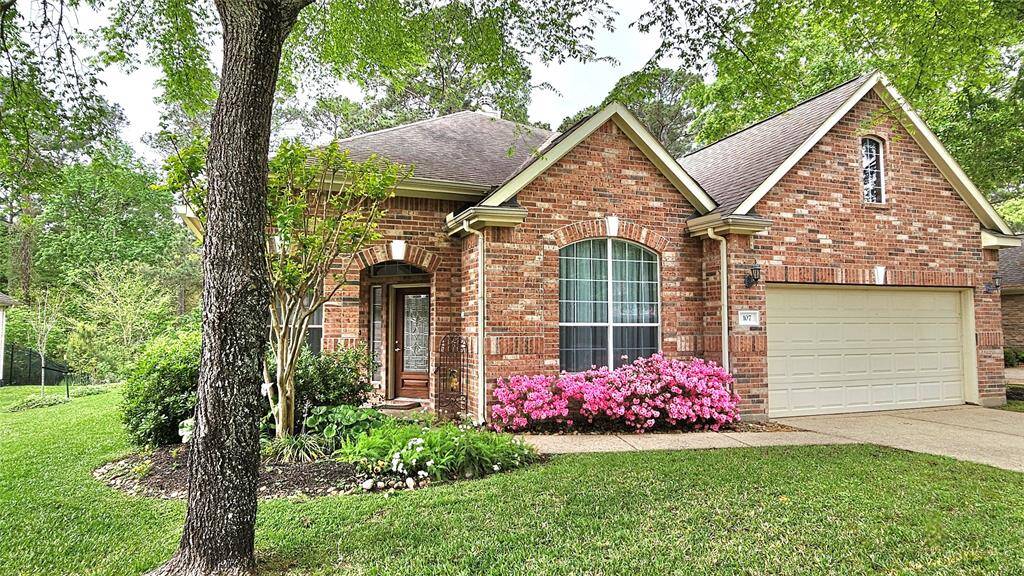
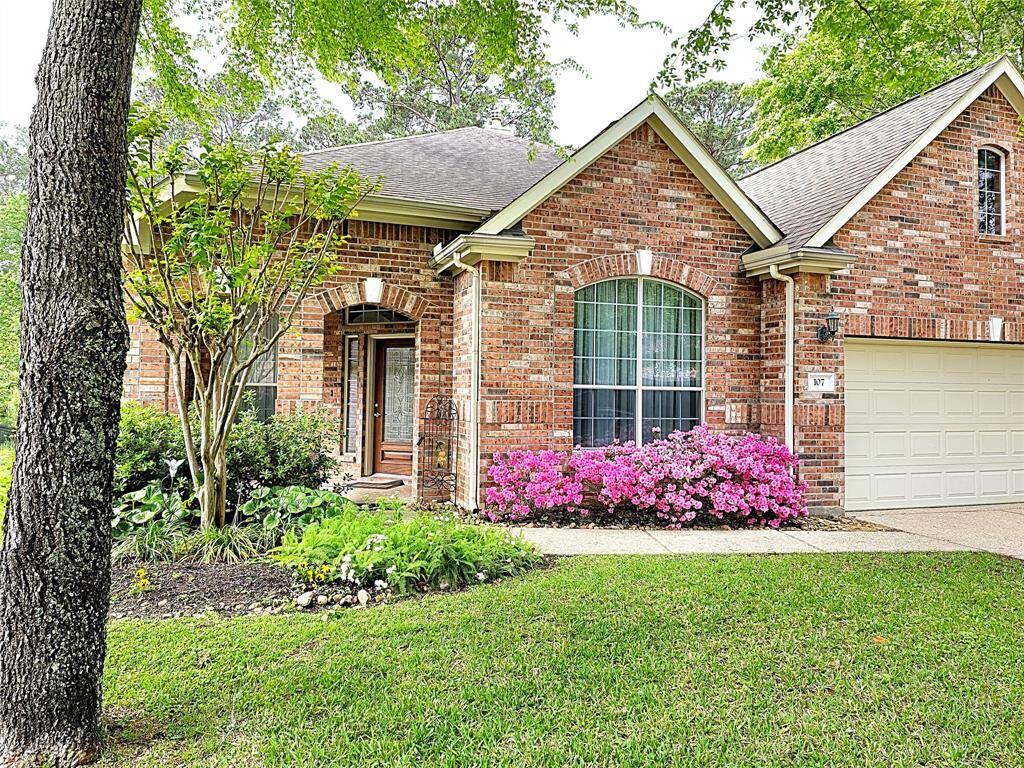
Request More Information
About 107 Misty Harbor Drive
Two primary bedrooms down -- both with very nice closets -- are just one of the outstanding features of this perfect home. A lot and a half wooded ravine lot offers a great deal of privacy--the yard is maintained by the POA. The home offers a study or living room with French doors, formal dining room, kitchen open to family room and breakfast area -- all overlooking the quiet oasis of the back yard. The screened in patio has a retractable screen. Upstairs bedroom has a private bath with tub/shower. Ample storage in this home will amaze you! Bentwater offers three golf courses, marina, boat ramp, dog park, playground with basketball courts. As a member of the mandatory Bentwater Club Membership, you have access to 54 holes of golf, tennis courts, pickleball courts, two pools, athletic facilities with exercise classes, full beauty and spa salons, country club dining and bar services. Club memberships range from social to Grand Pines. GAS IS AVAILABLE FOR COOKTOP
Highlights
107 Misty Harbor Drive
$475,000
Single-Family
2,728 Home Sq Ft
Houston 77356
3 Beds
3 Full / 1 Half Baths
12,850 Lot Sq Ft
General Description
Taxes & Fees
Tax ID
26154901000
Tax Rate
1.8199%
Taxes w/o Exemption/Yr
$6,874 / 2024
Maint Fee
Yes / $996 Annually
Maintenance Includes
Grounds, Limited Access Gates, Recreational Facilities
Room/Lot Size
Living
23X15
Dining
12X12
Kitchen
14X11
Breakfast
12X9
Interior Features
Fireplace
1
Floors
Carpet, Engineered Wood
Heating
Central Gas, Zoned
Cooling
Central Electric, Zoned
Bedrooms
1 Bedroom Up, 2 Bedrooms Down, Primary Bed - 1st Floor
Dishwasher
Yes
Range
Yes
Disposal
Yes
Microwave
Yes
Energy Feature
Ceiling Fans
Interior
Alarm System - Owned, Fire/Smoke Alarm
Loft
Maybe
Exterior Features
Foundation
Slab
Roof
Composition
Exterior Type
Brick
Water Sewer
Public Sewer, Public Water, Water District
Exterior
Controlled Subdivision Access, Covered Patio/Deck, Porch, Screened Porch, Side Yard, Sprinkler System, Subdivision Tennis Court
Private Pool
No
Area Pool
Yes
Access
Manned Gate
Lot Description
In Golf Course Community, Patio Lot, Ravine, Subdivision Lot, Water View
New Construction
No
Front Door
Northeast
Listing Firm
Schools (MONTGO - 37 - Montgomery)
| Name | Grade | Great School Ranking |
|---|---|---|
| Lincoln Elem (Montgomery) | Elementary | None of 10 |
| Montgomery Jr High | Middle | 6 of 10 |
| Montgomery High | High | 6 of 10 |
School information is generated by the most current available data we have. However, as school boundary maps can change, and schools can get too crowded (whereby students zoned to a school may not be able to attend in a given year if they are not registered in time), you need to independently verify and confirm enrollment and all related information directly with the school.

