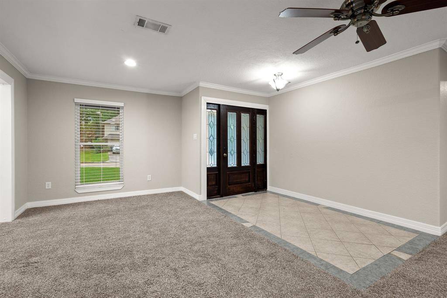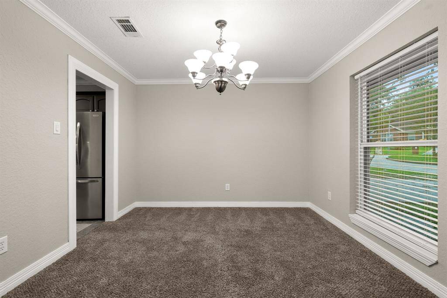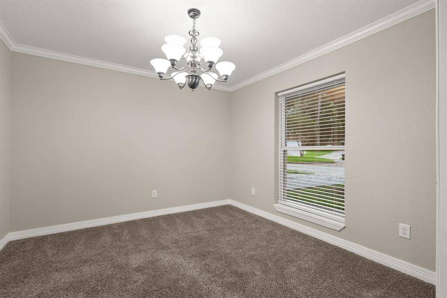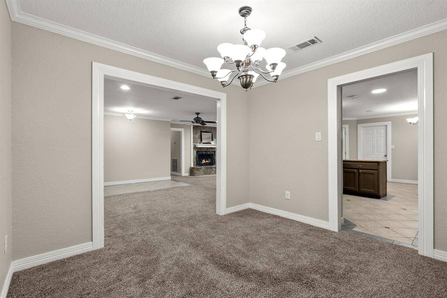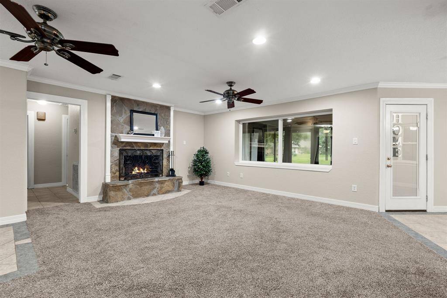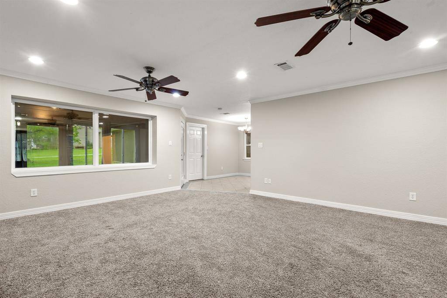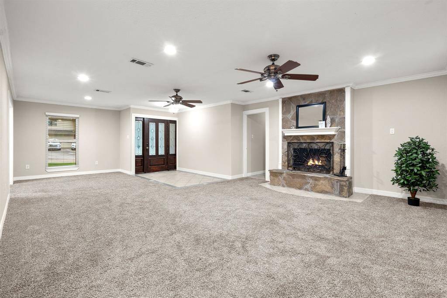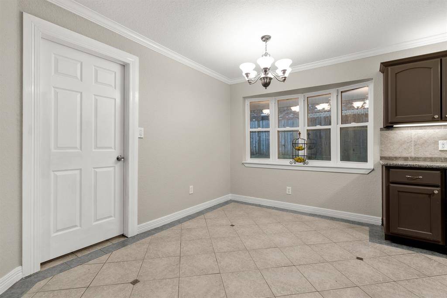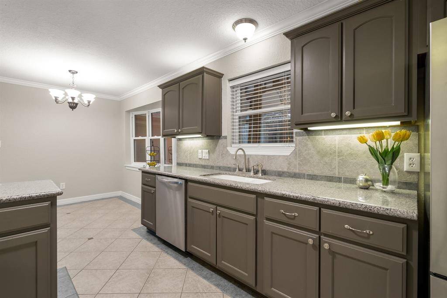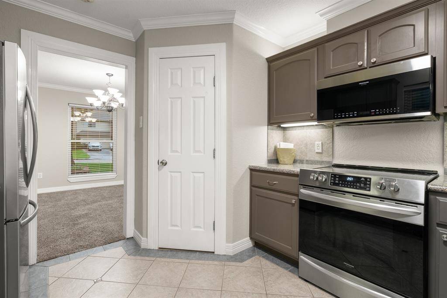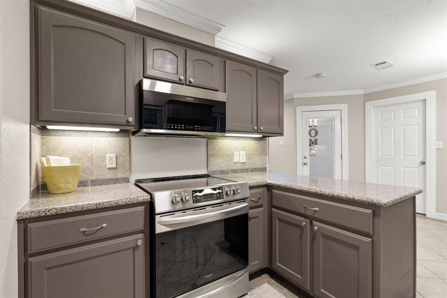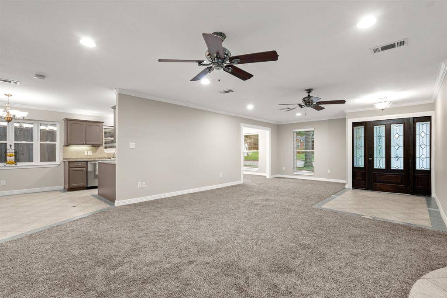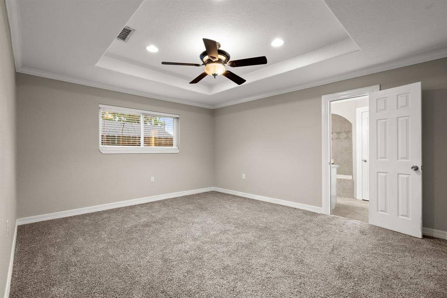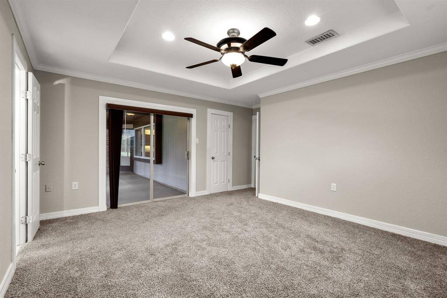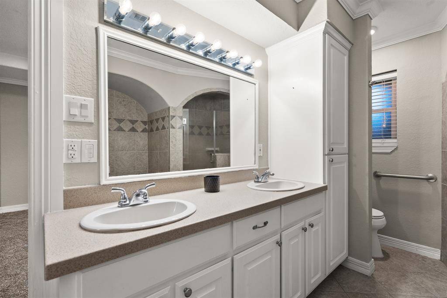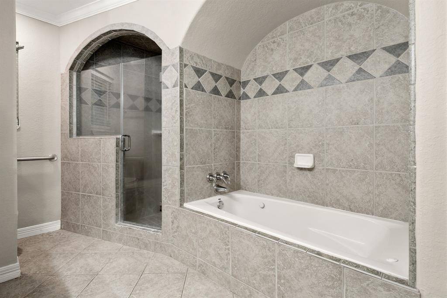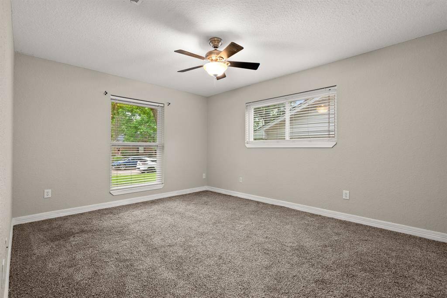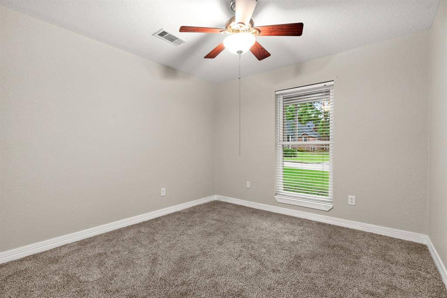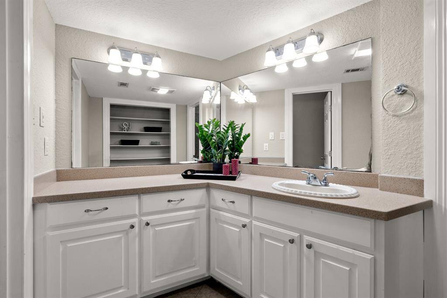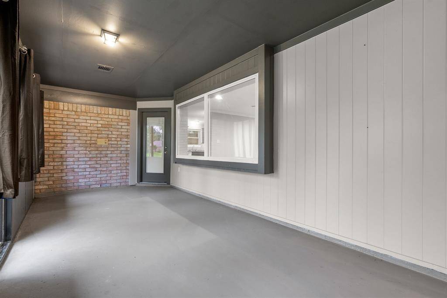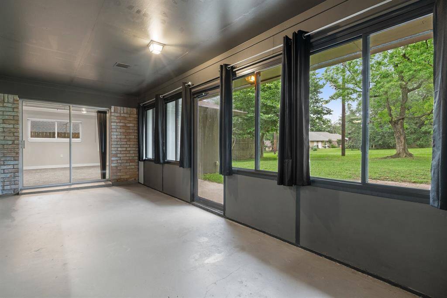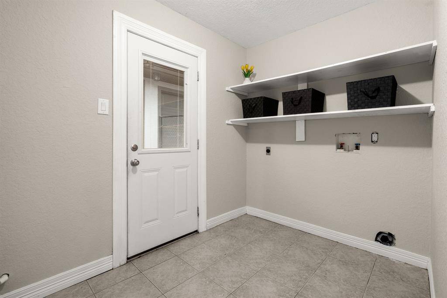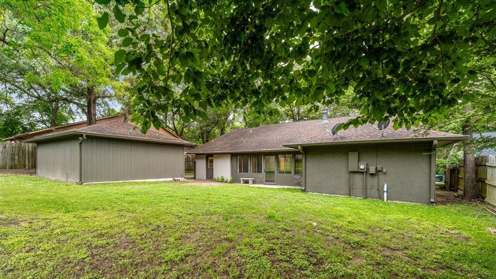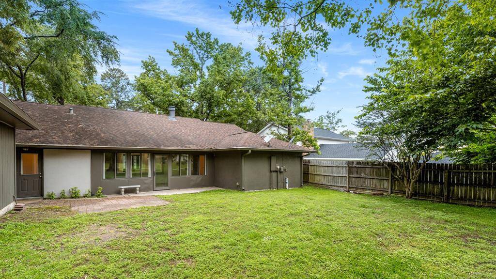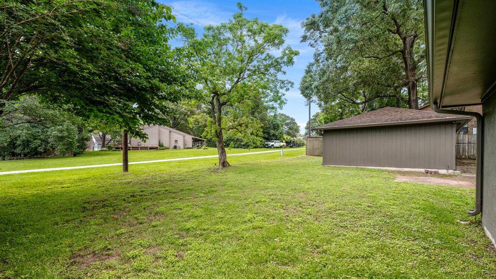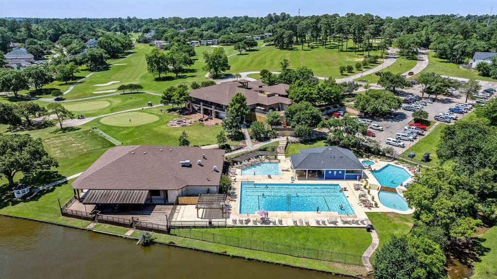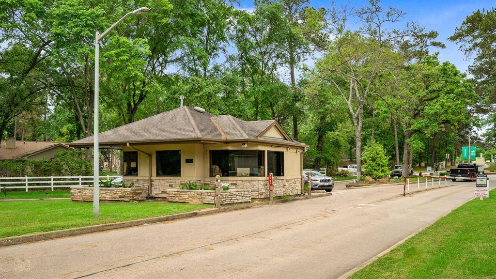107 Woodmont Drive, Houston, Texas 77356
$310,000
3 Beds
2 Full Baths
Single-Family
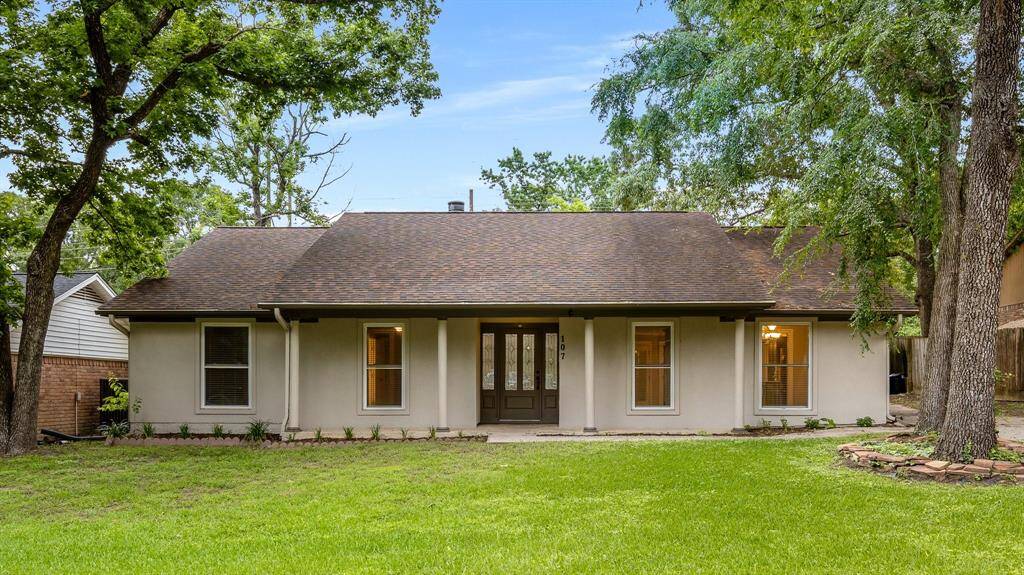

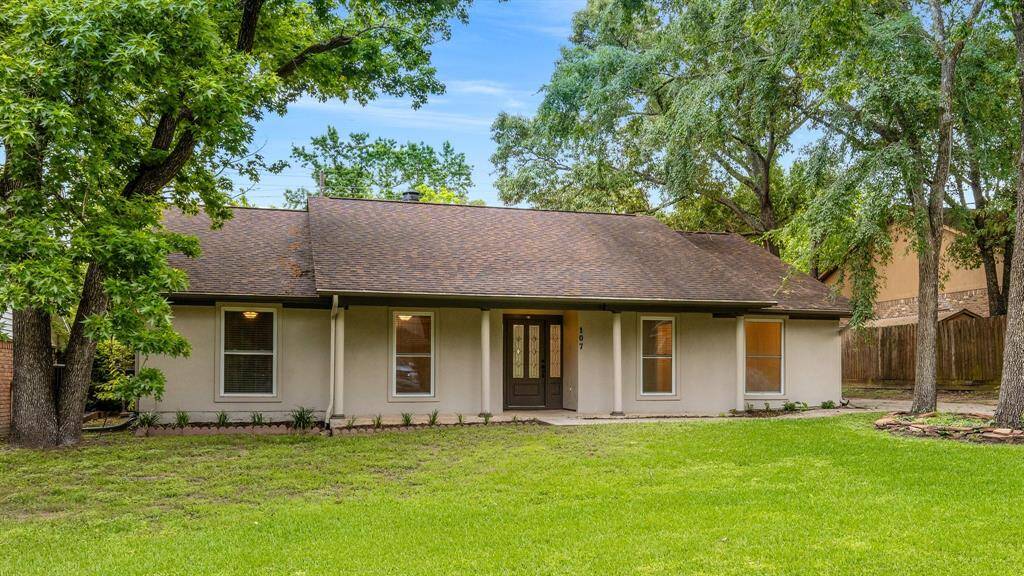
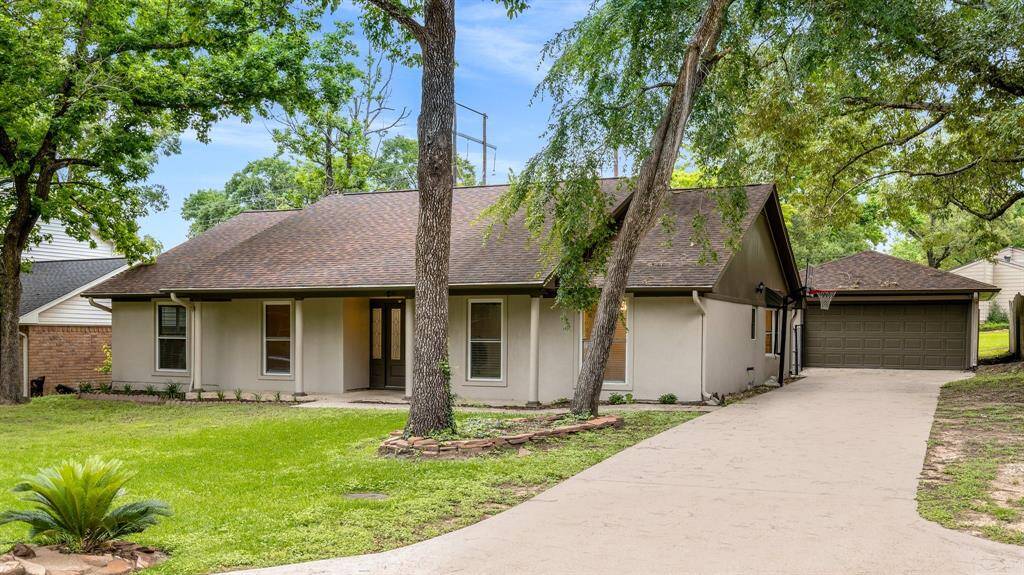
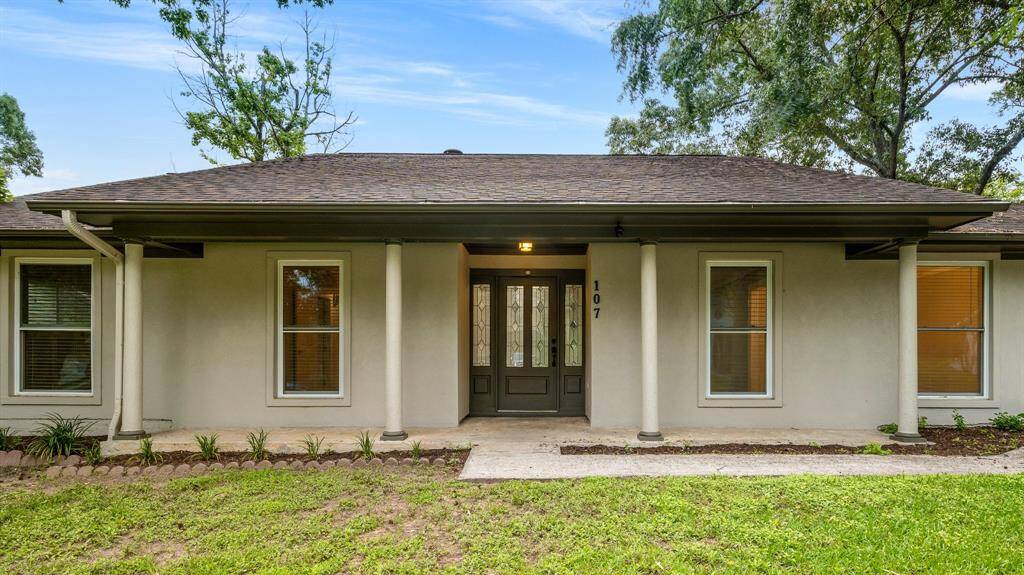
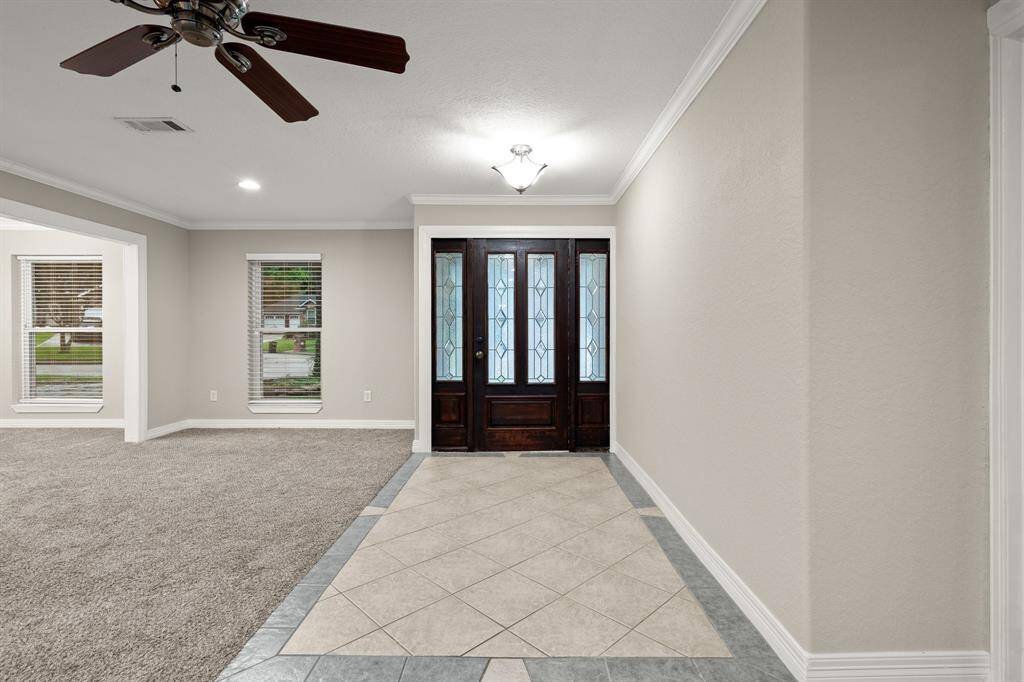
Request More Information
About 107 Woodmont Drive
Welcome to this April Sound single-story ranch home, perfectly blending comfort & convenience with both style and functionality in mind. Enter through a large, tiled entryway that flows seamlessly into the formal dining room and bonus area—ideal for gatherings. Enjoy your morning coffee in the breakfast area & relax in the evening by the cozy fireplace.
The primary ensuite features a soaking tub, walk in shower & added vanity. The generously sized secondary bathroom & bedrooms offer great space for family or guests. Recent updates include interior paint, carpet & modern appliances. The exterior offers curb appeal with minimal landscaping—a blank canvas for your creative vision.
Outside, enjoy a large closed patio for year-round use, a spacious yard backing up to a walking trail, & a 2-car detached garage for extra storage. This home truly has it all—space, updates and location! All within walking distance to Lake Conroe, clubhouse, pool, tennis courts, & boat ramp.
Highlights
107 Woodmont Drive
$310,000
Single-Family
2,106 Home Sq Ft
Houston 77356
3 Beds
2 Full Baths
9,247 Lot Sq Ft
General Description
Taxes & Fees
Tax ID
21500700400
Tax Rate
2.0771%
Taxes w/o Exemption/Yr
$5,786 / 2024
Maint Fee
Yes / $273 Quarterly
Maintenance Includes
Clubhouse, Courtesy Patrol, Grounds, On Site Guard, Recreational Facilities
Room/Lot Size
Living
17 x15
Dining
10 x 15
Kitchen
12 x 8
1st Bed
15 x 13
2nd Bed
14 x12
3rd Bed
10 x 11
Interior Features
Fireplace
1
Floors
Carpet, Tile
Countertop
Granite
Heating
Central Electric
Cooling
Central Electric
Connections
Electric Dryer Connections
Bedrooms
2 Bedrooms Down, Primary Bed - 1st Floor
Dishwasher
Yes
Range
Yes
Disposal
Yes
Microwave
Yes
Oven
Electric Oven
Energy Feature
Ceiling Fans, Digital Program Thermostat, Insulated/Low-E windows
Interior
Crown Molding, Formal Entry/Foyer, Refrigerator Included, Window Coverings
Loft
Maybe
Exterior Features
Foundation
Slab
Roof
Composition
Exterior Type
Brick, Stucco
Water Sewer
Water District
Exterior
Back Green Space, Back Yard, Controlled Subdivision Access, Covered Patio/Deck, Partially Fenced, Private Driveway, Screened Porch, Subdivision Tennis Court
Private Pool
No
Area Pool
Yes
Access
Automatic Gate, Manned Gate
Lot Description
Cul-De-Sac
New Construction
No
Front Door
West
Listing Firm
Schools (MONTGO - 37 - Montgomery)
| Name | Grade | Great School Ranking |
|---|---|---|
| Stewart Creek Elem | Elementary | 4 of 10 |
| Oak Hill Jr High | Middle | None of 10 |
| Lake Creek High | High | None of 10 |
School information is generated by the most current available data we have. However, as school boundary maps can change, and schools can get too crowded (whereby students zoned to a school may not be able to attend in a given year if they are not registered in time), you need to independently verify and confirm enrollment and all related information directly with the school.

