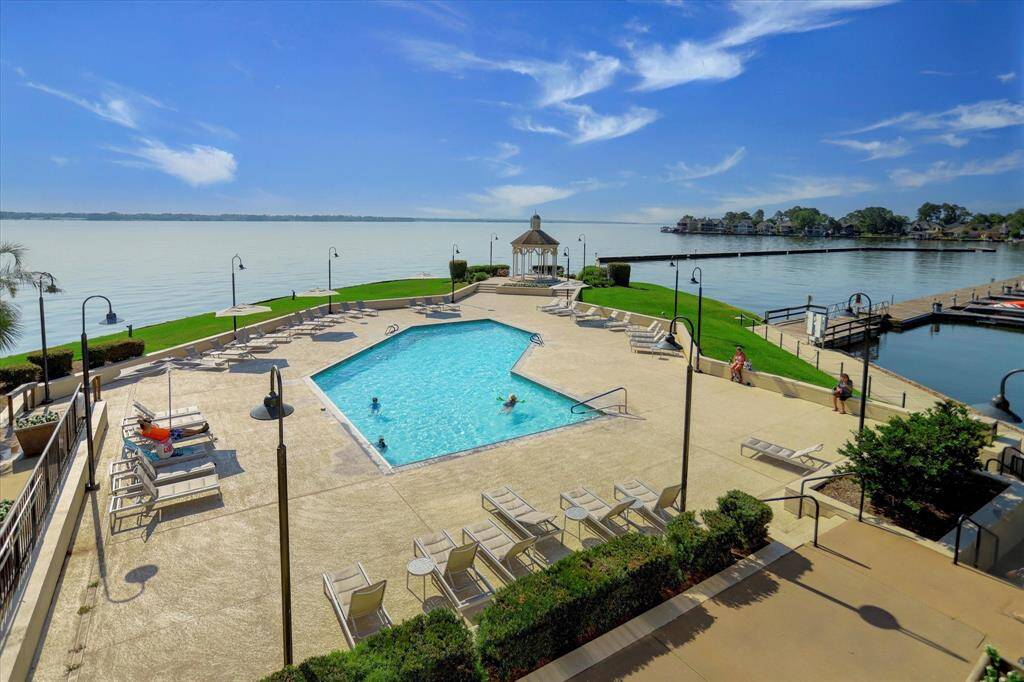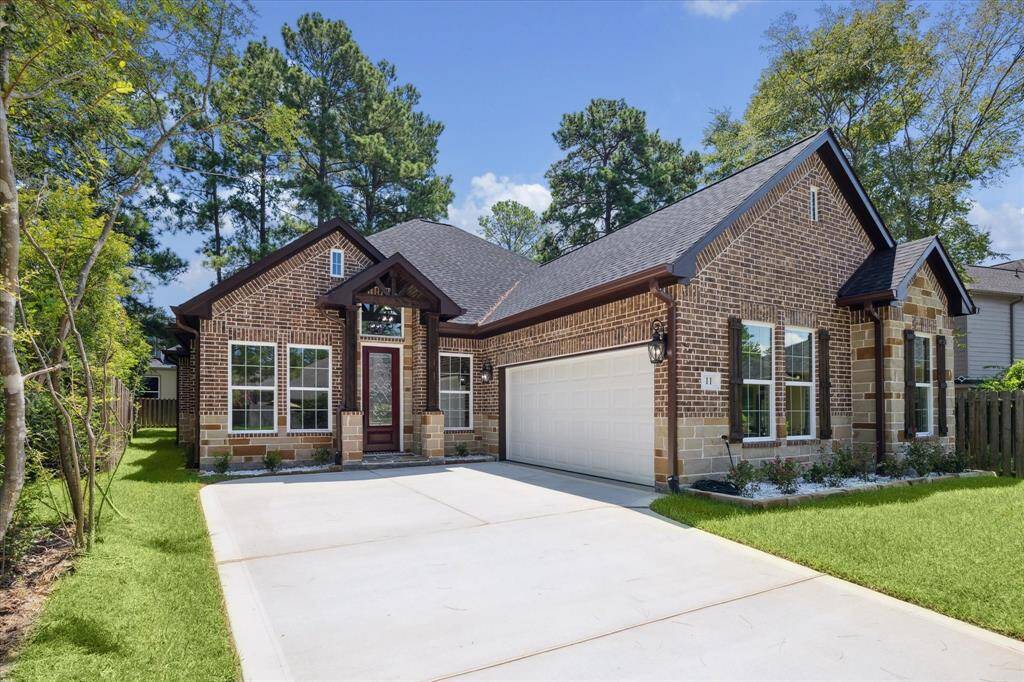
NEW CONSTRUCTION-Never lived in home. Showcase brick and stone exterior home with accented trim. Mature shade trees and full grass in front and back yard. Brick trim flower beds in the front with no-fuss white rock beds. Address block built into the brick. 30 year composition shingle roof. Coach lighting on each side of the garage opening. Beautiful Bentwater controlled access community.
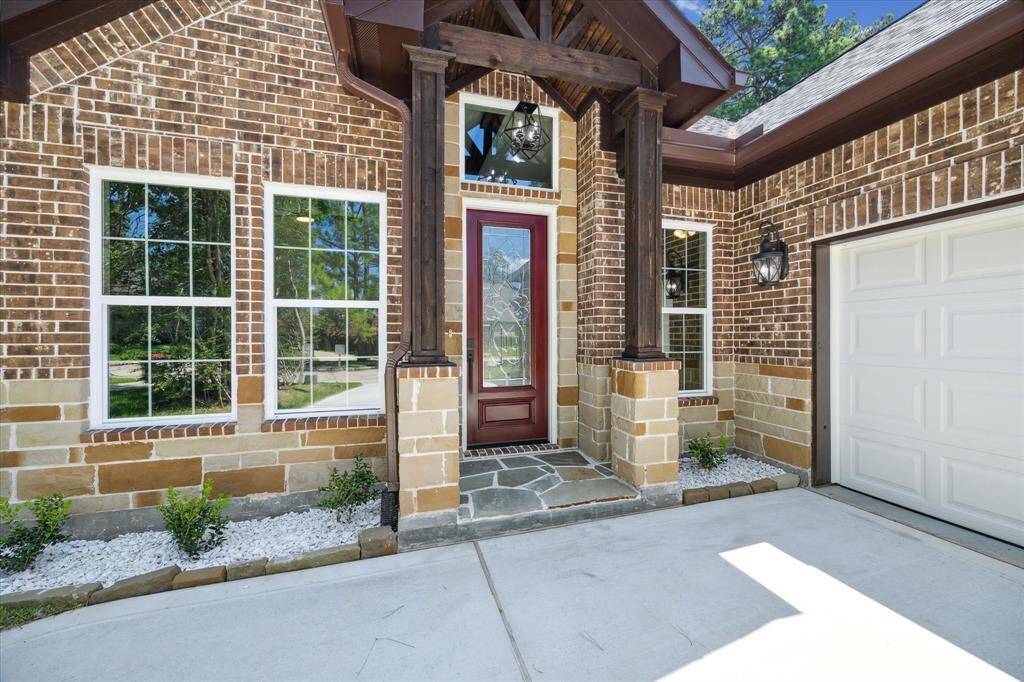
Picture window above the front door and adds interest to the exterior and brings natural light into the home. Stone patio floor entry. Stone and dark beam exterior poles on each side of the entry. This home is pesented by M & M Masonry and Construction, a high quality, reliable builder who gives attention to the details that matter to discerning buyers.
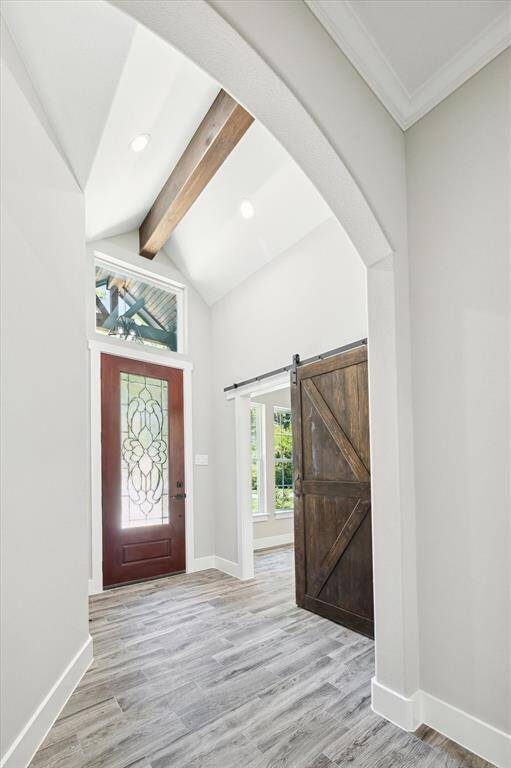
Hall view from the family room toward the entry door and barn door opening to the office. Obscure cut glass design in front door with three-quarter light passing opening. Picture window above the entry door showcases the entry light and beam accents and adds interest to the entry. Dark stained beam ceiling in entry hall.
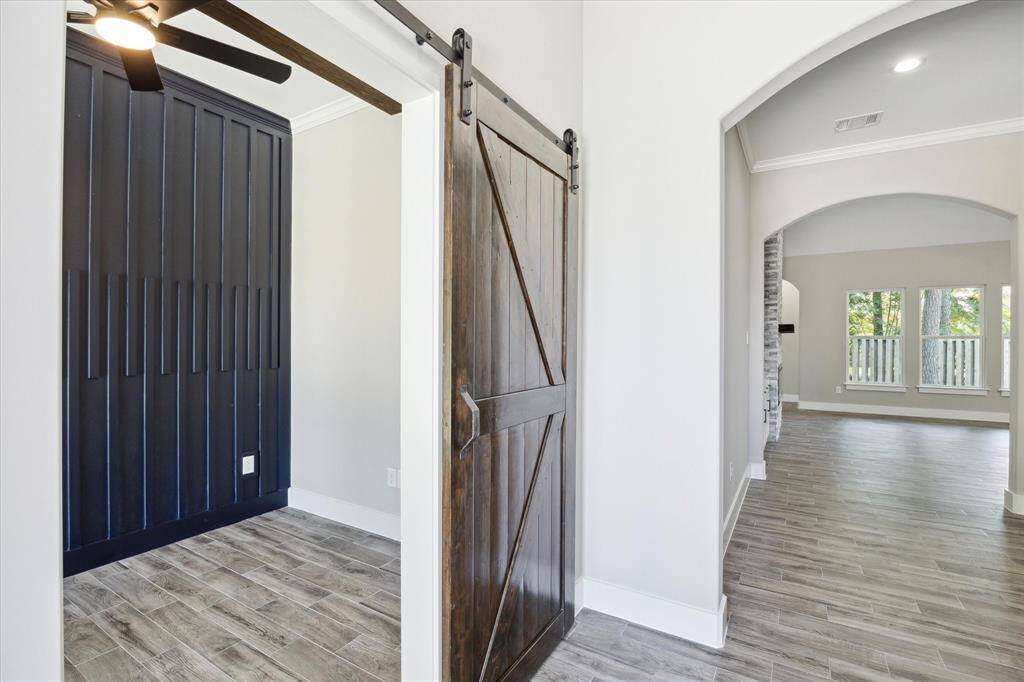
View front entry way with office/study on the left. Designer blue architechtual accent wall in the office and barn door opening. Arched entries through to the family room.
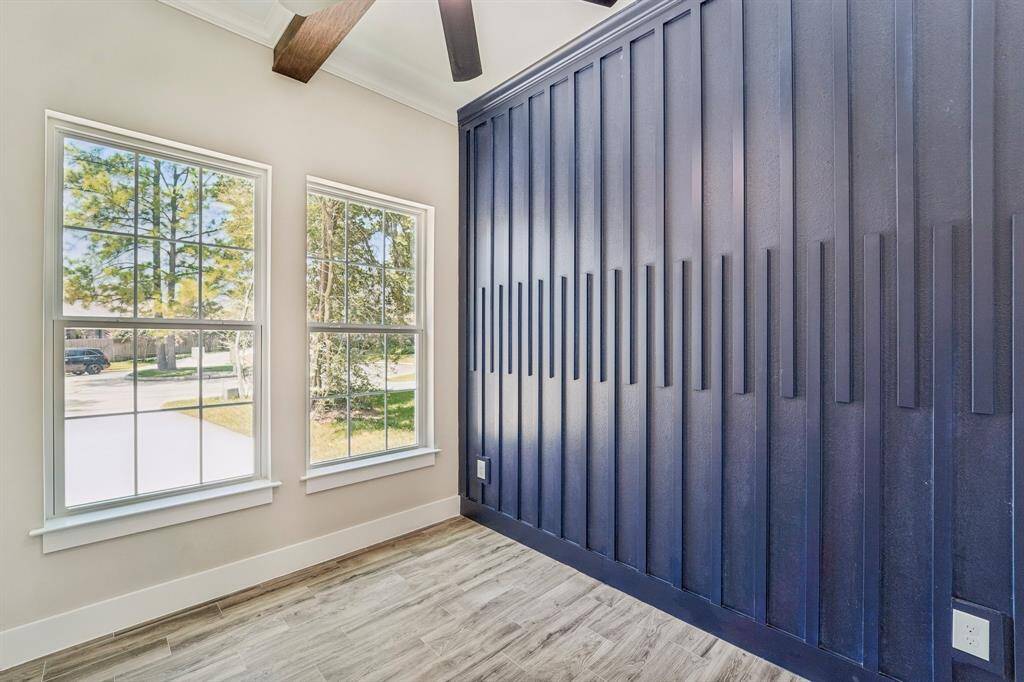
Unique designer blue architechtual accent wall of the office. Two large windows look to the front of the home.
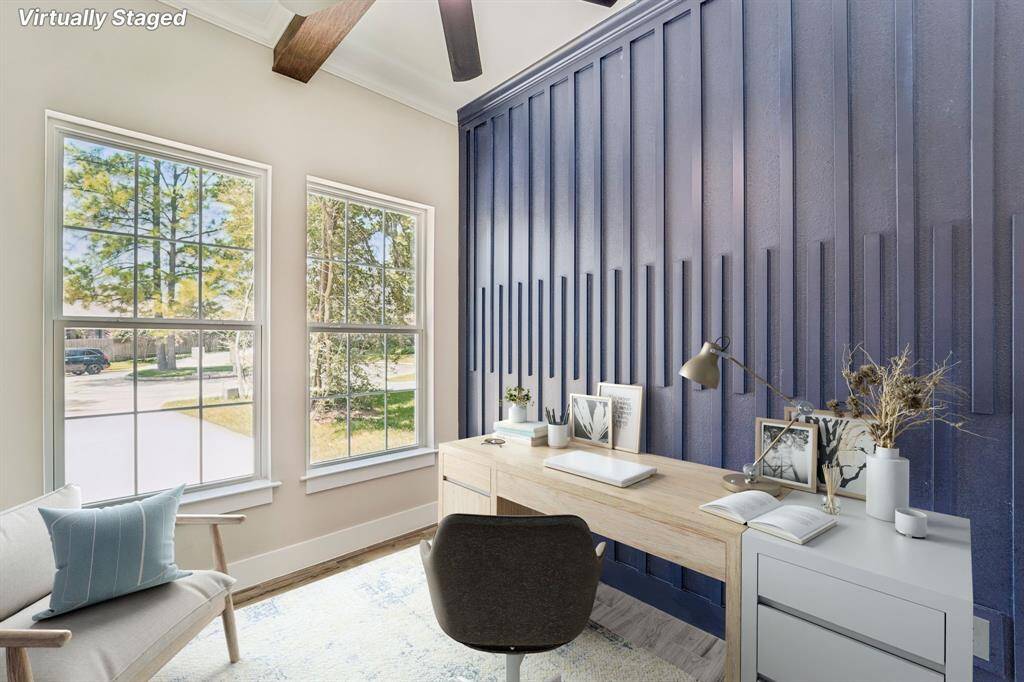
Virtually staged photo of the office/study. Beam ceiling out of view.
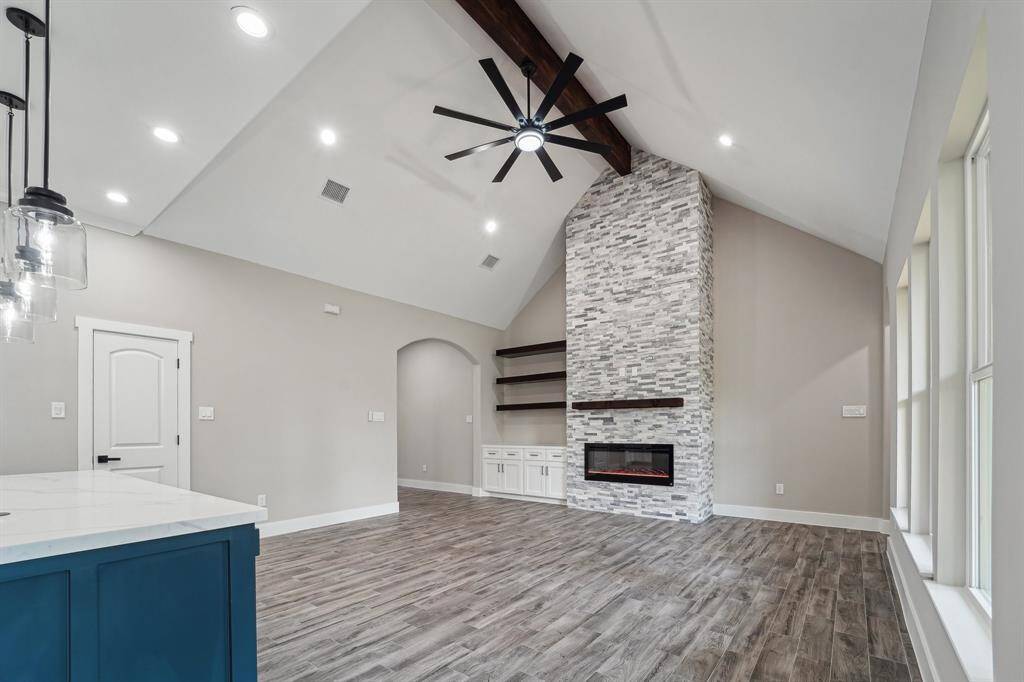
Beautiful and inviting family room with 20ft vaulted ceiling with dark stain beam, inset lighting and lighted ceiling fan. Stacked stone floor to ceiling fireplace surround for smart electric 50" fireplace. Open shelving above closed built in cabinets to the left of the fireplace.
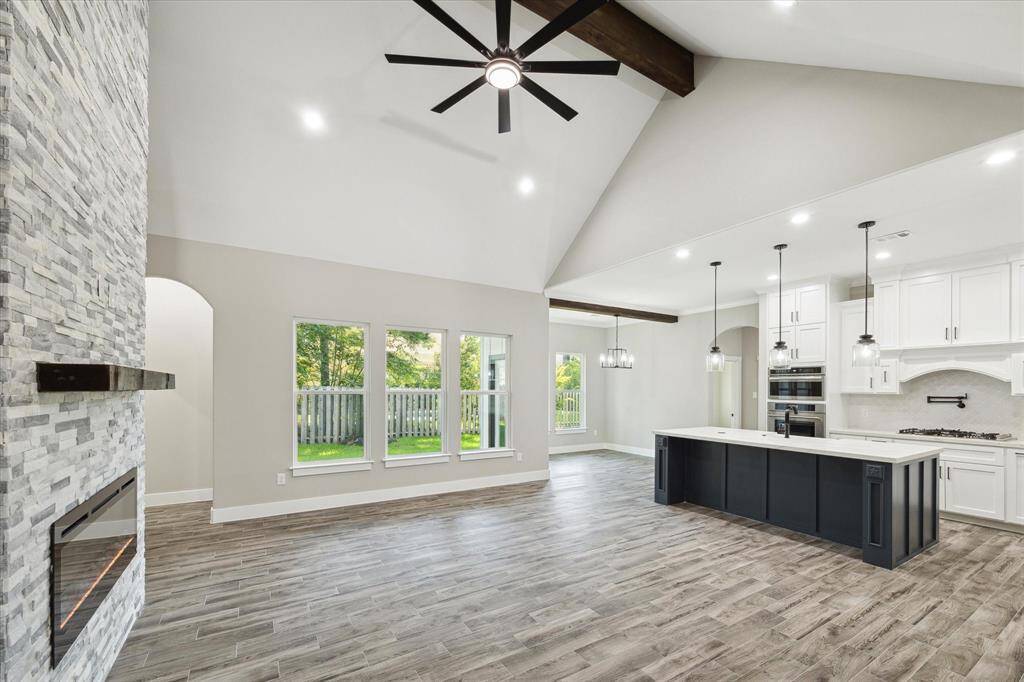
Grand open home with 20 ft. vaulted dark beam ceiling. Inset lighting and wood-look ceramic tile flooring. Designer blue island with breakfast far. Wall of windows that look to the rear of the home and dining room windows give the rooms lots of natural light. Floor to ceiling stone fireplace surround.
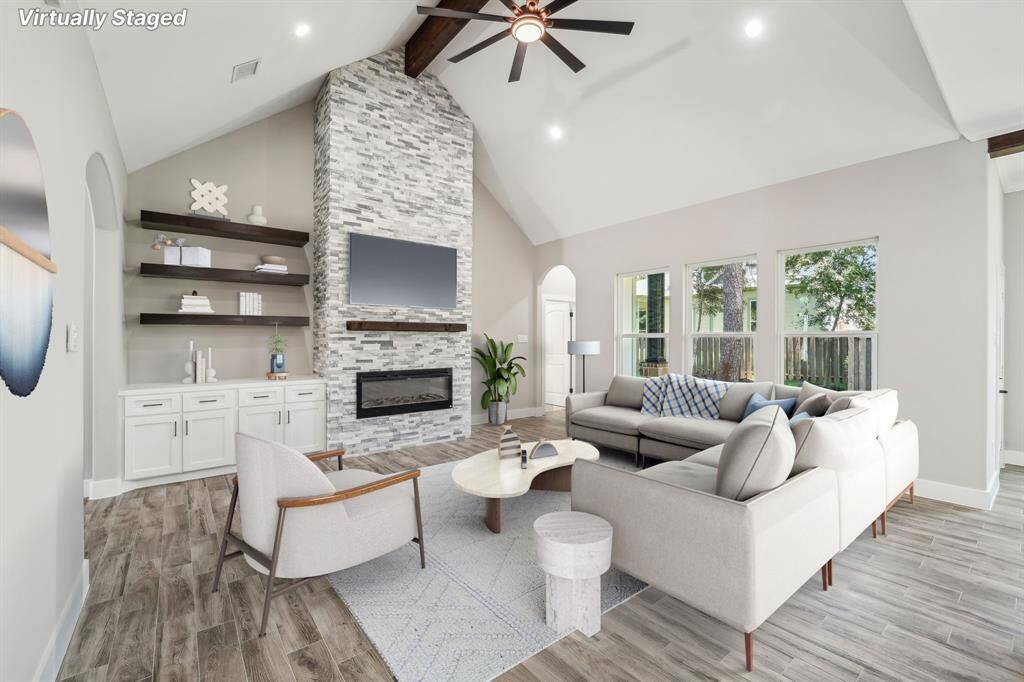
Virtually staged family room photo.

Floor to ceiling stone fireplace surround. 50" electric fireplace. Dark stain mantle and built in electric above the mantle. Open shelving above the closed built-in carbinets below.
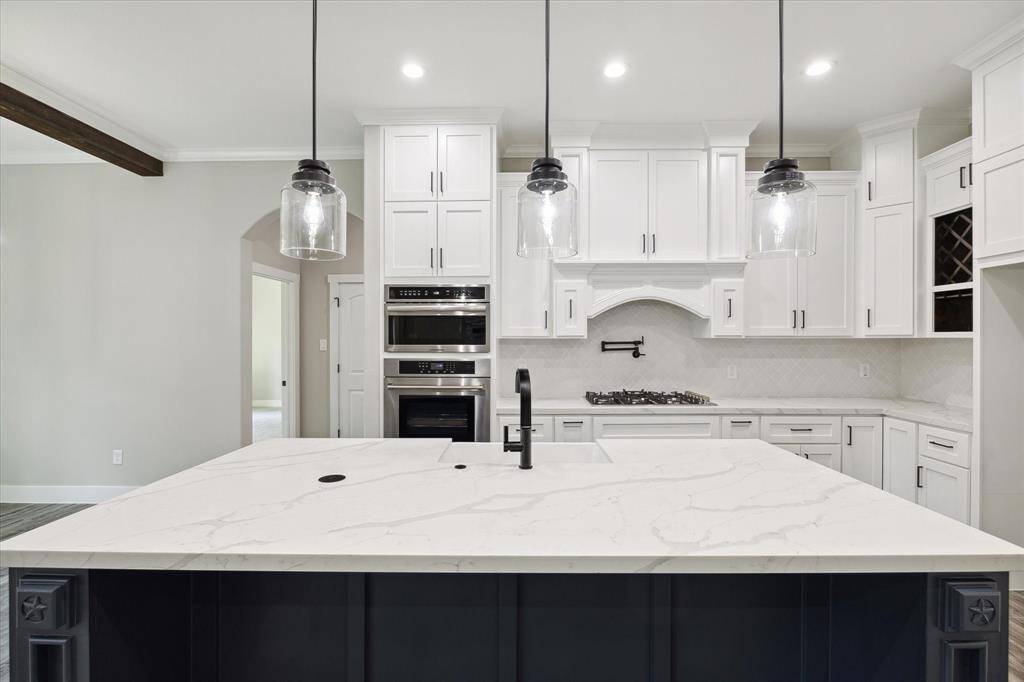
Stainless appliances. Frigidaire Gallery 1.6 cu ft built in microwave. Thor 30 inch electric built-in wall oven. Thor 36" gas cooktop with pot filler above. Thor 24" dishwasher. Custom shaker style cabinets. Pot drawer. Quartz counter tops and white cabinets. Crown molding. Built-in wireless charger on island top.
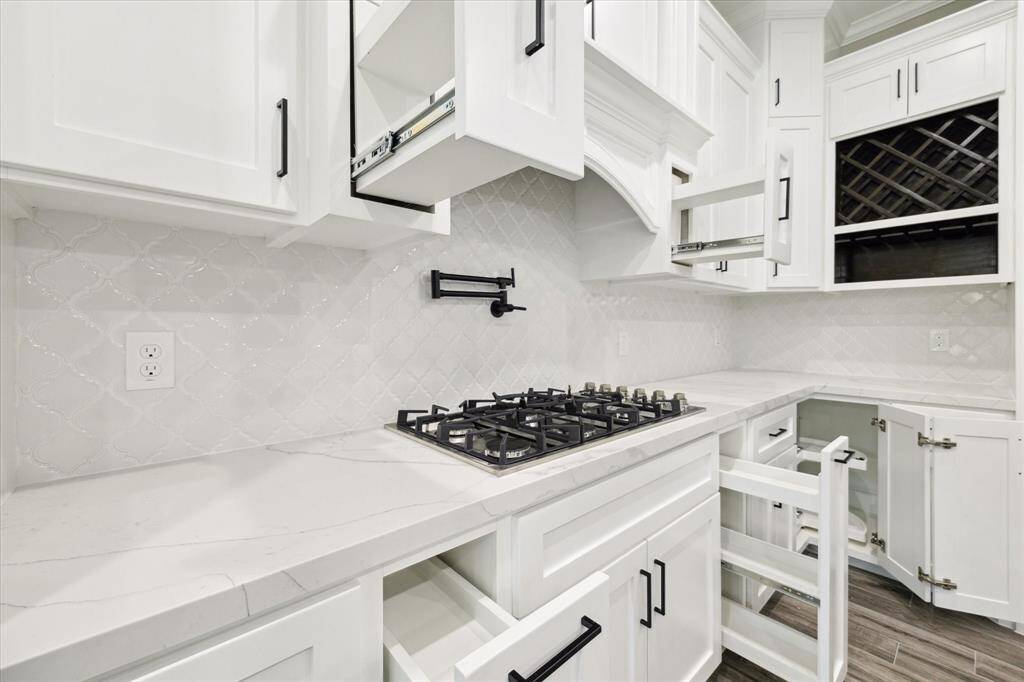
Beautiful kitchen with quartz counters. Custom shaker style cabinets with unique pull out storage above and below. Corner lazy-susan cabinet. White ceramic tile backsplash. Built-in wine storage cabinet.
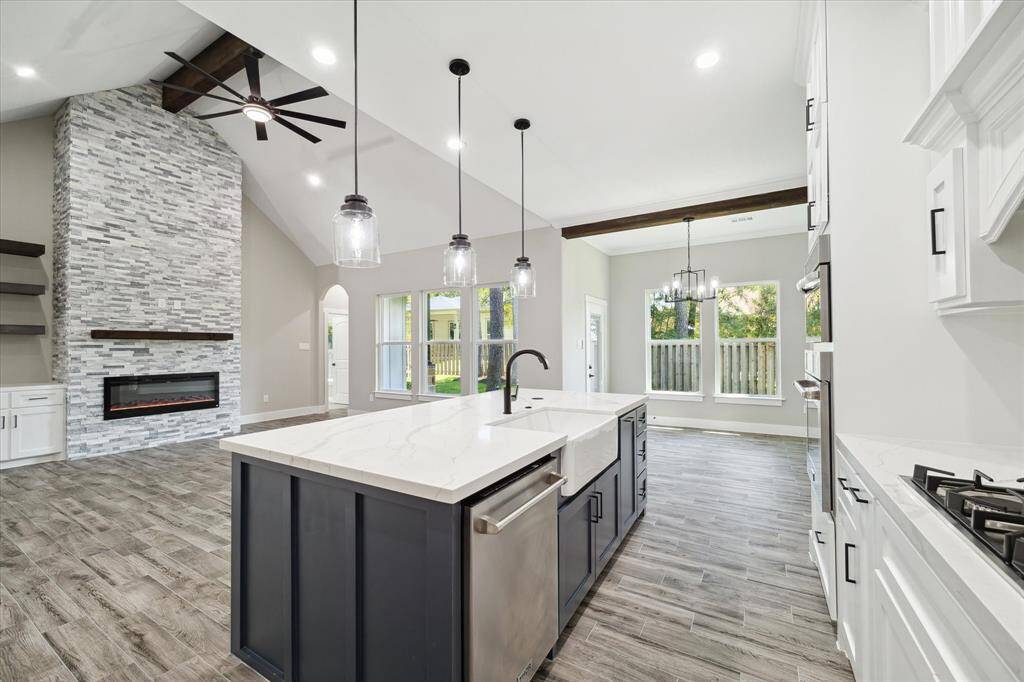
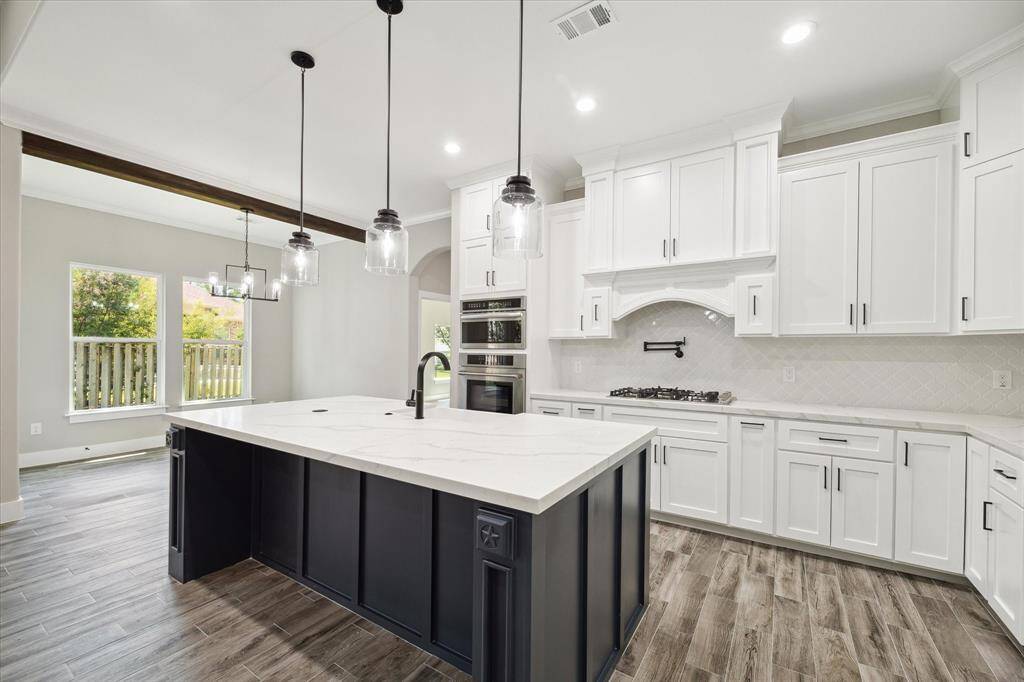
View of the island kitchen through to the dark beam ceiling dining room. Breakfast bar island.
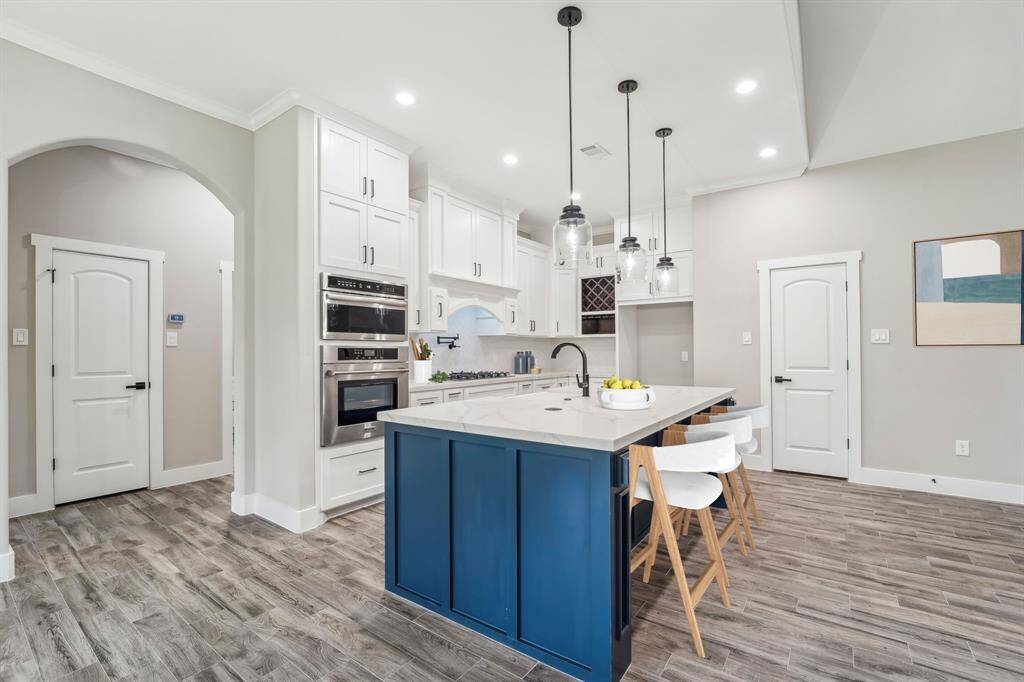
Virtually staged kitchen photo.
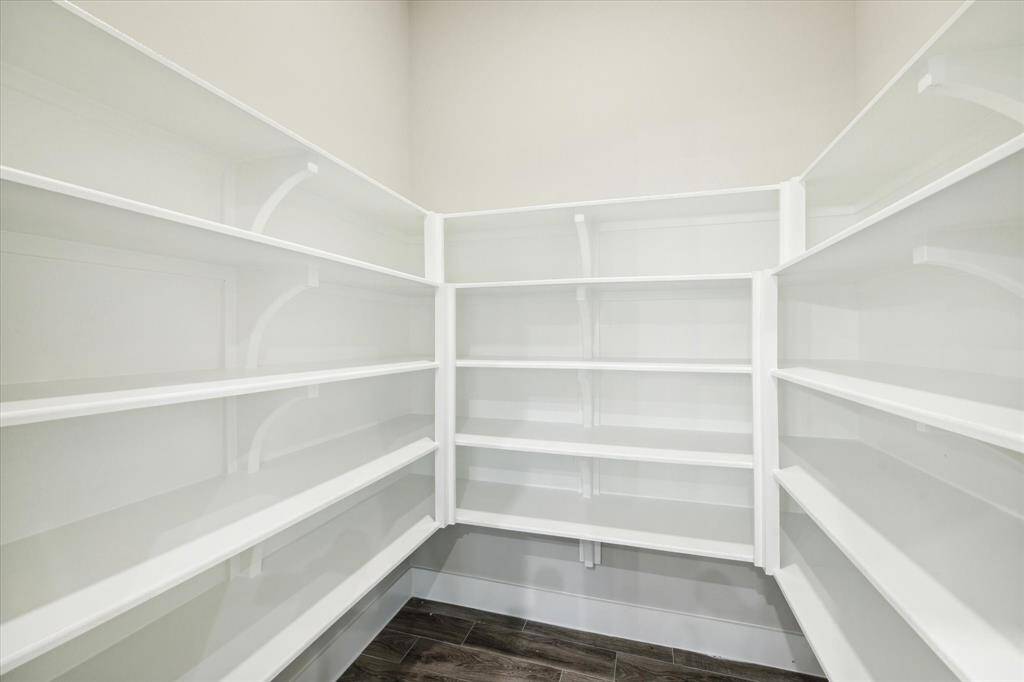
Large walk-in kitchen pantry with built in shelves.
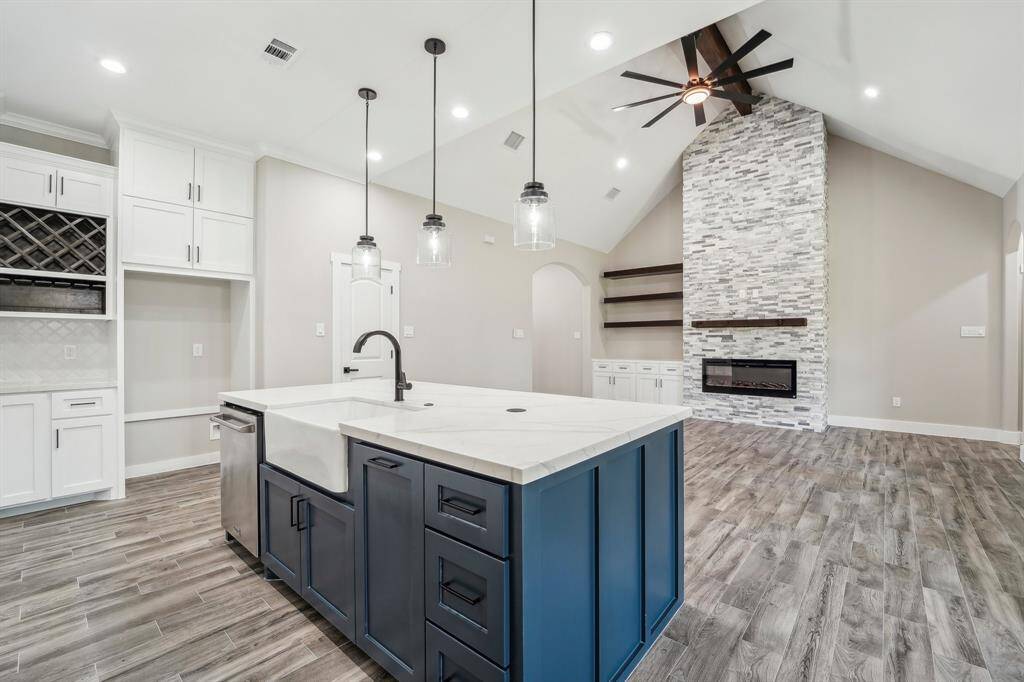
Expansive open space kitchen and family room. 20 ft vaulted ceiling and stacked stone fireplace surround. Dark stained mantle and 50" electric fireplace. Open wall shelving and closed lower storage cabinets. Dark stained wood beam ceiling with lighted ceiling fan. Three pendant lights over large kitchen island/breakfast bar in designer accent blue. Bib front large sink and stainless dishwasher. Pull out waste bin storage next to sink in the island.
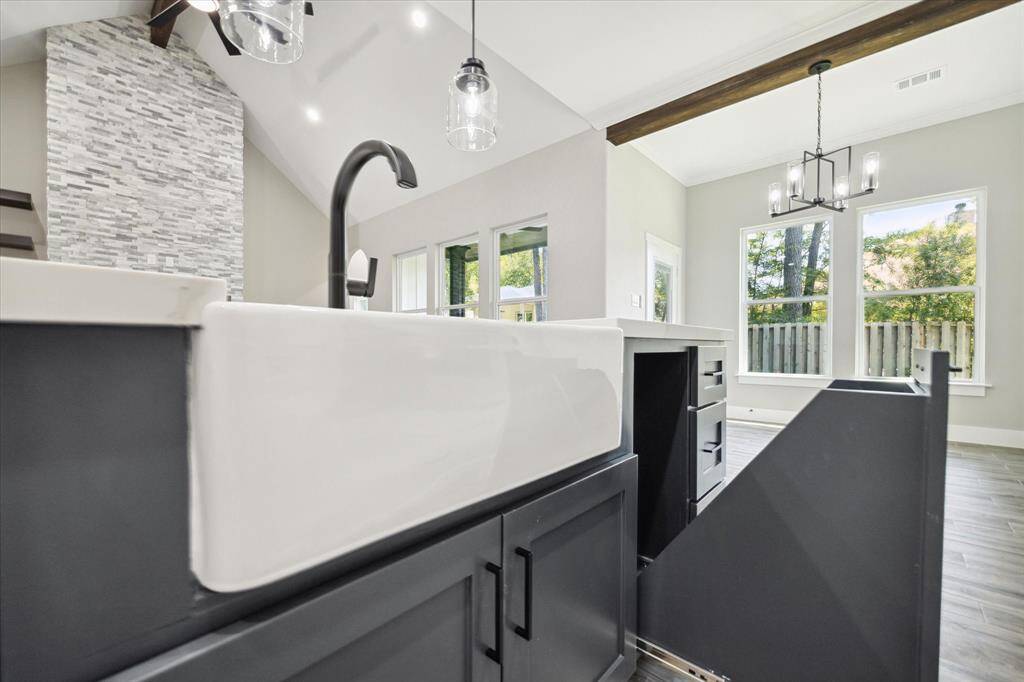
Bib front kitchen sink and pull out waste bin storage.
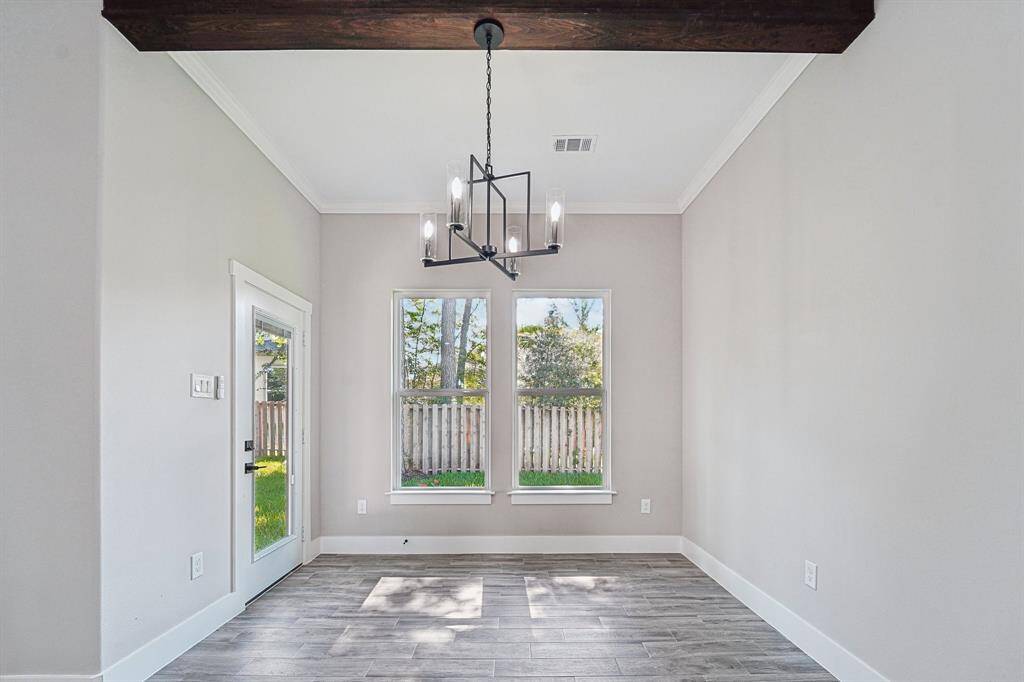
Great view of the dining room with dark stained beam and perfect light fixture. Two large windows look to the rear of the home. Full light back door to the covered patio. Door has glass enclosed blind. The flooring is wood look ceramic tile. Gorgeous light fixtures throughout the home.
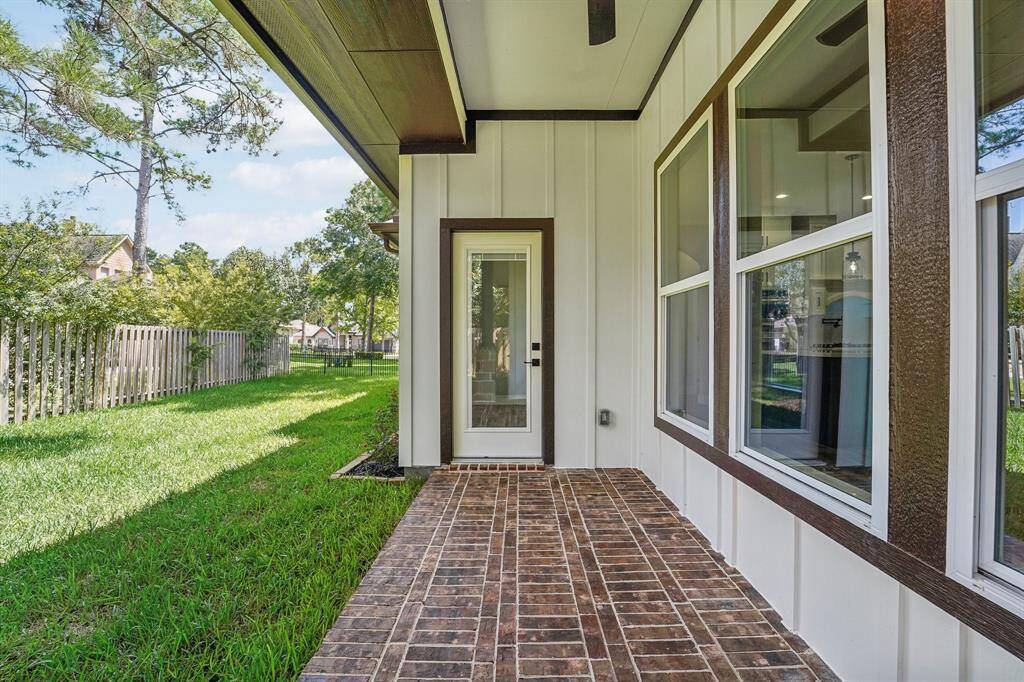
Charming covered rear patio. Beautiful brick flooring. Door leads to the dining room. Three large windows on the right look into the home family room.
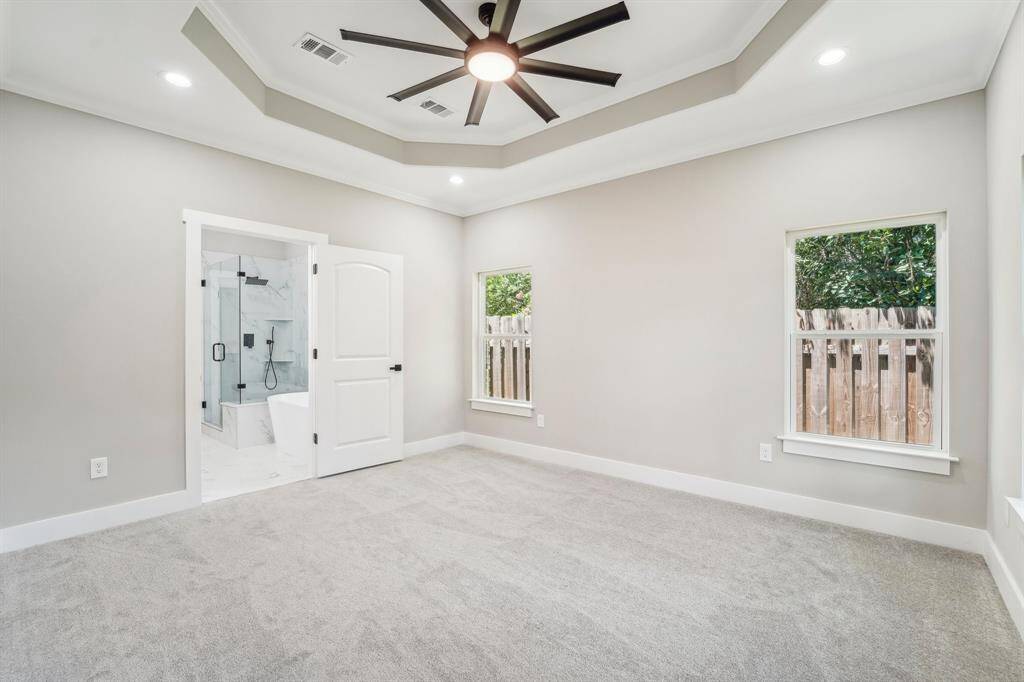
Primary bedroom view from the entry door to the bedroom. Door on the left leads to the primary bath. There is a tray ceiling with accent paint and a large lighted ceiling fan. Carpeted flooring.
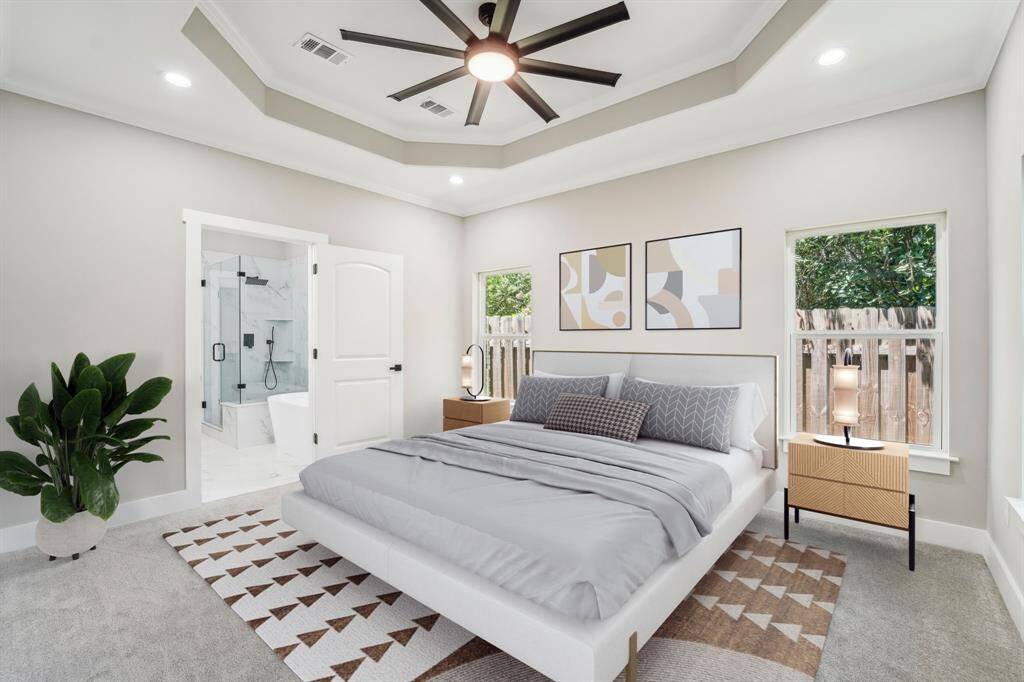
Virtually staged photo of primary bedroom.
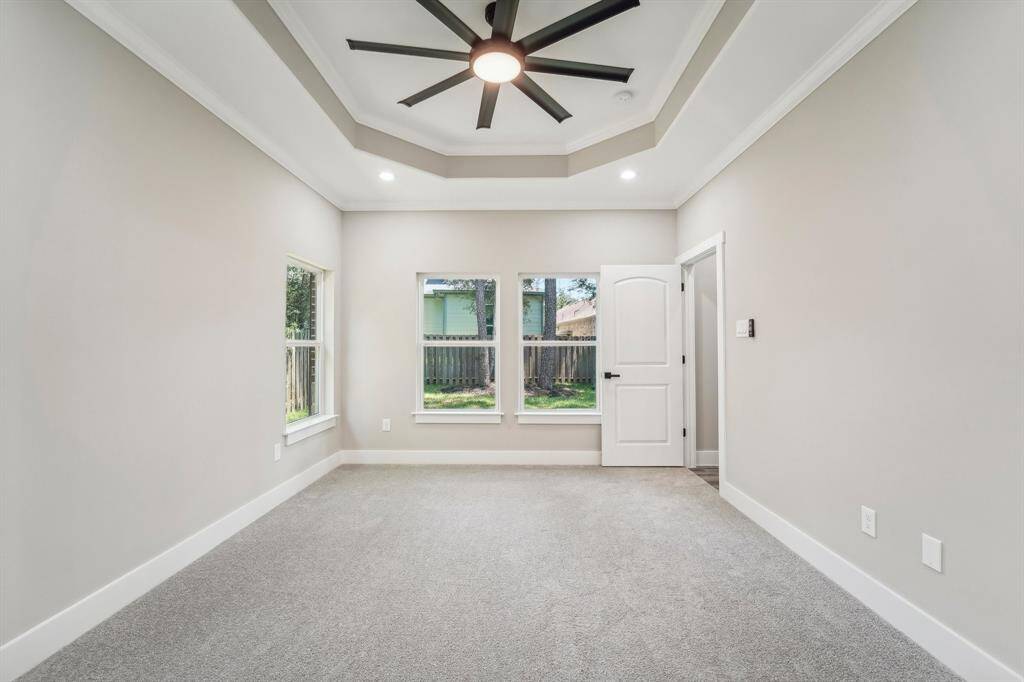
Primary bedroom view from the primary bath. Tray 10 ft ceiling with accent paint and lighted ceiling fan. Crown molding and carpeted floor. Lots of windows for natural light. Door on the right leads to short hall transition to the family room.
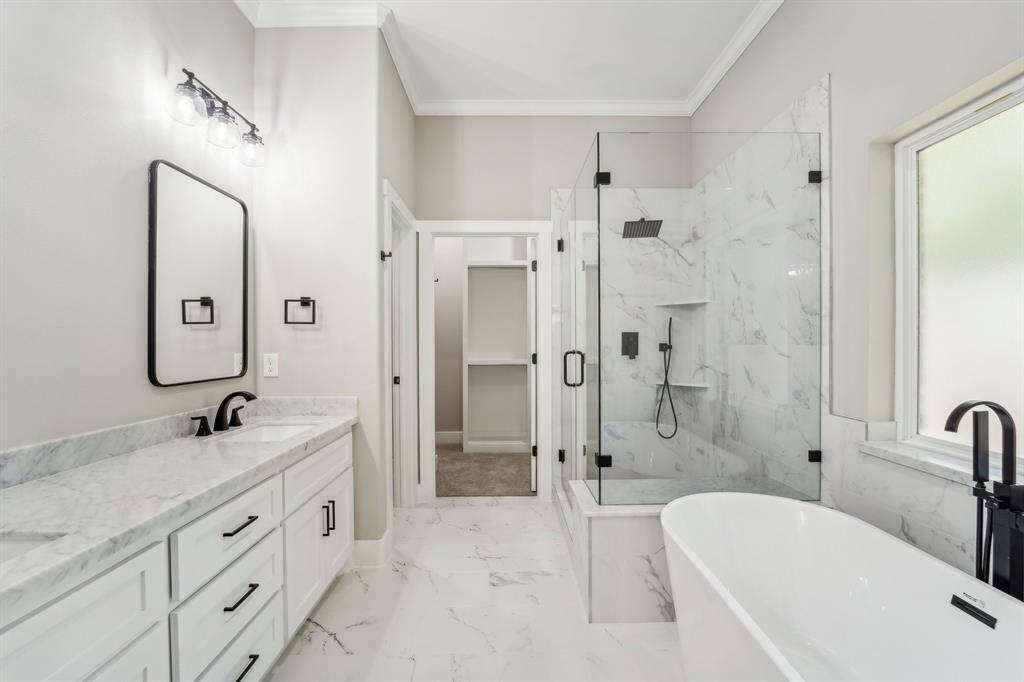
Luxurious primary bath! Left side has double sinks and mirrors. Massive 7 ft. long frameless shower enclosure with shower seat. Door to the left is the potty room and middle door is the primary closet with built-in shelving, cabinets and drawers. Dark fixtures and handles. Obscure window over the tub provides privacy without blocking natural light. Crown molding for a perfect finishing touch!
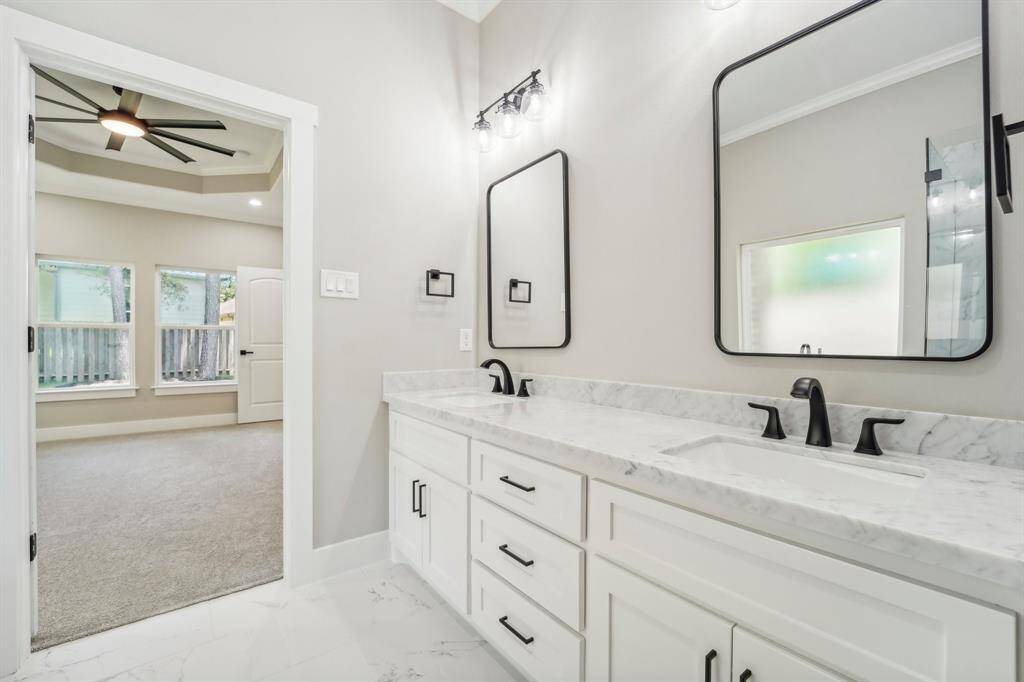
Primary bath with double sinks full lower cabinets. Quartz counters and tile flooring.
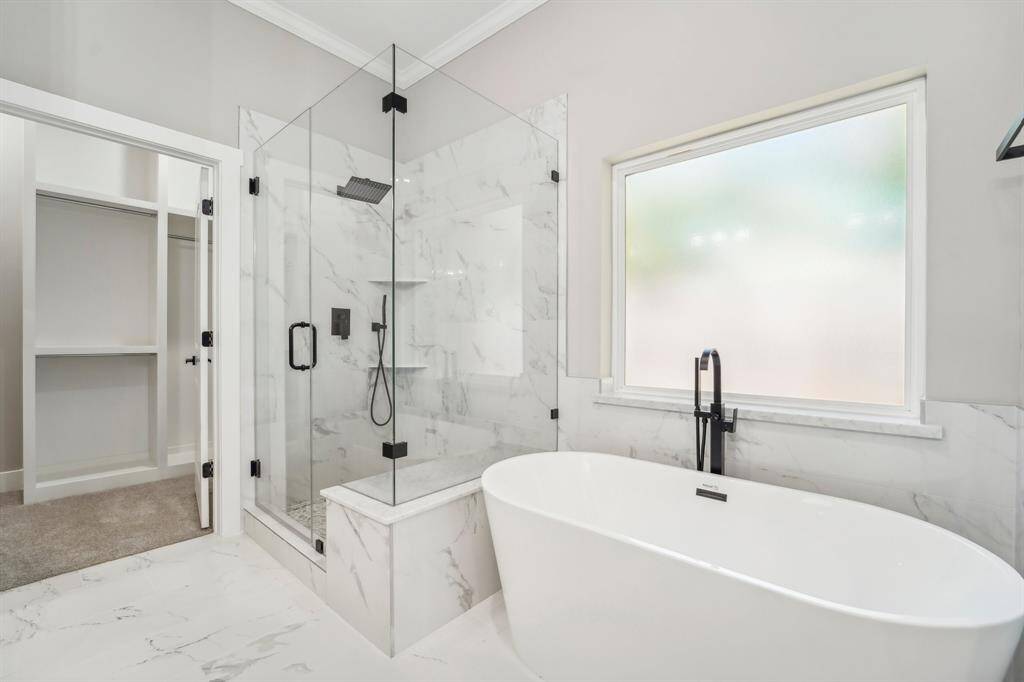
Elegant primary bath is the perfect room to start your day! Left door opening to the primary closet. 7 ft beautiful frameless shower enclosure. Shower seat and two shelves. Inviting large soaking tub.
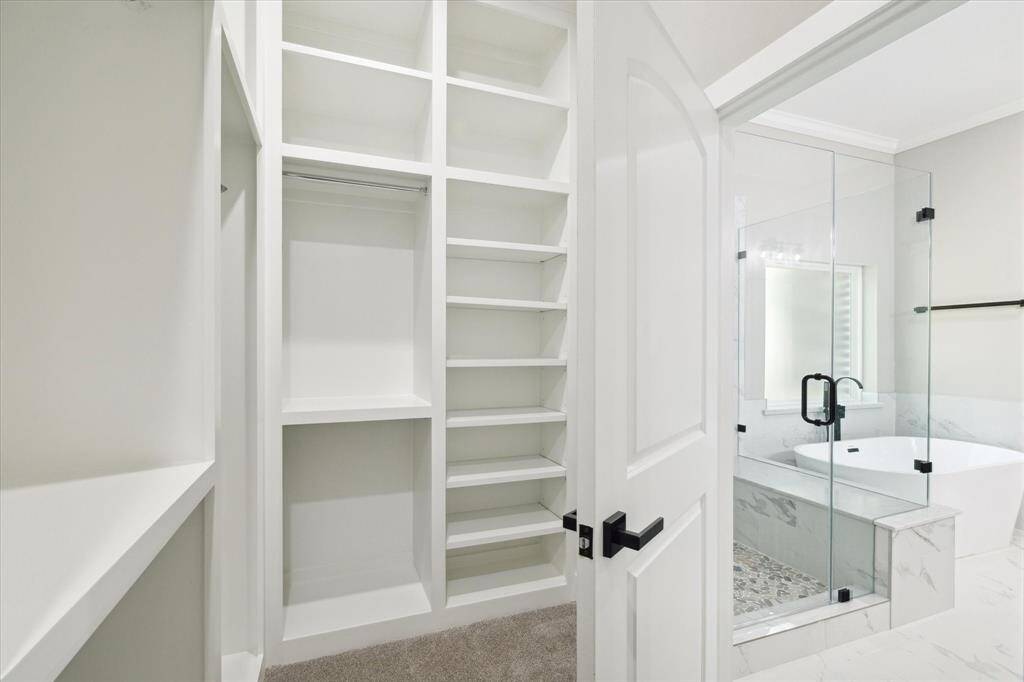
Primary closet with built-in shelves and drawers.
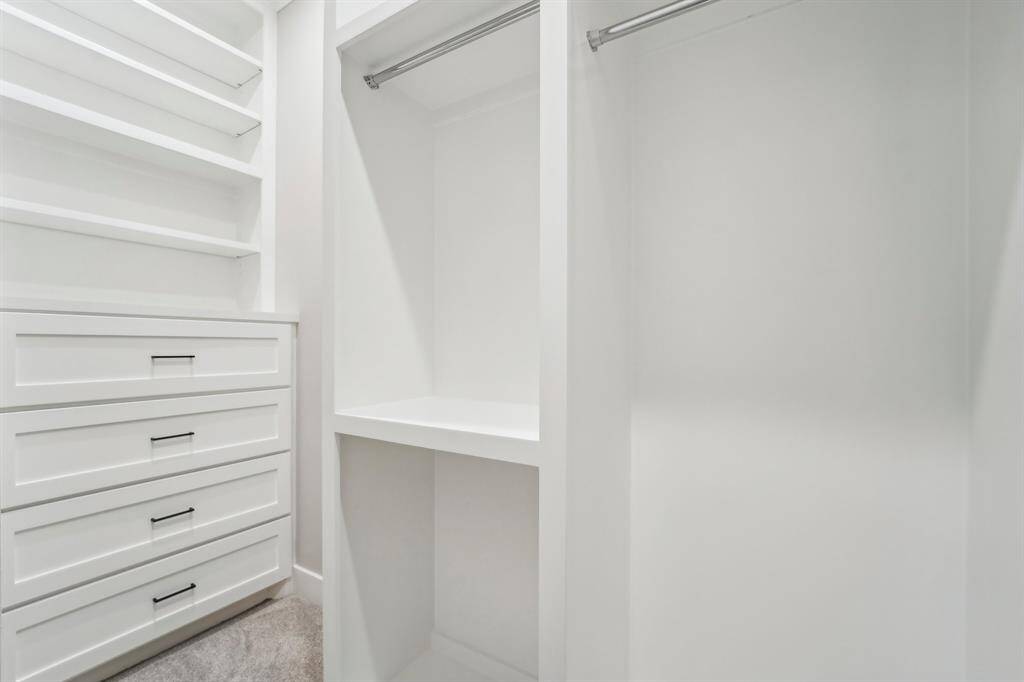
Custom primary walk-in closet with built-in dresser, shelving and carpet floor.
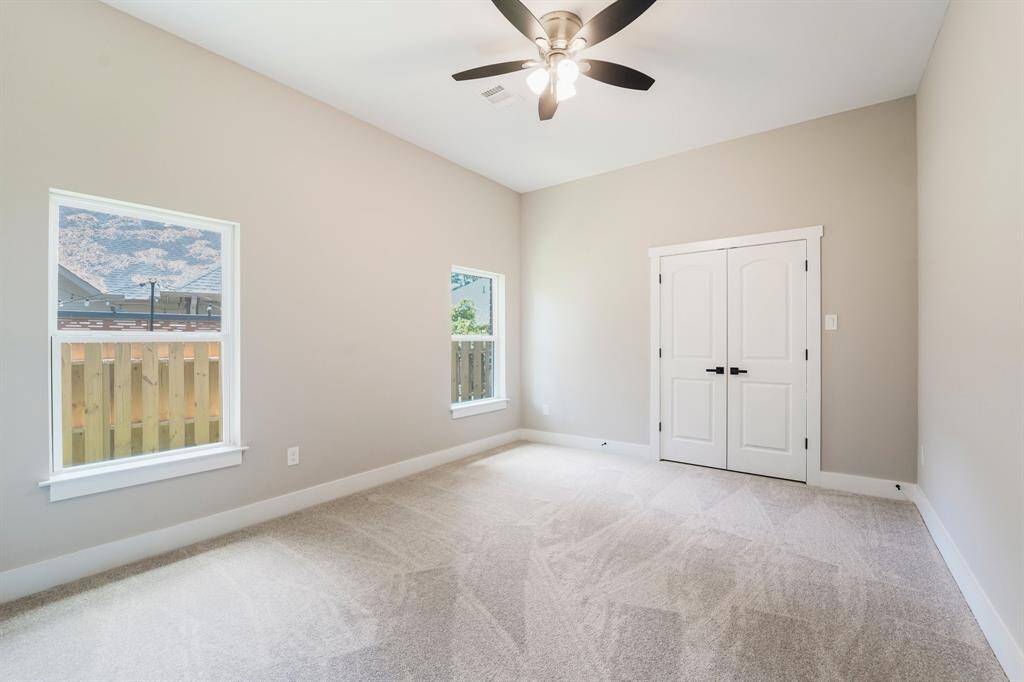
Secondary bedroom with two windows looking to the side of the home. Double door closet, lighted ceiling fan and carpeted floor.
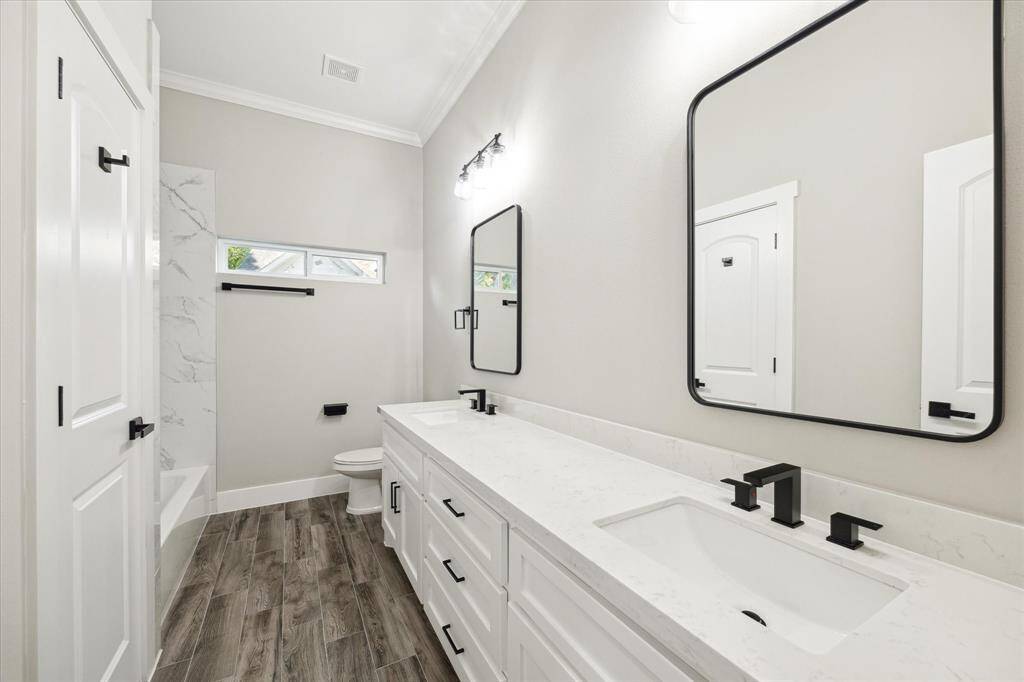
Second full bath with double sink and high window to the side of the home. Wood look ceramic tile flooring and tub/shower combination. Lower cabinets and drawers.
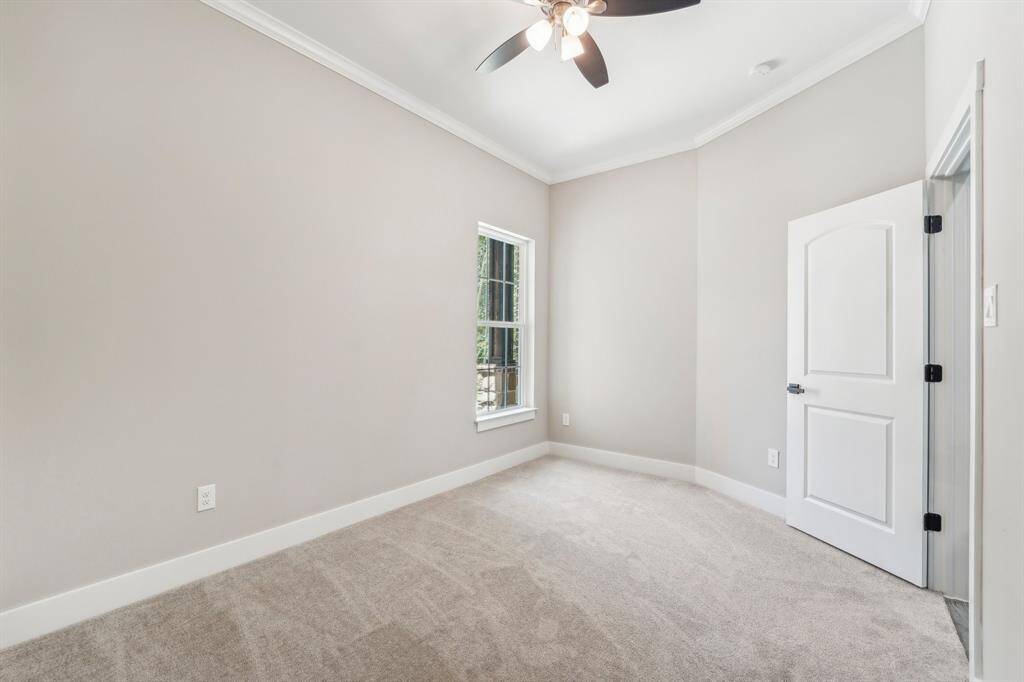
Third bedroom with a window that looks to the front of the home. Crown molding and lighted ceiling fan. Carpeted flooring. Just off home entry hall and and close to the half bath.
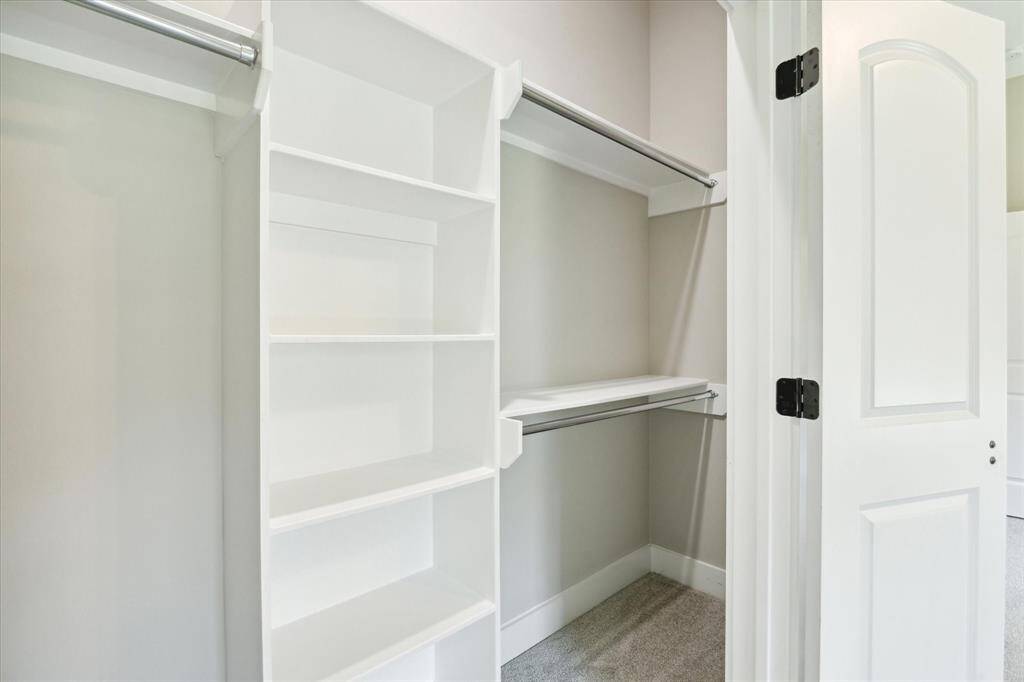
Closet in secondary bedrooms.
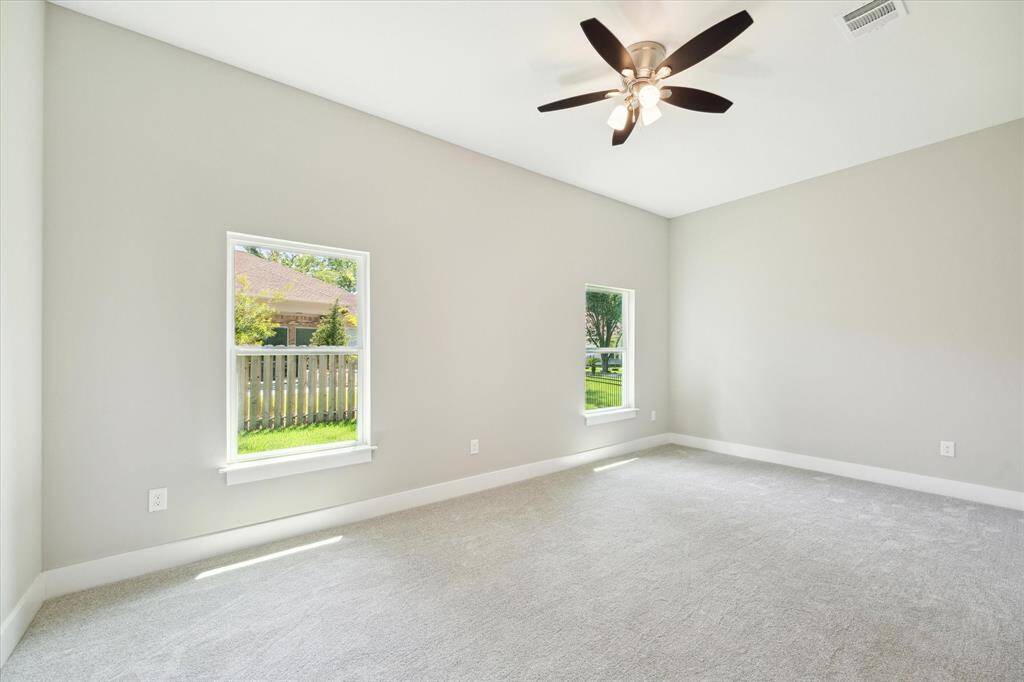
Fourth bedroom with two large windows look to the rear of the home. Carpeted floor and lighted ceiling fan.
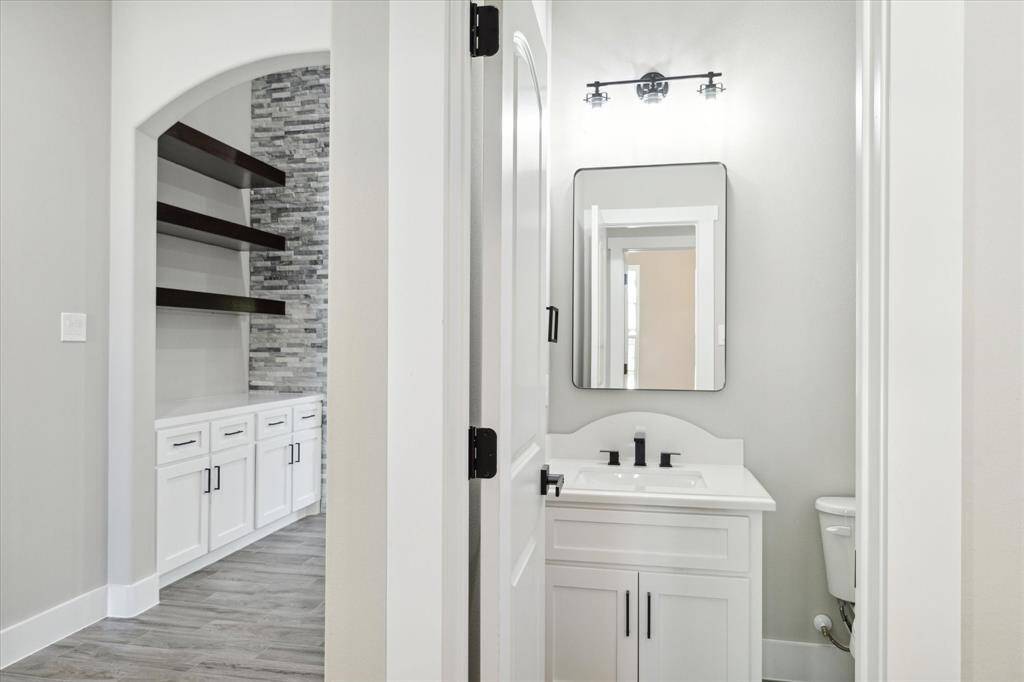
Half bath with lower closed cabinet, large mirror and three strand light. Conveniently located close to the family room and the garage entry hall. Dark colored fixtures and handles.
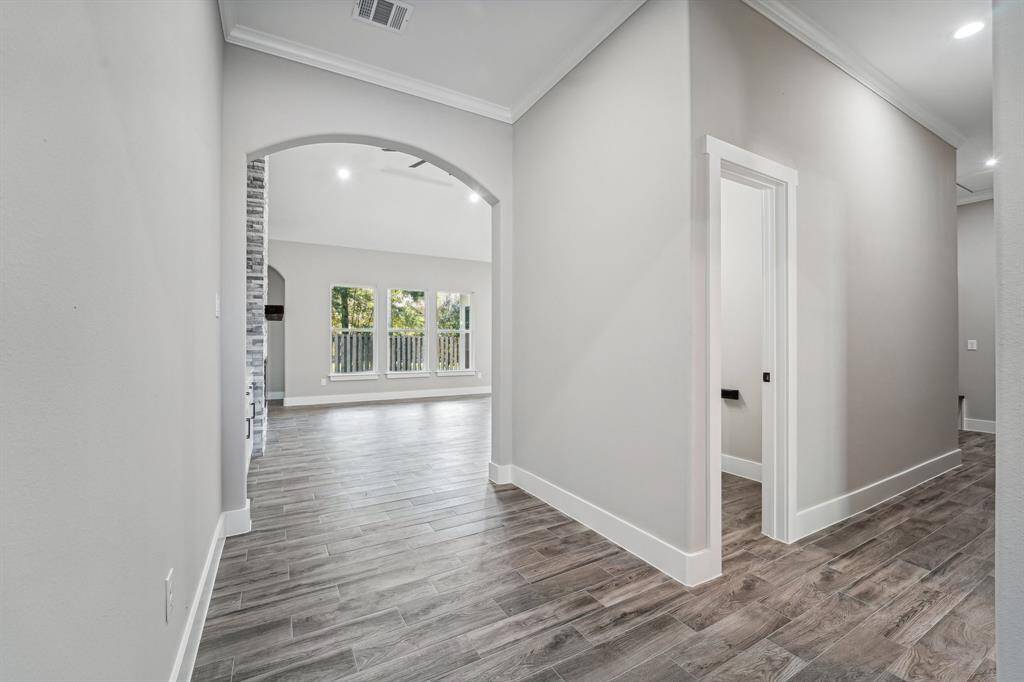
View of the entry hall from the front door toward the beautful high arched opening to the family room. Crown molding and wood look ceramic tile flooring. Half bath in the door opening on the right. Right hall leads to a bedroom, storage bench with coat hooks, linen closet, huge utility room and garage.
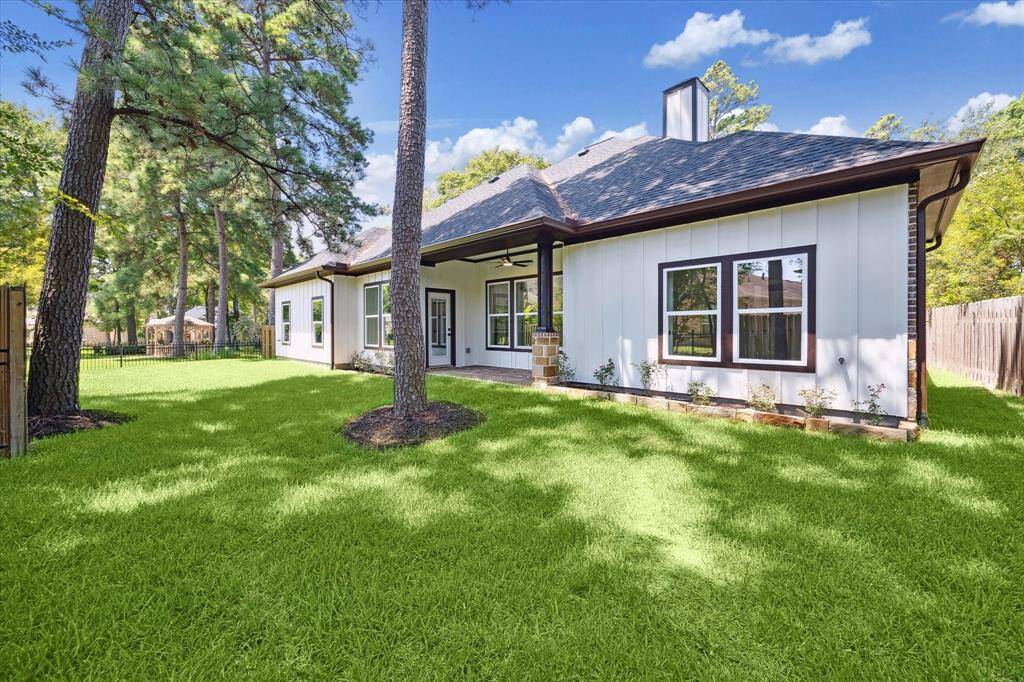
Rear exterior of the home. Mature shade trees and full grass yard. Brick trimmed flower beds. Siding and accent trimmed windows. Two near windows are to the primary bedroom. Dark stained wood and stone pole support.
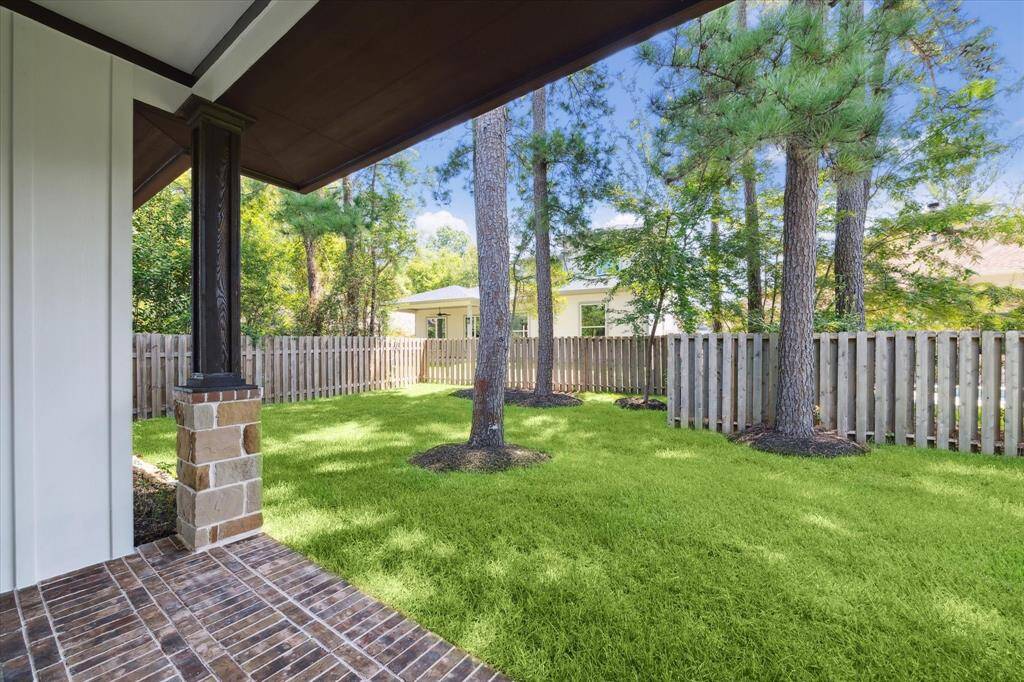
Enjoyable shady back yard with lush grass. Covered back patio.
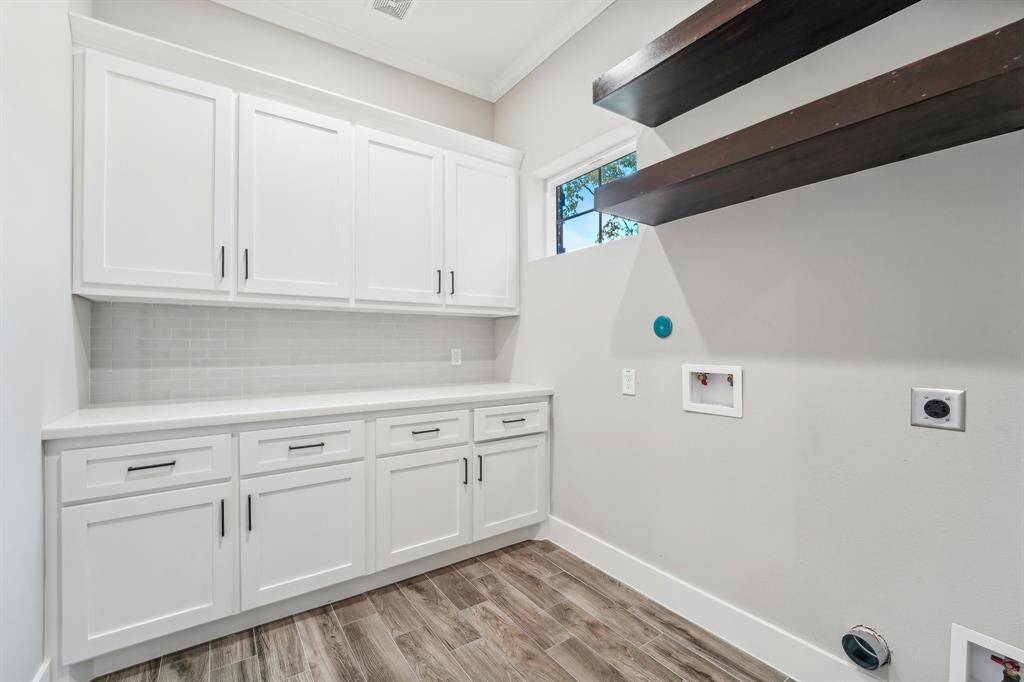
Huge utility room with upper and lower closed built-in cabinets with drawers. Open dark stained shelving above space for washer and dryer. Small high window to bring in natural light. It is conveniently located close to the garage entry of the home and is not a pass through.
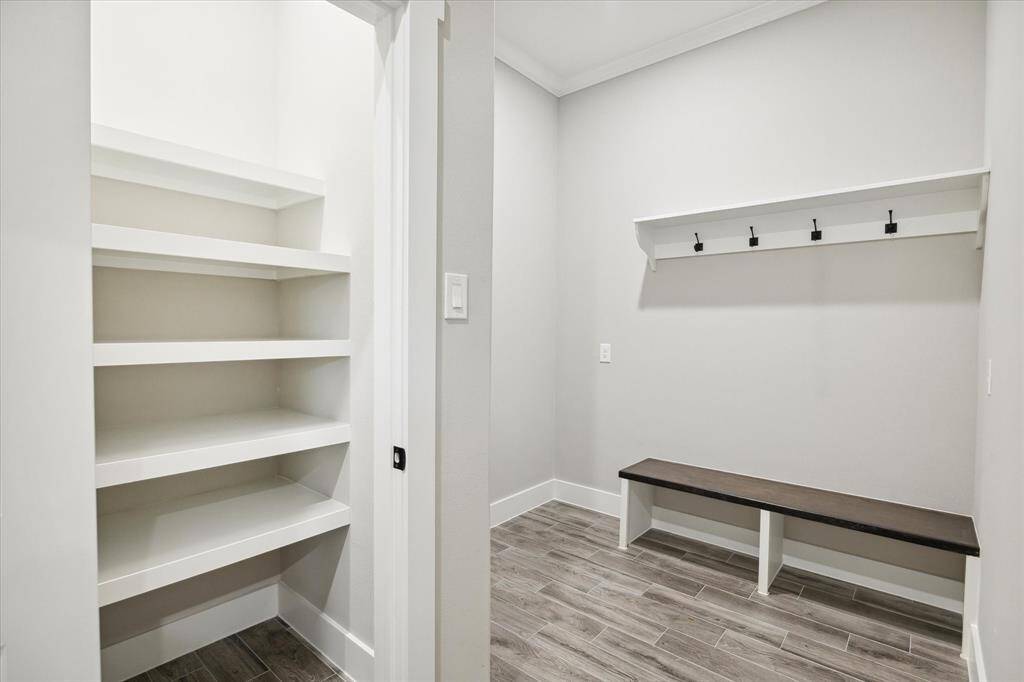
Built-in bench with storage below and coat hooks above. Large linen closet on the left. This is the garage home entry hall which gives a convenient home for shoes, coats and backpacks before entry the main family area.
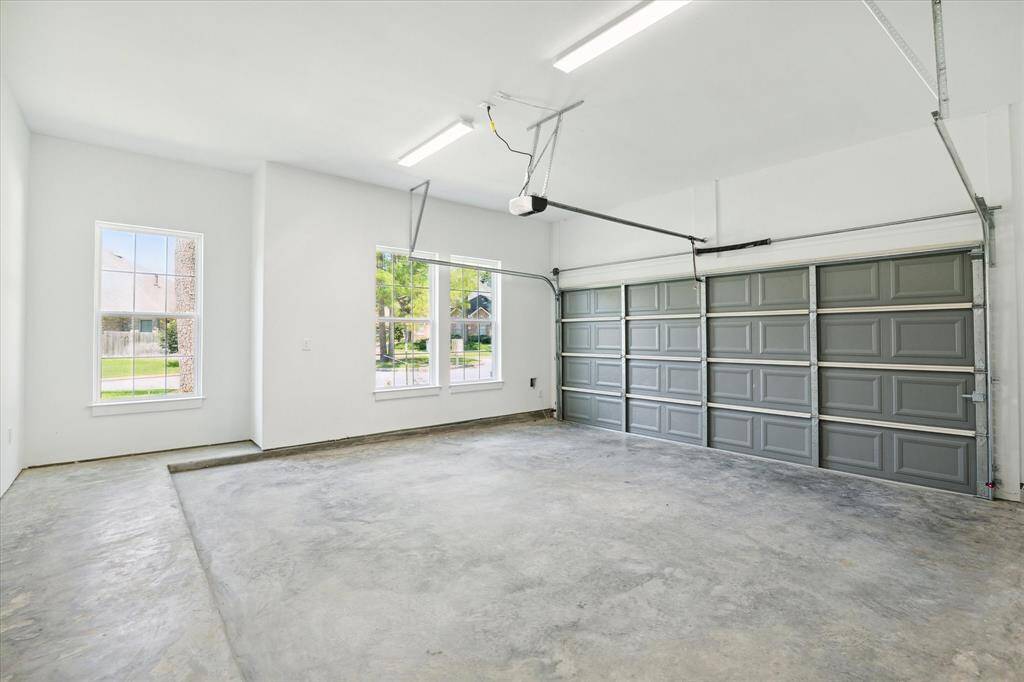
Side entry two-car garage with finished walls and concrete flooring. Electric garage door opener. Three large windows bring extra light to help with your garage projectsl!
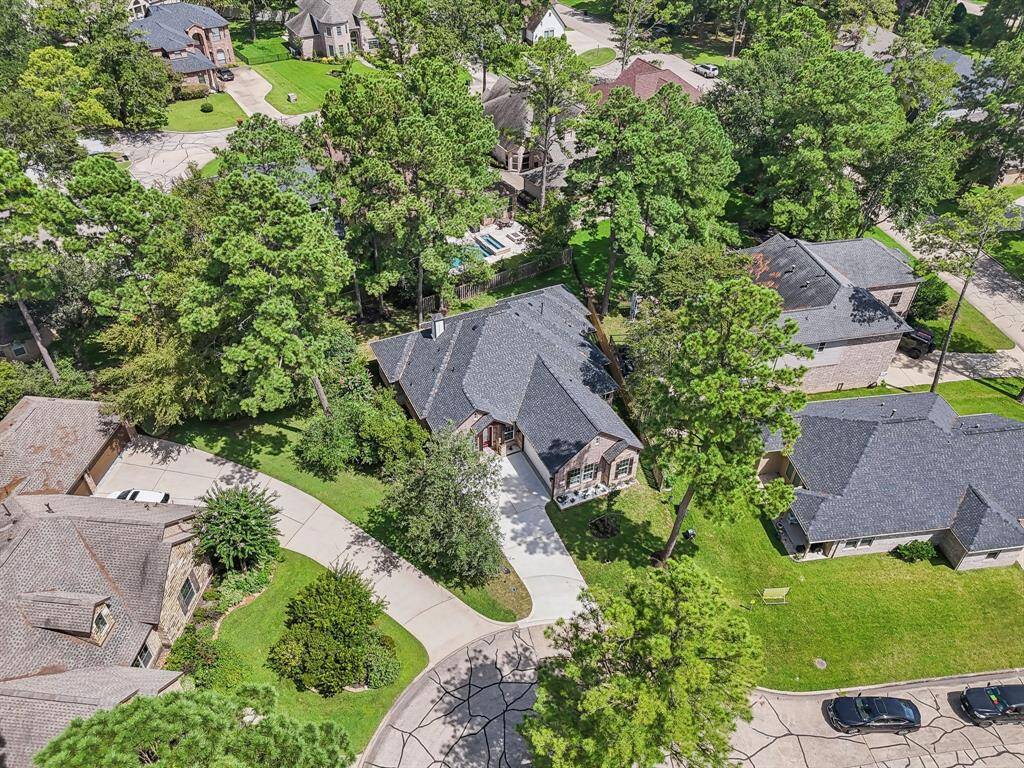
Aerial photo of 11 Highwood Court amid mature trees. It is a 4 bedroom 2.5 bath with a side entry 2 car garage home. Lots of windows will make this home a favorite of those who love natural light! There are even three windows in the garage to help with task lighting on your garage projects! Mature trees on this lot give a lot of shade for enjoying the outdoors! Although this is a new construction home, the mature trees make this home sit comfortably with in the culdsac with it's neighbors.
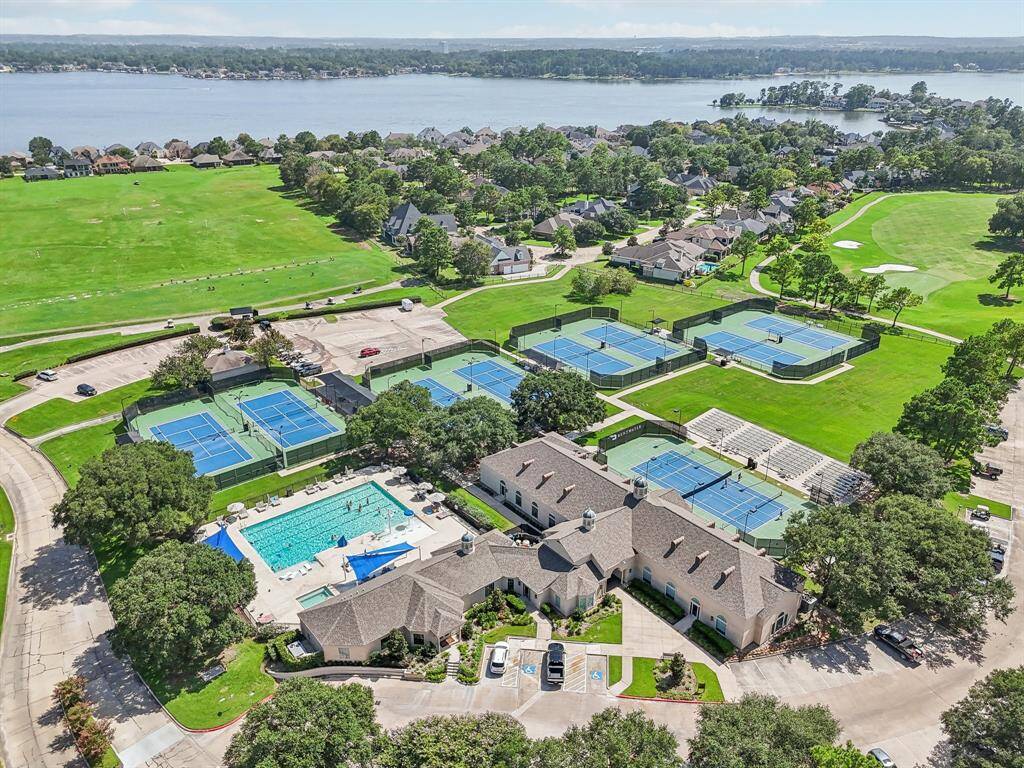
Bentwater, a beautiful lake community, has a Country Club and Yacht Club with plentiful amenities. The arial photos above highlight the tennis courts, swiming pool, golf course and Lake Conroe. There are Dining privileges at the Country Club’s Crescent Grille & Patio, Midway on the Green, Sports Club Snack Shack(seasonal) and access to Club Events at the Country Club & Yacht Club. Use of Day Spa, Marina and SwimmingPool facilities.
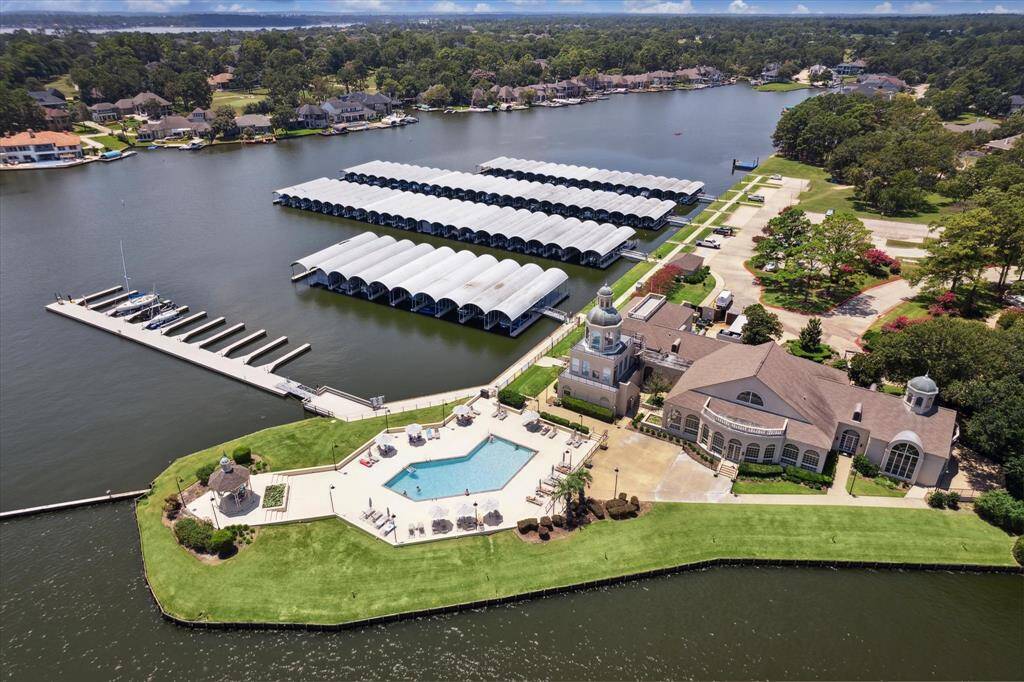
Beautiful bentwater Country Club and Yacht Club.
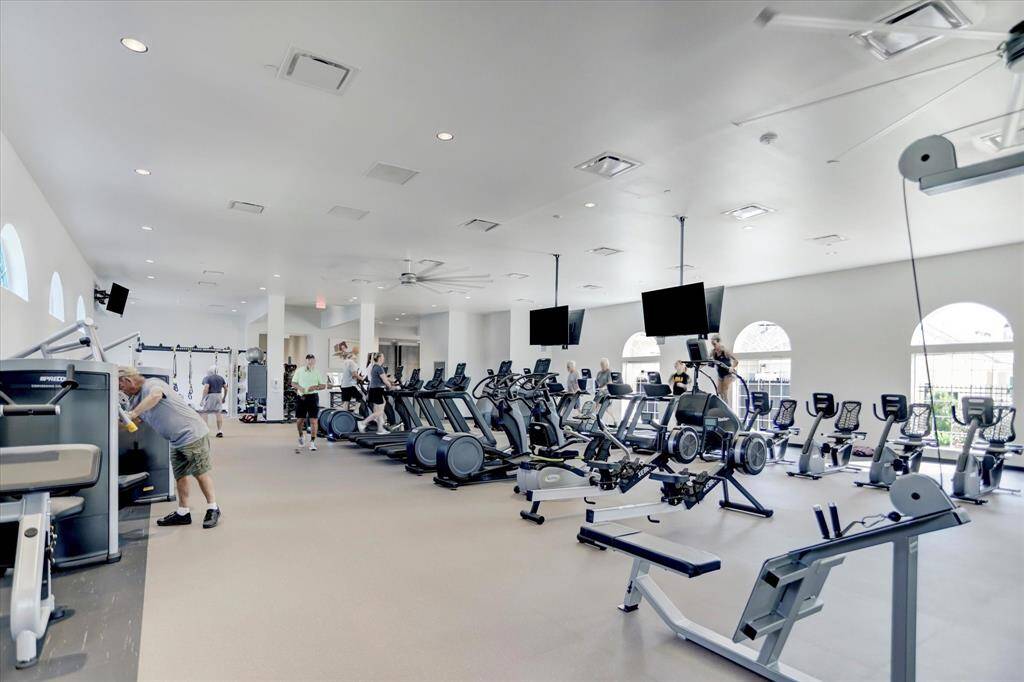
Amenities available to Bentwater members.
