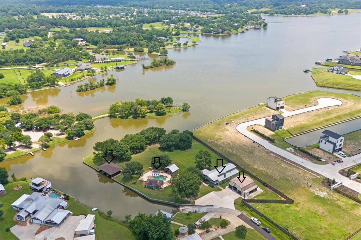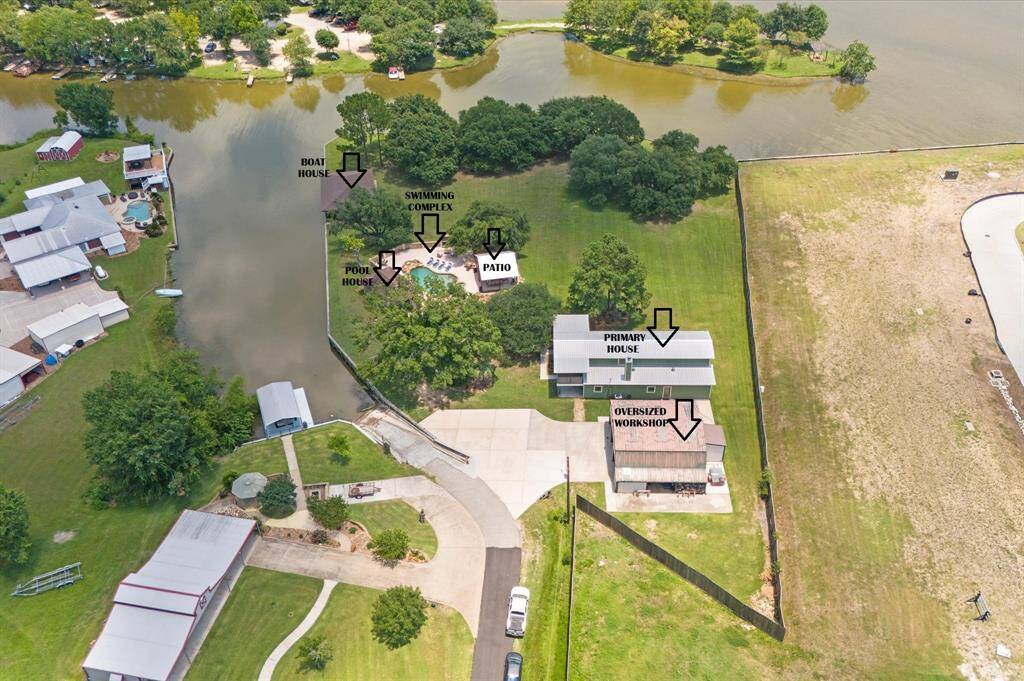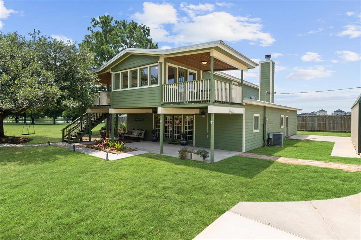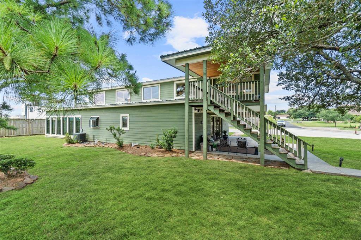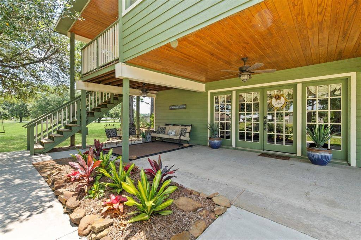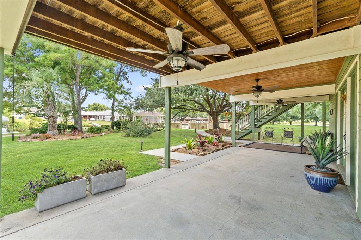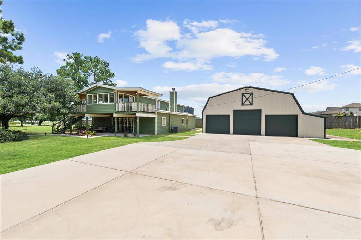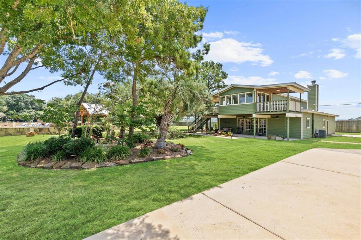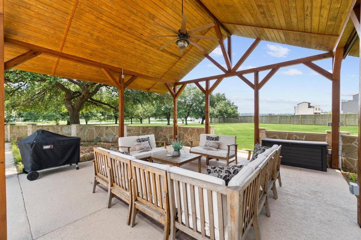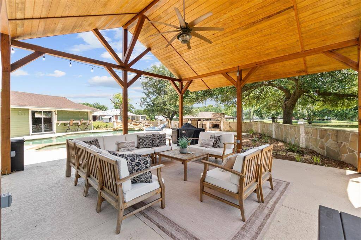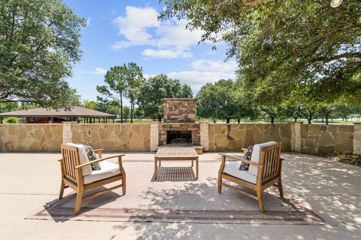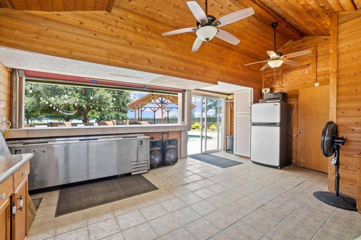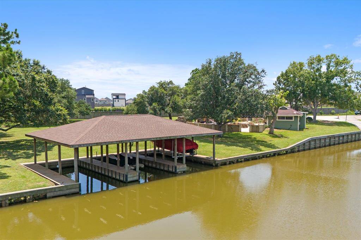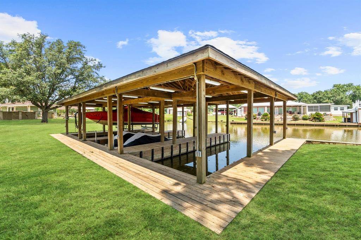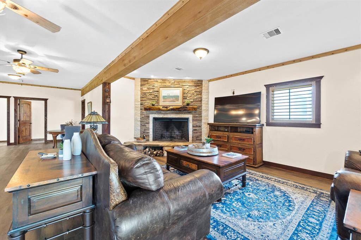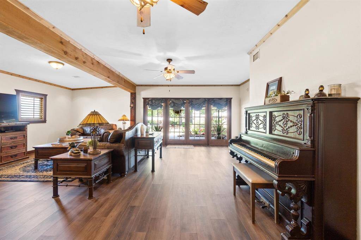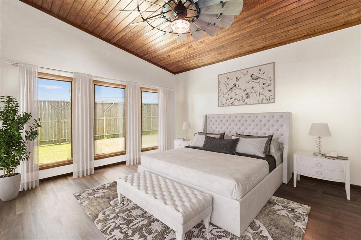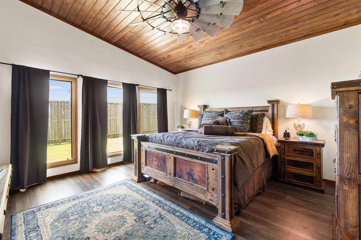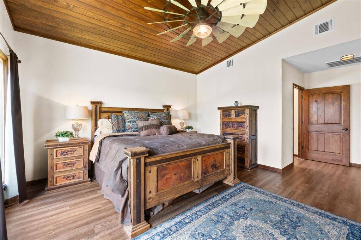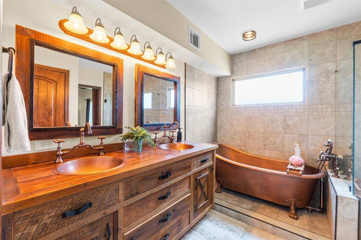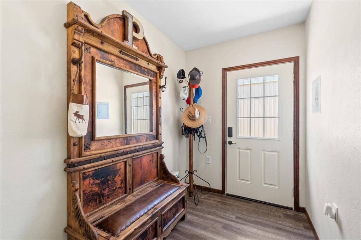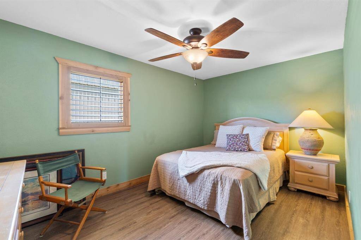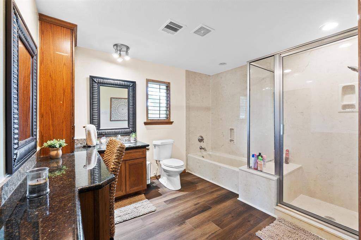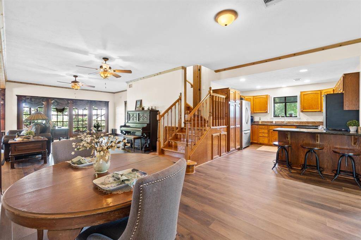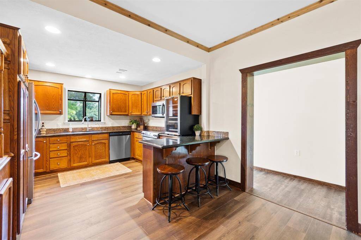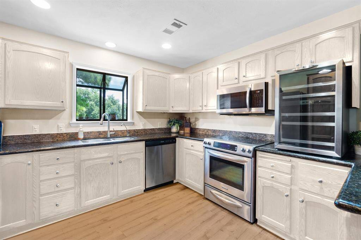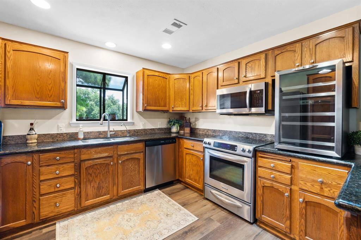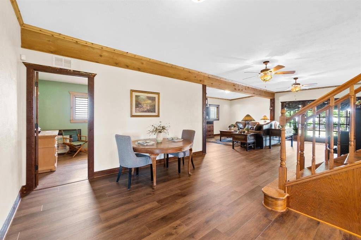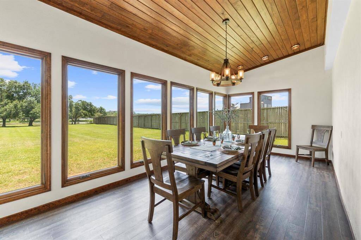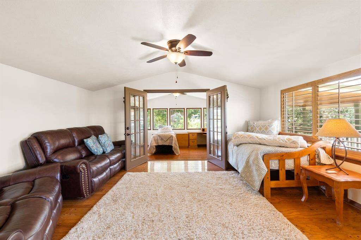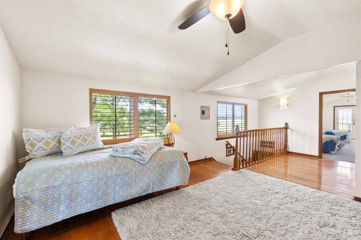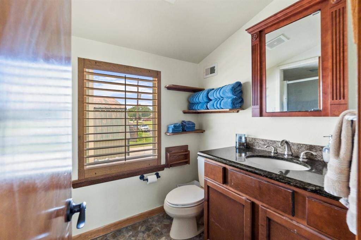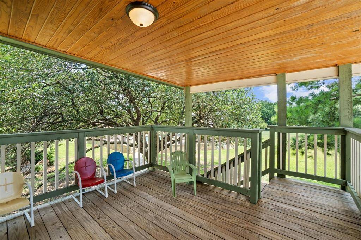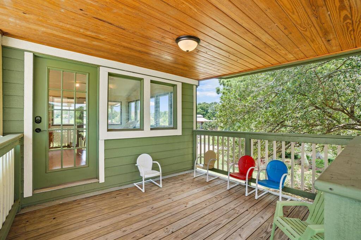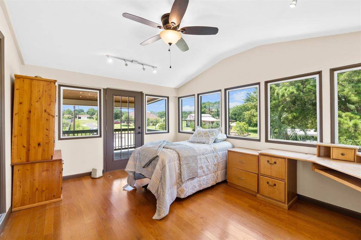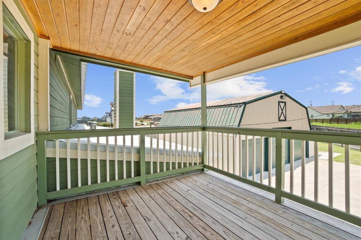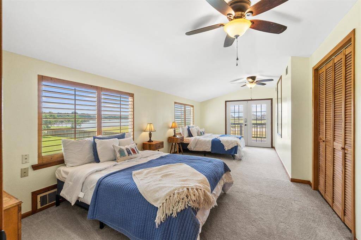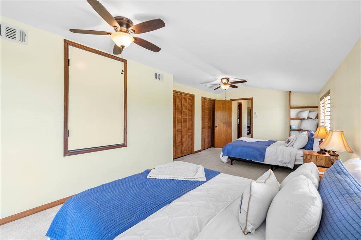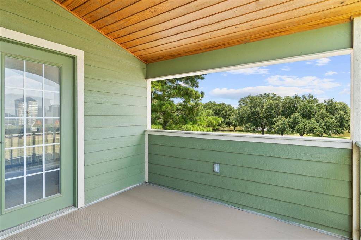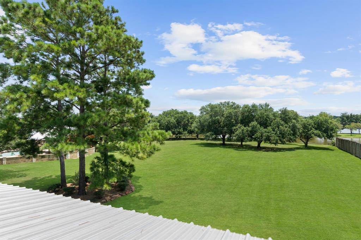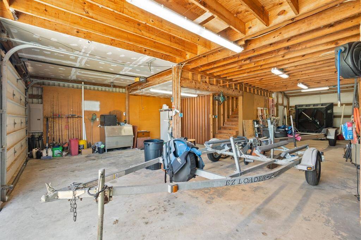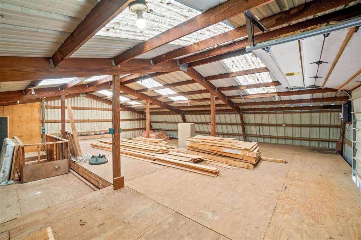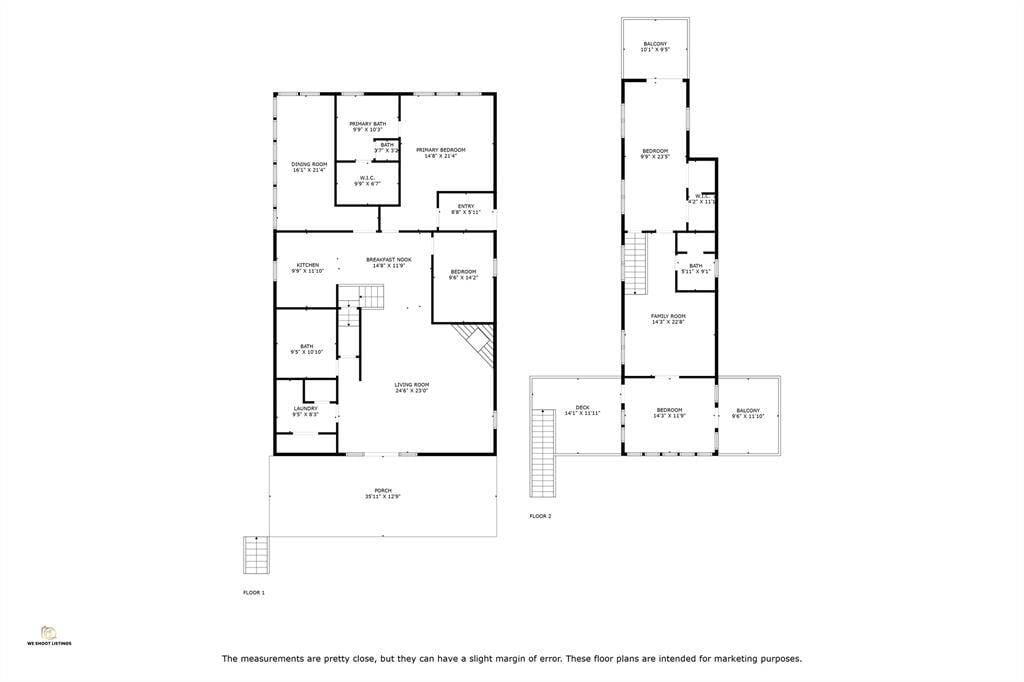11008 Hillside Drive, Houston, Texas 77318
$1,189,000
4 Beds
4 Full Baths
Single-Family
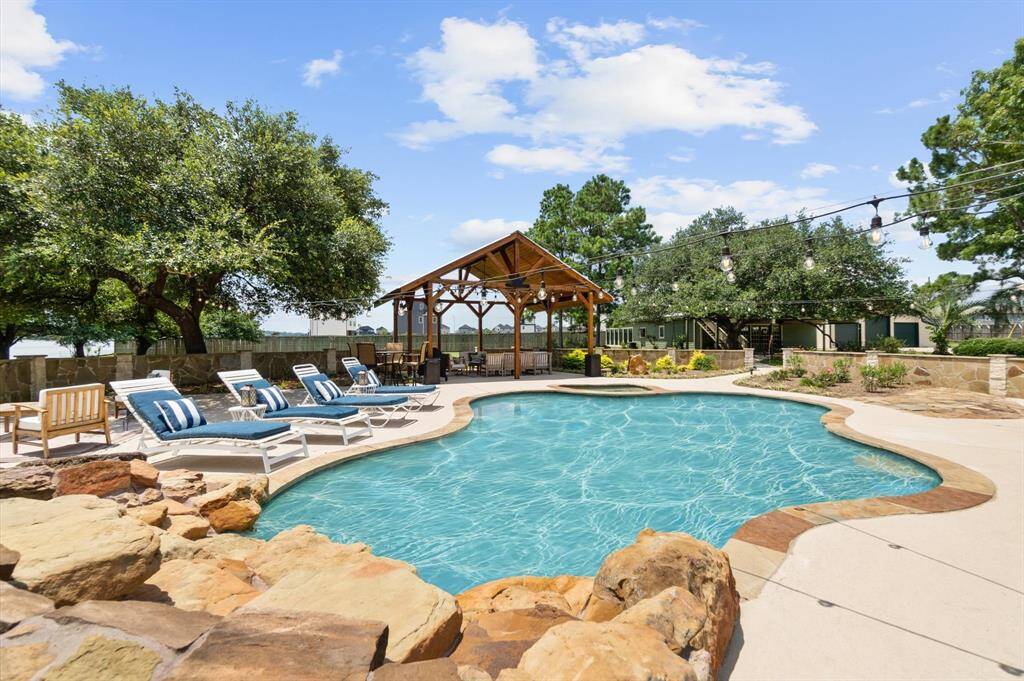

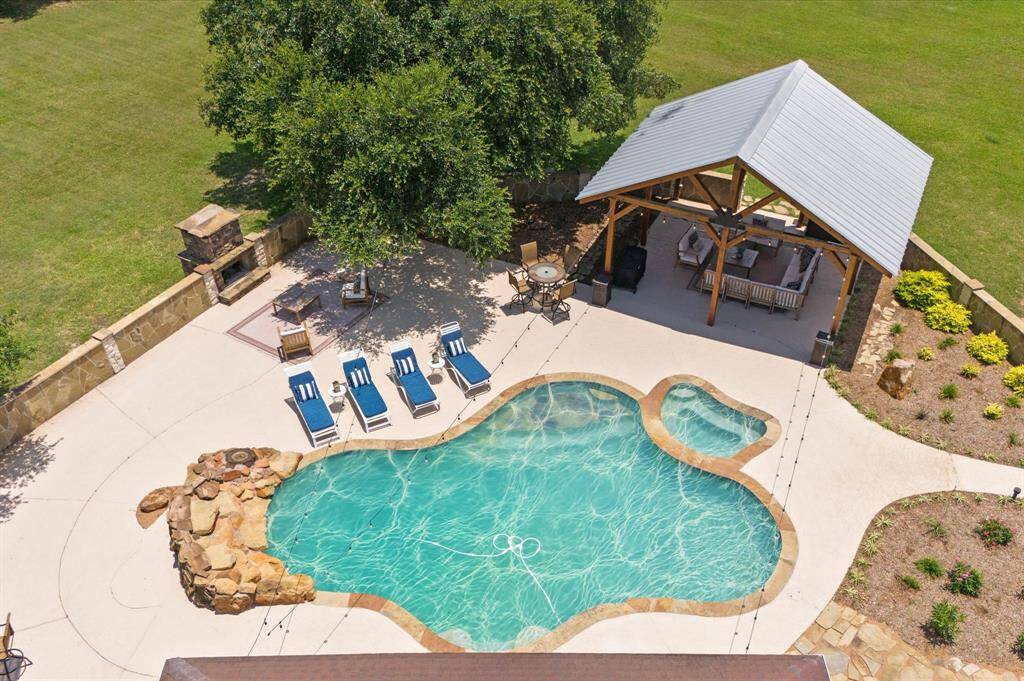
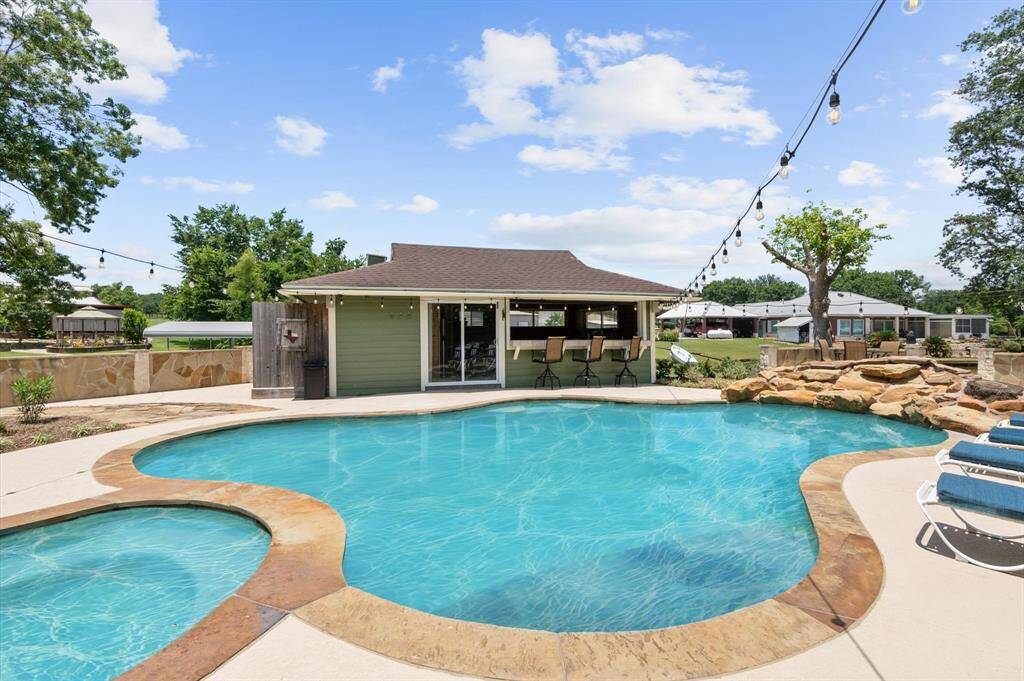
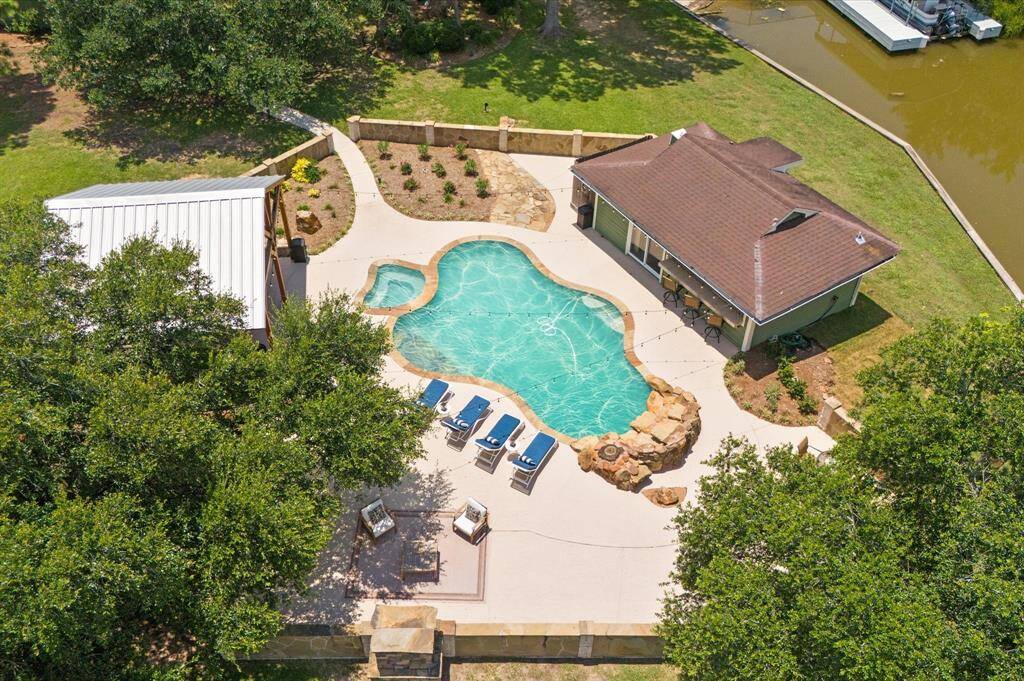
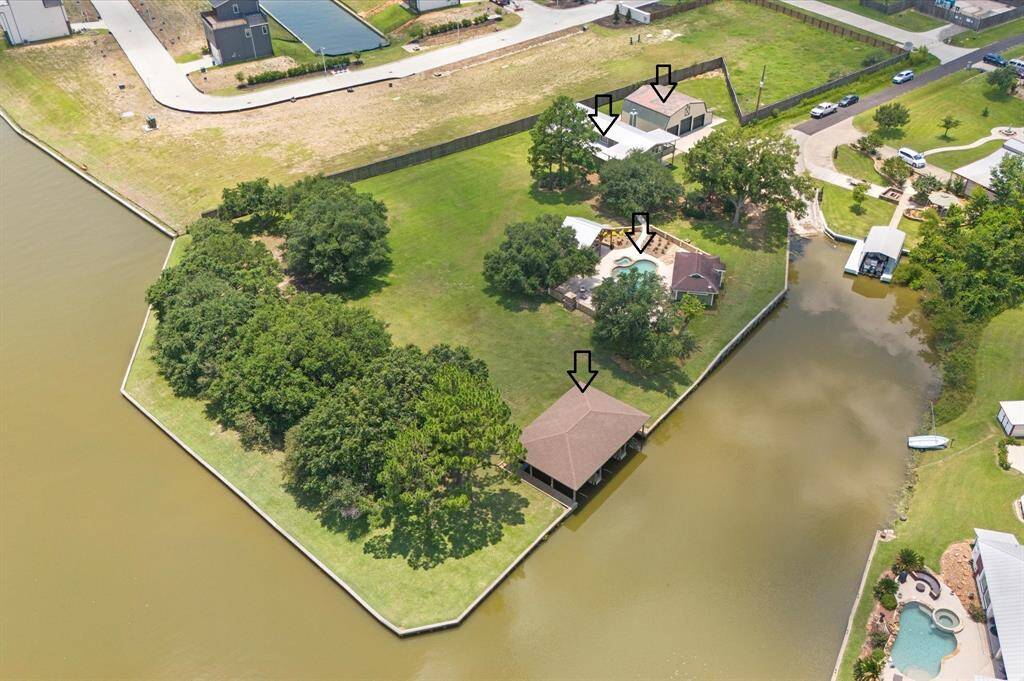
Request More Information
About 11008 Hillside Drive
A truly unique property w/1.83 acres along the shores of Lake Conroe. This could be your homestead or a vacation home to get away from the hustle & bustle of the city. The swimming pool complex is equipped w/a pool house, & full bath, a custom wood pavilion to gather w/friends, an outdoor wood burning fireplace & a sparkling pool. The evening atmosphere is beautifully enhanced by the night lights. The scenery w/the large live oaks is second to none looking out over the lake. Three covered boat slips are only a few steps away. The main house has 3 bedrooms & 3 full baths. Primary bedroom is spacious w/a private entrance & the bath comes w/a copper soaking tub! Living area downstairs has a wood burning fireplace & upstairs has a game room/living area as well. The spray foam insulation keeps the home comfortable yr-round. The home is set up to sleep 11/12 people. Furniture/boat/jet skis are all negotiable. Room sizes are approx. Tax shows w/o exemption.
Highlights
11008 Hillside Drive
$1,189,000
Single-Family
3,310 Home Sq Ft
Houston 77318
4 Beds
4 Full Baths
79,715 Lot Sq Ft
General Description
Taxes & Fees
Tax ID
00070801000
Tax Rate
1.6258%
Taxes w/o Exemption/Yr
$11,969 / 2023
Maint Fee
No
Room/Lot Size
Living
18x20
Dining
16x21
Kitchen
9x11
Breakfast
7x11
1st Bed
18x15
Interior Features
Fireplace
2
Floors
Carpet, Laminate, Tile
Countertop
Granite
Heating
Central Electric
Cooling
Central Electric
Connections
Electric Dryer Connections, Washer Connections
Bedrooms
1 Bedroom Up, 2 Bedrooms Down, Primary Bed - 1st Floor
Dishwasher
Yes
Range
Yes
Disposal
Yes
Microwave
Yes
Oven
Electric Oven, Freestanding Oven
Energy Feature
Ceiling Fans, Digital Program Thermostat, Insulation - Spray-Foam, North/South Exposure
Interior
Balcony, Formal Entry/Foyer, Spa/Hot Tub, Window Coverings
Loft
Maybe
Exterior Features
Foundation
Slab
Roof
Other
Exterior Type
Wood
Water Sewer
Septic Tank, Well
Exterior
Back Green Space, Back Yard, Balcony, Covered Patio/Deck, Outdoor Fireplace, Patio/Deck, Porch, Private Driveway, Side Yard, Spa/Hot Tub, Workshop
Private Pool
Yes
Area Pool
Maybe
Lot Description
Cleared, Cul-De-Sac, Waterfront, Water View, Wooded
New Construction
No
Front Door
North
Listing Firm
Schools (WILLIS - 56 - Willis)
| Name | Grade | Great School Ranking |
|---|---|---|
| Lagway Elem | Elementary | None of 10 |
| Robert P. Brabham Middle | Middle | 4 of 10 |
| Willis High | High | 5 of 10 |
School information is generated by the most current available data we have. However, as school boundary maps can change, and schools can get too crowded (whereby students zoned to a school may not be able to attend in a given year if they are not registered in time), you need to independently verify and confirm enrollment and all related information directly with the school.

