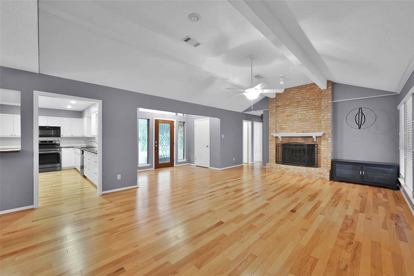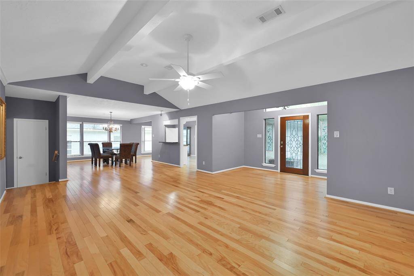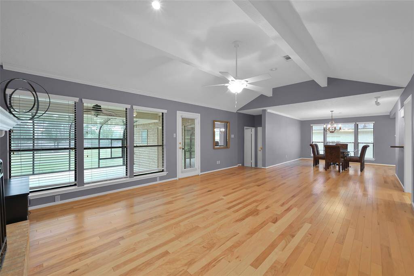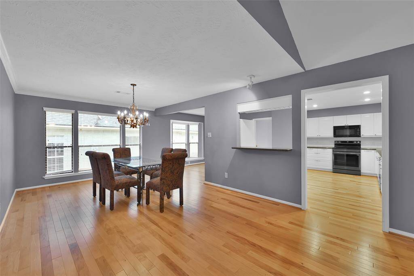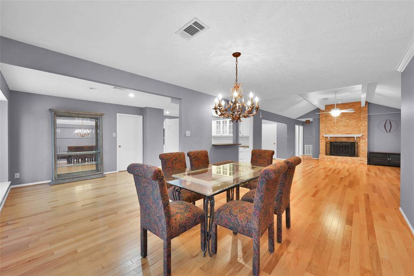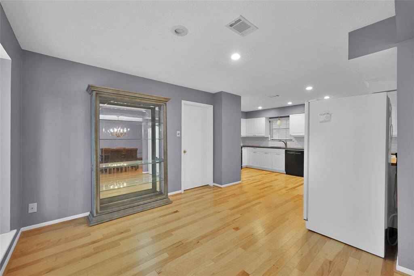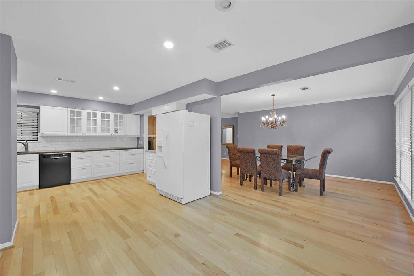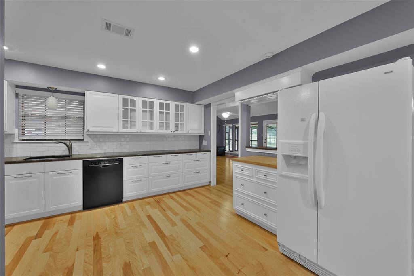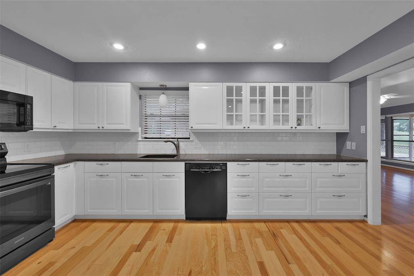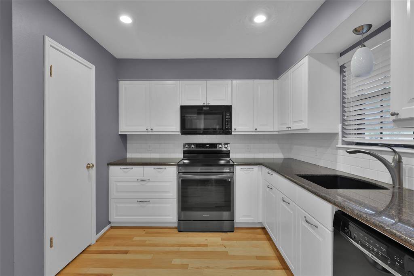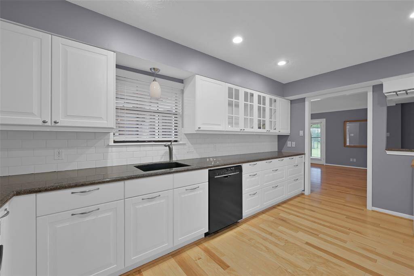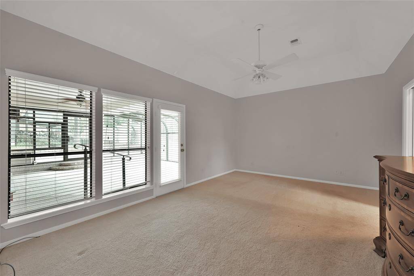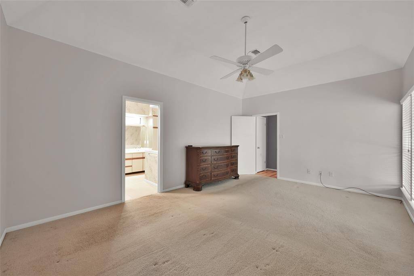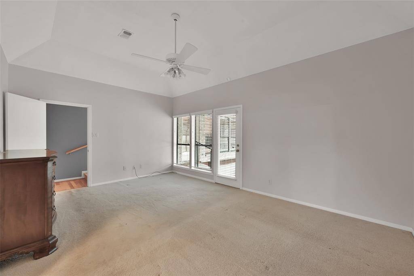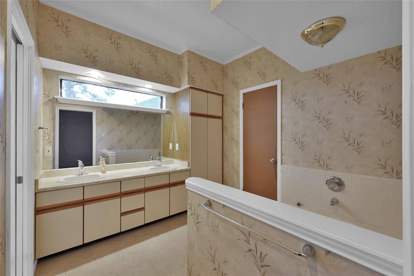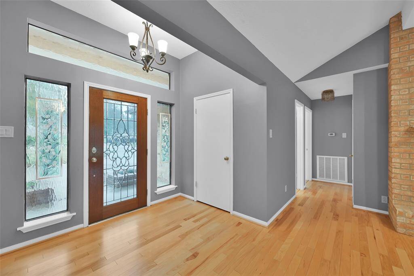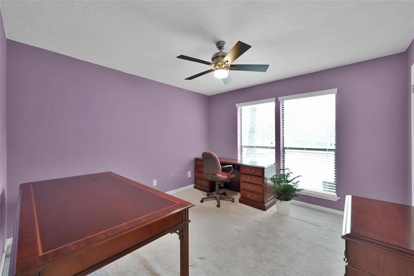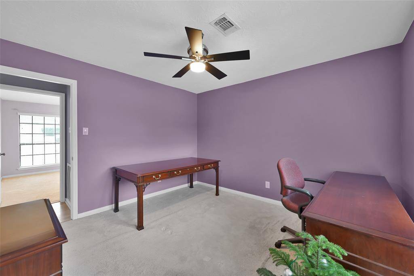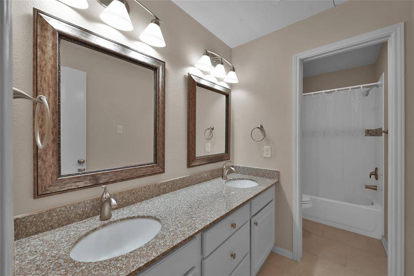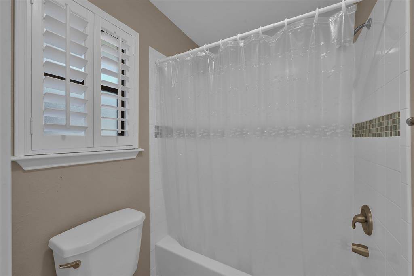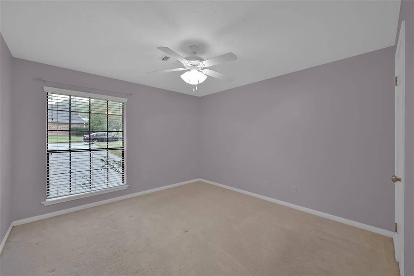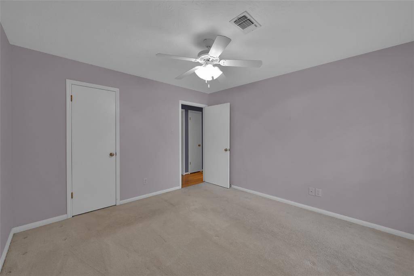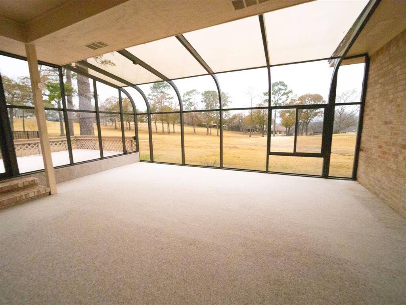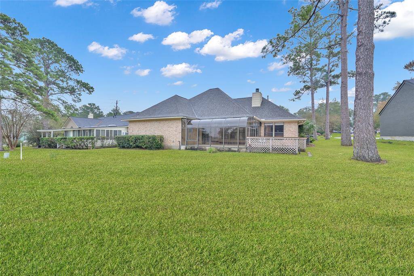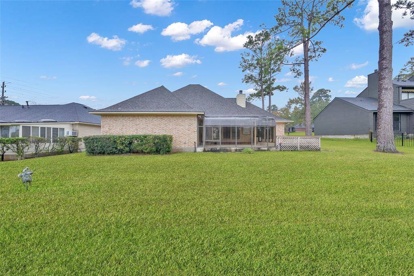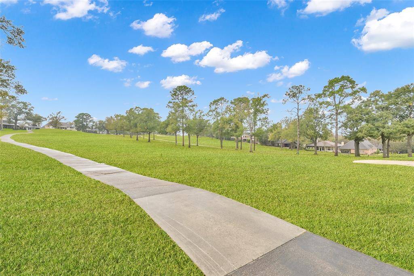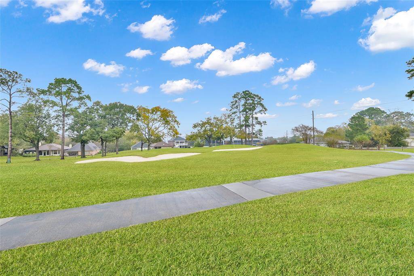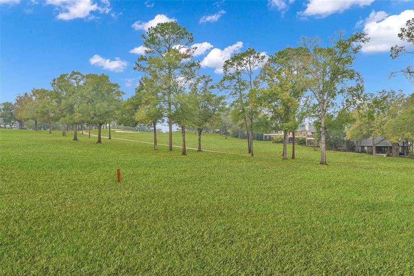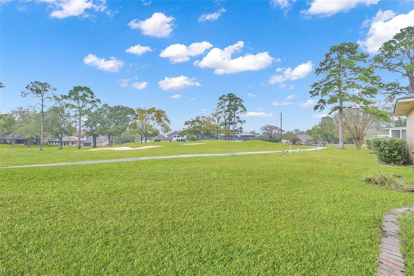1102 April Waters Drive, Houston, Texas 77356
$339,000
3 Beds
2 Full Baths
Single-Family
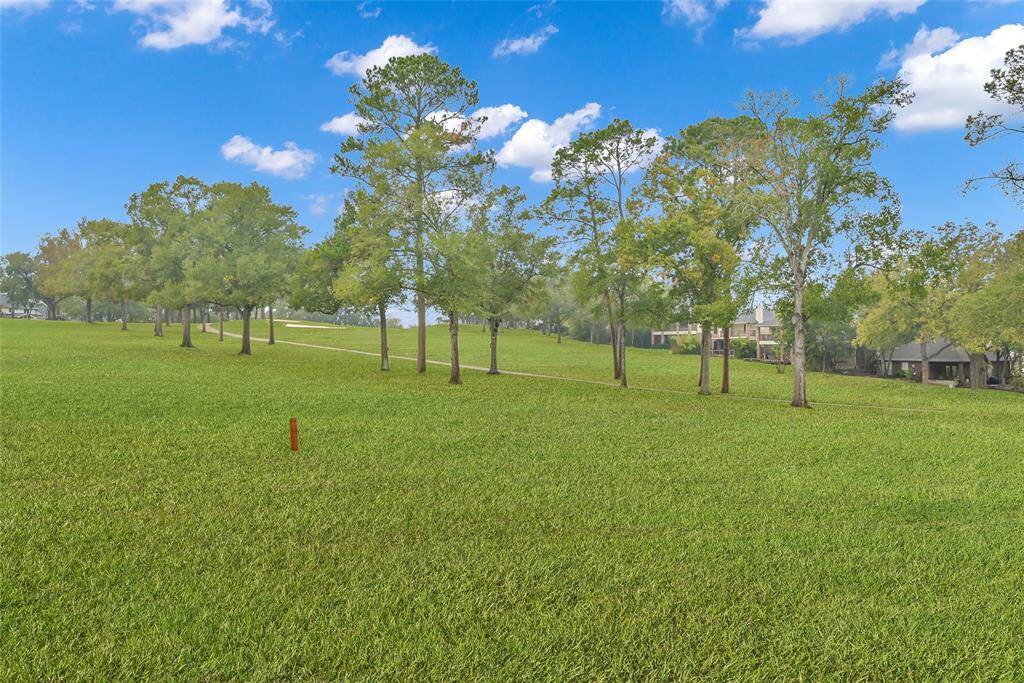

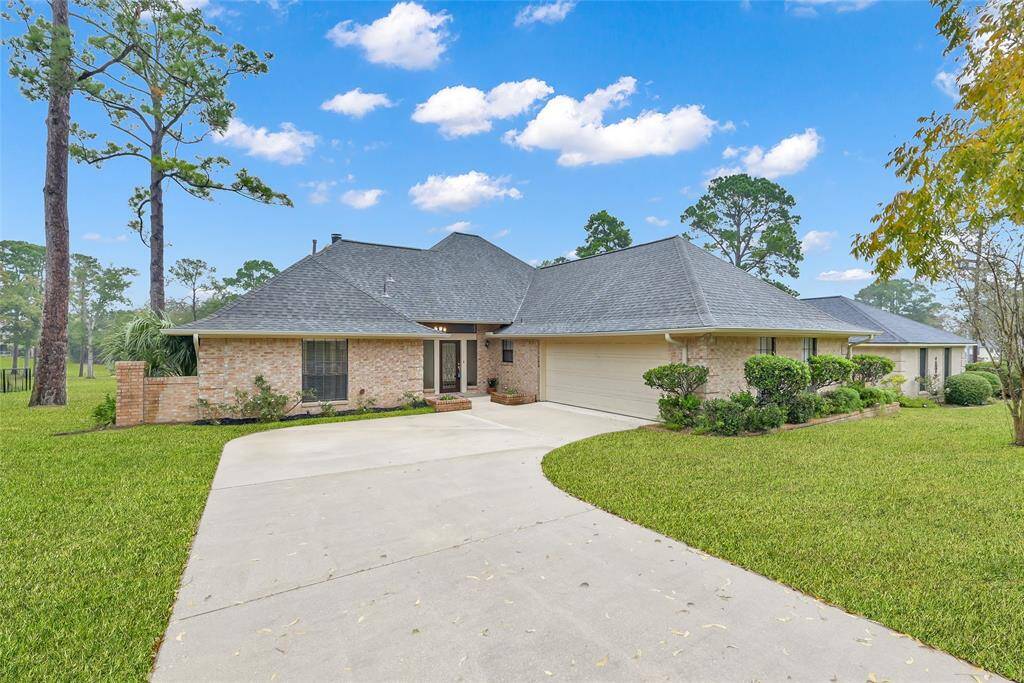
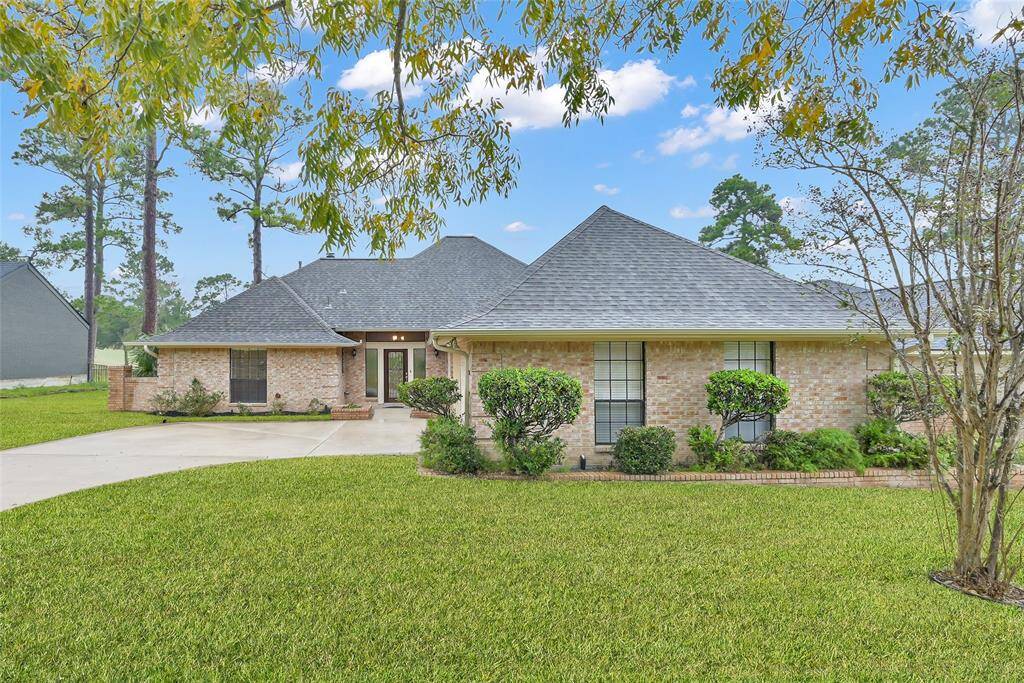
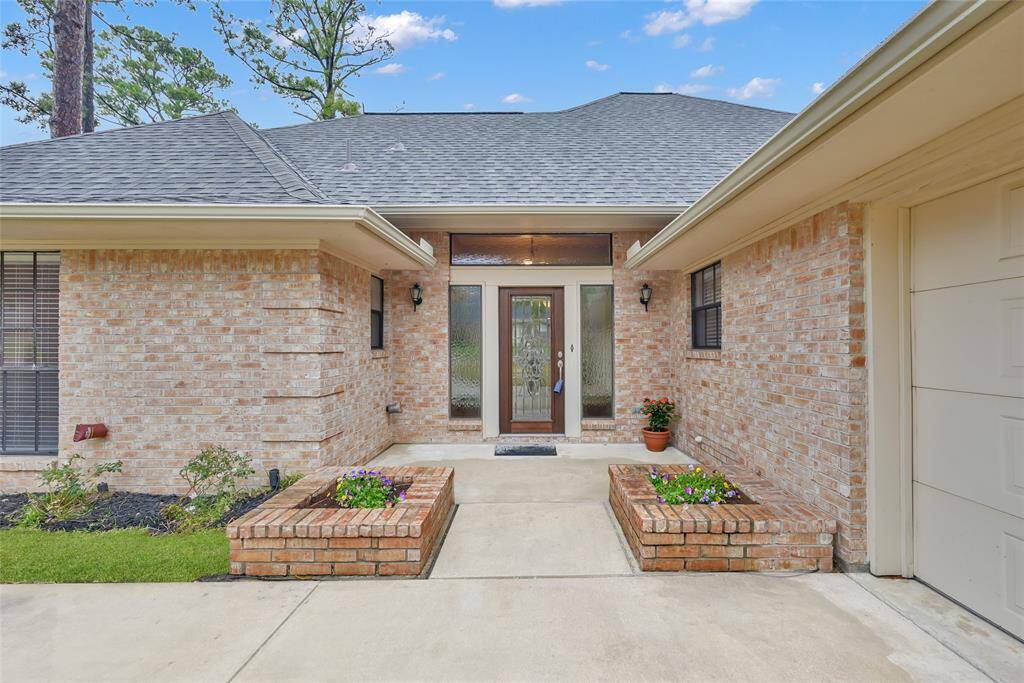
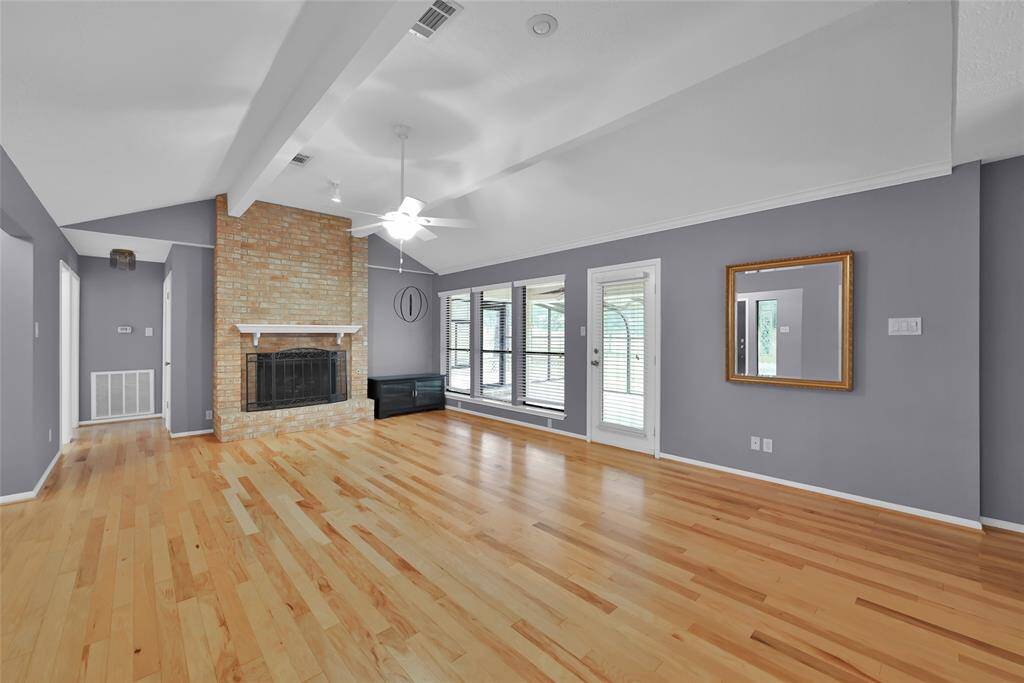
Request More Information
About 1102 April Waters Drive
This charming one-story home offers open concept living and dining area that features bright hardwood floors, elevated ceilings, and a gas log fireplace. The home also boasts a 20’x20’ glass-enclosed sunroom, accessible from the primary bedroom, living area, and exterior deck and provides panoramic views of the 10th & 18th greens & 18th tee box. The remodeled kitchen is equipped with new lighting, ample cabinets, granite countertops, and a movable butcherblock table. A large utility room with built-in storage leads to a spacious two car garage. The primary suite includes a walk-in closet and an en-suite bath with double sinks, a separate shower, and a bidet. The second and third bedrooms offer plenty of space and storage. 30 year roof installed in 2024. April Sound includes 27 holes of golf, 12 tennis courts, swimming pools, marina, restaurants, walking trails, playgrounds, manned security gate and more!
Highlights
1102 April Waters Drive
$339,000
Single-Family
2,090 Home Sq Ft
Houston 77356
3 Beds
2 Full Baths
10,332 Lot Sq Ft
General Description
Taxes & Fees
Tax ID
21500714100
Tax Rate
1.9773%
Taxes w/o Exemption/Yr
$4,430 / 2024
Maint Fee
Yes / $272 Quarterly
Maintenance Includes
Courtesy Patrol, Grounds, On Site Guard, Recreational Facilities
Room/Lot Size
Living
24X16
Dining
16X12
Kitchen
16X14
Breakfast
11X8
5th Bed
19X13
Interior Features
Fireplace
1
Floors
Carpet, Tile, Wood
Countertop
Granite
Heating
Central Electric
Cooling
Central Gas
Connections
Electric Dryer Connections, Washer Connections
Bedrooms
2 Bedrooms Down, Primary Bed - 1st Floor
Dishwasher
Yes
Range
Yes
Disposal
Yes
Microwave
Yes
Energy Feature
Attic Vents, Ceiling Fans
Interior
Crown Molding, Fire/Smoke Alarm, High Ceiling, Refrigerator Included, Split Level, Window Coverings
Loft
Maybe
Exterior Features
Foundation
Slab
Roof
Composition
Exterior Type
Brick, Wood
Water Sewer
Water District
Exterior
Controlled Subdivision Access, Patio/Deck
Private Pool
No
Area Pool
Yes
Access
Manned Gate
Lot Description
On Golf Course
New Construction
No
Listing Firm
Schools (MONTGO - 37 - Montgomery)
| Name | Grade | Great School Ranking |
|---|---|---|
| Stewart Creek Elem | Elementary | 4 of 10 |
| Oak Hill Jr High | Middle | None of 10 |
| Lake Creek High | High | None of 10 |
School information is generated by the most current available data we have. However, as school boundary maps can change, and schools can get too crowded (whereby students zoned to a school may not be able to attend in a given year if they are not registered in time), you need to independently verify and confirm enrollment and all related information directly with the school.

