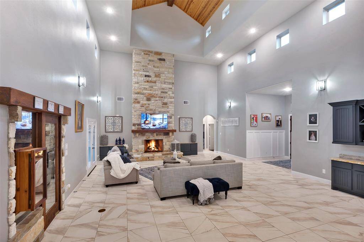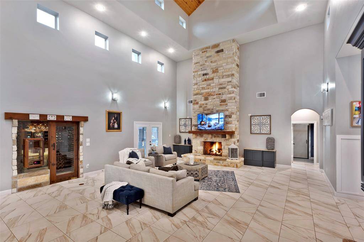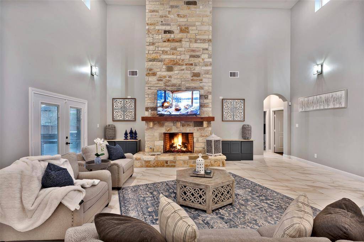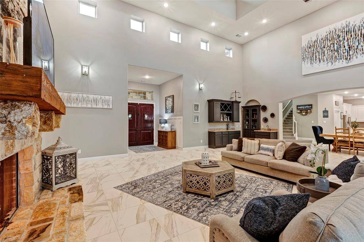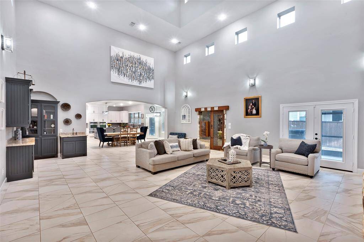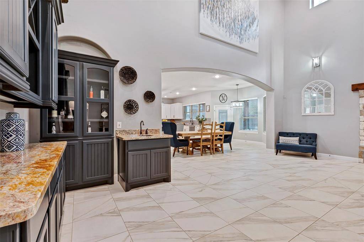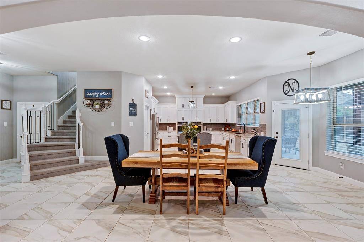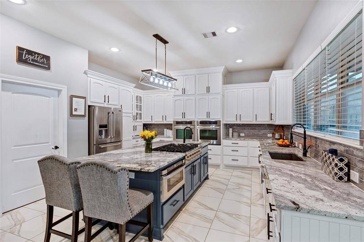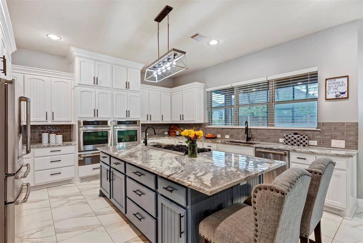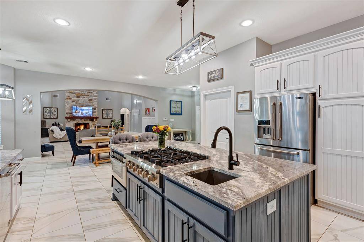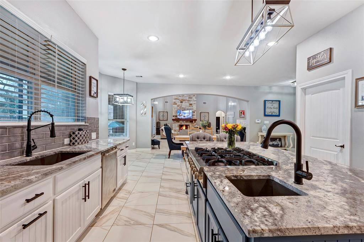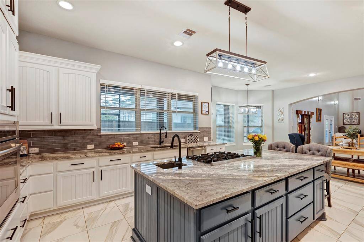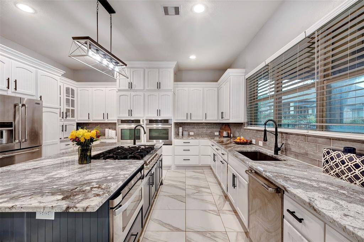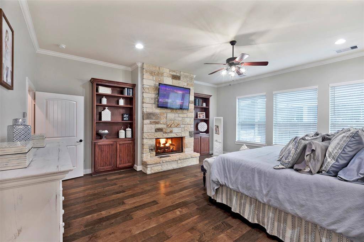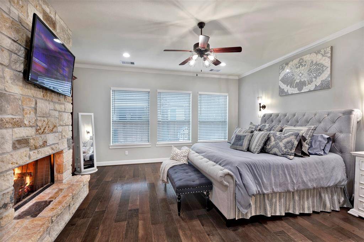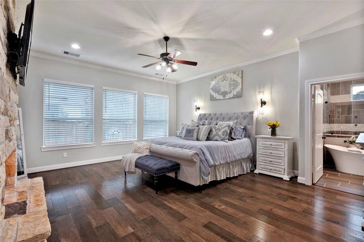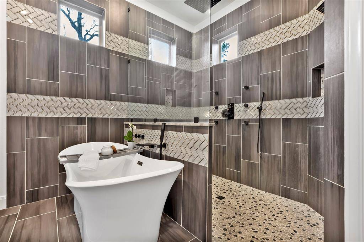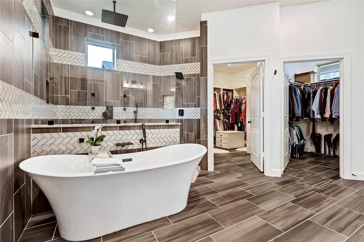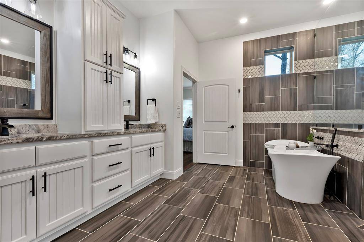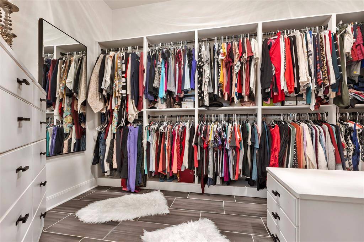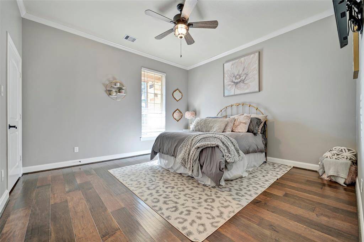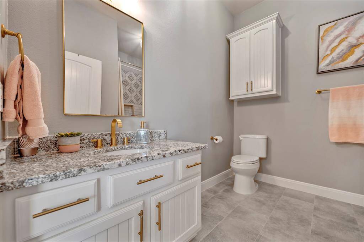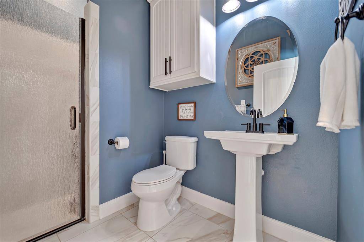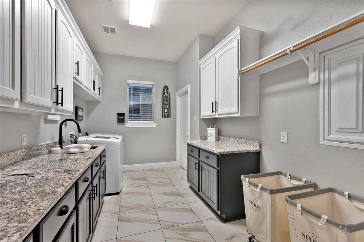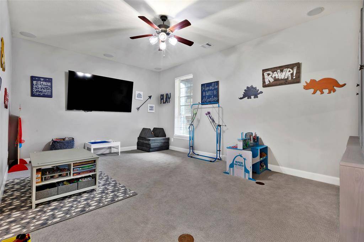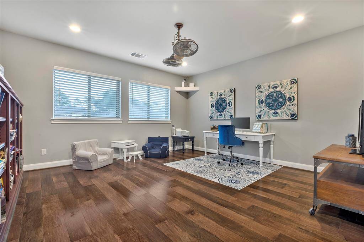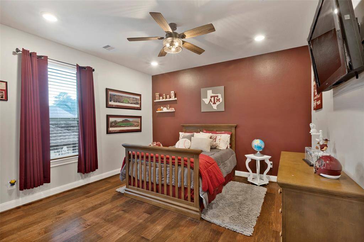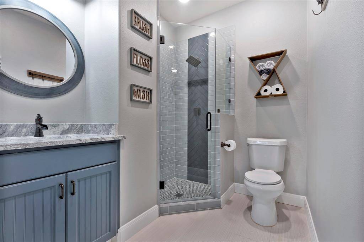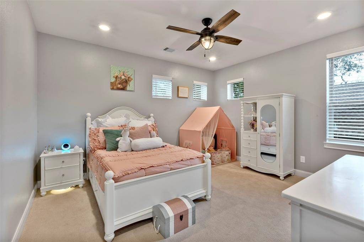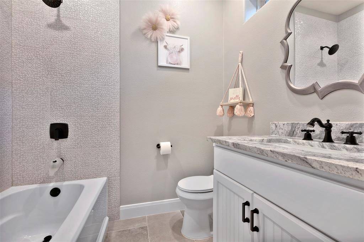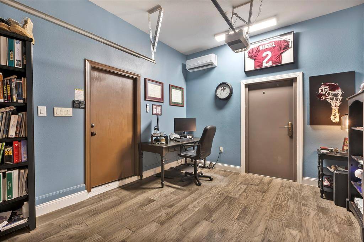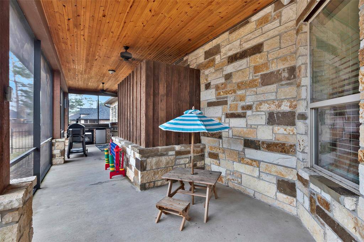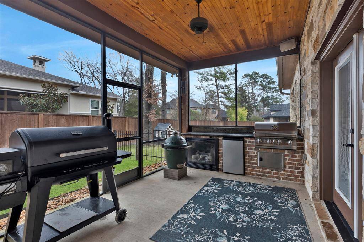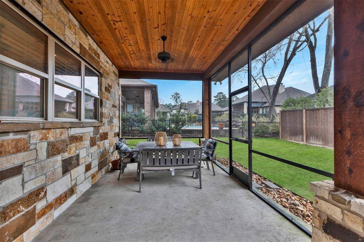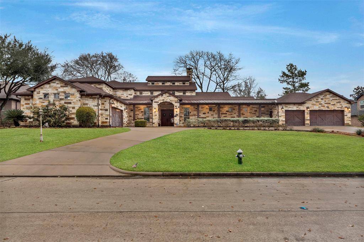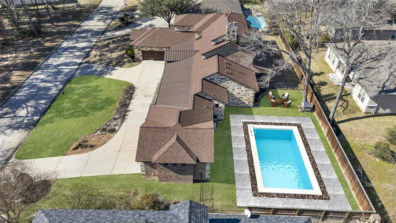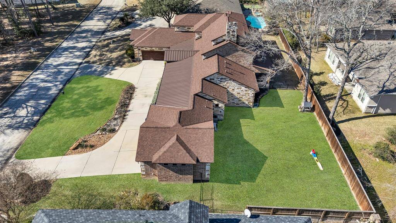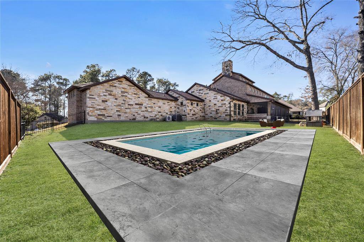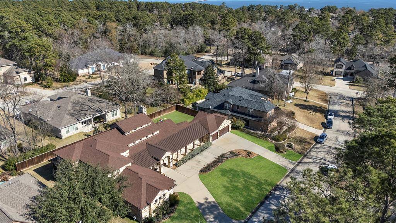111 Pine Hill Lane, Houston, Texas 77356
$949,000
4 Beds
5 Full Baths
Single-Family
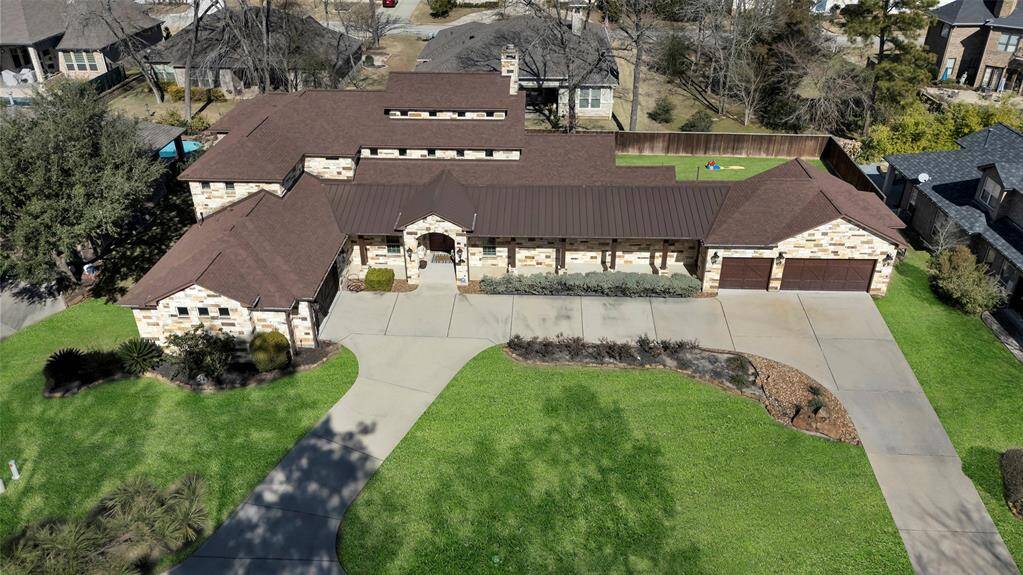

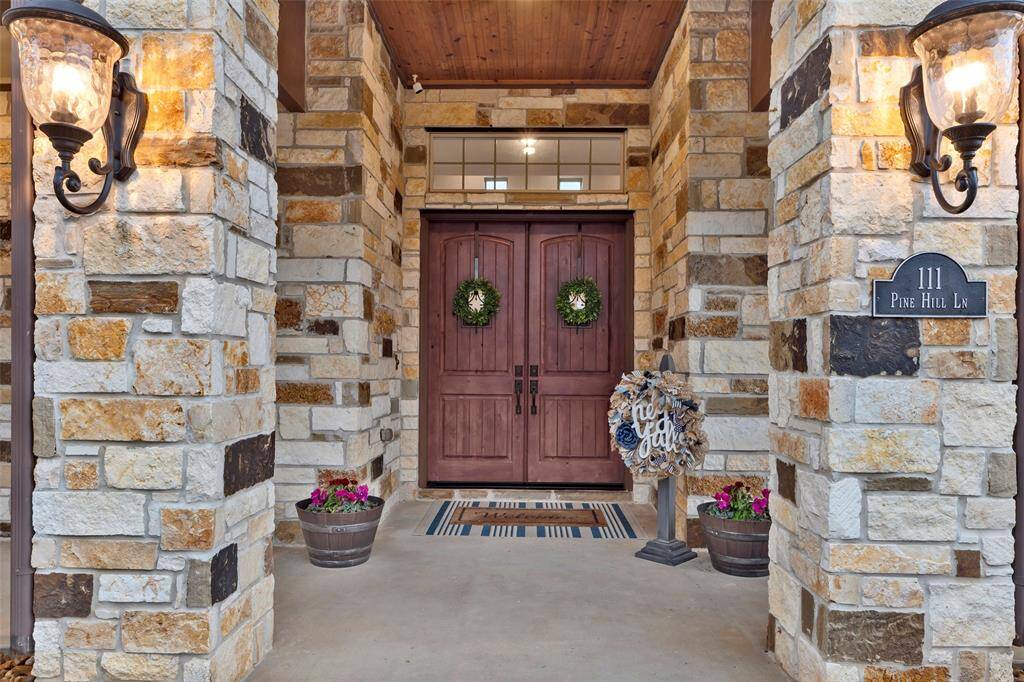
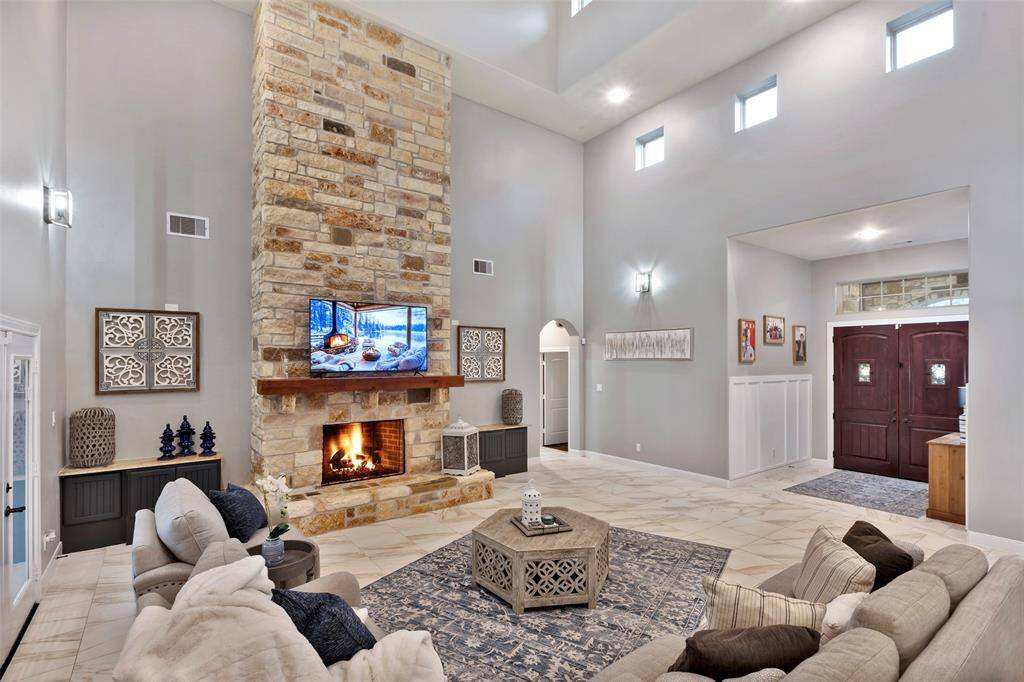
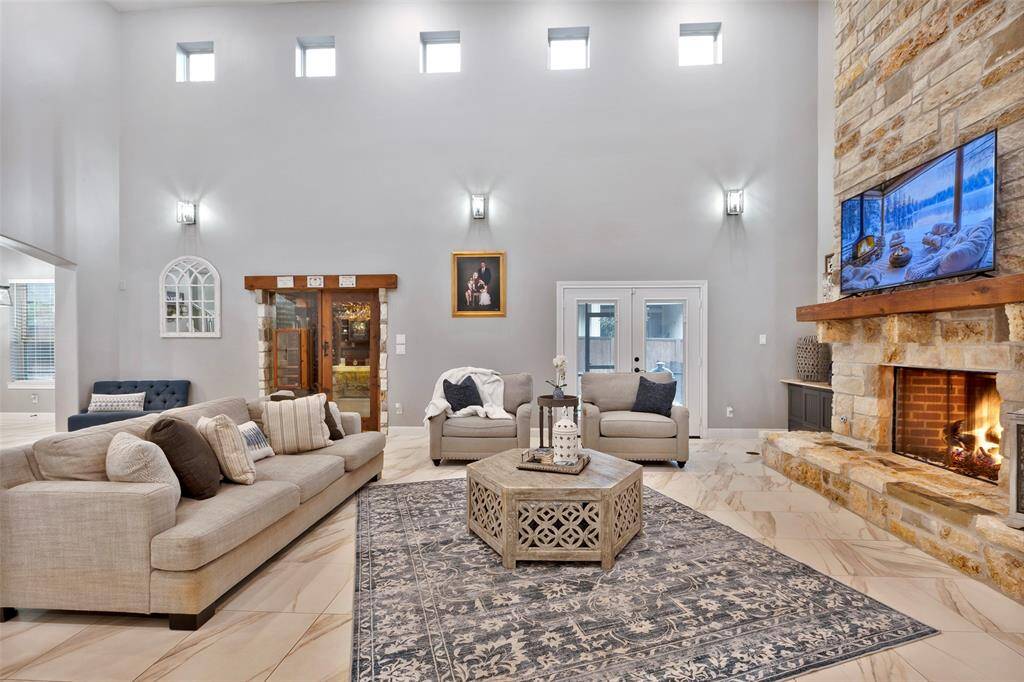
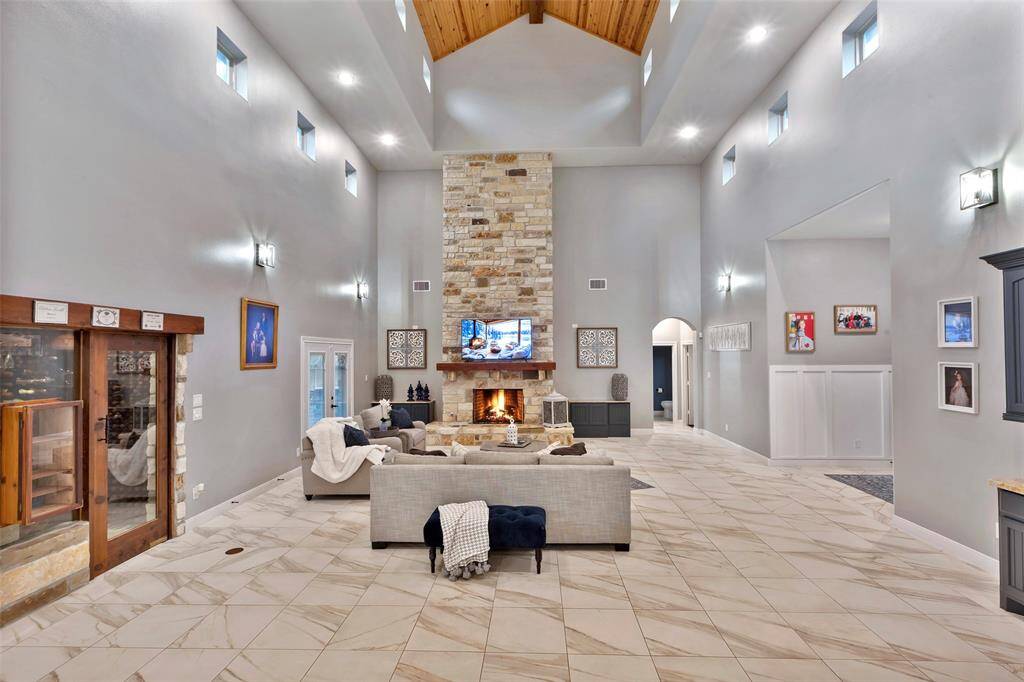
Request More Information
About 111 Pine Hill Lane
Outstanding Texas Hill country home located in the gated community of Bentwater. Soaring ceilings in the large gathering room and open concept kitchen with dining areas making entertaining easy and fun for family and friends. This newly updated 4 bedroom, 5 bath home sits on a spacious lot with 4 car garages that are extra deep with a storage closet. The home has a gourmet kitchen with 6 gas cooktop burners, granite countertops, double ovens, warming drawer, crushed granite sinks, walk-in pantry and a very large island. The home has all new light fixtures and paint through out. The living area has a wine room with humidor and a wet bar area along with a massive stone gas fireplace. The first floor is ADA compliant. Bentwater offers tennis, pickle ball courts, 3 golf courses, sports facility, spa area, 2 community parks, and a dog park. Generac natural gas powered generator and close to the main entrance for easy ingress and egress. Located in the prestigious Montgomery ISD.
Highlights
111 Pine Hill Lane
$949,000
Single-Family
5,100 Home Sq Ft
Houston 77356
4 Beds
5 Full Baths
20,804 Lot Sq Ft
General Description
Taxes & Fees
Tax ID
26154003300
Tax Rate
1.8001%
Taxes w/o Exemption/Yr
$12,255 / 2024
Maint Fee
Yes / $1,140 Annually
Maintenance Includes
Grounds, Limited Access Gates, Recreational Facilities
Room/Lot Size
Kitchen
16 x 16
1st Bed
20 x 18
3rd Bed
14 x 13
4th Bed
13 x 13
5th Bed
14 x 14
Interior Features
Fireplace
2
Floors
Carpet, Tile
Countertop
Granite
Heating
Central Gas
Cooling
Central Electric
Connections
Electric Dryer Connections, Gas Dryer Connections, Washer Connections
Bedrooms
1 Bedroom Up, 2 Bedrooms Down, Primary Bed - 1st Floor
Dishwasher
Yes
Range
Yes
Disposal
Yes
Microwave
Yes
Oven
Double Oven, Electric Oven
Energy Feature
Ceiling Fans, Digital Program Thermostat, Generator, HVAC>13 SEER, Insulated Doors
Interior
Alarm System - Owned, Crown Molding, Disabled Access, Dry Bar, Elevator Shaft, Fire/Smoke Alarm, High Ceiling, Window Coverings, Wine/Beverage Fridge
Loft
Maybe
Exterior Features
Foundation
Slab
Roof
Composition
Exterior Type
Stone
Water Sewer
Public Sewer, Public Water, Water District
Exterior
Back Yard, Back Yard Fenced, Controlled Subdivision Access, Covered Patio/Deck, Outdoor Kitchen, Porch, Screened Porch, Side Yard, Sprinkler System, Subdivision Tennis Court
Private Pool
No
Area Pool
Yes
Access
Manned Gate
Lot Description
In Golf Course Community, Subdivision Lot
New Construction
No
Listing Firm
Schools (MONTGO - 37 - Montgomery)
| Name | Grade | Great School Ranking |
|---|---|---|
| Lincoln Elem (Montgomery) | Elementary | None of 10 |
| Montgomery Jr High | Middle | 6 of 10 |
| Montgomery High | High | 6 of 10 |
School information is generated by the most current available data we have. However, as school boundary maps can change, and schools can get too crowded (whereby students zoned to a school may not be able to attend in a given year if they are not registered in time), you need to independently verify and confirm enrollment and all related information directly with the school.

