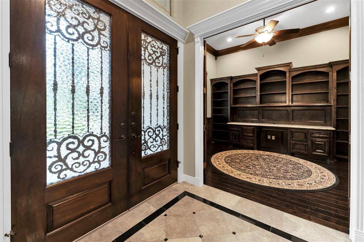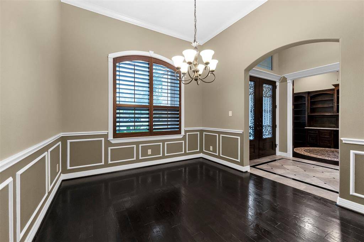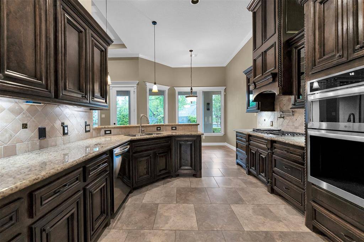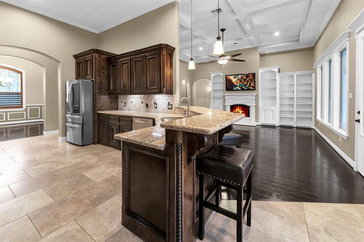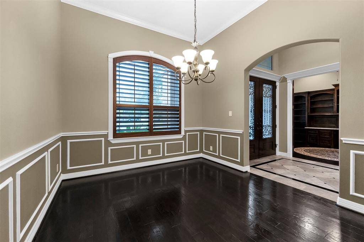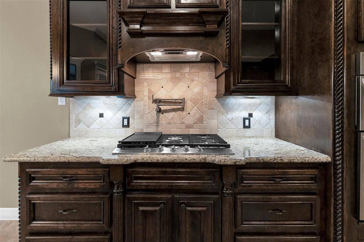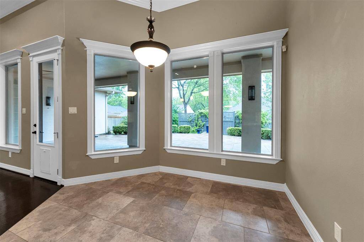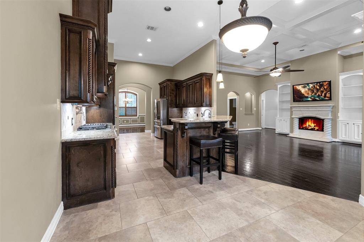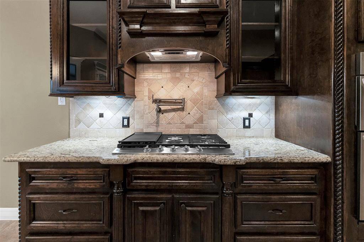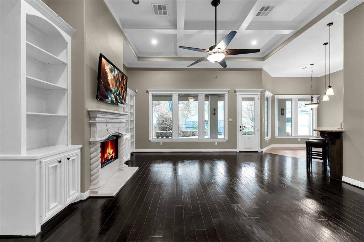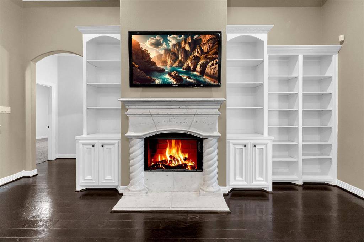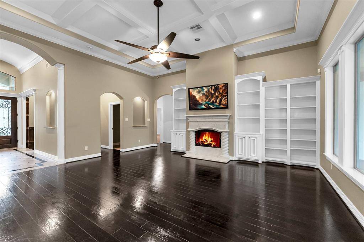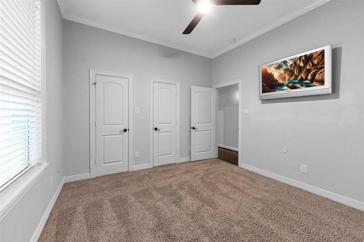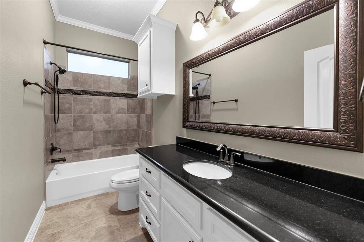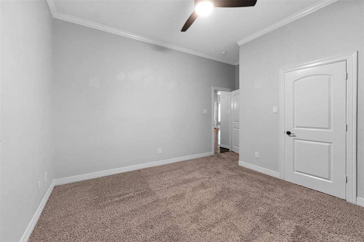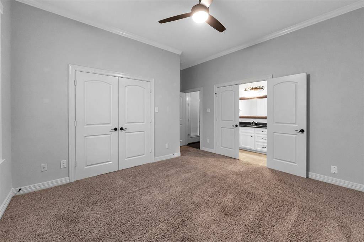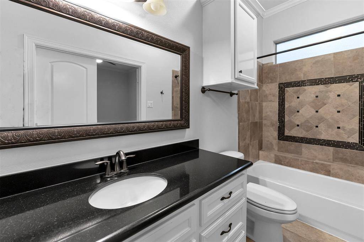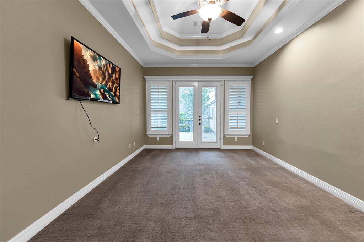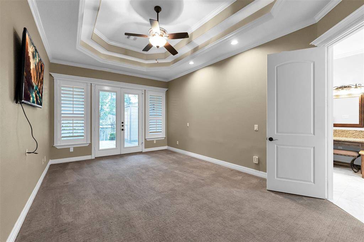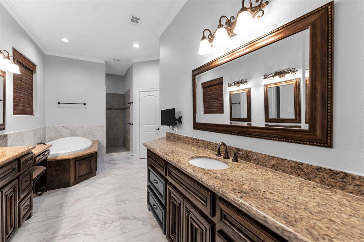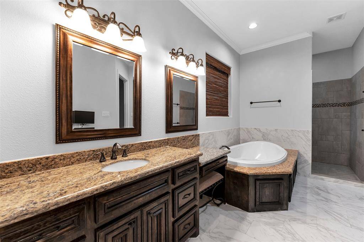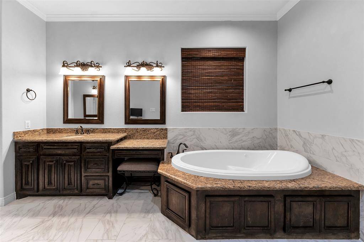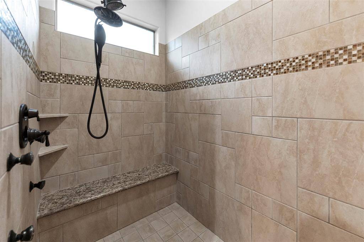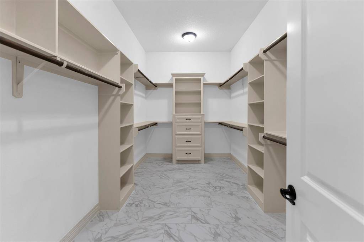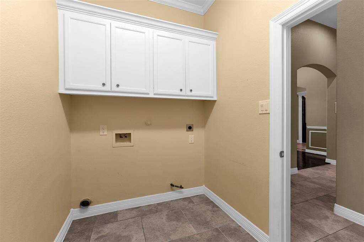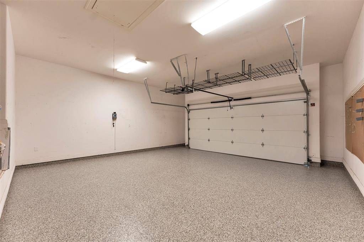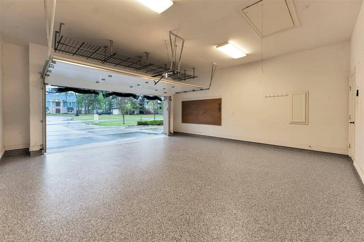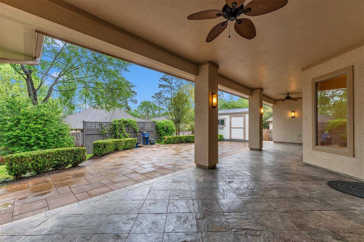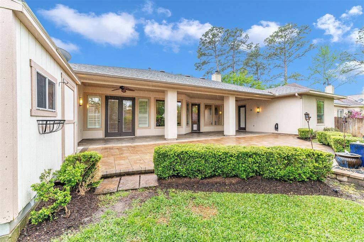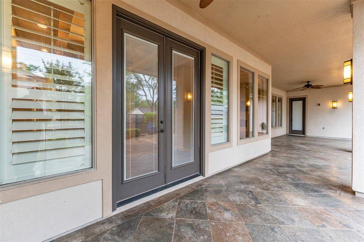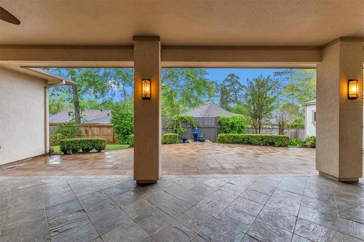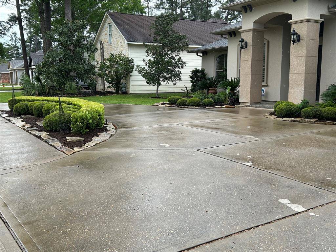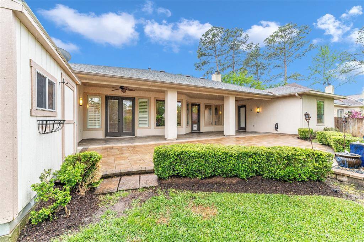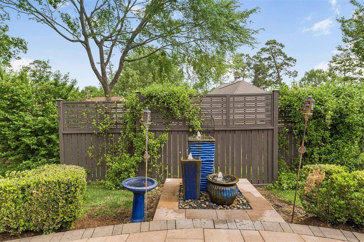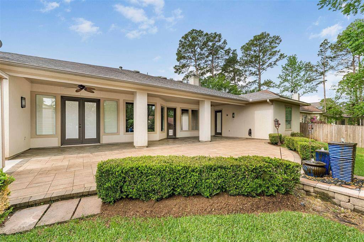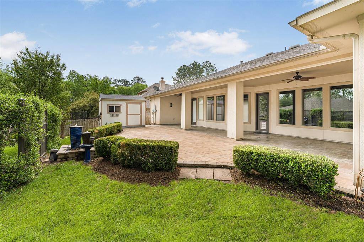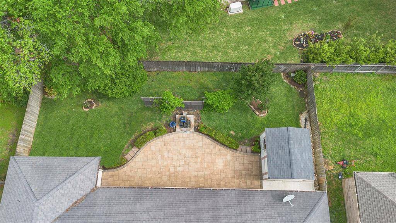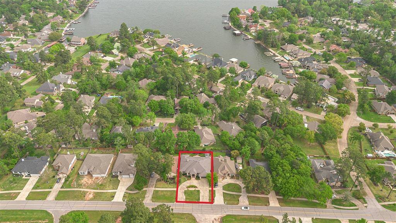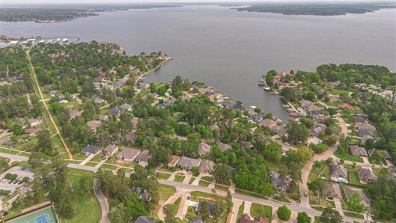11618 Walden Road, Houston, Texas 77356
$529,000
4 Beds
3 Full / 1 Half Baths
Single-Family
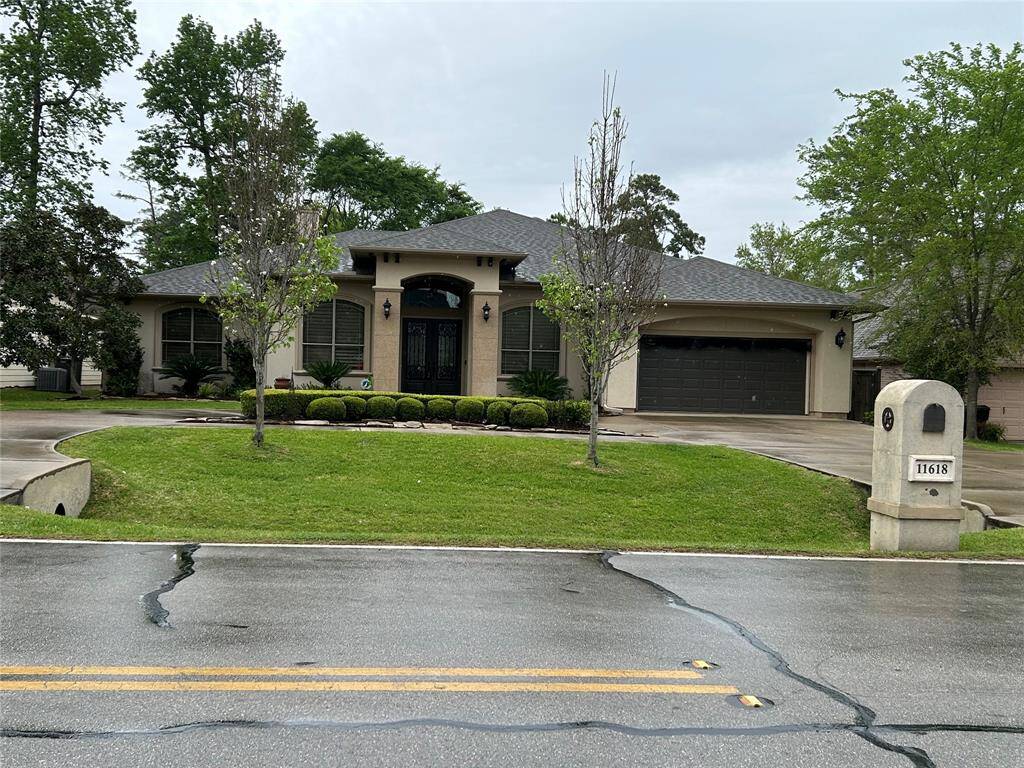

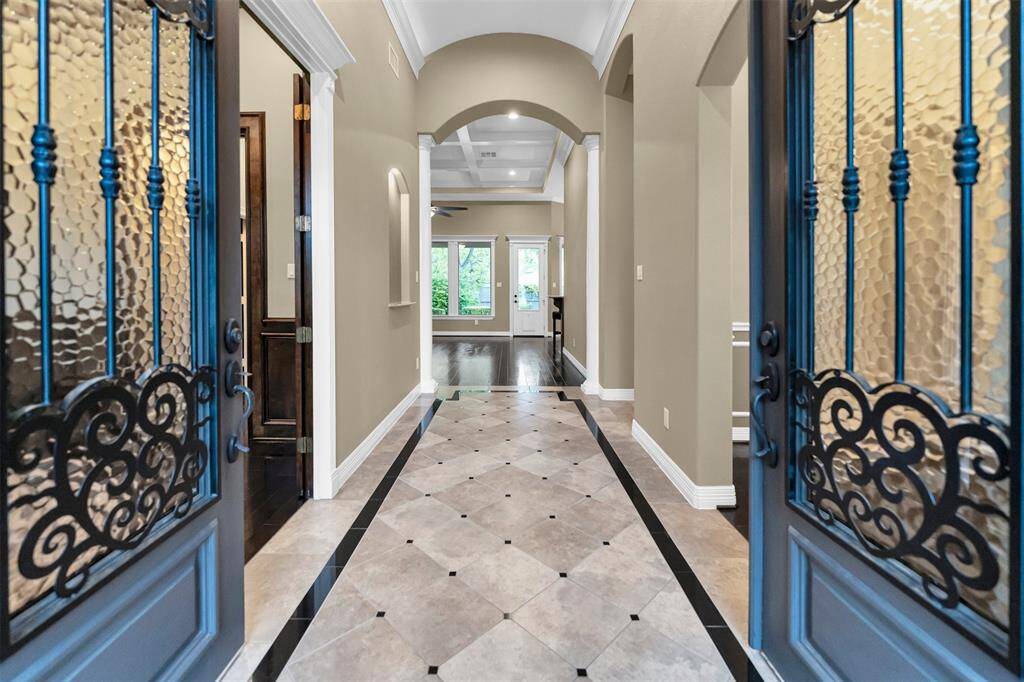
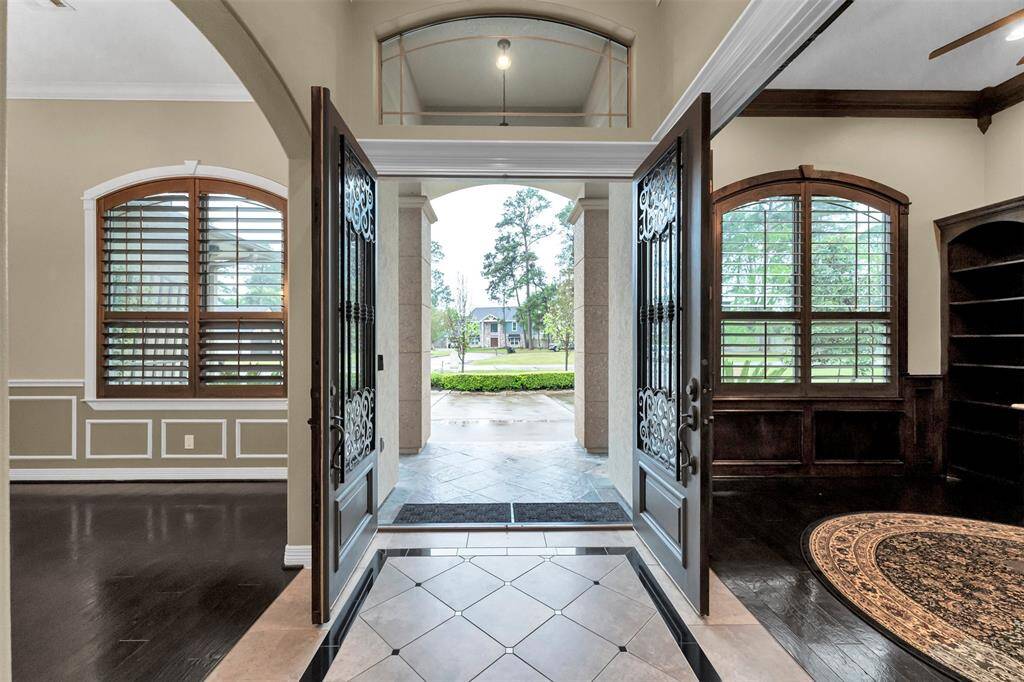
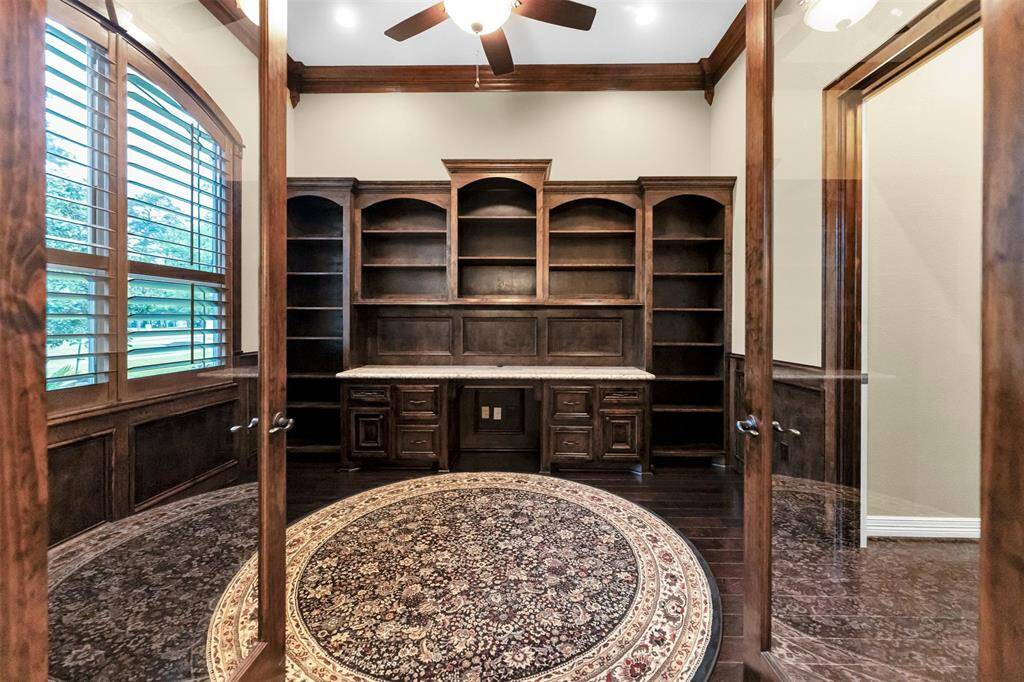
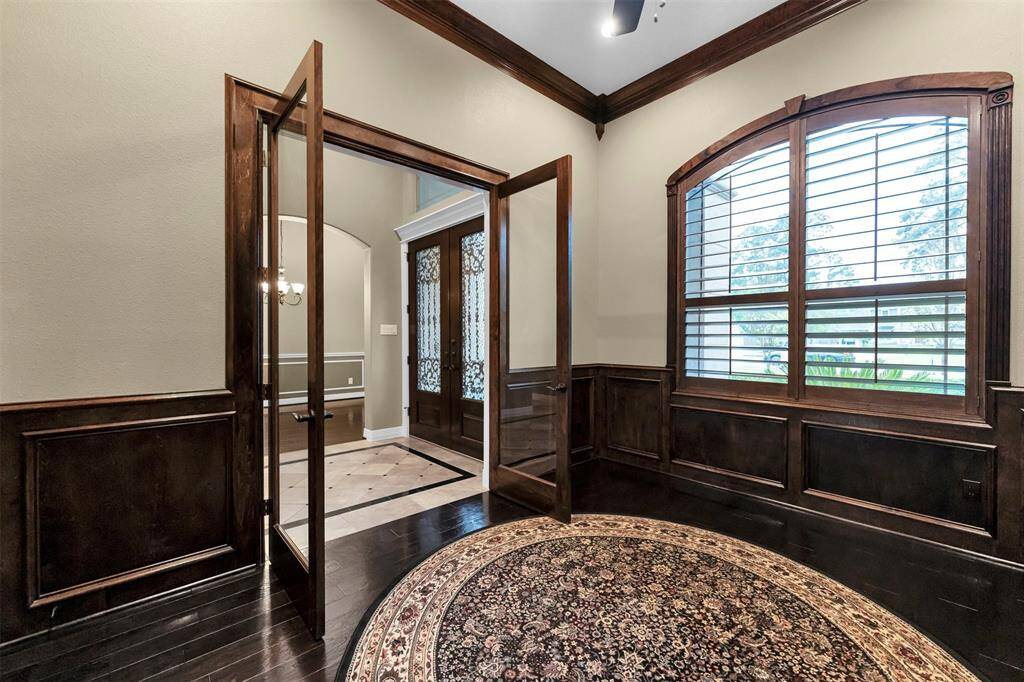
Request More Information
About 11618 Walden Road
Welcome to 11618 Walden Road! The half circle driveway adds accessibility with two entrances. The front doors open to large tiled entry way with a beautifully built in office and the dining room to the right. The main living space has elegantly coffered ceilings, and gas log fireplace with built-ins on either side. The kitchen opens to the main living space with a large breakfast bar. The kitchen gas cook top and pot filler are sure to please any level of chef. All appliances are relatively new in the last year. Home has full water softener w/ drinking water. Retreat to the Primary bedroom w/ attached en-suite w/ soaking tub and walk in shower, w/ an oversized walk in closet. Three other bedrooms reside on the other side of this split wing home. One room does have its own private full bath. Wood shutters and crown molding throughout. Garage has brand new epoxy floor. Enjoy the oversized patio while looking at your own personal sanctuary. Generator plug installed on back side of home
Highlights
11618 Walden Road
$529,000
Single-Family
2,867 Home Sq Ft
Houston 77356
4 Beds
3 Full / 1 Half Baths
10,402 Lot Sq Ft
General Description
Taxes & Fees
Tax ID
94550202600
Tax Rate
1.9129%
Taxes w/o Exemption/Yr
$8,712 / 2024
Maint Fee
Yes / $1,150 Annually
Maintenance Includes
Clubhouse, Courtesy Patrol, Recreational Facilities
Room/Lot Size
Living
20 x 18
Dining
13 x 11
Kitchen
15 x 11
Breakfast
12 x 10
1st Bed
19 x 13
2nd Bed
12 x 12
3rd Bed
14 x 12
4th Bed
12 x 12
Interior Features
Fireplace
1
Floors
Carpet, Tile, Wood
Countertop
Granite
Heating
Central Gas
Cooling
Central Electric
Connections
Electric Dryer Connections, Gas Dryer Connections, Washer Connections
Bedrooms
2 Bedrooms Down, Primary Bed - 1st Floor
Dishwasher
Yes
Range
Yes
Disposal
Yes
Microwave
Yes
Oven
Single Oven
Energy Feature
Attic Vents, Ceiling Fans, Digital Program Thermostat, Energy Star Appliances, High-Efficiency HVAC, Insulated/Low-E windows, Insulation - Blown Fiberglass
Interior
Alarm System - Owned, Crown Molding
Loft
Maybe
Exterior Features
Foundation
Slab
Roof
Composition
Exterior Type
Stucco
Water Sewer
Public Sewer, Water District
Exterior
Back Green Space, Back Yard Fenced, Covered Patio/Deck, Fully Fenced, Patio/Deck, Porch, Sprinkler System, Storage Shed
Private Pool
No
Area Pool
Yes
Lot Description
In Golf Course Community
New Construction
No
Front Door
South
Listing Firm
Schools (MONTGO - 37 - Montgomery)
| Name | Grade | Great School Ranking |
|---|---|---|
| Madeley Ranch Elem | Elementary | 9 of 10 |
| Montgomery Jr High | Middle | 6 of 10 |
| Montgomery High | High | 6 of 10 |
School information is generated by the most current available data we have. However, as school boundary maps can change, and schools can get too crowded (whereby students zoned to a school may not be able to attend in a given year if they are not registered in time), you need to independently verify and confirm enrollment and all related information directly with the school.

