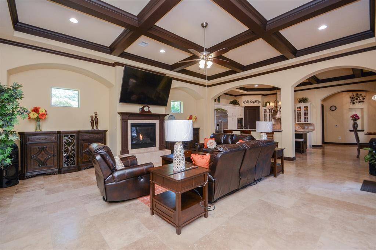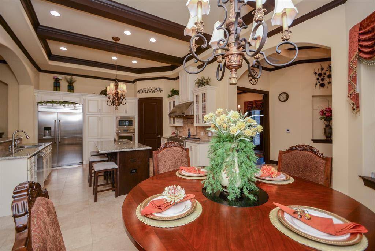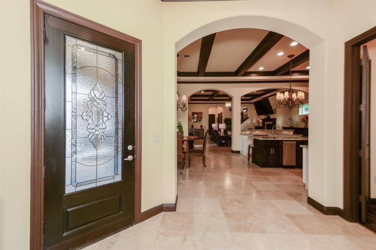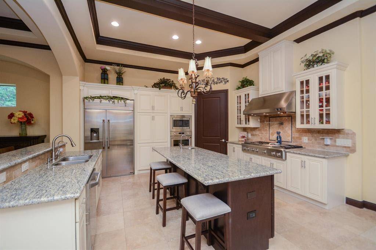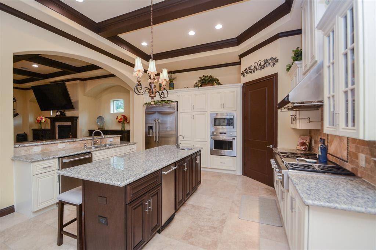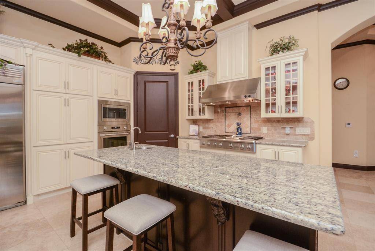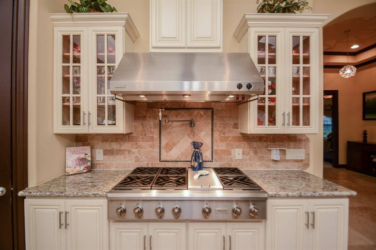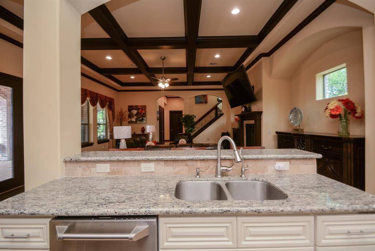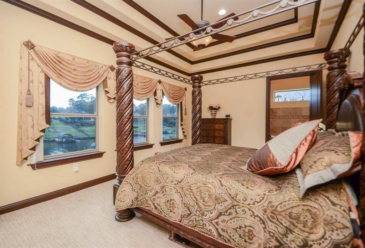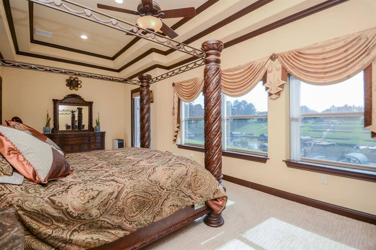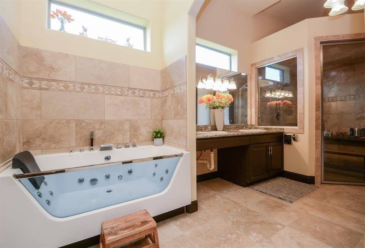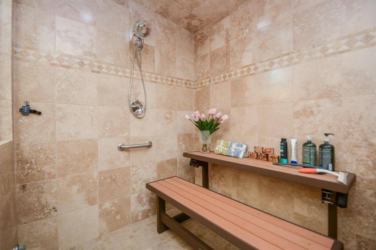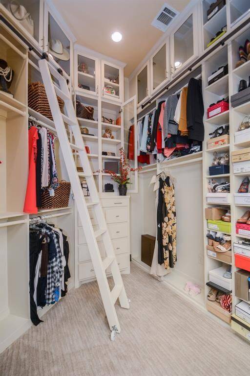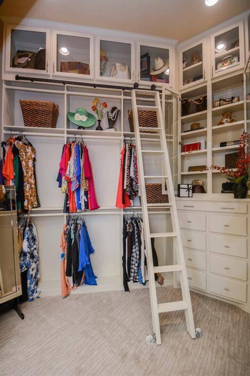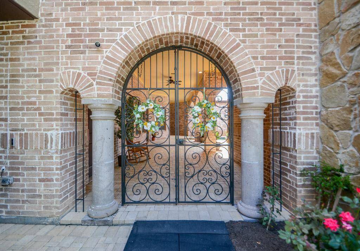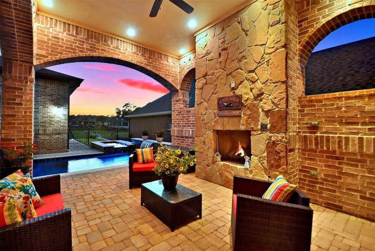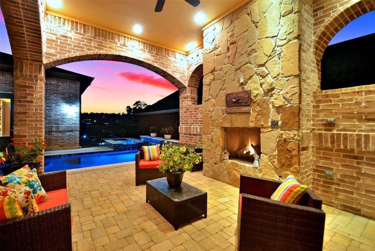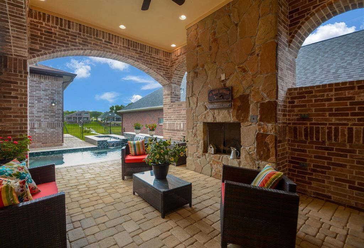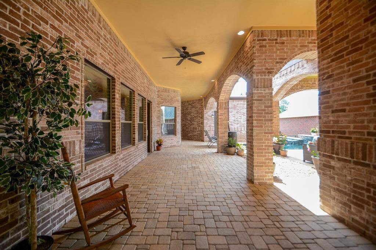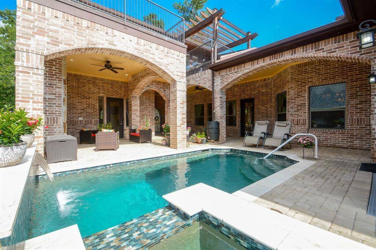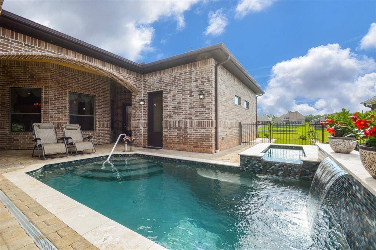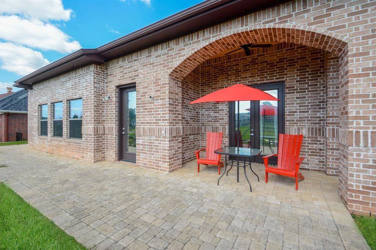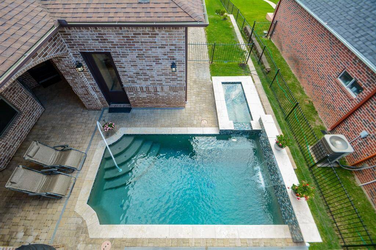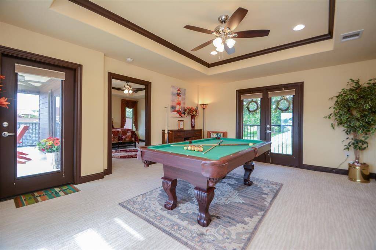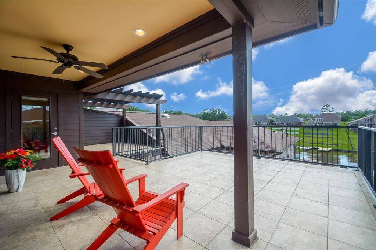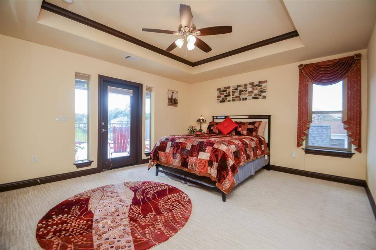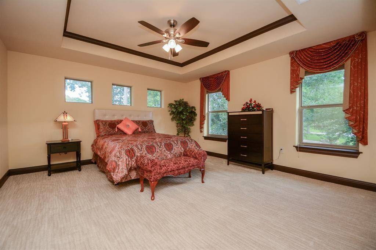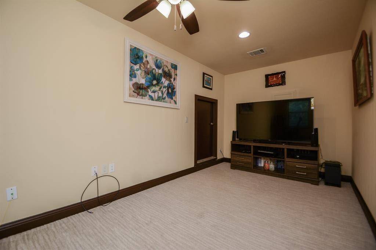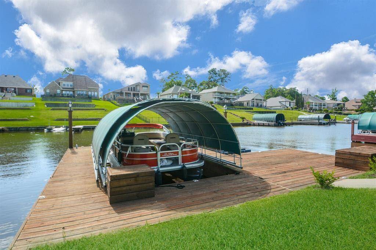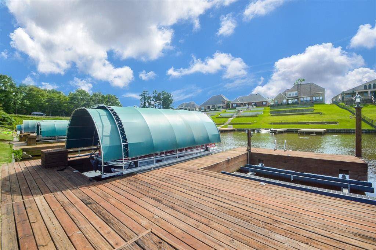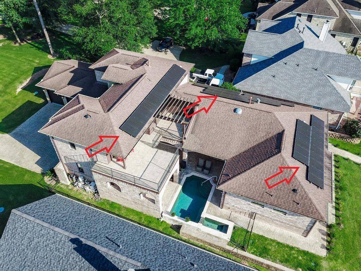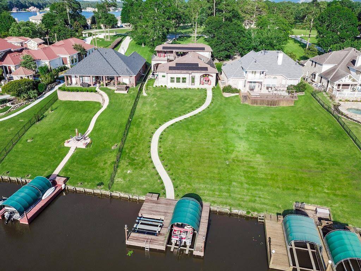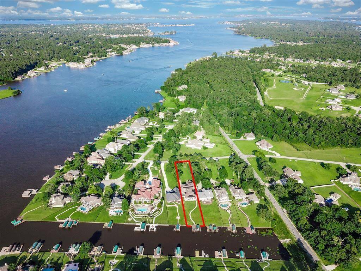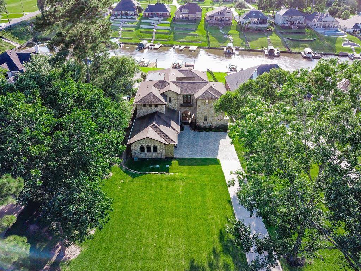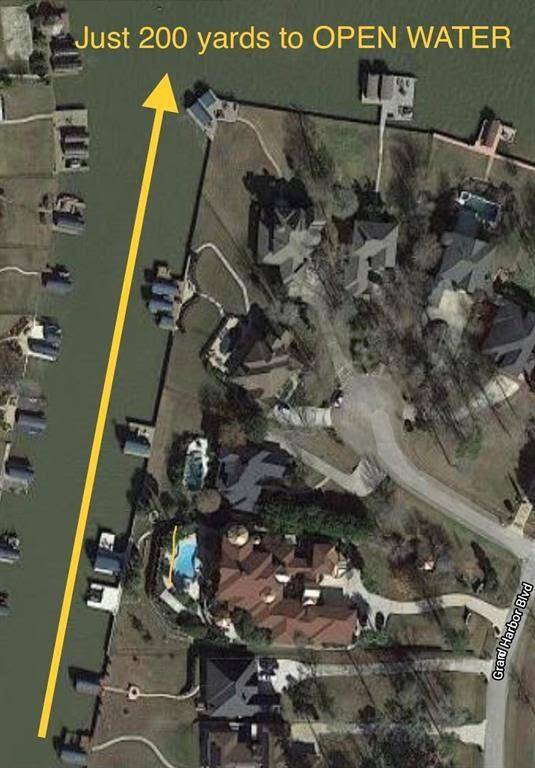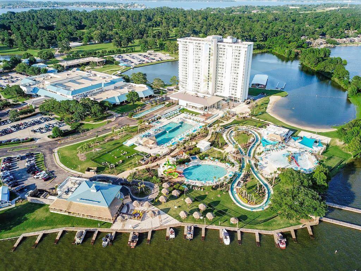11848 Grand Harbor Boulevard, Houston, Texas 77356
$1,175,000
5 Beds
5 Full / 5 Half Baths
Single-Family
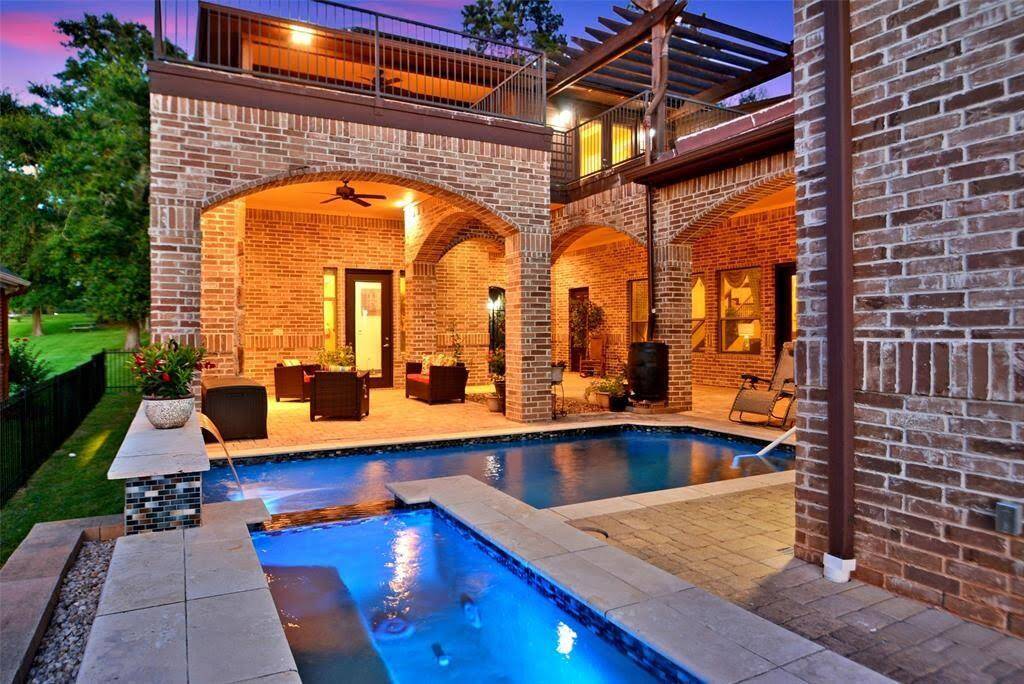

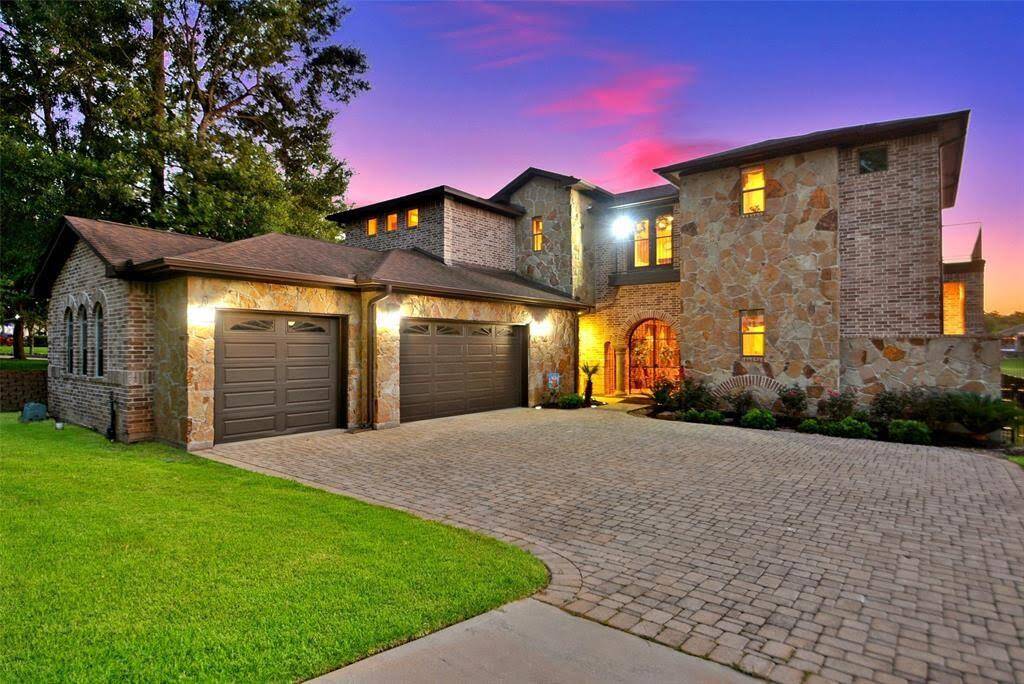
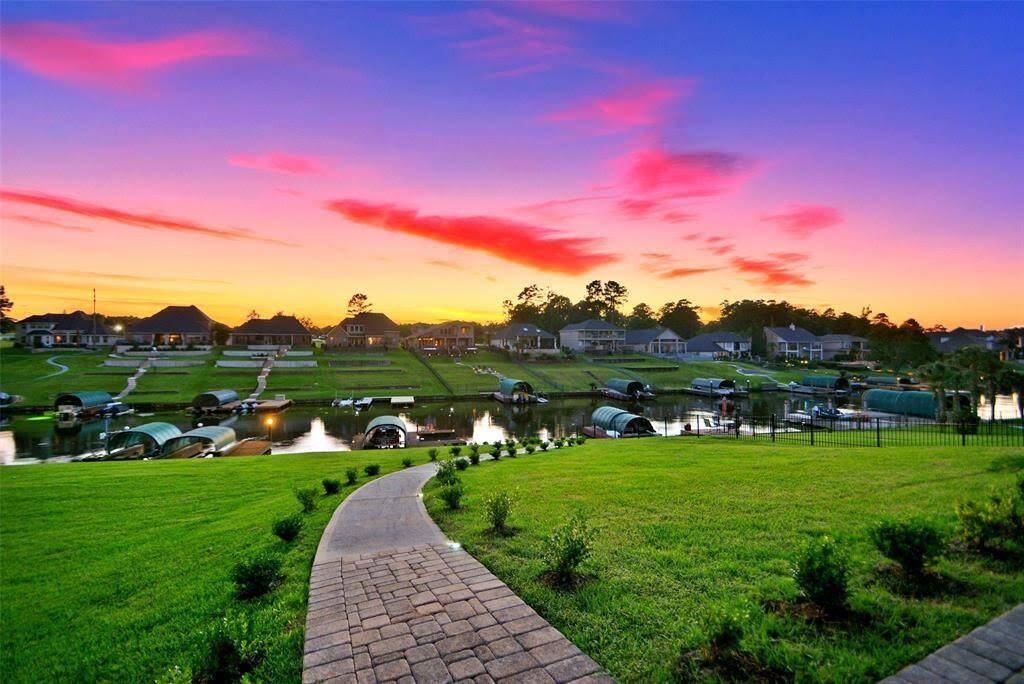
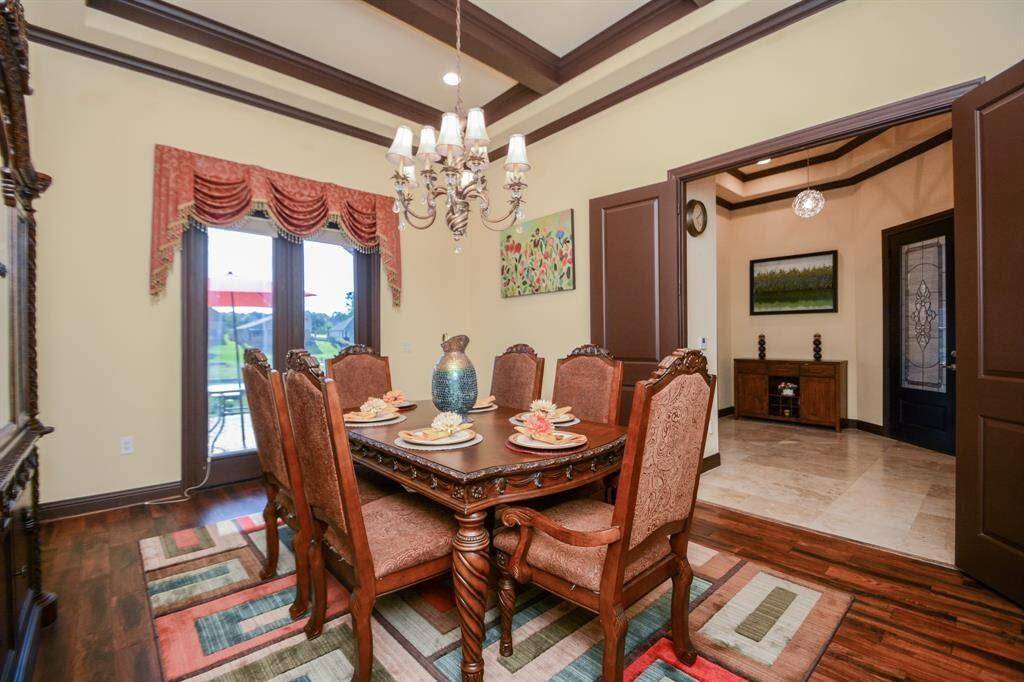
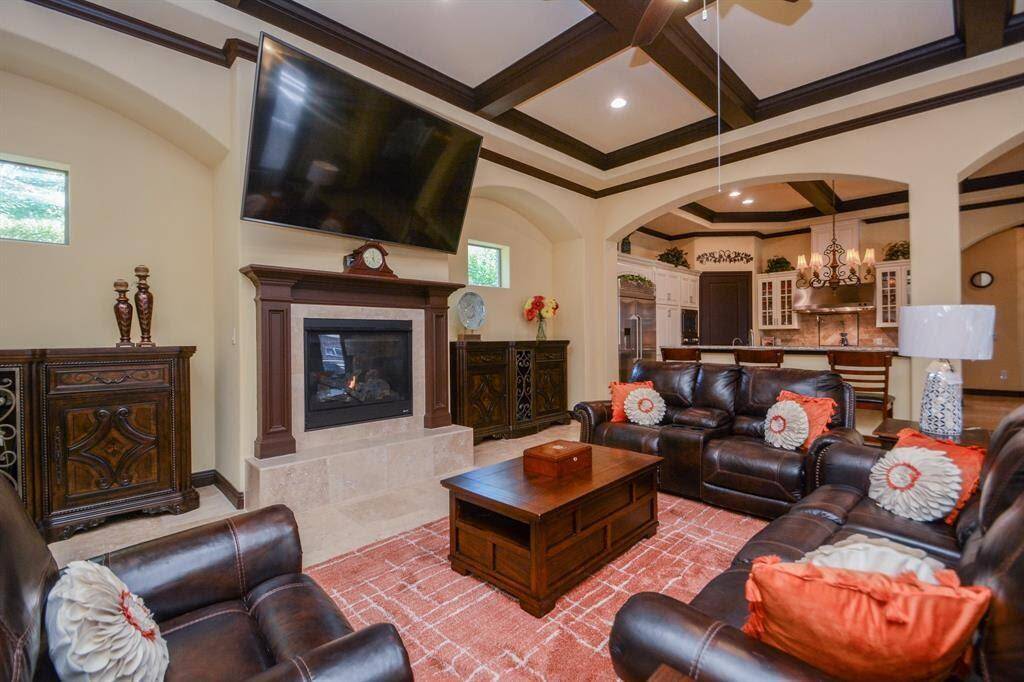
Request More Information
About 11848 Grand Harbor Boulevard
STUNNING, Move-in ready, Luxury House on Lake Conroe! Beautiful house comes with HEATED SALTWATER POOL, HOT TUB, COVERED COURTYARD with upgraded OUTDOOR LIVING AREA. PAID in FULL SOLAR PANELS with VERY LOW ELECTRICITY BILL. GOURMET KITCHEN with GE Stainless Steel Appliances, gas top range, warming hood, POT FILLER, convection oven and microwave, custom cabinets, two sinks, large granite kitchen island, beam ceiling. Spacious Living Room with beam ceiling. PRIMARY Bathroom has STEAM SHOWER, JETTED BATHTUB, custom CLOSET. PRIVATE GUEST QUARTERS. ADA Accessibility Features throughout the house including widened doorways. Private access to DOCK with COVERED BOAT LIFT, REMOVABLE RAMPS, DOUBLE JET SKI LIFT. NEW Balcony. Extended Driveway. New Sprinkler System in backyard. New Flashback Tiles in the pool. New Tiles in Primary Bedroom, Dining Room. Recent Camera System got installed. Watch VIRTUAL TOUR. Buyers verify school zone, room measurements. The property is currently empty.
Highlights
11848 Grand Harbor Boulevard
$1,175,000
Single-Family
4,316 Home Sq Ft
Houston 77356
5 Beds
5 Full / 5 Half Baths
27,589 Lot Sq Ft
General Description
Taxes & Fees
Tax ID
53800003300
Tax Rate
1.7481%
Taxes w/o Exemption/Yr
$17,918 / 2022
Maint Fee
Yes / $1,200 Annually
Room/Lot Size
Living
22x25
Dining
16x13
Kitchen
16x13
Breakfast
16x13
1st Bed
25x13
Interior Features
Fireplace
2
Floors
Carpet, Travertine, Wood
Countertop
Granite
Heating
Central Gas
Cooling
Central Electric, Heat Pump
Connections
Electric Dryer Connections, Washer Connections
Bedrooms
1 Bedroom Up, Primary Bed - 1st Floor
Dishwasher
Yes
Range
Yes
Disposal
Yes
Microwave
Yes
Oven
Convection Oven, Electric Oven
Interior
Balcony, Crown Molding, Disabled Access, Fire/Smoke Alarm, Formal Entry/Foyer, High Ceiling, Refrigerator Included, Spa/Hot Tub, Window Coverings
Loft
Maybe
Exterior Features
Foundation
Slab
Roof
Composition
Exterior Type
Brick, Cement Board, Stone, Vinyl, Wood
Water Sewer
Aerobic, Septic Tank
Private Pool
Yes
Area Pool
Maybe
Lot Description
Subdivision Lot, Waterfront, Water View
New Construction
No
Front Door
North
Listing Firm
V-Pro Realtors
Schools (MONTGO - 37 - Montgomery)
| Name | Grade | Great School Ranking |
|---|---|---|
| Madeley Ranch Elem | Elementary | 9 of 10 |
| Montgomery Jr High | Middle | 6 of 10 |
| Montgomery High | High | 6 of 10 |
School information is generated by the most current available data we have. However, as school boundary maps can change, and schools can get too crowded (whereby students zoned to a school may not be able to attend in a given year if they are not registered in time), you need to independently verify and confirm enrollment and all related information directly with the school.

