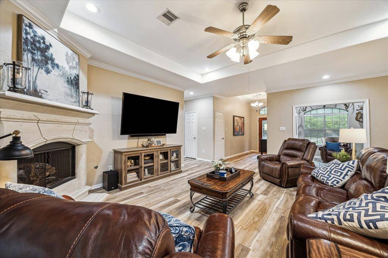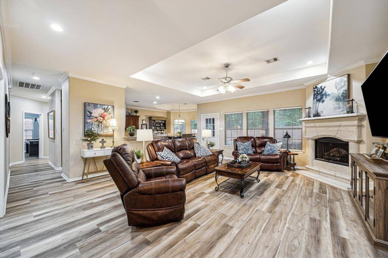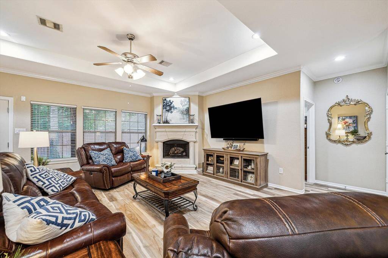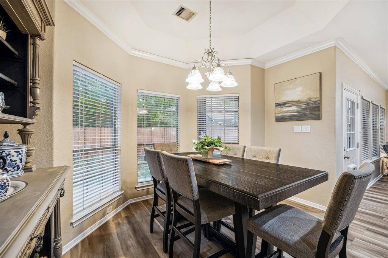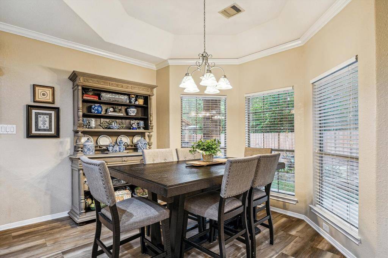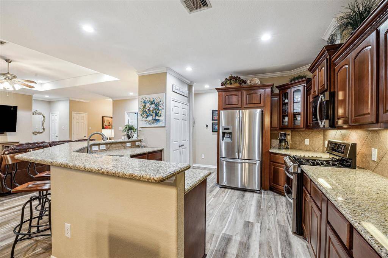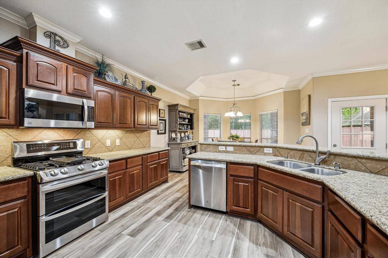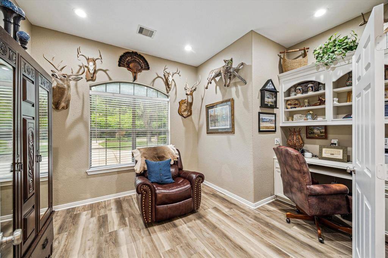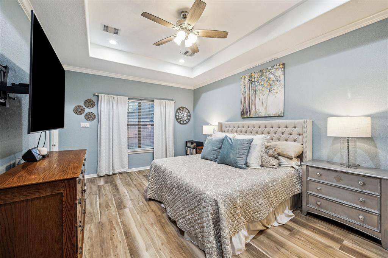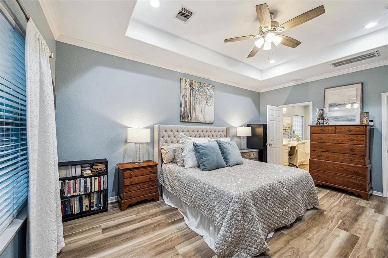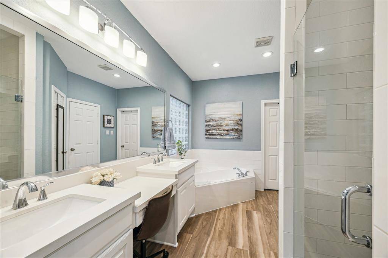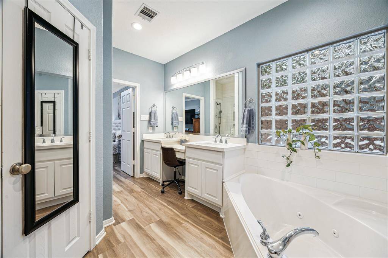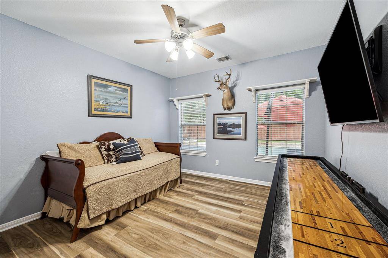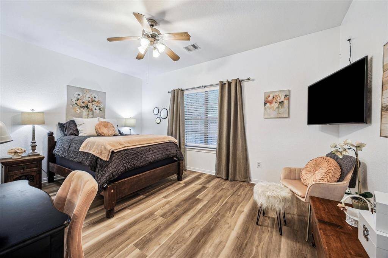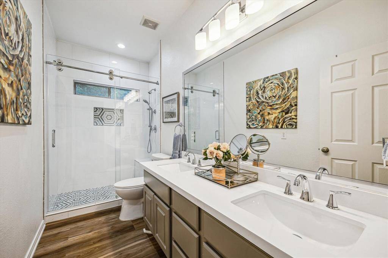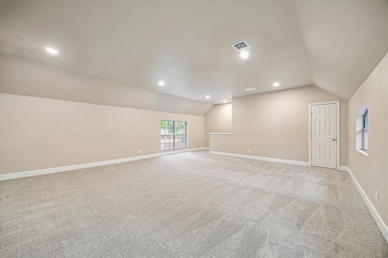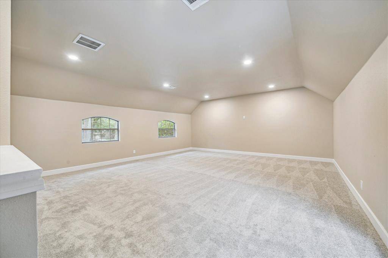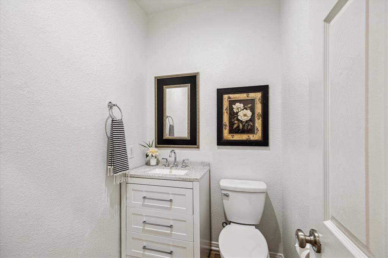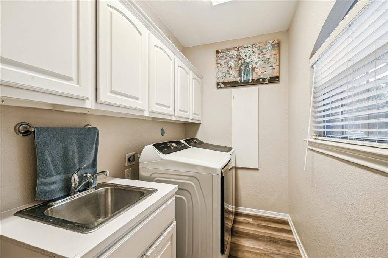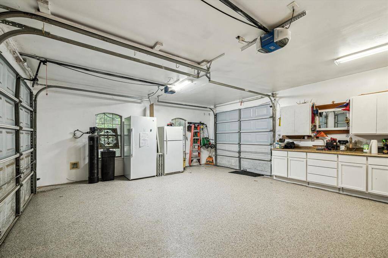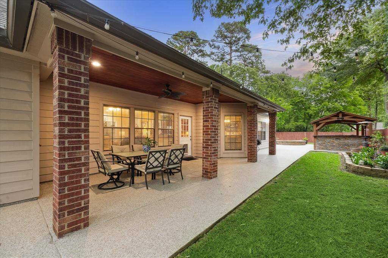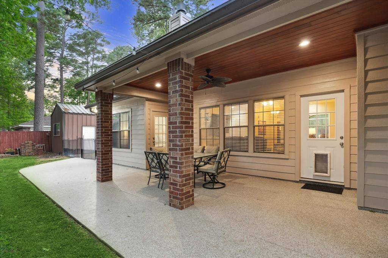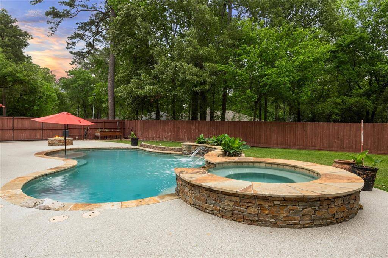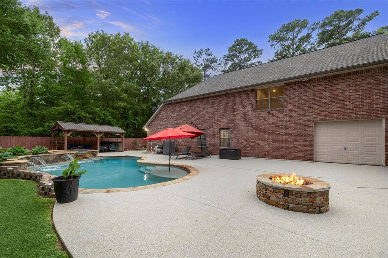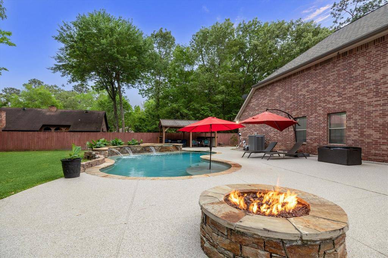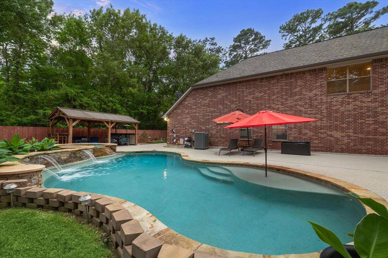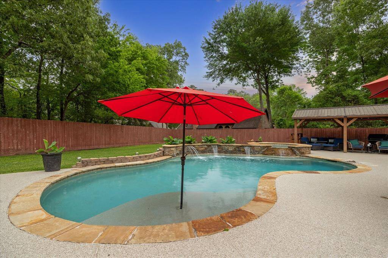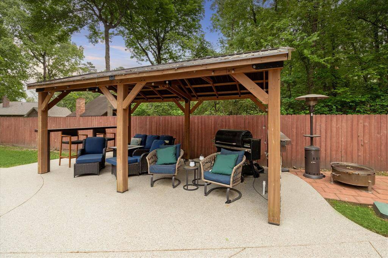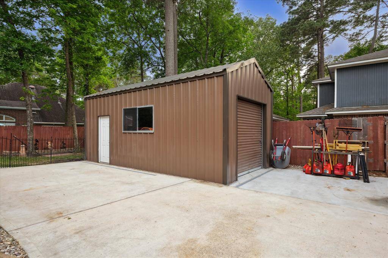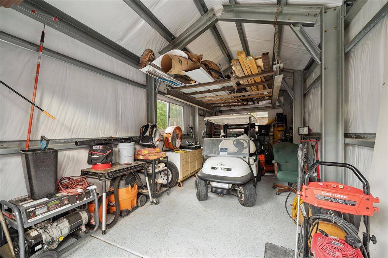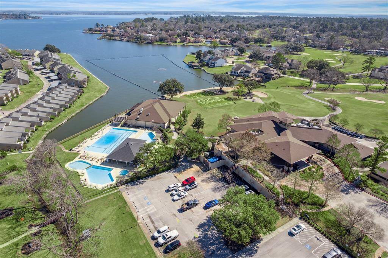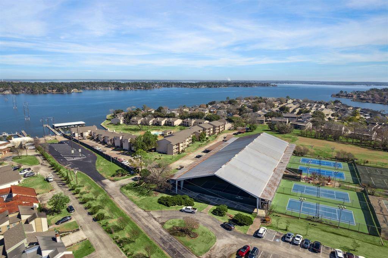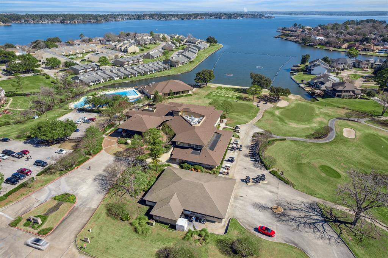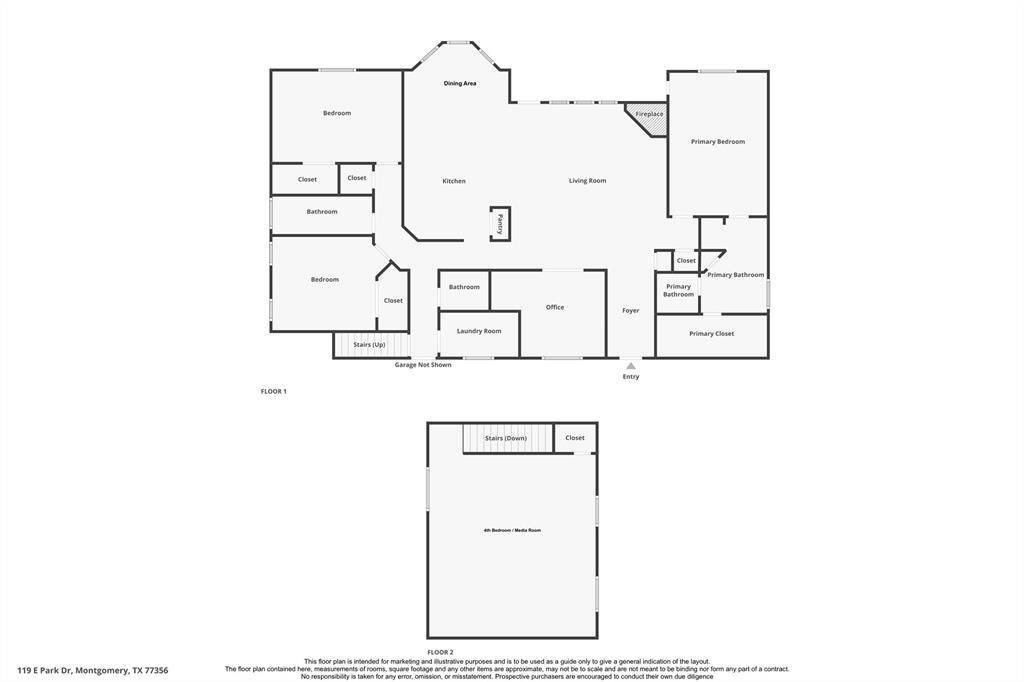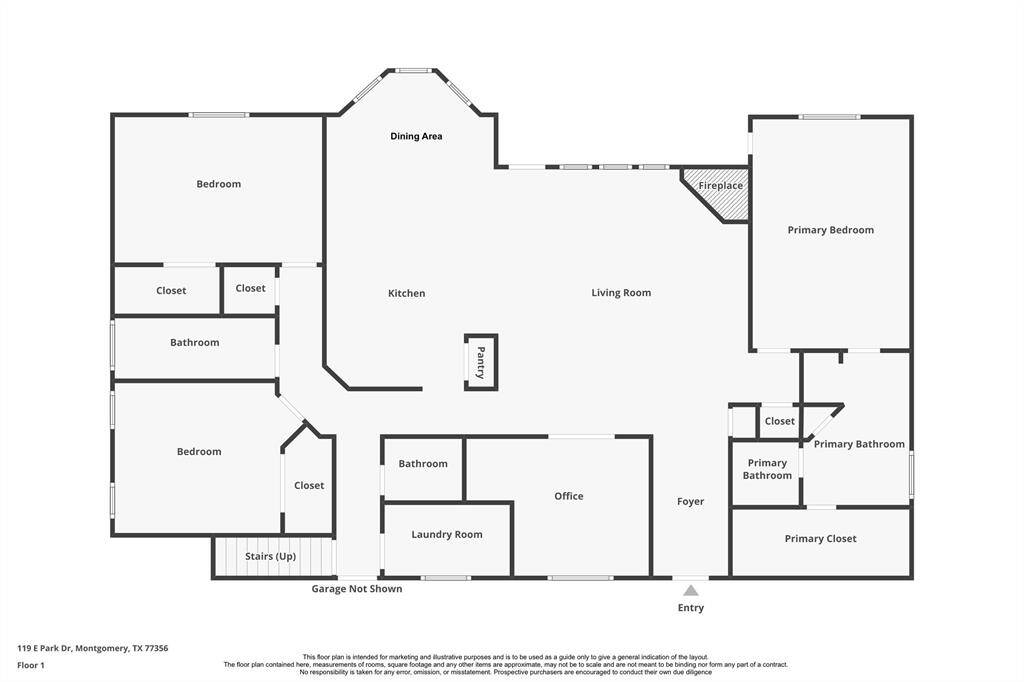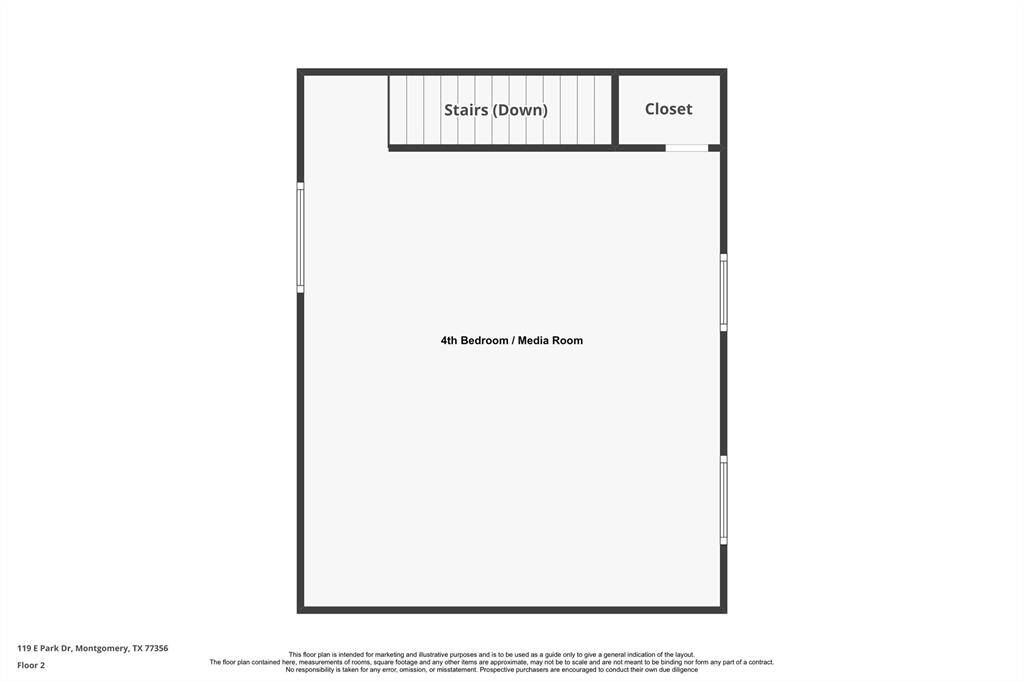119 E. Park Drive, Houston, Texas 77356
$659,000
4 Beds
2 Full / 1 Half Baths
Single-Family
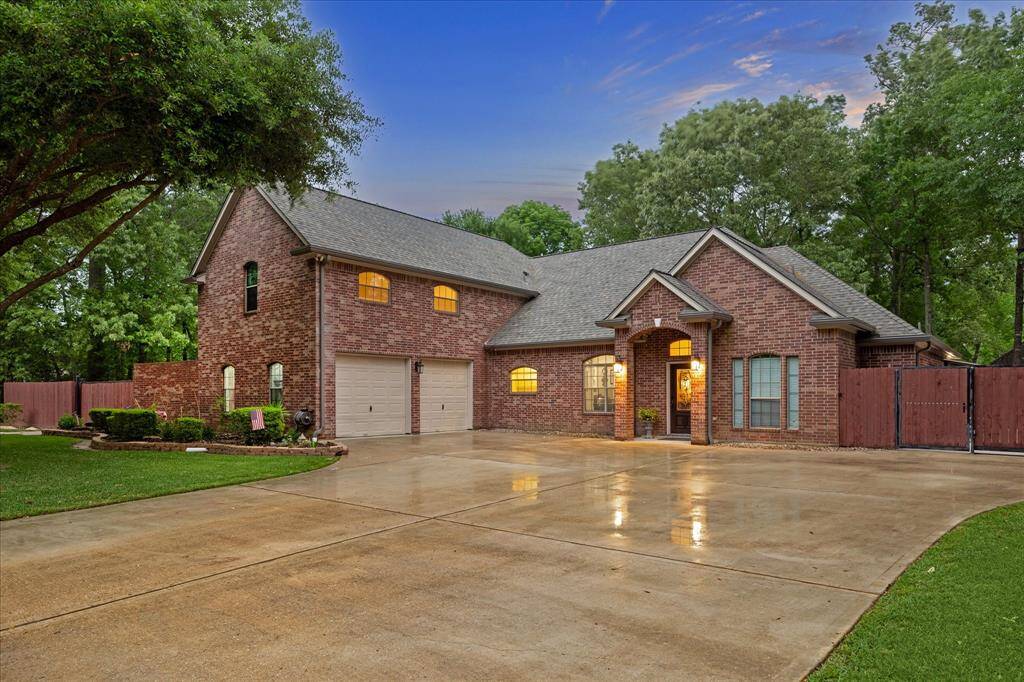

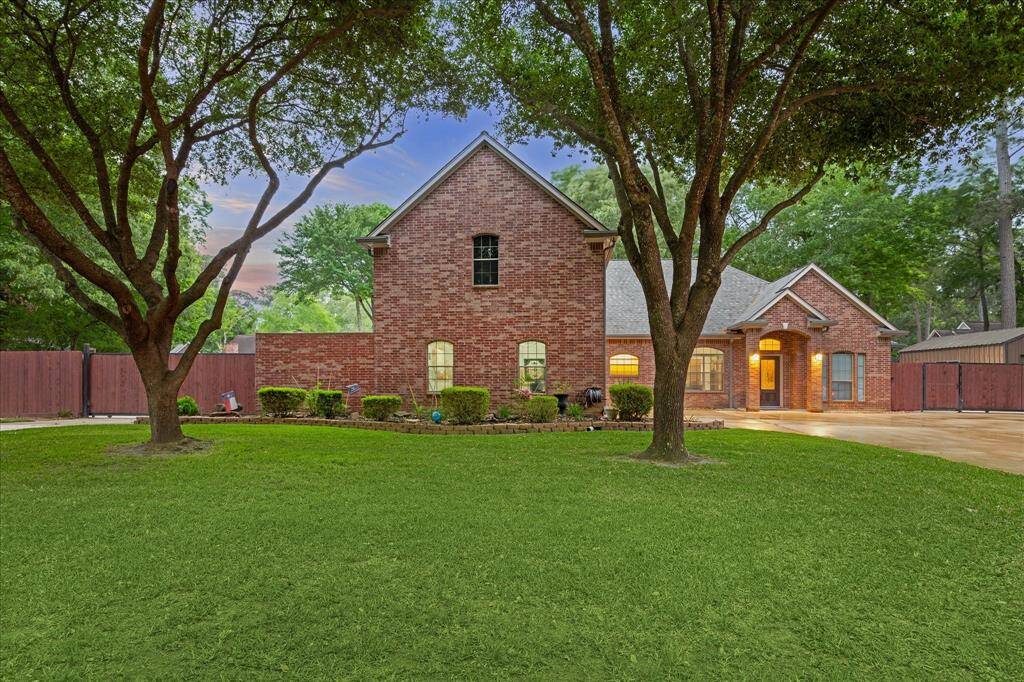
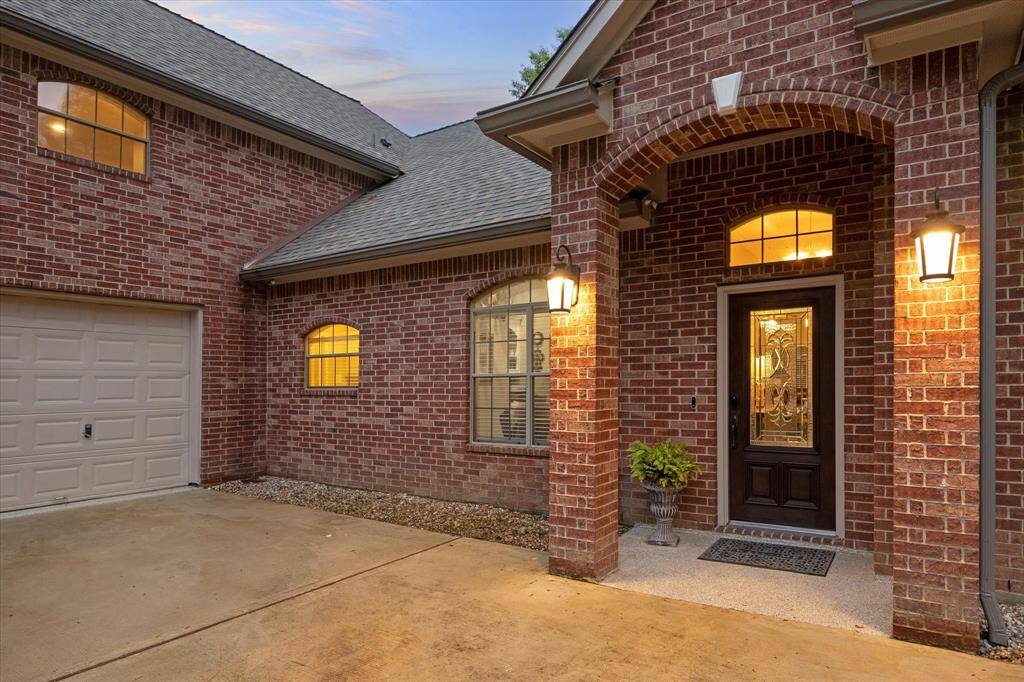

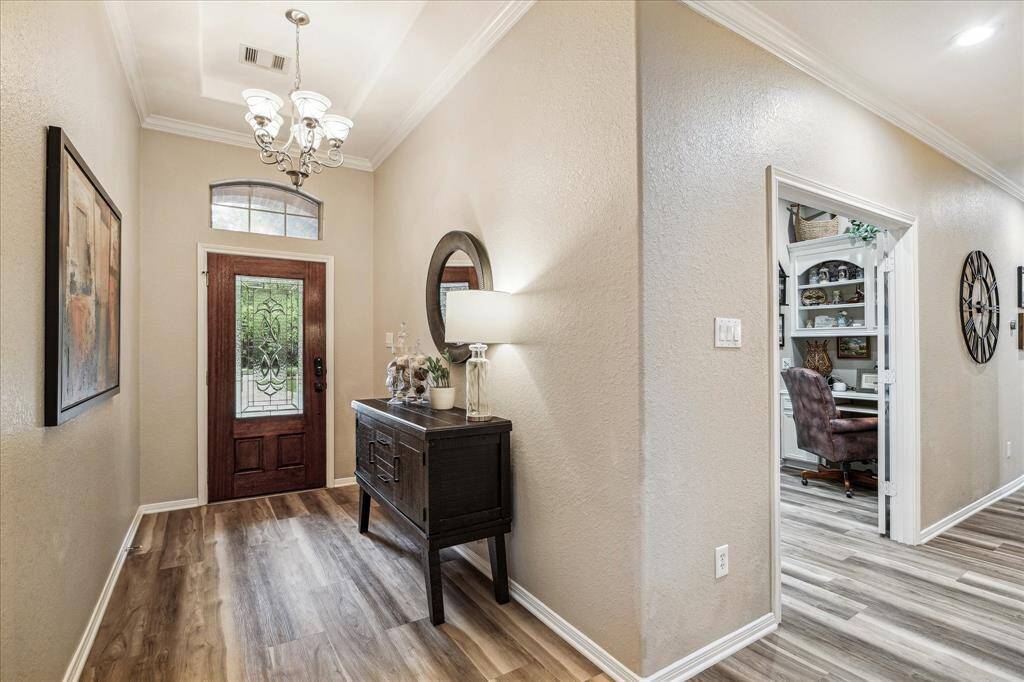
Request More Information
About 119 E. Park Drive
Situated behind the gates of the sought after, April Sound Community, welcome to 119 E Park Drive! This home truly has it all! From the expansive lot w/ recently added driveway extension + 2 motorized private gates, 3+ car garage, additional 25x12ft.(+/-) insulated workshop, pool/spa and covered patio, and updated interiors you have the dream set-up! With vinyl plank throughout an open floor concept with 4 bedrooms, 2.5 bathrooms, Office/Study and a recently finished upstairs 4th bedroom/media room 26x25ft.(+/-)! Enjoy cooking in the kitchen looking out into the living room as your family gathers around the inviting "limestone-like" fireplace. Head outside with family and friends and enjoy the spacious covered patio w/ stamped concrete, outdoor gas firepit and enjoy summers in the pool/spa with so much entertainment space. Residents enjoy the Country Club Benefits, 27 Hole Golf Course, Pools, Several Parks, Boat Launch/Marina, and Racquet/Tennis Club. Don't Miss Out On This Gem!
Highlights
119 E. Park Drive
$659,000
Single-Family
2,825 Home Sq Ft
Houston 77356
4 Beds
2 Full / 1 Half Baths
18,295 Lot Sq Ft
General Description
Taxes & Fees
Tax ID
21500433900
Tax Rate
2.0771%
Taxes w/o Exemption/Yr
$9,321 / 2024
Maint Fee
Yes / $268 Quarterly
Maintenance Includes
Courtesy Patrol, Grounds, Limited Access Gates, On Site Guard, Other, Recreational Facilities
Room/Lot Size
Living
20X20
Dining
12X11
Kitchen
13X10
1st Bed
18X12
2nd Bed
13X13
3rd Bed
12X14
4th Bed
25X22
Interior Features
Fireplace
1
Floors
Carpet, Vinyl Plank
Countertop
Granite
Heating
Central Gas
Cooling
Central Electric
Connections
Electric Dryer Connections, Washer Connections
Bedrooms
1 Bedroom Up, 2 Bedrooms Down, Primary Bed - 1st Floor
Dishwasher
Yes
Range
Yes
Disposal
Yes
Microwave
Yes
Oven
Convection Oven, Double Oven, Gas Oven
Energy Feature
Ceiling Fans, Digital Program Thermostat, Energy Star Appliances, Energy Star/CFL/LED Lights, Insulation - Blown Fiberglass
Interior
Crown Molding, Fire/Smoke Alarm, Formal Entry/Foyer, High Ceiling, Prewired for Alarm System, Water Softener - Owned
Loft
Maybe
Exterior Features
Foundation
Slab
Roof
Composition
Exterior Type
Cement Board
Water Sewer
Public Sewer, Public Water
Exterior
Back Yard, Back Yard Fenced, Controlled Subdivision Access, Covered Patio/Deck, Fully Fenced, Outdoor Fireplace, Patio/Deck, Porch, Private Driveway, Spa/Hot Tub, Sprinkler System, Storage Shed, Subdivision Tennis Court, Workshop
Private Pool
Yes
Area Pool
Yes
Access
Automatic Gate, Manned Gate
Lot Description
Cul-De-Sac, Greenbelt, In Golf Course Community, Subdivision Lot, Wooded
New Construction
No
Front Door
North
Listing Firm
Schools (MONTGO - 37 - Montgomery)
| Name | Grade | Great School Ranking |
|---|---|---|
| Stewart Creek Elem | Elementary | 4 of 10 |
| Oak Hill Jr High | Middle | None of 10 |
| Lake Creek High | High | None of 10 |
School information is generated by the most current available data we have. However, as school boundary maps can change, and schools can get too crowded (whereby students zoned to a school may not be able to attend in a given year if they are not registered in time), you need to independently verify and confirm enrollment and all related information directly with the school.

