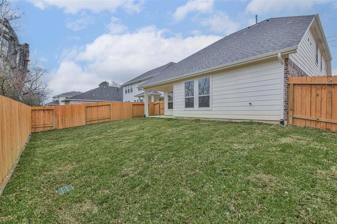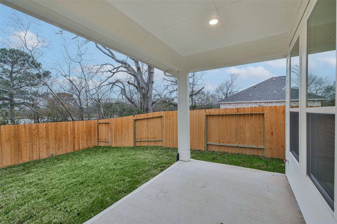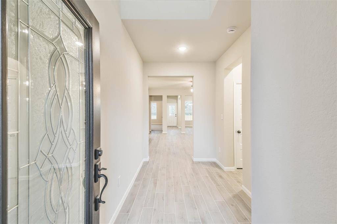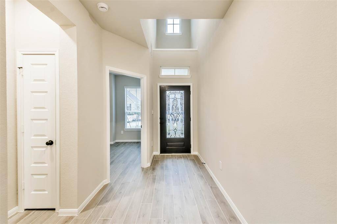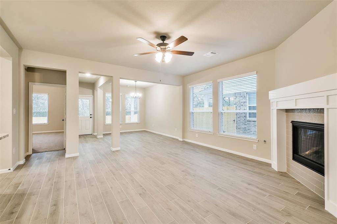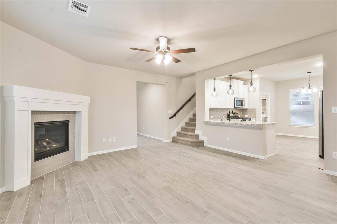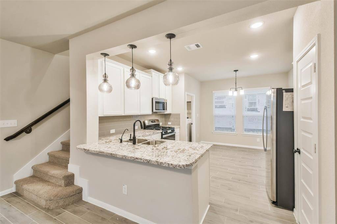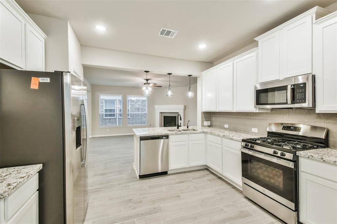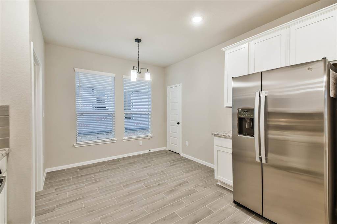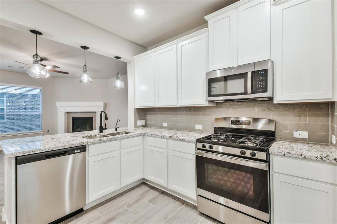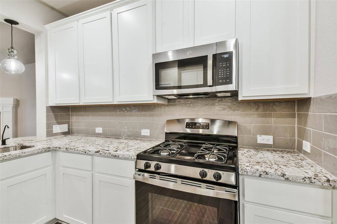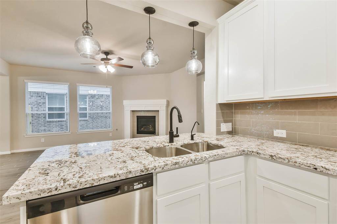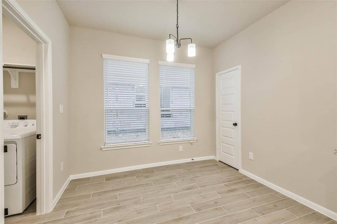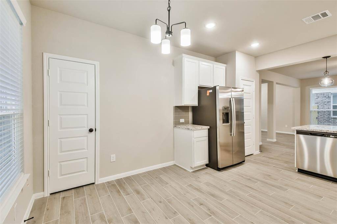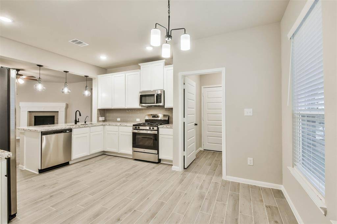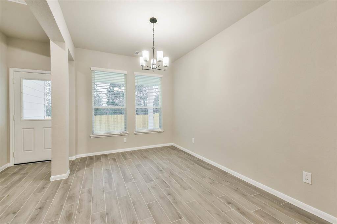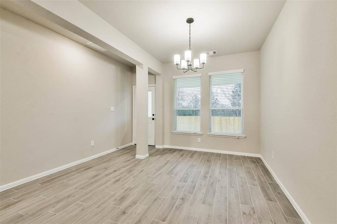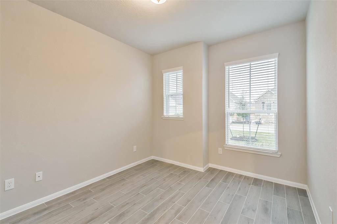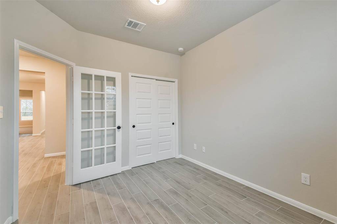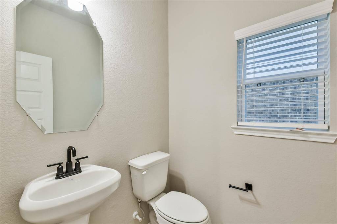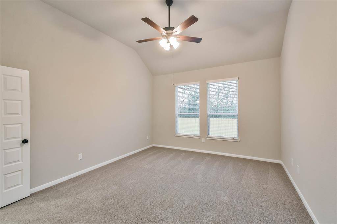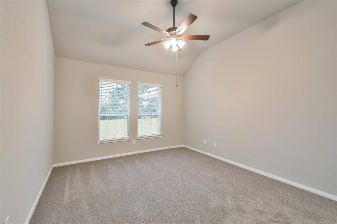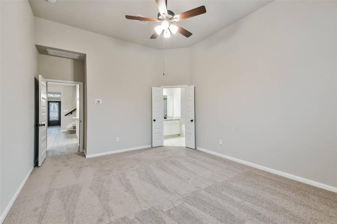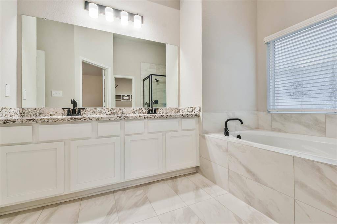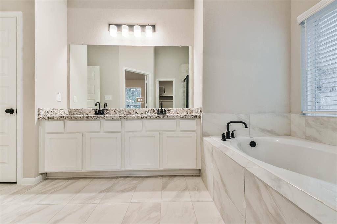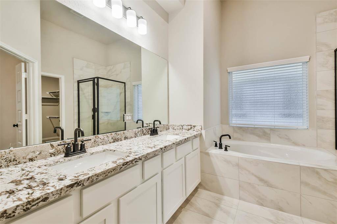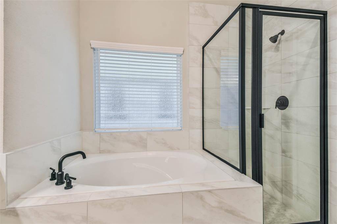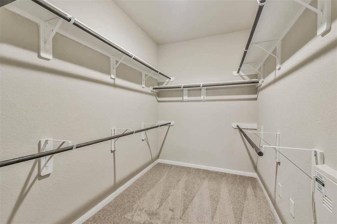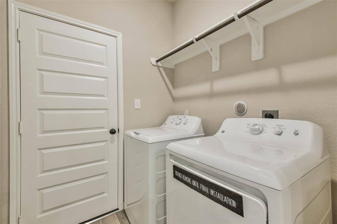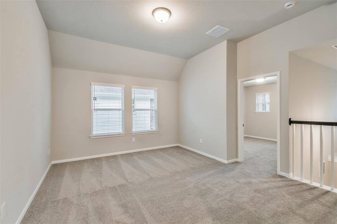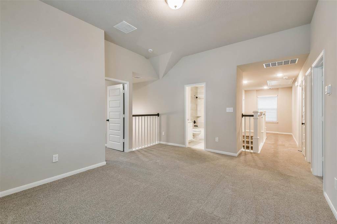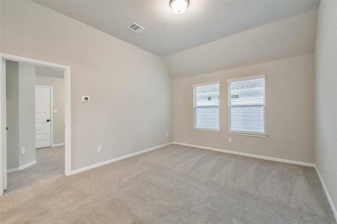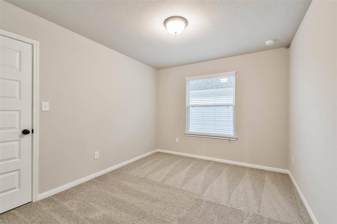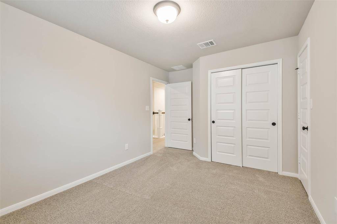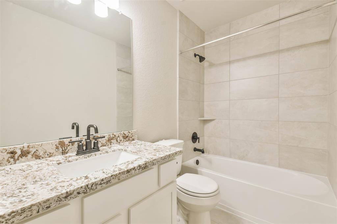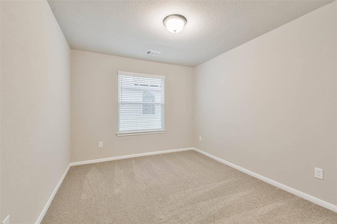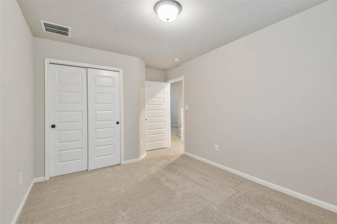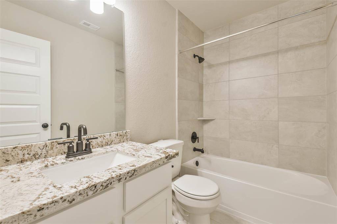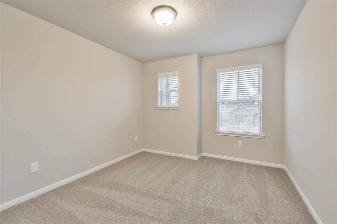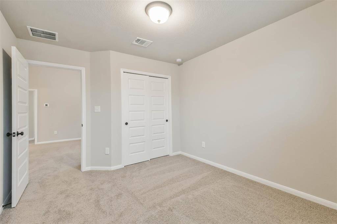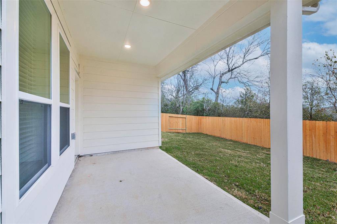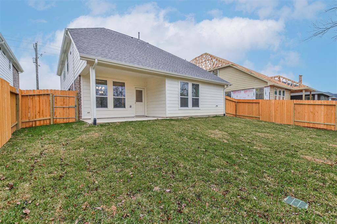12079 Noble Heart Drive, Houston, Texas 77318
This Property is Off-Market
4 Beds
3 Full / 1 Half Baths
Single-Family
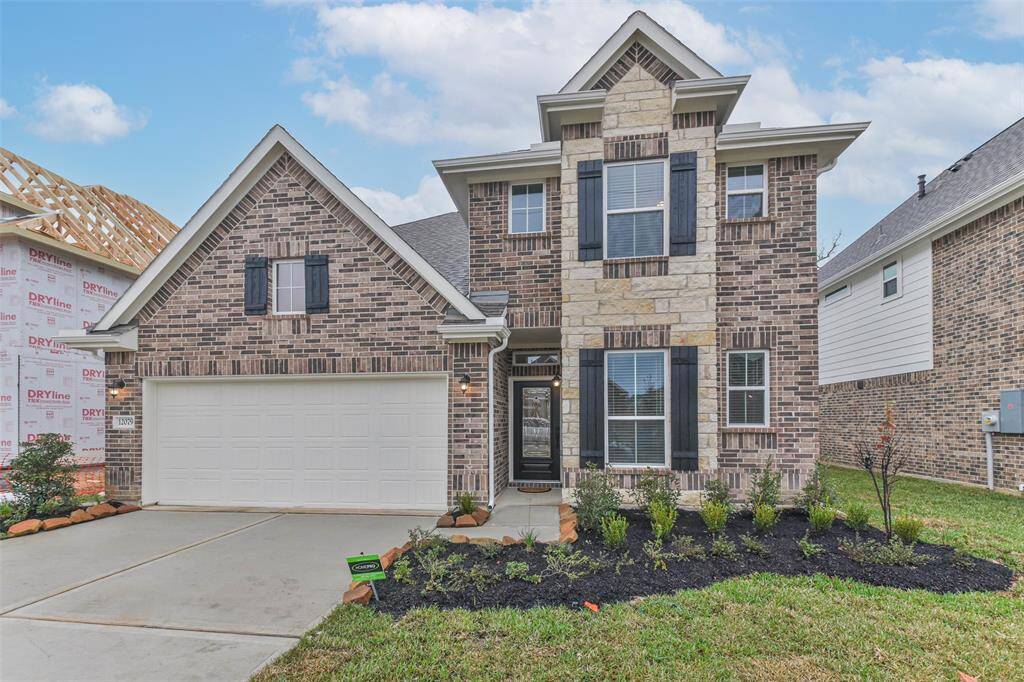

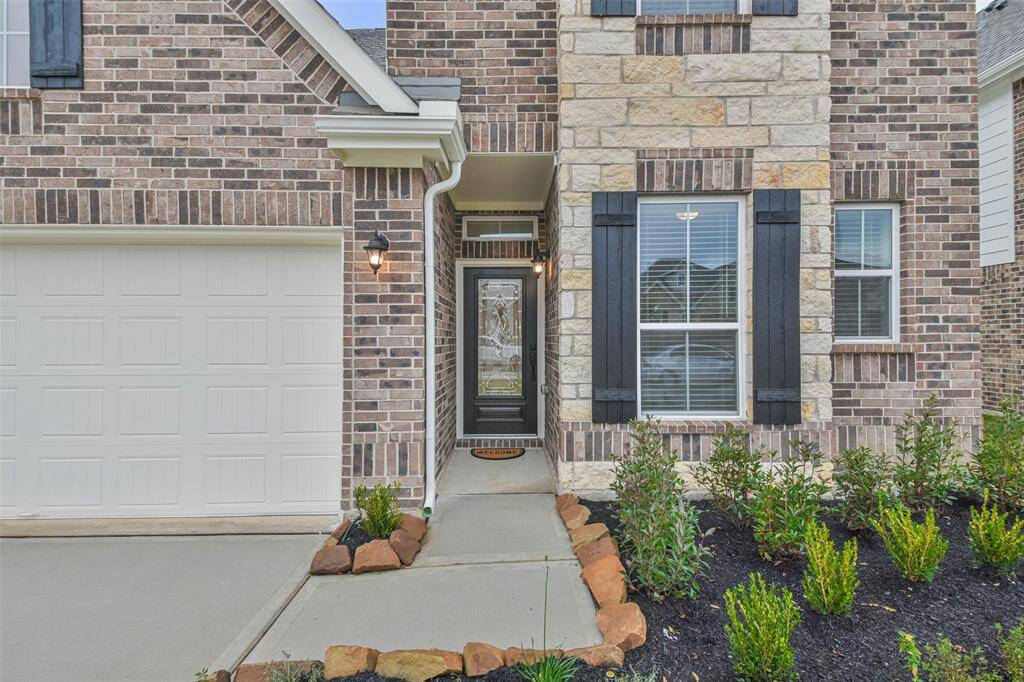
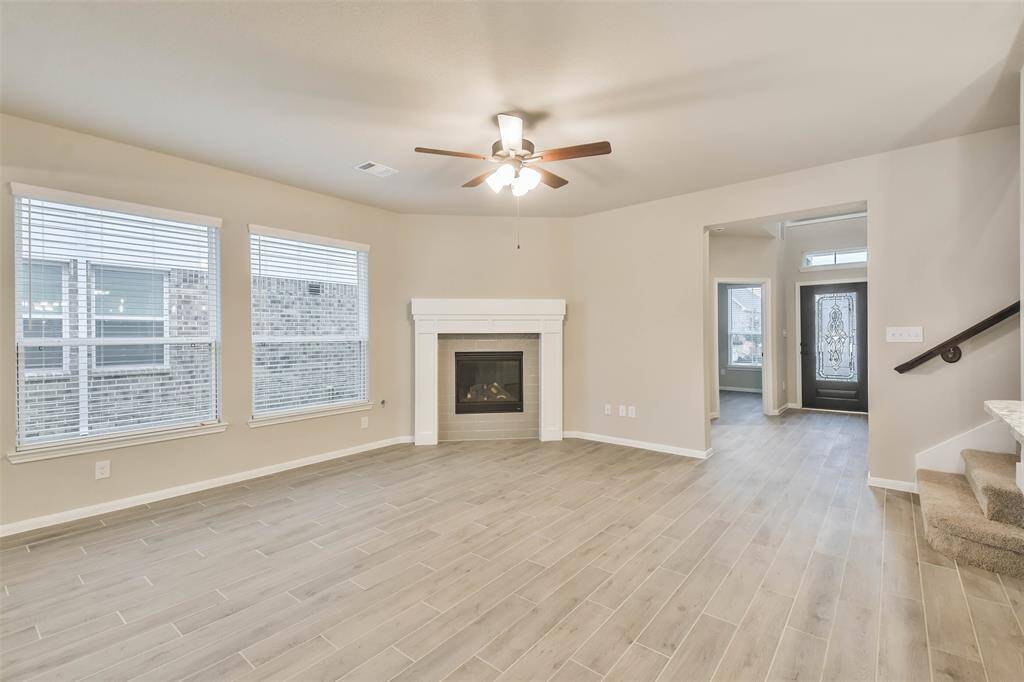
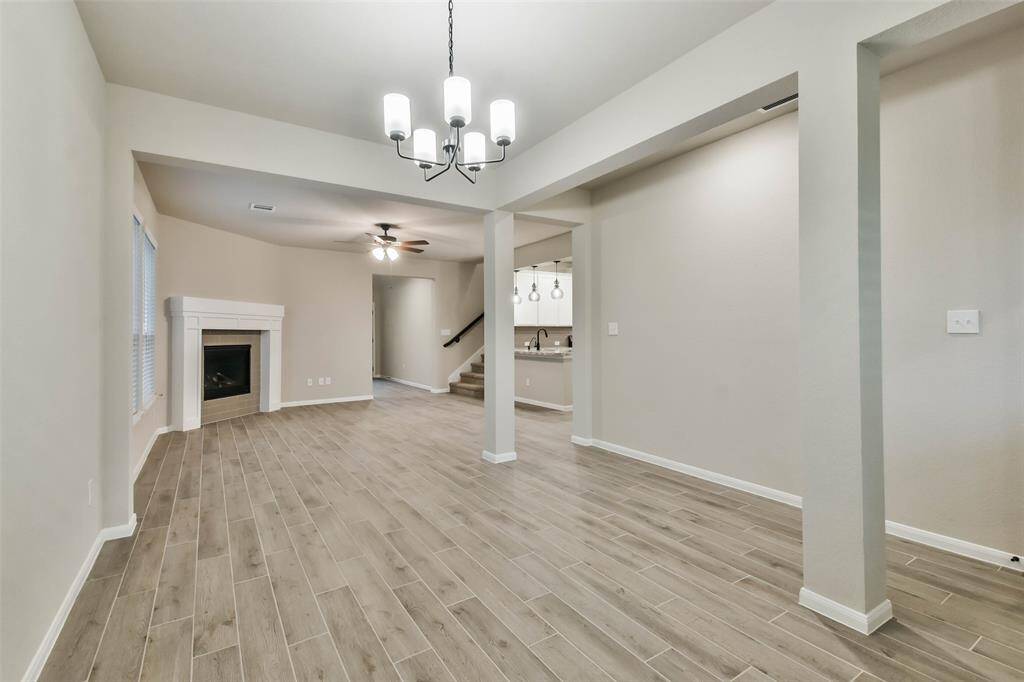
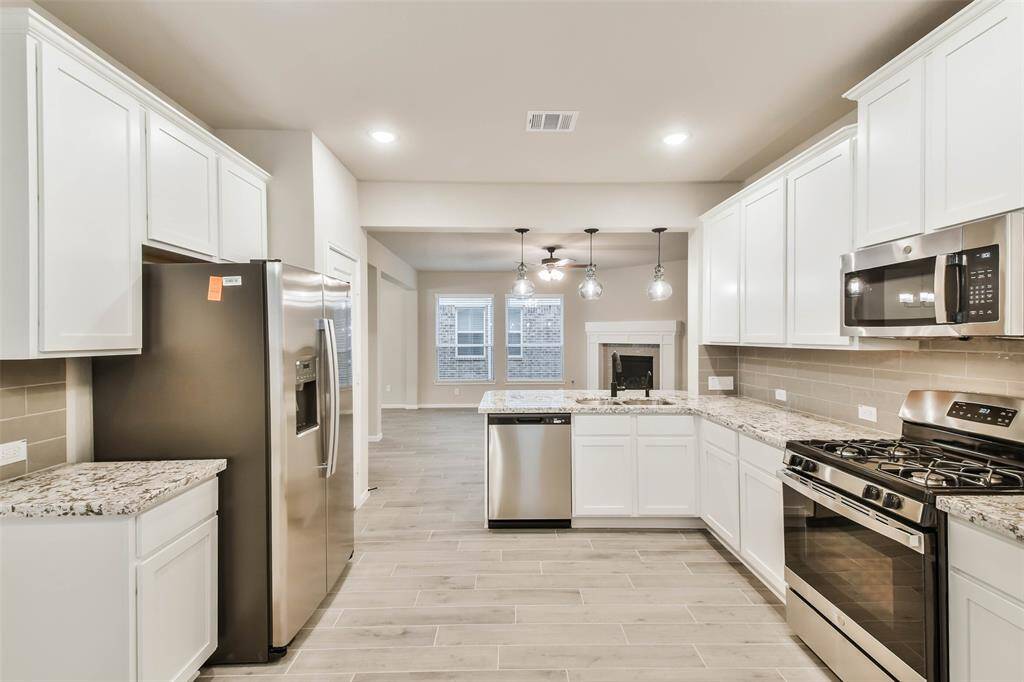
Get Custom List Of Similar Homes
About 12079 Noble Heart Drive
Discover the perfect blend of comfort and style in this stunning 4-bd, 3.5-bath home with a 2-car garage, tucked away in the sought-after Lexington Heights neighborhood—complete with no back neighbors for extra privacy! Step inside to find a welcoming foyer leading to a cozy home office, perfect for remote work or quiet study. The open kitchen will inspire your inner chef with its gorgeous maple cabinets, granite countertops, and convenient low bar top, ideal for casual meals. Relax in the great room by the charming craftsman-style fireplace or host gatherings in the elegant dining space that flows seamlessly to the covered back patio—perfect for outdoor living. The luxurious owner’s suite offers a spa-like bath with double sinks, a soaking tub, a separate shower, and a massive walk-in closet. Upstairs, the versatile activity room and spacious secondary bedrooms provide endless options for living and entertaining. Schedule your tour today!
Highlights
12079 Noble Heart Drive
$2,850
Single-Family
2,300 Home Sq Ft
Houston 77318
4 Beds
3 Full / 1 Half Baths
General Description
Taxes & Fees
Tax ID
NA
Tax Rate
Unknown
Taxes w/o Exemption/Yr
Unknown
Maint Fee
No
Room/Lot Size
Dining
9x12
Breakfast
6x10
1st Bed
13x15
2nd Bed
11x10
3rd Bed
10x10
4th Bed
12x10
Interior Features
Fireplace
1
Floors
Carpet, Tile
Countertop
granite
Heating
Central Gas
Cooling
Central Gas
Connections
Electric Dryer Connections
Bedrooms
1 Bedroom Up, Primary Bed - 1st Floor
Dishwasher
Yes
Range
Yes
Disposal
Yes
Microwave
Yes
Oven
Electric Oven
Energy Feature
Attic Vents, Digital Program Thermostat, High-Efficiency HVAC, Insulated/Low-E windows
Interior
Dryer Included, Fire/Smoke Alarm, Formal Entry/Foyer, Fully Sprinklered, High Ceiling, Prewired for Alarm System, Refrigerator Included, Washer Included, Water Softener - Owned
Loft
Maybe
Exterior Features
Water Sewer
Public Sewer, Public Water
Exterior
Back Yard, Back Yard Fenced, Fenced, Fully Fenced, Patio/Deck, Sprinkler System
Private Pool
No
Area Pool
No
Lot Description
Corner, Subdivision Lot
New Construction
Yes
Front Door
Northeast
Listing Firm
Schools (WILLIS - 56 - Willis)
| Name | Grade | Great School Ranking |
|---|---|---|
| W. Lloyd Meador Elem | Elementary | 7 of 10 |
| Robert P. Brabham Middle | Middle | 4 of 10 |
| Willis High | High | 5 of 10 |
School information is generated by the most current available data we have. However, as school boundary maps can change, and schools can get too crowded (whereby students zoned to a school may not be able to attend in a given year if they are not registered in time), you need to independently verify and confirm enrollment and all related information directly with the school.

