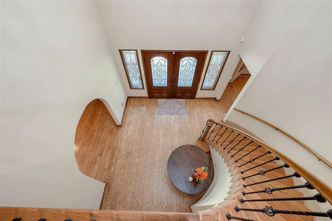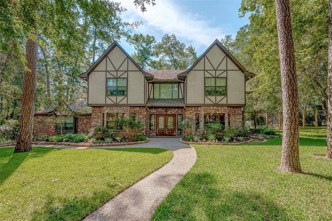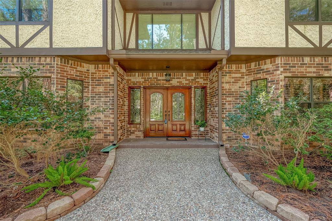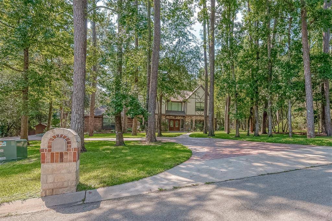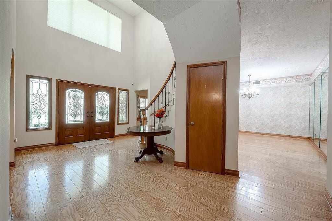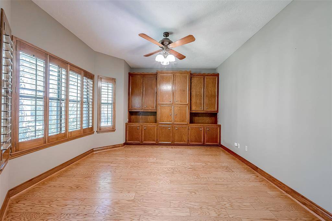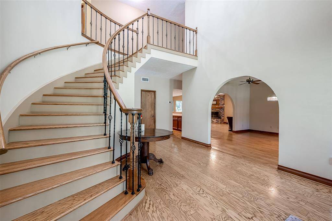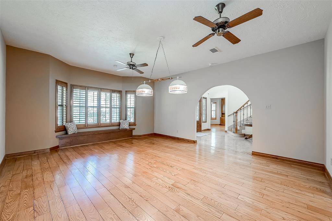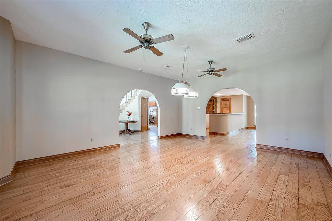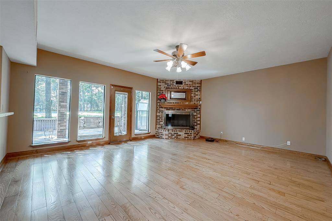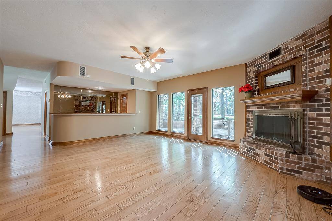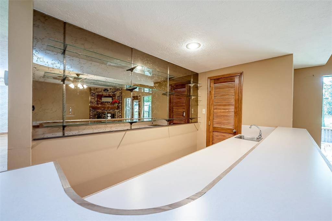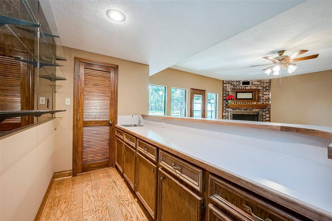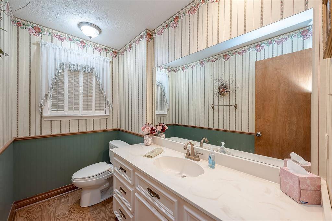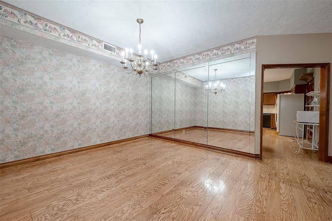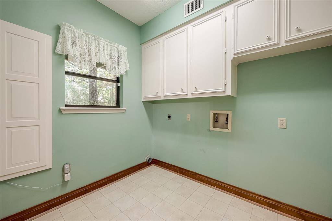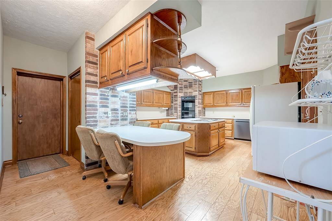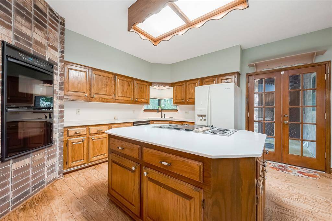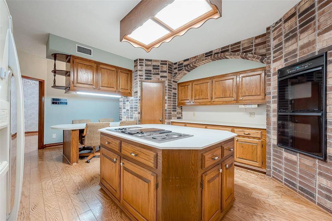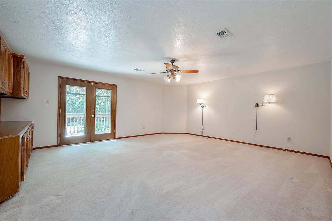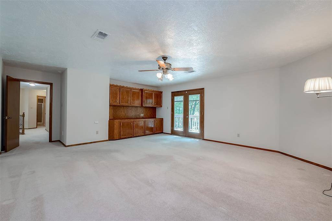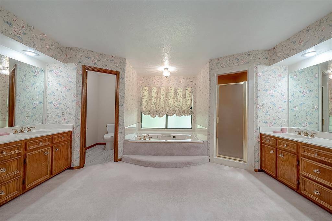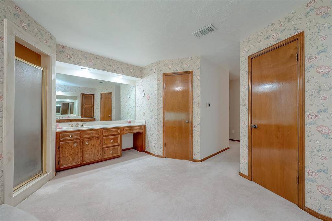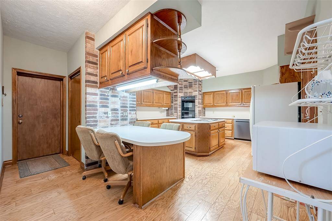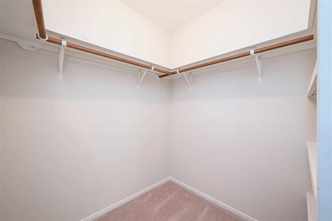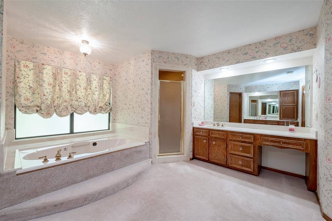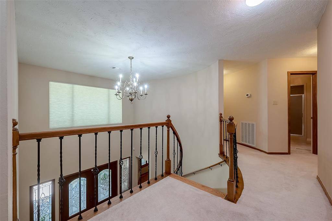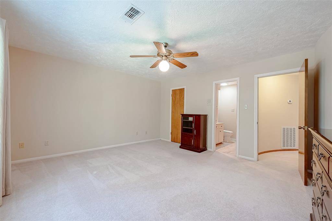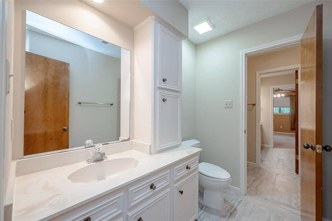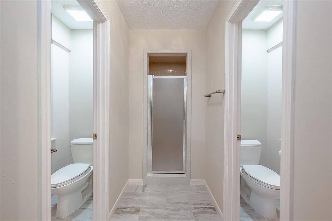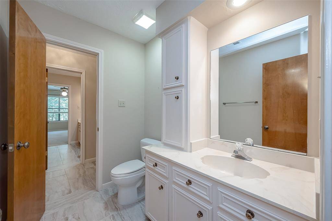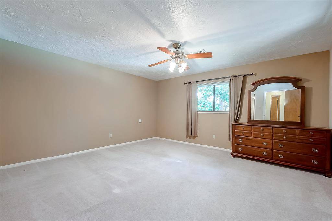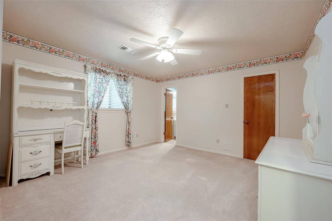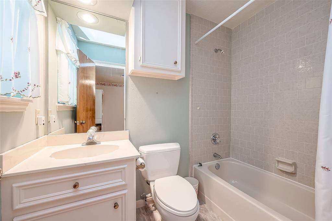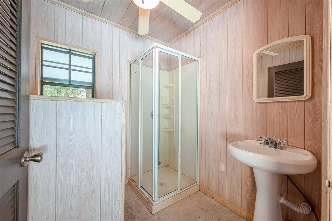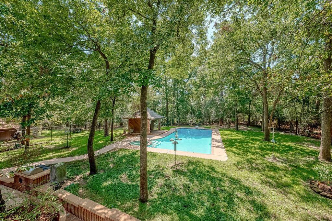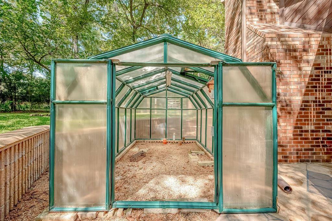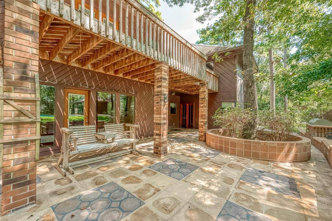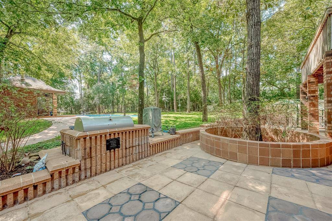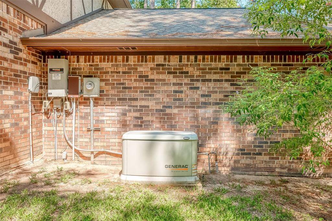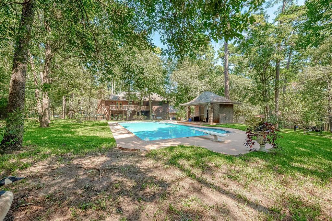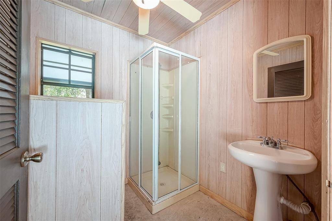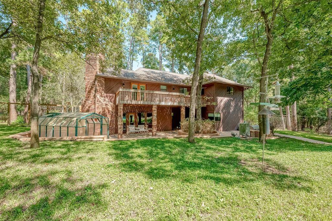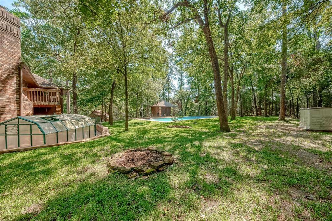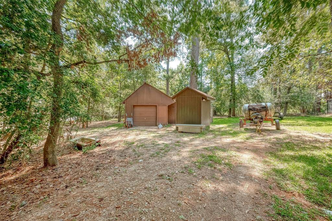12190 Willowridge Circle, Houston, Texas 77304
$765,000
4 Beds
3 Full / 1 Half Baths
Single-Family
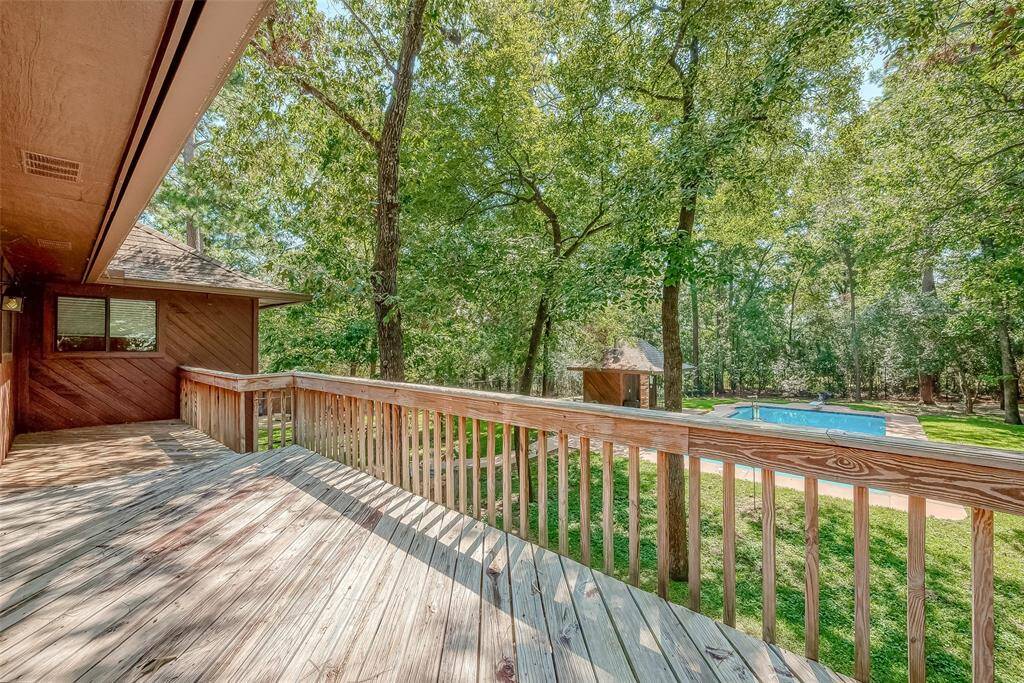

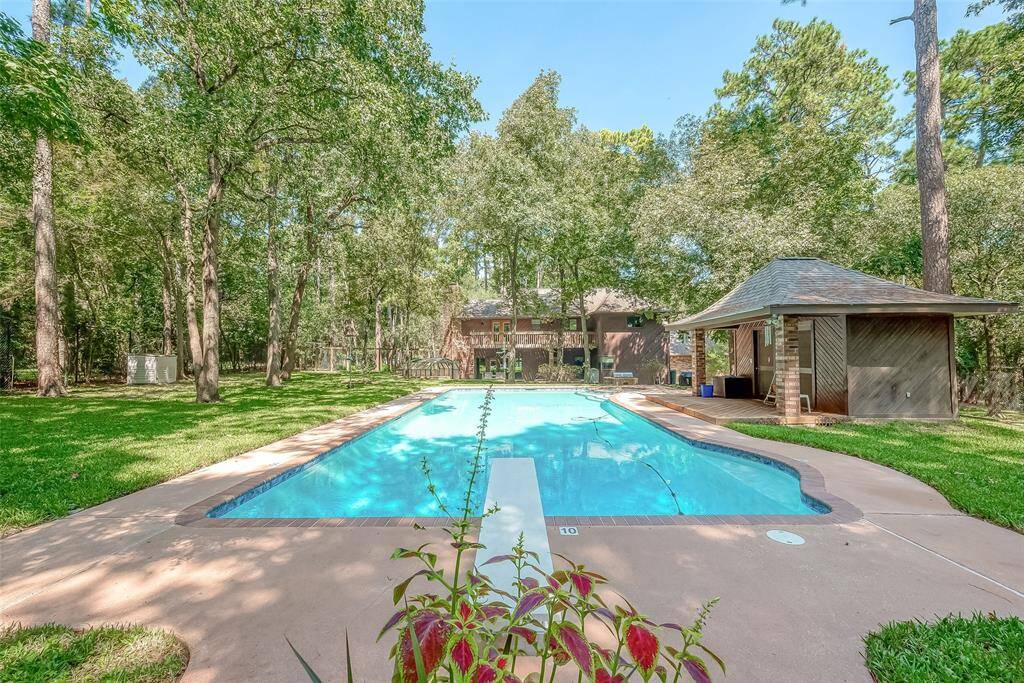
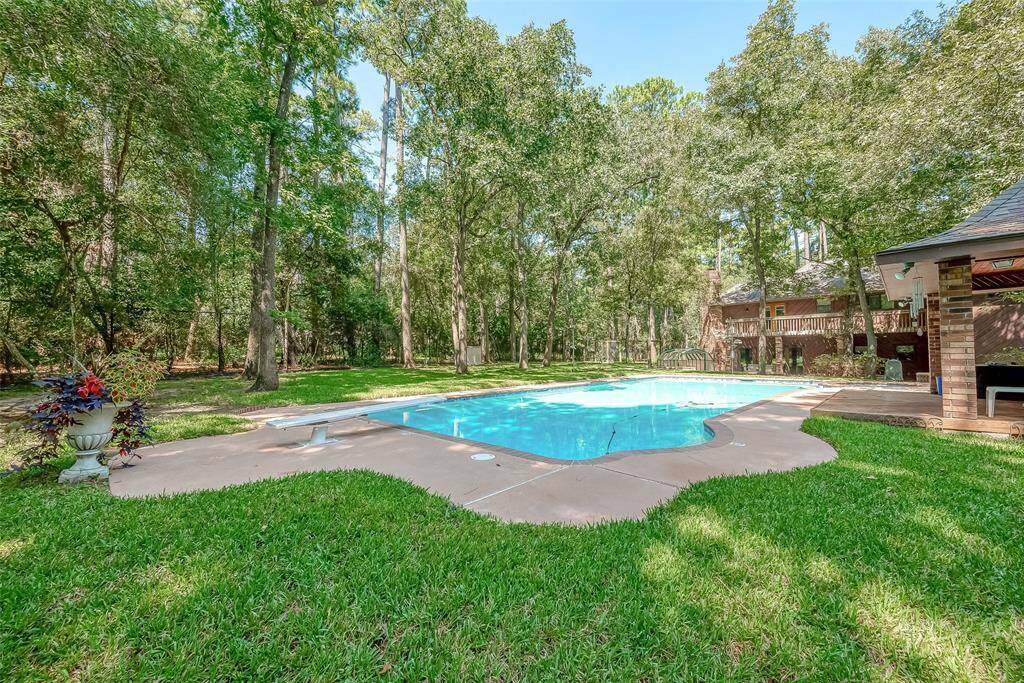
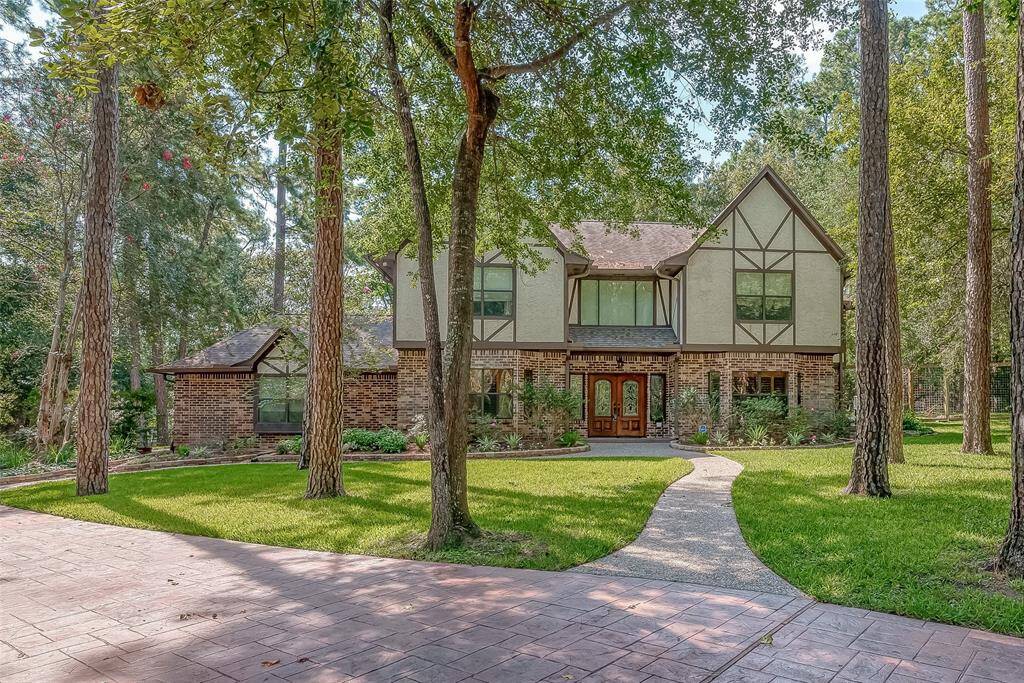
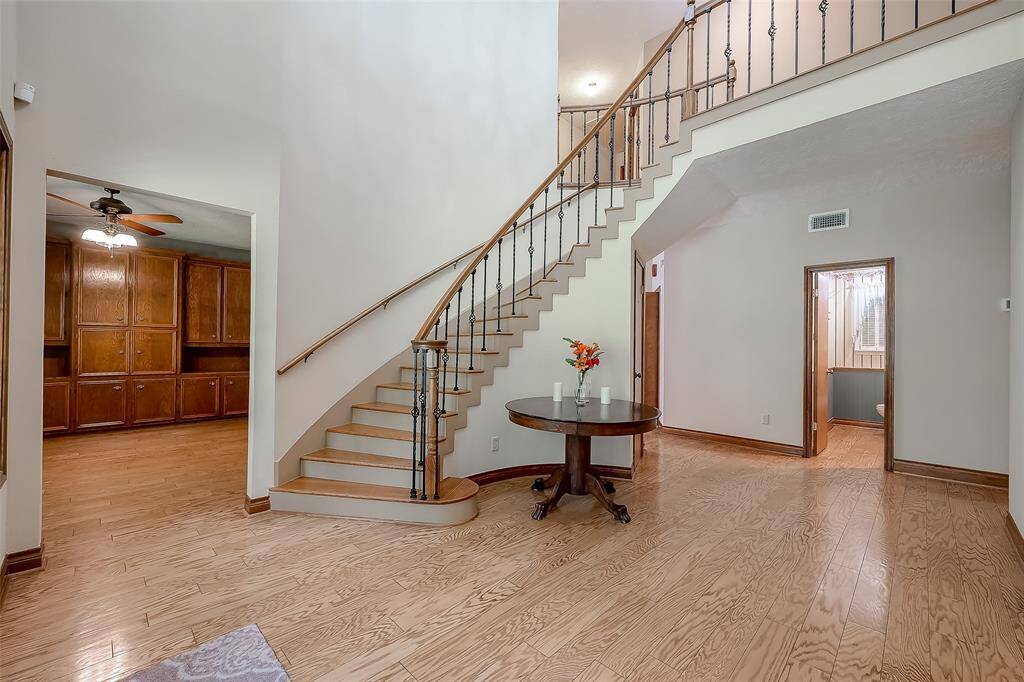
Request More Information
About 12190 Willowridge Circle
Discover this great opportunity to transform this spacious home into your dream property! The best way to describe this English Tudor home is the craftsmanship you will find throughout. The palatial features 4 bedrooms, 3 1/2 baths, 2 car garage-epoxy floor. You will be entranced by beautiful leaded glass doors, an 18 ft. foyer and a wrought iron staircase. First floor features an office, kitchen, dining, game room, family room w/beautiful full bar, utility room. All bedrooms are spacious. Morning coffees can be enjoyed off the quiet sanctuary deck setting from the primary bedroom. Home offers a greenhouse where you can indulge in all your Fall and Spring planting. Large stone patio off the kitchen leads up to the backyard for pool house fun and entertaining in your pool and hot tub. Pool cover is provided. gutters w/Leaf Gard cover, garage/workshop. High chain link fence surrounds backyard. City water, plus a well, a whole house generator.
Highlights
12190 Willowridge Circle
$765,000
Single-Family
3,800 Home Sq Ft
Houston 77304
4 Beds
3 Full / 1 Half Baths
64,469 Lot Sq Ft
General Description
Taxes & Fees
Tax ID
95180204200
Tax Rate
1.9163%
Taxes w/o Exemption/Yr
$6,414 / 2023
Maint Fee
Yes / $300 Annually
Room/Lot Size
Dining
18.45x12.98
Kitchen
21.60x15.28
1st Bed
18.6x20
3rd Bed
16.6x14.4
4th Bed
13x13.8
5th Bed
17x13.4
Interior Features
Fireplace
1
Floors
Carpet, Tile, Wood
Heating
Central Electric
Cooling
Central Electric
Bedrooms
1 Bedroom Up, Primary Bed - 2nd Floor
Dishwasher
Yes
Range
Yes
Disposal
Yes
Microwave
Yes
Oven
Convection Oven
Energy Feature
Attic Vents, Ceiling Fans, Generator
Interior
Alarm System - Owned, Balcony, Central Vacuum, Crown Molding, Fire/Smoke Alarm, Formal Entry/Foyer, High Ceiling, Intercom System, Refrigerator Included, Wet Bar, Window Coverings
Loft
Maybe
Exterior Features
Foundation
Slab
Roof
Composition
Exterior Type
Brick, Stucco, Wood
Water Sewer
Public Sewer, Public Water, Well
Exterior
Back Yard, Back Yard Fenced, Balcony, Greenhouse, Partially Fenced, Patio/Deck, Private Driveway, Side Yard, Sprinkler System, Workshop
Private Pool
Yes
Area Pool
Maybe
Lot Description
Subdivision Lot, Wooded
New Construction
No
Listing Firm
Schools (CONROE - 11 - Conroe)
| Name | Grade | Great School Ranking |
|---|---|---|
| Giesinger Elem | Elementary | 7 of 10 |
| Peet Jr High | Middle | 5 of 10 |
| Conroe High | High | 4 of 10 |
School information is generated by the most current available data we have. However, as school boundary maps can change, and schools can get too crowded (whereby students zoned to a school may not be able to attend in a given year if they are not registered in time), you need to independently verify and confirm enrollment and all related information directly with the school.

