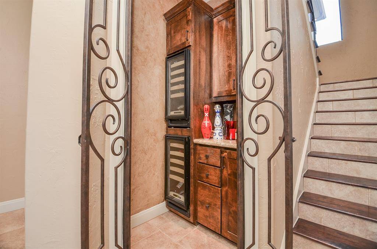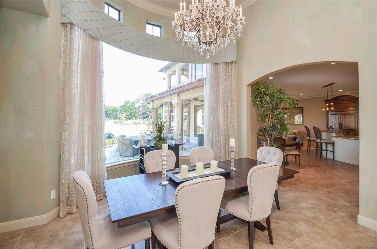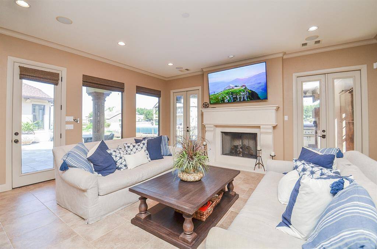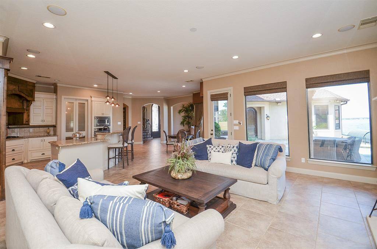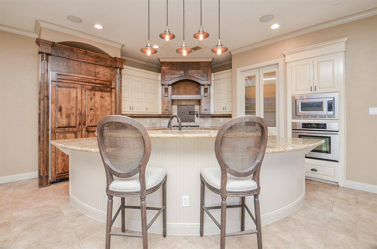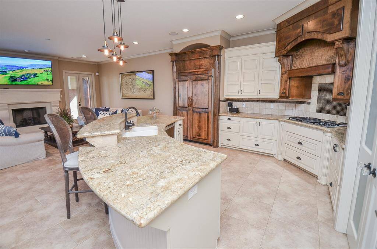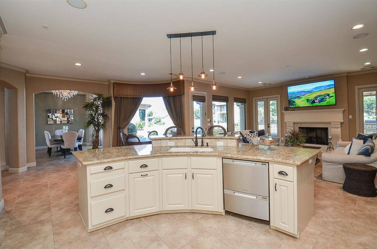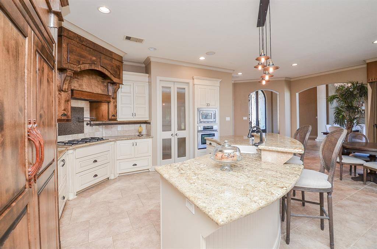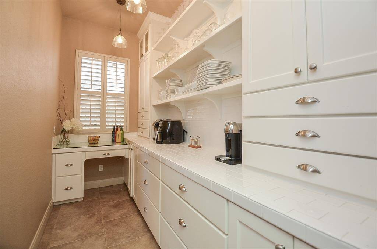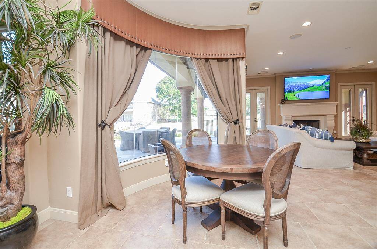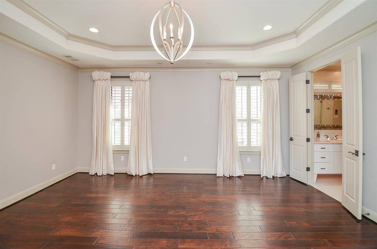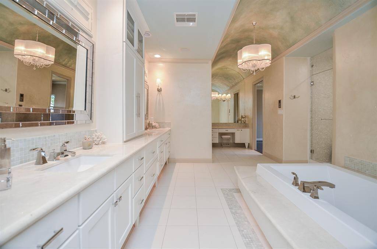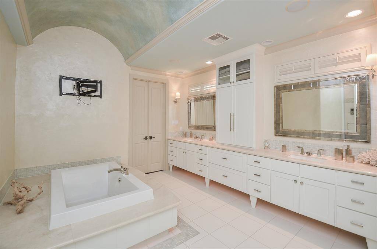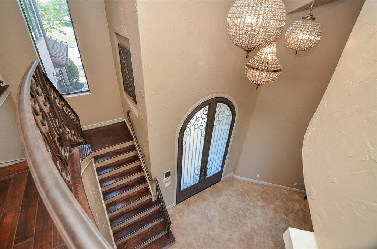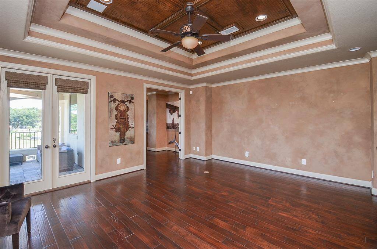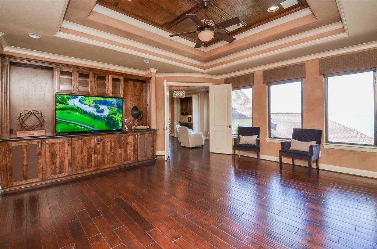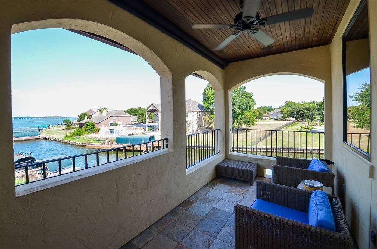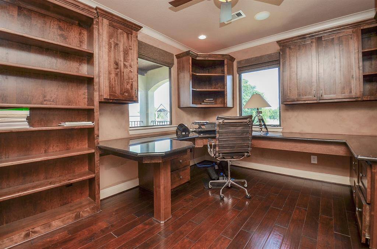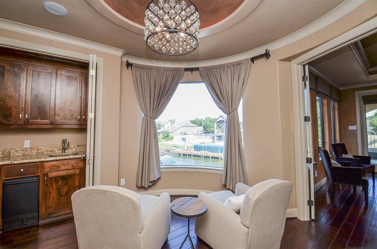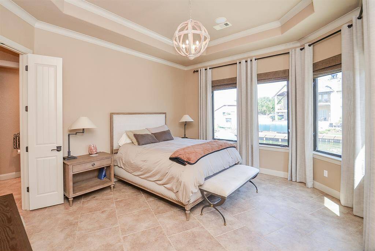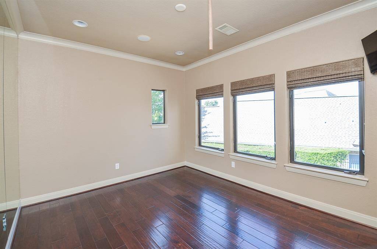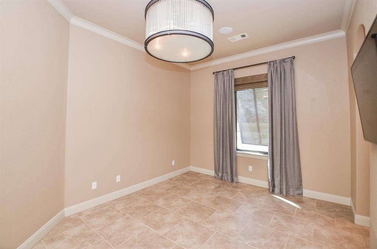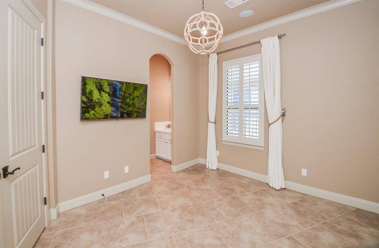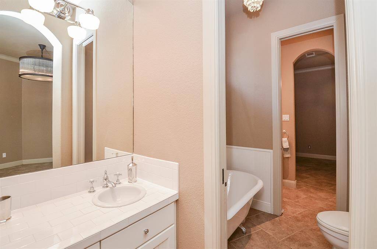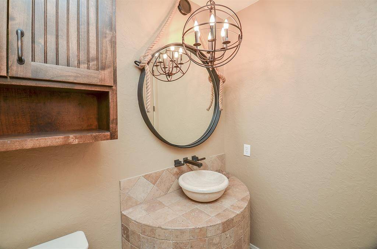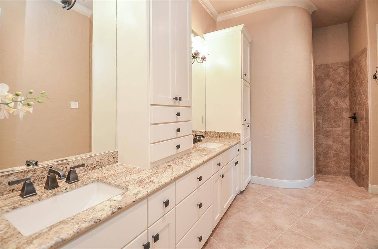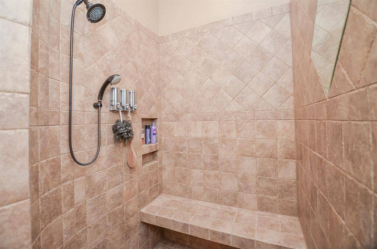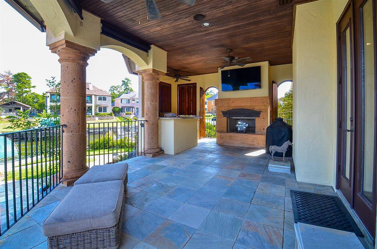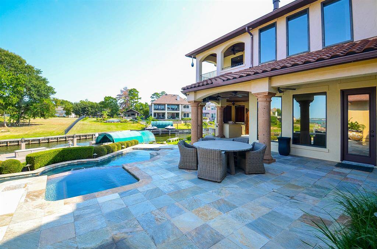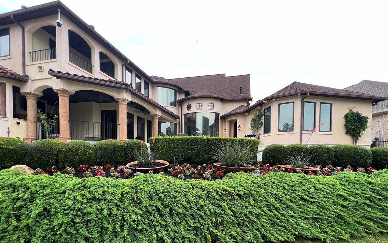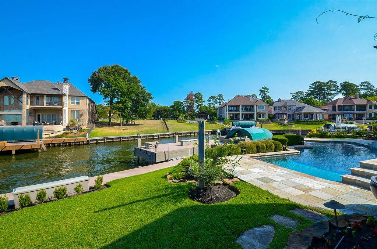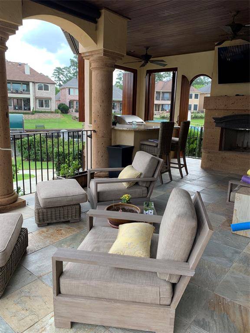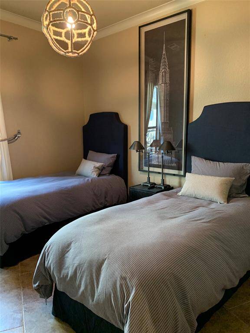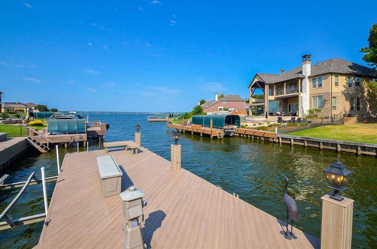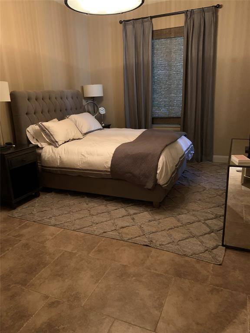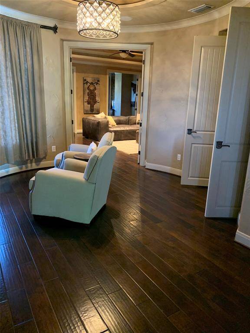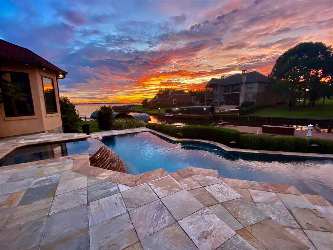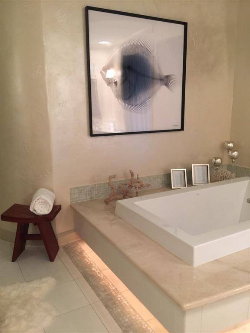12316 Oak Bend Circle, Houston, Texas 77304
$2,425,000
4 Beds
3 Full / 1 Half Baths
Single-Family
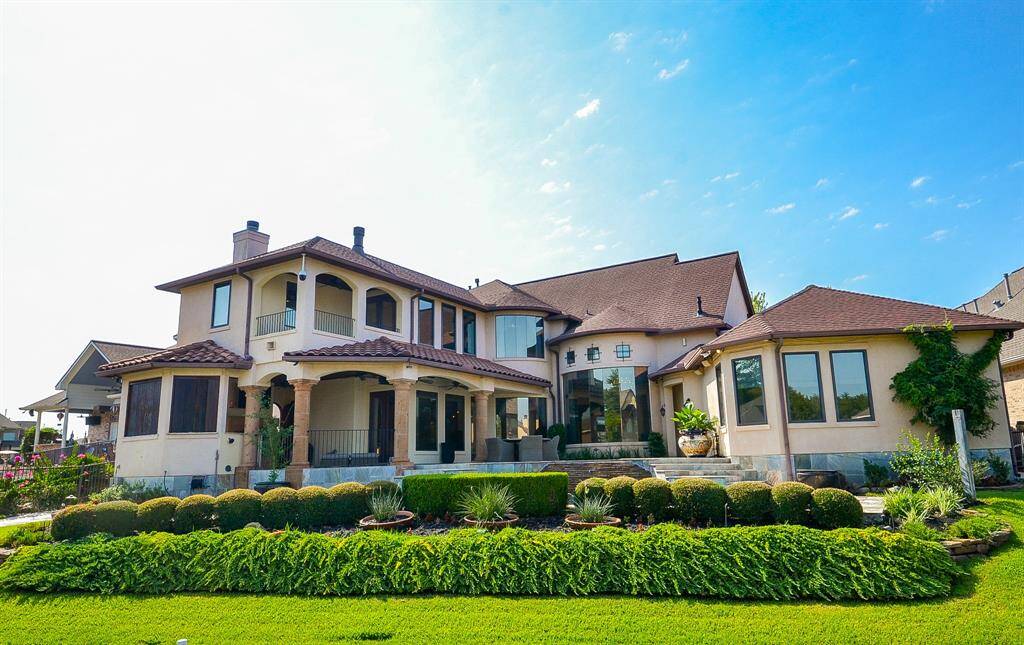

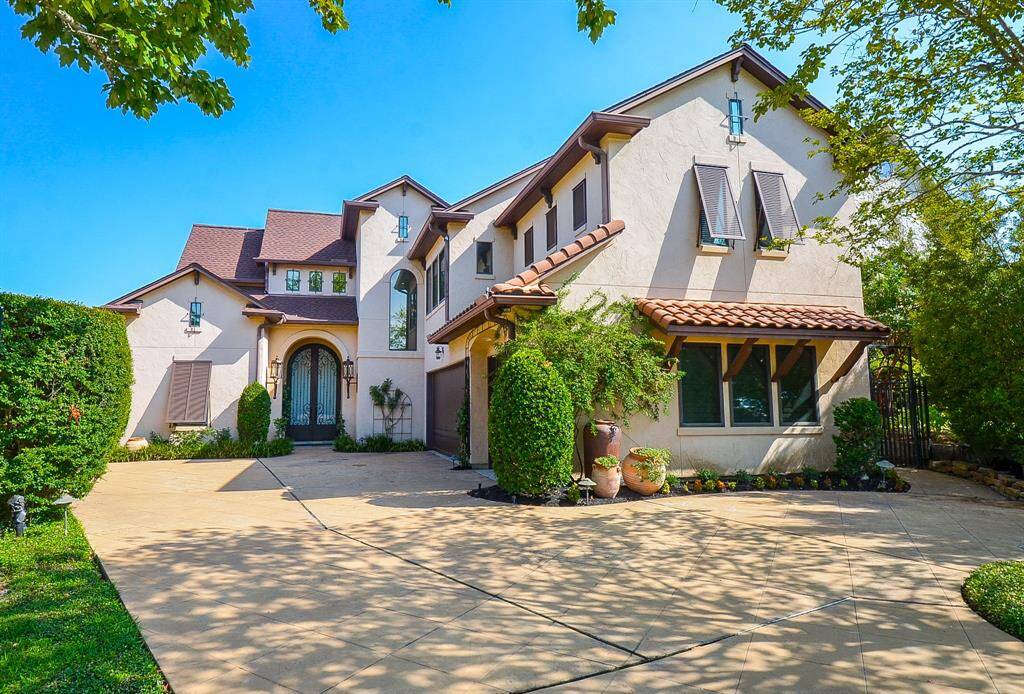
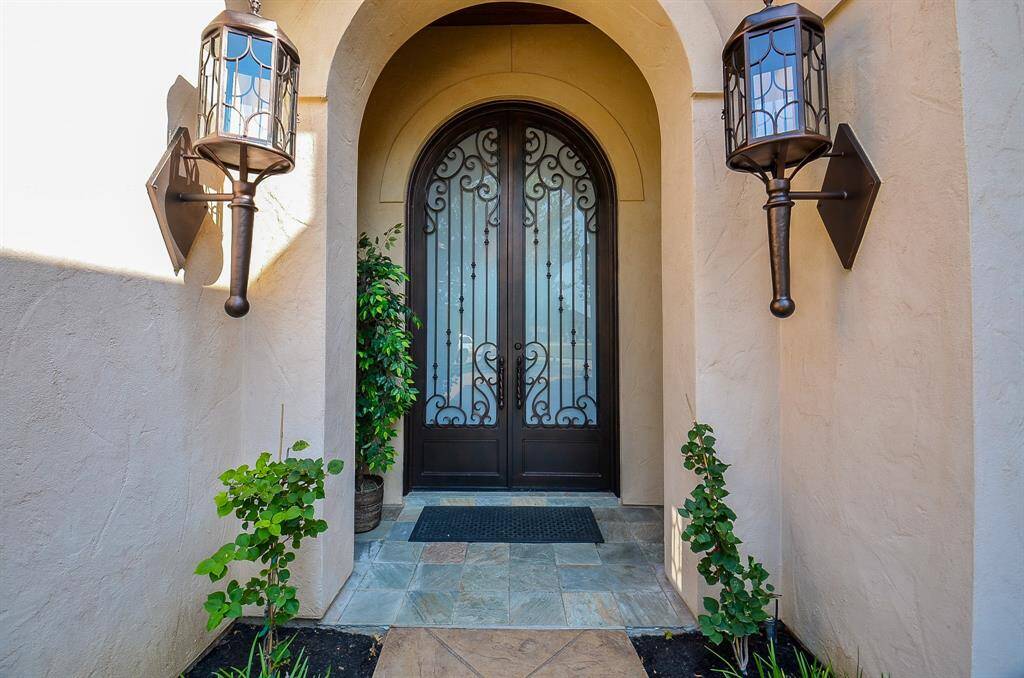
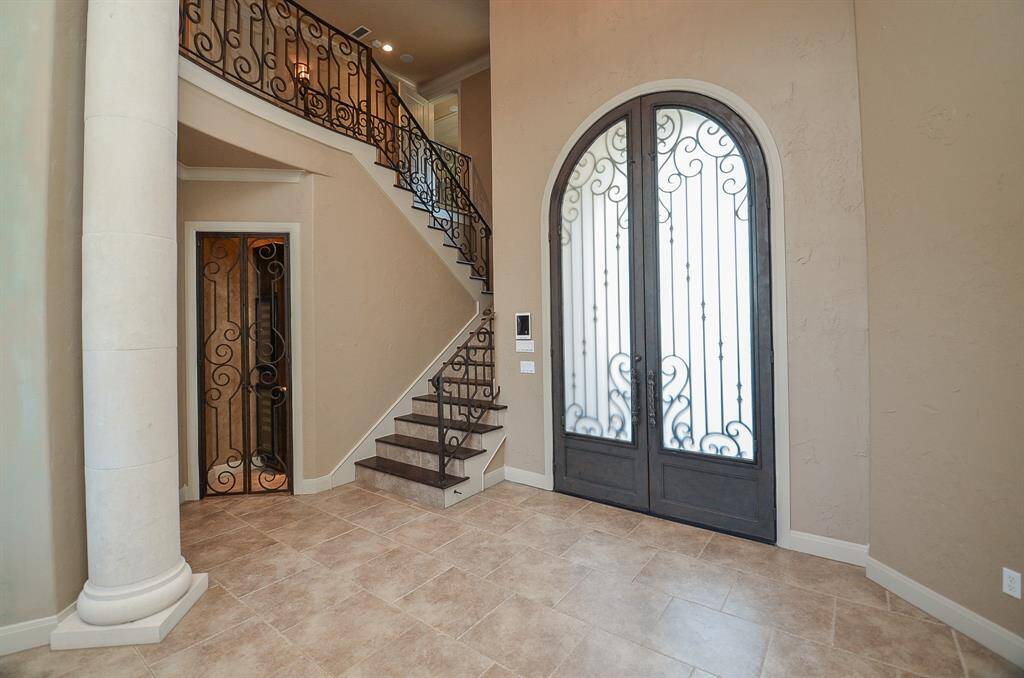
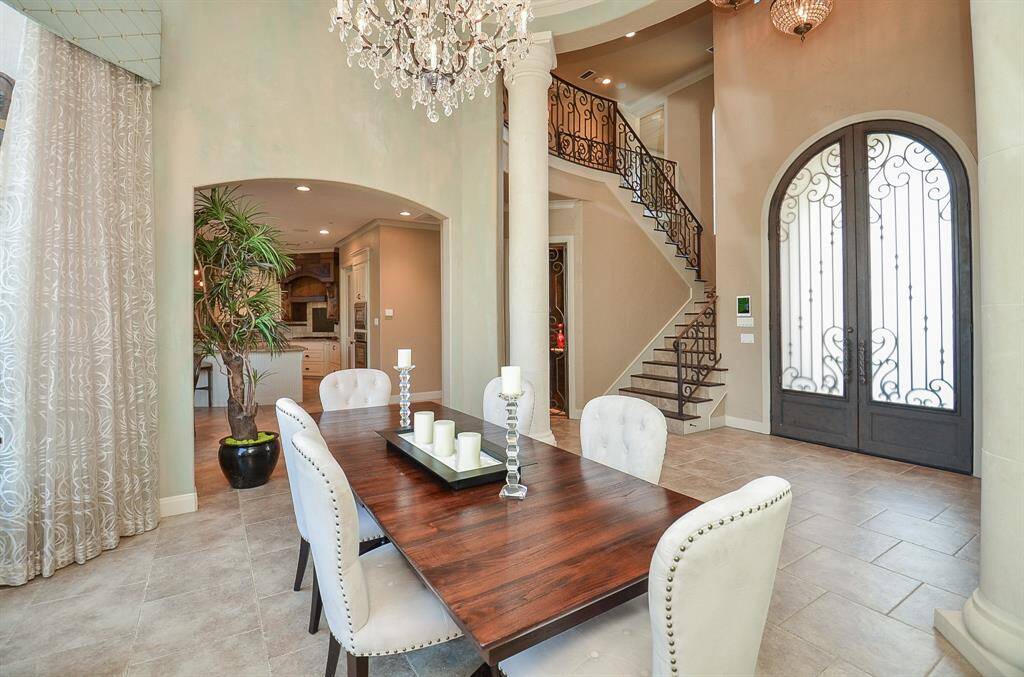
Request More Information
About 12316 Oak Bend Circle
Welcome to paradise! For Lease or Sale. This extraordinary waterfront home offers an unparalleled location with breathtaking sunset views. Step into luxury with a private heated pool, hot tub, and an outdoor living space that features a large covered kitchen, fireplace and seating area, ideal for entertaining guests, or relaxing with family and friends.
Boating enthusiasts will be delighted in the two boat slips and jet ski lifts.
Inside, find comfort and convenience with two primary bedrooms. The upstairs primary suite is a true oasis, featuring a luxurious bathroom with a steam shower, a spacious walk-in closet, a second living area, office, and exercise room. Plus, a balcony overlooking the lake to savor the tranquility and beauty of the water.
This waterfront haven offers a lifestyle like no other, where you can bask in stunning views, enjoy water activities, and relish the peaceful atmosphere. Don't miss the opportunity to experience the magic of this remarkable retreat!
Highlights
12316 Oak Bend Circle
$2,425,000
Single-Family
4,794 Home Sq Ft
Houston 77304
4 Beds
3 Full / 1 Half Baths
11,391 Lot Sq Ft
General Description
Taxes & Fees
Tax ID
95310003100
Tax Rate
2.114%
Taxes w/o Exemption/Yr
$30,503 / 2022
Maint Fee
Yes / $770 Annually
Maintenance Includes
Limited Access Gates, Other
Room/Lot Size
Living
19x19
Dining
15x15
Kitchen
14x15
Breakfast
11x10
Interior Features
Fireplace
2
Floors
Stone, Tile, Wood
Heating
Central Gas, Zoned
Cooling
Central Electric, Zoned
Connections
Electric Dryer Connections, Gas Dryer Connections
Bedrooms
1 Bedroom Up, 2 Bedrooms Down
Dishwasher
Yes
Range
Yes
Disposal
Yes
Microwave
Yes
Oven
Double Oven
Energy Feature
Attic Vents, Ceiling Fans, Digital Program Thermostat, High-Efficiency HVAC, HVAC>13 SEER, Insulated/Low-E windows, Insulation - Other
Interior
Alarm System - Owned, Balcony, Crown Molding, Elevator, Fire/Smoke Alarm, Formal Entry/Foyer, High Ceiling, Prewired for Alarm System, Refrigerator Included, Spa/Hot Tub, Wet Bar, Window Coverings, Wired for Sound
Loft
Maybe
Exterior Features
Foundation
Slab
Roof
Composition, Tile
Exterior Type
Stucco
Water Sewer
Other Water/Sewer
Exterior
Balcony, Controlled Subdivision Access, Covered Patio/Deck, Mosquito Control System, Outdoor Fireplace, Outdoor Kitchen, Patio/Deck, Porch, Private Driveway, Satellite Dish, Spa/Hot Tub, Sprinkler System
Private Pool
Yes
Area Pool
No
Lot Description
Cul-De-Sac, Subdivision Lot, Waterfront
New Construction
No
Front Door
South
Listing Firm
Schools (WILLIS - 56 - Willis)
| Name | Grade | Great School Ranking |
|---|---|---|
| Lagway Elem | Elementary | None of 10 |
| Robert P. Brabham Middle | Middle | 4 of 10 |
| Willis High | High | 5 of 10 |
School information is generated by the most current available data we have. However, as school boundary maps can change, and schools can get too crowded (whereby students zoned to a school may not be able to attend in a given year if they are not registered in time), you need to independently verify and confirm enrollment and all related information directly with the school.

