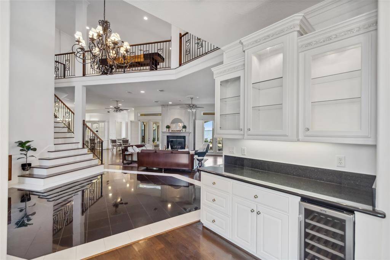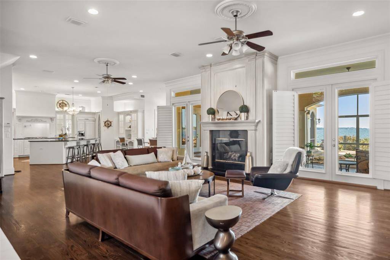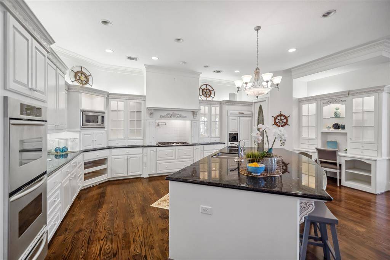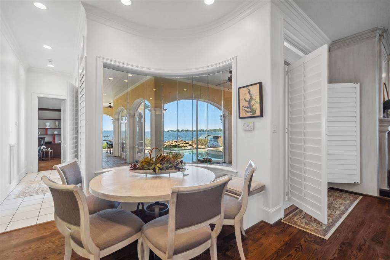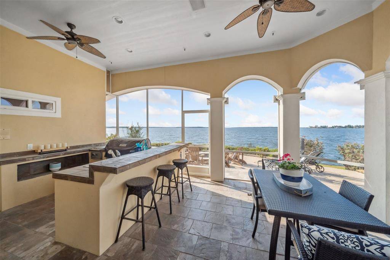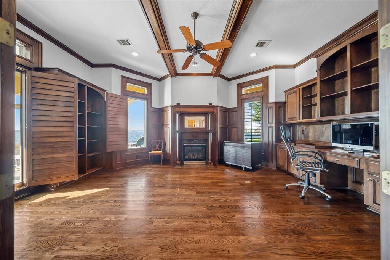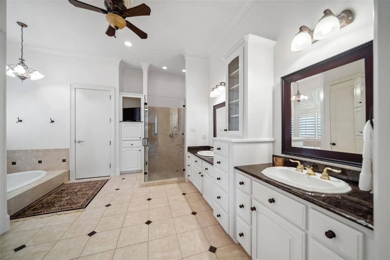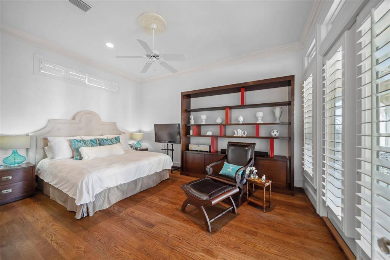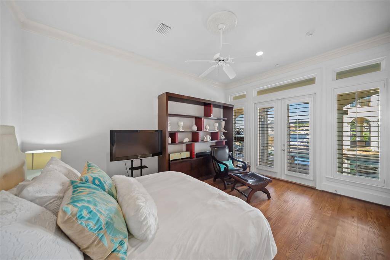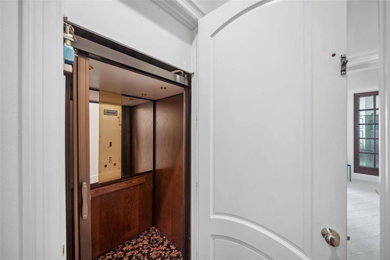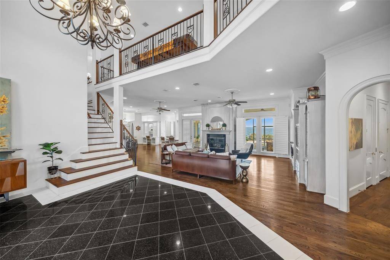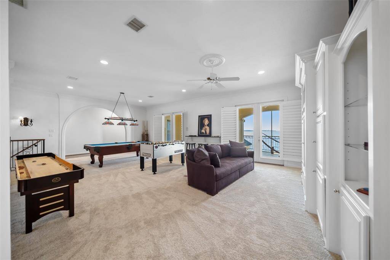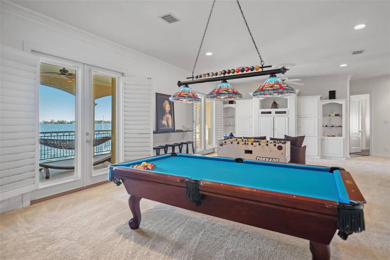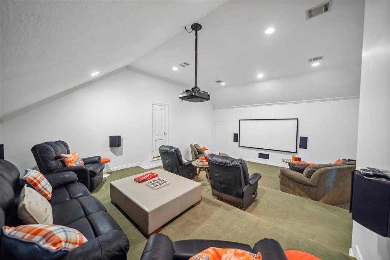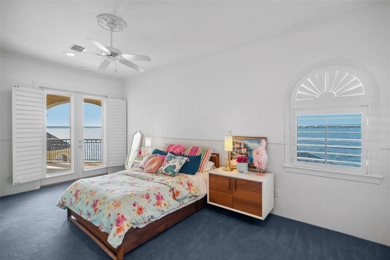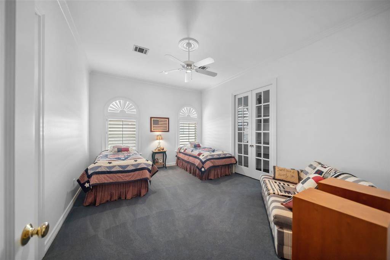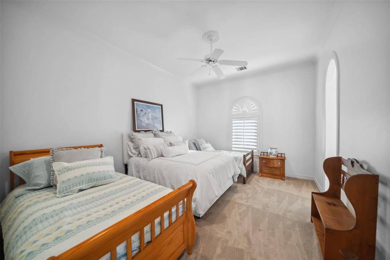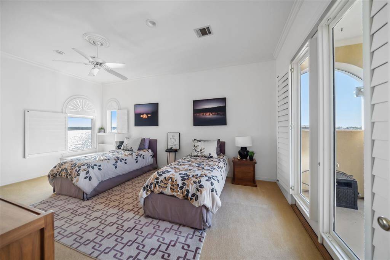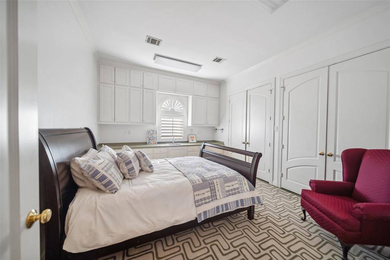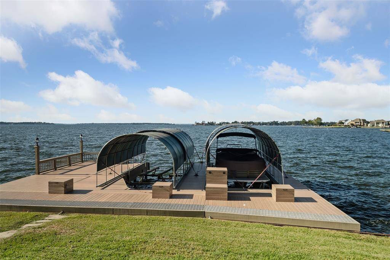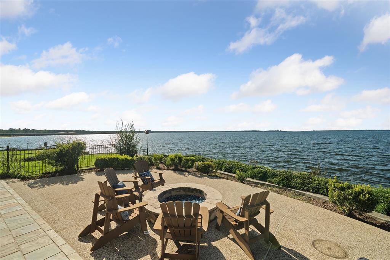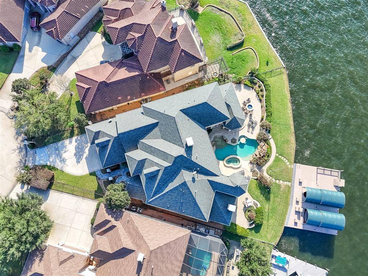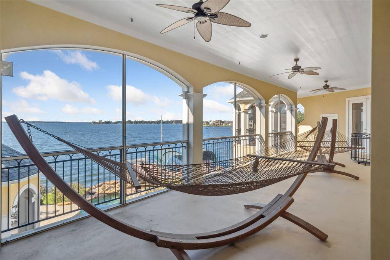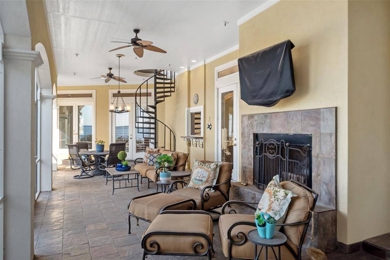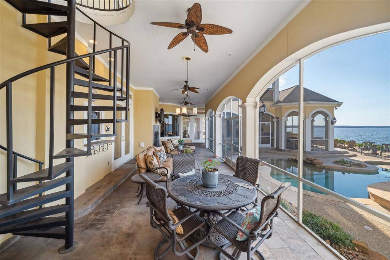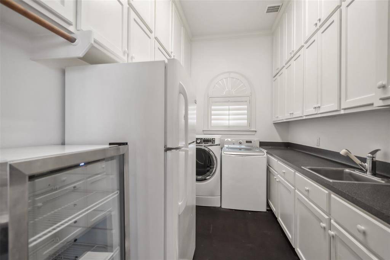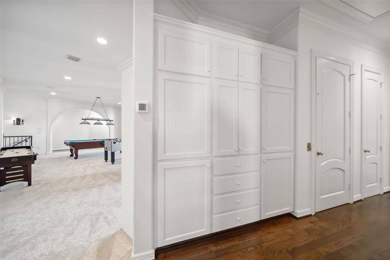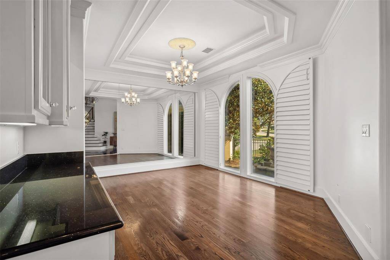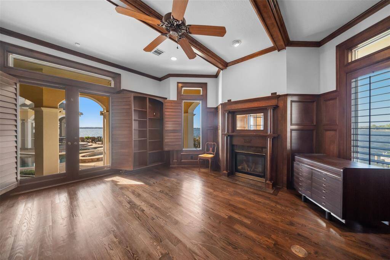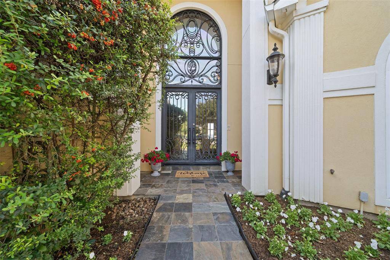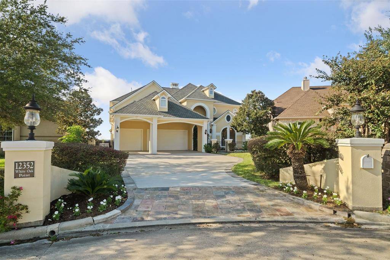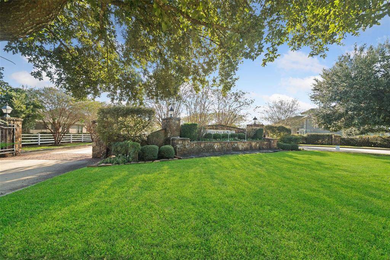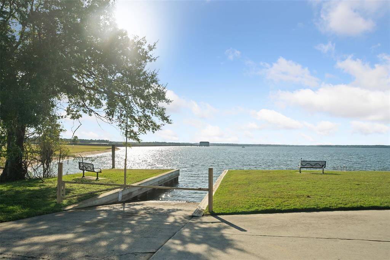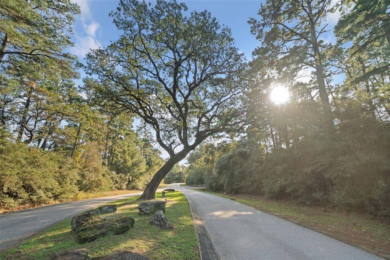12352 White Oak Pointe, Houston, Texas 77304
$2,150,000
6 Beds
5 Full / 1 Half Baths
Single-Family
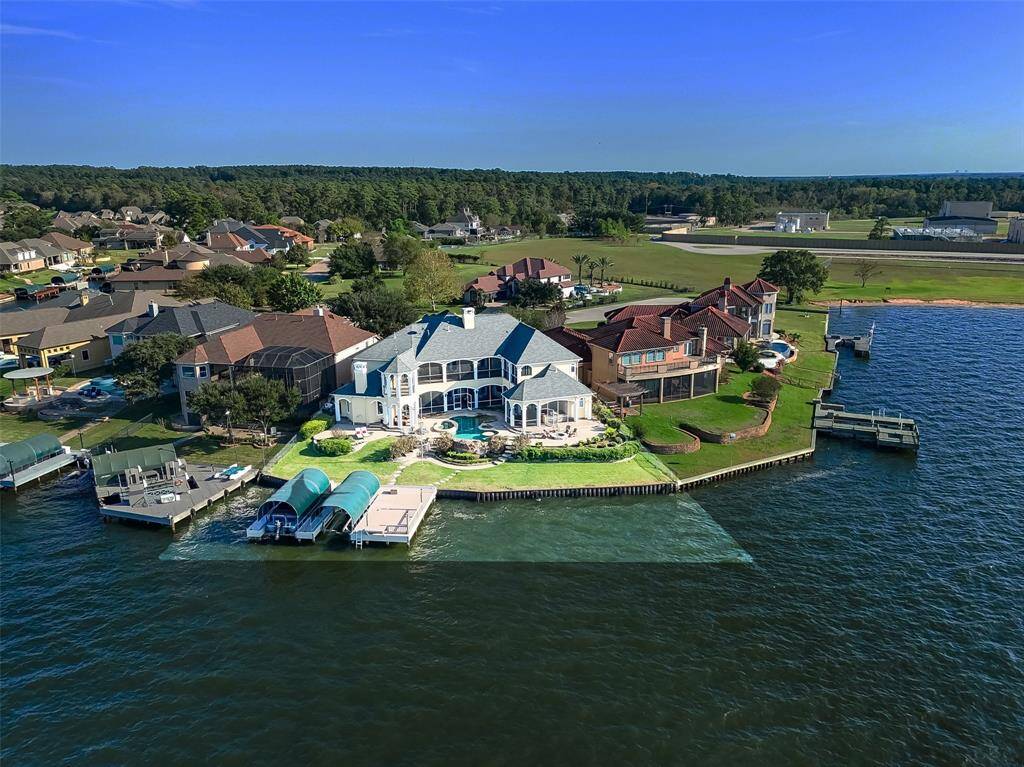

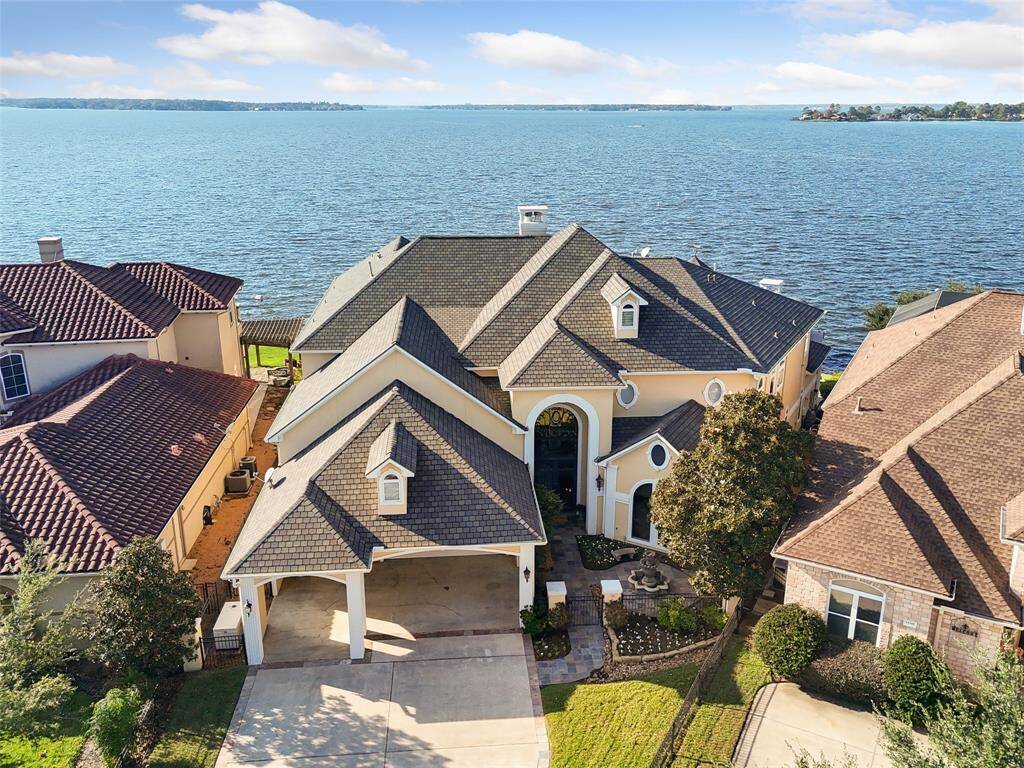
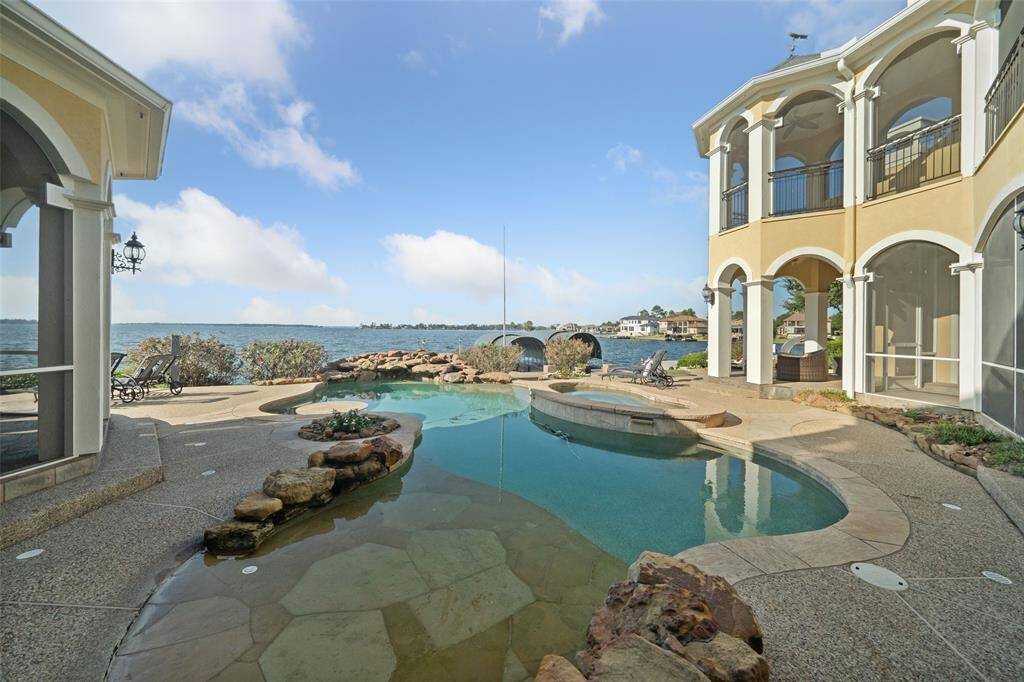
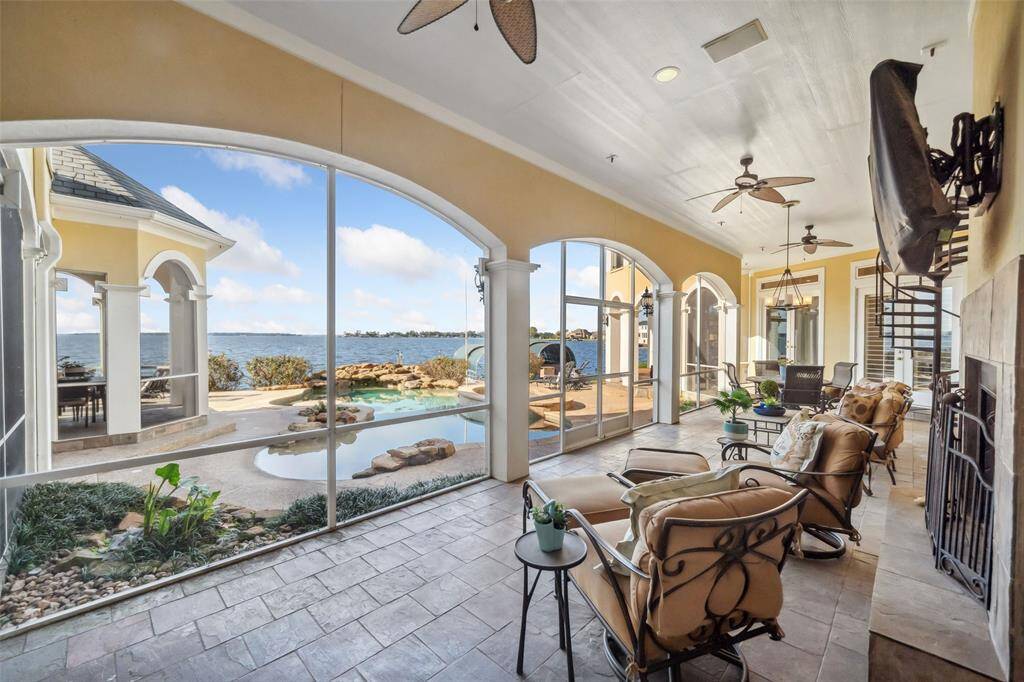
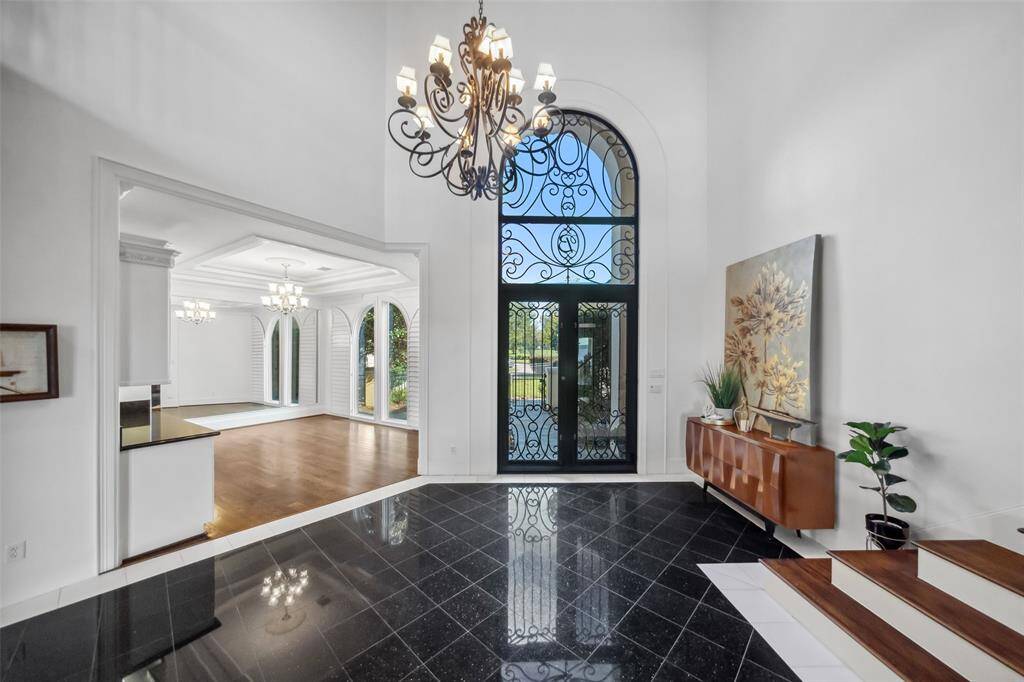
Request More Information
About 12352 White Oak Pointe
Waterfront on the Pointe, with a rare 5 mile view, clear across Lake Conroe. Offers 143 ft of linear shoreline in deep-water. Incredible lakefront living behind the gates with the space to gather family & friends. Start a legacy of family Get-A-Ways. Home is wrapped around the Island-style Pool for infinity water views over the lake from most rooms. Six en suite Bedrooms (2 down) allow privacy amidst entertaining. Appealing Open Concept with elevator & generator for joyful holidays. Giant screened party patios on 2 levels. Classic hardwood floors & granite counters. Huge Kitchen with 12 ft Eat-At Island, 2 dishwashers, pot filler & warming drawer. Dining Room with Butler's station. Luxurious Primary with dual closets & private en suite Study. Gameroom, Home Theater, Fitness Room, 2 Laundry Rms, 2 Covered Boat Slips, Firepit for smores & waterside deck for fishing. Soak in the water views & soothe your soul. Closest Lake Conroe access to Houston. 40 min to IAH. 15 min to The Woodlands.
Highlights
12352 White Oak Pointe
$2,150,000
Single-Family
6,164 Home Sq Ft
Houston 77304
6 Beds
5 Full / 1 Half Baths
16,265 Lot Sq Ft
General Description
Taxes & Fees
Tax ID
95310005200
Tax Rate
1.95%
Taxes w/o Exemption/Yr
$49,856 / 2023
Maint Fee
Yes / $770 Annually
Maintenance Includes
Grounds, Limited Access Gates
Room/Lot Size
Dining
17x13
Kitchen
24x19
Breakfast
10x9
3rd Bed
20x17
Interior Features
Fireplace
3
Floors
Carpet, Marble Floors, Tile, Wood
Heating
Central Gas, Zoned
Cooling
Central Electric, Zoned
Connections
Electric Dryer Connections, Gas Dryer Connections, Washer Connections
Bedrooms
1 Bedroom Up, Primary Bed - 1st Floor
Dishwasher
Yes
Range
Yes
Disposal
Yes
Microwave
Yes
Oven
Convection Oven, Double Oven
Energy Feature
Ceiling Fans, Digital Program Thermostat, Generator, High-Efficiency HVAC, Insulated Doors, Insulated/Low-E windows
Interior
Alarm System - Owned, Balcony, Central Vacuum, Crown Molding, Dryer Included, Elevator, Elevator Shaft, Fire/Smoke Alarm, Formal Entry/Foyer, High Ceiling, Intercom System, Prewired for Alarm System, Refrigerator Included, Spa/Hot Tub, Washer Included, Window Coverings, Wine/Beverage Fridge, Wired for Sound
Loft
Maybe
Exterior Features
Foundation
Slab
Roof
Composition
Exterior Type
Stone
Water Sewer
Public Sewer, Public Water
Exterior
Back Yard, Back Yard Fenced, Balcony, Controlled Subdivision Access, Covered Patio/Deck, Exterior Gas Connection, Mosquito Control System, Outdoor Fireplace, Outdoor Kitchen, Patio/Deck, Porch, Screened Porch, Spa/Hot Tub, Sprinkler System, Workshop
Private Pool
Yes
Area Pool
No
Lot Description
Subdivision Lot, Waterfront, Water View
New Construction
No
Front Door
Southeast
Listing Firm
Schools (WILLIS - 56 - Willis)
| Name | Grade | Great School Ranking |
|---|---|---|
| Lagway Elem | Elementary | None of 10 |
| Robert P. Brabham Middle | Middle | 4 of 10 |
| Willis High | High | 5 of 10 |
School information is generated by the most current available data we have. However, as school boundary maps can change, and schools can get too crowded (whereby students zoned to a school may not be able to attend in a given year if they are not registered in time), you need to independently verify and confirm enrollment and all related information directly with the school.

